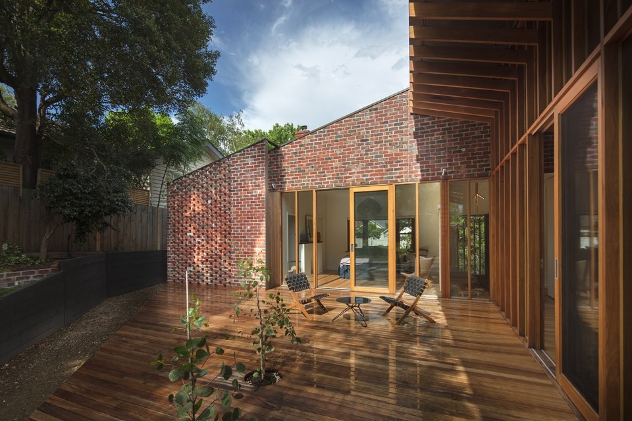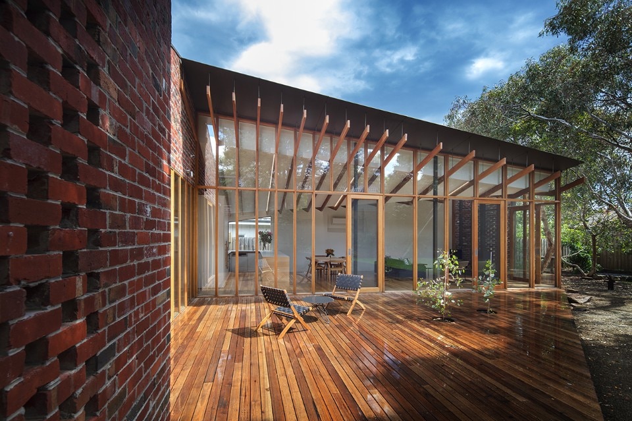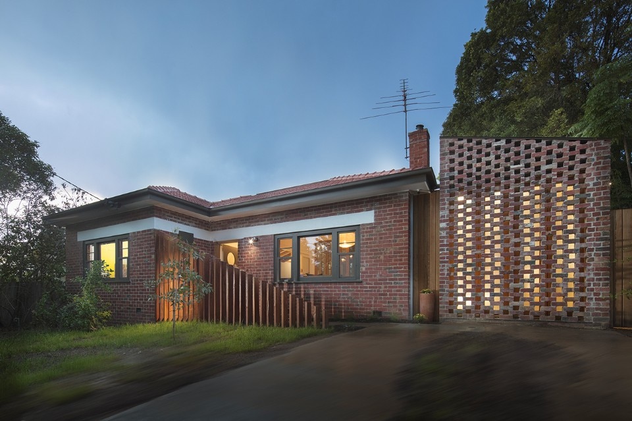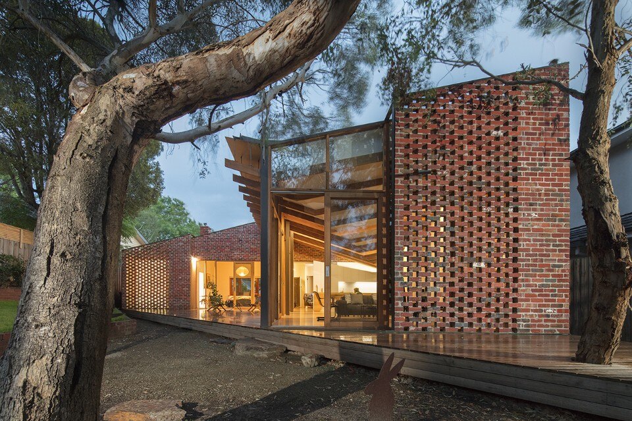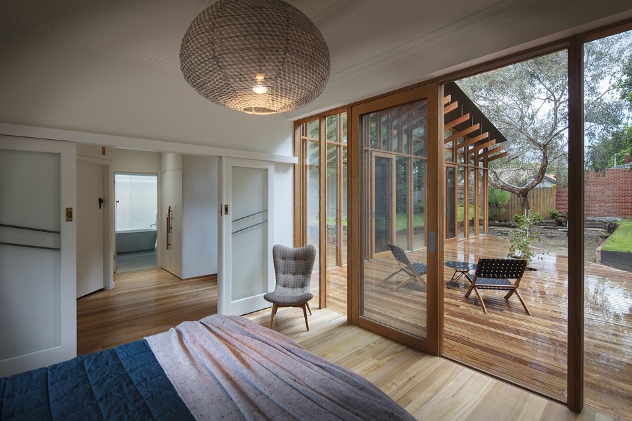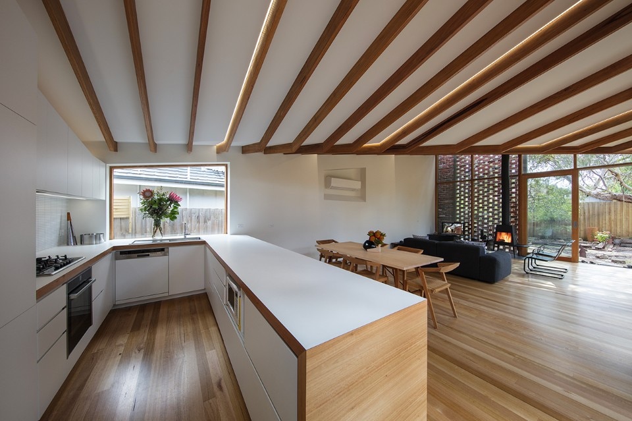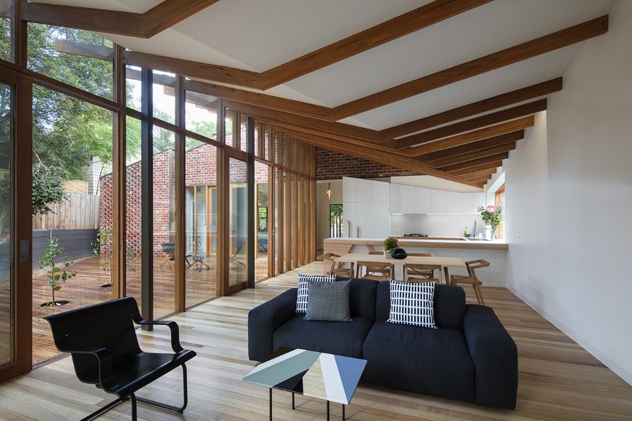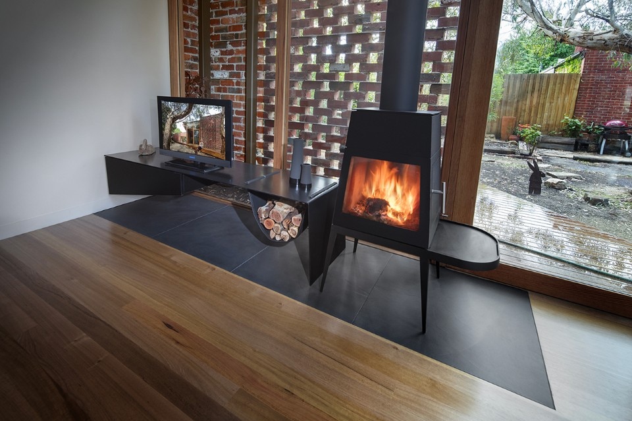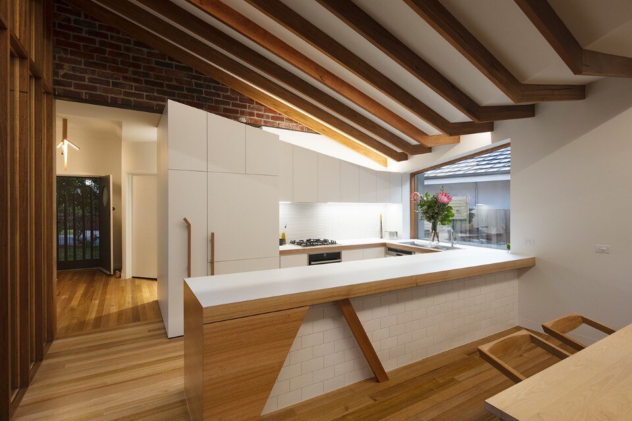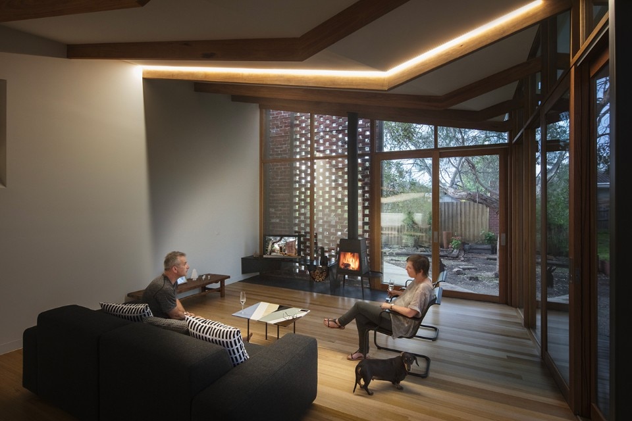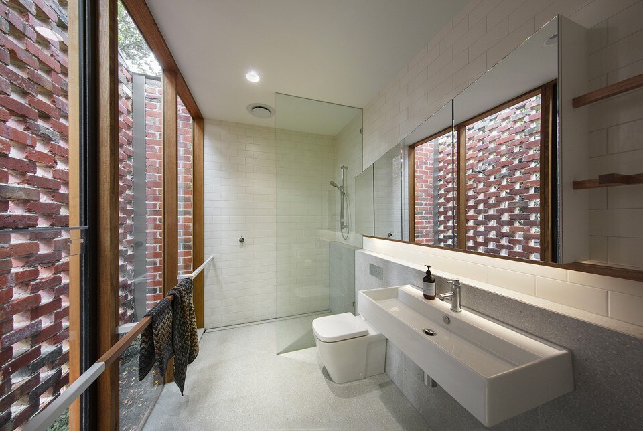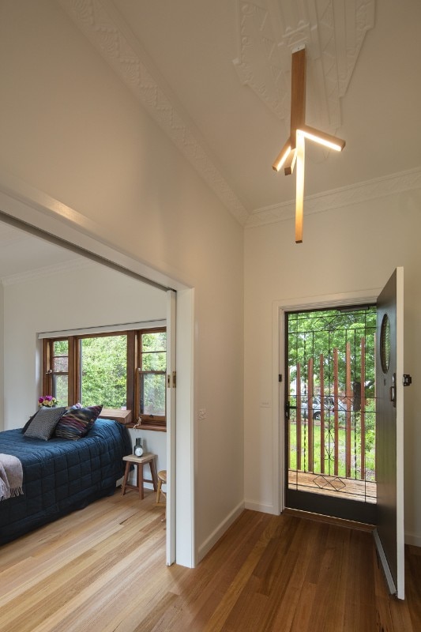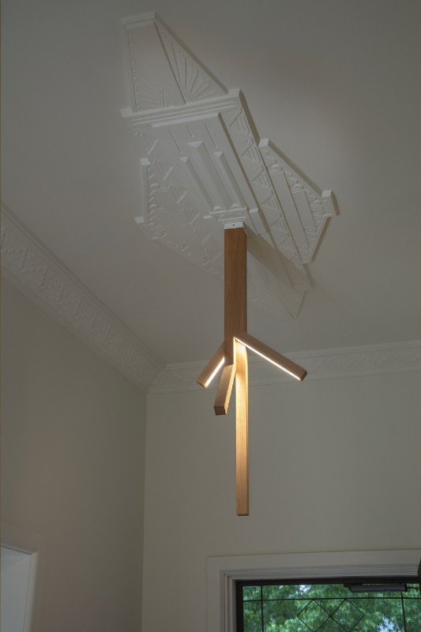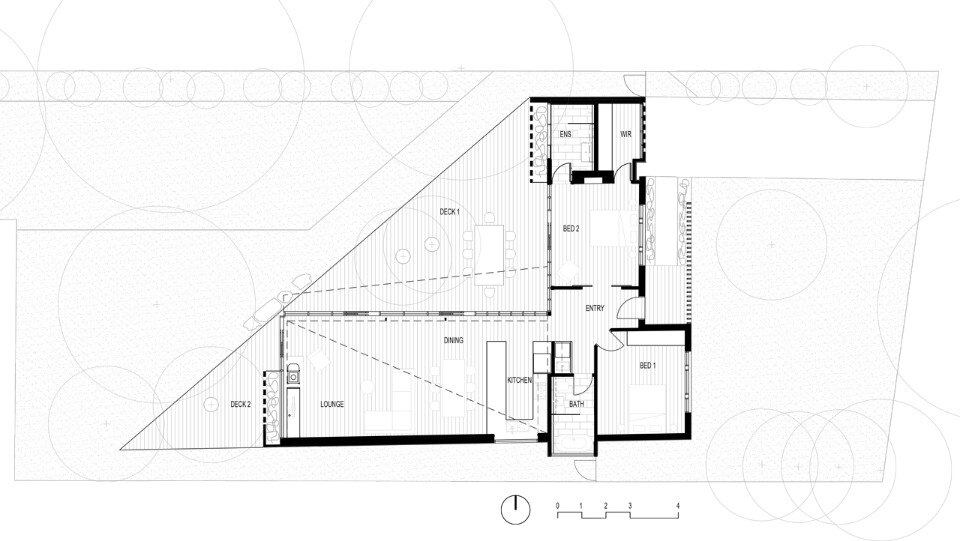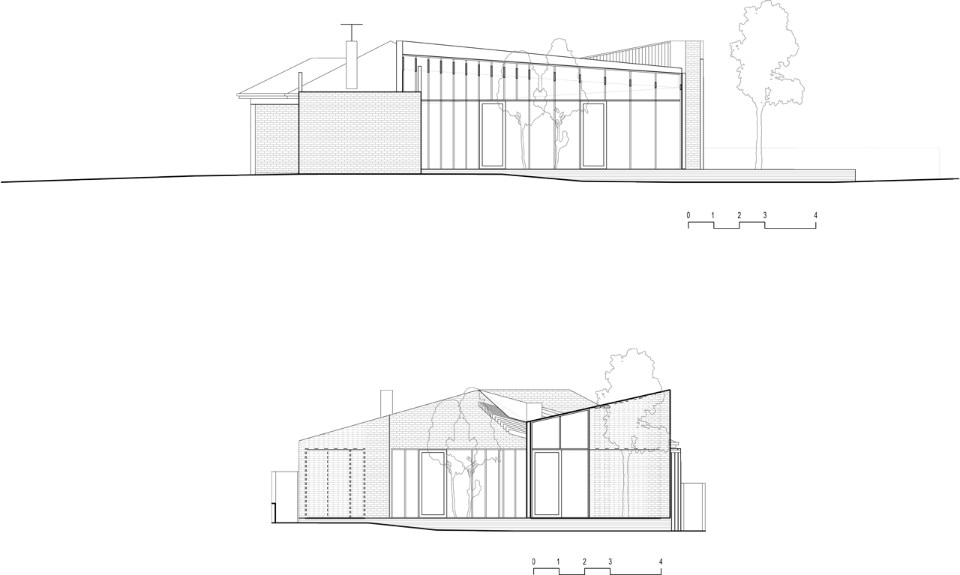Located in Melbourne, a classic, single story brick veneer home from the inter-war period was the subject of renovation and extension by FMD Architects. Client’s fondness for the aged eucalypt at the existing house's rear and of its connection to the famous “Old Be-al” gum in the Mallee inspired the formal qualities of the design, most notably in the ribbed ceiling of the living spaces and the overall house’s re-orientation towards this backyard focal point.
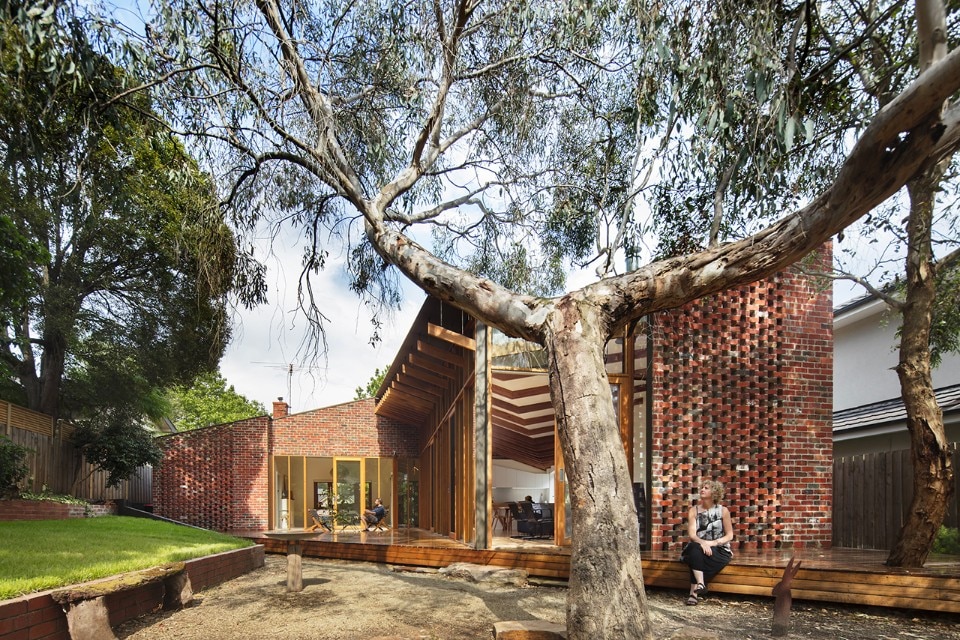
 View gallery
View gallery
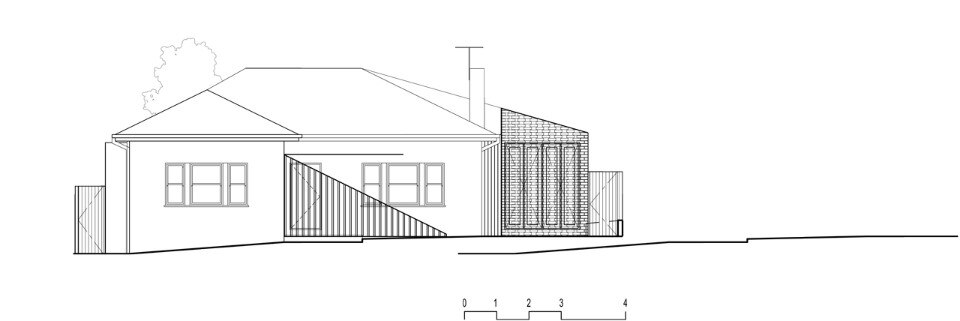
Z:\1522_13 Arundel Cres, Surrey Hills\Current\Publicity\Publicity_Ele 300_NEW ELEV (1)
This renovation proposed a reduction of the footprint of the house that was enabled through generously flowing living spaces with deep connections to the landscape and heritage of the existing house and surrounds. The continued influence of Old Be-al saw a marriage of materiality in the front and rear of the house, with hit-and- miss partial brick elevations filtering the passage and fall of light in the newly opened living spaces of the house's interior.
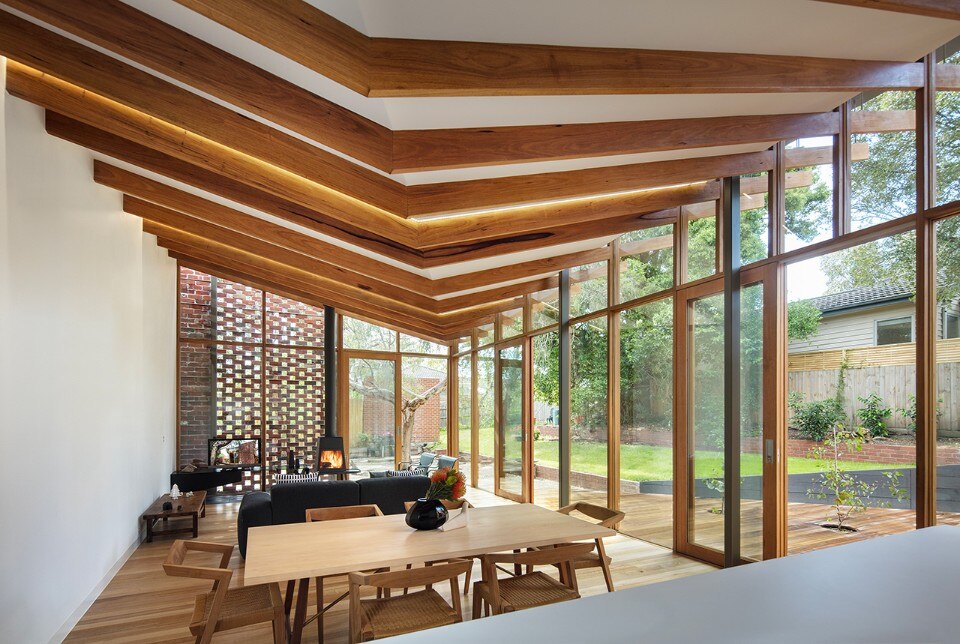
- Project:
- Old Be-al House
- Program:
- renovation
- Location:
- Melbourne, Australia
- Architect:
- FMD Architects
- Design team:
- Fiona Dunin, Alice Edmonds, Jayme Collins, Rob Kolak
- Structural engineering:
- Perrett Simpson
- Contractor:
- Dimpat Construction
- Area:
- 129 sqm
- Completion:
- 2017


