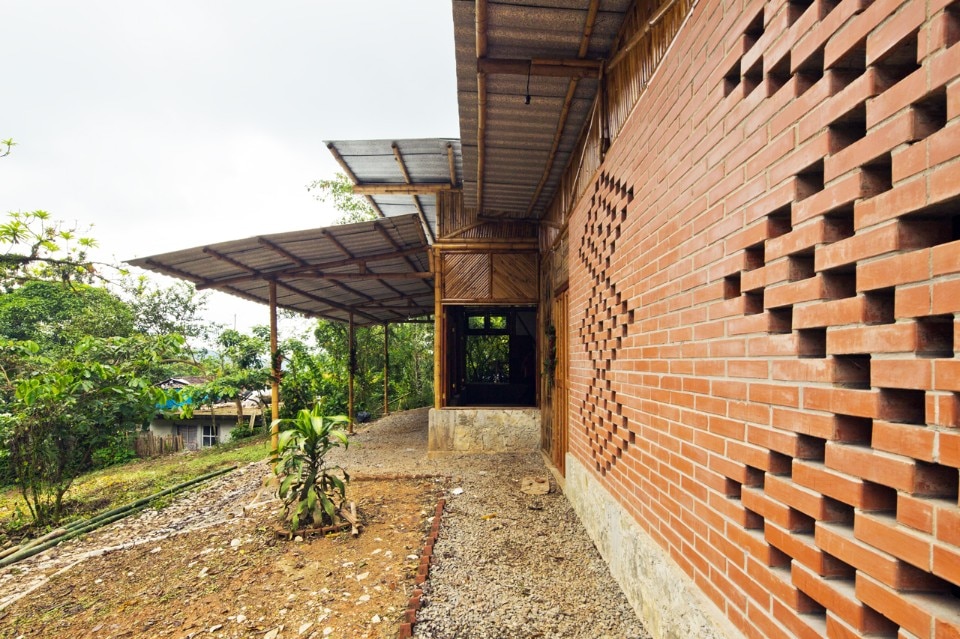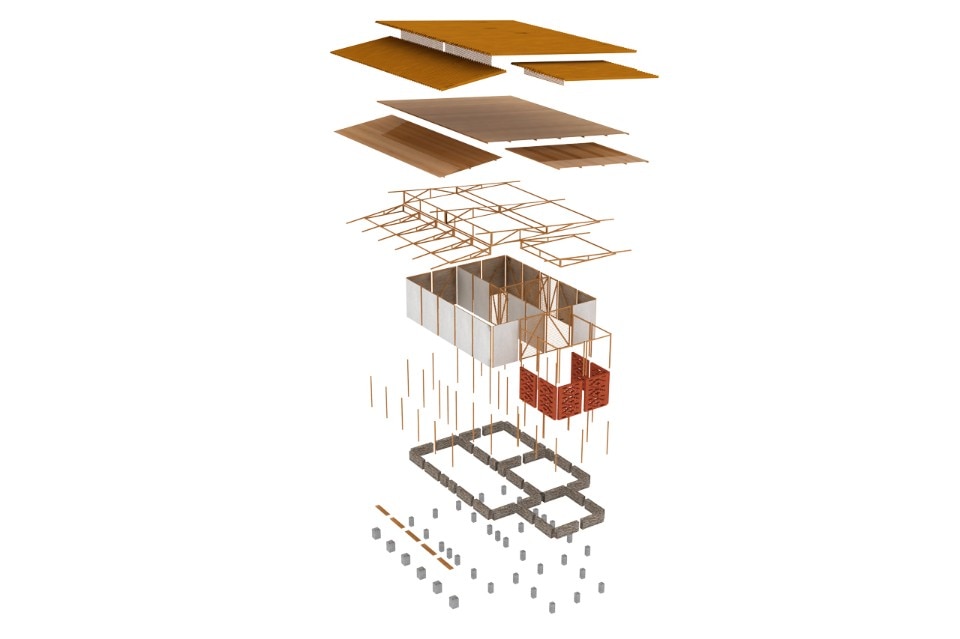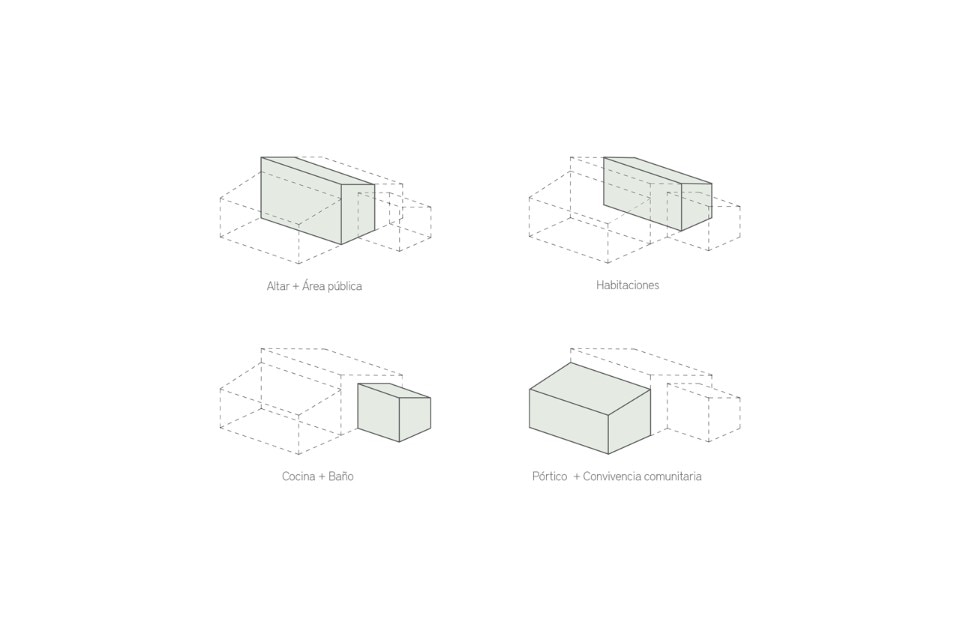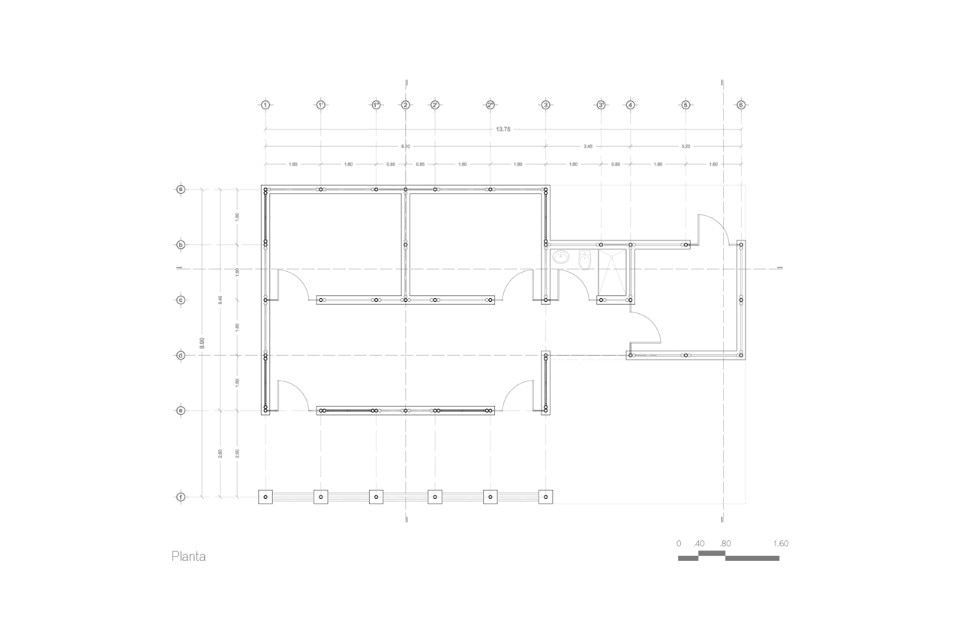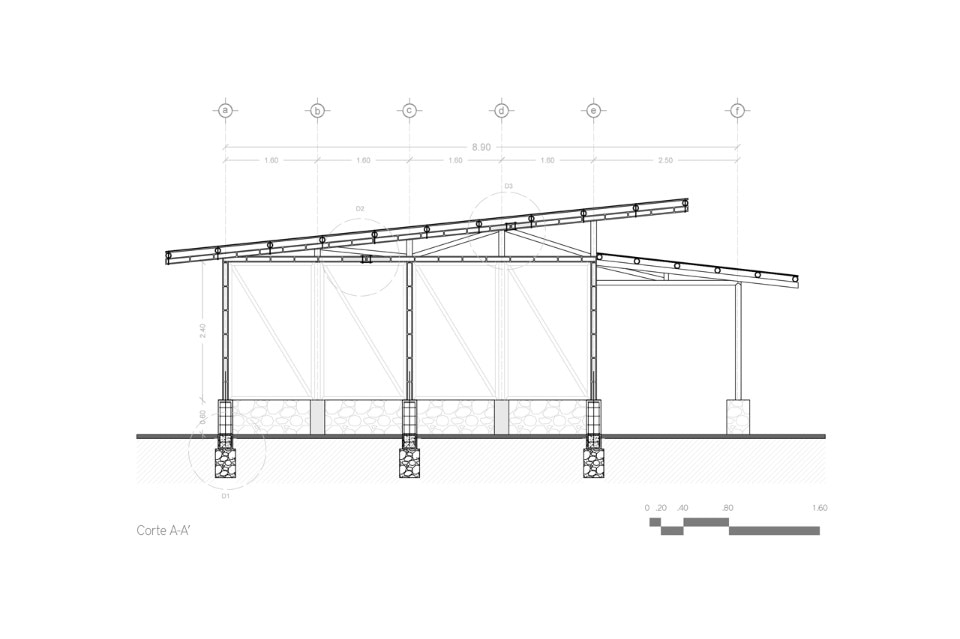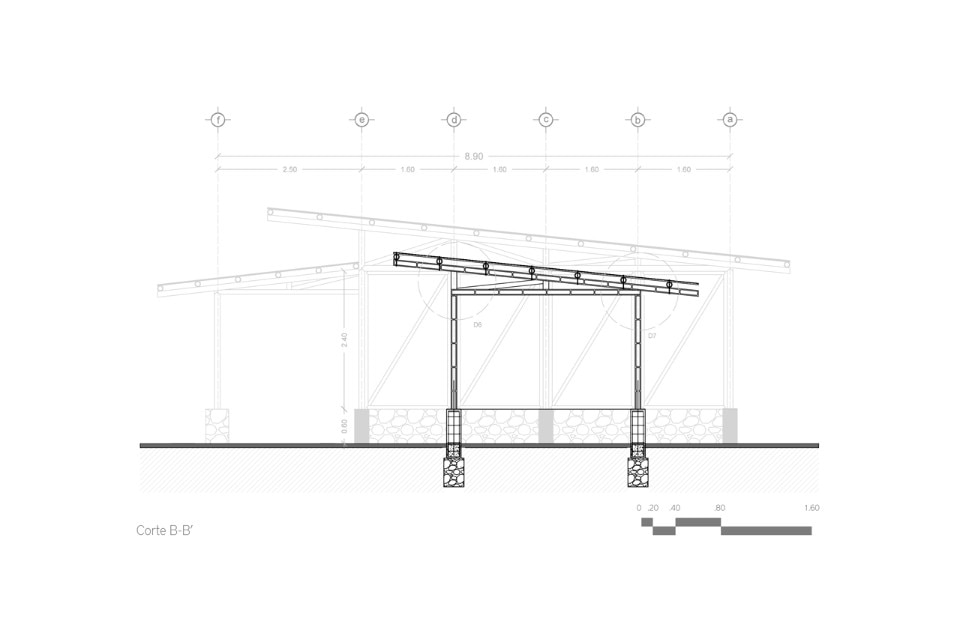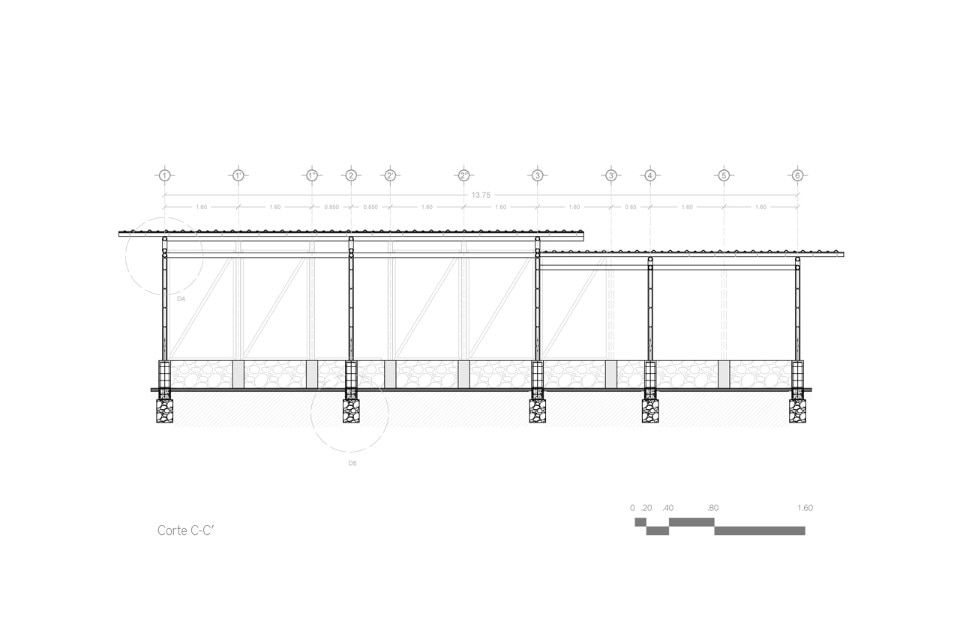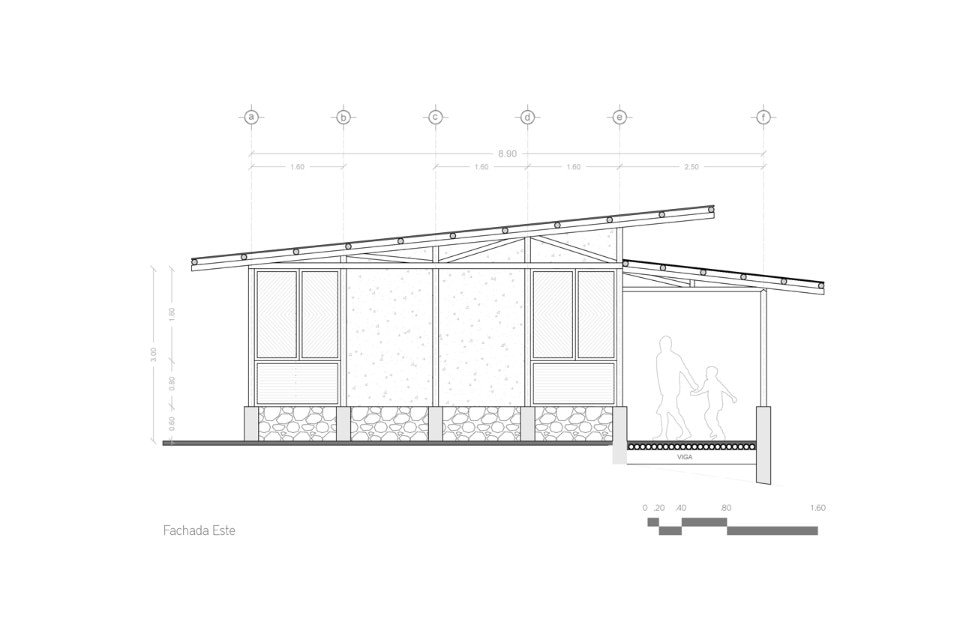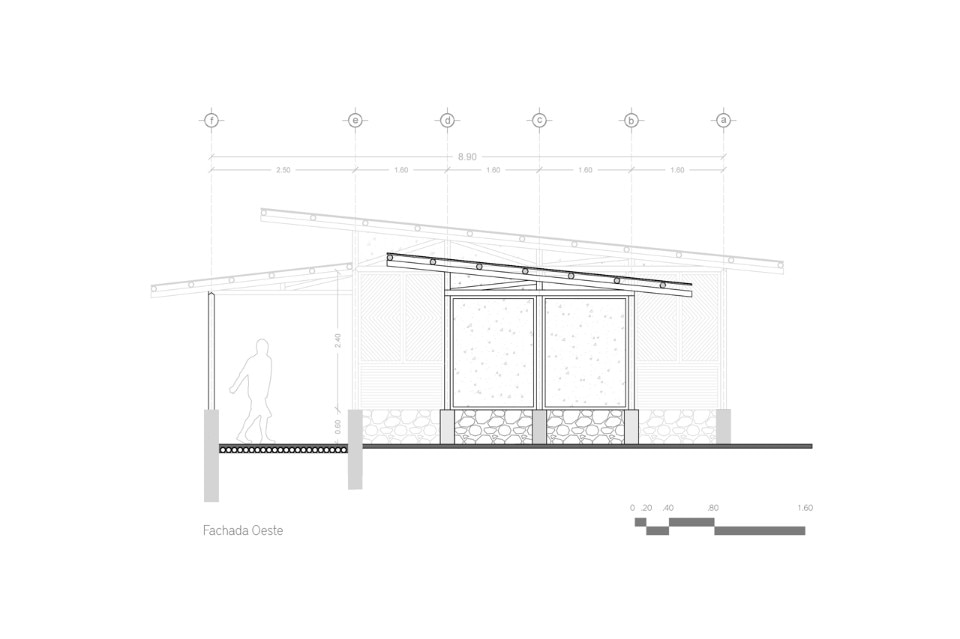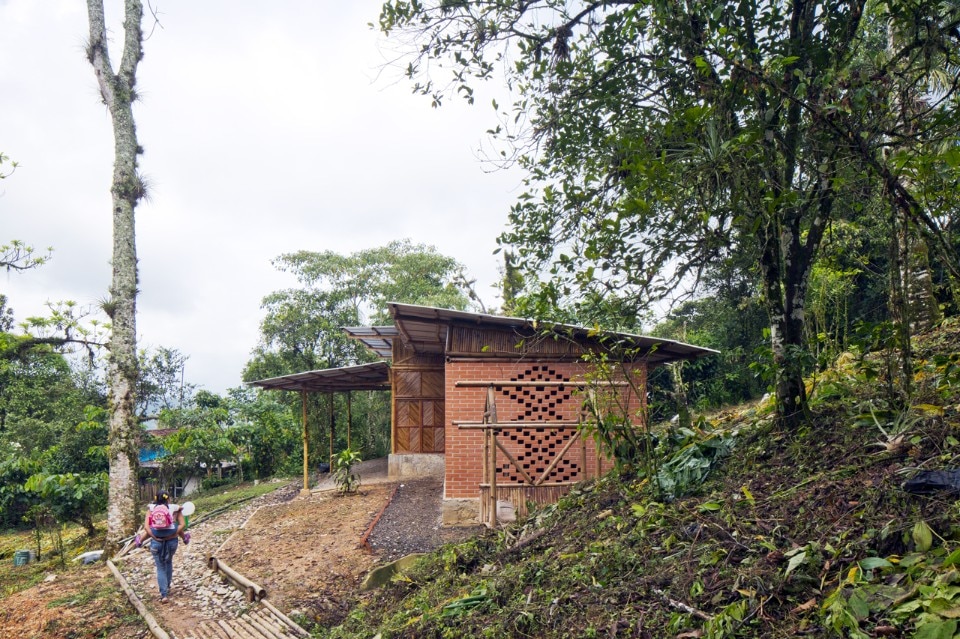
 View gallery
View gallery

Img.1 Comunal: Taller de Arquitectura, Rural Housing Exercise, Tepetzintan, Mexico, 2016
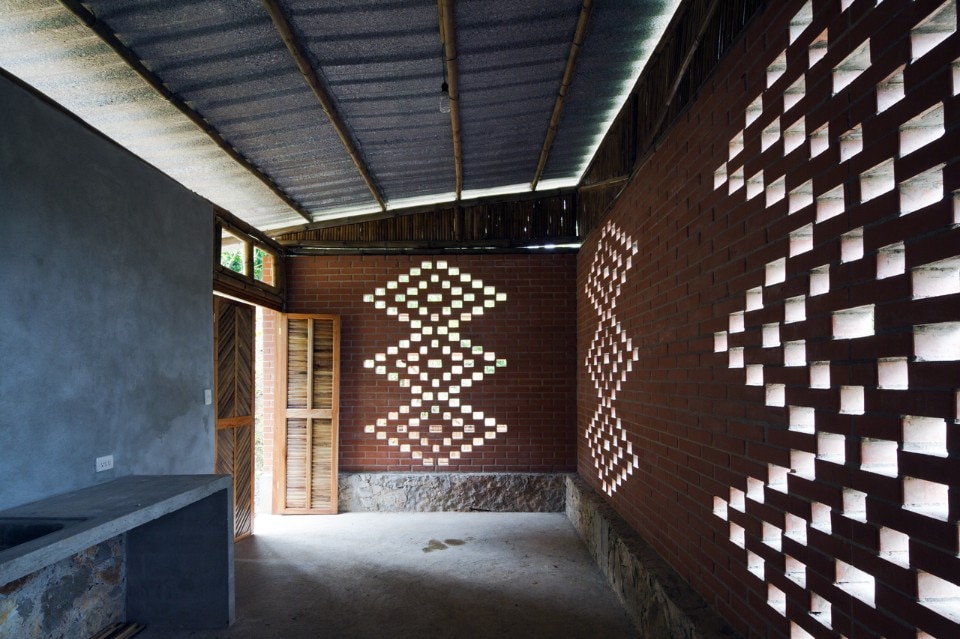
Img.2 Comunal: Taller de Arquitectura, Rural Housing Exercise, Tepetzintan, Mexico, 2016
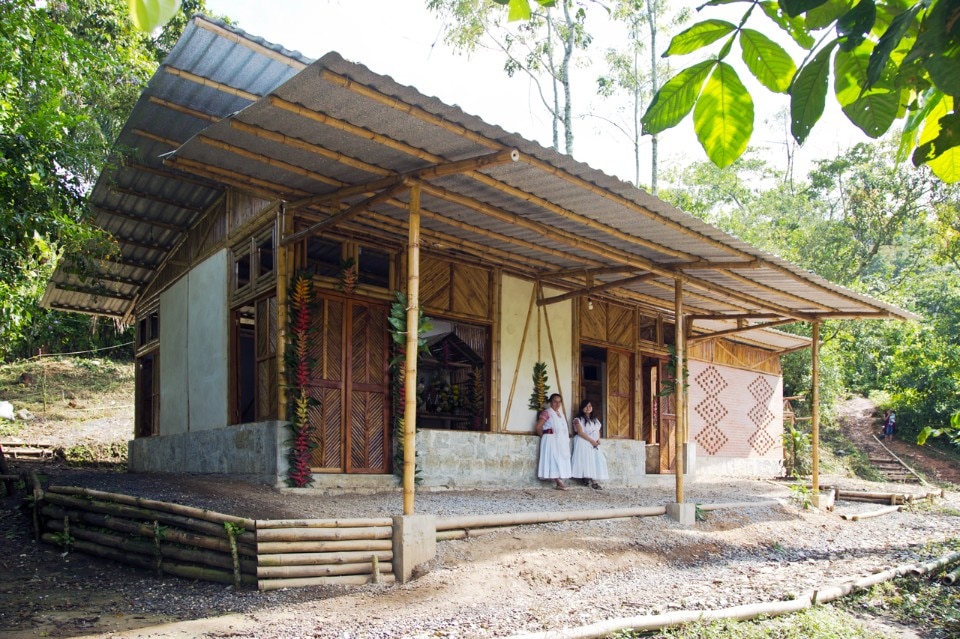
Img.3 Comunal: Taller de Arquitectura, Rural Housing Exercise, Tepetzintan, Mexico, 2016
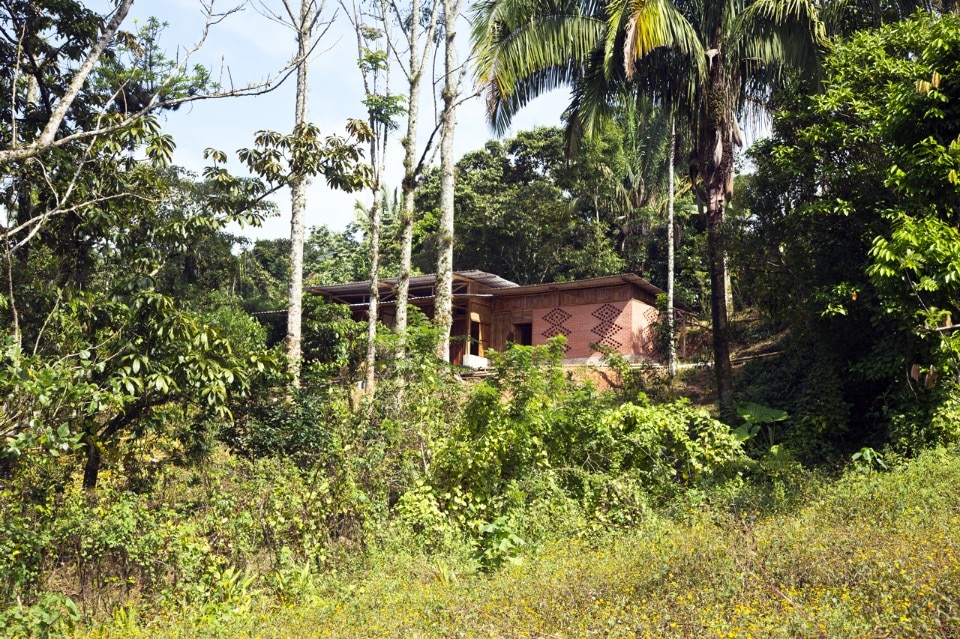
Img.4 Comunal: Taller de Arquitectura, Rural Housing Exercise, Tepetzintan, Mexico, 2016
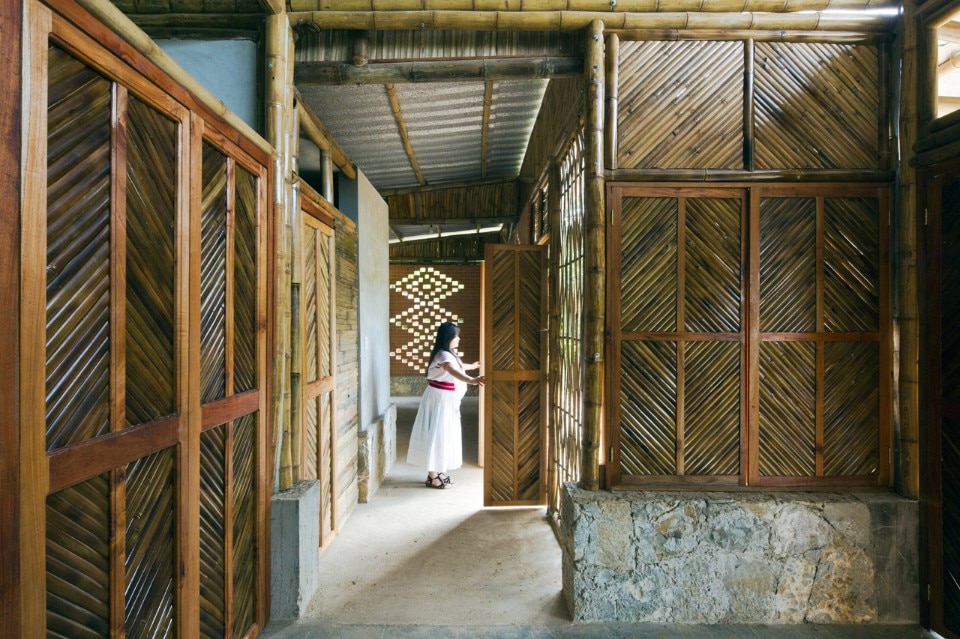
Img.5 Comunal: Taller de Arquitectura, Rural Housing Exercise, Tepetzintan, Mexico, 2016
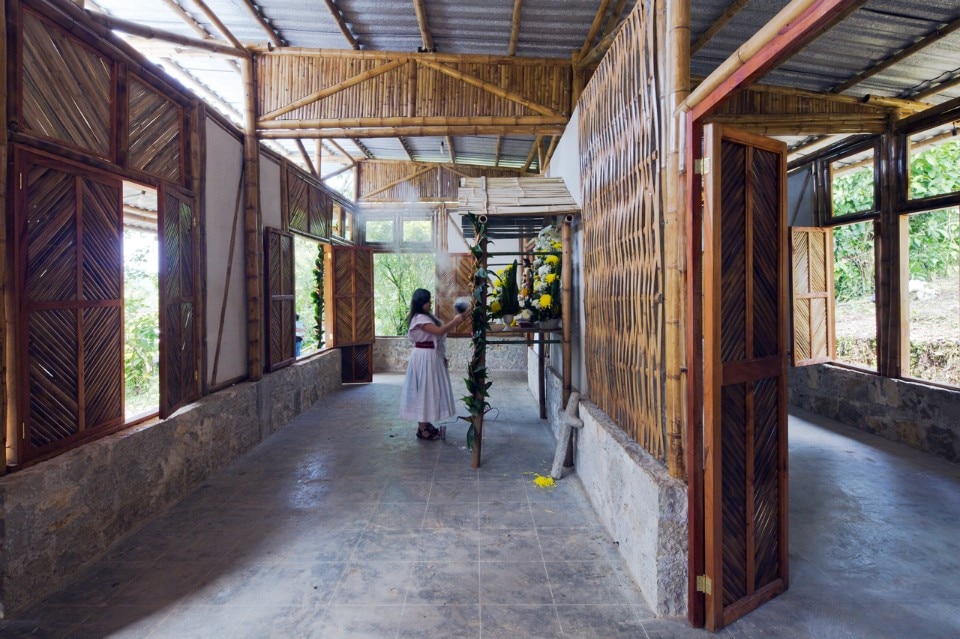
Img.6 Comunal: Taller de Arquitectura, Rural Housing Exercise, Tepetzintan, Mexico, 2016
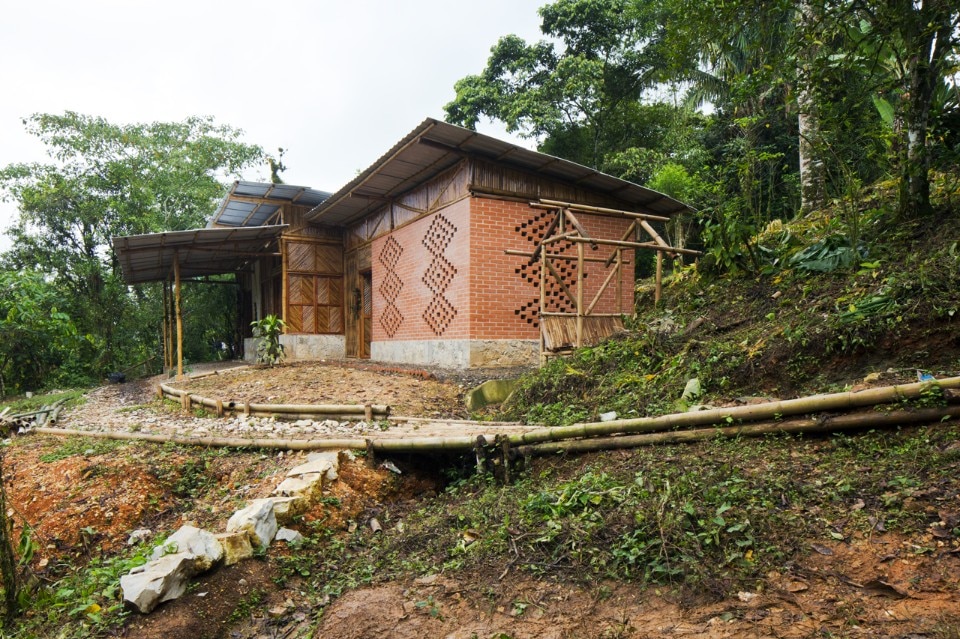
Img.7 Comunal: Taller de Arquitectura, Rural Housing Exercise, Tepetzintan, Mexico, 2016
The house fits the needs of the residents, respecting the main spaces of the traditional dwelling: salon, altar, kitchen, portico, bedrooms and bathroom. The project consisted in consolidating fundamental spaces such as the bathroom, the rooms and the kitchen, as well as in integrating low-cost ecological technologies for the collection, storage and treatment of water. In addition, basic bioclimatic principles were integrated to make the home comfortable (cross ventilation, interior height, hot air exhaust chimneys) throughout the year.
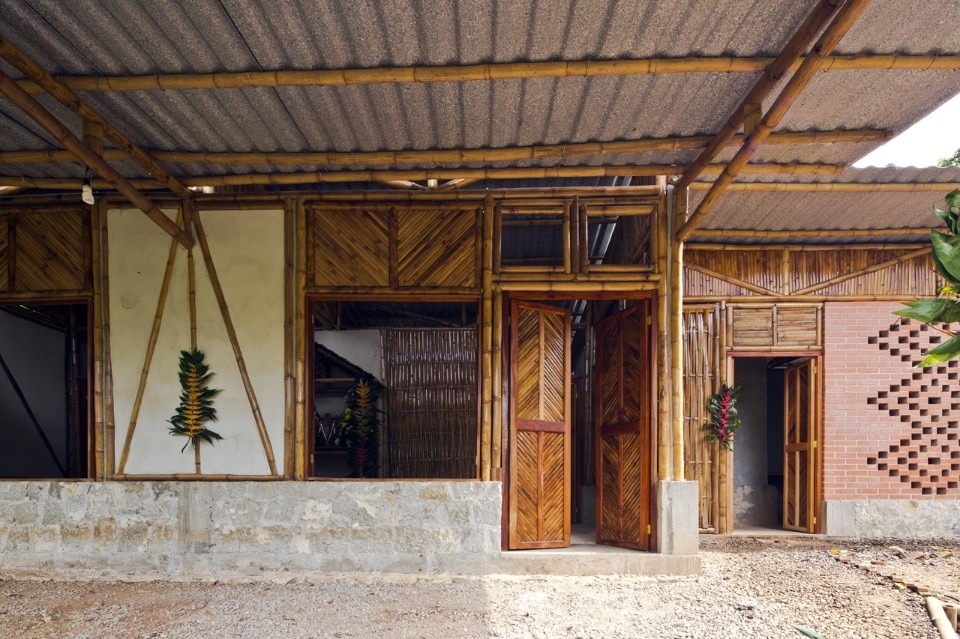
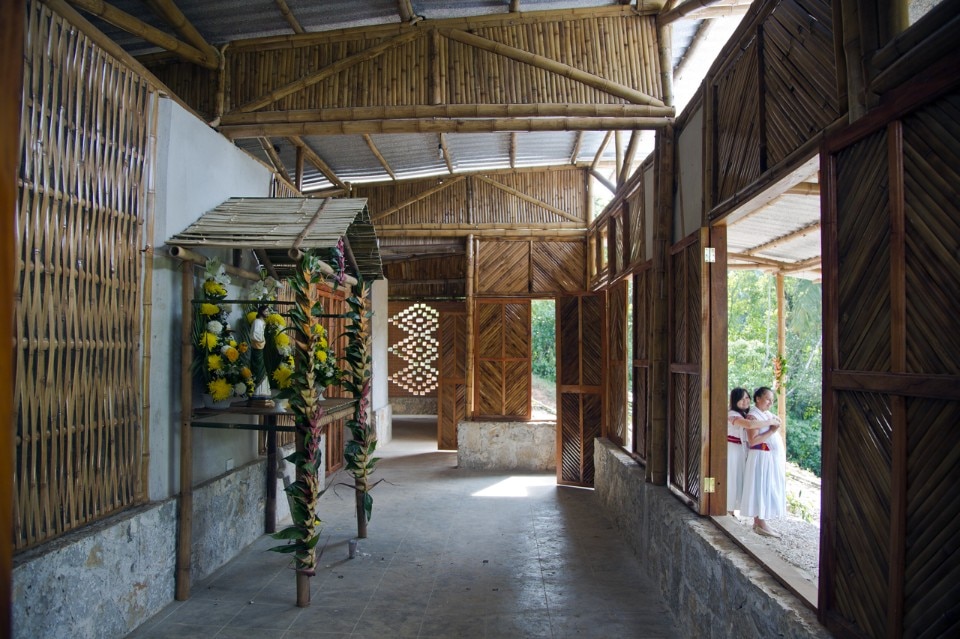
Rural Housing Exercise, Tepetzintan, Mexico
Program: single family house
Architect: Comunal: Taller de Arquitectura & community of Tepetzintan
Area: 80 sqm
Completion: 2016


