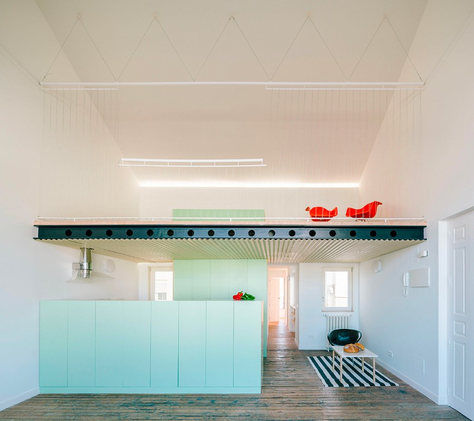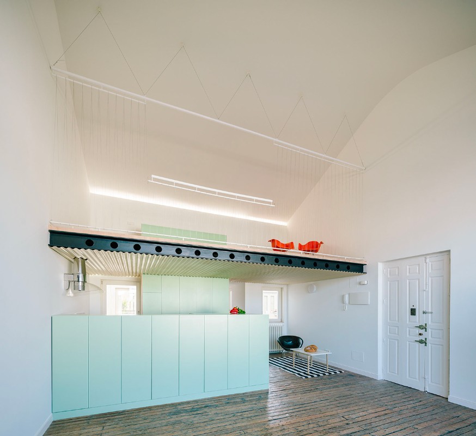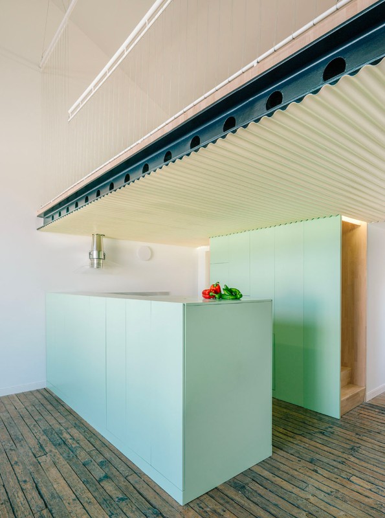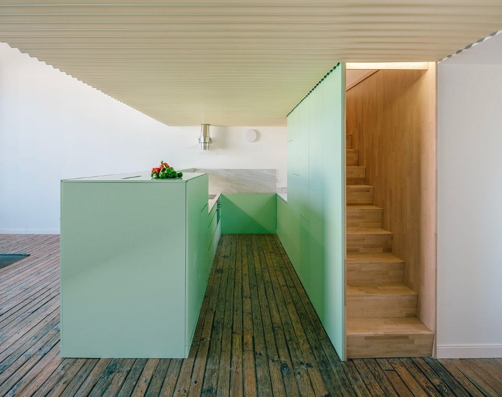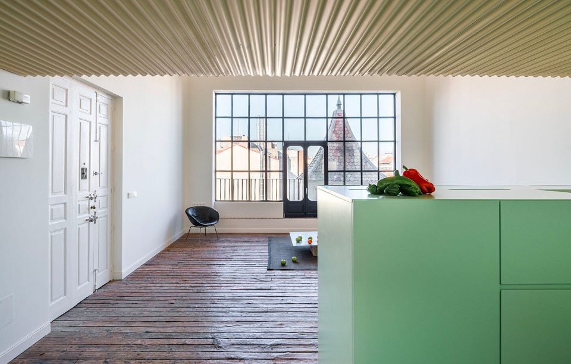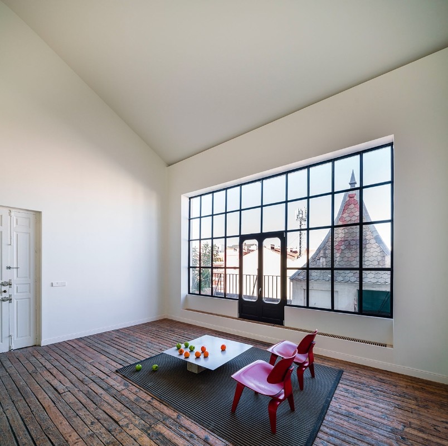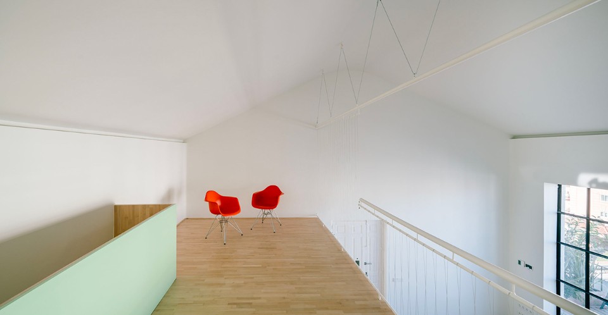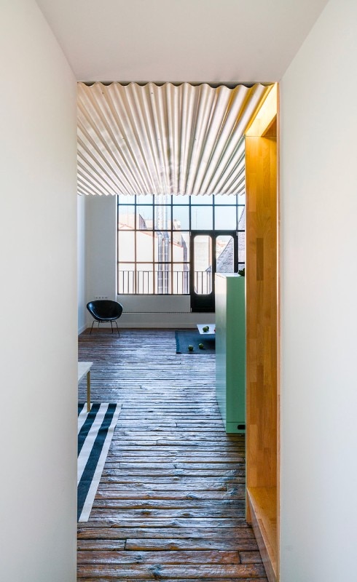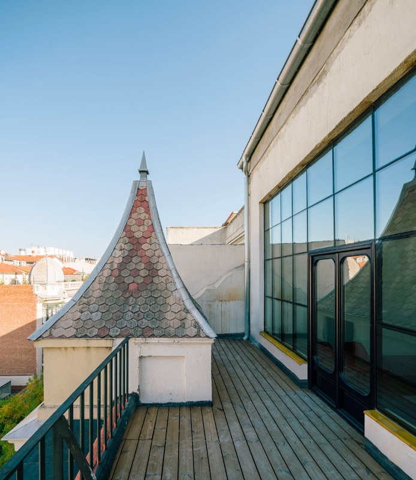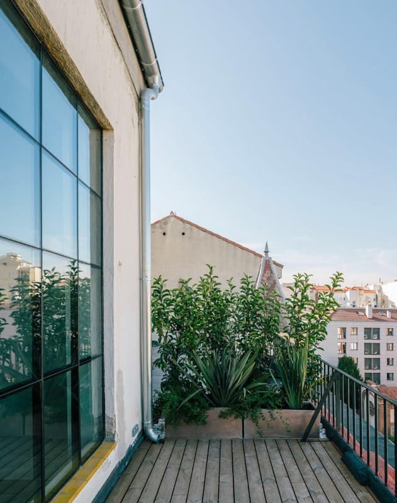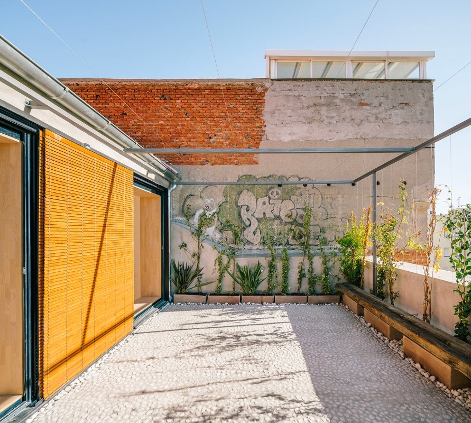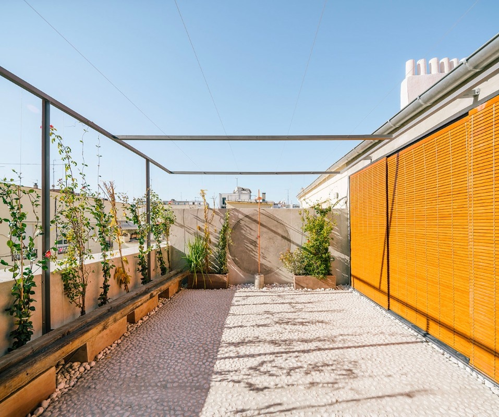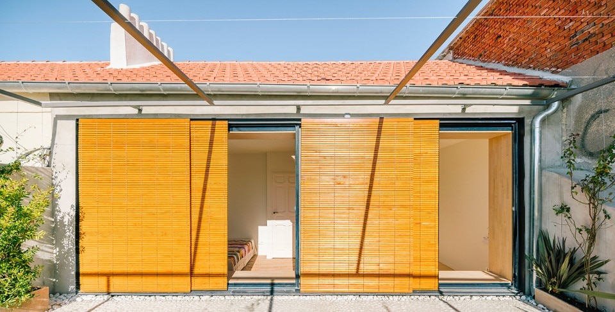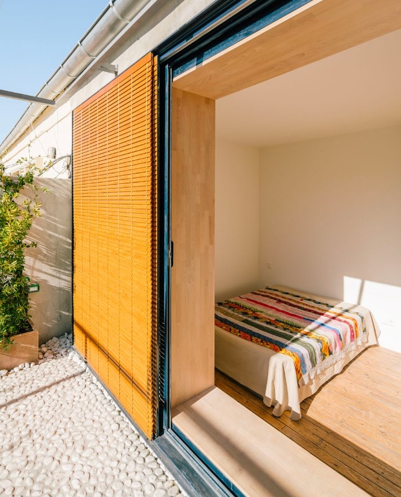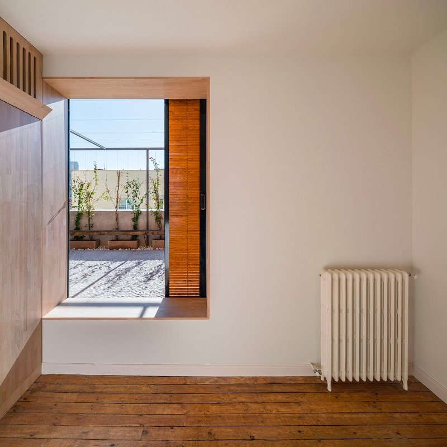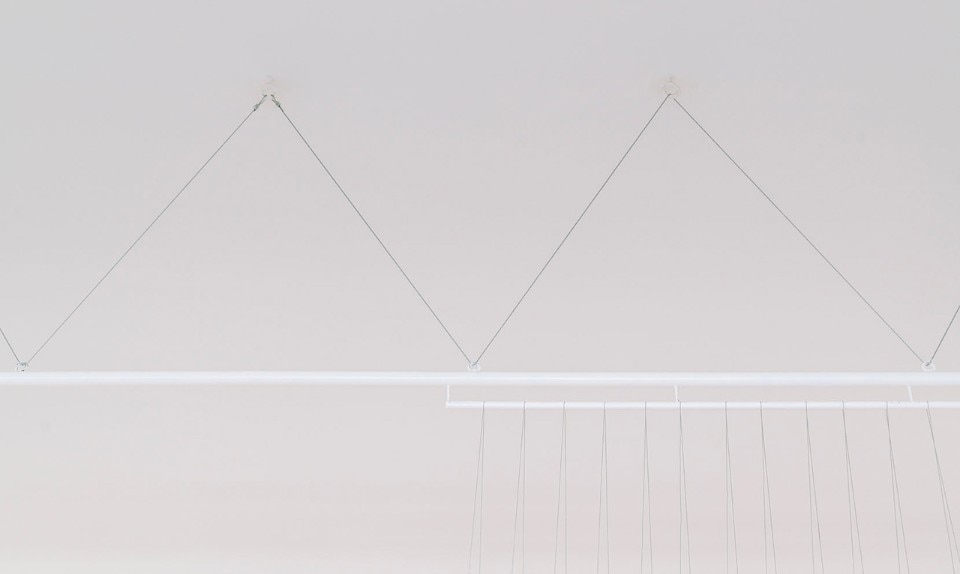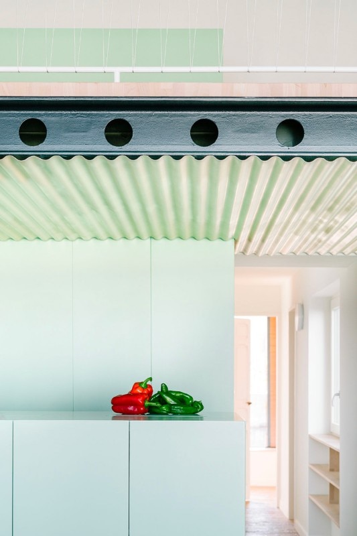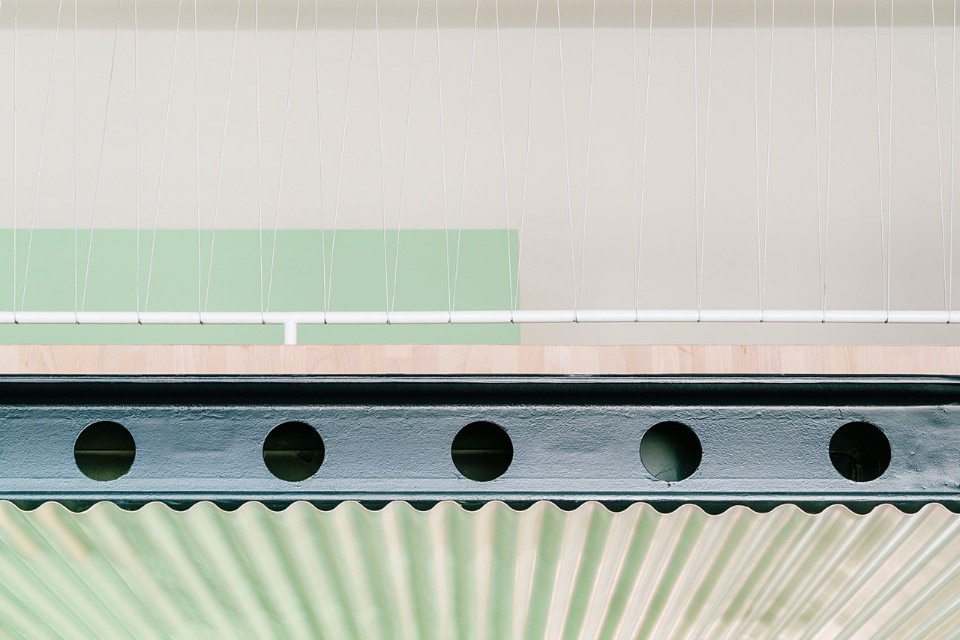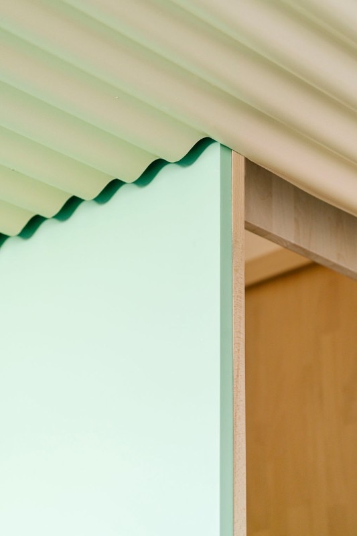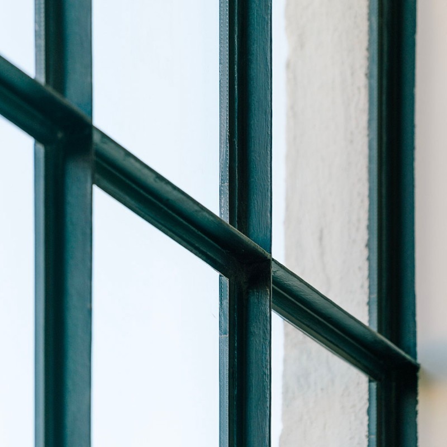Located on a characteristic street in Madrid’s Barrio de Salamanca, the attic is part of the seventh floor of a typical twentieth-century building. The project by Langarita Navarro Arquitectos followed two strategies. The first was to maintain all of the singular features that made the original space so unique: architects respected the original 7 meters high volume, the divided panes of the picture window, the old pine floors and the original wood doors.
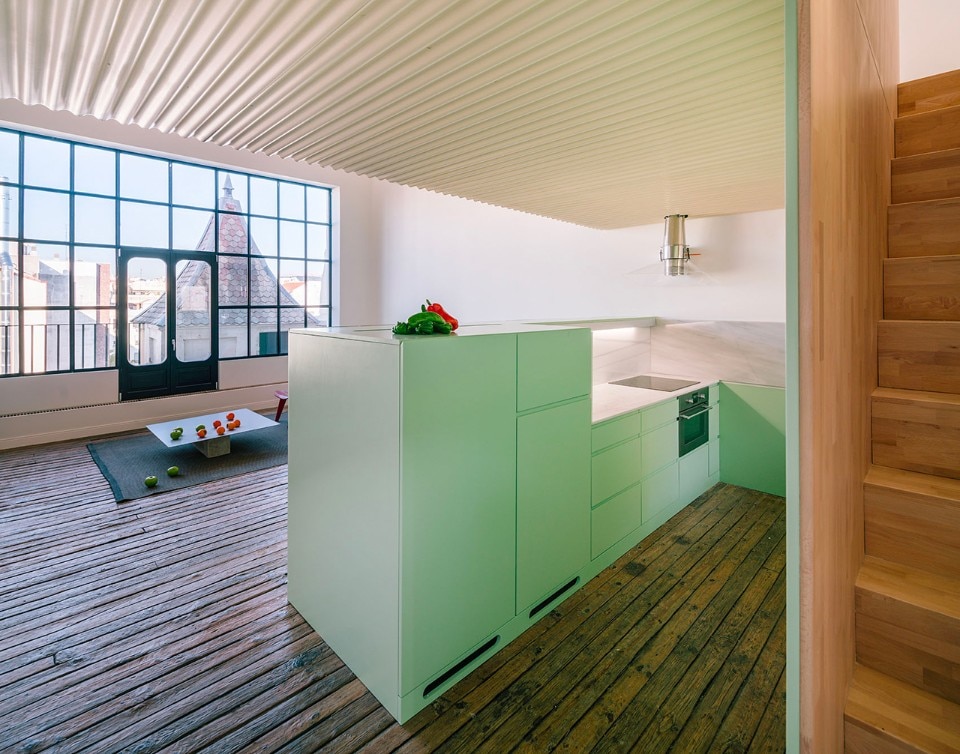
 View gallery
View gallery
The second was to work on the space through specific operations that were coherent with the logic of the building of large-scale furniture or garden elements. In the main area, architects rebuilt a precarious loft using a solution that resolved both structural and air conditioning issues, minimizing its visual impact. In the rooms, a wall of closets and a window form a permeable border with the exterior. The south terrace was conceived of as another room, in which a network of climbing vines (roses, wisteria, ivy and jasmine) creates an aromatic and intimate oasis.
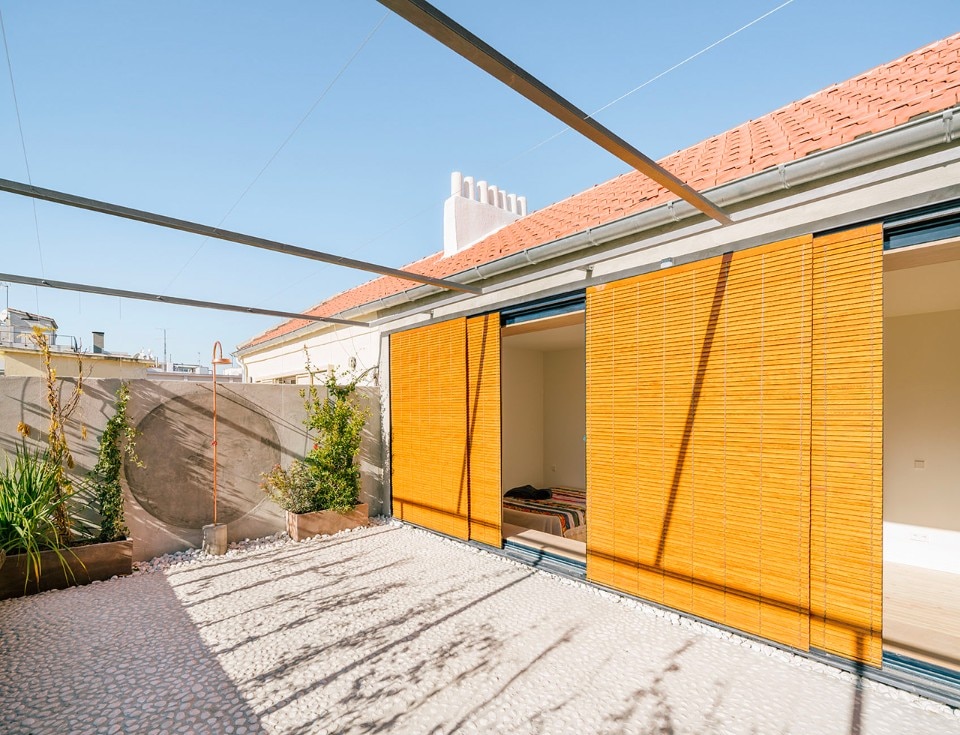
- Project:
- Penthouse H
- Location:
- Madrid
- Program:
- apartment
- Architect:
- María Langarita and Víctor Navarro
- Collaborators:
- Policarpo del Canto, Havi Navarro
- Contractor:
- Manuel Ocaña Fast & Furious Production Office
- Structural engineering and installations:
- Mecanismo
- Completion:
- 2017




