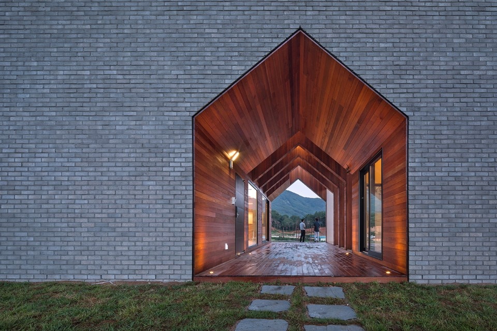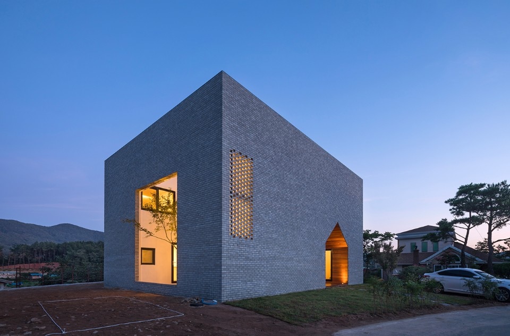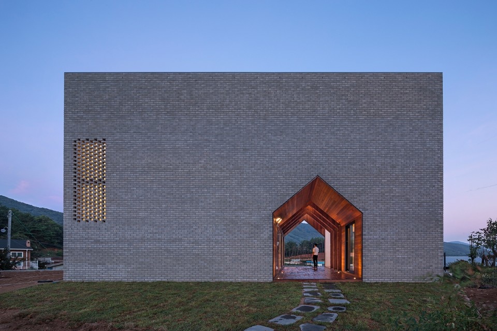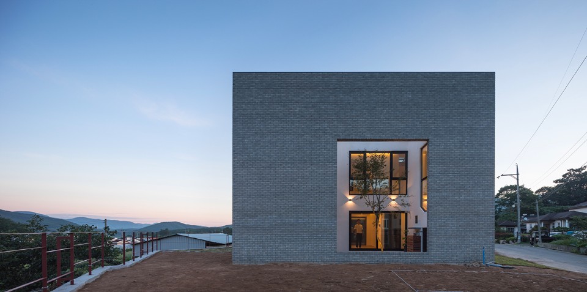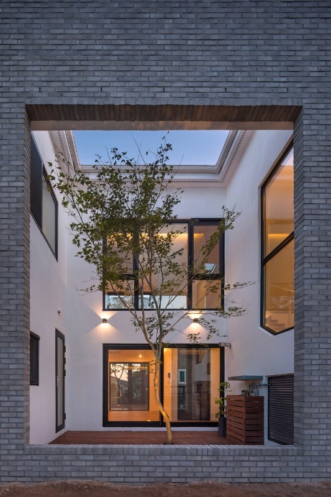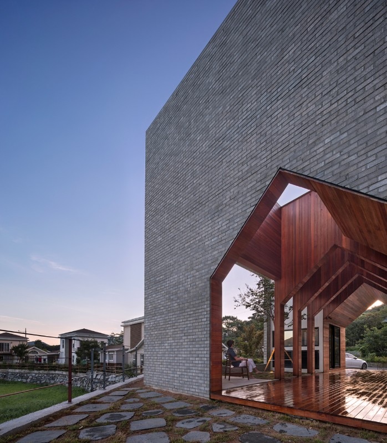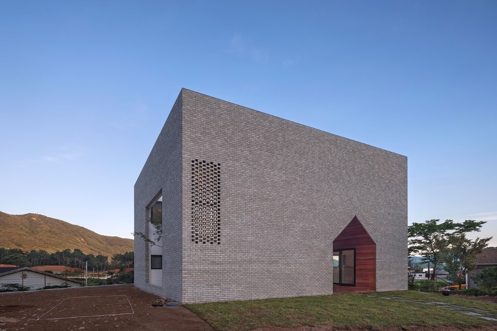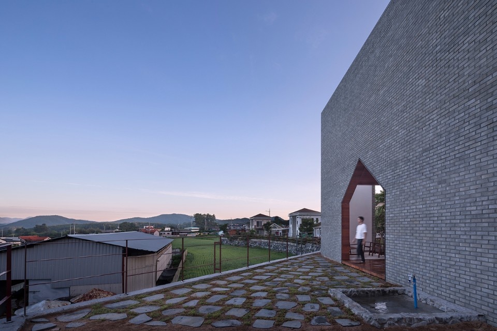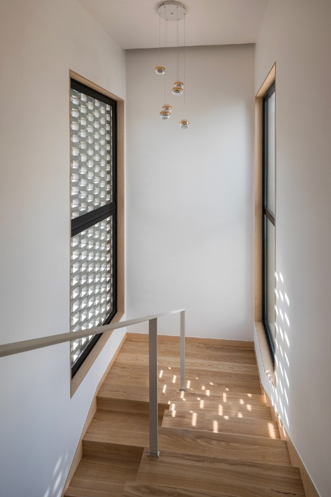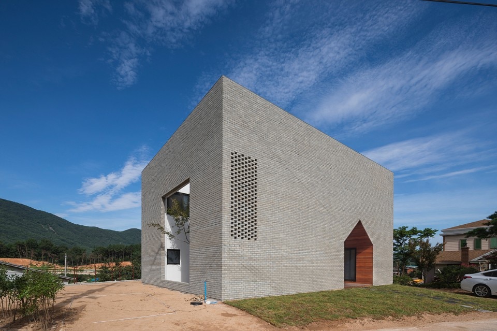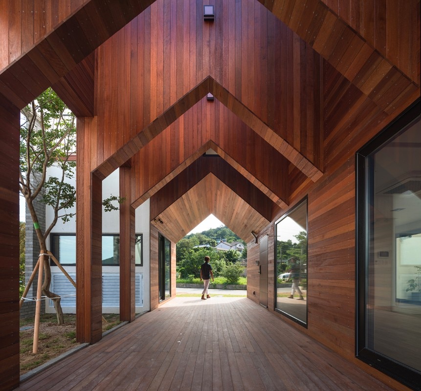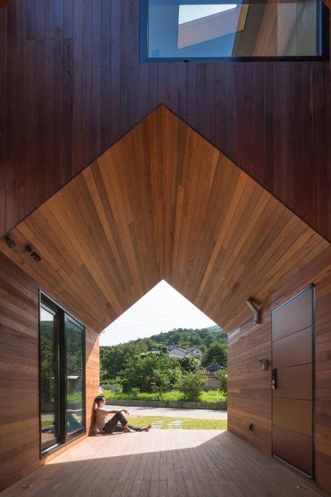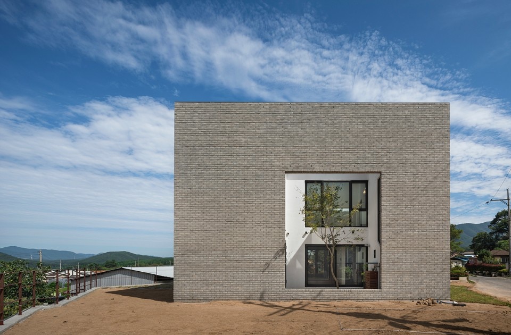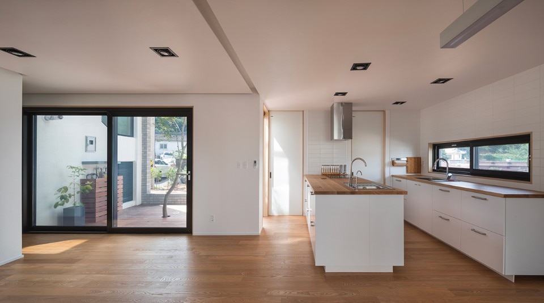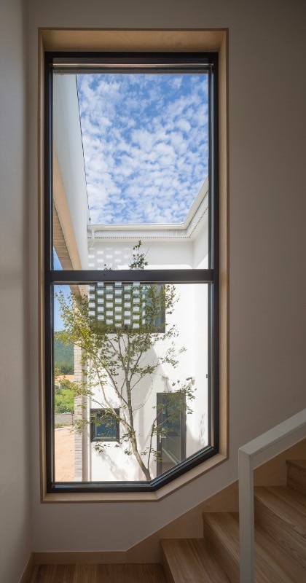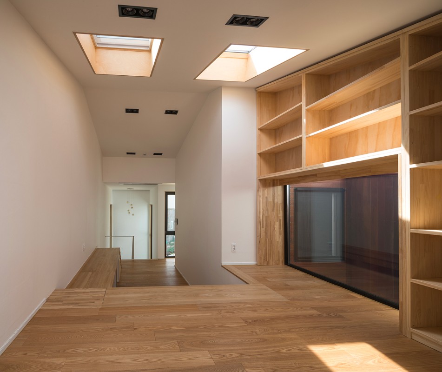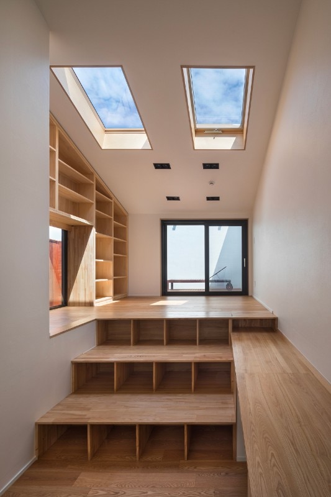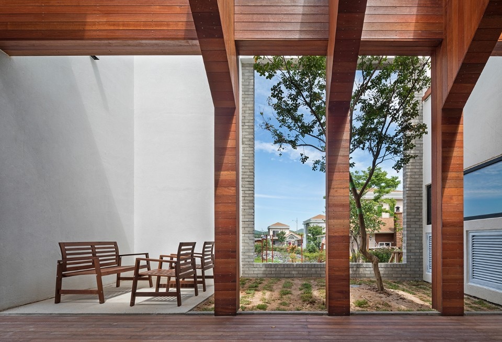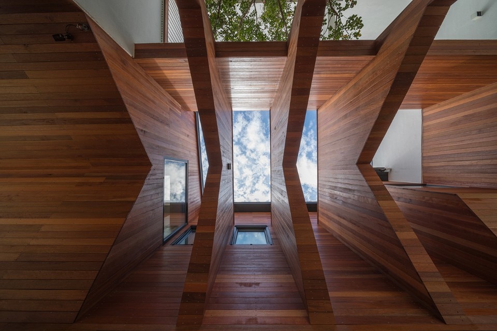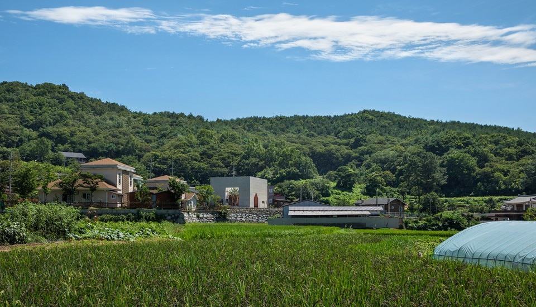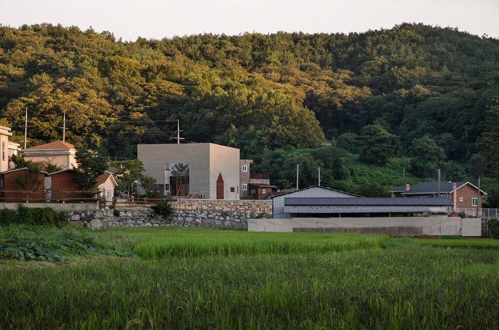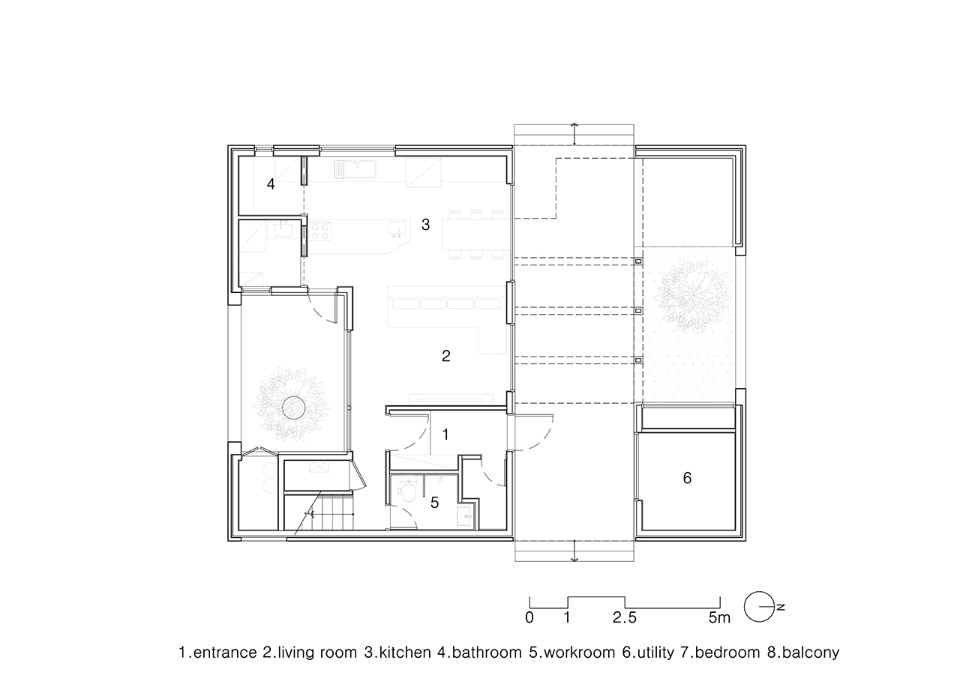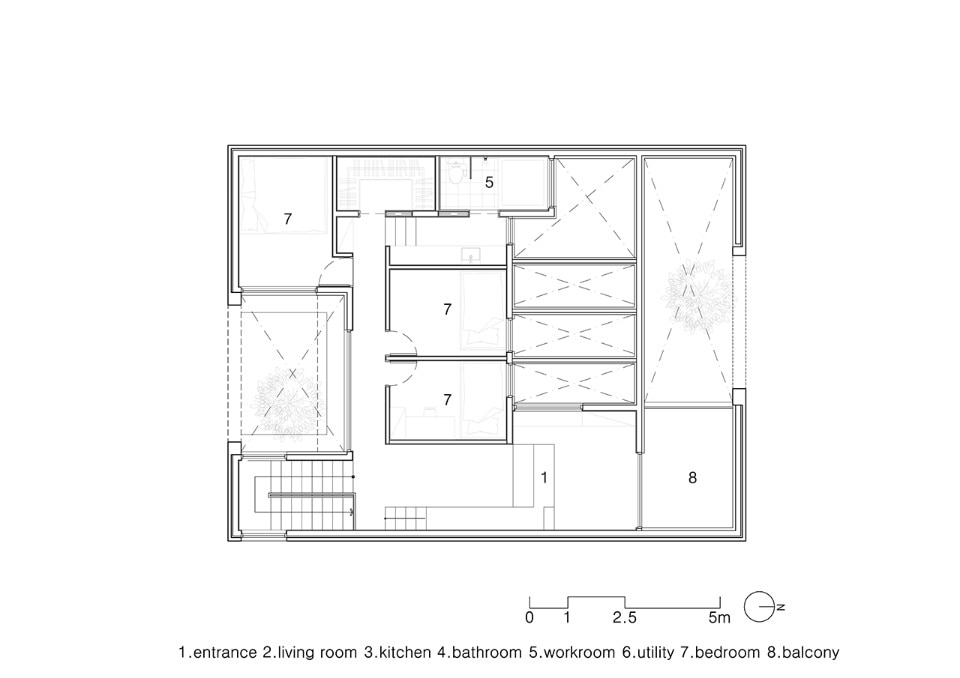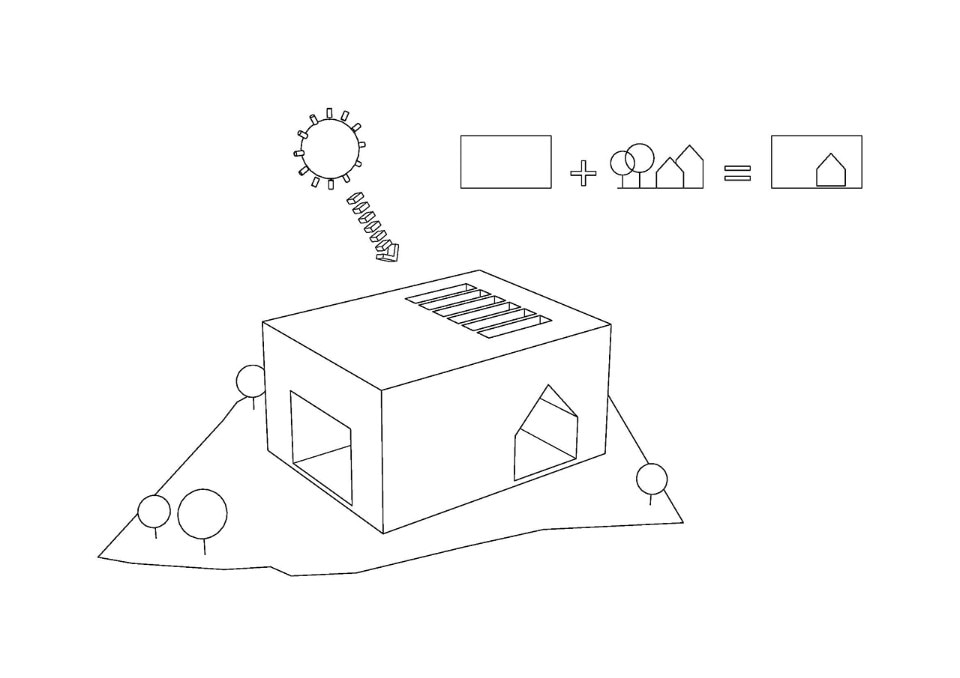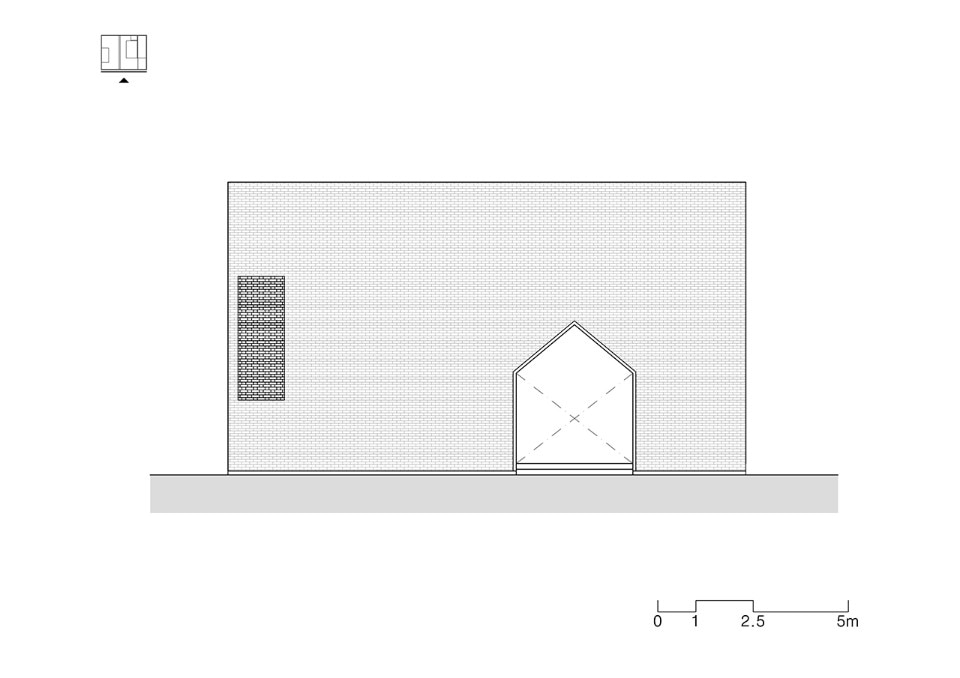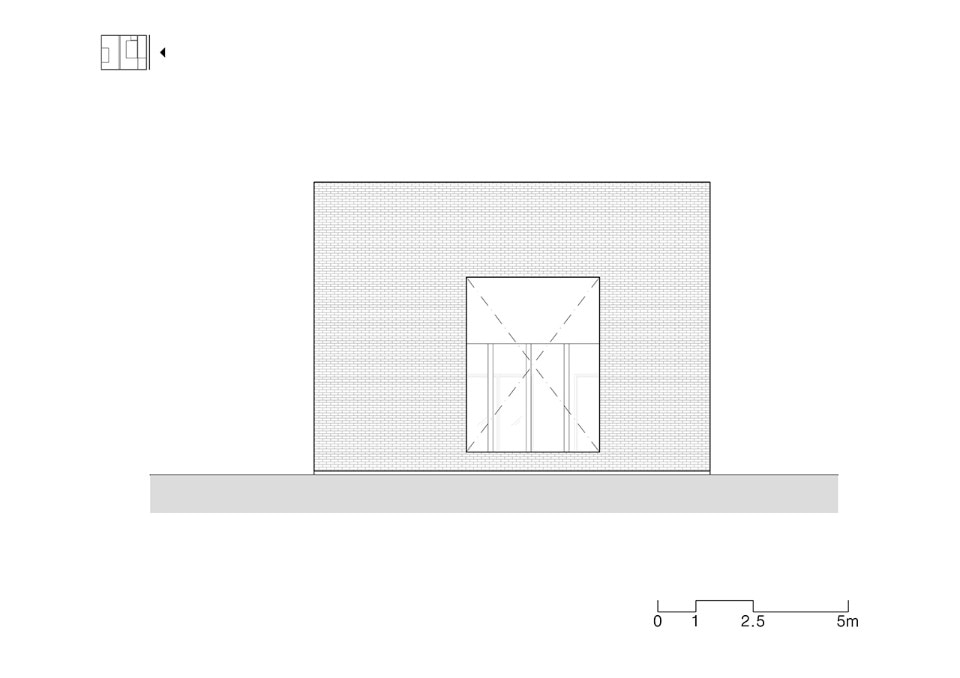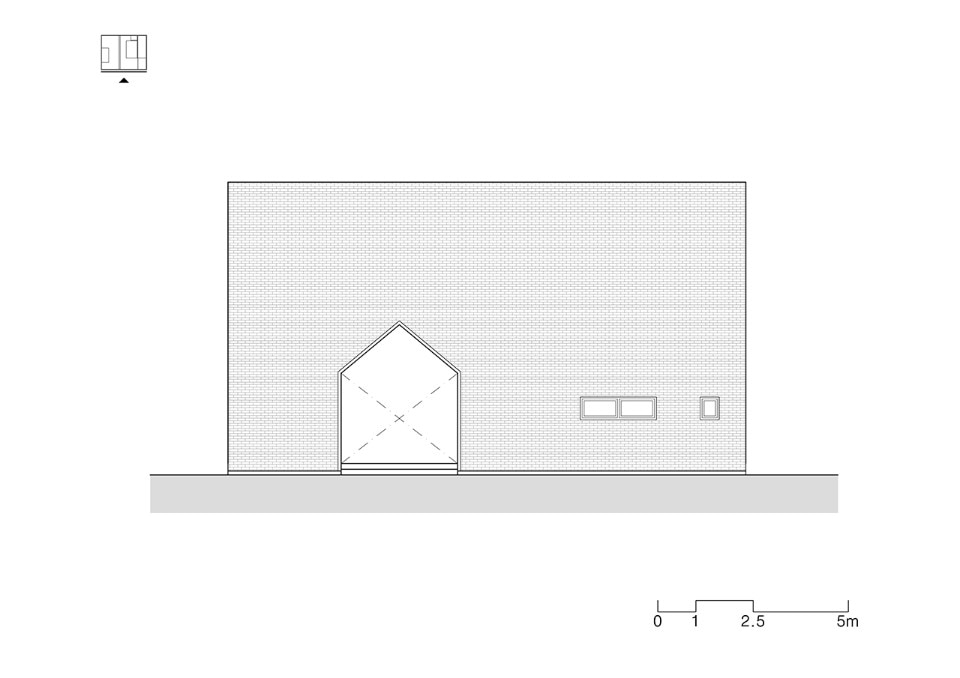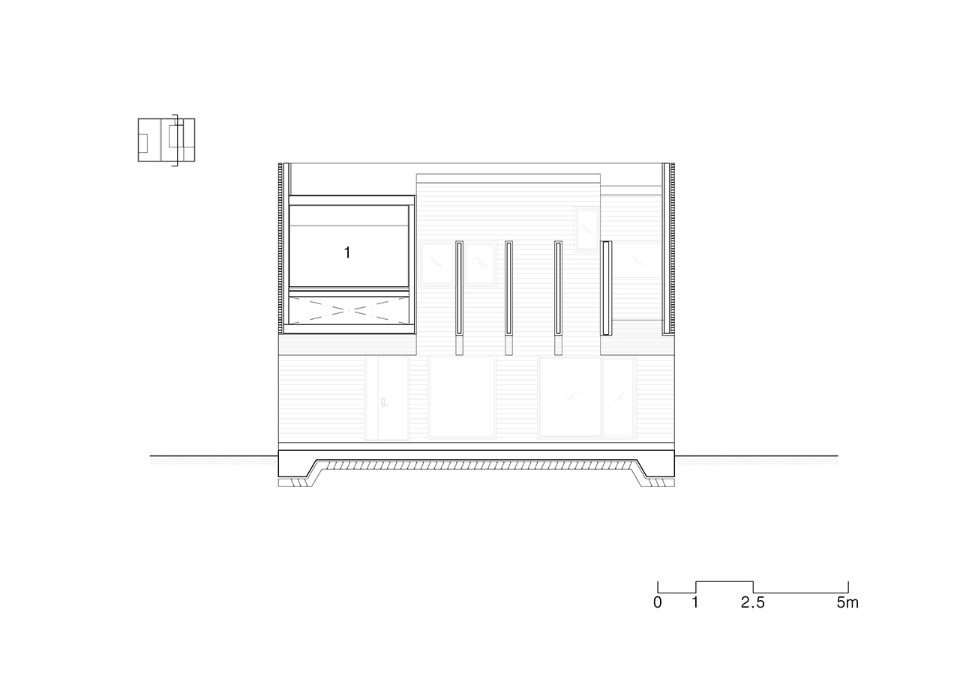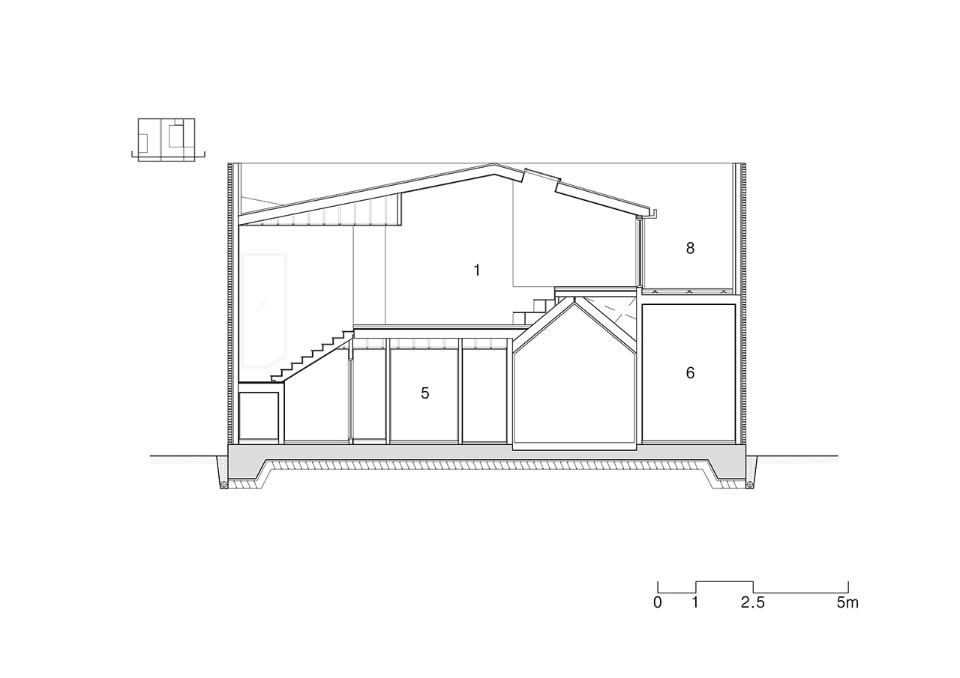For this single family house in Manhwa-ri, South Korea, Rieuldorang Atelier thought that the paradoxical way of reversing the existing grammar would be effective in feeling special emotions in ordinary scenery. Specifically, the general form of the roof is reversed. It is a way to empty the gable roof form in the volume of a square box.
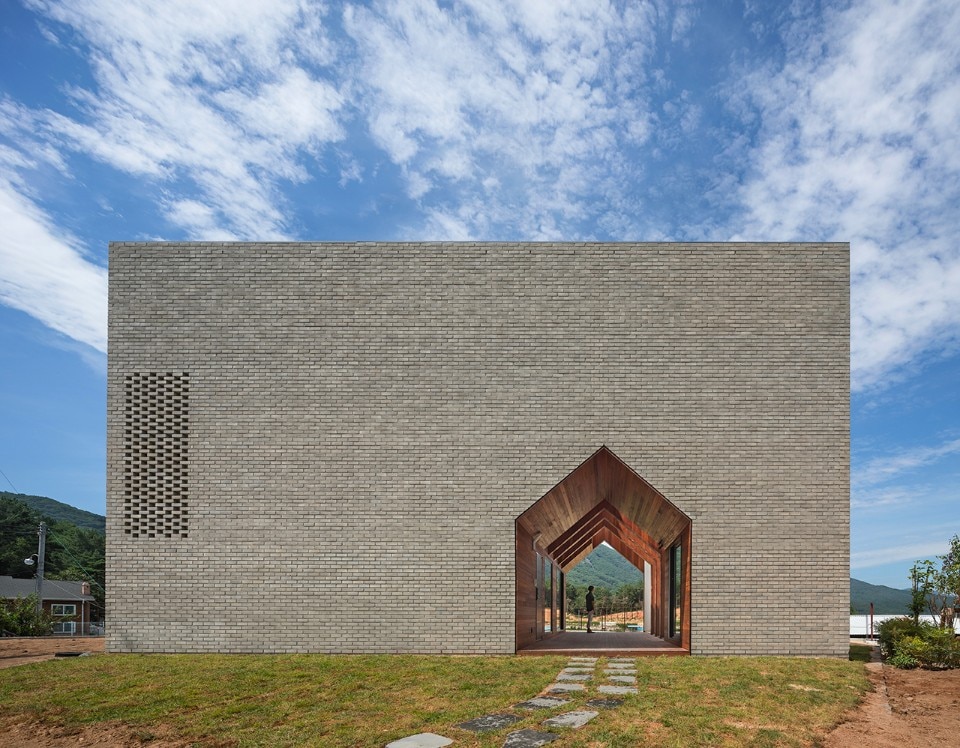
 View gallery
View gallery
The most important of the client's requirements was an open but covered space. Like a porch, it is a place where you can do various activities without being influenced by the weather. The vacated space in the form of a gable becomes one of the sequences going into the house. The vacated space of the normal form changes with time due to indirect sunlight and creates a point where ordinariness changes into specialty.
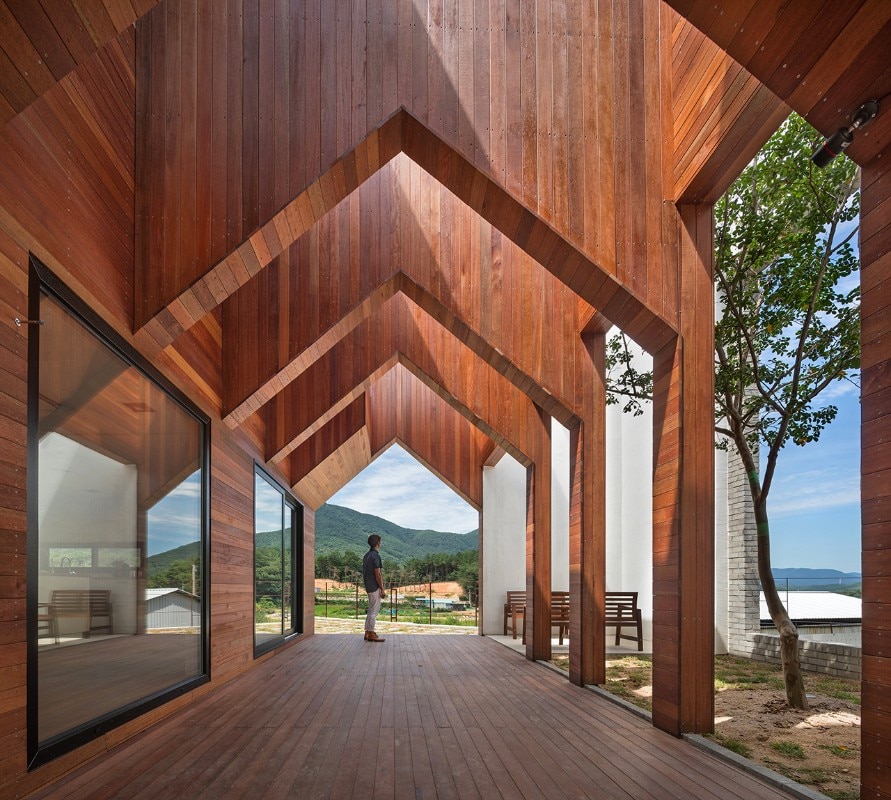
- Project:
- Manhwaricano
- Location:
- Manhwa-ri, South Korea
- Progetto:
- single family house
- Architect:
- Rieuldorang Atelier – Kim Seongyoul
- Collaborator:
- Lee Hansae
- Area:
- 144 sqm
- Completion:
- 2017




