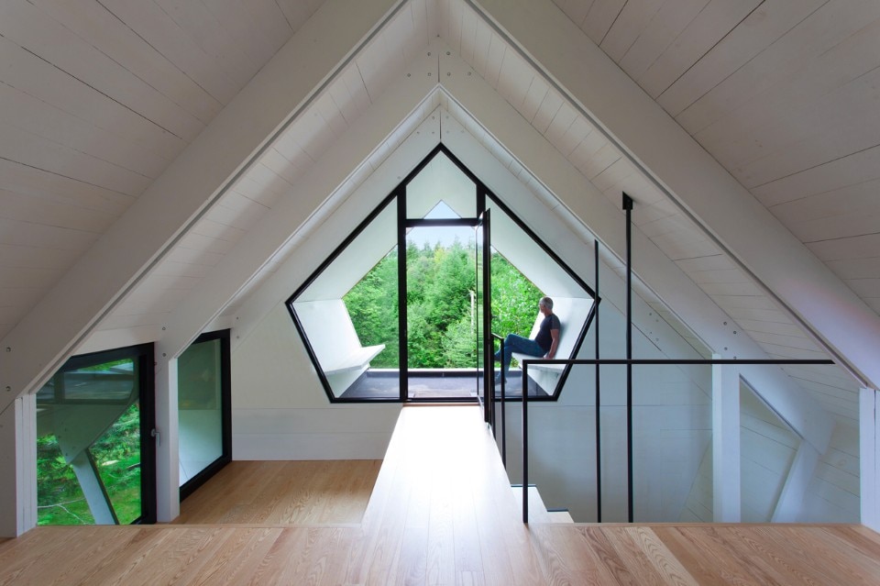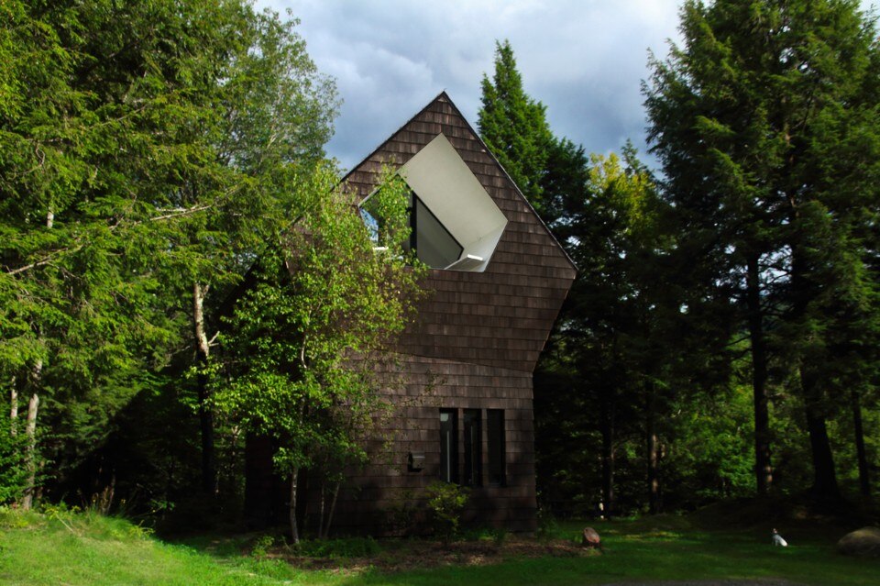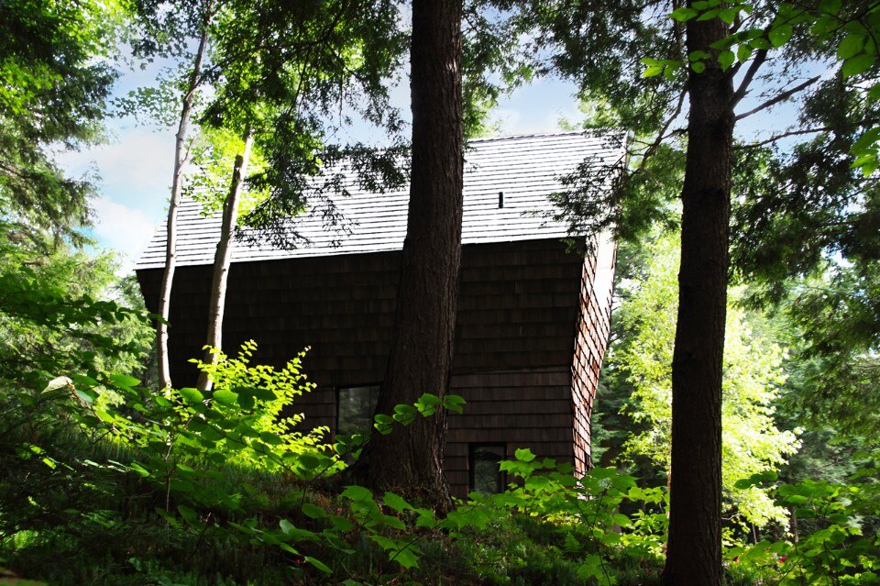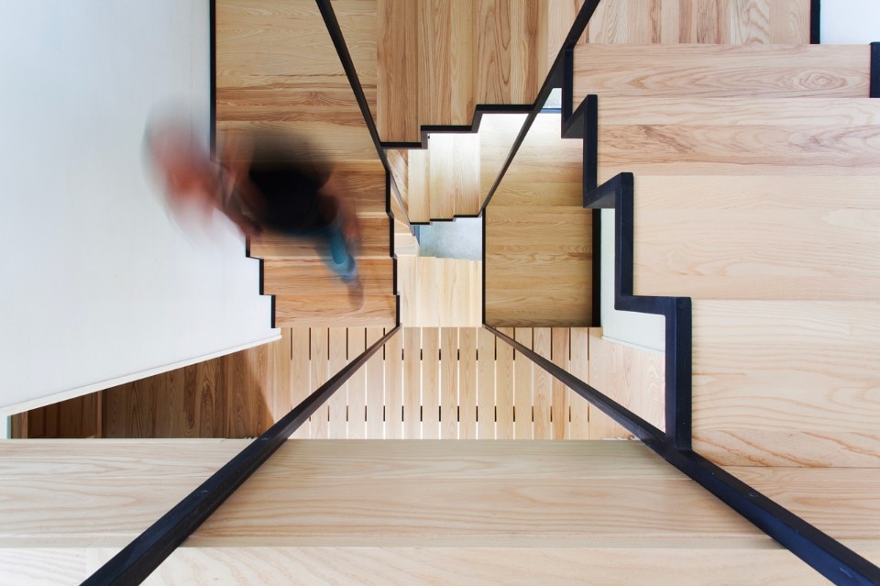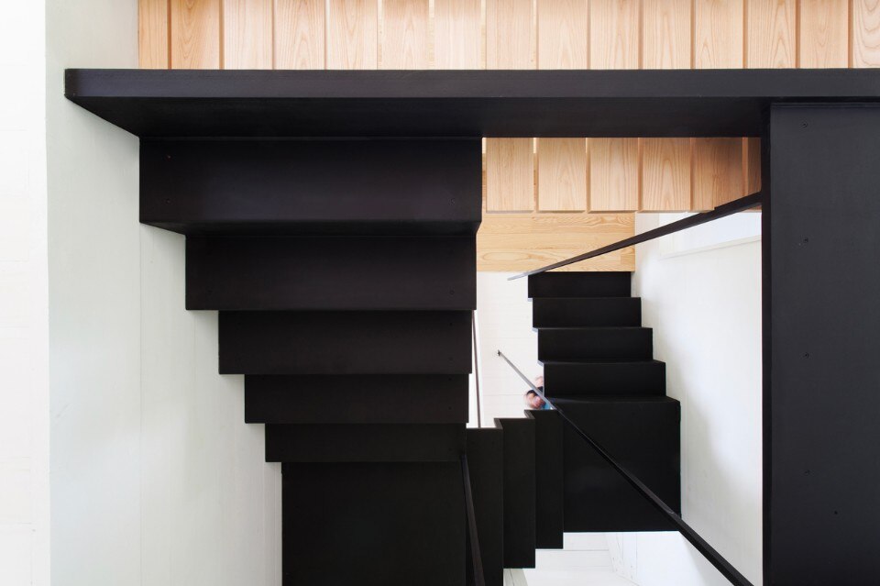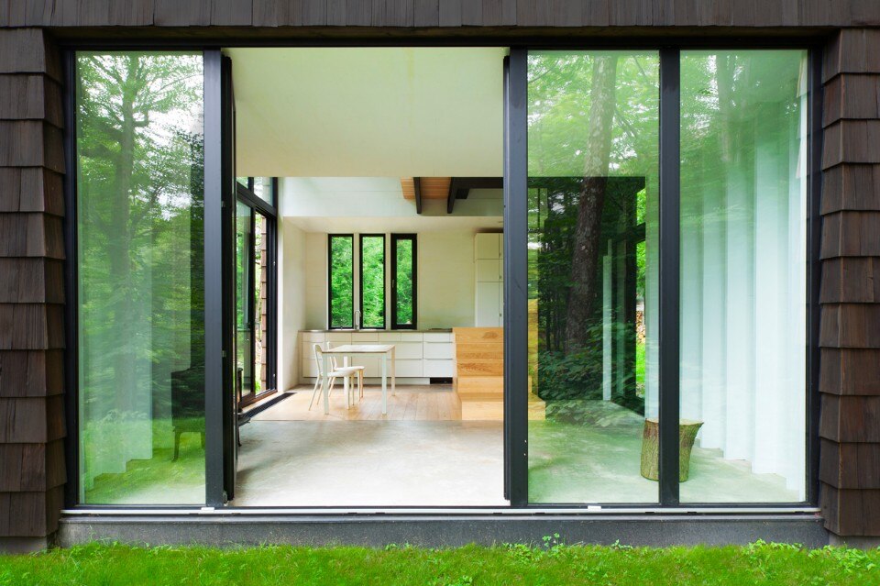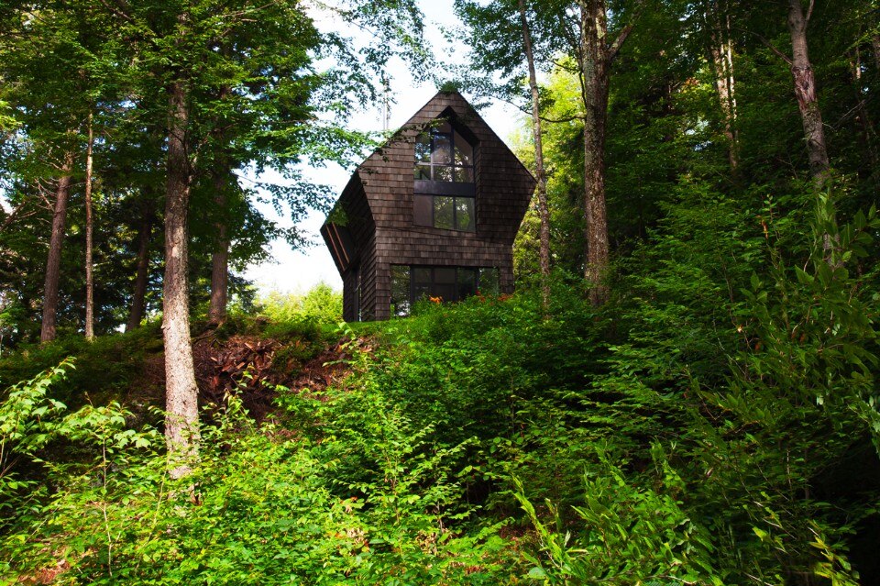
 View gallery
View gallery
In an attempt to preserve the surrounding nature, the footprint of the building remained untouched. This new phase inspired itself from the natural growth of trees. The link of the tree/house to the soil remains the same while growing vertically and developing an aerial volume reminiscent of tree canopies. La Colombière’s vertiginous interior is a space painted all in white. Materials and structure of the previous phase are kept and uninterrupted so that the addition acts as an extension rather than an insertion.
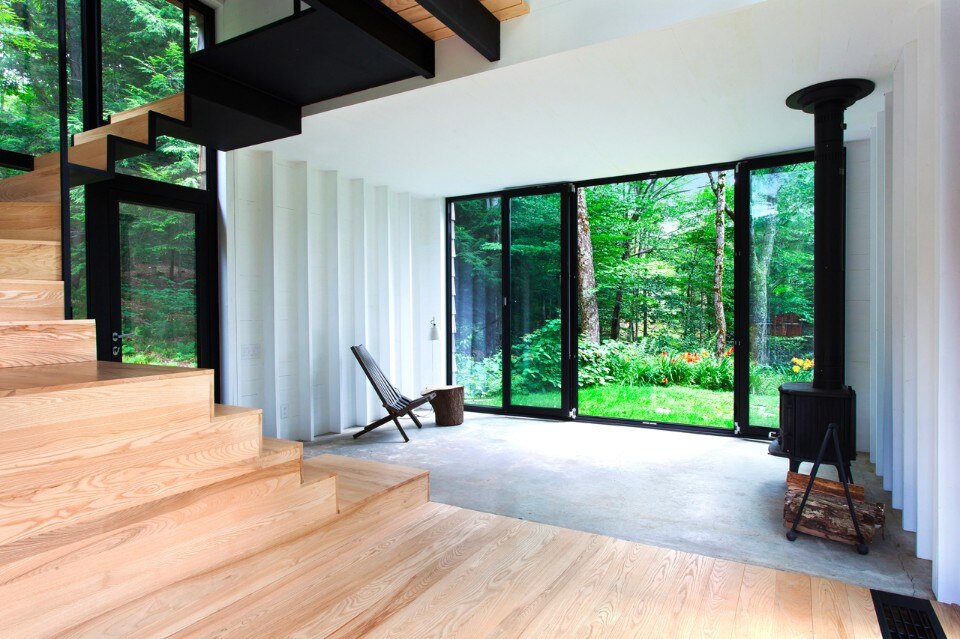
La Colombière, Sutton, Québec, Canada
Program: vacation house
Architect: YH2
Design team: François Bélanger, Marie-Claude Hamelin, Loukas Yiacouvakis, Rémi St-Pierre,
Area: 120 sqm
Completion: 2016




