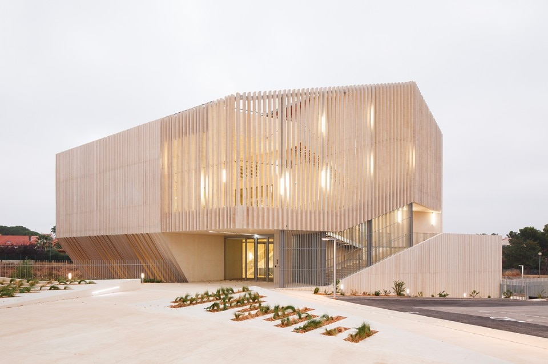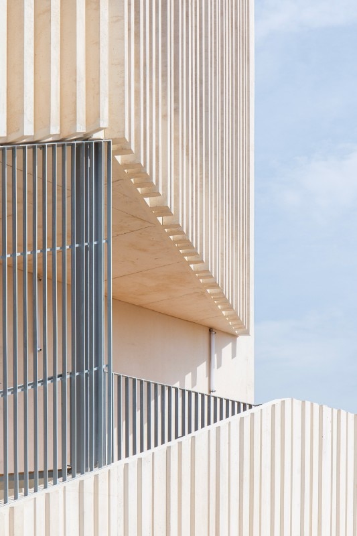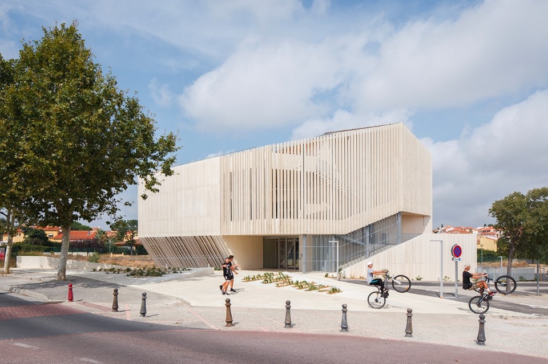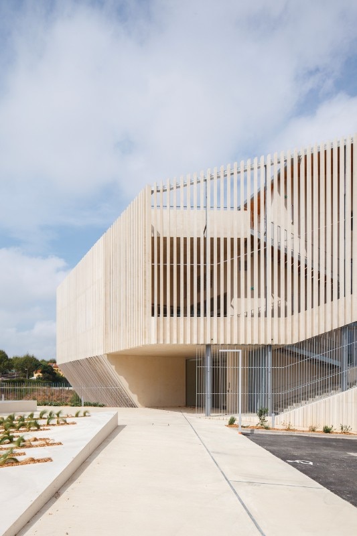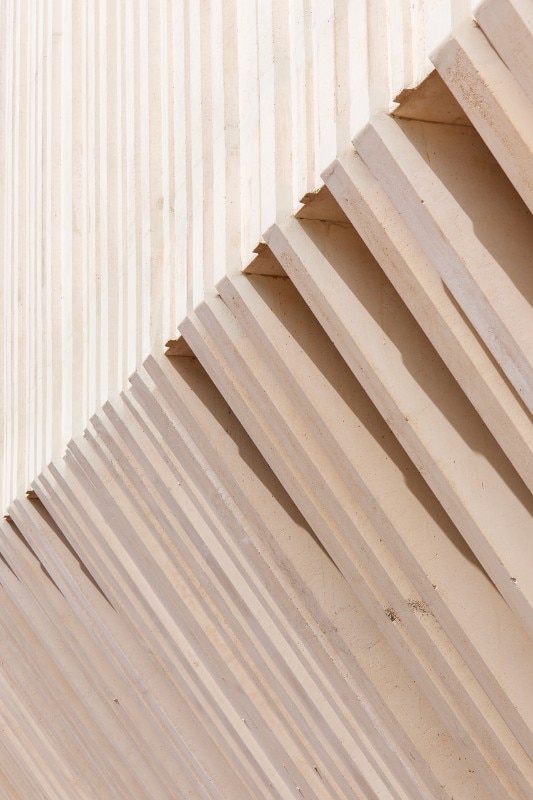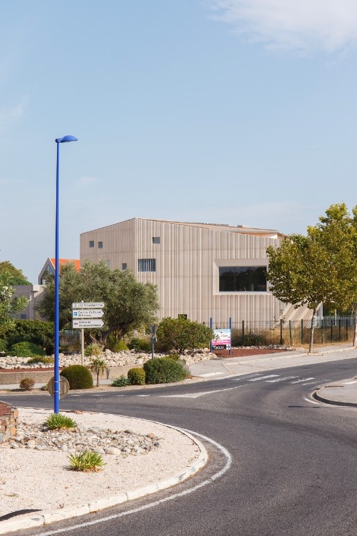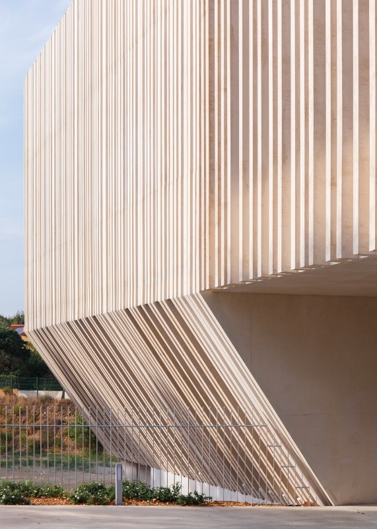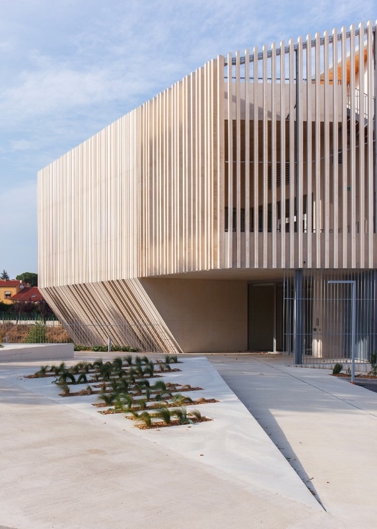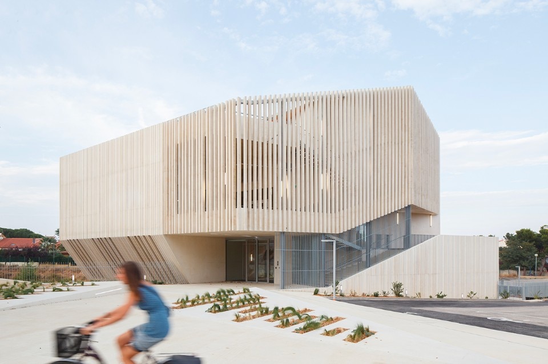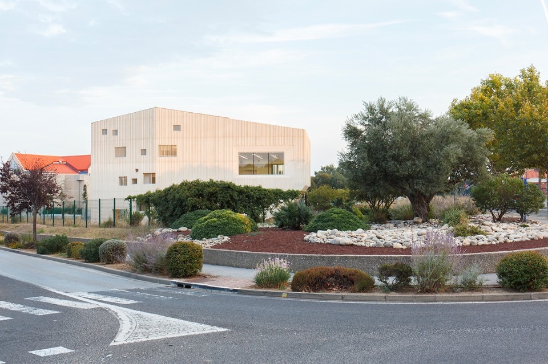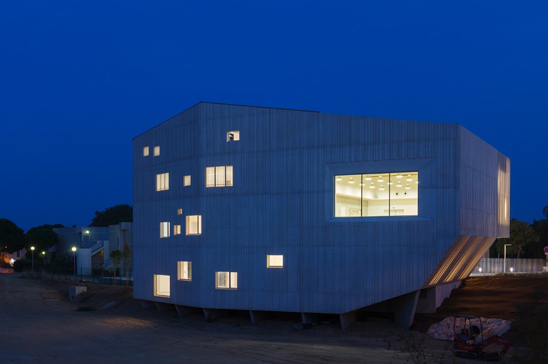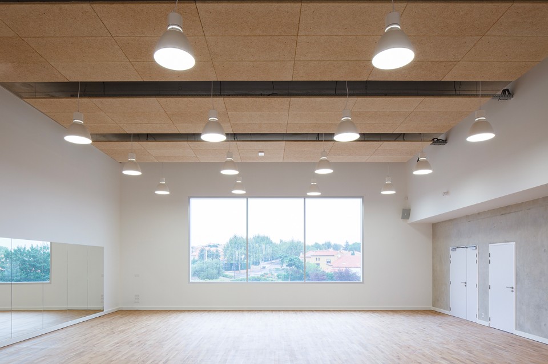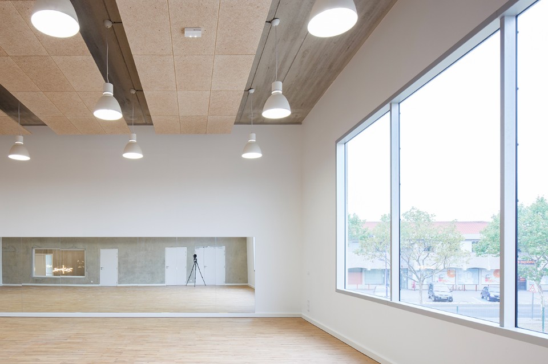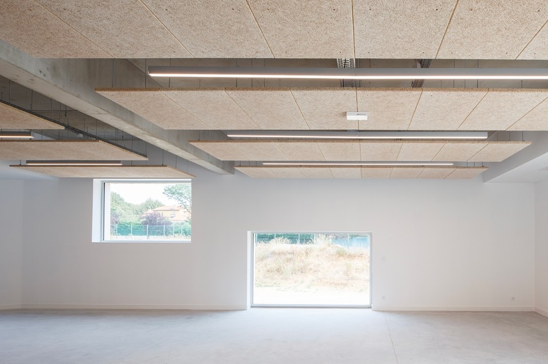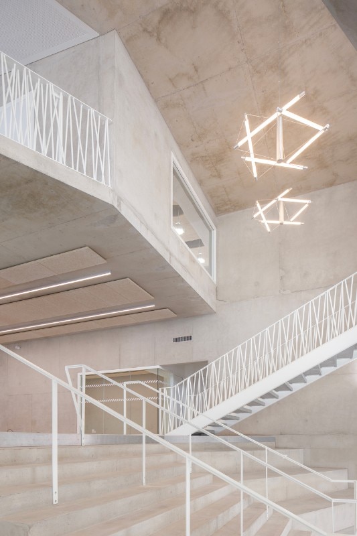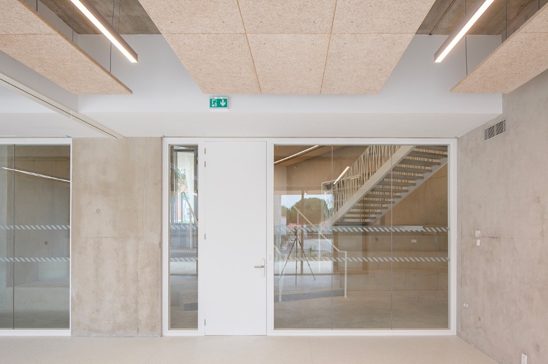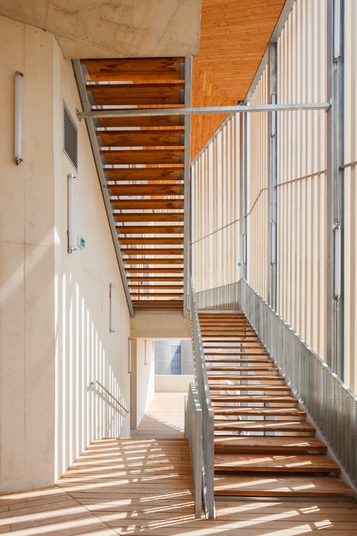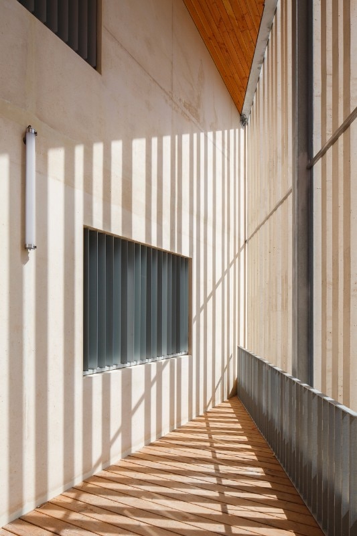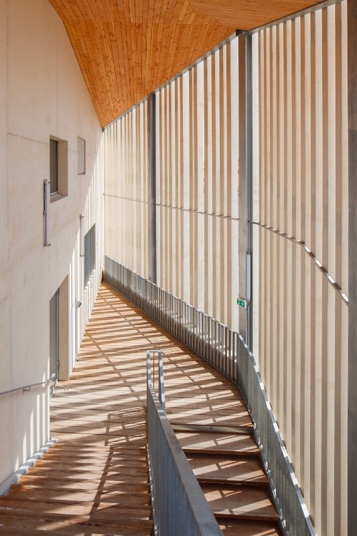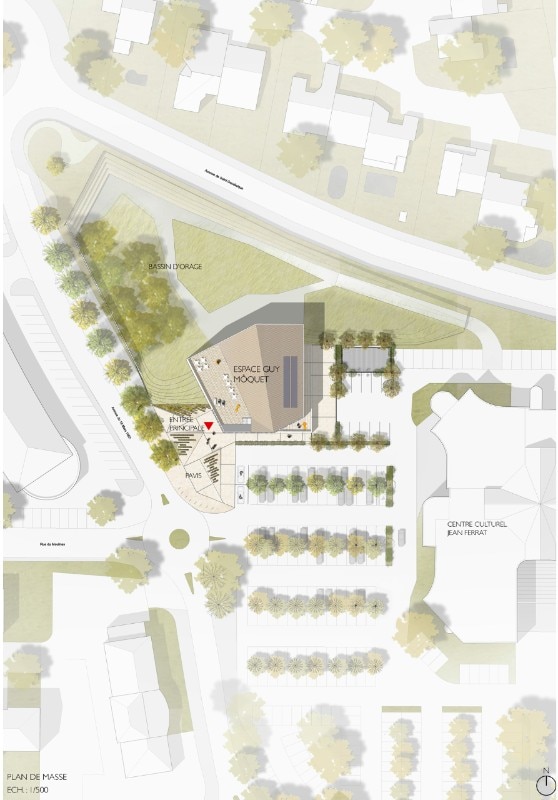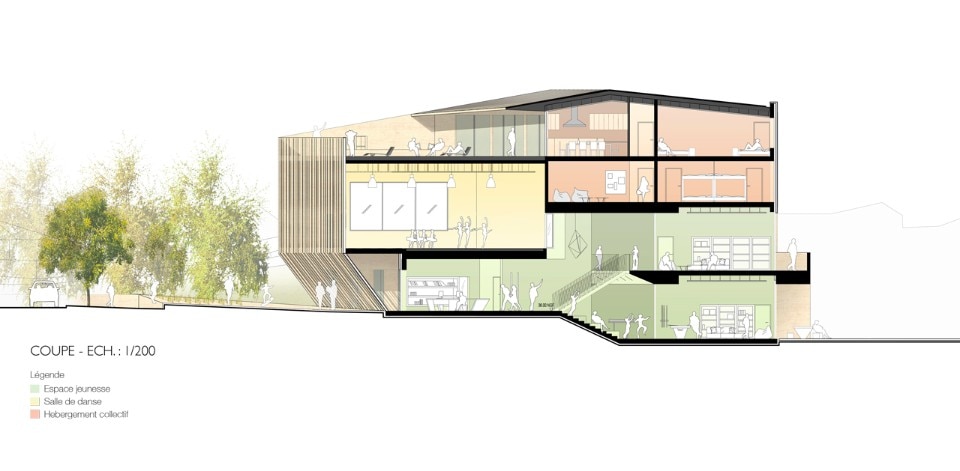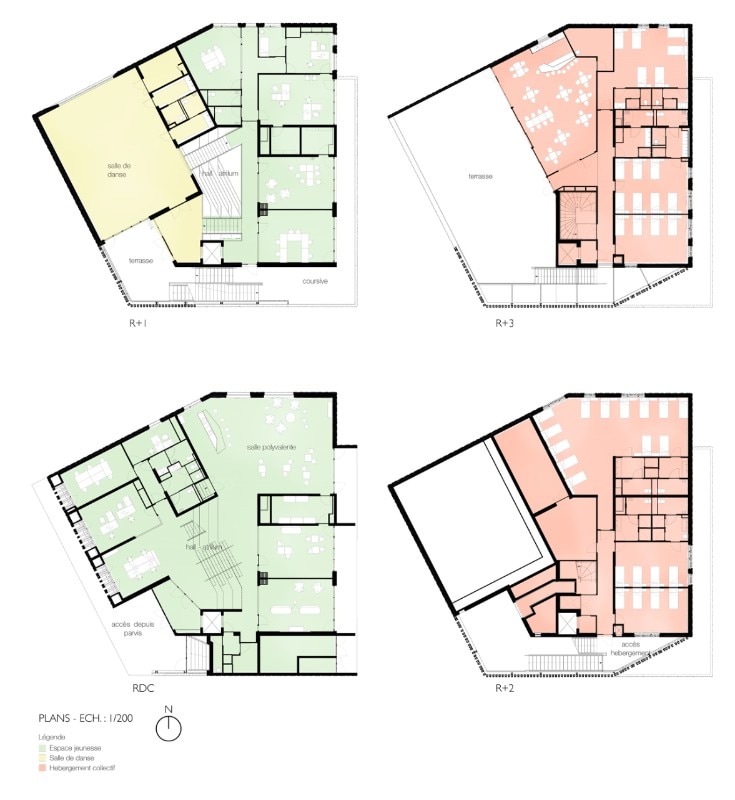Espace Guy Môquet is a mixed equipment gathering a leisure center, a dance hall and collective accommodation. The project, located at the entrance of the city, looks massive and attractive thanks to its shape and materials. Its scale is reduced thanks to the embedding of the volume in the ground and its indoor programmatic imbrication visible from its central atrium. Half-levels connect the spaces and create generous and continuous volumes. An external staircase and terraces give independent access to all the higher levels, offering users freedom of use.
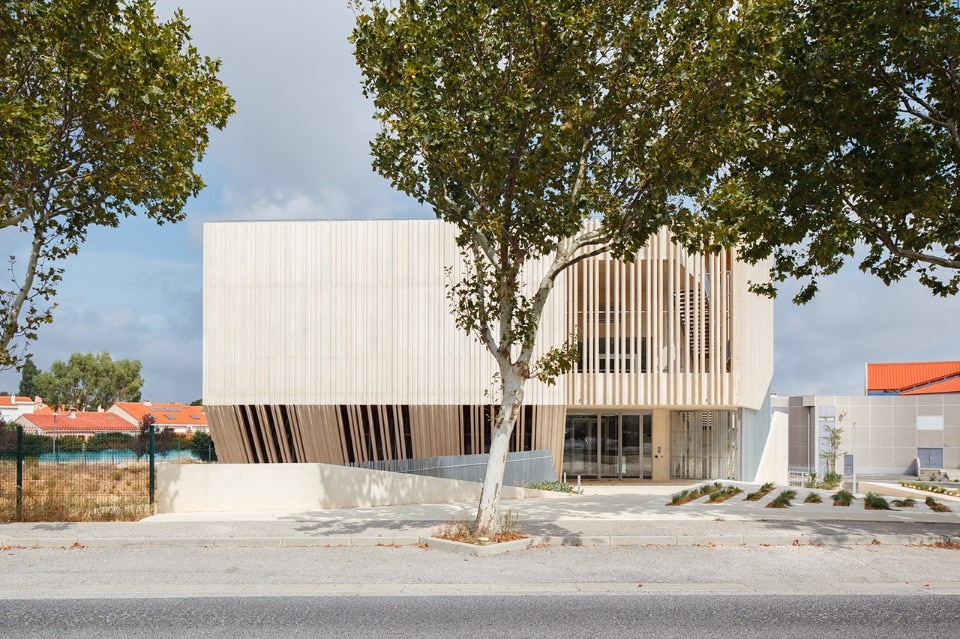
 View gallery
View gallery
Deployed on the three lower semi-levels, the Youth Space is defined as an open space, which can be divided as needed. It is organised around an atrium, the heart of the equipment, on which open all the spaces. The dance hall is connected to the Youth Space by the atrium, but is also accessible via the staircase and the terrace. The Collective Accommodation is located at the upper and last level, and benefits from the roof terrace with the view of the surrounding landscape and the sunset. The facades of the building are built with only one single material, concrete. The sophistication of the material is provided by a double treatment, according to the faces of the project.
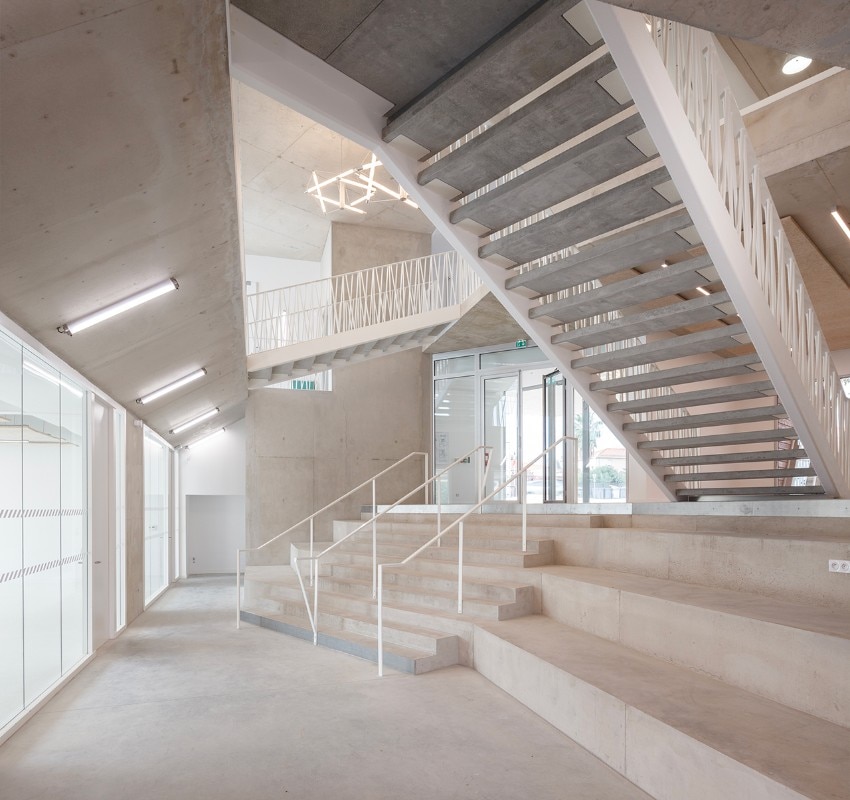
- Project:
- Espace Guy Môquet
- Location:
- Cabestany, France
- Program:
- mixed use
- Architect:
- Oeco architectes
- Engineering:
- TPFI
- Area:
- 1,776 sqm
- Completion:
- 2017




