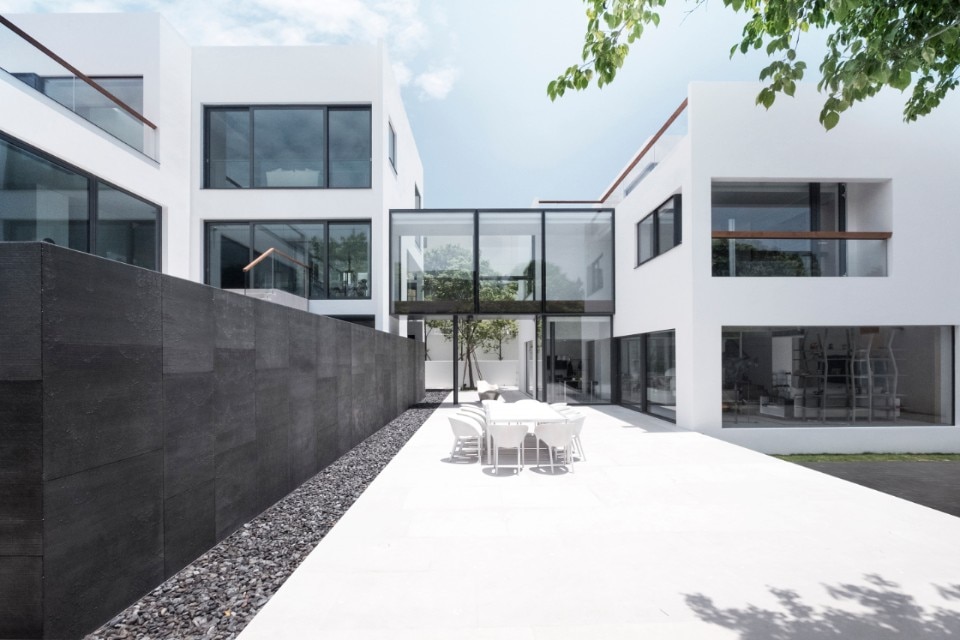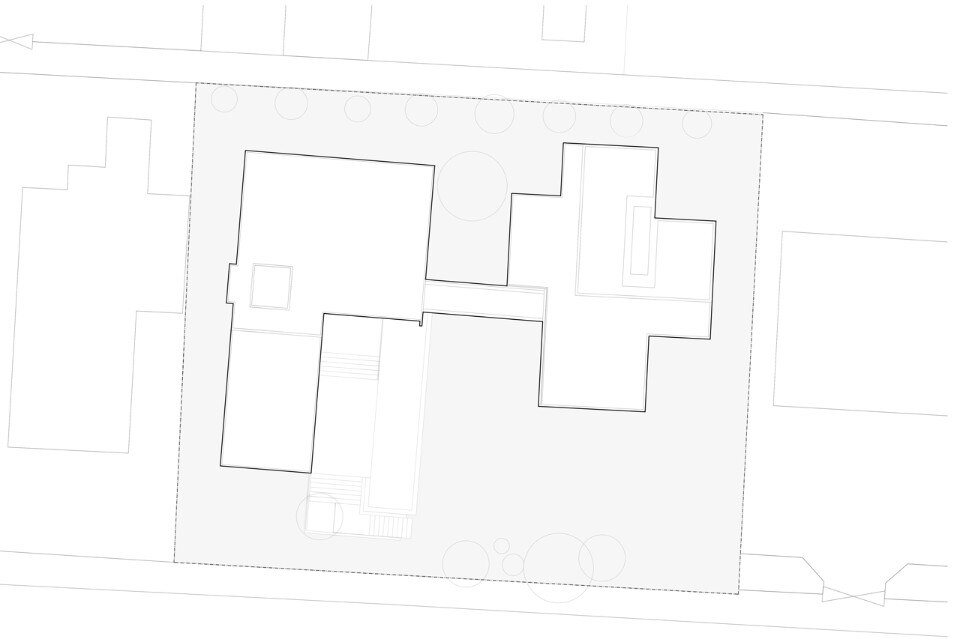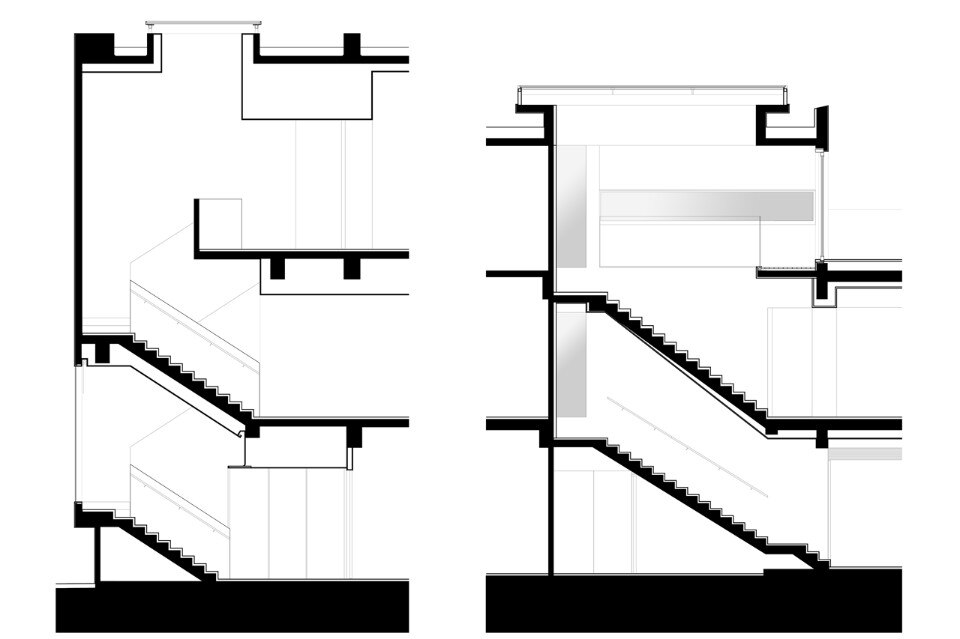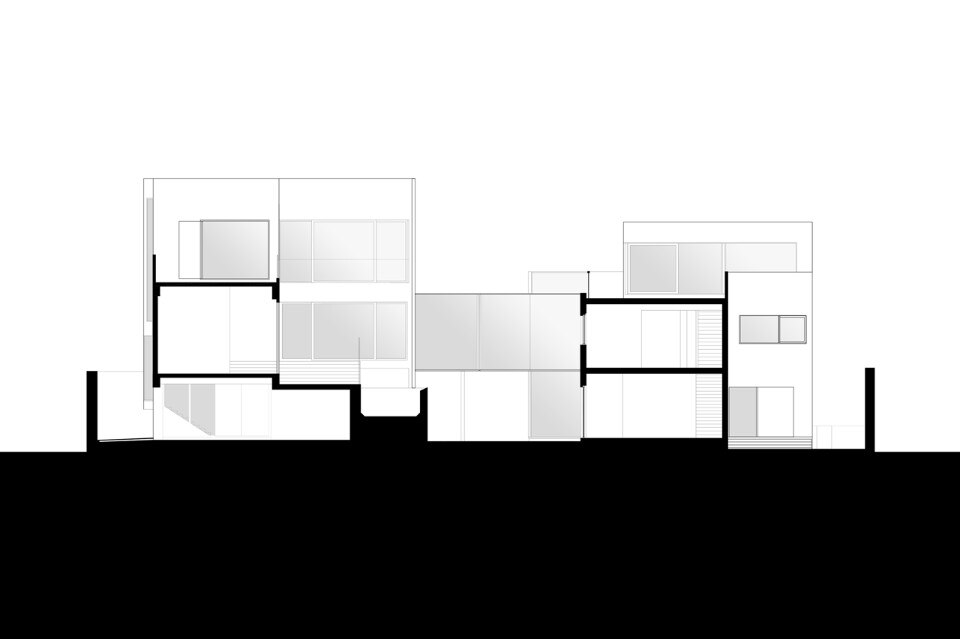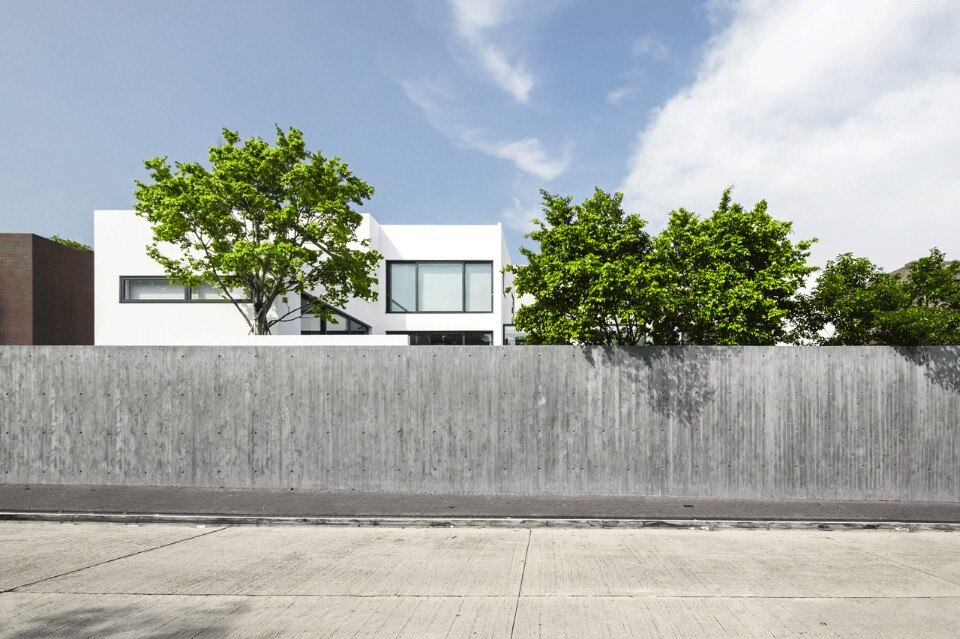
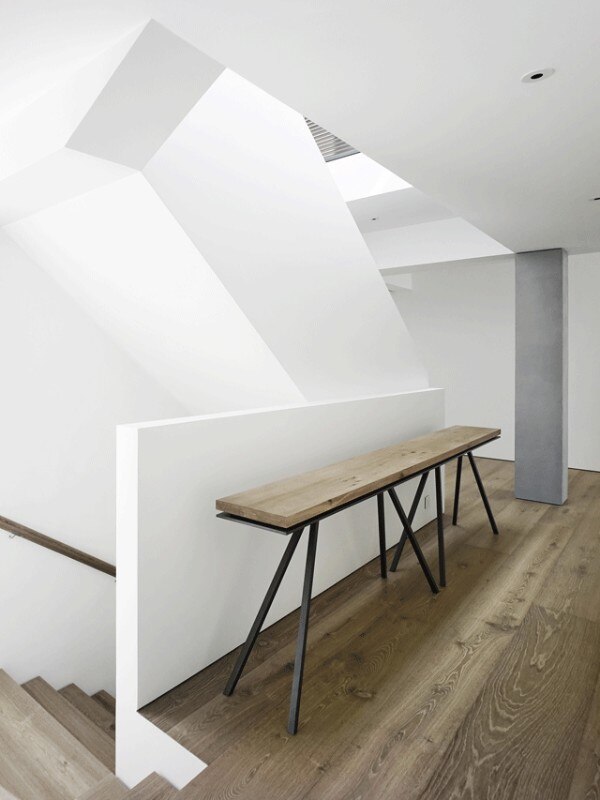
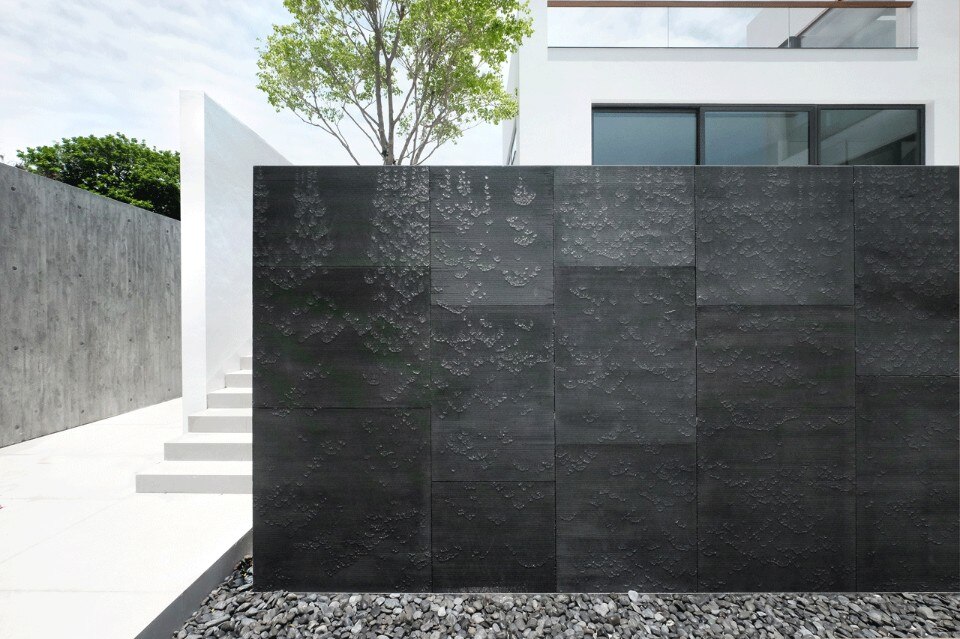
 View gallery
View gallery

Ida&Billy Architects, Bridged House, Kowloon Tong, Hong Kong, 2015. The swimming pool water overflows gently down the black stone, giving a living pattern of water and light reflections
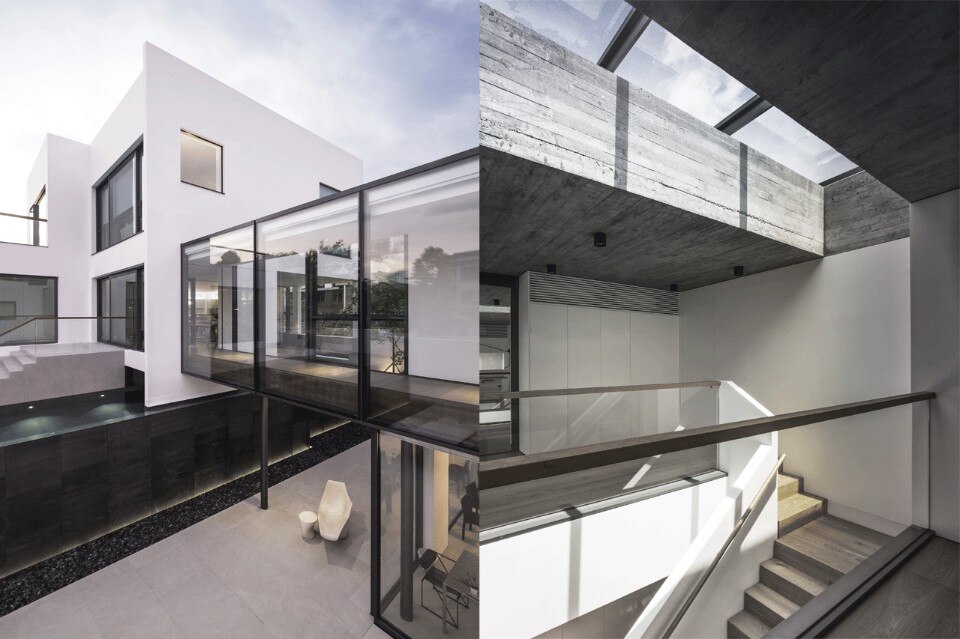
Ida&Billy Architects, Bridged House, Kowloon Tong, Hong Kong, 2015. Left: a new steel bridge links up the two houses and floats above the middle garden. Here daily path and outdoor life are connected. Right: the penthouse is topped with plank concrete slab, tying back to nature, and to the fence wall of first encounter
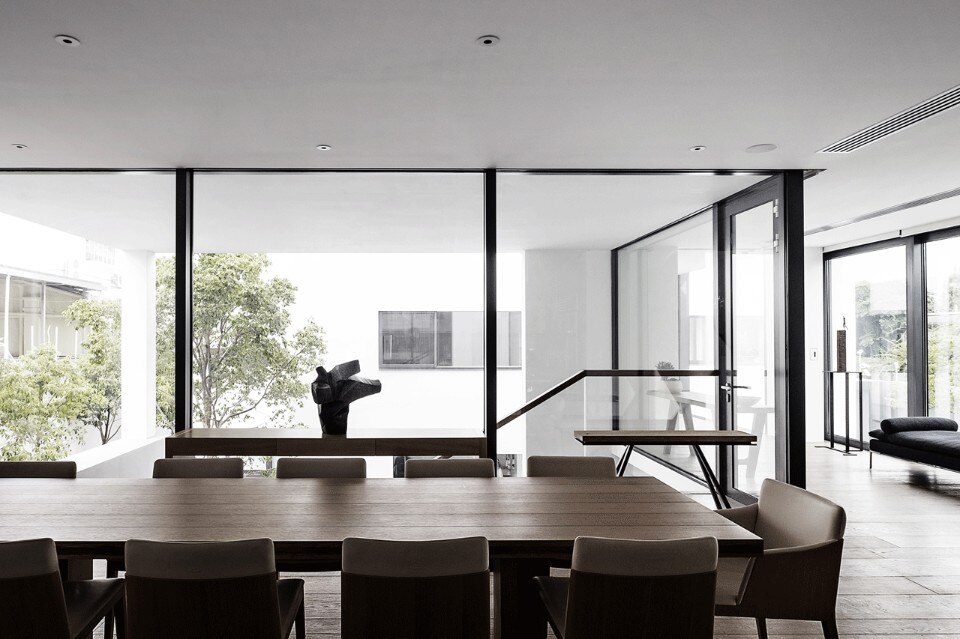
Ida&Billy Architects, Bridged House, Kowloon Tong, Hong Kong, 2015. On the upper levels, the two houses overlook each other, like neighbors in a town, and are linked up by the bridge
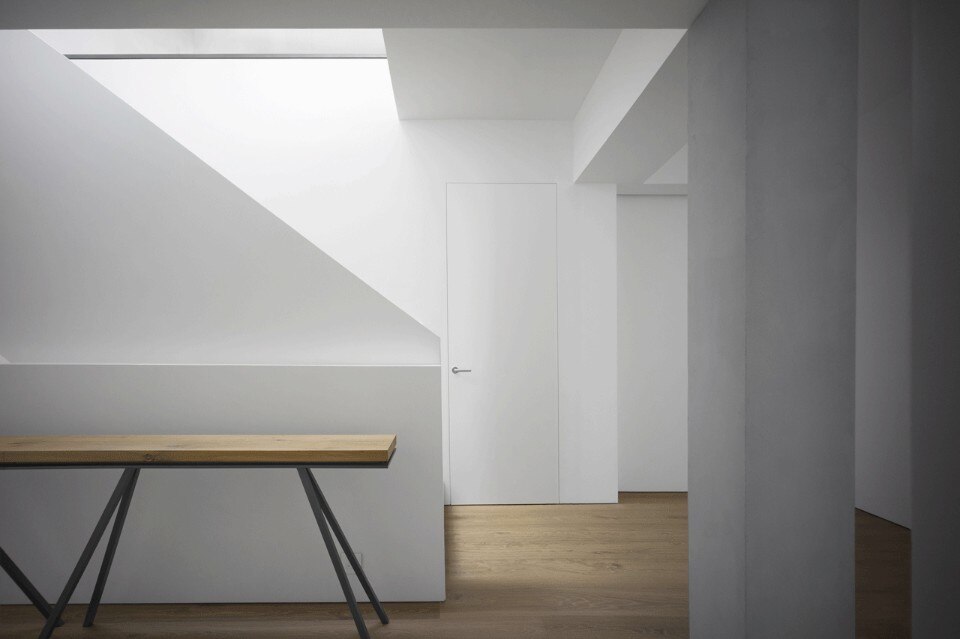
Ida&Billy Architects, Bridged House, Kowloon Tong, Hong Kong, 2015. Natural light flushes the hallway from above, giving a time dimension to the interior environment
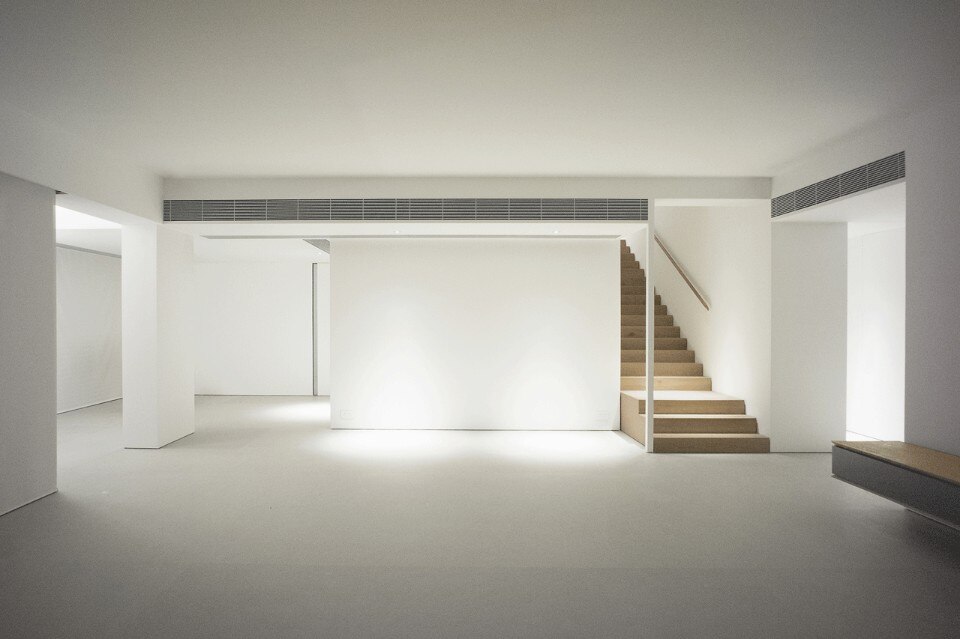
Ida&Billy Architects, Bridged House, Kowloon Tong, Hong Kong, 2015. The ground datum is laid with light grey stone extending to the garden. Timber steps lead up to the upper floor
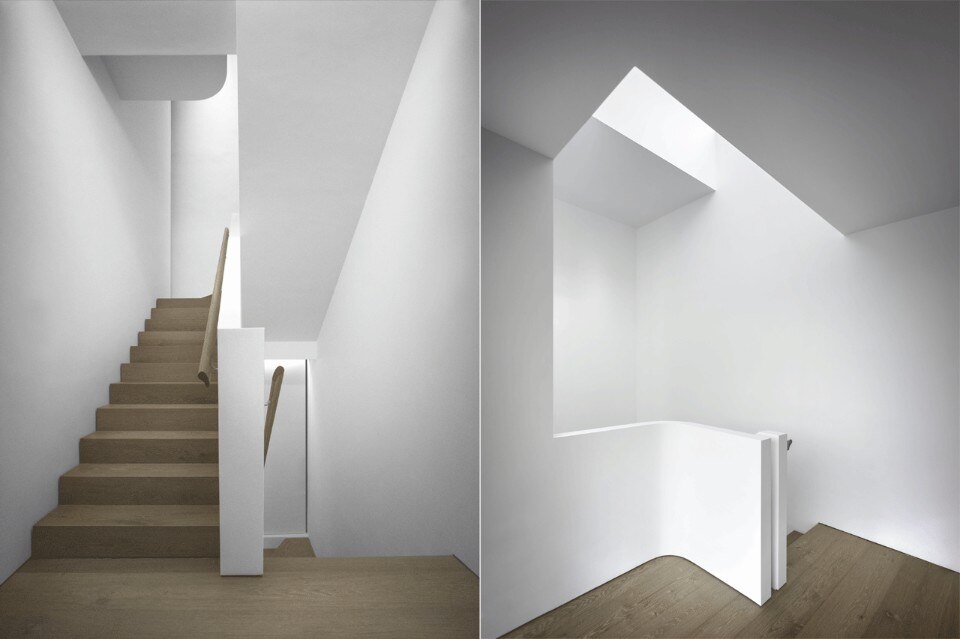
Ida&Billy Architects, Bridged House, Kowloon Tong, Hong Kong, 2015. Stairs are expressed as a gallery of form and light, while the tailor-made handrails emphasize sense of touching and grabbing
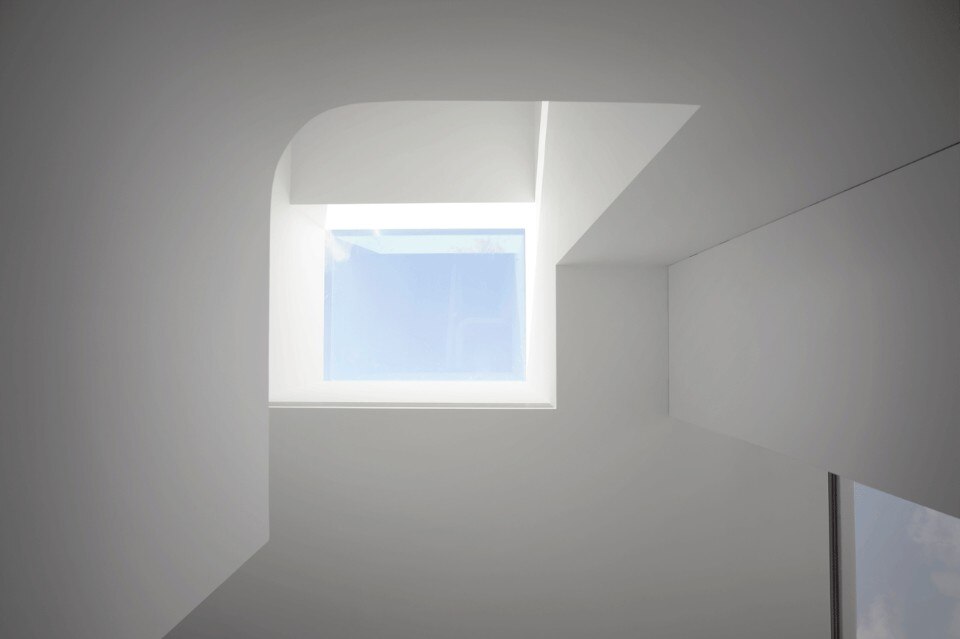
Ida&Billy Architects, Bridged House, Kowloon Tong, Hong Kong, 2015. The skylights are designed to hide the glass frames, to blur the boundary between inside and outside
Bridged House
Program: private house renovation
Architects: Ida&Billy Architects
Structural engineering: David S.K. Au & Associates Ltd.
Services engineering: K’fan Services Co.
Main contractors: P&T Construction and Engineering Co. Ltd., Art Construction Limited
Completion: 2015


