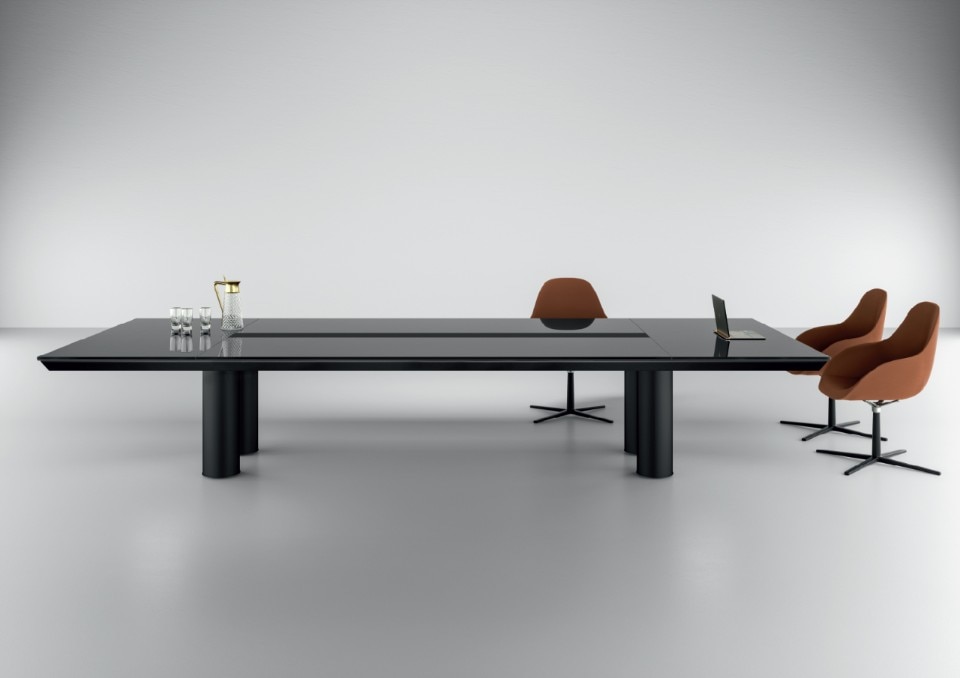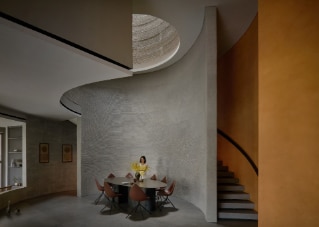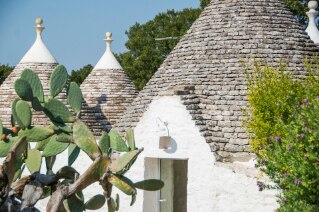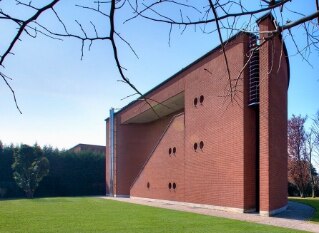Berlin-based architecture studio J. Mayer H. Architects has completed a single family house in Stuttgart, Germany. The house is located amidst a conventional 1960s residential development, on a hillside with generous views of the neighboring valley. The client's brief specified that this view should be brought to life inside the building.
The architects determined the creation of a single family house distributed over an elevated ground floor harboring the hall, utility room and spa, while the first floor features an open floor plan with living, dining and kitchen areas, and a full height glazing opening views to the nearby valley. The bedrooms, dressing rooms and bathrooms are located in the second floor. Connecting the various levels is a sculptural, fluid staircase.
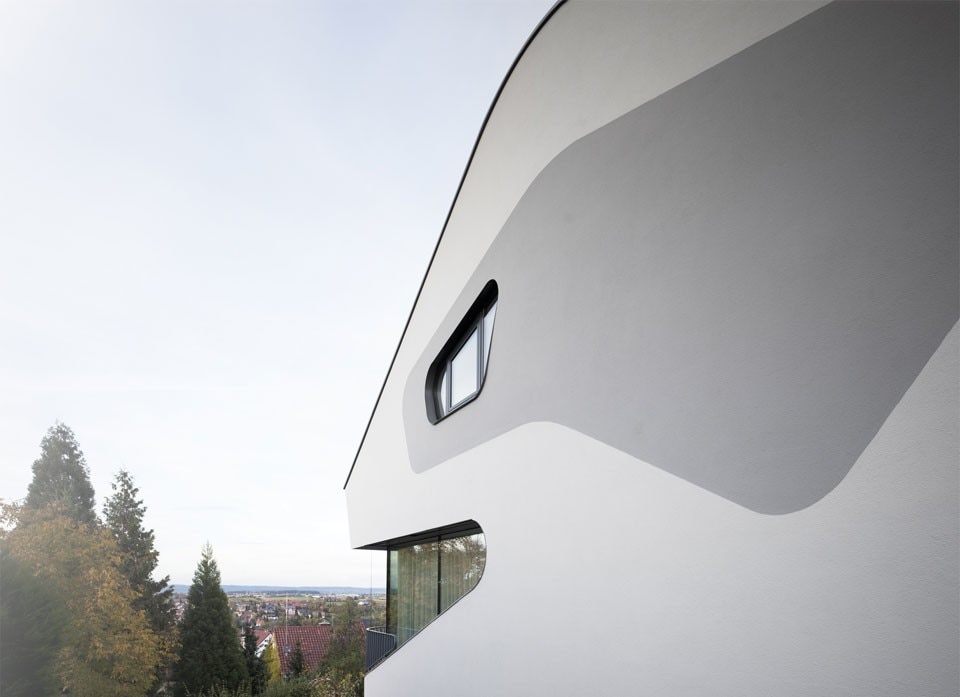
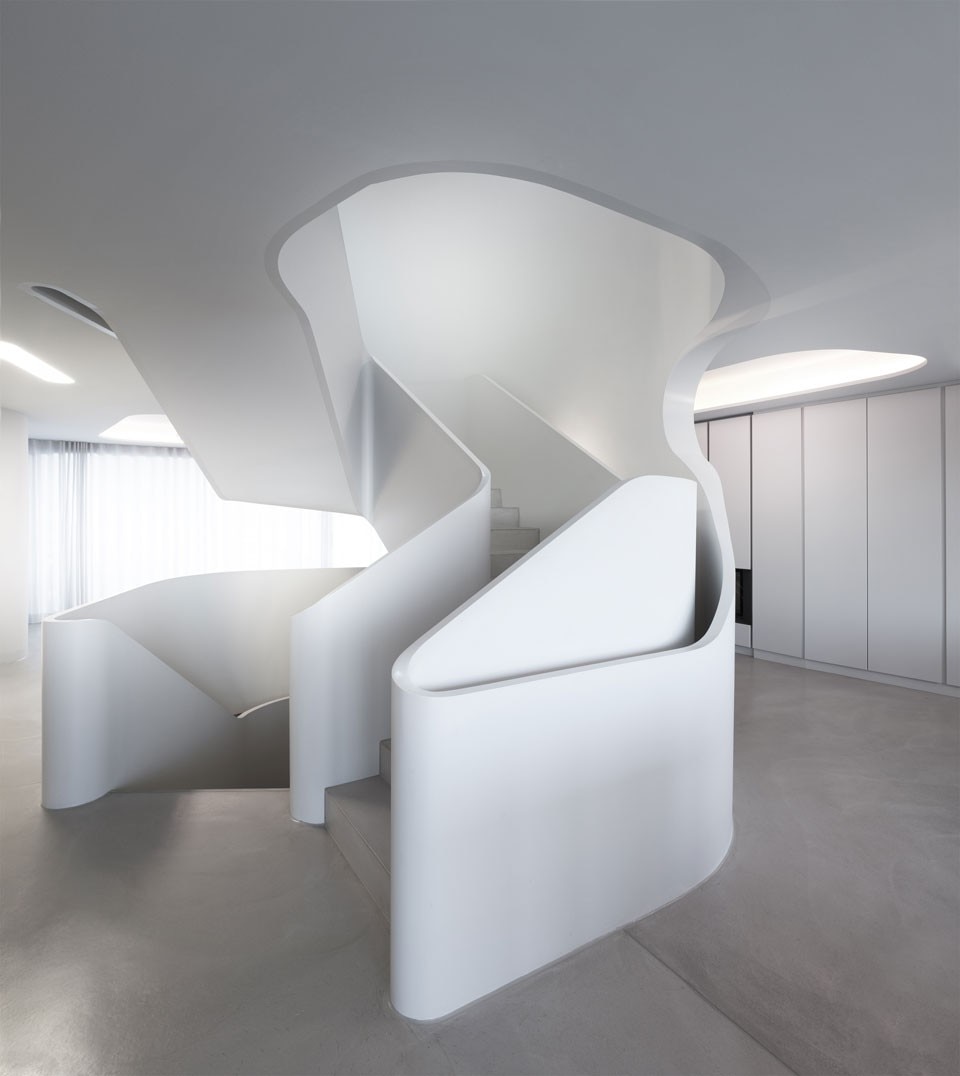
Team: Juergen Mayer H., Marcus Blum, Sebastian Finckh, Paul Angelier, Hugo Reis, Julian Blümle
Completion: 2011
Client: private
On-site architect: AB Wiesler + Michael Gruber, Stuttgart
Structural engineering: Gunter Kopp, Leutenbach/ Nellmersbach
Engineering: IB Funk und Partner, Leutenbach
Building physics: Kurz&Fischer GmbH, Winnenden
Site area: 891 square metres
Building area: 306 square metres
Total floor area: 488 square metres
Building height: 10,43 metres
Structure: reinforced concrete, brick, steel (roof)
Materials (exterior): EIFS, glass, zinc, rooftiles
Materials (interior): wood, plasterboard, creative floor
Photography: David Franck
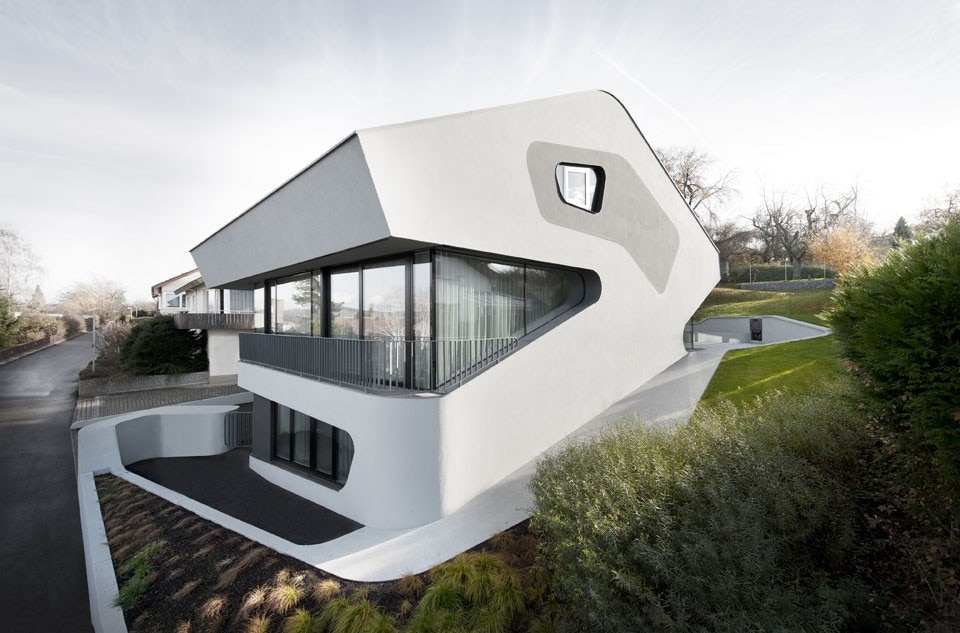
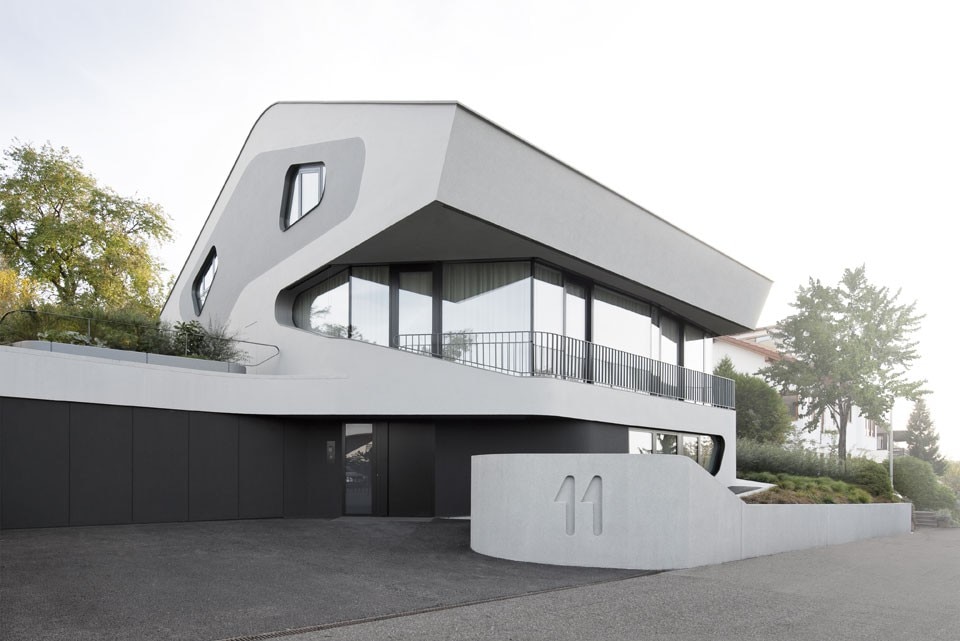

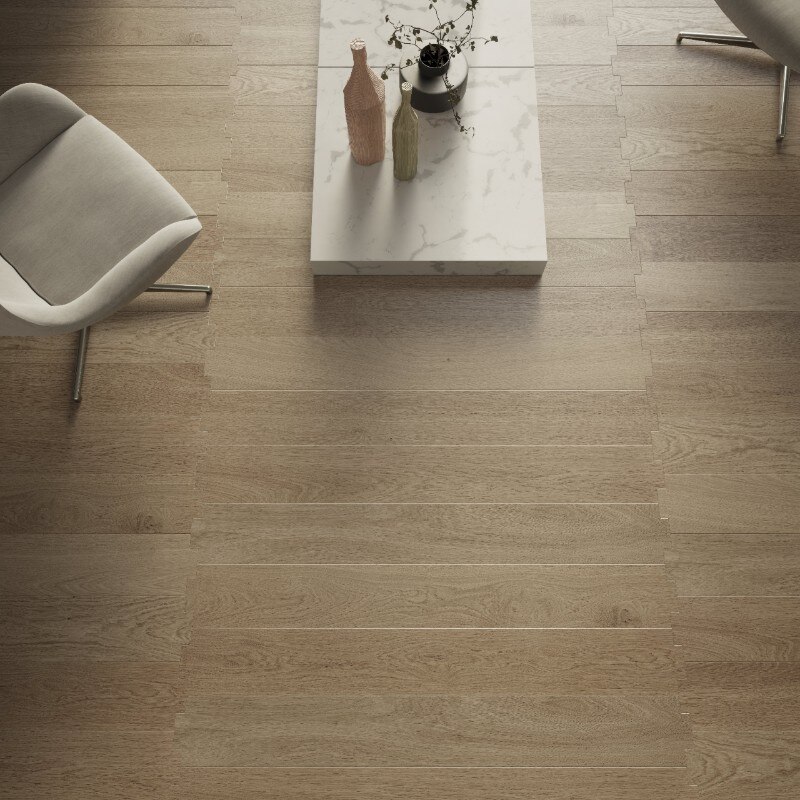
Stitching Wood: Lissoni’s Latest Creation
Part of Listone Giordano’s Natural Genius collection, Nui is a series inspired by an ancient Japanese technique.



