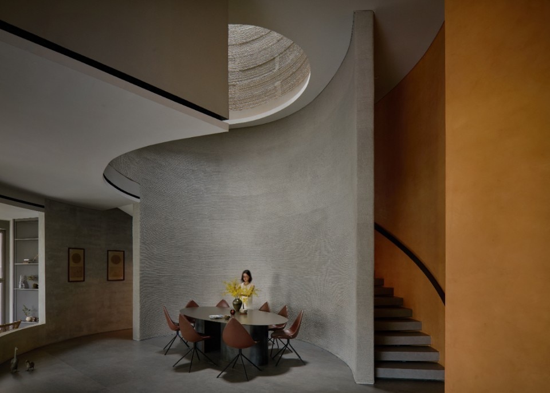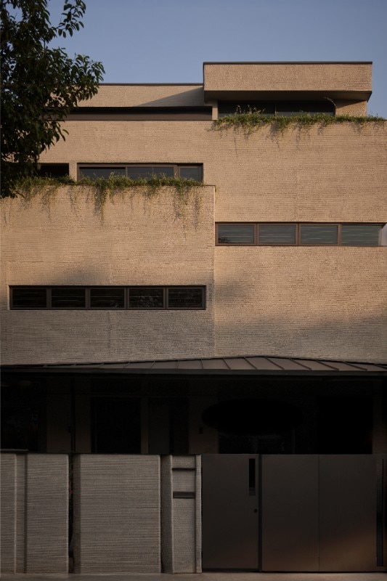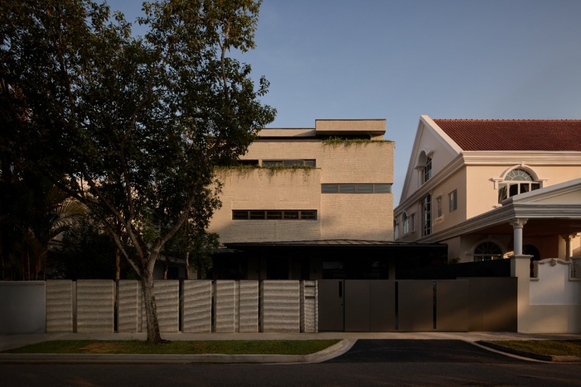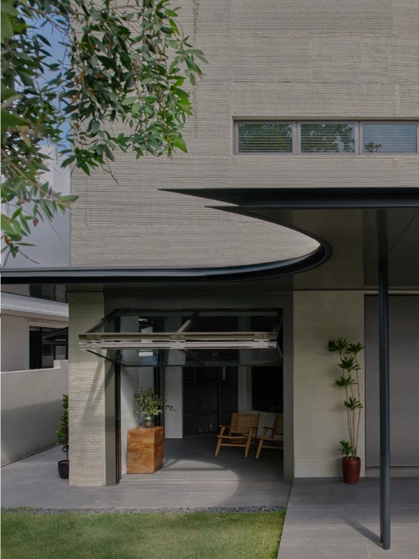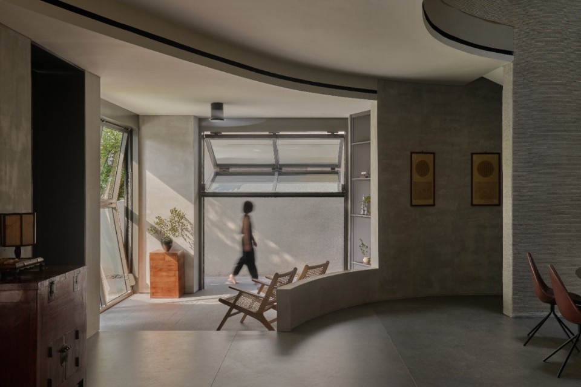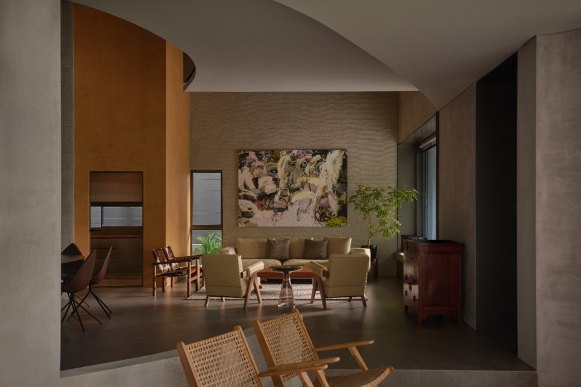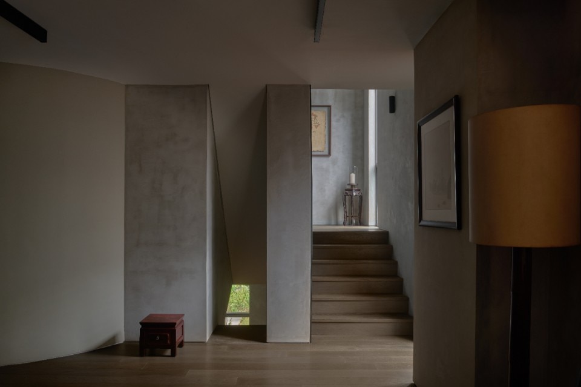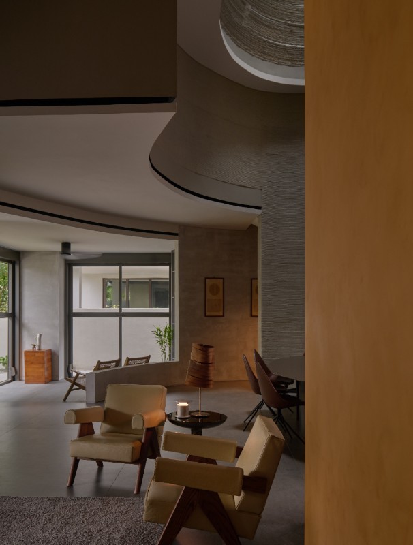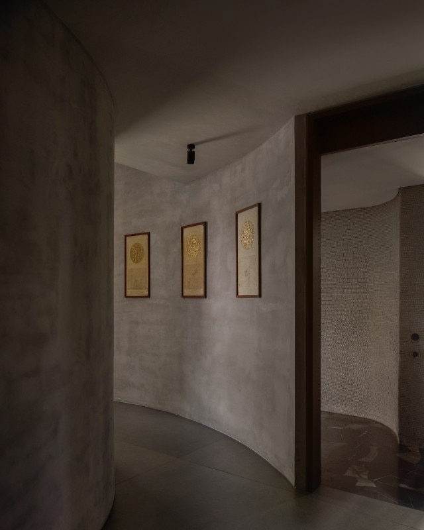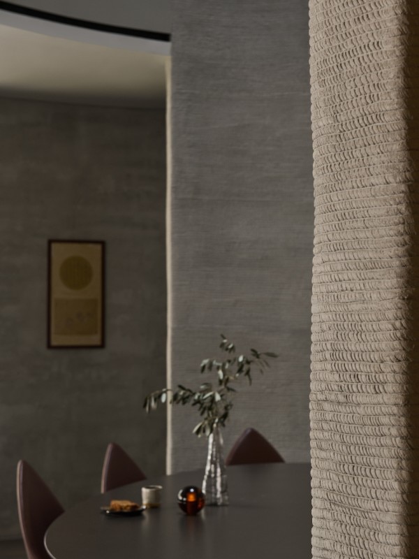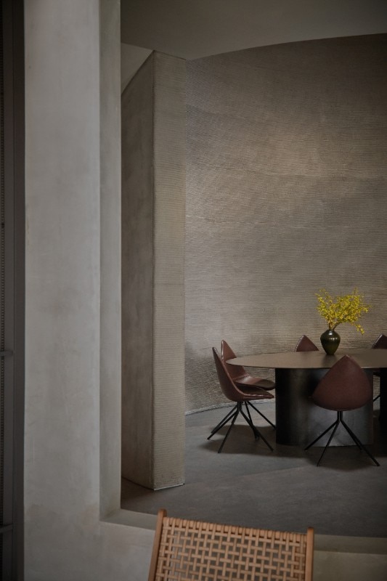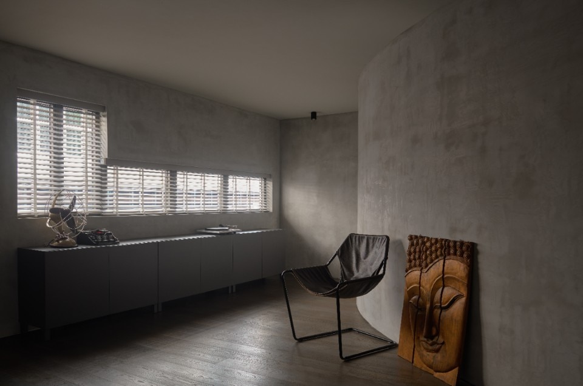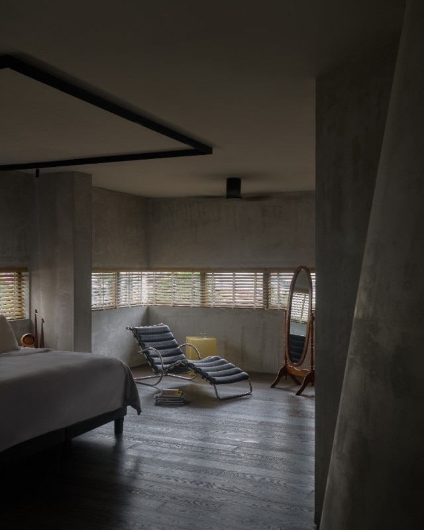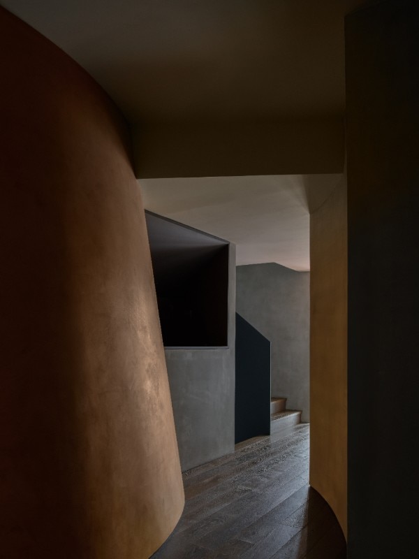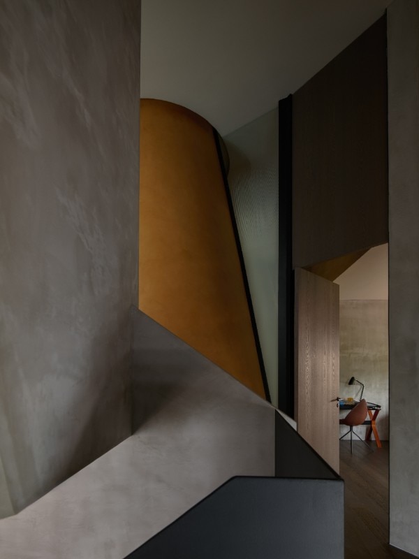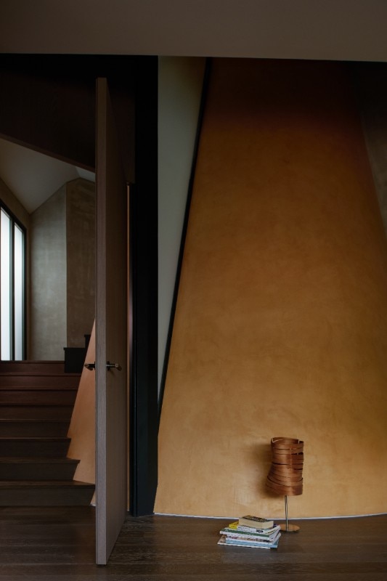In a quiet residential neighborhood, the newly constructed building designed by Park + Associates (P+A) in collaboration with CES_InnovFab marks a step change in construction practices in Singapore. Q3RD — the code name for the project — houses the residence of the same firm’s founder and director and is the city-state’s first 3D-printed multi-storey residence. Although 3D printing is not new in Singapore, the intervention is pioneering because it expands this technology from the scale of furniture and design to that of architecture.
This work aims in fact to demonstrate how 3D printing can reshape cities by combining technological experimentation with an emphasis on the quality of the living experience. “While we were excited by the novelty of 3D printing, our aim was always to create a family home that would be relevant and respected decades from now” said Lim Koon Park, founder and principal of Park + Associates. “We didn’t want technology to overshadow the essence of the home”.
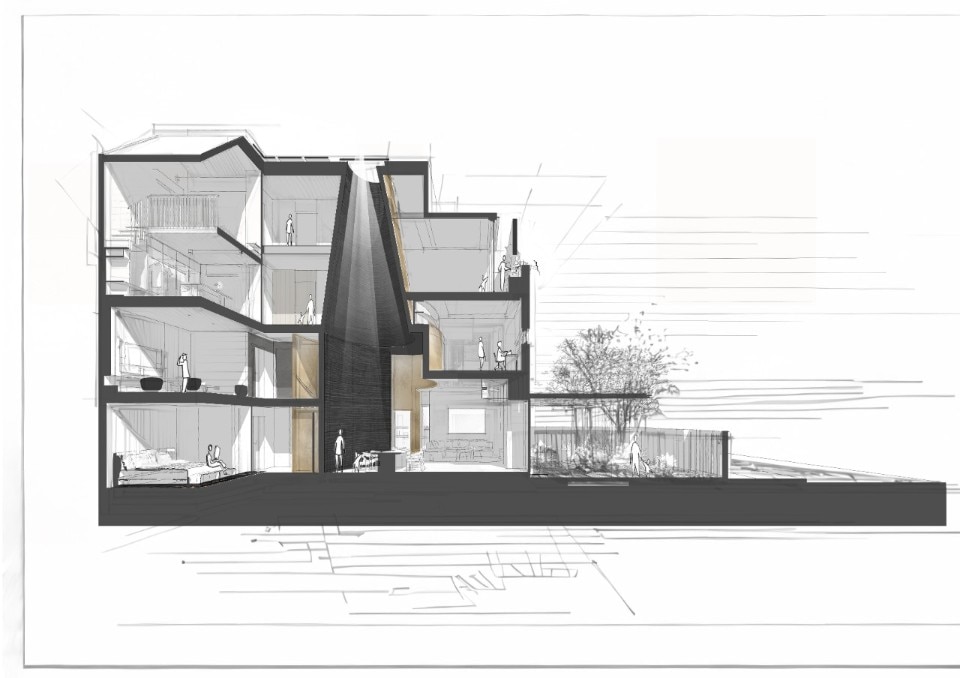
The house is composed of more than 90 percent 3D printed elements, made both on-site and off-site and obtained from a concrete mixture refined through in-depth research.
On the outside, the rigorous volume of striated concrete with a strong tactile texture, left unfinished, is interrupted by ribbon windows that cross the facade. Inside, a mix of surfaces with rough and polished concrete and wood finishes, of neutral tones and bright color hues, enhances the figurative variety of spaces, punctuated by furnishings in warm, natural materials (leather and wood) with a certain vintage feel (an oxymoron, for the way they contrast the experimental character of the building).
At the very heart of the building, a solemn conical void runs vertically through the full-height volume and radiates zenithal light into the dining room on the ground floor and the surrounding spaces, bringing dramatic chiaroscuro effects all the way down into the dwelling and shaping the space perception in variable ways according to the times of day. In addition to figurative and emotional reasons, the central void also serves as a passive cooling system, directing warm air upward and expelling it outside.
QR3D also aims to redefine the logic of the building process in terms of sustainability and efficiency: 3D printing reduces the complexity of the construction site, the use of manpower and waste, simplifying complex architectural gestures towards a free-flowing process.




