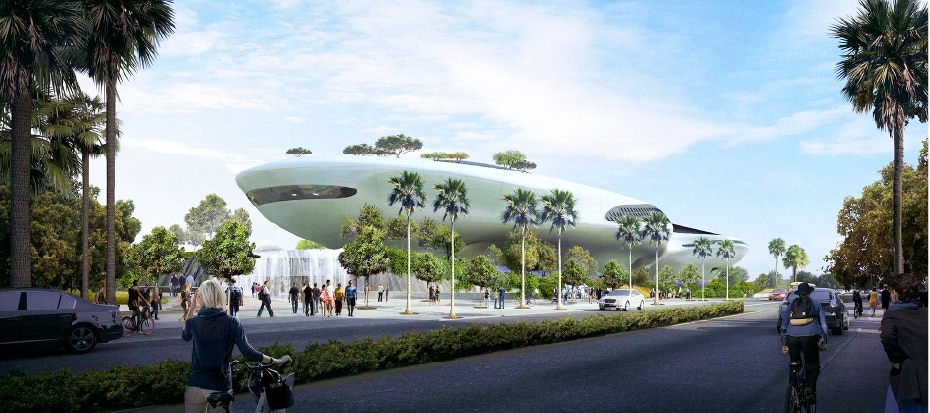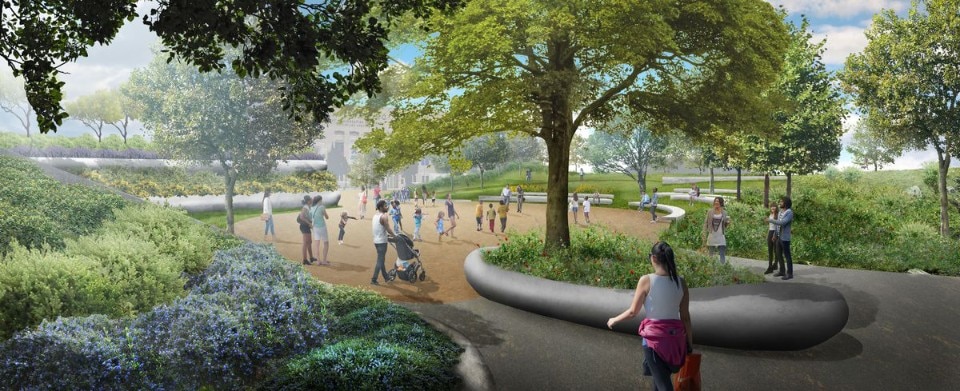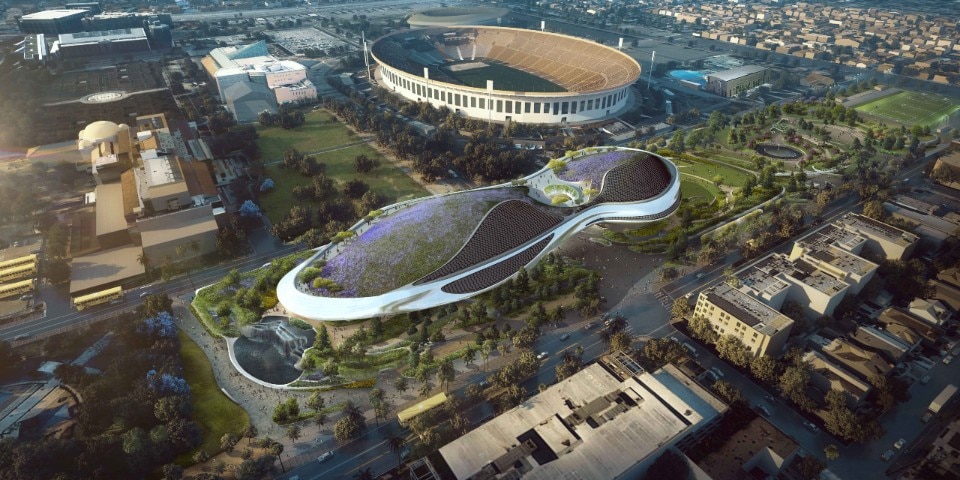If usually the landscape project goes to the back of the architectural project and it often ends up only being talked about as an accessory to the building to which it refers, the case of the 4.5-hectare park designed by Studio-MLA around the Lucas Museum of Narrative Arts (designed by MAD Architects and currently under construction in Los Angeles) proves the opposite.
The building dedicated to visual storytelling – from the comic strips of Charles M. Schulz (“Peanuts”) and Alex Raymond (“Flash Gordon”) comics, the cinematic concept art of Neal Adams (“Batman”) and Ralph McQuarrie (“Star Wars”), and the paintings of Frida Kahlo and Jacob Lawrence – stands like a Star Wars spaceship on the former Exposition Park car park in downtown Los Angeles, evoking in its sinuous forms the choreography of mutant clouds in the sky and the articulated orography of the city. A shaping of form that seamlessly expands to the landscape in a synergetic dialogue between architecture and nature, within which the park shows a narrative as articulate and compelling as the museum.

And as the new museum makes its laboured way towards its opening (scheduled for 2026), after various problems due to construction delays, the surprise departure of its executive director and, more recently, the sacking of employees within the framework of a general restructuring (as Los Angeles Times reports), the park is beginning to acquire an advanced configuration, thanks in part to the (rare and expensive) mature plantings acquired by the property.
A meandering and eclectic landscape exhorts exploration and discovery: meadows, hills, groves, canyons and plateaus reflect the ecological complexity of the Californian ecosystem, nurturing it with an expressive richness that changes with the rhythm of the seasons thanks to essences flowering and shading at different times of the year. Paths bending around the irregularities of the terrain, curved benches recalling the soft lines of the museum's fibre-reinforced concrete, ramps rising like extensions of the building's base establish an inextricable figurative and material interweaving of artifice and nature.

The topography has been designed to reduce the environmental impact: from the selection of native, drought-resistant or low-maintenance plants, to the rainwater collection system for irrigation purposes, to the waterfall (“The Rain”) on the north side of the museum which will also act as a passive cooling system, replacing traditional air conditioning systems.
The area, which will be open to the public without the purchase of a museum ticket, stands as an important social infrastructure in an area where the supply of greenery is limited and the need for public spaces to foster a sense of community and social cohesion is undeniable.
An intervention which, releasing greenery from the miserable role of the “unsung hero” of design, focuses, as Mia Lehrer (founder and president of the studio) states, on all that landscape can be: “design, ecology, narrative, infrastructure, community”.
All photos: MAD Architects, Lucas Museum of Narrative Arts, Los Angeles, USA, ongoing. Courtesy MAD Architects




