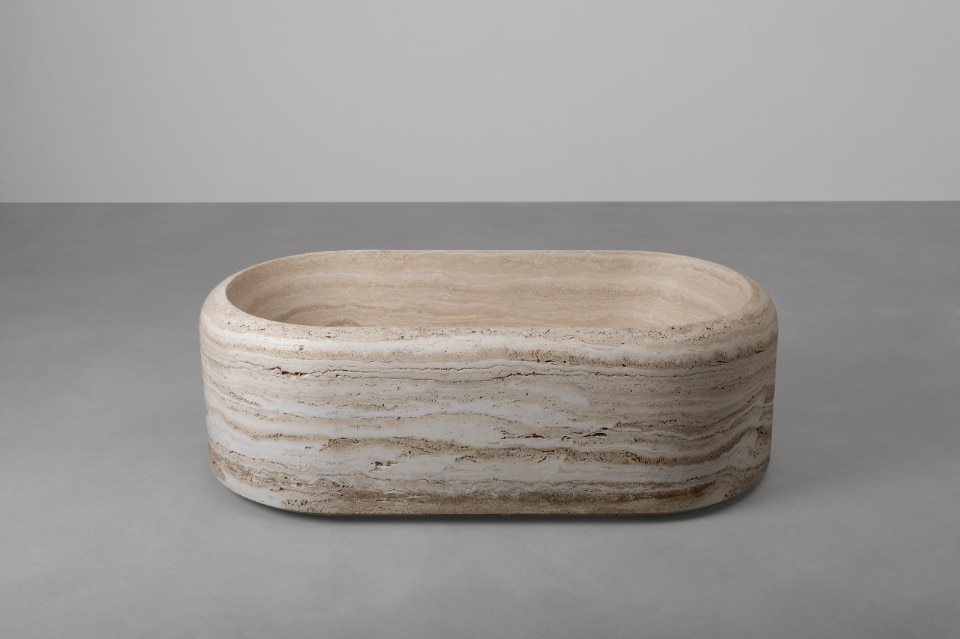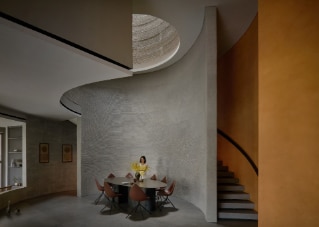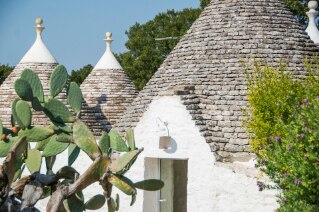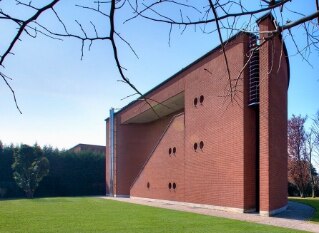
The organisers, a cohesive group of internationally active free-lance teachers, held a workshop at the Milan Polytechnic. Workshops are a widely used educational tool abroad, but nearly unheard-of in Italian universities. Gennaro Postiglione, the leader of this group, explained how the aim was to make the workshop a fundamental and compulsory part of the Faculty of Architecture. For now, the opportunity could only be offered to 140 enthusiastic students, selected from a much higher number of applicants.
The international guest-teachers were freely chosen according to affinity and reciprocal personal esteem, but needed to have widely differing professional profiles. The results ranged from self-made wooden installations led by Sami Rintala and Alexander Römer to parametric architecture under John Nastasi. There were temporary landscape experiments, urban renewal projects on different scales and utopian metropolitan development schemes. All projects were based on the city of Milan.
 Guided by these widely varying personalities, students pondered the concept of "re-appropriation" in its broadest sense: of spaces with different sizes, of economic and social practices, and of the awareness of how educational and informative workshops can be for students and teachers alike.
Guided by these widely varying personalities, students pondered the concept of "re-appropriation" in its broadest sense: of spaces with different sizes, of economic and social practices, and of the awareness of how educational and informative workshops can be for students and teachers alike. WS01_Sami Rintala
Architect, artist and co-founder of Rintala Eggertsson Architects. Following a narrative and conceptual line, his work is a layered interpretation of physical, mental and poetic resources found on site.
With Rintala, the workshop students made a small piece of architecture for the trading of books and clothes. Important elements were sustainability, poetry, re-use and exchange, in an effort to get away from a business plan based on capitalist consumption and profit.



WS02_John Nastasi con Stefano Converso
Nastasi is the founder and director of the multi-disciplinary Product-Architecture Lab at the Stevens Institute of Technology in Hoboken, New Jersey. He was visiting professor at Harvard Graduate School of Design where he taught a course in Digital Fabrication Methods. During the workshop, he introduced students to the tools of parametric architecture, with which to develop re-appropriation proposals for the façade of an existing building.

WS03_Alexander Romer
Carpenter, artisan and architect Römer was part of a building initiative called ConstructLab. He collaborates with the French design team eXYZt, for whom he recently built auxiliary temporary structures for the Milan Film Festival.
For the MIAW he guided students in the design and building of spatial elements for the re-appropriation of the Leonardo Campus using both donated materials and recycled ones from the Film Festival booths.



WS04_Silja Tillner
Studied architecture at the Technische Universität of Vienna, and then urban design at the UCLA of Los Angeles. Since 1995, she has been running her own office in Vienna with Alfred Willinger. The project for the revitalisation of the Vienna Gürtel is hers.
For the workshop, she had the students develop ideas for the renewal of the former Innocenti factory premises located in Lambrate, Milan.

WS05_Enric Massip-Bosh
Associate professor at the Catalunya Polytechnic. Guest professor in Barcelona, Madrid, Amsterdam, Venice, Bucharest and Tokyo. In 1991, Massip-Bosch founded EMBA (Estudi Massip-Bosch Arquitectes) in Barcelona.
With him, the students worked on concepts for the renewal of Corso Buenos Aires in Milan.

WS06_Arantza Cortazar e Alvaro Fidalgo
Both studied at the ETSA in Madrid and the TU in Delft. In 2007, they founded the TallerDe2 office in Madrid. They are currently working on urban planning projects in Spain and Germany.
By suggesting creative models with which to represent data and prototypes of projects that are not yet architectural, Ozaeta (1982) and Martin (1980) gave the students an innovative approach to solving spatial problems.



WS07_Anouk Vogel
Born in Geneva in 1977, Vogel studied landscape architecture at the Metropolitan University of Manchester, UK. She worked for West 8, Bureau B+B and Petra Blaisse before opening her own landscape architecture practice in Amsterdam.
With the students she developed temporary landscapes for the re-appropriation of the Darsena site in Milan.

WS08_Adam Kurdahl
Used to work at OMA in Rotterdam and is now an associate of Space Group Architects, a Norwegian office specialised in large-scale urban planning and public works.
During the workshop he had students work on city development in Milan based on the hypothesis of the population doubling over the next few years. Augmentation was allowed only of the building density within parts of the city already urbanised.

The MIAW is not a finished story, but the prototype of a format that can be repeated. The organisers hope to hold it again next year with new teachers and the participation of the full student body, also in the organisational phase.
In this period of disillusionment that is festering in Italian universities and research institutes for the political reforms currently in force, the vitality and enthusiasm on behalf of all participants (teachers, guests, students and spectators) spoke eloquently of what an exceptional resource the university could be if only it were given the proper opportunities and funding.Paolo Ceresatto
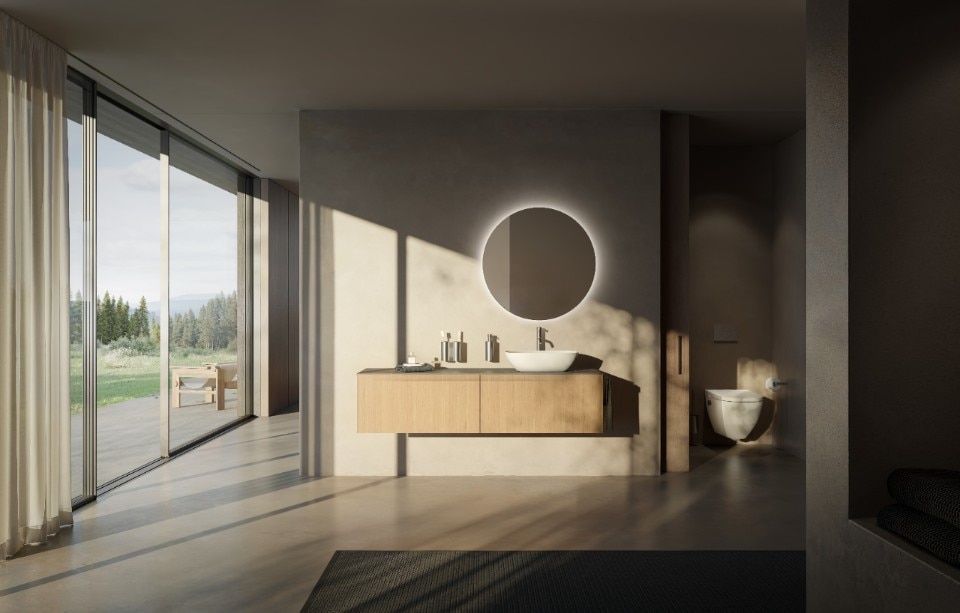
The Bathroom becomes an oasis of well-being with Laufen
Laufen continues to innovate, elevating the bathroom environment to the heart of daily well-being with two new collections: ARUN and CLEANET AURIA.


