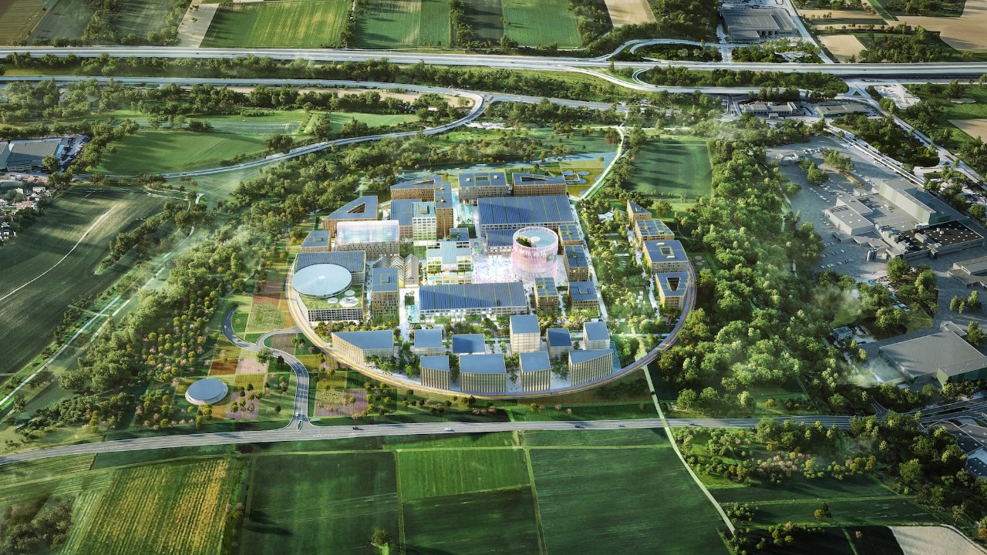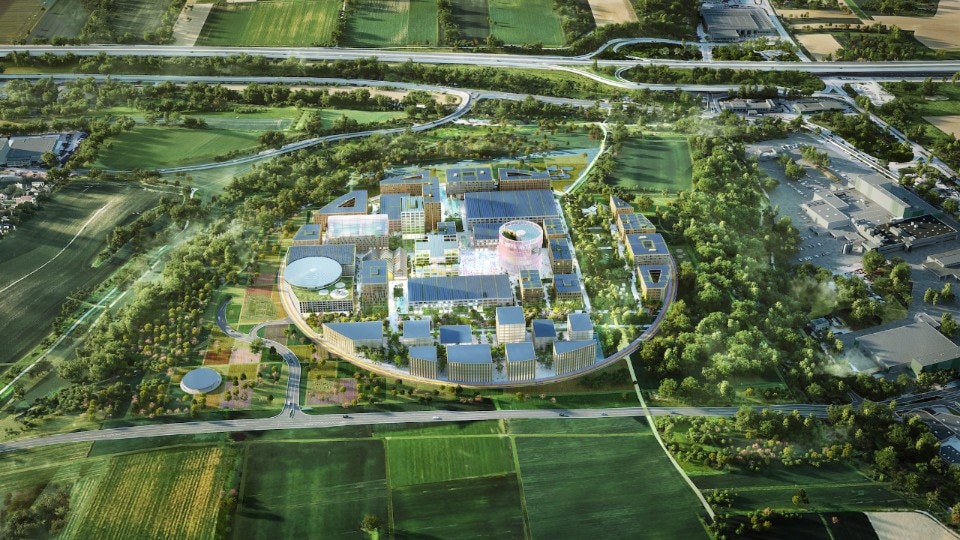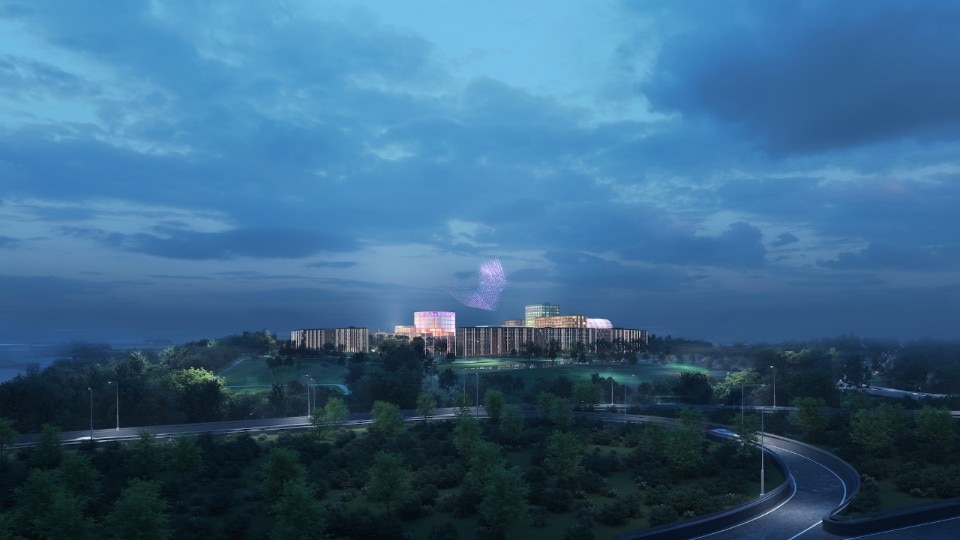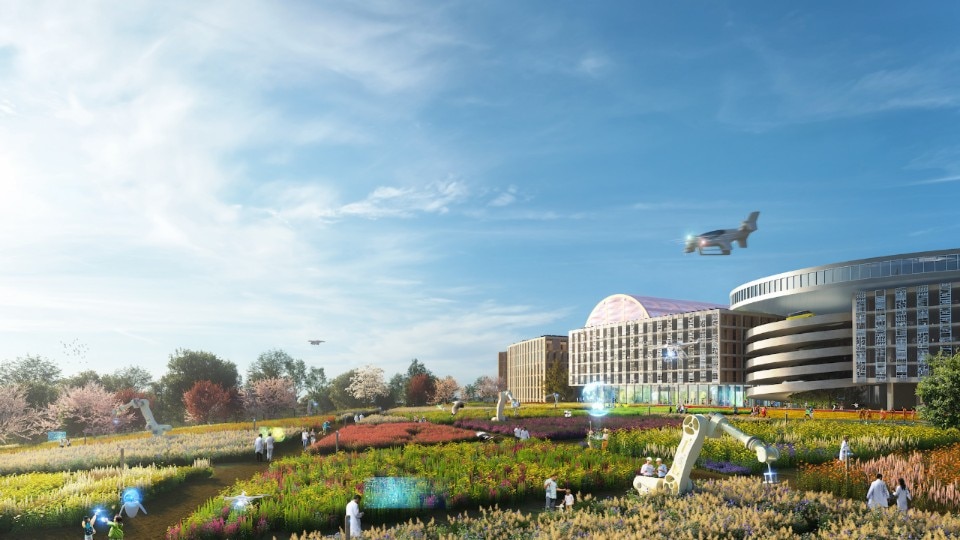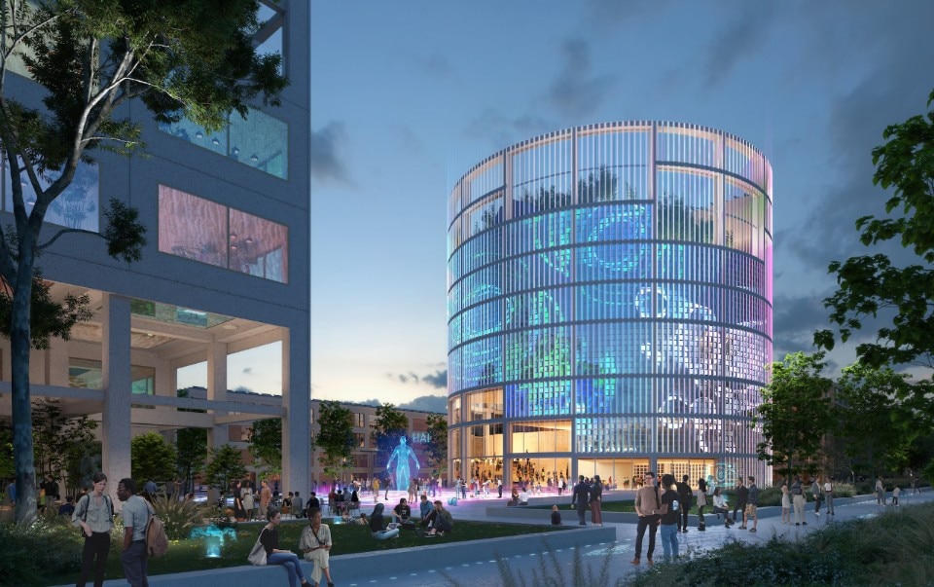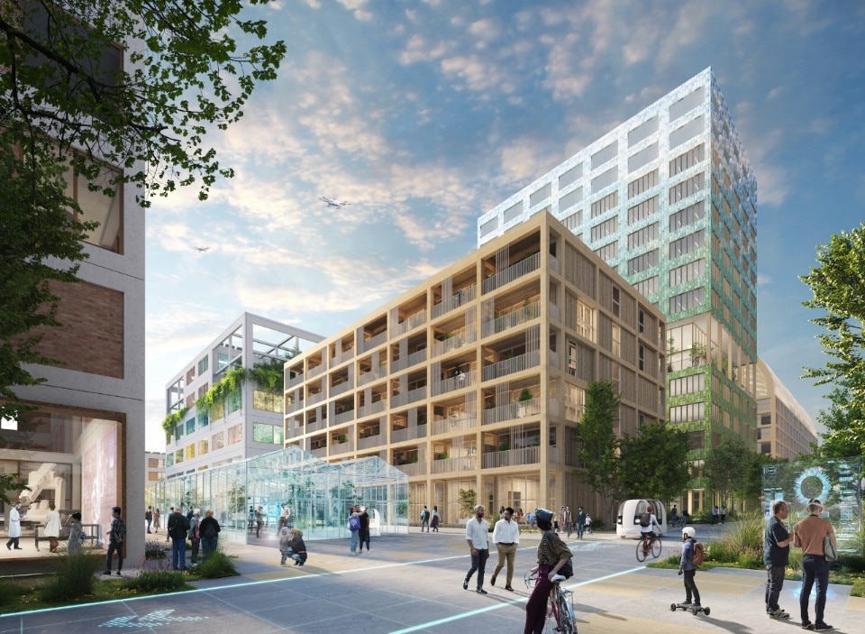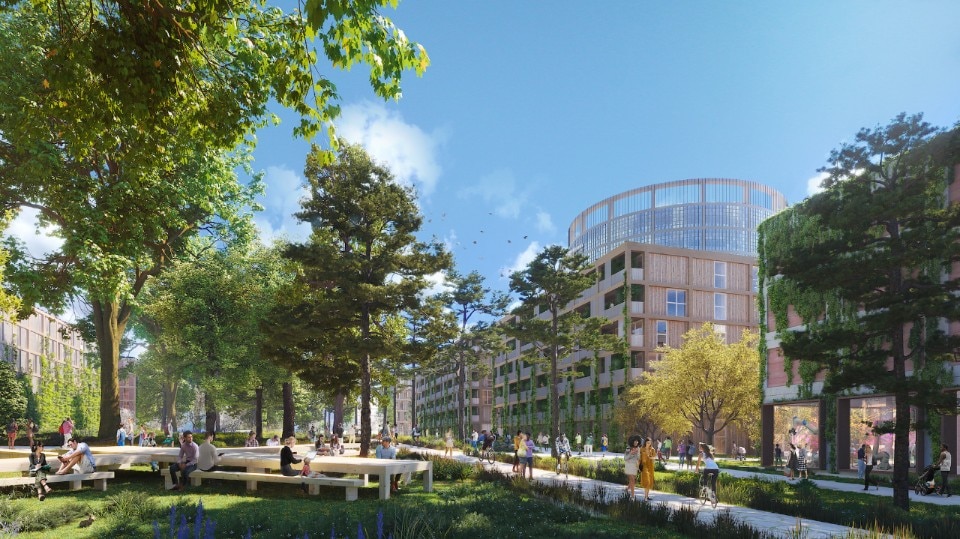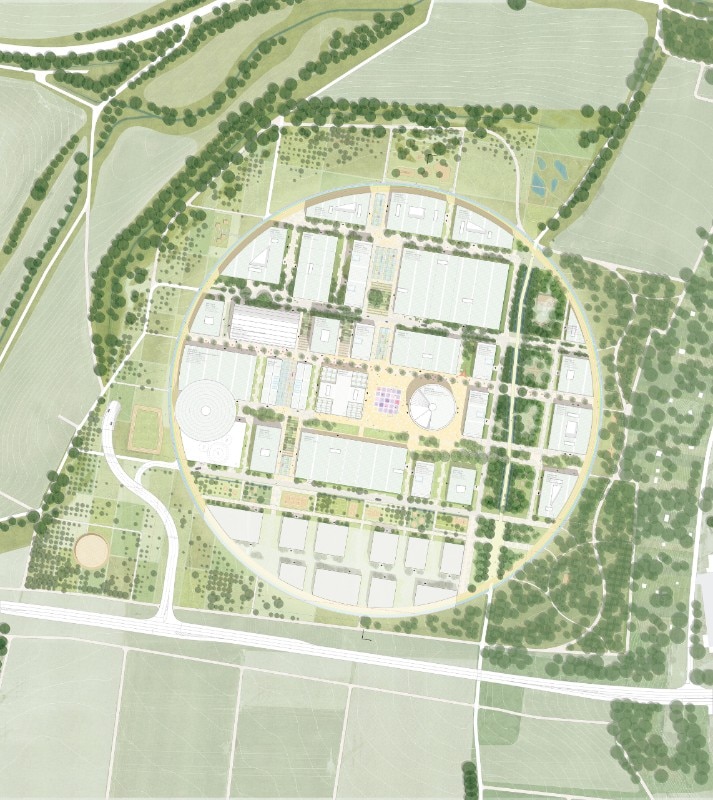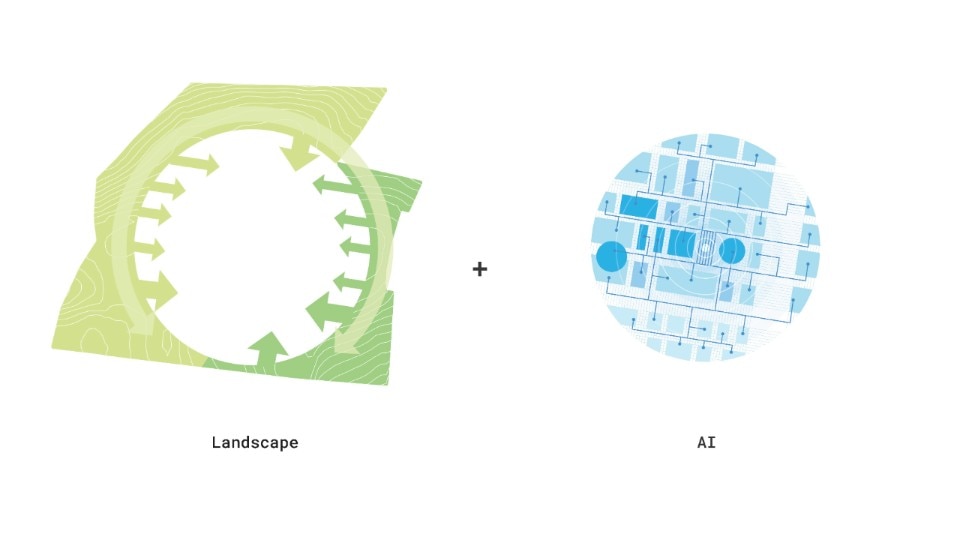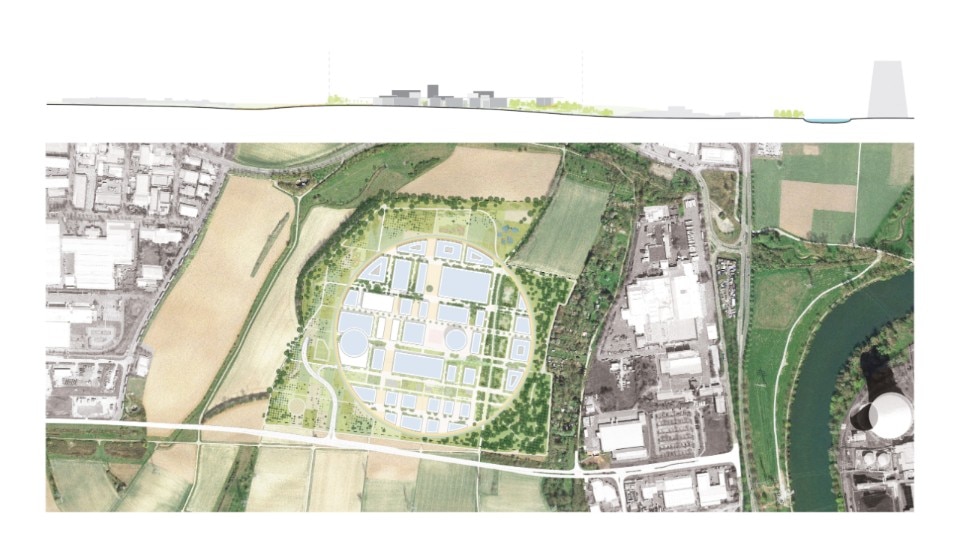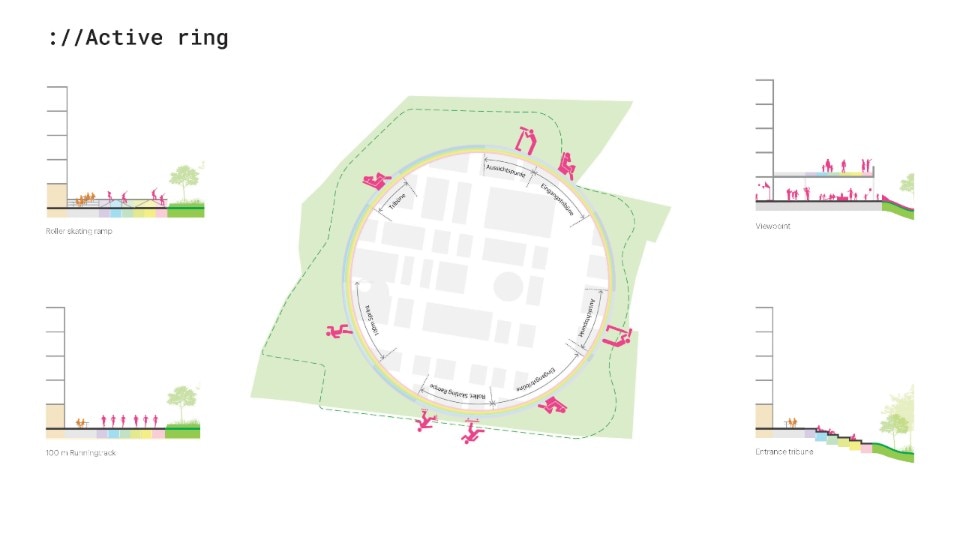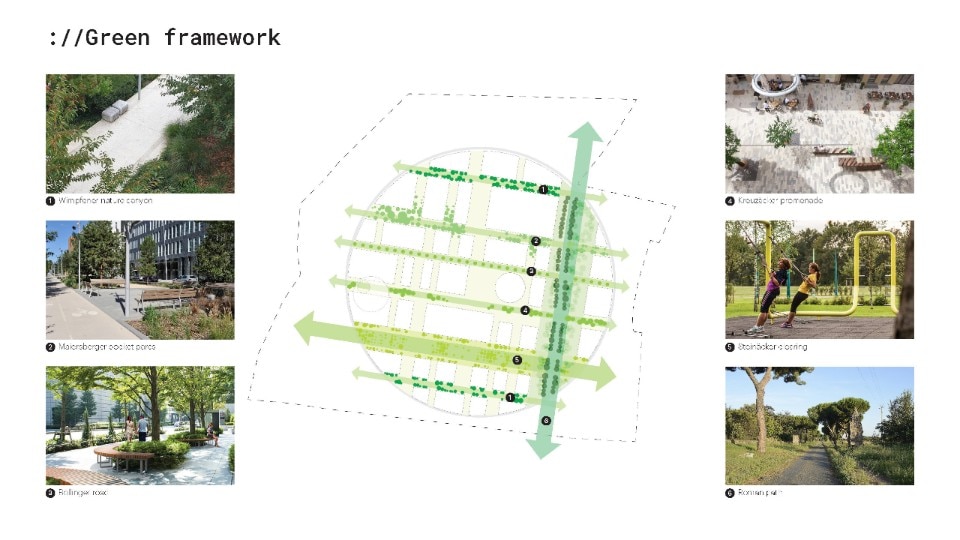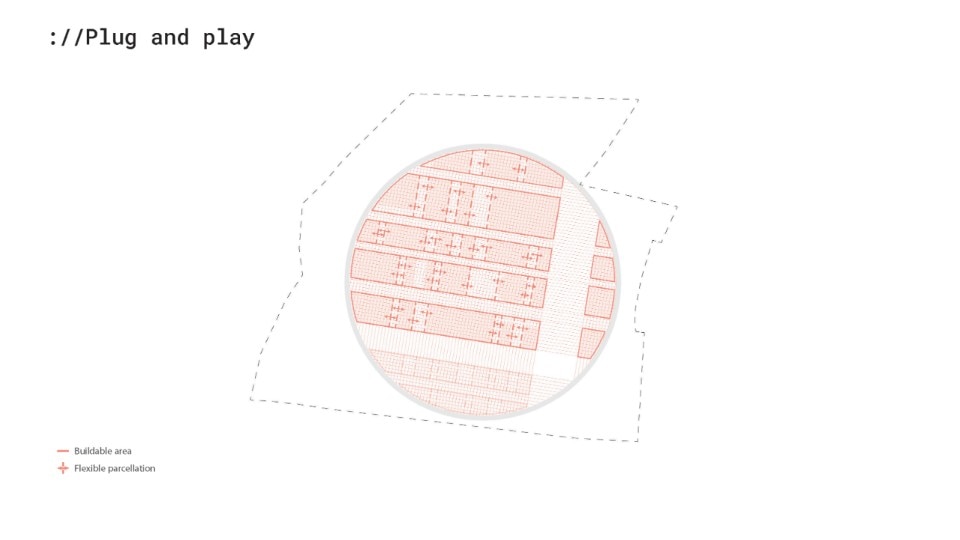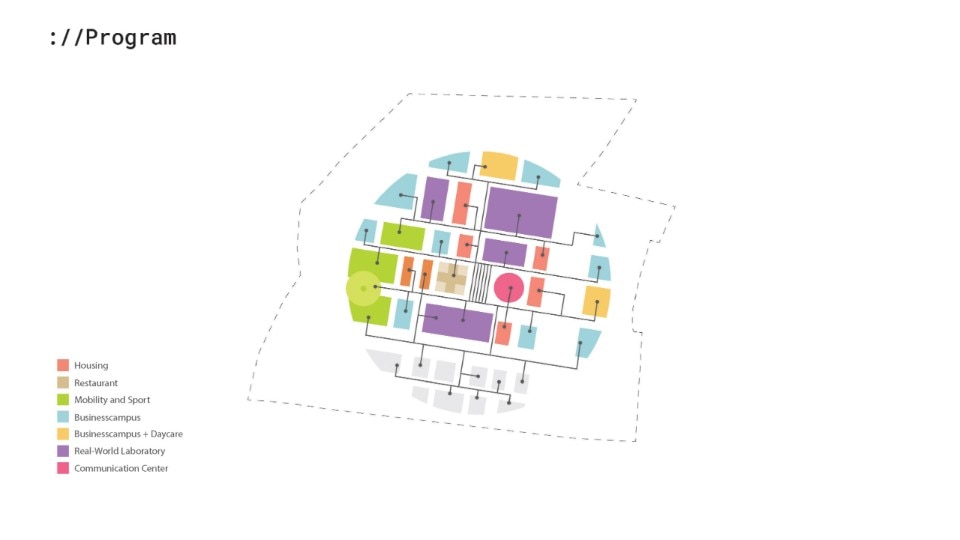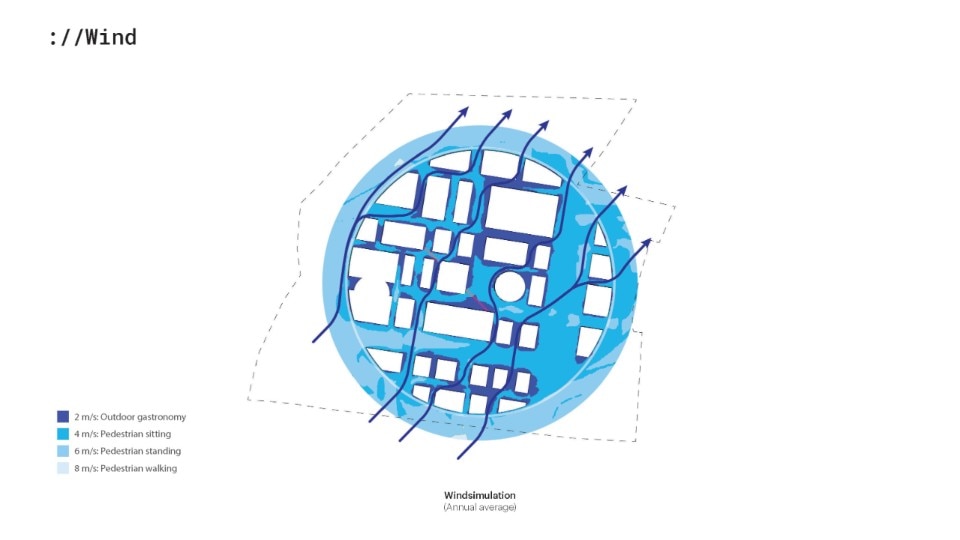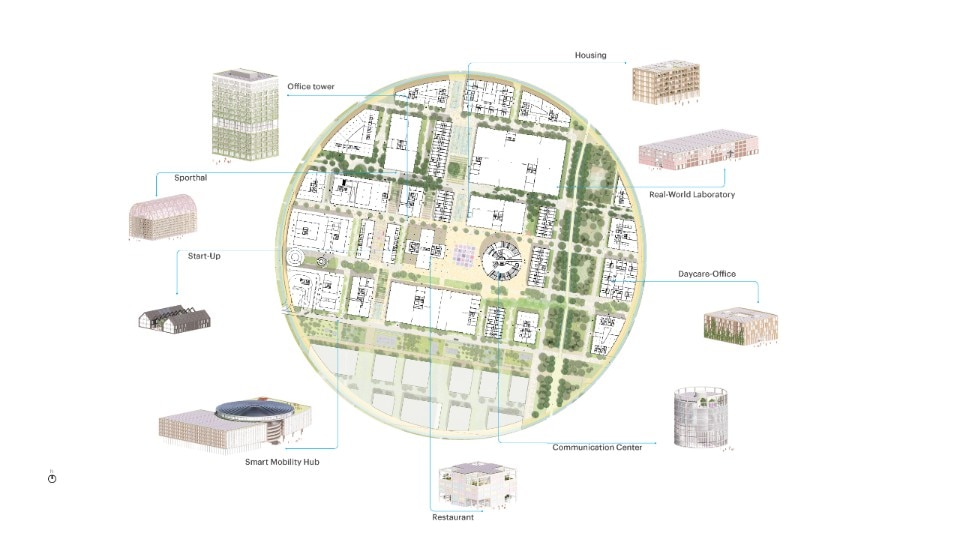MVRDV, the studio of Winy Maas who was Domus 2019 Guest Editor, has won the competition for the design of the Artificial Intelligence Innovation Park, a huge centre for technology development in Germany, created by a consortium led by the municipality of Heilbronn and the Dieter Schwarz Foundation. The circular plan project includes a mixed functional programme, with an innovation centre for start-ups, laboratories and accommodation for workers, as well as numerous functions to serve visitors, attracted by the unusual activities.
The idea behind the concept stems from the desire to place the new campus in competition with world-renowned technology centres from Silicon Valley to Shenzhen. The choice of the circular shape is therefore linked to the desire to make the Ipai Campus immediately recognisable, increasing the brand’s visibility worldwide. Organised over an area of 265,000 square metres, the buildings are surrounded by a 1.2 km attraction path that incorporates a skate park, a cycling track, a grandstand and observation points.
Two central axes define the plan: a pathway that forms the main north-south route, and the sports and health corridor that places a series of open-air spaces in an east-west direction.
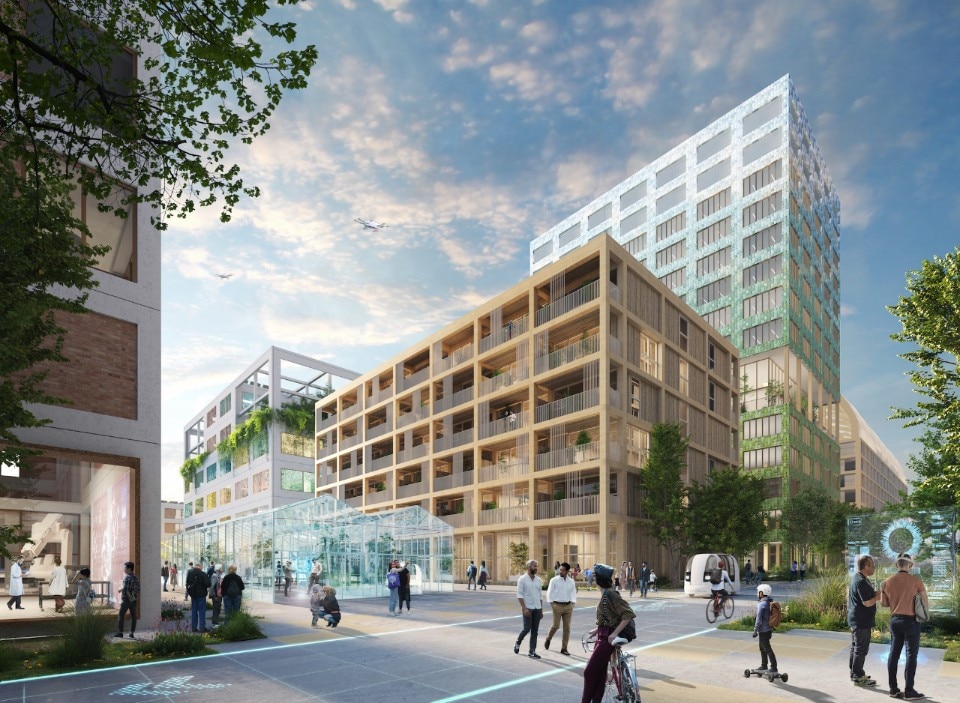
With Cartesian rigour, almost all the planned buildings have a simple rectangular shape and a constant height of 27 metres, making them efficient to construct with modular grids and bio-based materials. The campus skyline features a few buildings that stand out from the others through iconic shapes and different heights. The most imposing of these is the communication centre, a round tower located in the central plaza, a point of contact between the public and the work of the campus, with spaces for events, exhibitions, conferences, a visitor centre and a training centre.
To complete the master plan, Lola’s parametric landscape design aims to enhance the existing natural features, working on the intensification of forests, orchards and meadows, useful for experimenting with biodiversity and AI technologies related to agriculture. These natural elements of the project contribute significantly to reducing the carbon footprint of the campus.
All images courtesy MVRDV


