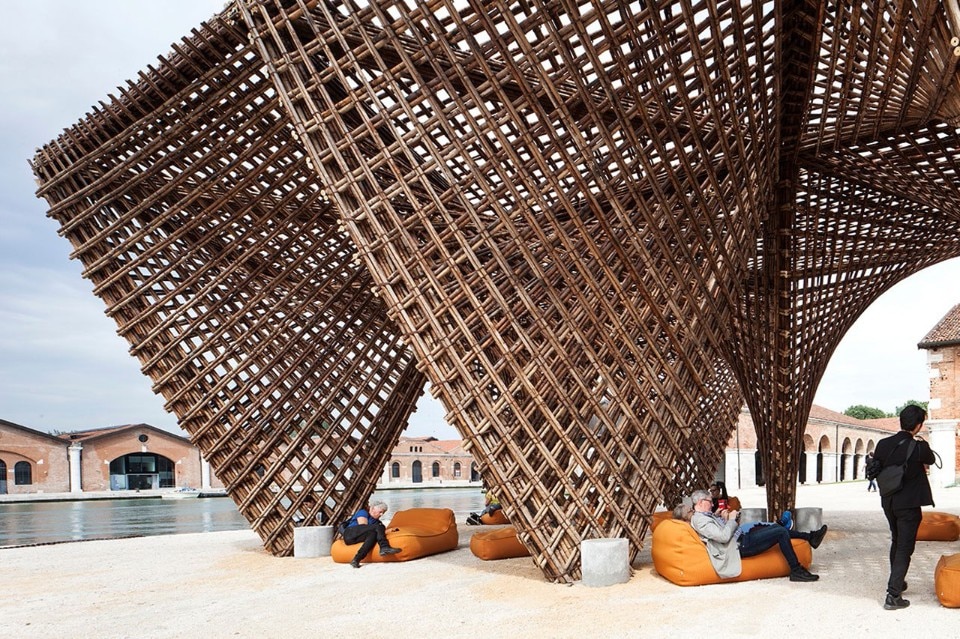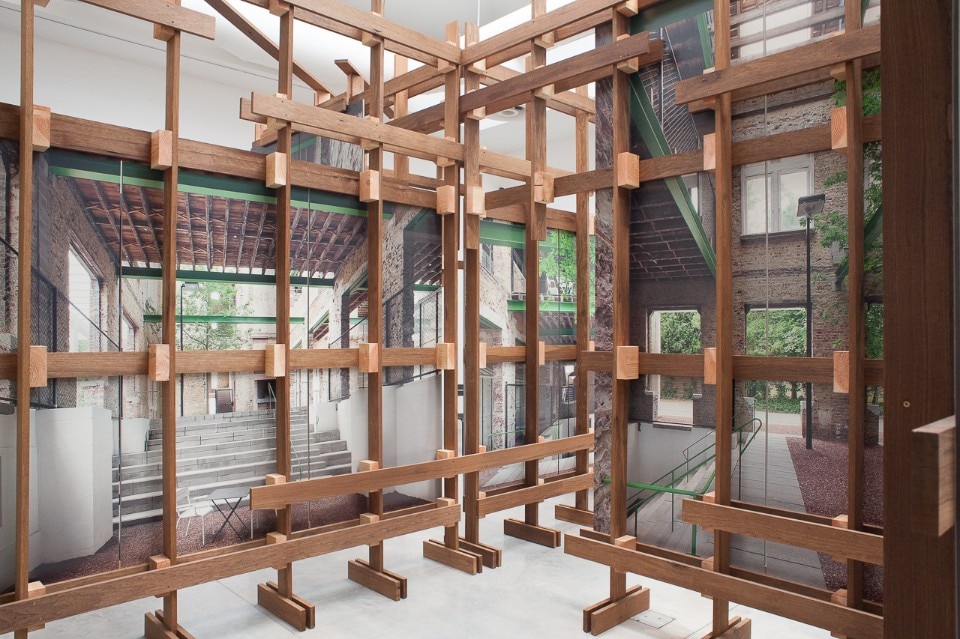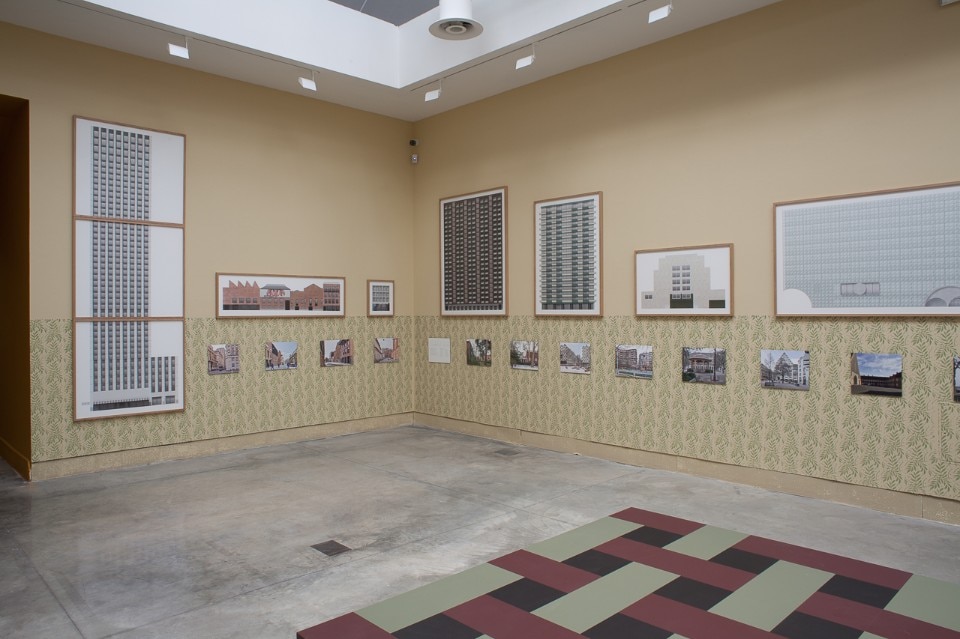Freespace is a tribute to the architect’s calling. It presents the public with the more optimistic side of the discipline, leaving the task of illustrating its key qualities to the professionals. The central exhibition celebrates the classical – or academic – aspects of architecture: study and reinterpretation of the great masters; analyses of place and social change; honest representation through drawings and models; reading and use of the historic archives. It provides a moment for reflection on the relationship between architects and society through their physical production – a pause to prepare ourselves for what is to come. We have chosen ten of the many projects in the Central Exhibition that stand out for their content and the ability to communicate this to the public, in line with the manifesto by curators Yvonne Farrell and Shelley McNamara (Grafton Architects).
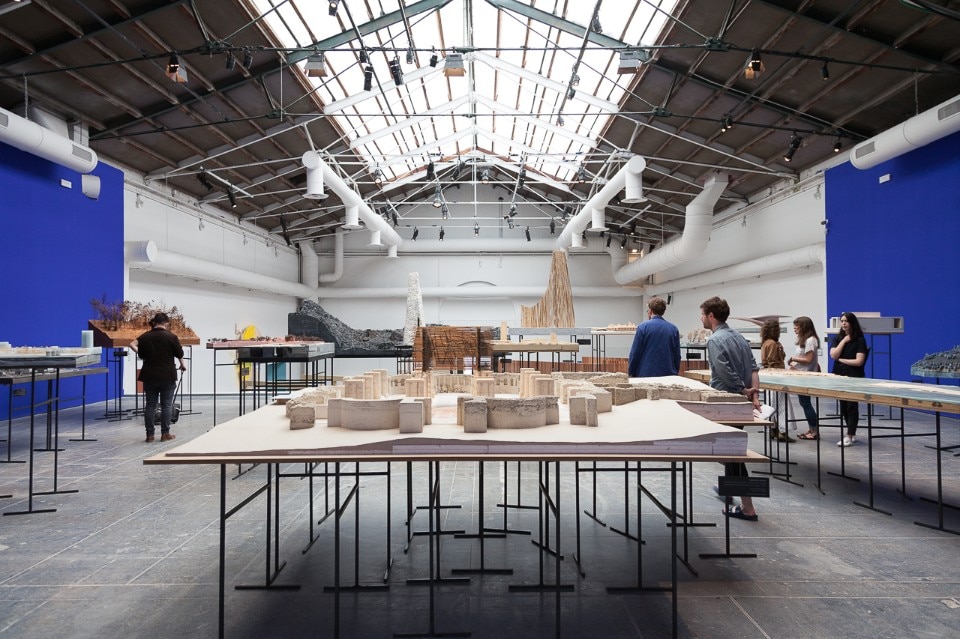
 View gallery
View gallery

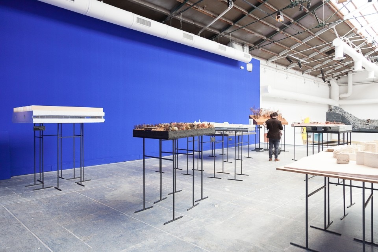
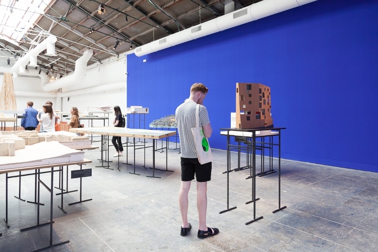
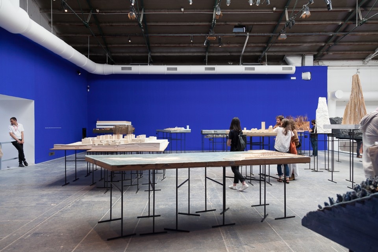
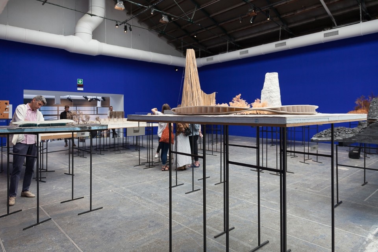
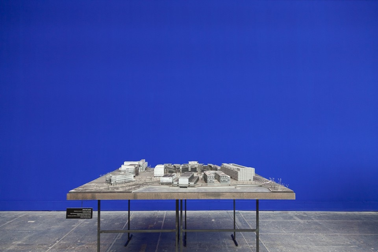
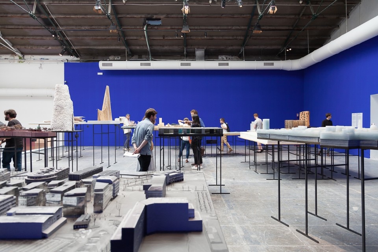
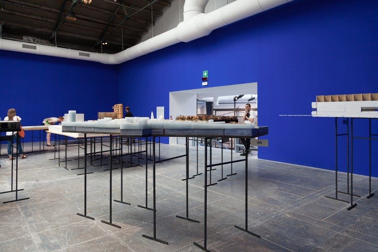
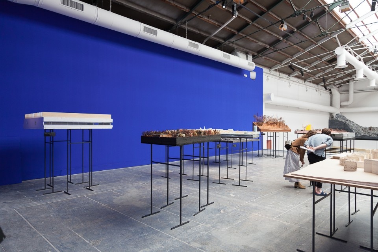
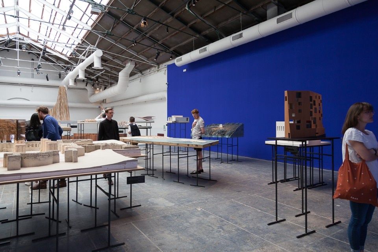
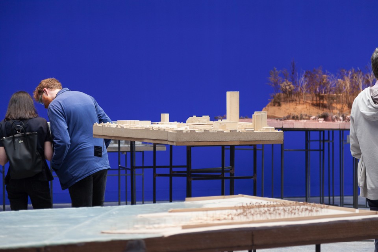
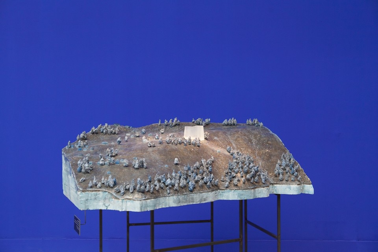
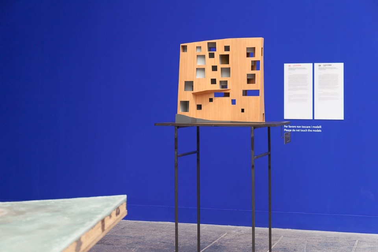
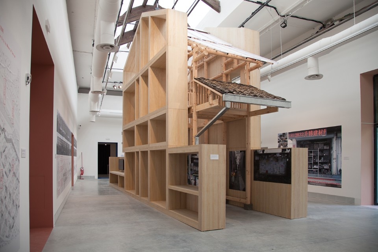
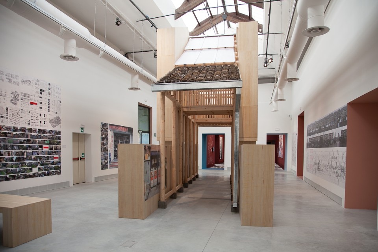
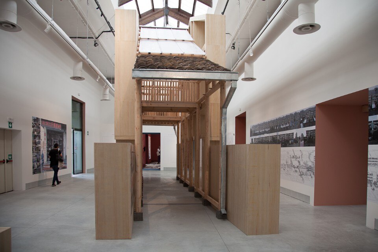
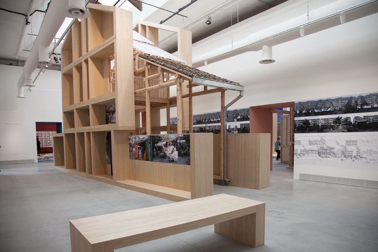
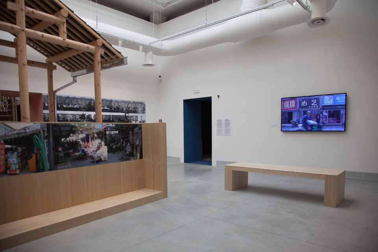
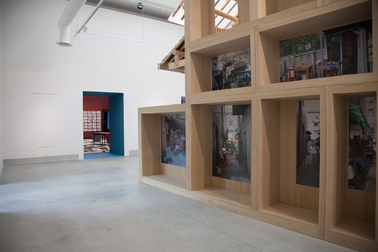
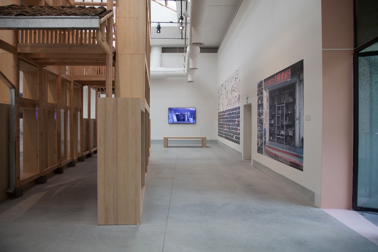
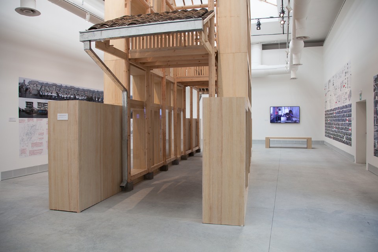
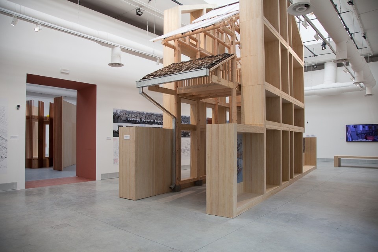
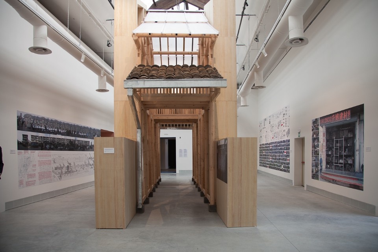
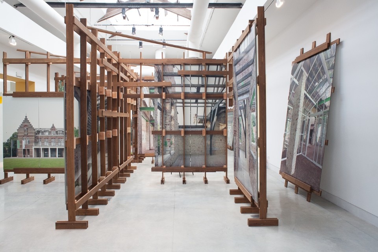
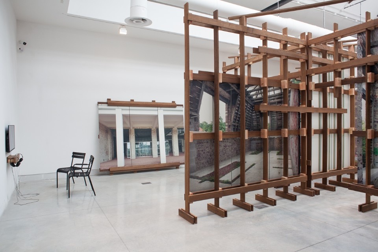
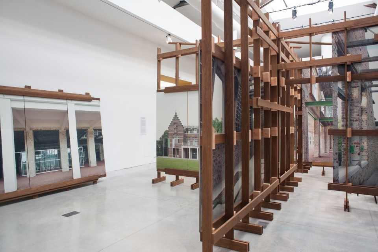
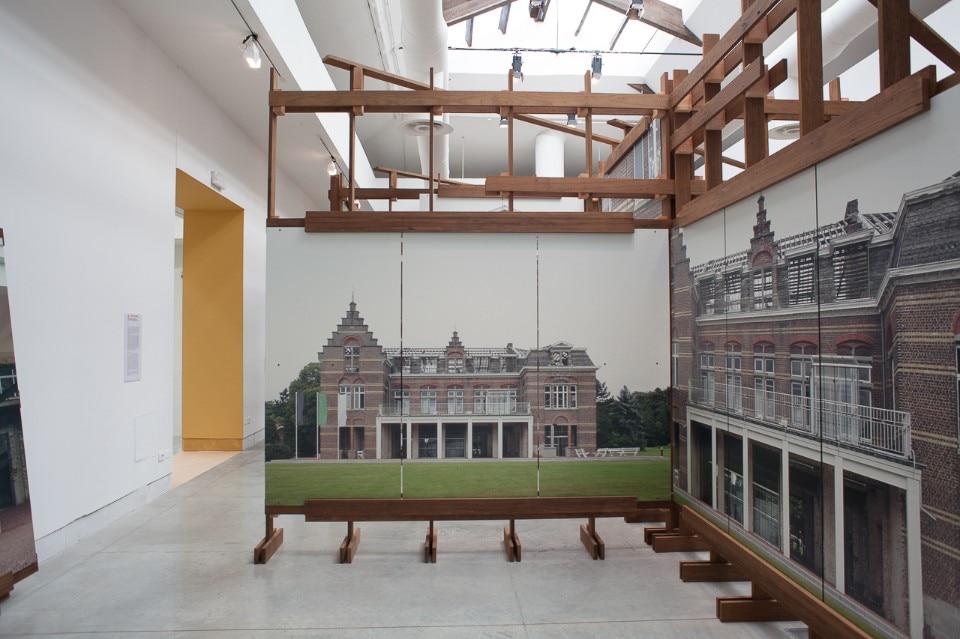
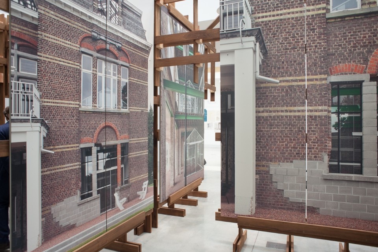
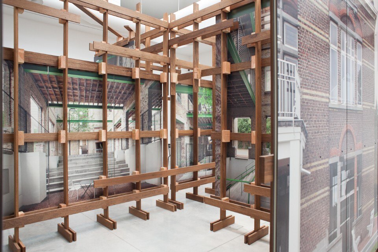
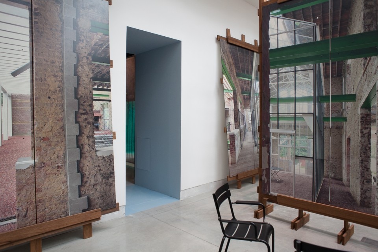
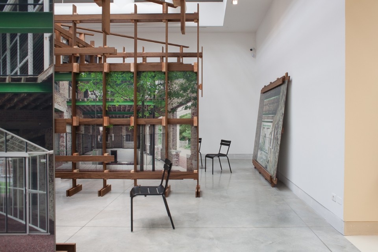
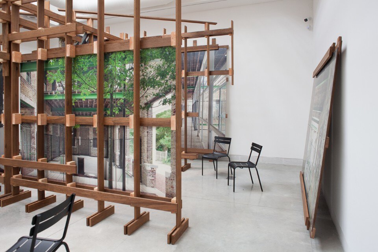
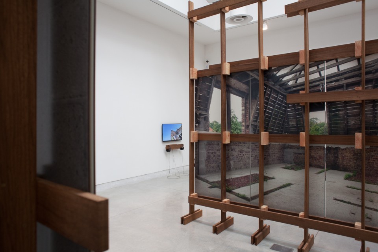
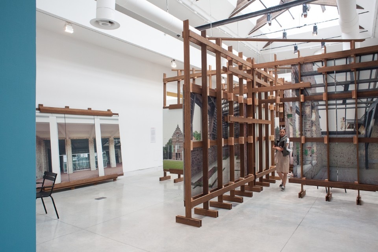
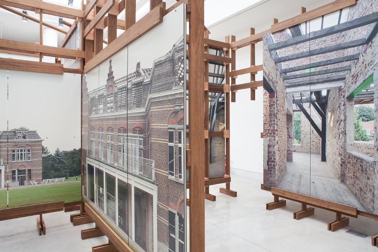
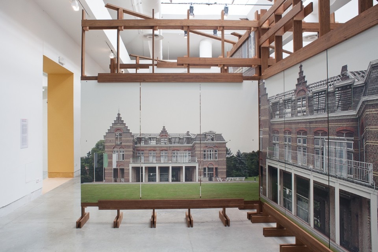
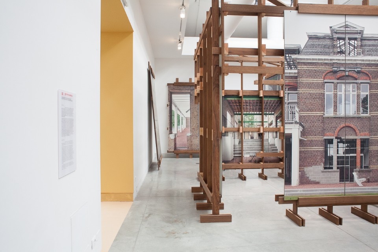
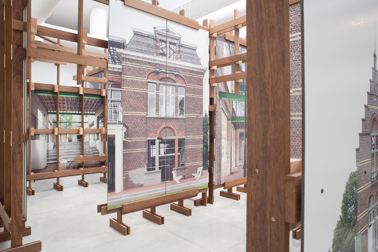
Peter Zumthor. Different size scale models of some of the Swiss architect’s most important designs express his “slow” approach to design. From Therme Vals to the votive chapel dedicated to St Nicholas of Flüe, the complexity of these sculptural works in terms of materials and landscaping tells us much about the almost reverent approach to the context – they are close to being more detailed than the actual buildings.
De Vylder Vinck Tailleu. The series of photographs in one of the first rooms offers glimpses of the PC Caritas project in Melle, Belgium. It touches on the themes of re-use and the relationship between old and new, and questions pre-conceived ideas of public space and shared space, upending the standard definitions of exterior and interior, public and private.
Amateur Architecture Studio. The question being answered by Wang Shu is a project in itself: “How can spontaneous and illegal structures be legitimised through architecture?” This relates to a China that allows the demolition of entire urban villages, settlements that have sprung up between skyscrapers and motorways – spontaneous constructions that should be valued without impositions.
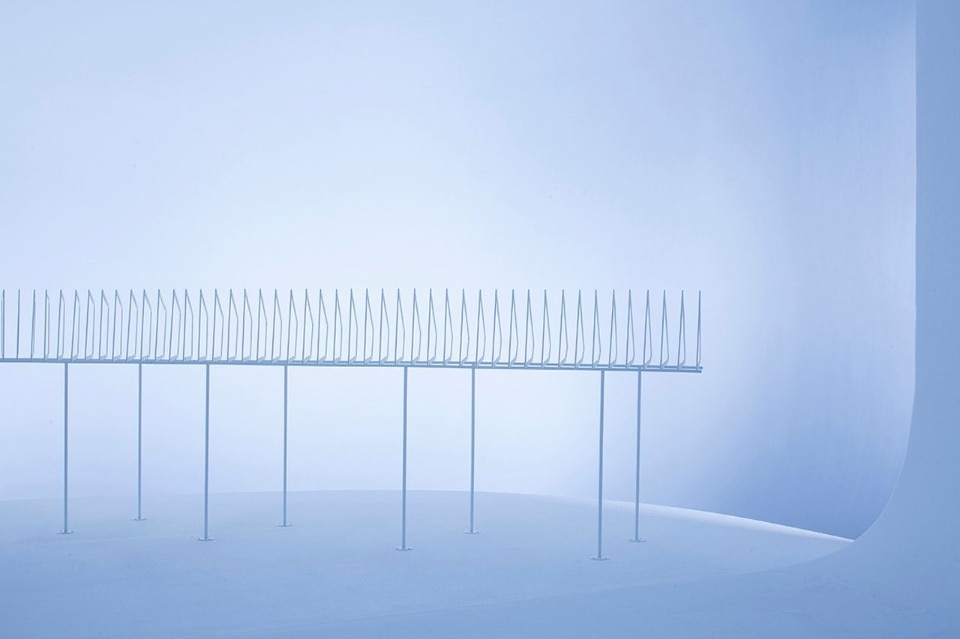
 View gallery
View gallery

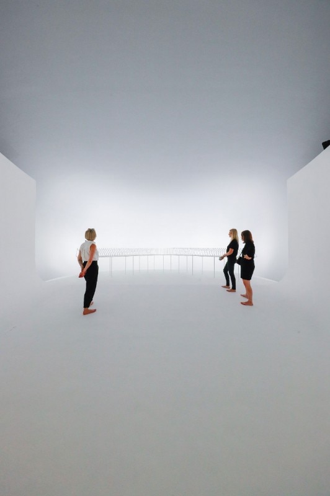
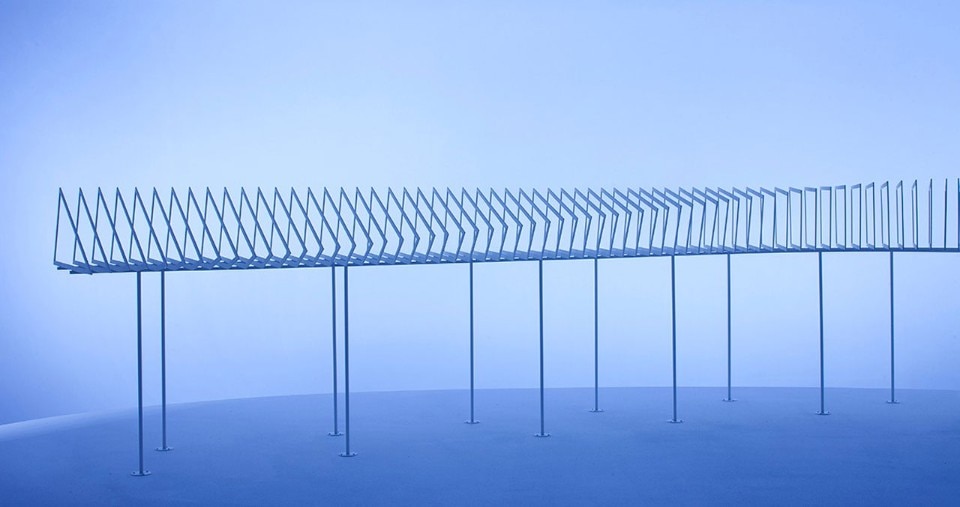
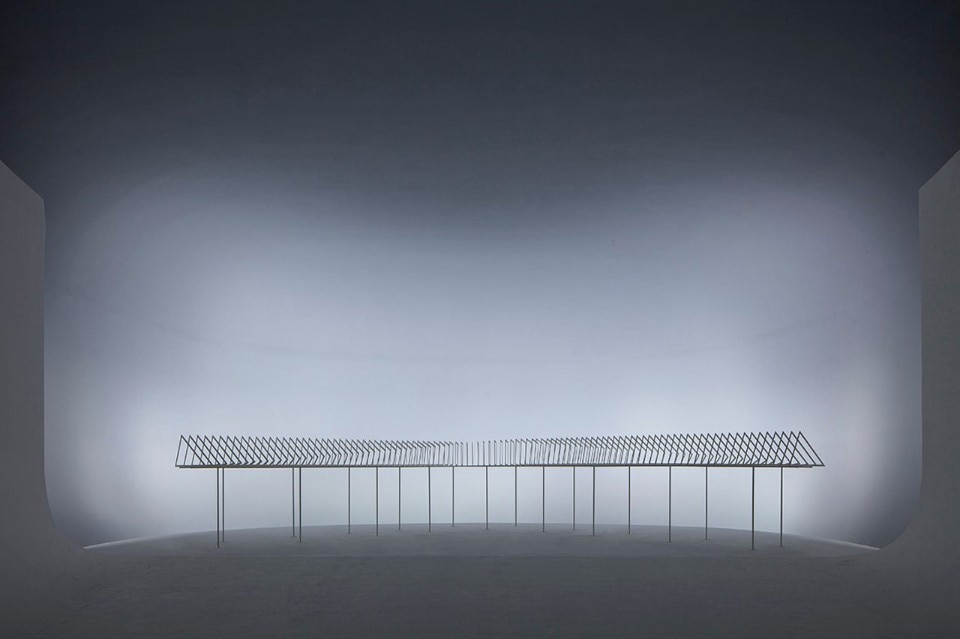
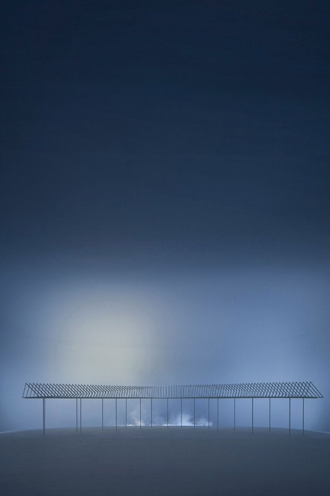
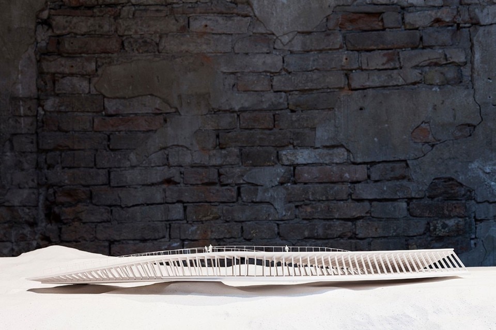
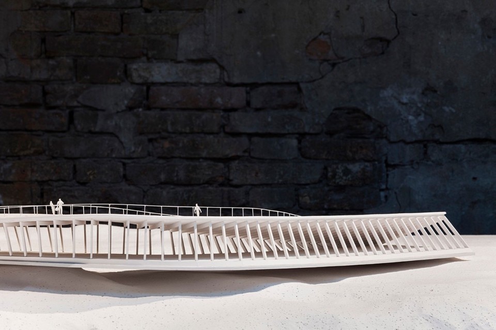
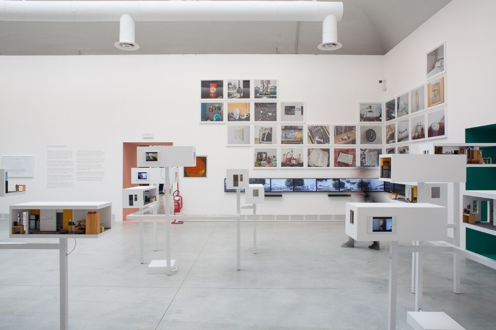
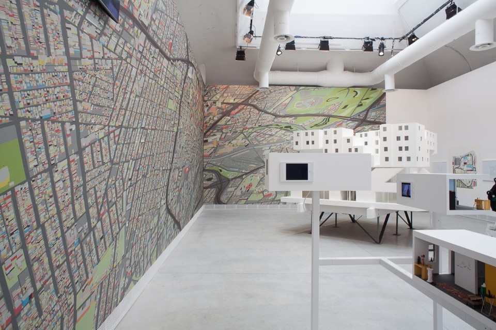
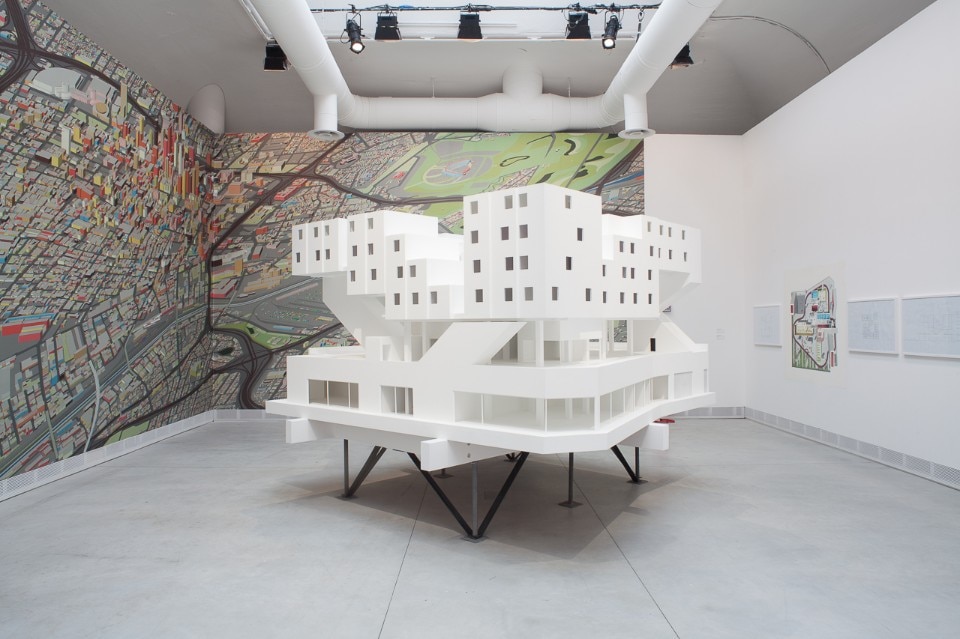
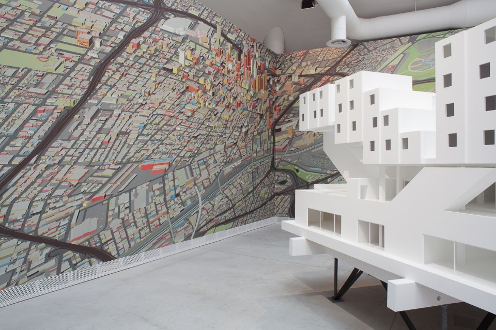
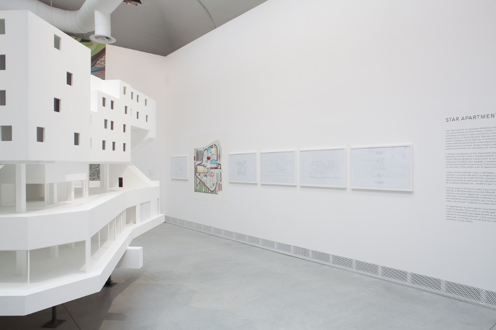
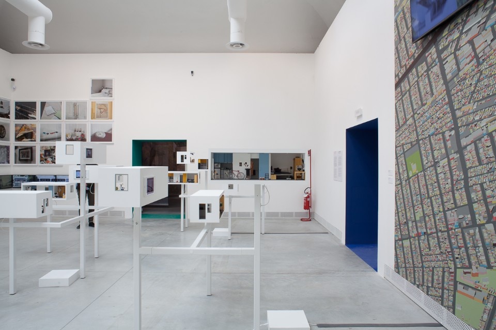
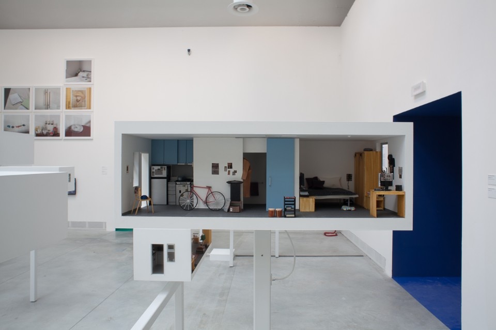
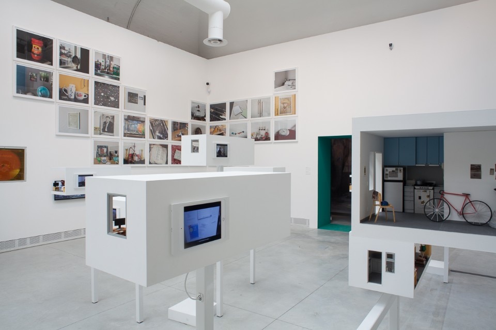
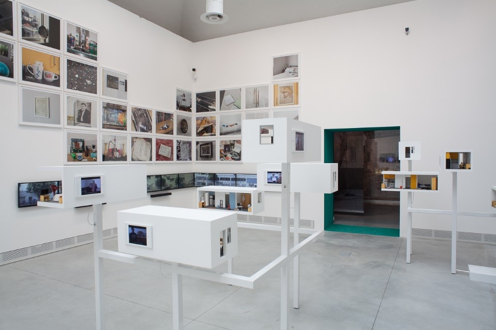
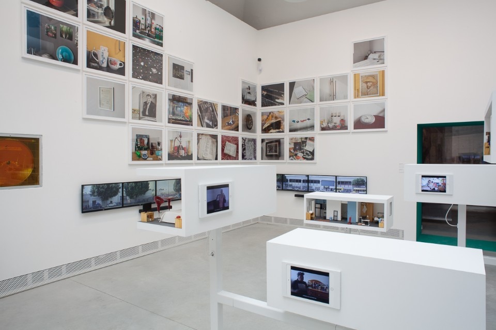
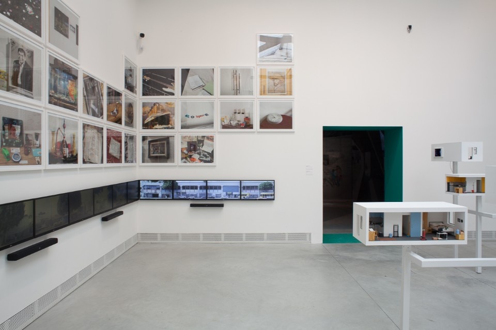
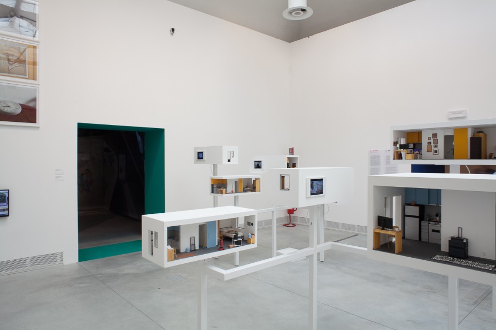
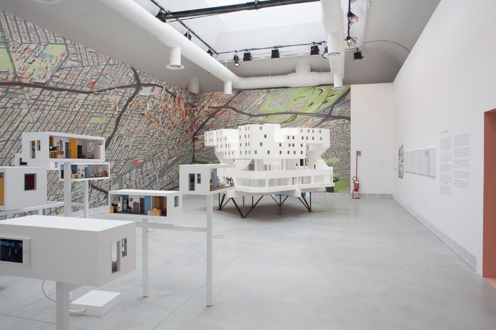
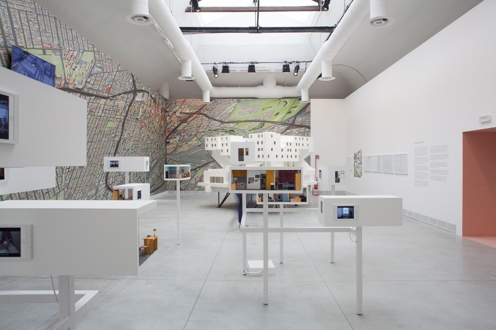
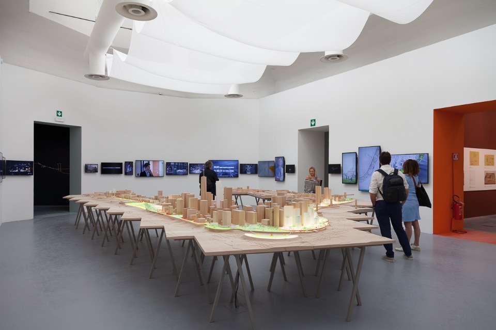
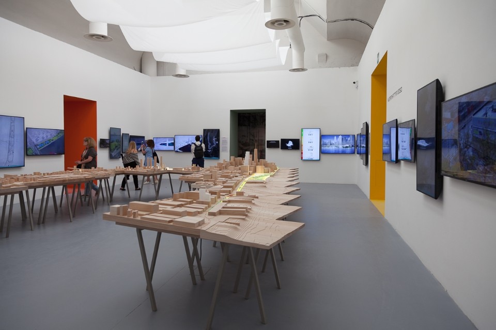
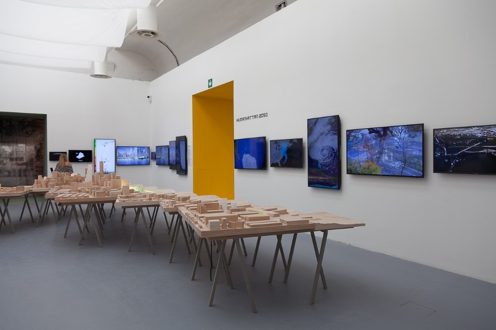
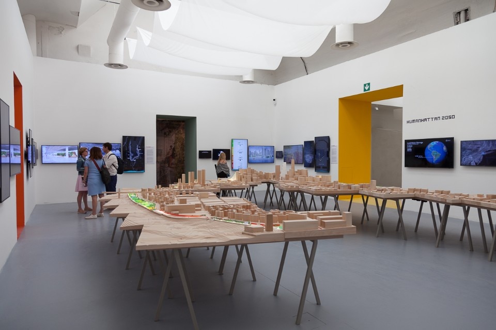
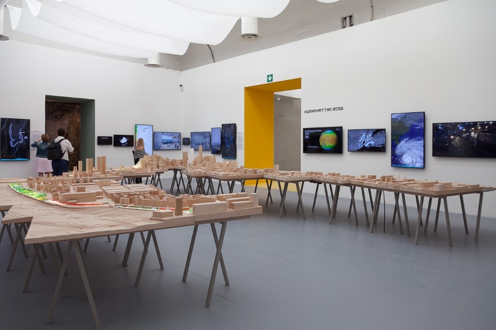
Dorte Mandrup. A project in Greenland with a pared-down symbolism – a coil of prisms inserted into the polar landscape. To present the Icefjord Centre, the architect immerses the visitor in an all-white setting, recalling the freedom of the infinite spaces on the edges of the world.
Michael Maltzan Architecture and Bjarke Ingels Group. Both present large models enhanced with various types of video carrying a strong narrative impact. The projects they refer to are both socially connected, but on different scales. Maltzan’s display relates to the Star Apartments, a social housing complex that has space for 102 homeless people, providing them with a better quality of life, and giving them back pride, autonomy and dignity. BIG cites an old Greek proverb: “A society grows into greatness when the old plant trees they know they will not be able to sit under.” The project in New York, Humanattan 2050, takes the Earth as its client, developing resilient solutions to protect Lower Manhattan from climate change.
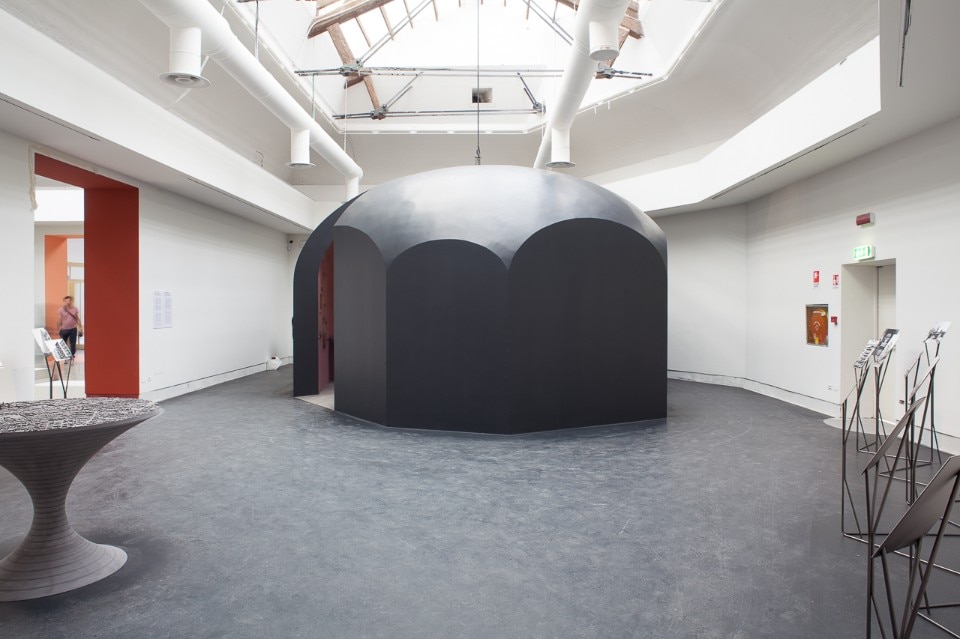
 View gallery
View gallery

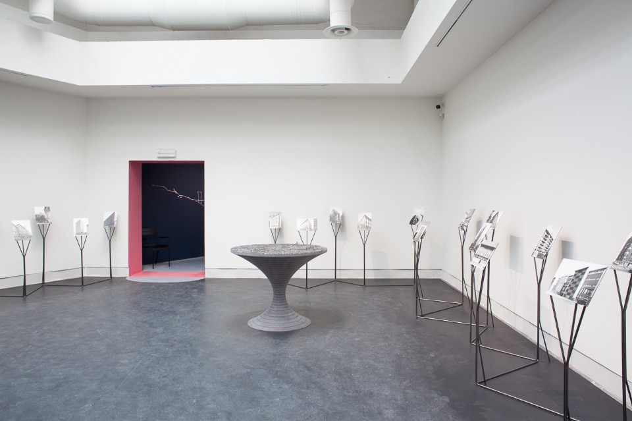
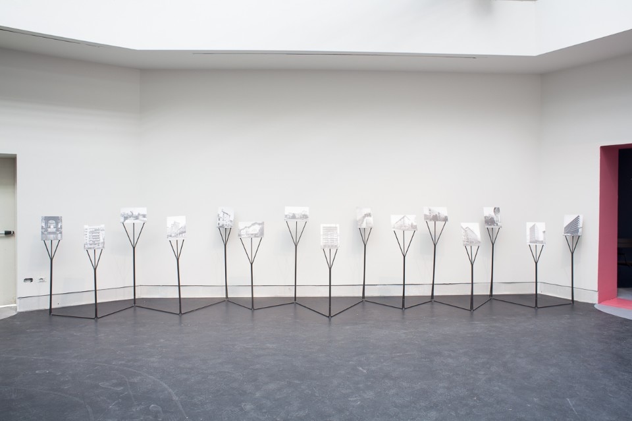
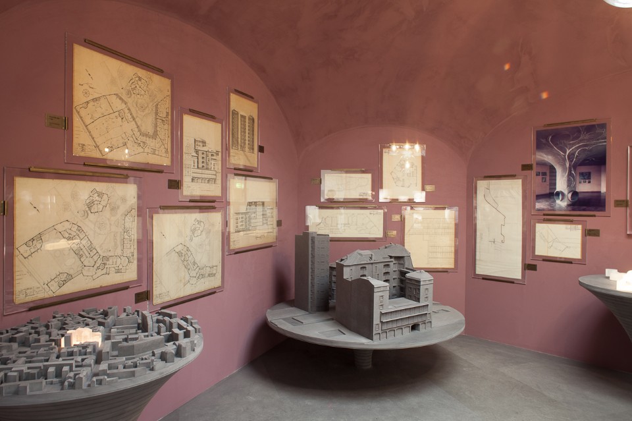
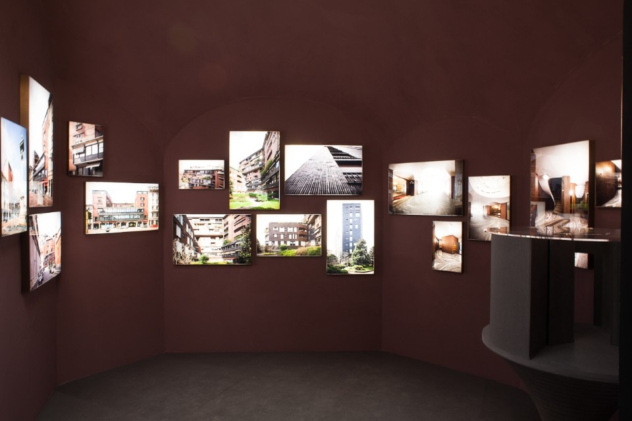
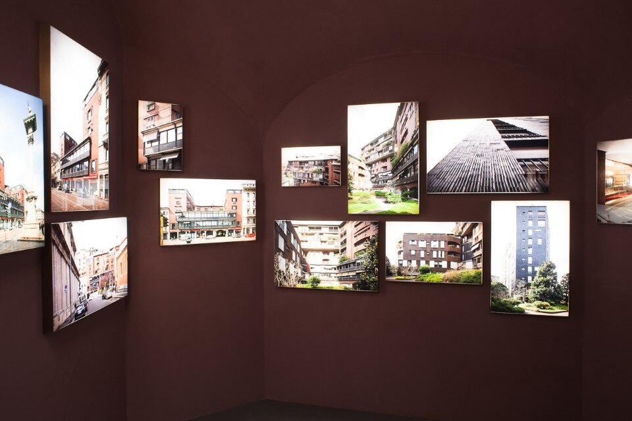
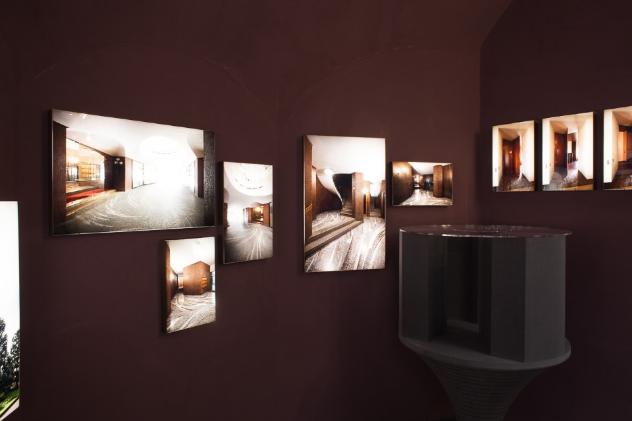
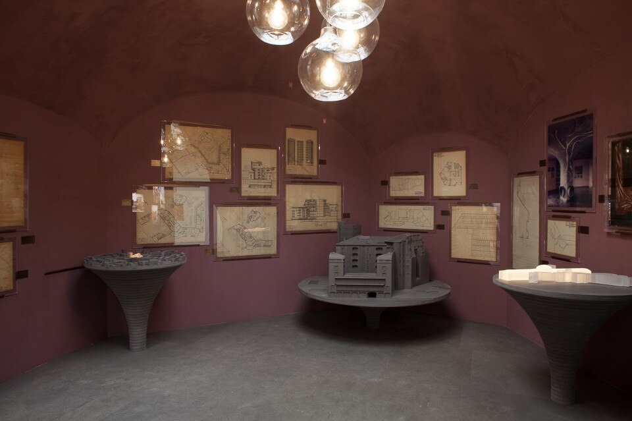
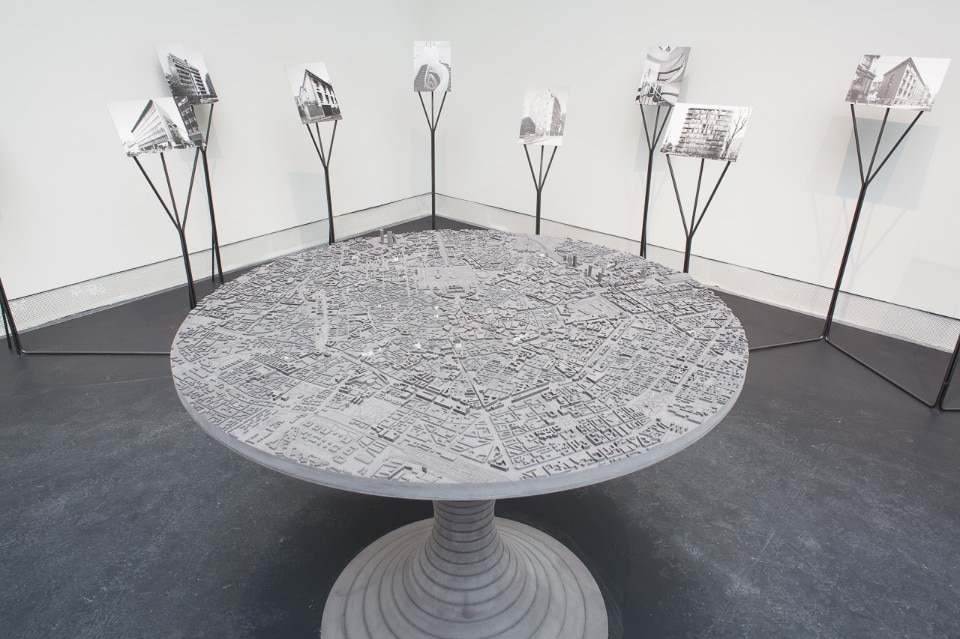
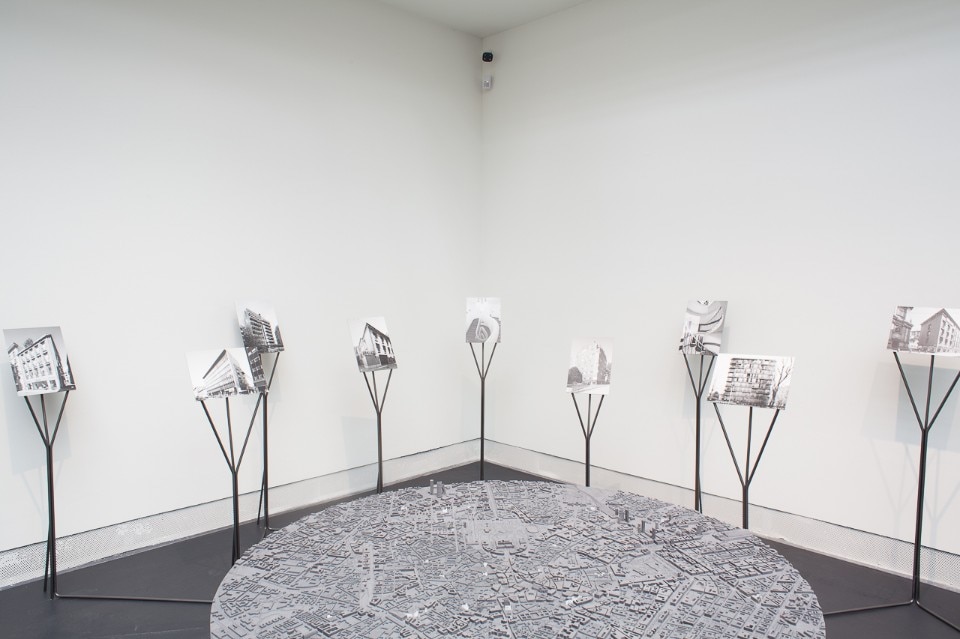
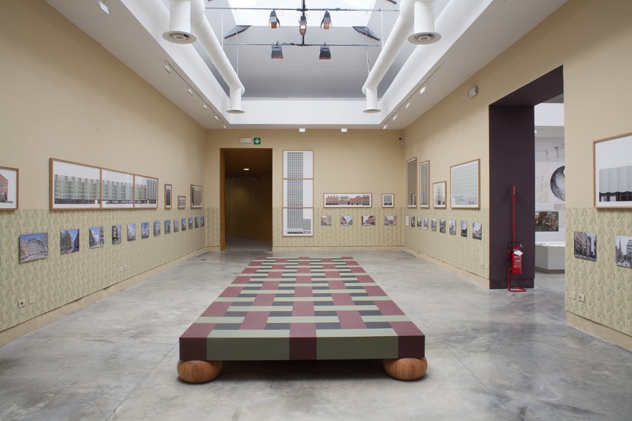
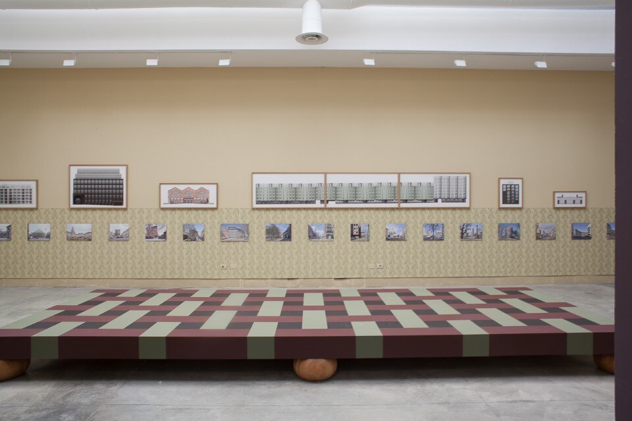
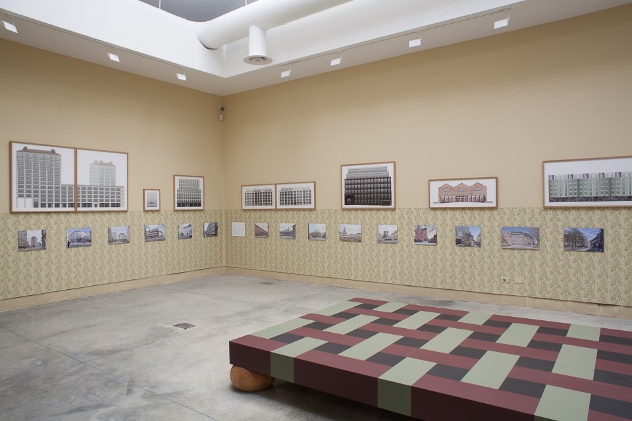
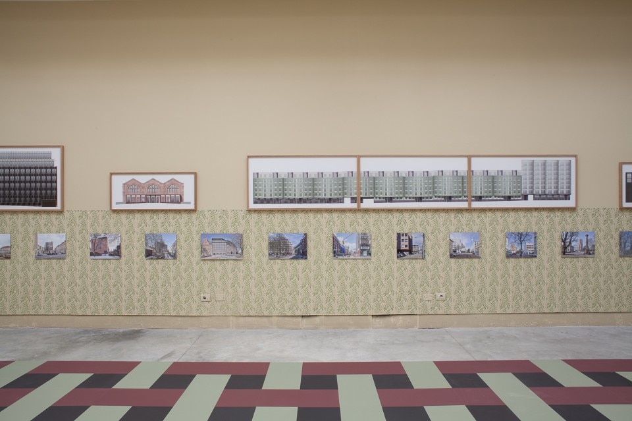
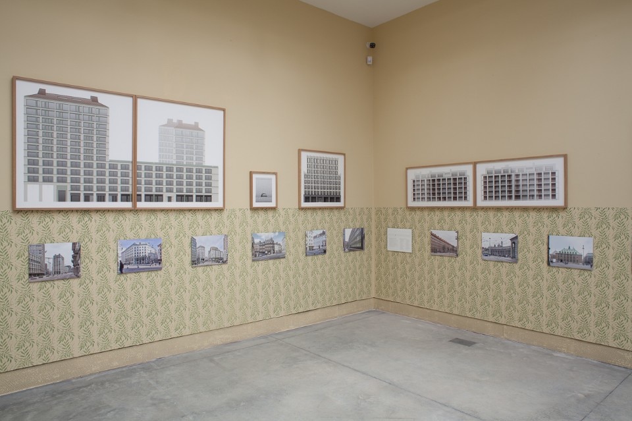
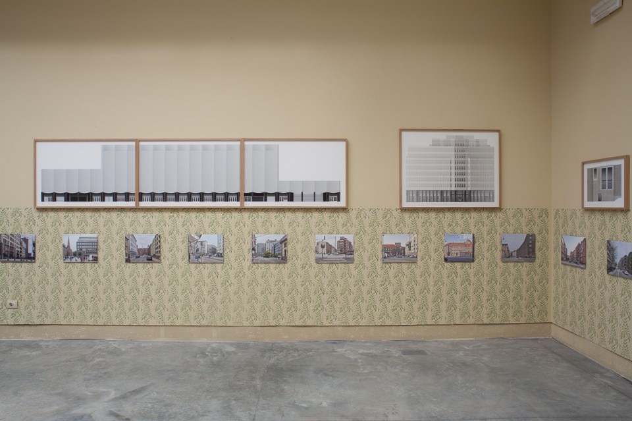
Caruso St. John Architects and Cino Zucchi Architetti. Both studios enhance the formal richness of architecture with enjoyable displays. For fans of the elevation, the first (in collaboration with Philip Heckhausen) defends the “social generosity of the facade”, independently of the ownership of a building and its intended use. For his part, Zucchi celebrates the importance of Italian architecture in the world of design, with an analysis of the work of Luigi Caccia Dominioni on three levels: facades – inhabited screens of the urban setting; internal spaces – caverns created by movement and light; and details – intertwining narratives of material and form.
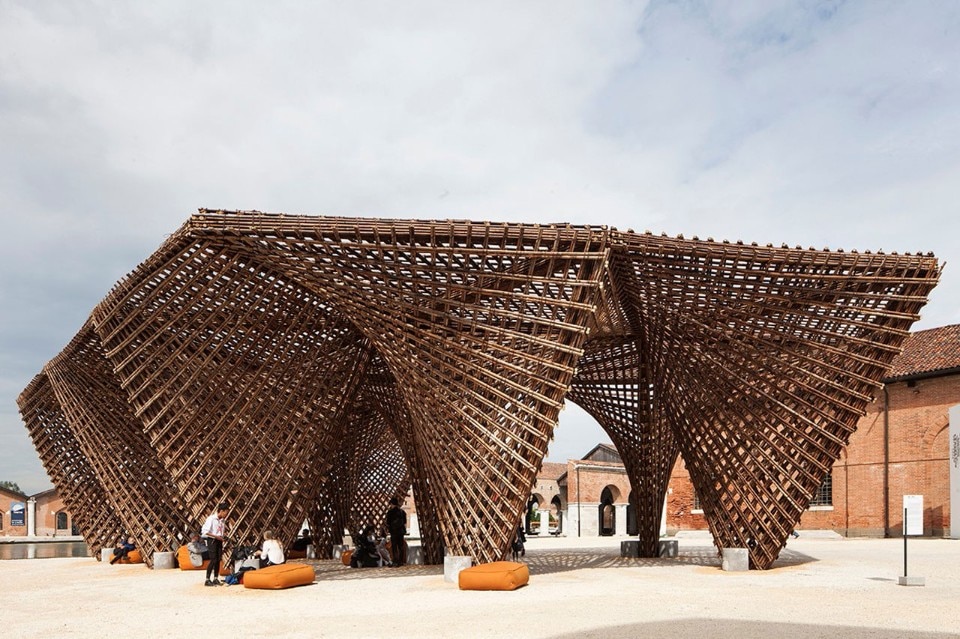
 View gallery
View gallery

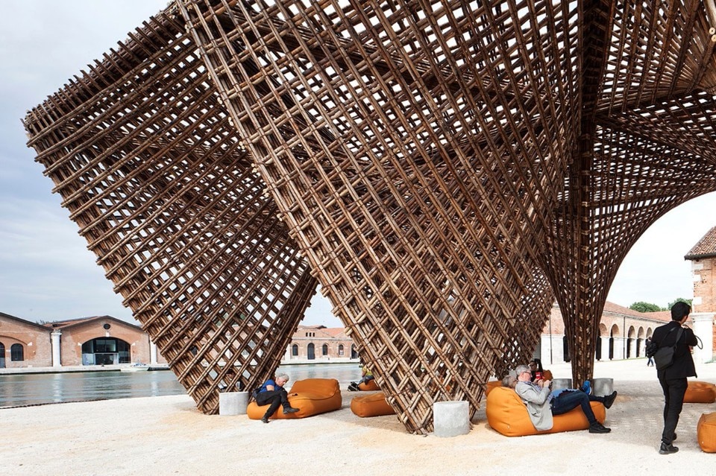
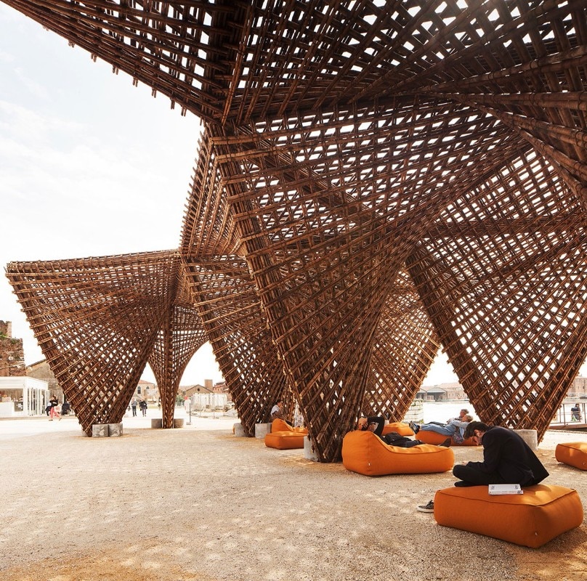
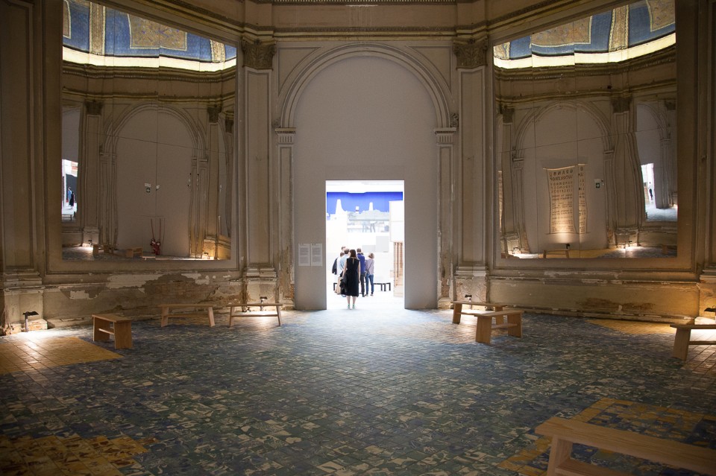
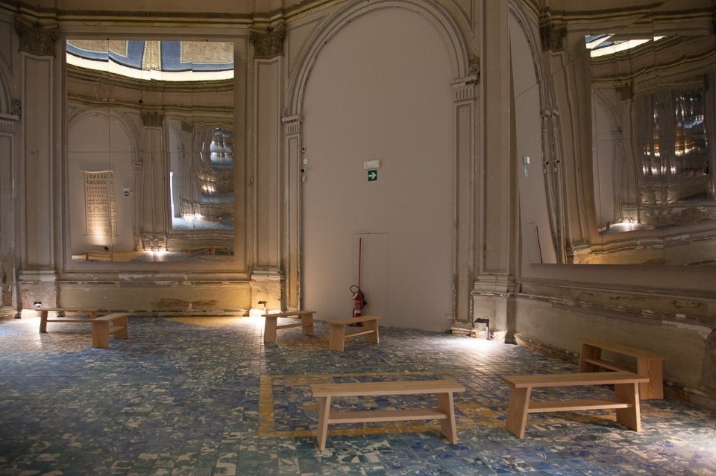
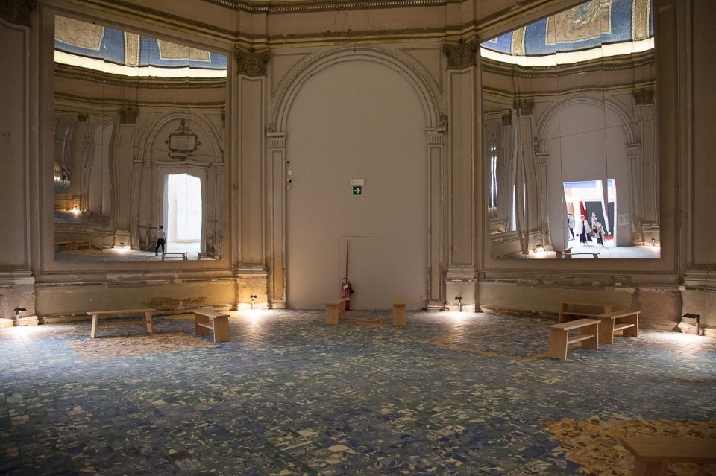
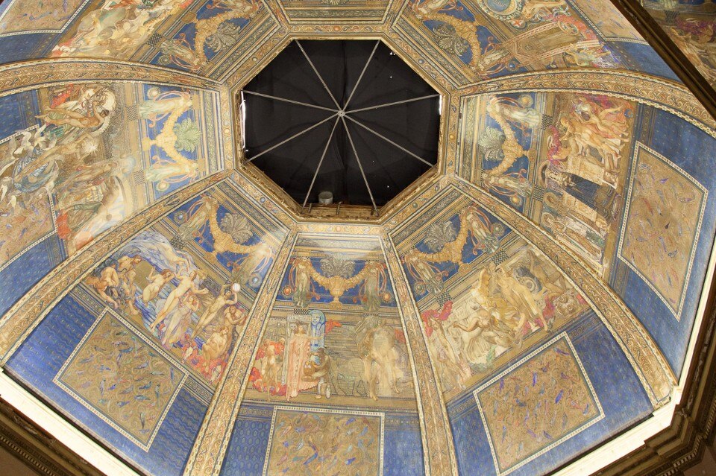
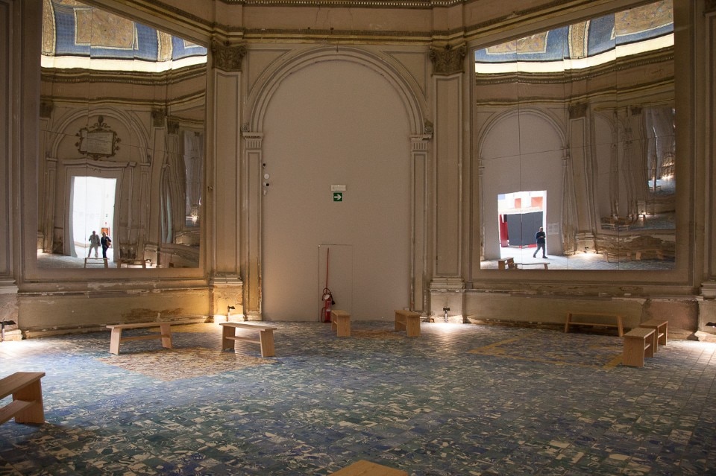
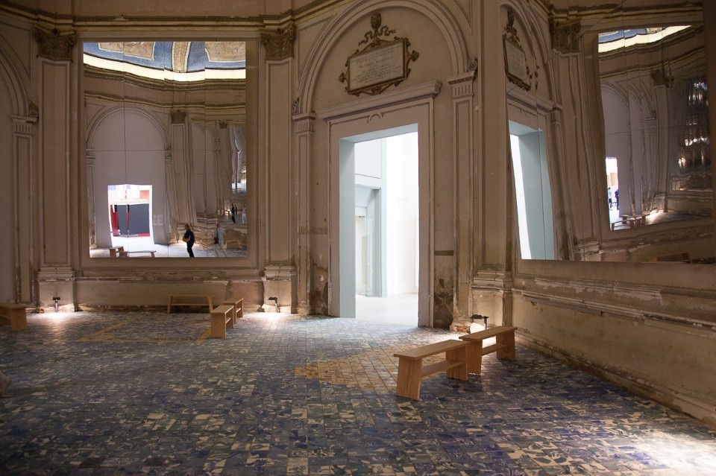
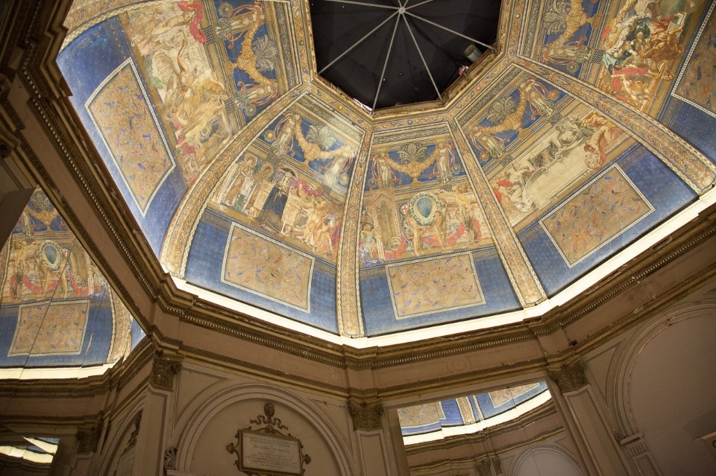
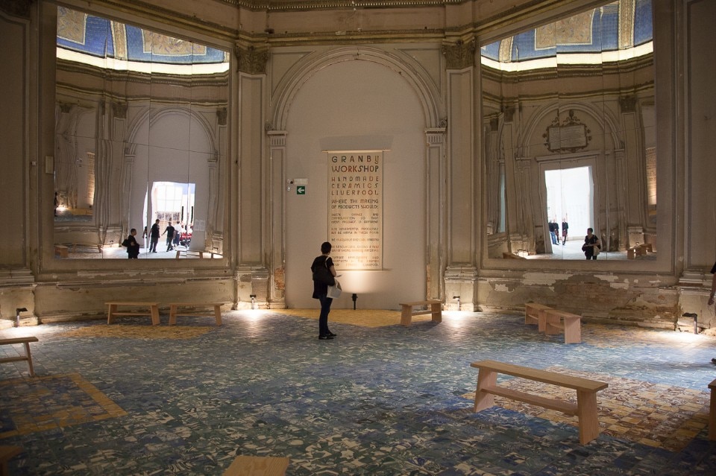
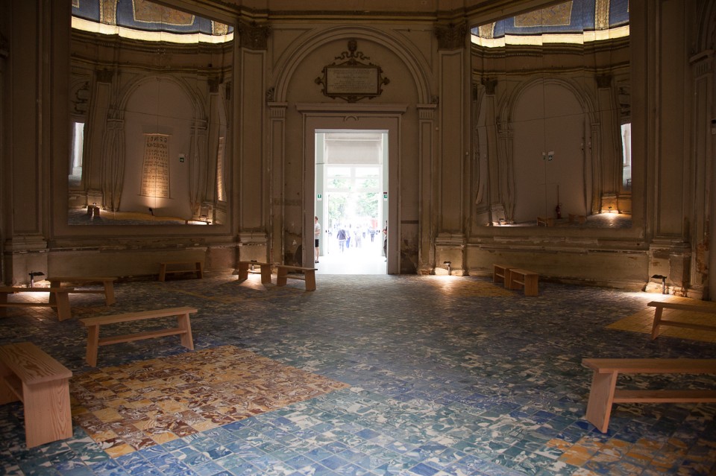
Assemble and VTN Architects. The final two projects have been designed for the Biennale and its visitors – a floor and a roof. In the first room of the Central Pavilion, Assemble has created Factory Floor, formed by thousands of handmade encaustic clay tiles, which on first sight seem to have been there forever. Only when you look at them carefully do you detect the psychedelic shapes created by the combination of differently coloured tiles formed by high-pressure moulding – unique pieces that capture an unrepeatable moment. In the Arsenale, Vo Trong Nghia (VTN) offers shade and rest with the Bamboo Stalactite, an imposing structure made of bamboo tied together with vegetable fibre and rope, where you can stop and contemplate the Venetian cityscape.
- Title:
- Freespace
- Pavilion:
- Central
- Curators:
- Yvonne Farrell & Shelley McNamara (Grafton Architects)
- Location:
- Giardini della Biennale di Venezia and Arsenale
- Opening dates:
- 26 May – 25 November 2018
- Address:
- Sestiere Castello, Venice


