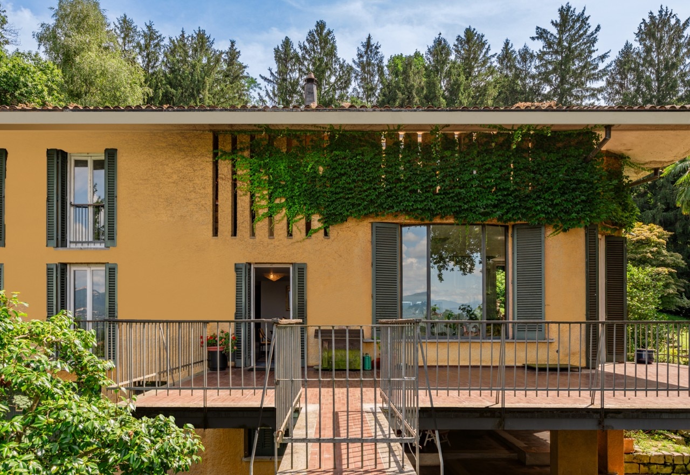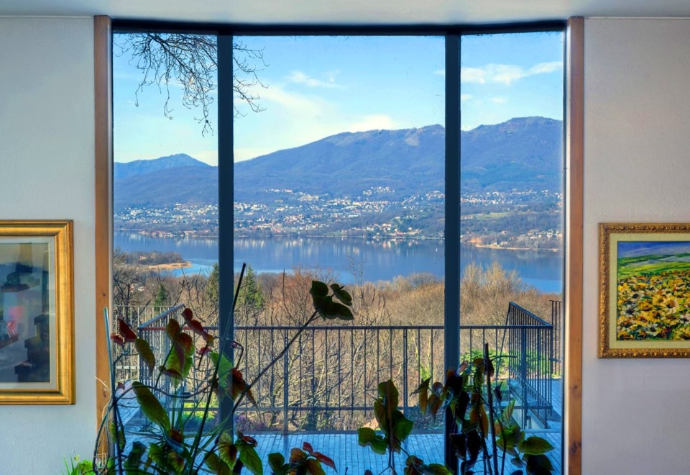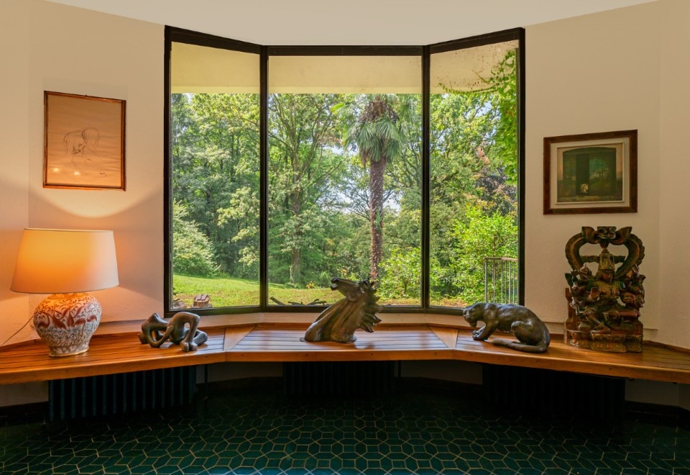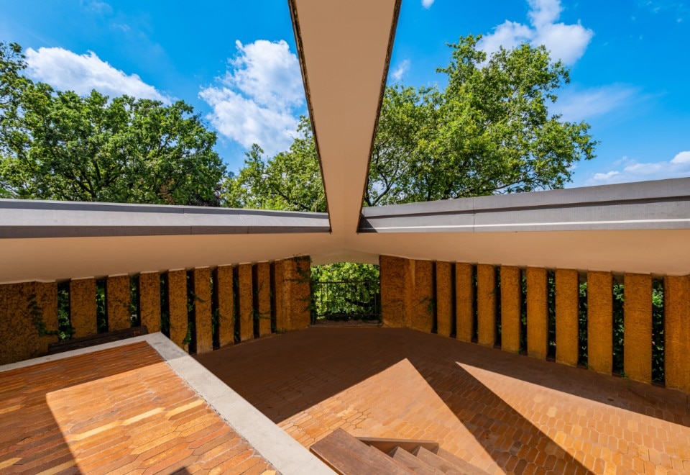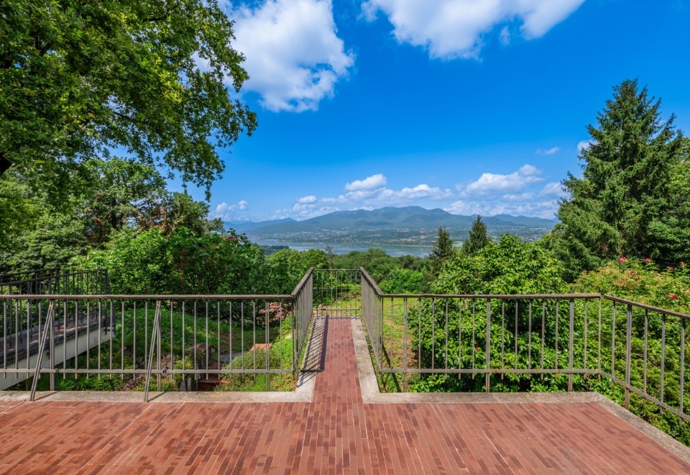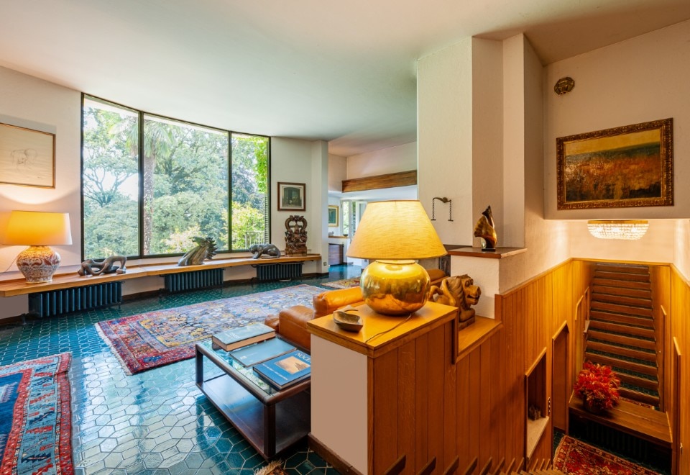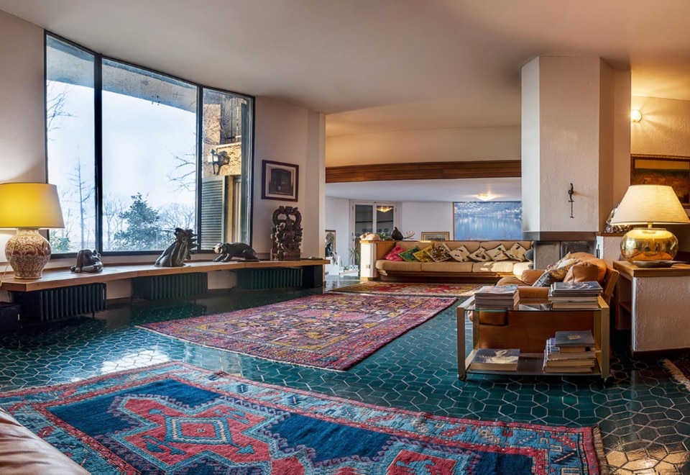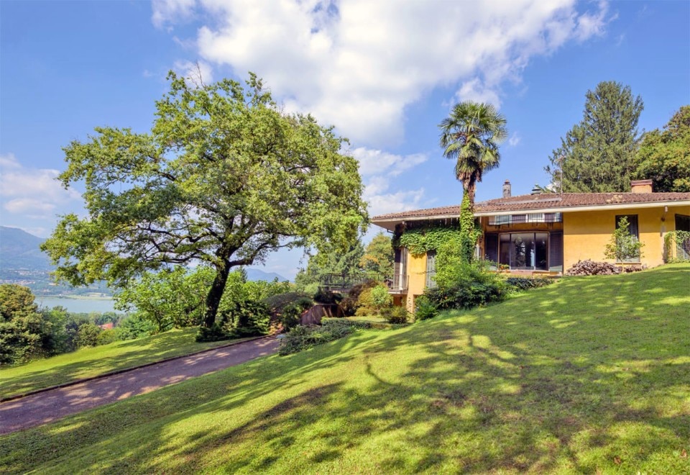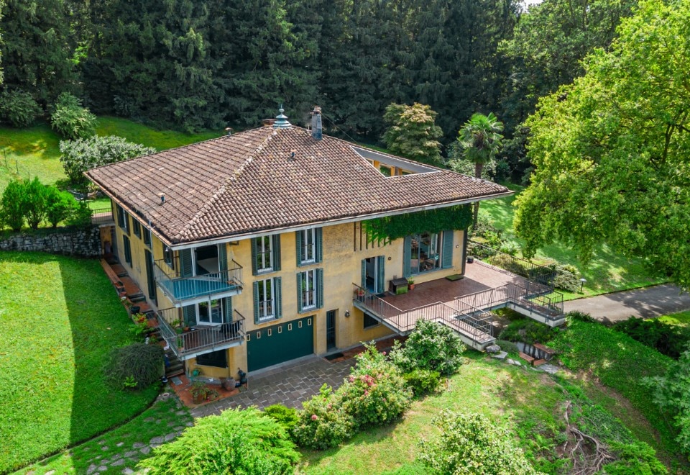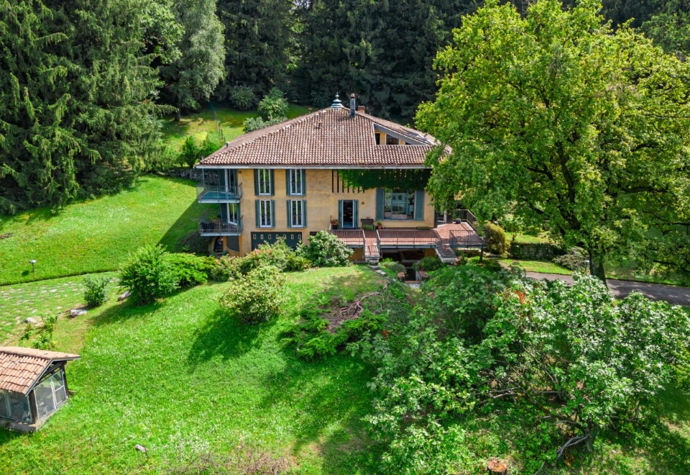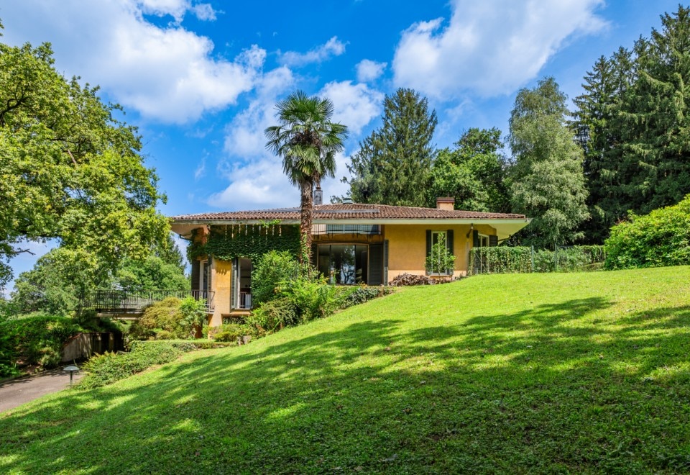Nestled in the foothills of the Alps, not far from Lake Varese, this villa has recently returned to the market. One of the group's lesser-known projects, it is a 750-square-metre home spanning three levels with four bedrooms, five bathrooms and an annexe used as a caretaker's residence.
The BBPR signature can be seen in the functionality of the interior spaces, the polished floors with geometric patterns typical of the period and the large windows alternating with slits that characterise the façades. The terrace extends in two places, jutting out towards the lake, offering panoramic views from two cantilevered walkways.
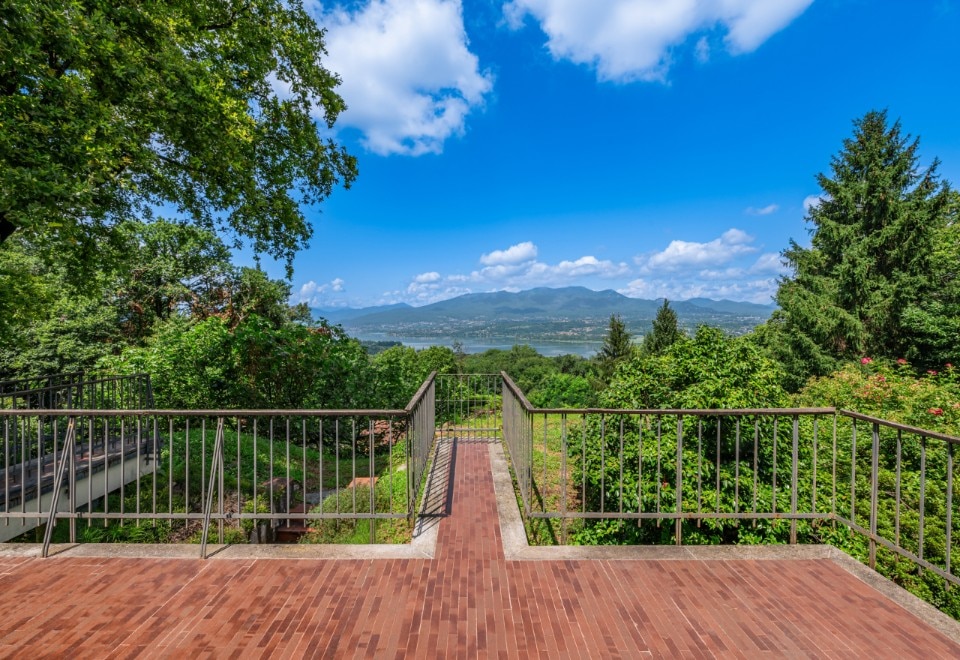
The BBPR group worked extensively in the residential sector, producing some highly renowned projects, the most notable of which is the Torre Velasca. This building is a true symbol of Milan and embodies Ernesto Nathan Rogers' theories on continuity between the past and the present. By the time the villa overlooking Lake Varese was designed, the group had lost one of its members: Gian Luigi Banfi, who was a victim of the Nazi concentration camps.
Prior to this, in 1942, Domus asked Banfi, Belgiojoso and Peressutti to design their 'ideal home'. Belgiojoso's design was inspired by the mountains, but he believed it could be adapted to an urban context. Peressutti's design consisted of a glass cube and an aluminium cube, while Banfi's design was for a house that could be dismantled and transported in a van, ready to be rebuilt anywhere. These designs are a testament to the most experimental and utopian — but also anticipatory — ideas of Bbpr. Perhaps some of these ideas can be seen in the villa built in 1961 and surrounded by two hectares of parkland, which is now on the market with Lionard Luxury Real Estate.




