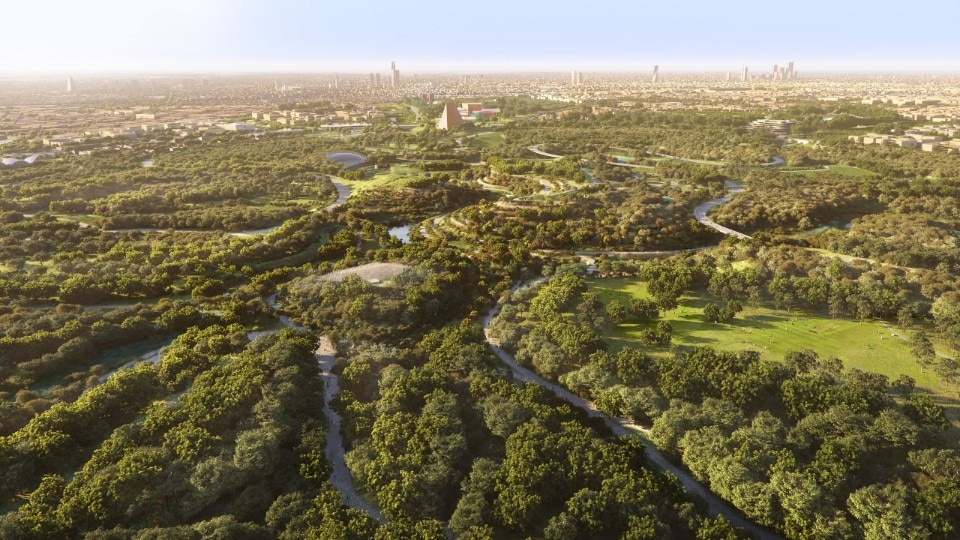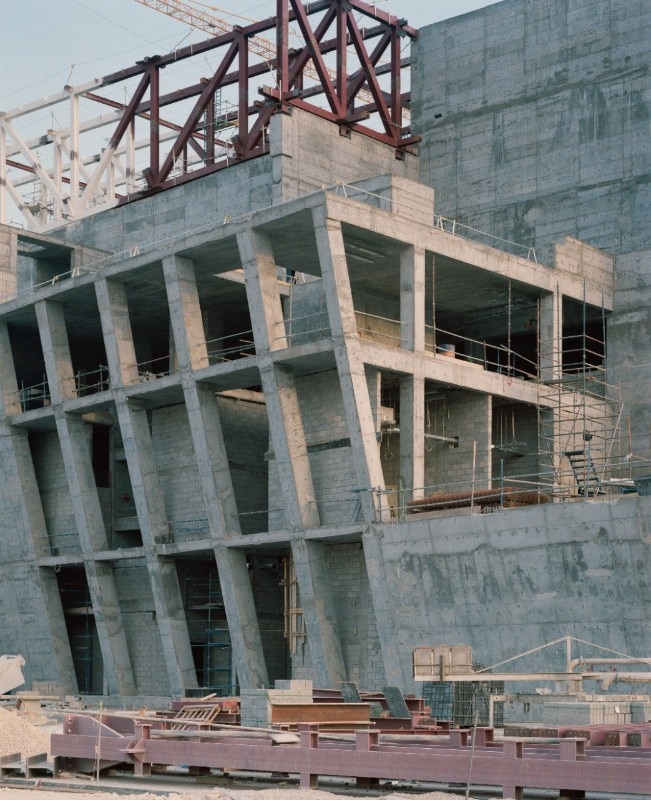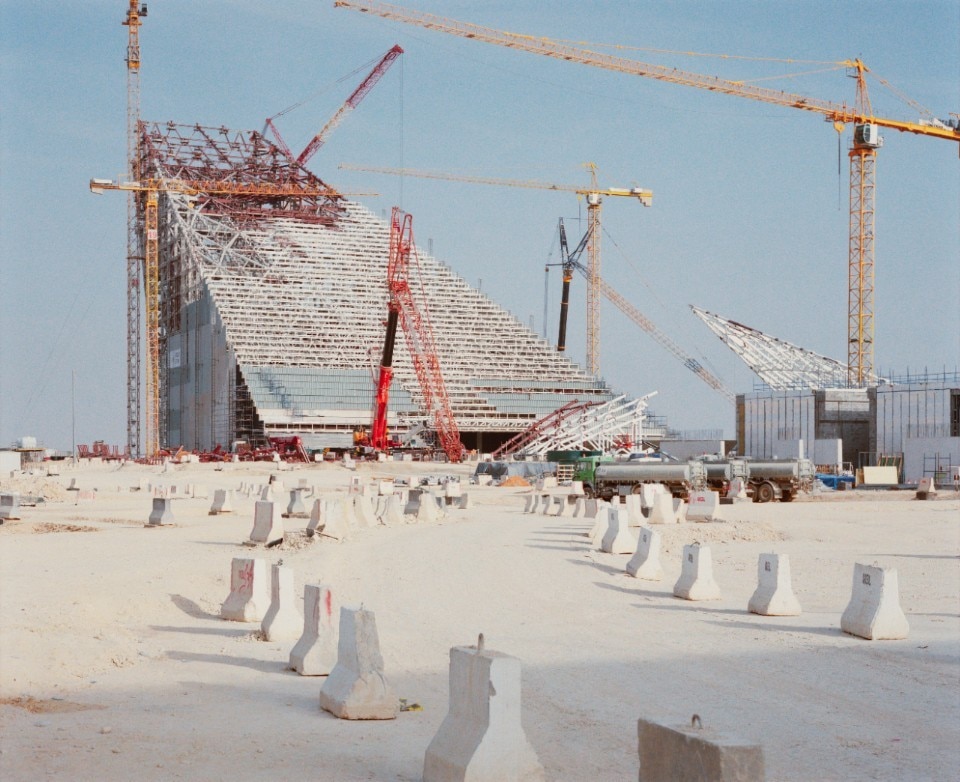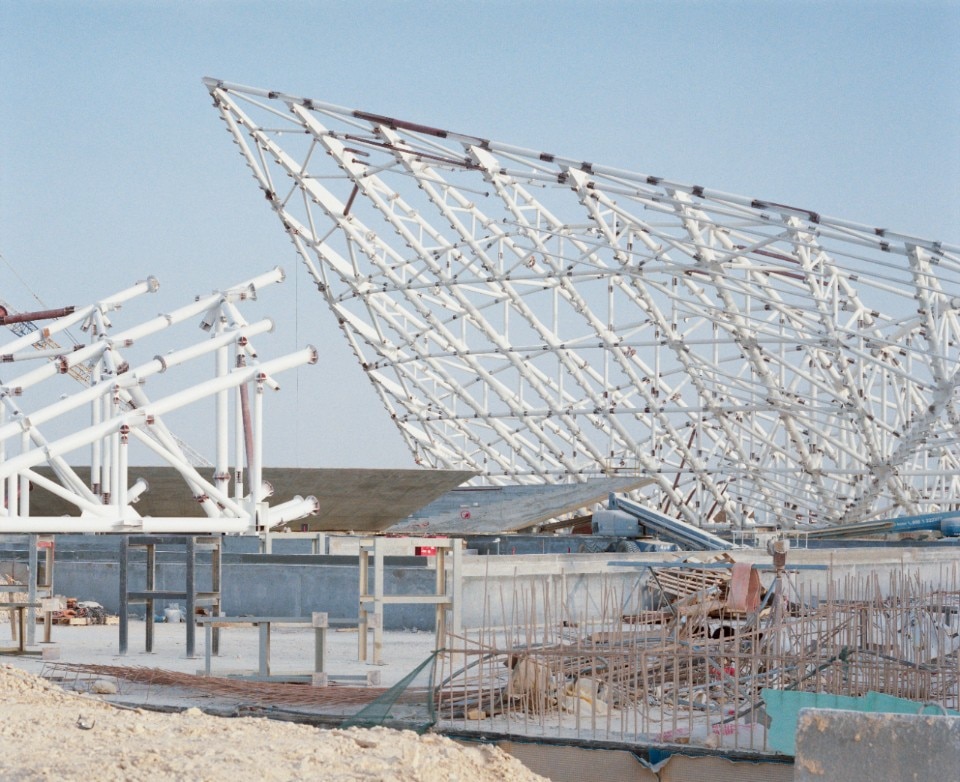In the area of Riyadh's old military airport, within the masterplan designed by Omrania and Henning Larsen Architects for King Salman Park which, with its 16 square kilometres and a wide variety of functional programmes (from sport to art and entertainment), will become the world's largest urban park, the Royal Arts Complex is under construction: the cultural epicentre of the district that will launch the capital of Saudi Arabia into the future as an increasingly dynamic and globally attractive city.
The imposing work is signed by the Ricardo Bofill Taller de Arquitectura studio, which composes the fragments of a composite ecosystem in which art, culture and sociality come together in a cohesive manner.

The park is organised by concentric zones fading in density from the interior, where the cultural complex is located, outwards in contact with the desert.
In the centre, a heterogeneous complex of thirteen architectural elements, each conceived to host different cultural functions, is distributed along a 1.5 km avenue, punctuated by squares inviting to pause and interaction and serving as a connective axis between the city and the park and as a performative "backbone" for events, installations and everyday sociability: they are the Museum of World Cultures, the National Theatre with a capacity of 2. 300 seats and the Royal Institute of Traditional Arts (with three academies: the Academy of Traditional Visual Arts, the Academy of Cultural Heritage and Restoration and the Academy of Theatre Arts), as well as workshops and artists' studios, a specialised library, a cinema and an exhibition pavilion.

Within the intentional heterogeneity, both formal and in scale, of the architectural gestures (from austere volumes with orthogonal layouts to more sculptural and organic ones), the compositional approach of the Barcelona studio reflects a particular sensitivity in context reading which, net of nostalgic vernacular evocations, takes its inspiration from the environmental and cultural characteristics of the region, declining them through a clearly contemporary and overall coherent vocabulary: from the calibrated study of the volumetric relations between voids and solids, so as to favour shading and the entry of natural light and ventilation into the internal courtyards; to the use of a material palette recalling the warm tones of the desert; to the interaction between the built bodies and the public areas, crossed by shady paths and dotted with patches of native greenery, which soften the impact of the built-up area and root the anthropic intervention in the landscape.















