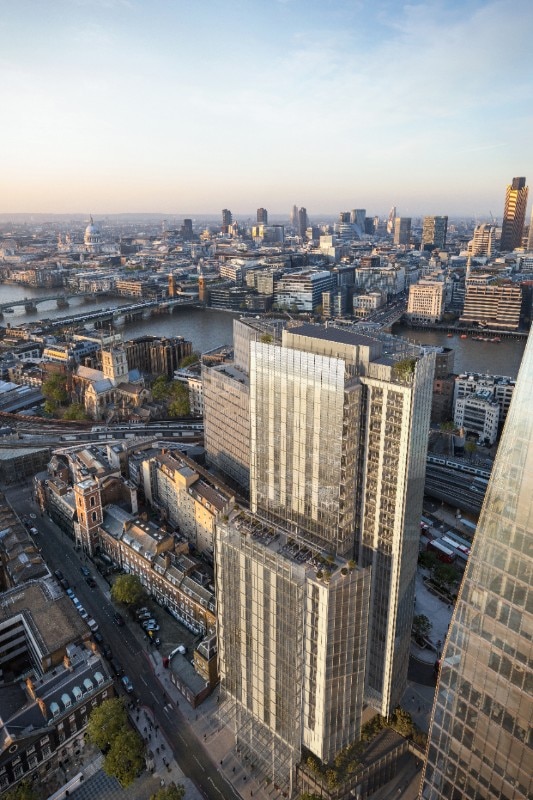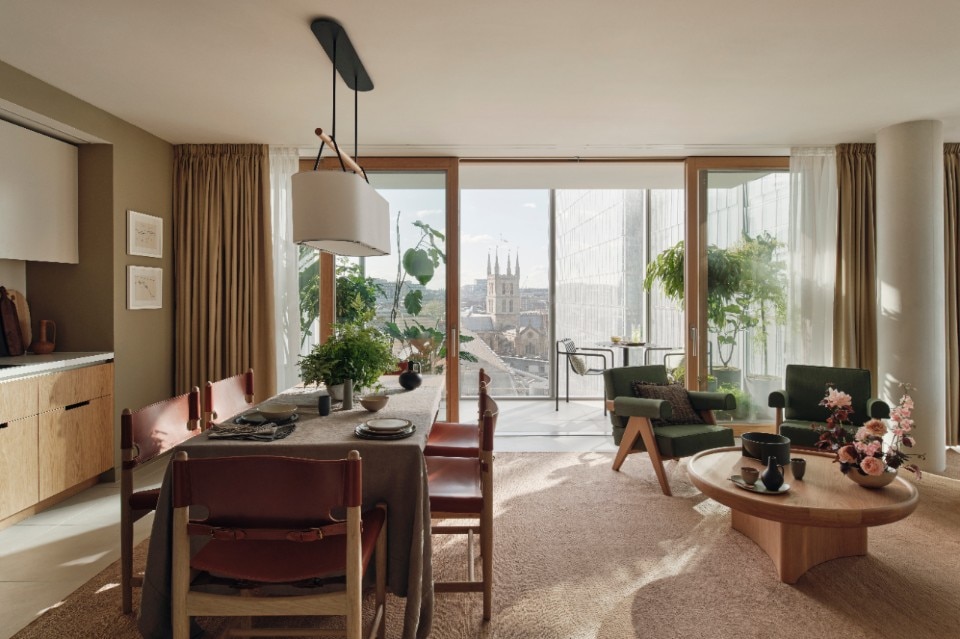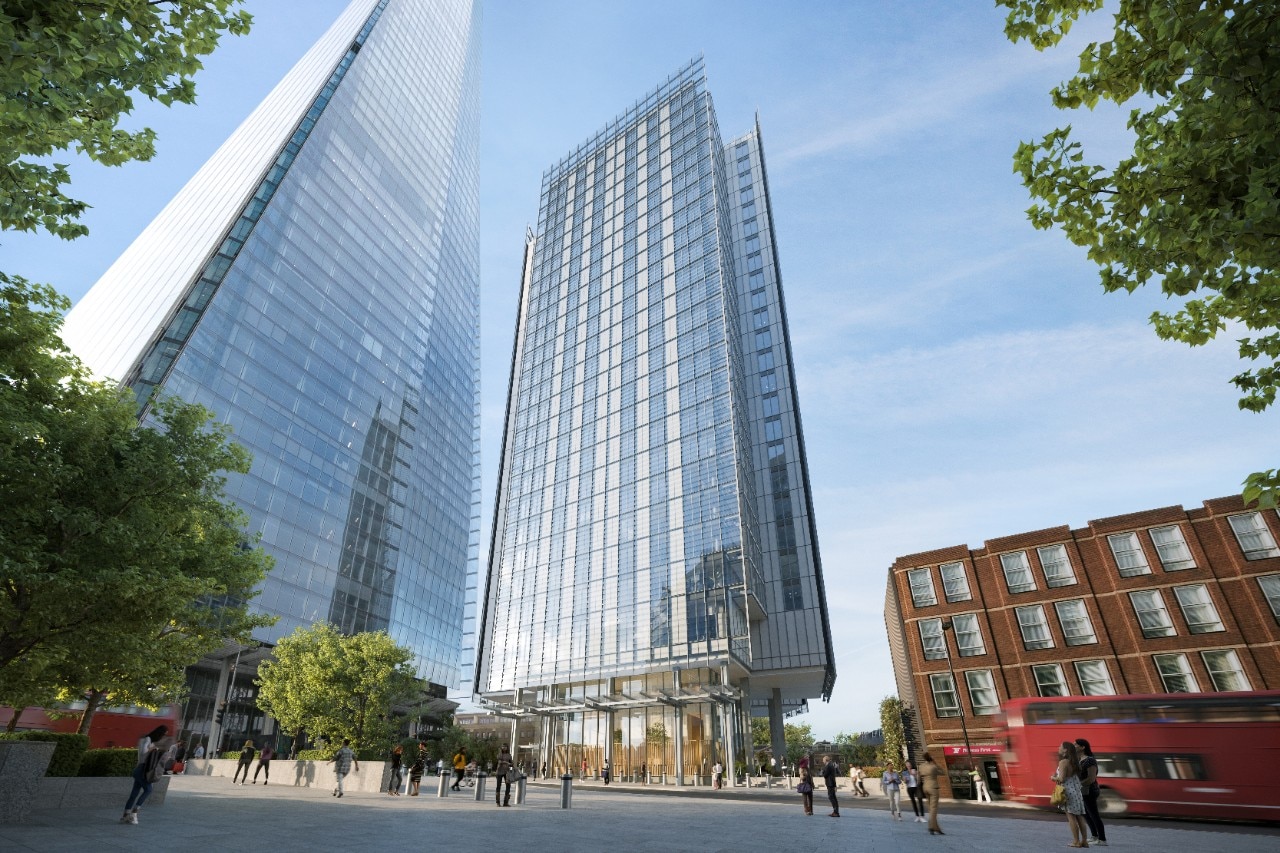A new striking architectural gesture (and a clever real estate marketing operation) completes the urban design of the Shard Quarter, the bustling mixed-use development in the heart of London Bridge where the iconic "The Shard" (2012) – which at 309 m is the tallest skyscraper in Europe – and the headquarters of New's UK global information company (2013), both designed by RPBW in collaboration with Adamson Associates, are situated: it is Shard Place, the new 27-storey tower also designed by RPBW that bursts onto the rental market by offering an immersive experience in the luxury and sophisticated atmosphere of the English metropolis.
The complex consists of an aggregation of two volumes of different heights, connected by a central block and suspended on pointed supports 16 metres above street level over a dynamic and vibrant public area, and includes 176 flats of different types (from studios to three-bedroom apartments), as well as exclusive services (the city's highest outdoor swimming pool, a cinema, a gym, a library, a spa), winter gardens and commercial spaces. The facetted glass fronts wink at the ethereal, crystalline volume of the adjacent The Shard, with which the new building is respectfully confronted without inhibiting any perspective views.

In the interiors designed by State of Craft, the flats include bespoke handmade furniture and iconic design pieces, works of art and finishes in natural materials in different shades (light or dark) depending on the mood of the tenants who, from June 2025, will be able to populate the building.






















