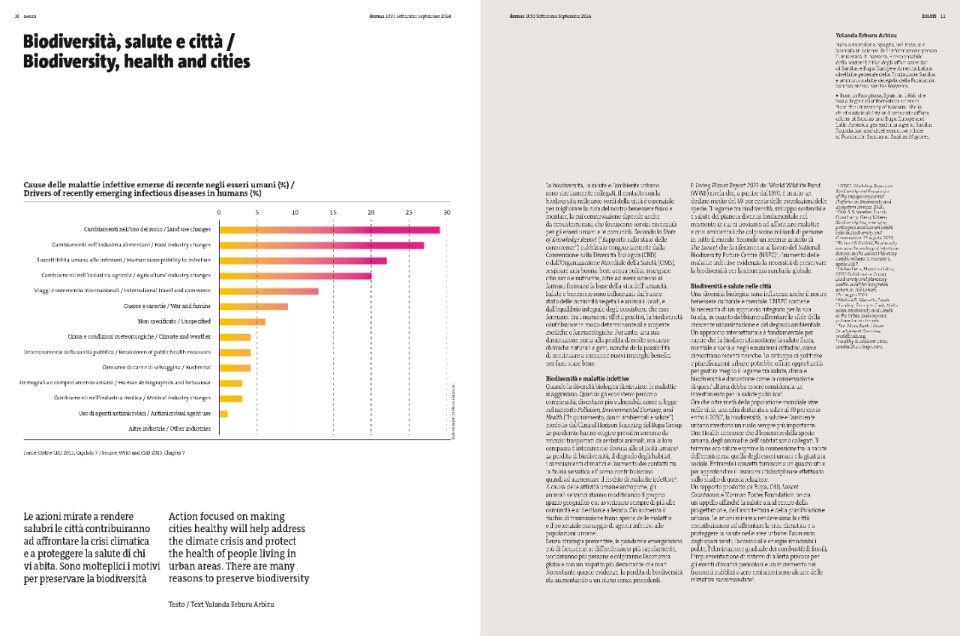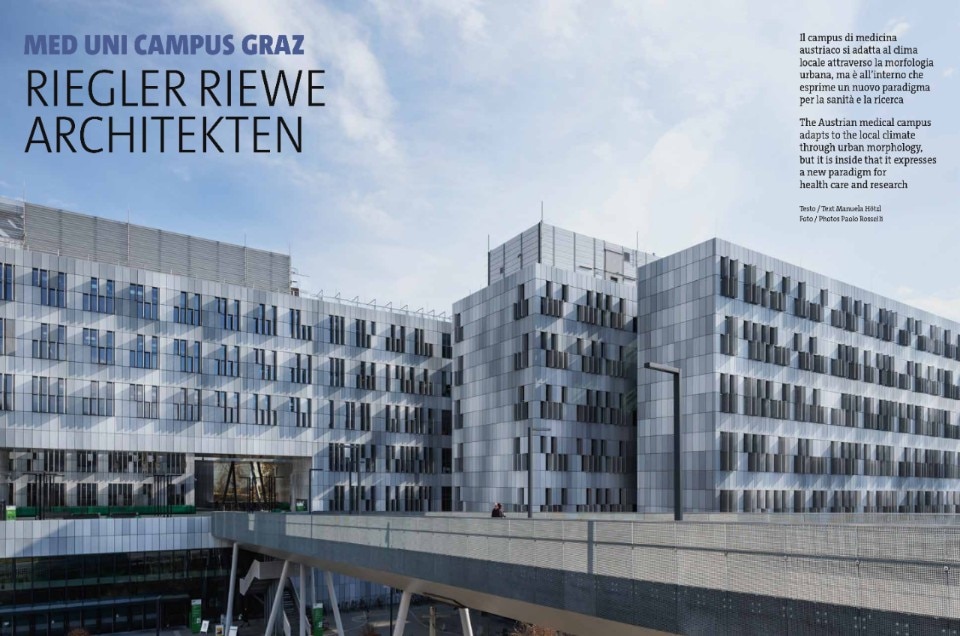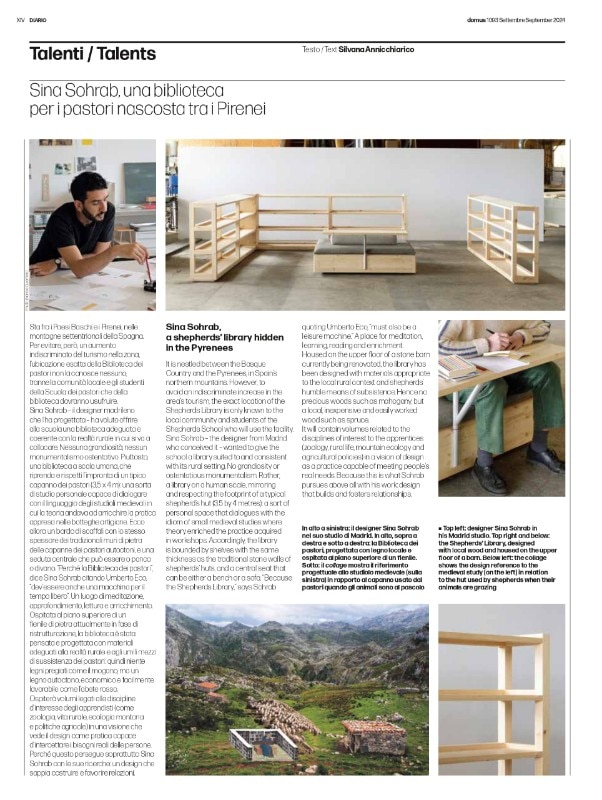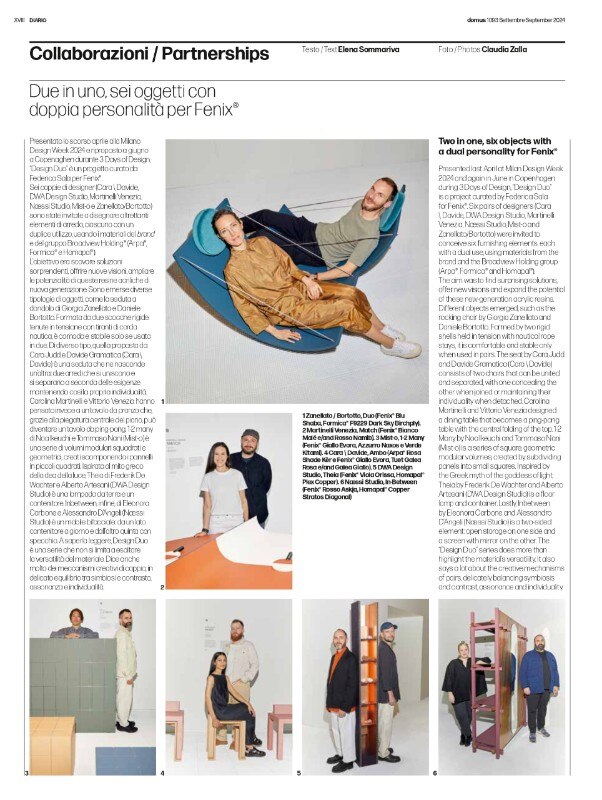This article was originally published on Domus 1093.
“From the earliest records, cities and the buildings that comprise them have been shaped by many factors − but issues of health are one of the dominants,” writes Foster in the editorial of this September issue. Domus 1093 explores the future of health through design, while keeping an eye on the past. At the urban level, we can think back to the 19th-century transformation of Paris by the hand of Baron Haussmann, for example, or Patrick Abercrombie's Greater London Plan of 1944. From an architecture perspective, we can travel to Austria, to Otto Wagner's Steinhof villas intended for psychiatric patients, and to Finland, to Alvar and Aino Aalto's 1933 Paimio sanatorium; that is where the English architect finds “the roots of a shift to reconnect with nature.” Today, this trend seeks attunement with the promotion of the compact city: the aim is to combine the protection of biodiversity − foundation of our well-being according to the WHO − with greater livability and encouraging physical activity through pedestrianization.
The three essays by Beatriz Colomina − Architectural Historian; Yolanda Erburu Arbizu − Chief Sustainability & Corporate Affairs Officer at Sanitas and Bupa Europe and Latin America and General Manager of the Sanitas Foundation and CEO of Fundación Sanitas at Sanitas Mayores; and Gianrico Farrugia − President and CEO of Mayo Clinic − expand on specific themes.
Colomina focuses on the radical thinking that Aino and Alvar Aalto expressed in designing the Paimio Sanatorium. Erburu Arbizu reflects on the actions that will help make cities healthier in order to address the climate crisis and protect those who live in them. On the other hand, Farrugia writes about the hospital of the future and about how we need to reimagine the material infrastructure of health-care systems to improve both medical performance and patient experience.
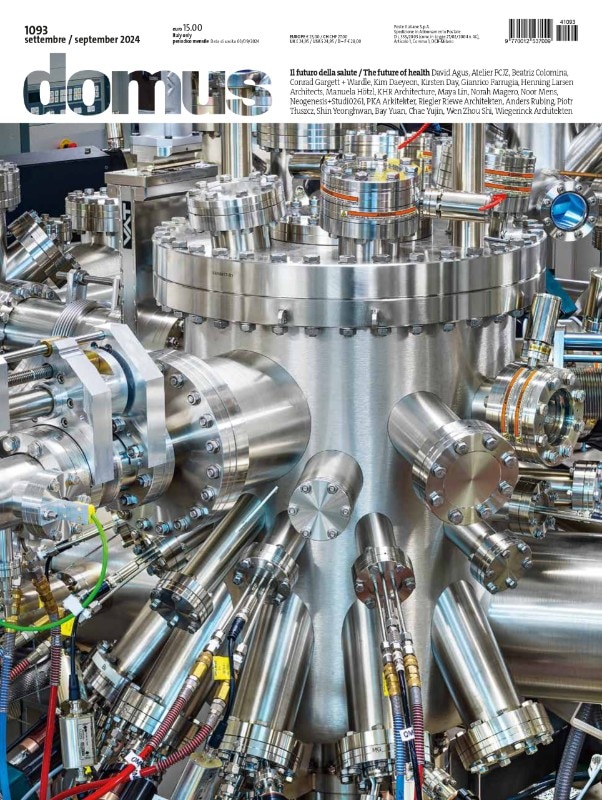
The Architecture section brings together a series of recent projects that expand the traditional understanding of health care facilities. Manuela Hötzl writes about Riegler Riewe Architekten's Med Uni Campus Graz, which adapts to the climate of the Austrian city through urban morphology; however, it is its interiors that express a new paradigm for health care and research. Shaikh Ayaz analyzes the T & TV Institute of Nursing at Ashaktashram, in Surat, India, a vocational school that combines functional minimalism with the objective to nurture the spirit of initiative of those who study there. Guanghui Ding looks at one of Atelier FCJZ's latest works, International Exchange Center for the Medical University, in Wenzhou, where the division of the mass into smaller volumes and overhanging roofs ensure spatial and climatic comfort to the project. Anders Rubing recounts a visit to the children's hospital in Bergen, Norway, called Glasblokkene and designed by KHR Architecture, PKA Arkitekter, and Henning Larsen Architects, which stands out for its search for balance between modernist transparency and patient privacy.
In the Netherlands, Noor Mens illustrates how Wiegerinck Architekten's Tergooi Medical Center represents more than a formal translation of functional requirements, making Hilversum’s revolutionary lesson of modern architecture and urban planning contemporary, from W.M. Dudok to Jan Duiker. Finally, Kirsten Day writes about the Victorian Heart Hospital by Conrad Gargett − which, following a merger, is now part of the Architectus firm − and Wardle, where contact with nature is maximized through a radial-shaped garden inspired by the oldest botanical garden in the world, the 1545 botanical garden in the University of Padua.
For the Design section, Luisa Nannipieri collects a series of “life-saving ideas:” “Introducing innovations into the health-care sector is never simple, especially when it concerns products used in emergency situations.” In this field, design awards play a vital role not only for financial support, but also because they facilitate networking. The projects are Golden Capsule by Shin Yeonghwan, Bai Yuan, Yujin Chae, and Kim Daeyeon; Life Chariot by Piotr Tłuszcz; and VacciBox by Norah Magero.
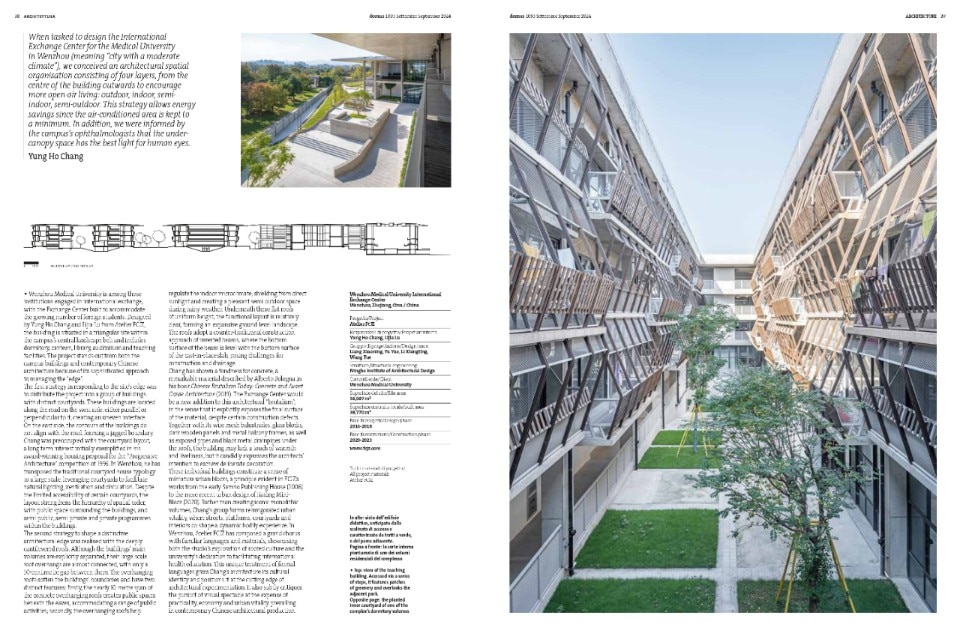
In Archives, Norman Foster reflects on how the process of urban sanitization − from poisonous miasmas to particulate matter − resulting from the demand for clean air, has historically shaped cities. Maya Lin's Decoding the Tree of Life was chosen for Foster on art, demonstrating how important art is to architecture, especially in a building where people are called upon to take care of each other as for the Penn Medicine Pavilion by Foster + Partners at the University of Pennsylvania in Philadelphia.
In Book reviews, Luca Galofaro reviews three books − by Peter Coveney and Roger Highfield, Jonathan Kennedy, and David B. Agus − each exploring the relationship between viruses and the animal kingdom to learn how to live better. Postscript highlights the role of human ingenuity in driving the Green Revolution.
In an interview with David Agus, Norman Foster explores the American oncologist's views on the inseparable connection between health, urban planning, and architecture, and explores the defining features of future healthcare facilities.
In the Cover story, Canadian photographer Edward Burtynsky offers a captivating glimpse inside University of Waterloo’s Institute for Quantum Computing − a cutting-edge center where the frontiers of human knowledge are continuously pushed.
In Diario, Elena Sommariva reports on the fourth building in the Children's Book Forest program built in Kumamoto, Japan, by Tadao Ando Architect & Associates. Paul Smith discusses the façade element in Common Places, while Francesco Franchi observes a return to 1980s aesthetics on the new packaging of Grandi fruit juices, by Finnish company Valio. In Human Design, Paola Carimati focuses on the Piovenefabi’s Ring Pavilion, built in a former military area on the edge of the Vilvoorde, about 10 km north of Brussels, while in Talents, Silvana Annicchiarico delves into Sina Sohrab's work, particularly the hidden library in the Pyrenees built for local shepherds. In Emerging territories, Javier Arpa Fernández analyzes Melbourne in relation to indigenous territorial dynamics. In Mnemosyne, Cristina Moro outlines the relationship between Gio Ponti and Massimo Campigli, represented in the Dama Campigliesca bottle, reissued by Venini based on the original 1949-1950 drawings. In Points of view, Giulia Ricci talks about designing accommodation for homeless people with architects Michael Maltzan and Cristian Vivas, with particular reference to Los Angeles and Barcelona.






