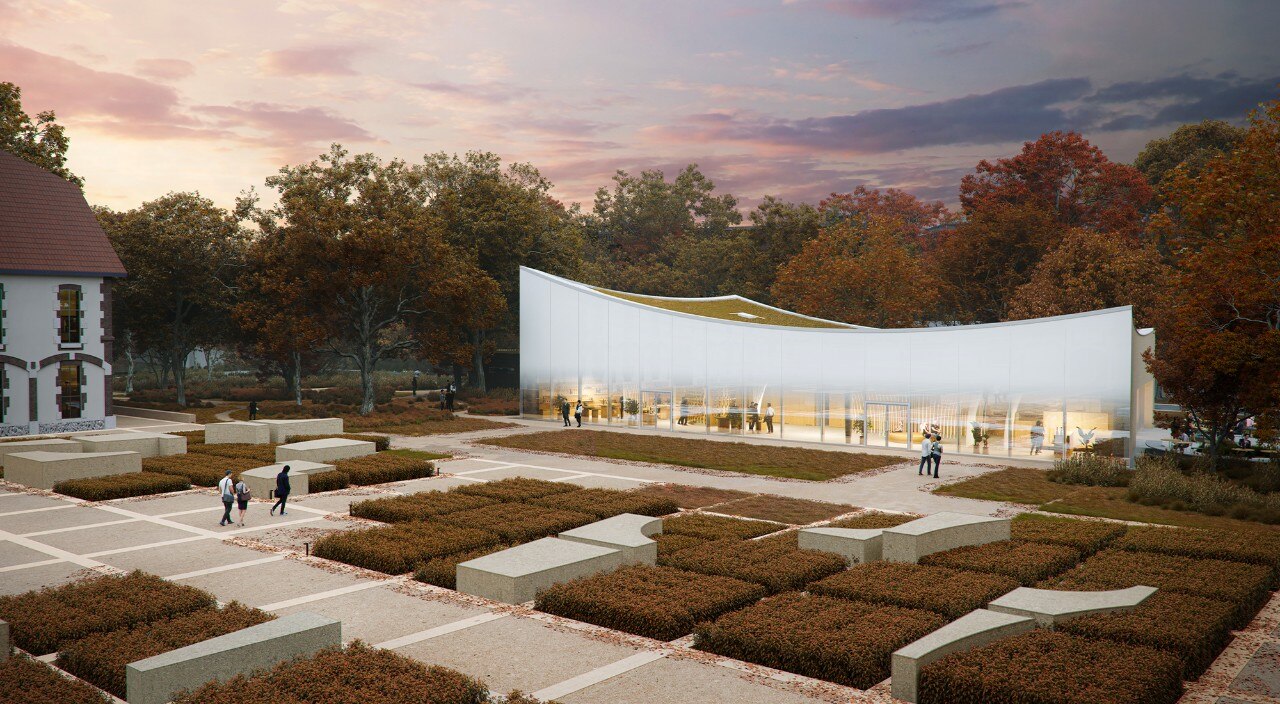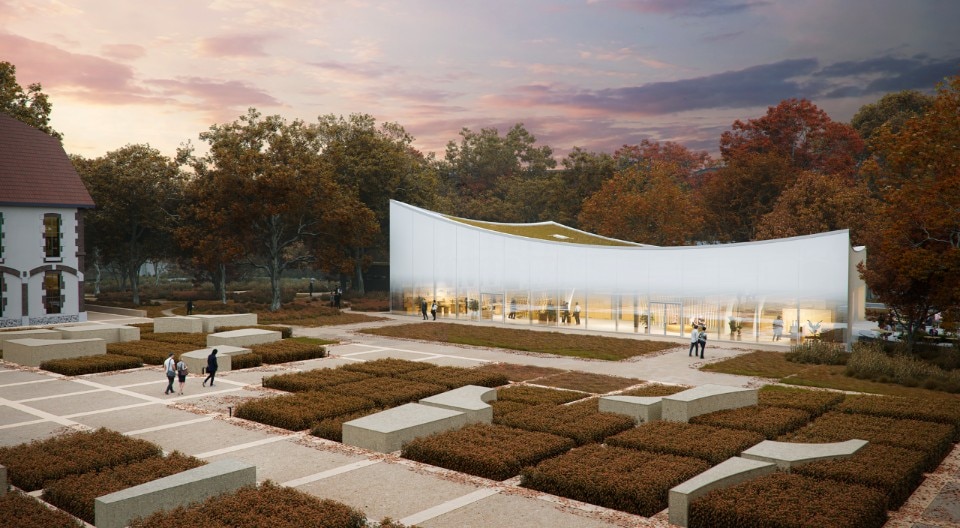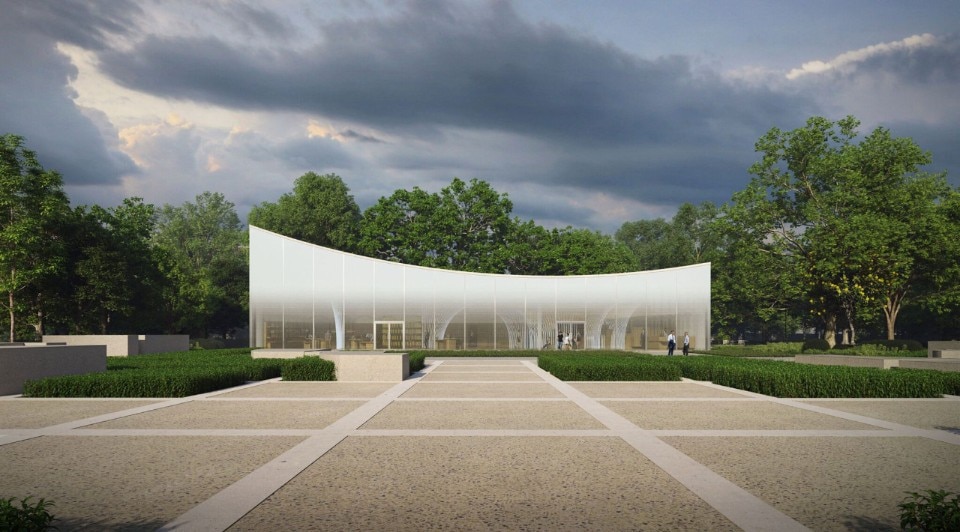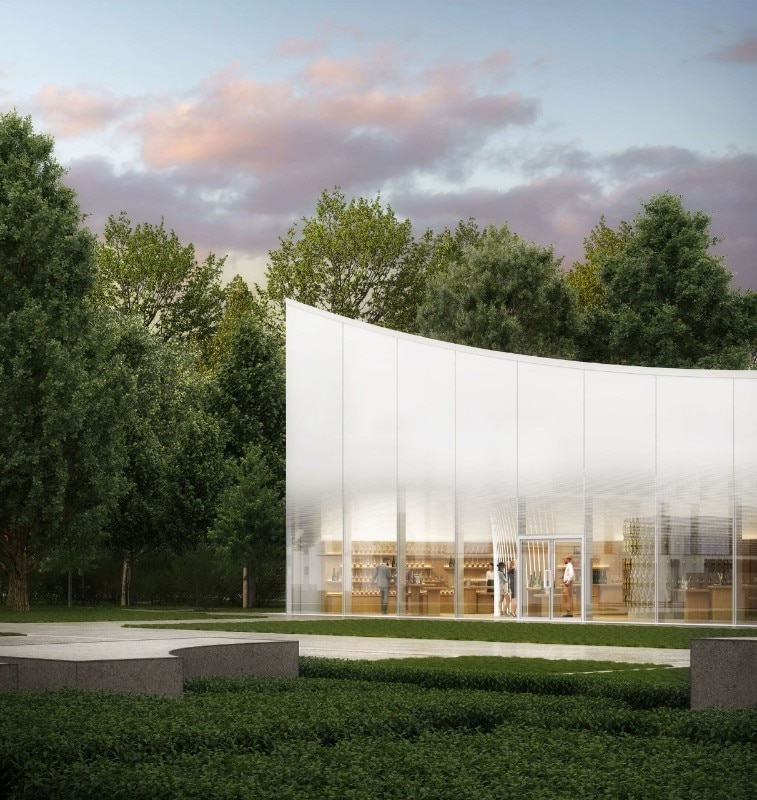In Reims, France, the Japanese architect Sou Fujimoto has designed the new visitor center for Ruinart (the oldest champagne house): the “Nicolas Ruinart Pavilion”. The 1,400 square meter building will rise on a 7,000 square meter site, including 5,000 square meter of protected forest.
This area designed by landscape architect Christophe Gautrand, is an artistic experience by itself: visitors can walk freely through wooded areas, vines and vegetable gardens, where each plant has been carefully selected to anticipate climate change and promote biodiversity. From the street, they can walk along a tree-lined path that recalls mineral elements reminiscent of the city’s typical chalk pits.
The pavilion – with a gradient glass cladded façade – is conceived as a contemporary object that contrasts with and reflects the near historic buildings at the same time. Its shape is inspired by Ruinart bottle and the curve of champagne bubbles and it features – local – wood and natural limestone, from a regional quarry.
“This luminous, light and transparent building is designed to welcome visitors as if in a jewel box. It embodies Maison Ruinart, as both the heir to ancient history – represented by the white limestone of the building’s framework – and an innovative vision, like the slender, uplifted shape of the roof,” Sou Fujimoto said.






