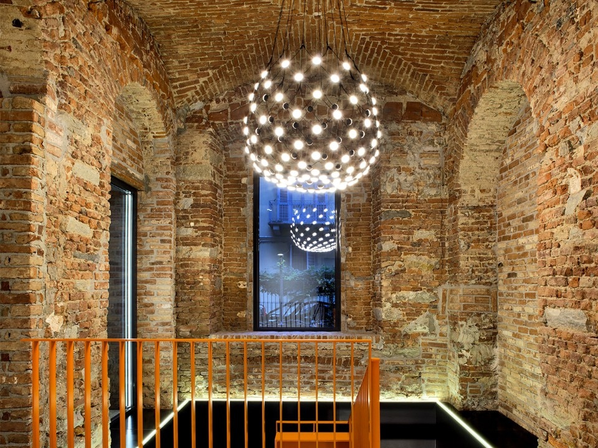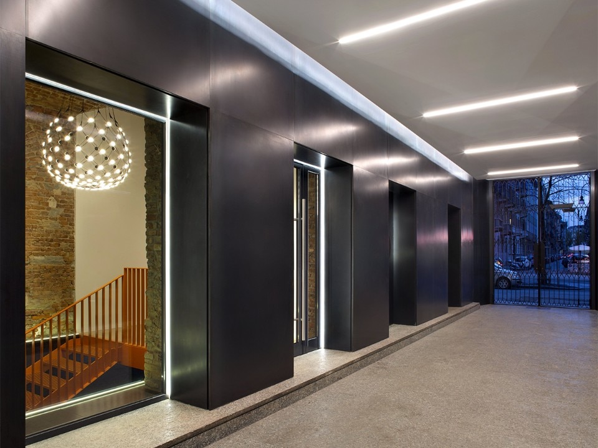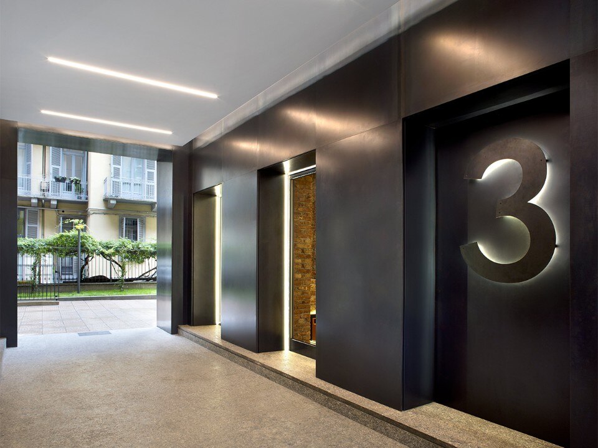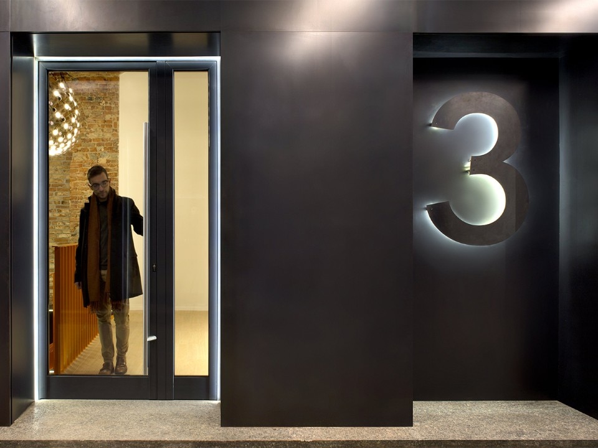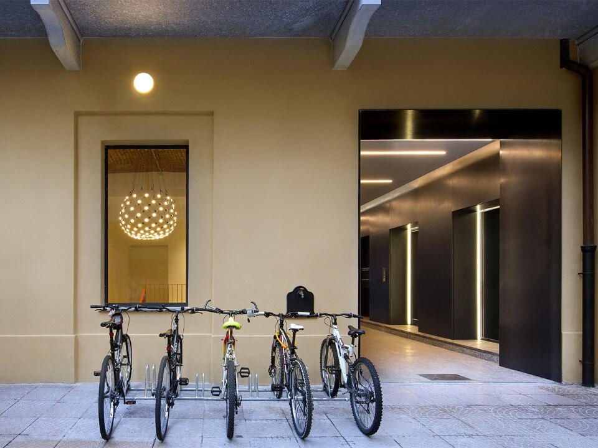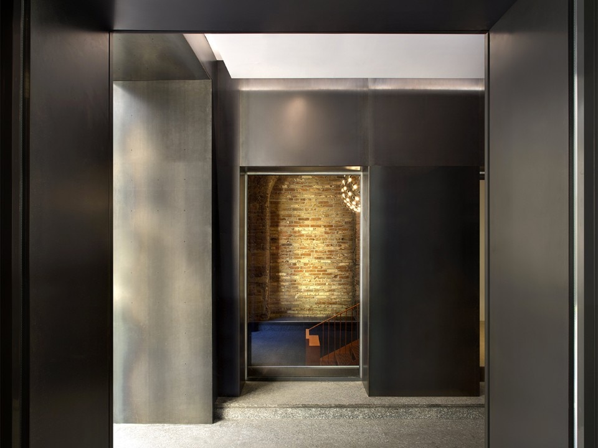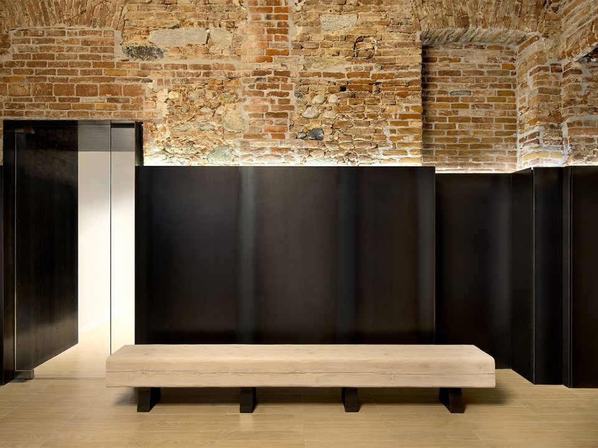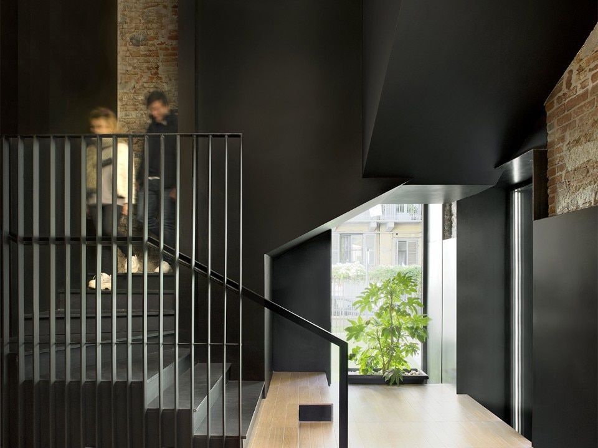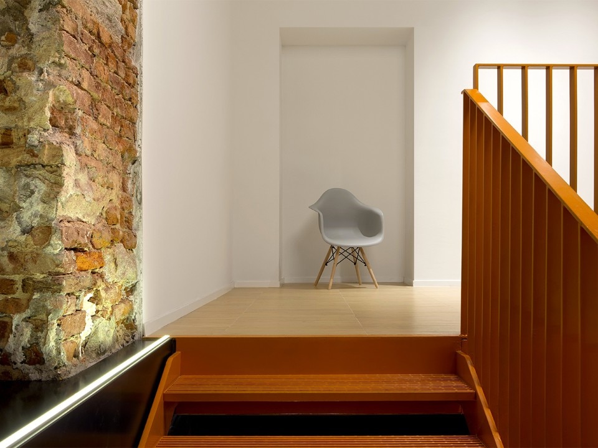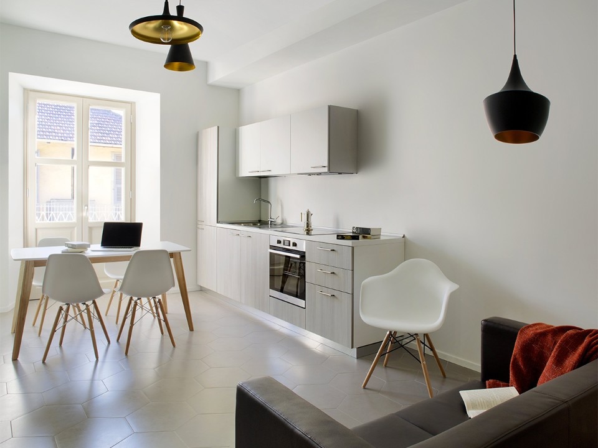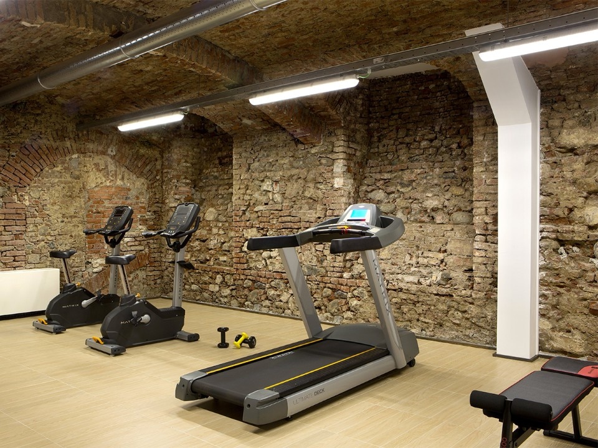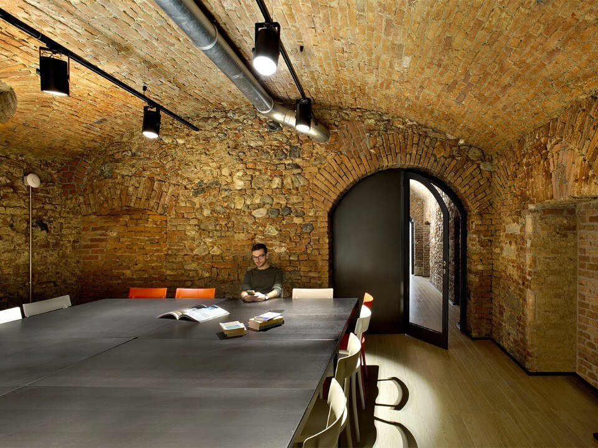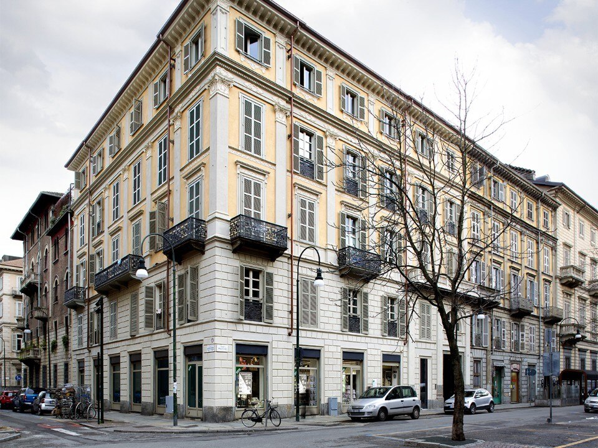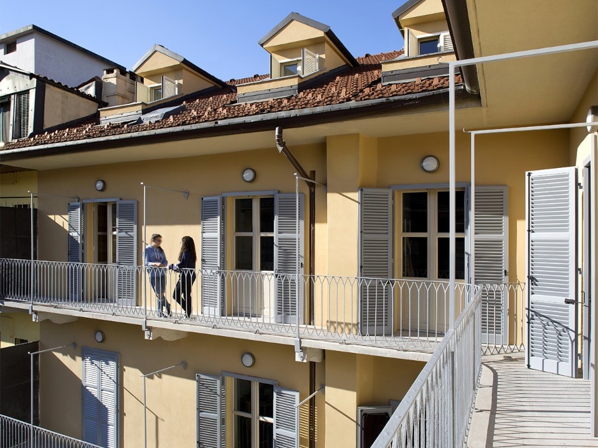“Palestro 3” in Turin is a university residence built by DAP studio in a mid-nineteenth century building located between Piazza Castello and Porta Susa. The project involved the entire 2,500 msq building, with a complete overhaul of the distribution of internal spaces and the restoration of the prestigious façades. The initial strip out eliminated all the non-structural internal partitions, recovering the original layout, which had already been the subject of various modifications in the twentieth century, and brought to light quality elements such as the barrel and cross vaulted ceilings and solid brick walls, previously suffocated by plaster. The project concentrates the common and relational spaces on the ground floor, in the inner courtyard – transformed into a space for socializing – and in the basement, where a gym, laundry room, study room and relaxation area have been built, as well as technical rooms.
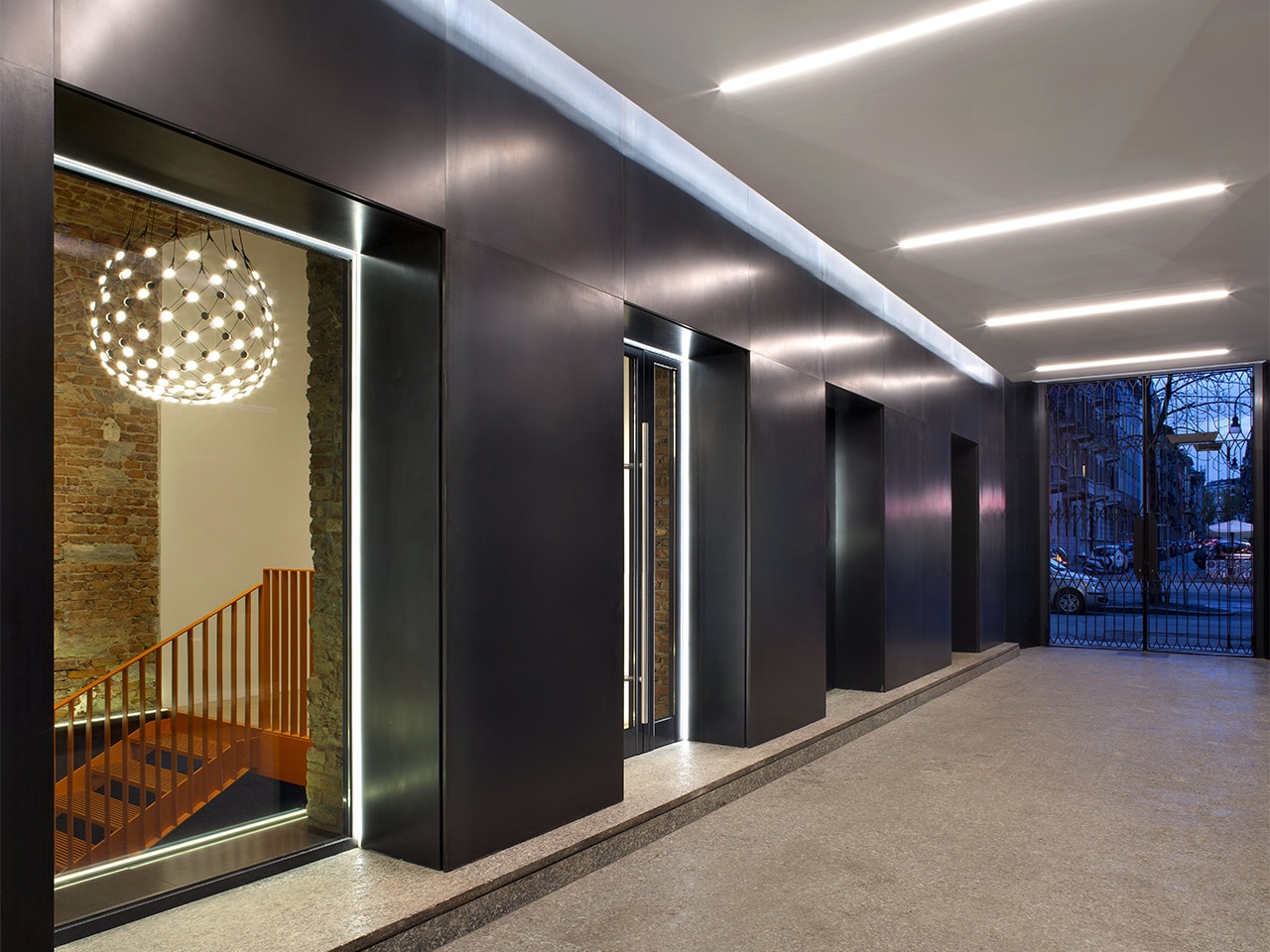
 View gallery
View gallery
The entrance is designed as a waiting and relationship area connected to the reception area. The second entrance, dedicated to the common areas, is mirrored and identical in its materials, and is located on the opposite side of the hallway, which has been designed as an internal street – pedestrian and vehicular – with a precise urban value, overlooked by the entrances. This space acts as the collector and fulcrum of the entire distribution system of access to the historic building. The dialogue between the historic structure and the new interventions is emphasized, in the common areas, by the massiveness of the exposed brickwork combined with black iron, both in the wall coverings and in the parapets.
A total of 19 flats have been built, 4 units per floor and 3 in the attic, for a maximum of 82 users, divided into two- and three-room apartments. Great attention was paid to living comfort with non-invasive plant engineering technologies, with marked energy performance, which makes it possible to reduce the summer and winter thermal load with a general view to containing costs and consumption.
- Program:
- university residence
- Architect:
- DAP Studio | Elena Sacco, Paolo Danelli
- Client:
- Reale Immobili Spa
- Coordination:
- Pierpaolo Danelli, DAP Studio
- Operations management:
- Antonio Presicce, 3+Progetti
- Structures:
- Proges srl
- Plants:
- Progest srl
- Plants operations management:
- Giorgio Colletti, Colletti Ingegneria
- Area:
- 2,500 sqm
- Cost:
- € 2.500.000,00
- Completion:
- 2018


