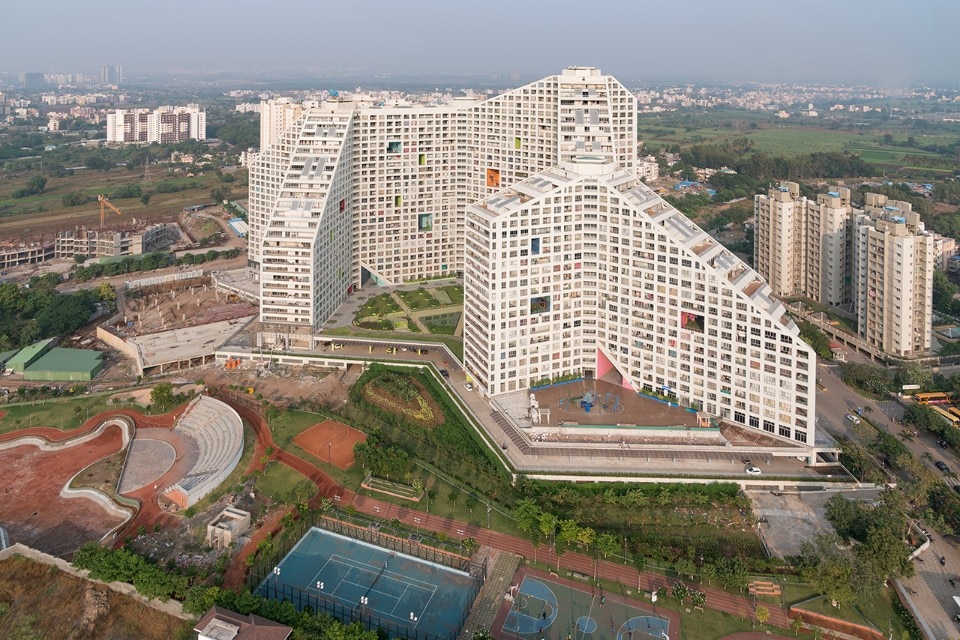“The further you go up, the more expensive,” says MVRDV. “We smuggle in the lower class.”
Future Towers contains 1,068 apartments housing around 5,000 residents attracted to the edges of Pune by jobs in the car manufacturing and technology sectors.
Since its construction in 2007, the population of Amanora Park Town has exploded and Dutch studio MVRDV was brought on board to develop 16 tower blocks to cater to demand.
But it was keen to avoid recreating the segregated, “generic, repetitive” residential blocks typical on the outskirts of the city thanks to its rapid development and instead opted to create a single complex of interconnecting “peaks”.
In response the practice – whose co-founder Winy Maas has taken up guest editorship of Domus for 2019 – disregarded the brief for separate towers and created a "true vertical village" that offers a high-low mix of residents to suit individual circumstances and finances.
The mixture of apartment prices and the interlinking of the blocks ensure facilities are available to all.
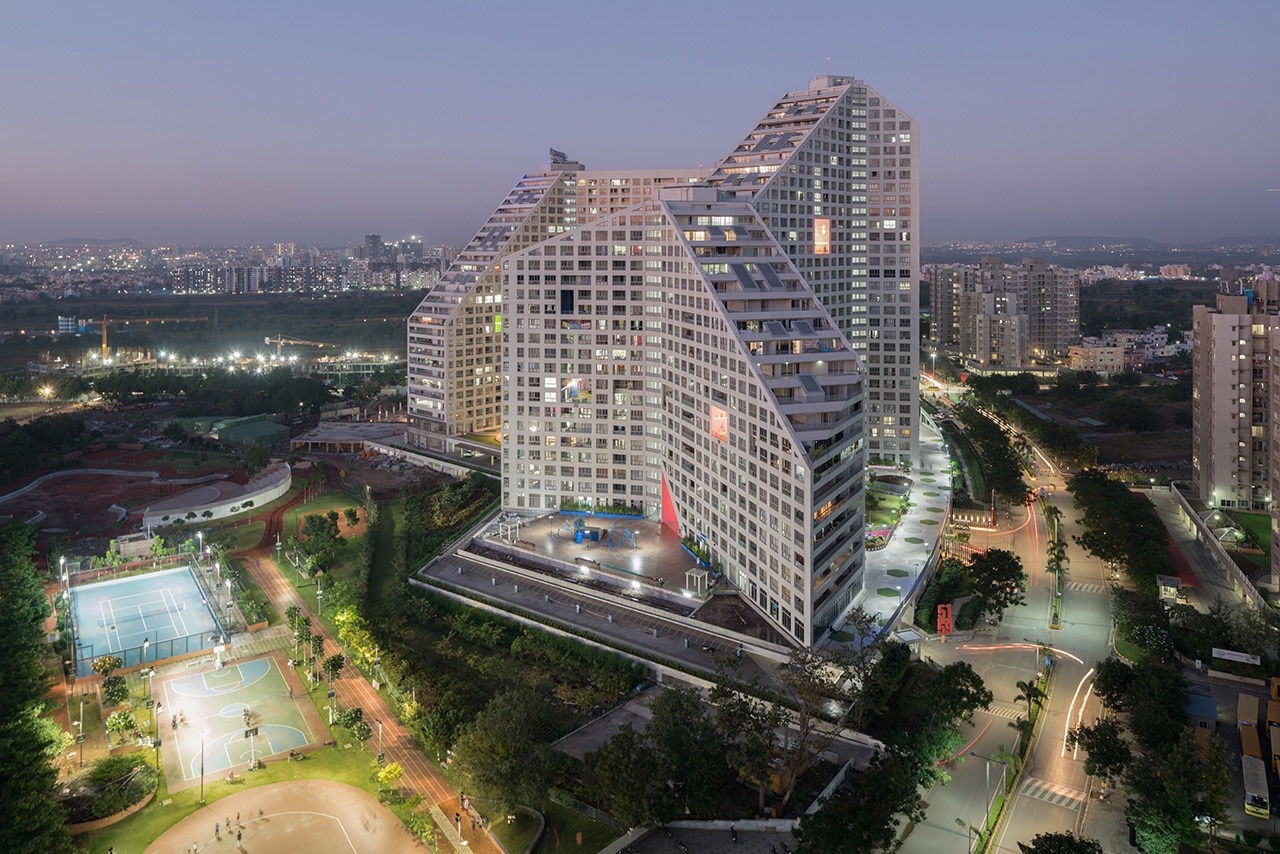
 View gallery
View gallery
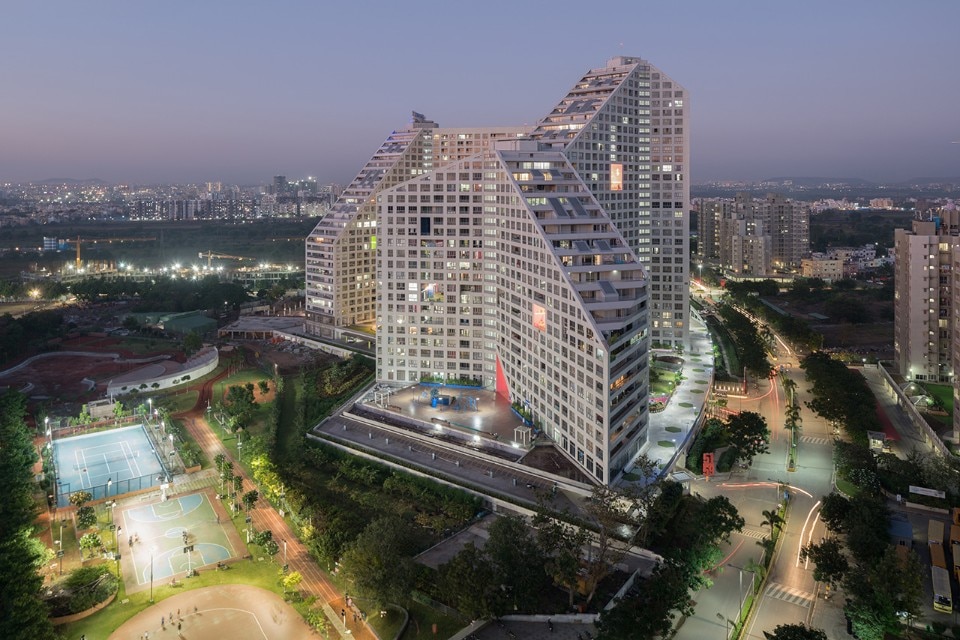
MVRDV "smuggle in the lower class" at high-low apartment complex in Pune
A swimming pool, mini-golf course and terraces are afforded to residents at this "mountainous" housing development containing over 1,000 apartments on the edge of the Indian city.
Photo Ossip van Duivenbode
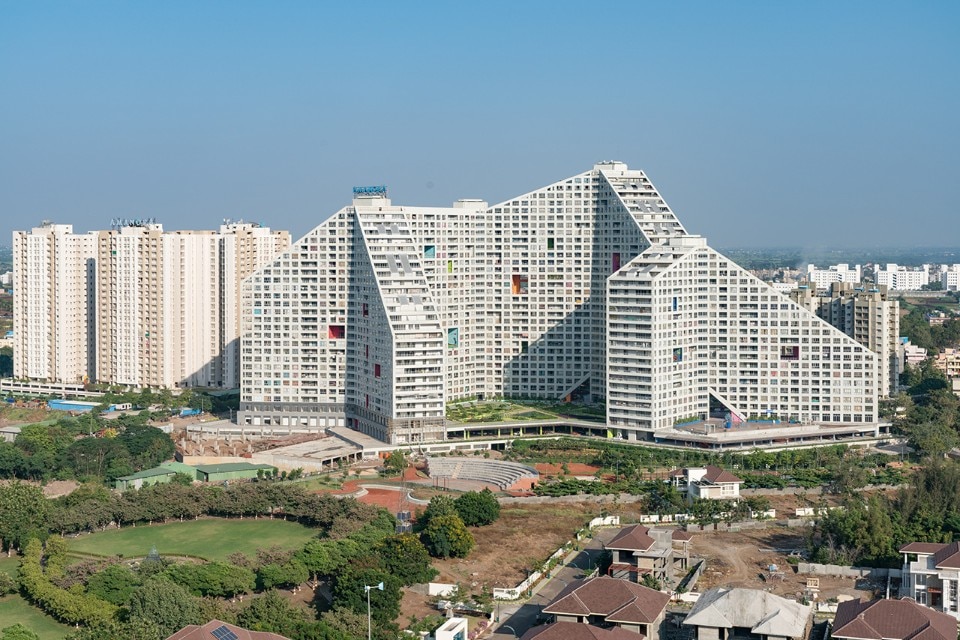
MVRDV "smuggle in the lower class" at high-low apartment complex in Pune
A swimming pool, mini-golf course and terraces are afforded to residents at this "mountainous" housing development containing over 1,000 apartments on the edge of the Indian city.
Photo Ossip van Duivenbode
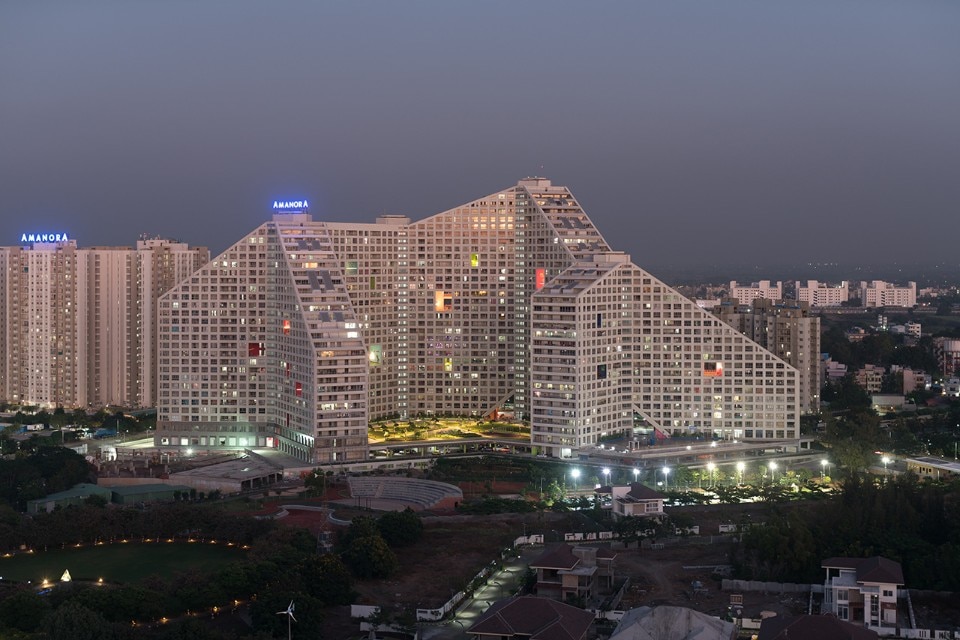
MVRDV "smuggle in the lower class" at high-low apartment complex in Pune
A swimming pool, mini-golf course and terraces are afforded to residents at this "mountainous" housing development containing over 1,000 apartments on the edge of the Indian city.
Photo Ossip van Duivenbode
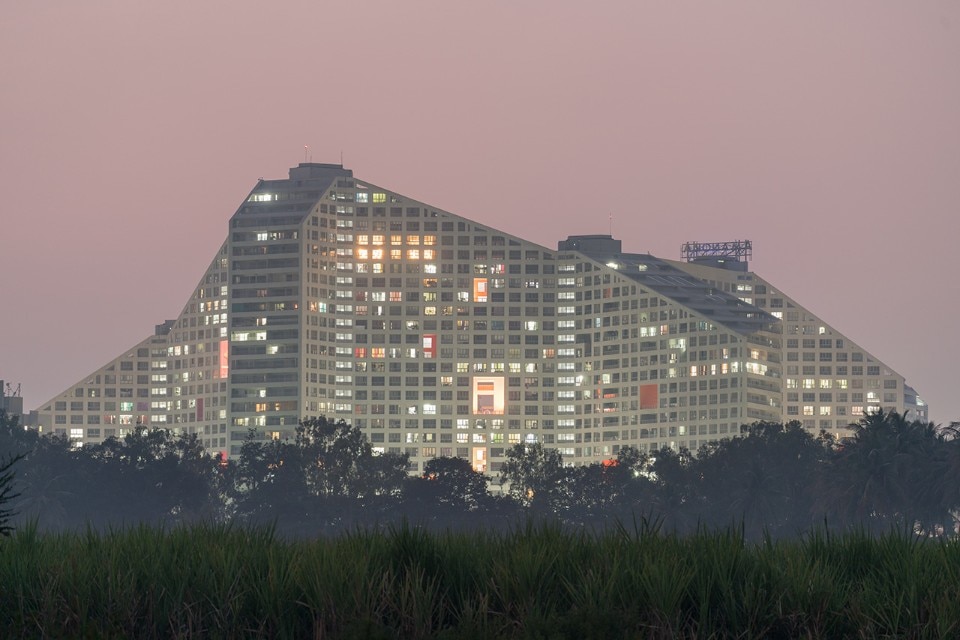
MVRDV "smuggle in the lower class" at high-low apartment complex in Pune
A swimming pool, mini-golf course and terraces are afforded to residents at this "mountainous" housing development containing over 1,000 apartments on the edge of the Indian city.
Photo Ossip van Duivenbode
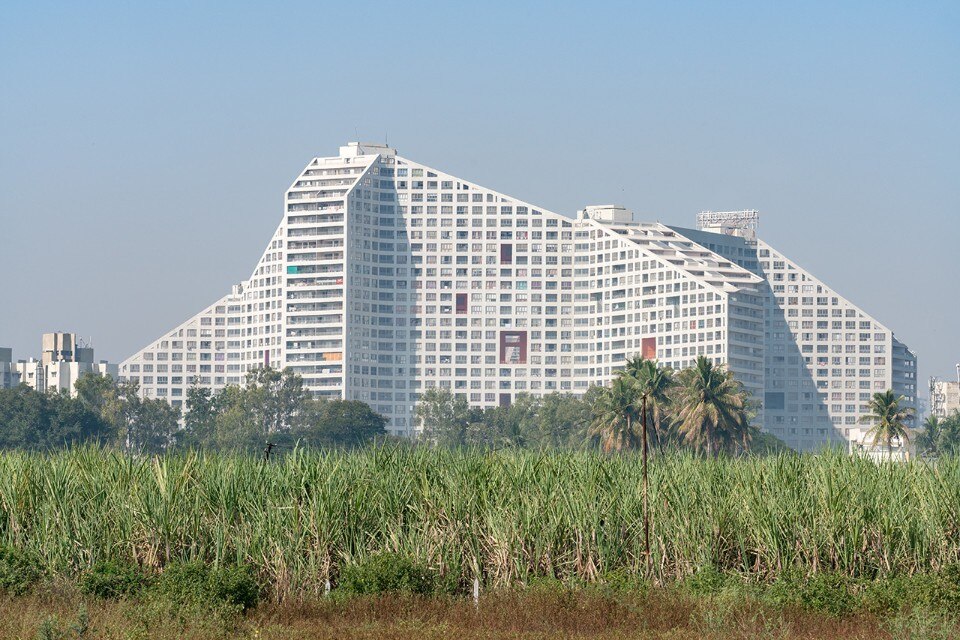
MVRDV "smuggle in the lower class" at high-low apartment complex in Pune
A swimming pool, mini-golf course and terraces are afforded to residents at this "mountainous" housing development containing over 1,000 apartments on the edge of the Indian city.
Photo Ossip van Duivenbode
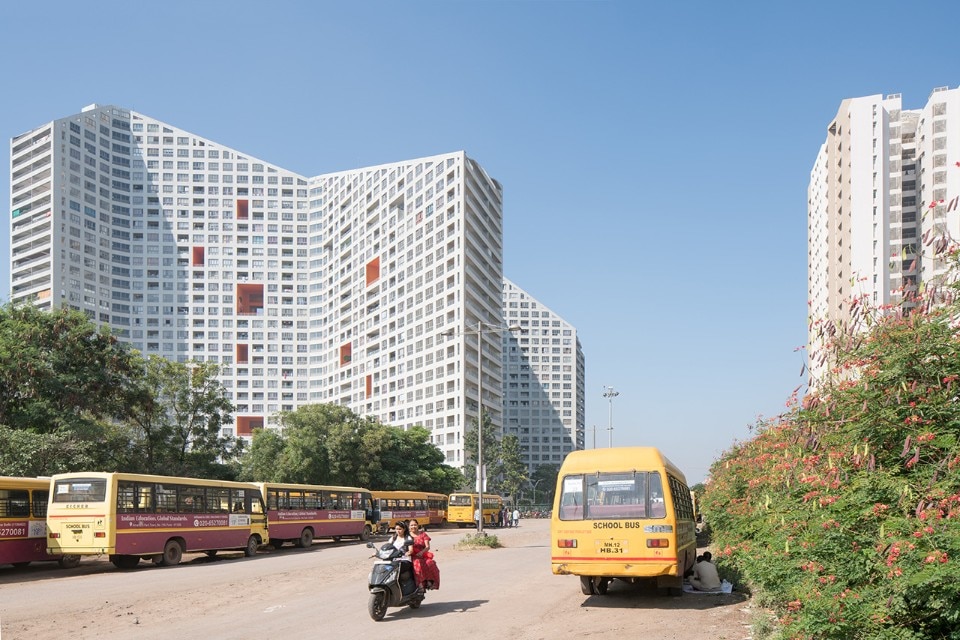
MVRDV "smuggle in the lower class" at high-low apartment complex in Pune
A swimming pool, mini-golf course and terraces are afforded to residents at this "mountainous" housing development containing over 1,000 apartments on the edge of the Indian city.
Photo Ossip van Duivenbode
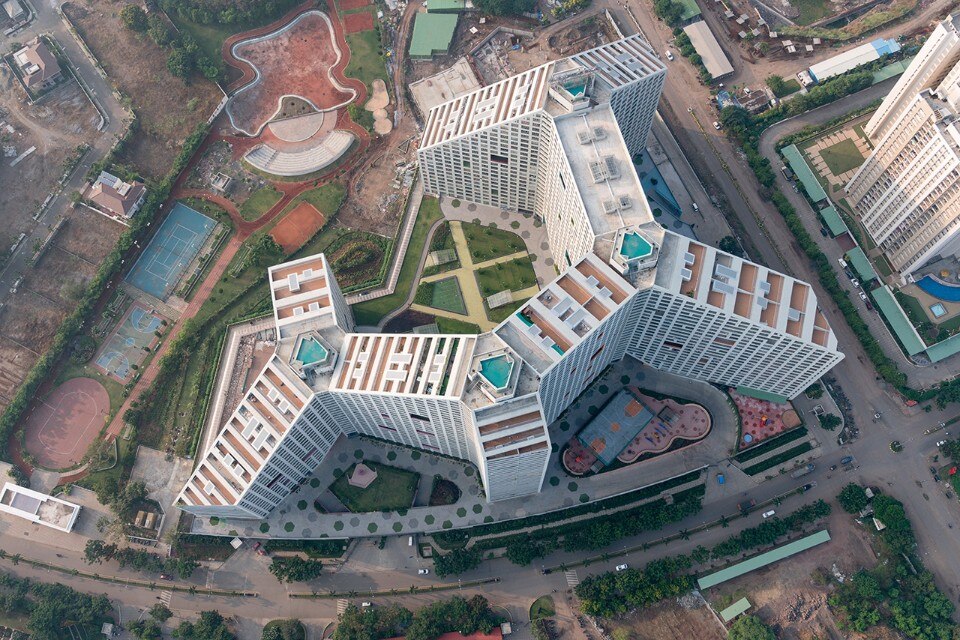
MVRDV "smuggle in the lower class" at high-low apartment complex in Pune
A swimming pool, mini-golf course and terraces are afforded to residents at this "mountainous" housing development containing over 1,000 apartments on the edge of the Indian city.
Photo Ossip van Duivenbode
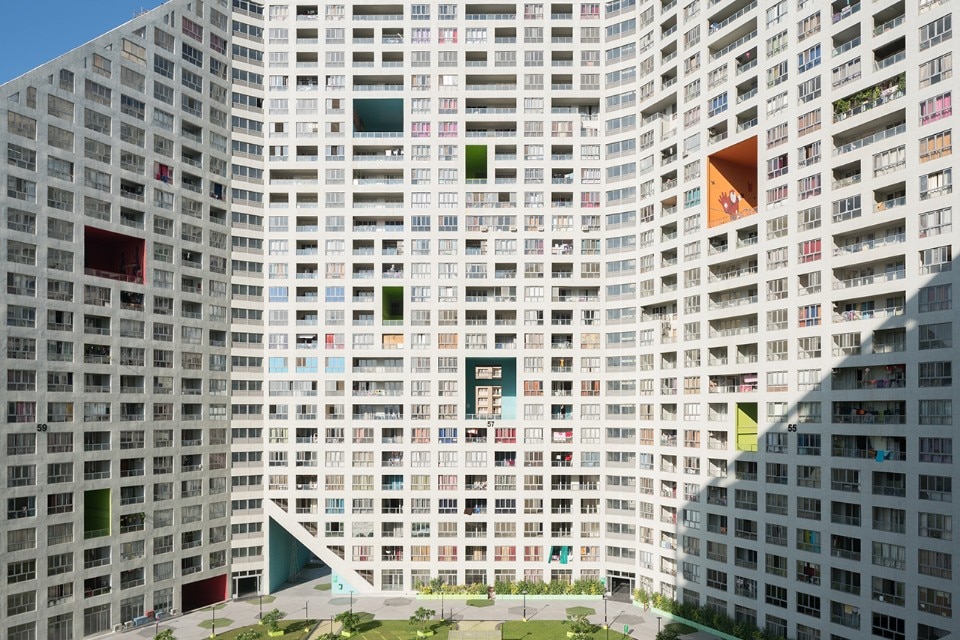
MVRDV "smuggle in the lower class" at high-low apartment complex in Pune
A swimming pool, mini-golf course and terraces are afforded to residents at this "mountainous" housing development containing over 1,000 apartments on the edge of the Indian city.
Photo Ossip van Duivenbode
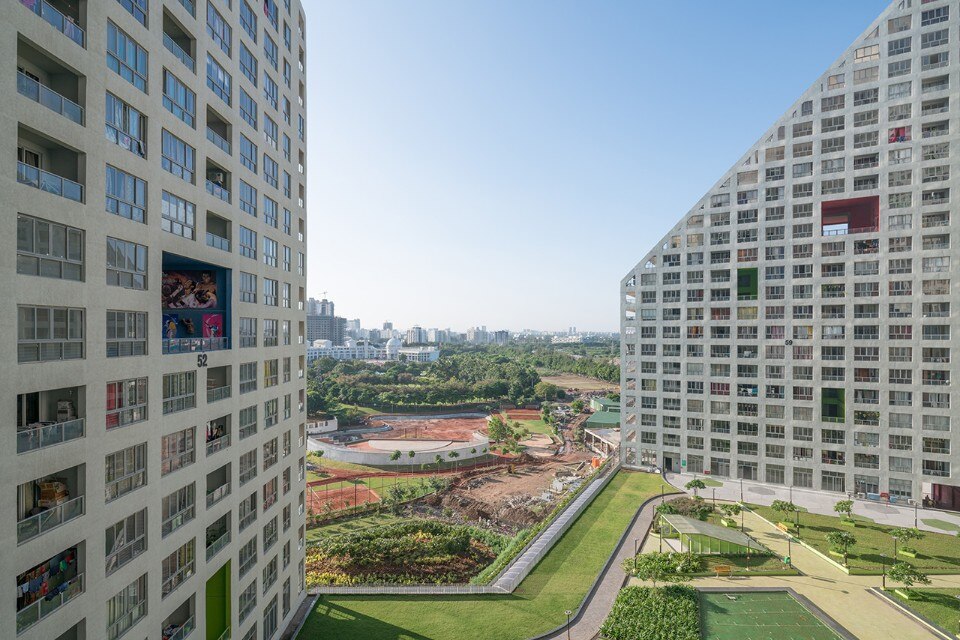
MVRDV "smuggle in the lower class" at high-low apartment complex in Pune
A swimming pool, mini-golf course and terraces are afforded to residents at this "mountainous" housing development containing over 1,000 apartments on the edge of the Indian city.
Photo Ossip van Duivenbode
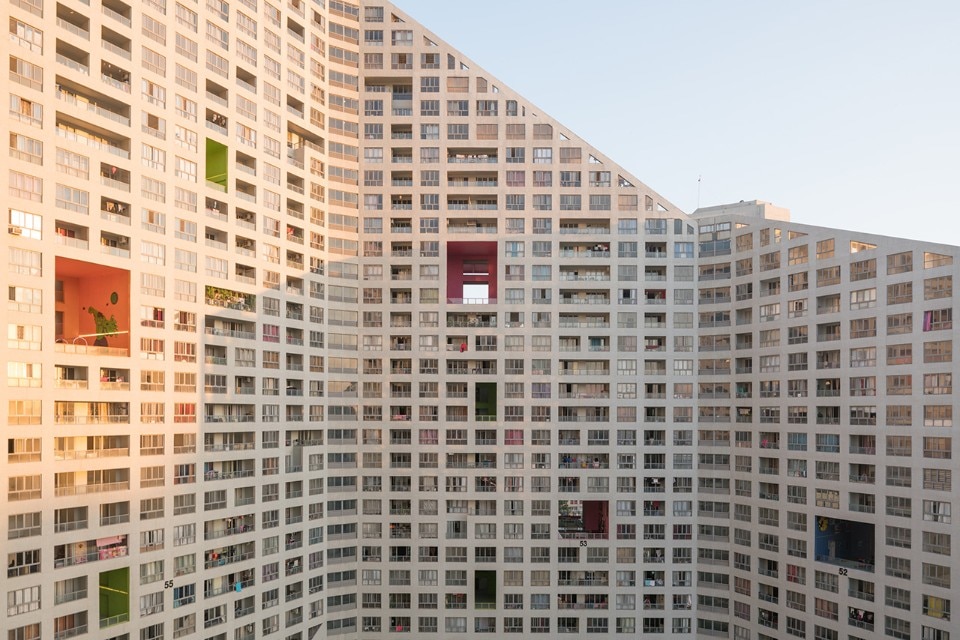
MVRDV "smuggle in the lower class" at high-low apartment complex in Pune
A swimming pool, mini-golf course and terraces are afforded to residents at this "mountainous" housing development containing over 1,000 apartments on the edge of the Indian city.
Photo Ossip van Duivenbode
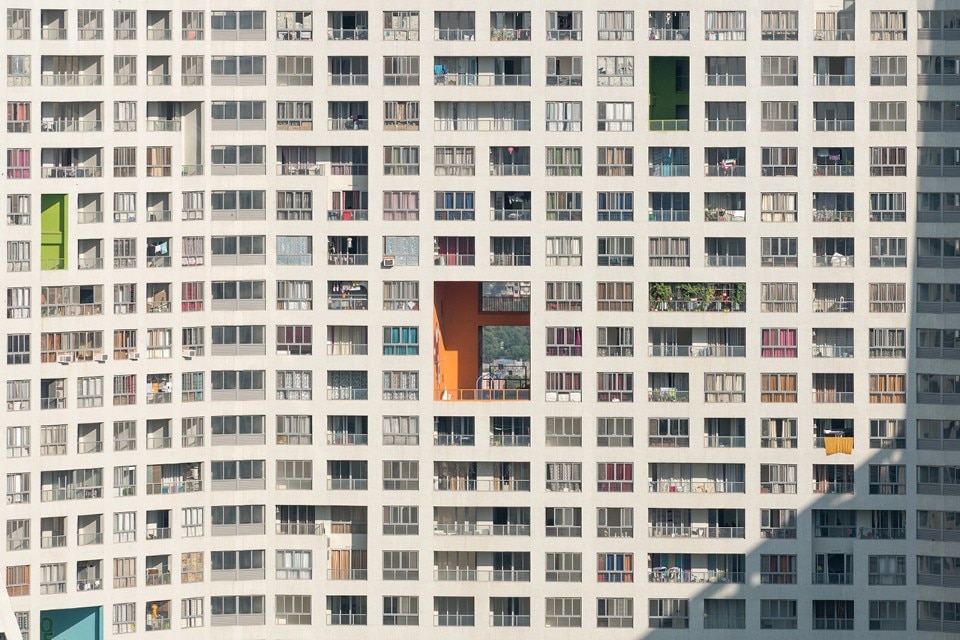
MVRDV "smuggle in the lower class" at high-low apartment complex in Pune
A swimming pool, mini-golf course and terraces are afforded to residents at this "mountainous" housing development containing over 1,000 apartments on the edge of the Indian city.
Photo Ossip van Duivenbode
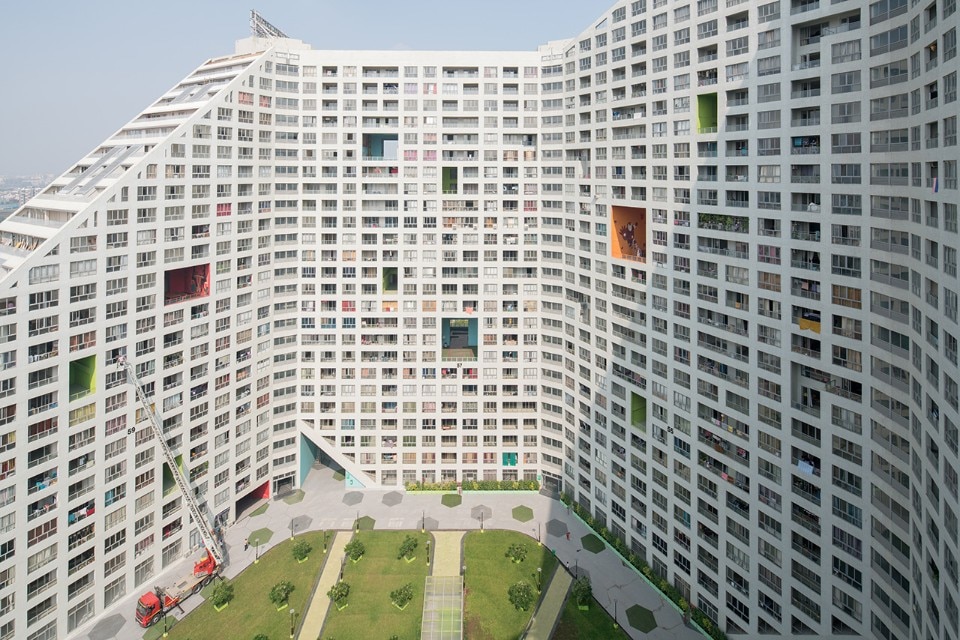
MVRDV "smuggle in the lower class" at high-low apartment complex in Pune
A swimming pool, mini-golf course and terraces are afforded to residents at this "mountainous" housing development containing over 1,000 apartments on the edge of the Indian city.
Photo Ossip van Duivenbode
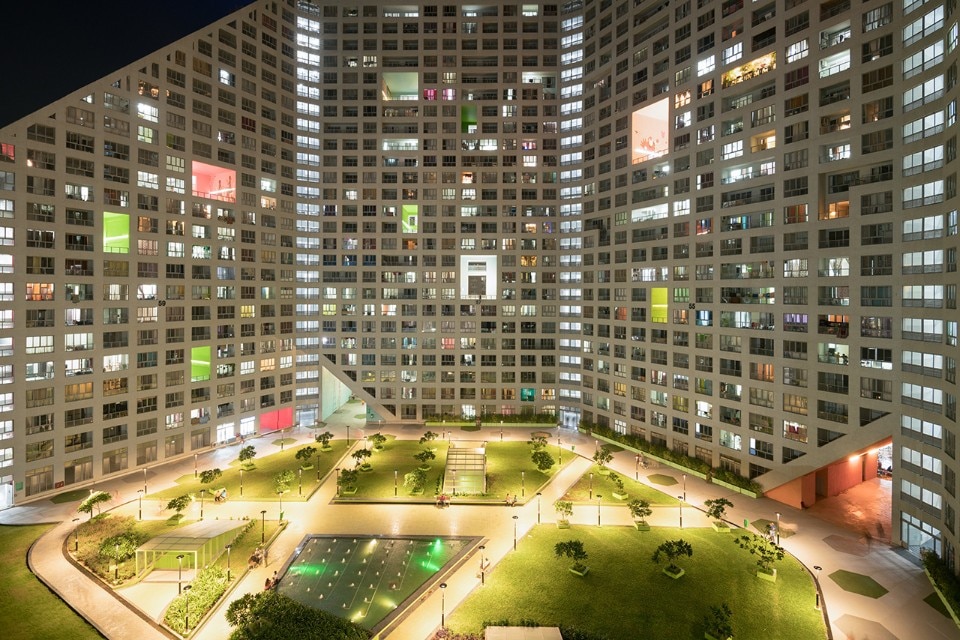
MVRDV "smuggle in the lower class" at high-low apartment complex in Pune
A swimming pool, mini-golf course and terraces are afforded to residents at this "mountainous" housing development containing over 1,000 apartments on the edge of the Indian city.
Photo Ossip van Duivenbode
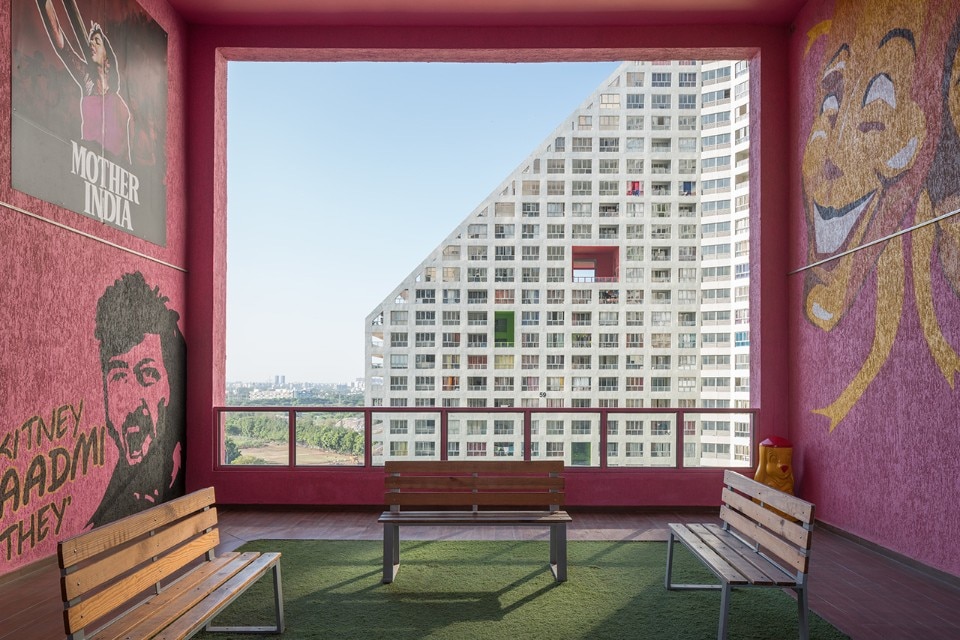
MVRDV "smuggle in the lower class" at high-low apartment complex in Pune
A swimming pool, mini-golf course and terraces are afforded to residents at this "mountainous" housing development containing over 1,000 apartments on the edge of the Indian city.
Photo Ossip van Duivenbode
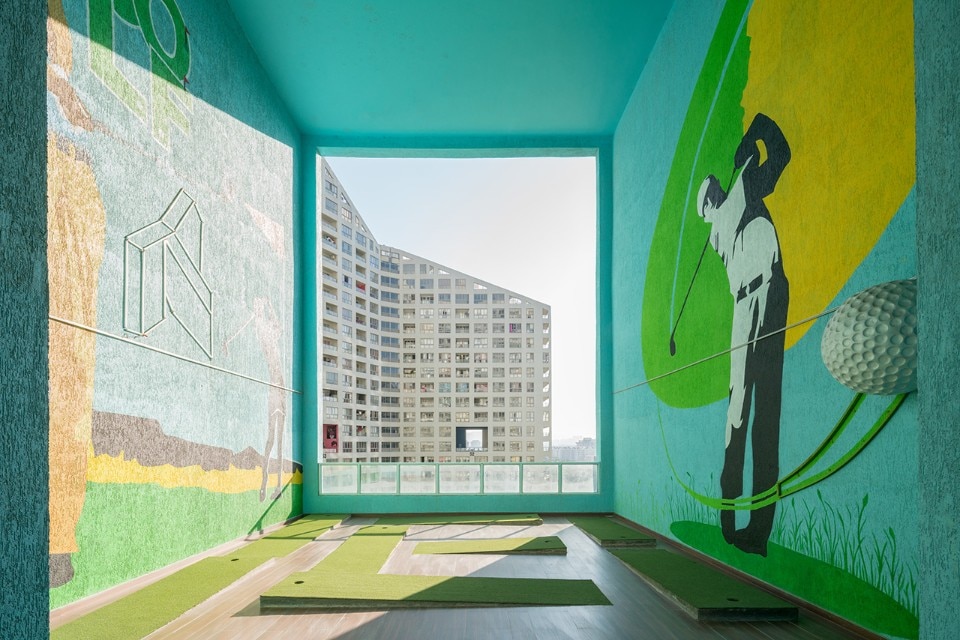
MVRDV "smuggle in the lower class" at high-low apartment complex in Pune
A swimming pool, mini-golf course and terraces are afforded to residents at this "mountainous" housing development containing over 1,000 apartments on the edge of the Indian city.
Photo Ossip van Duivenbode
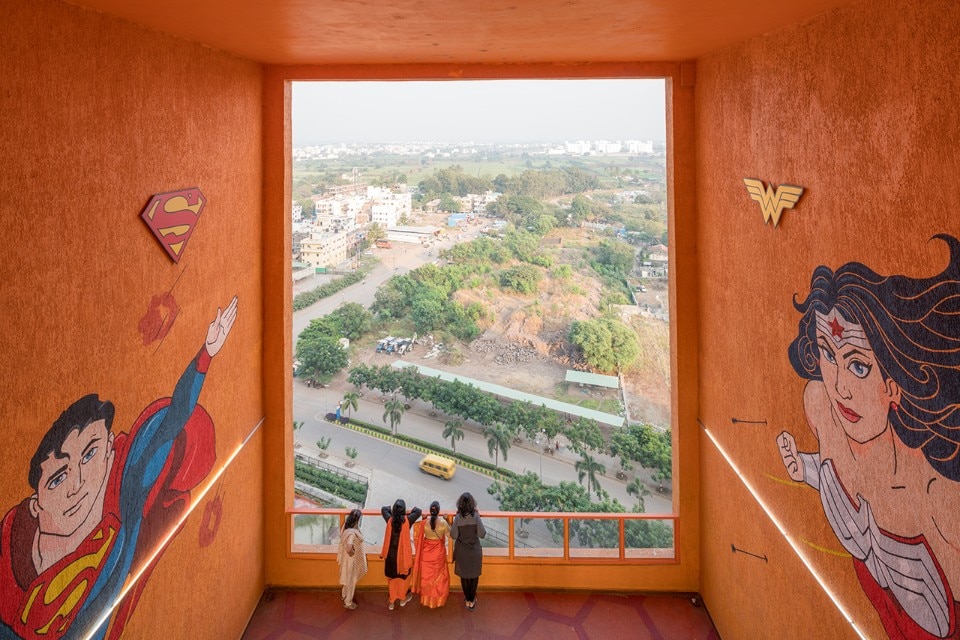
MVRDV "smuggle in the lower class" at high-low apartment complex in Pune
A swimming pool, mini-golf course and terraces are afforded to residents at this "mountainous" housing development containing over 1,000 apartments on the edge of the Indian city.
Photo Ossip van Duivenbode
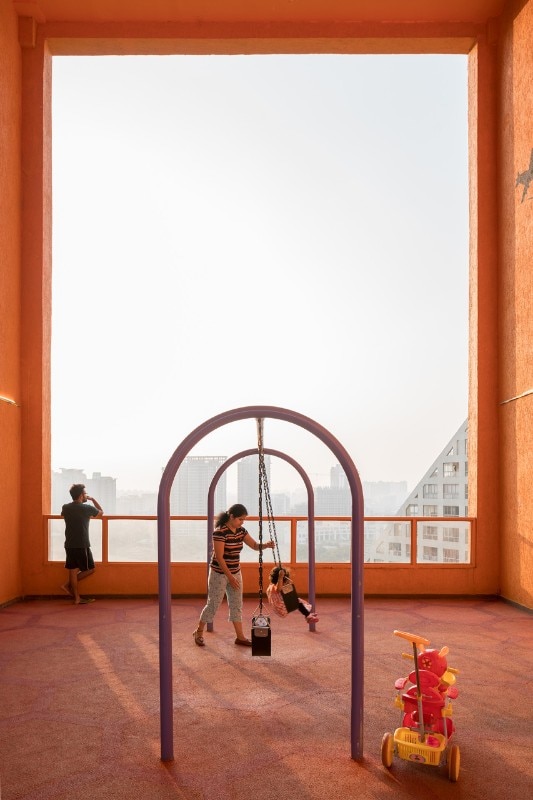
MVRDV "smuggle in the lower class" at high-low apartment complex in Pune
A swimming pool, mini-golf course and terraces are afforded to residents at this "mountainous" housing development containing over 1,000 apartments on the edge of the Indian city.
Photo Ossip van Duivenbode
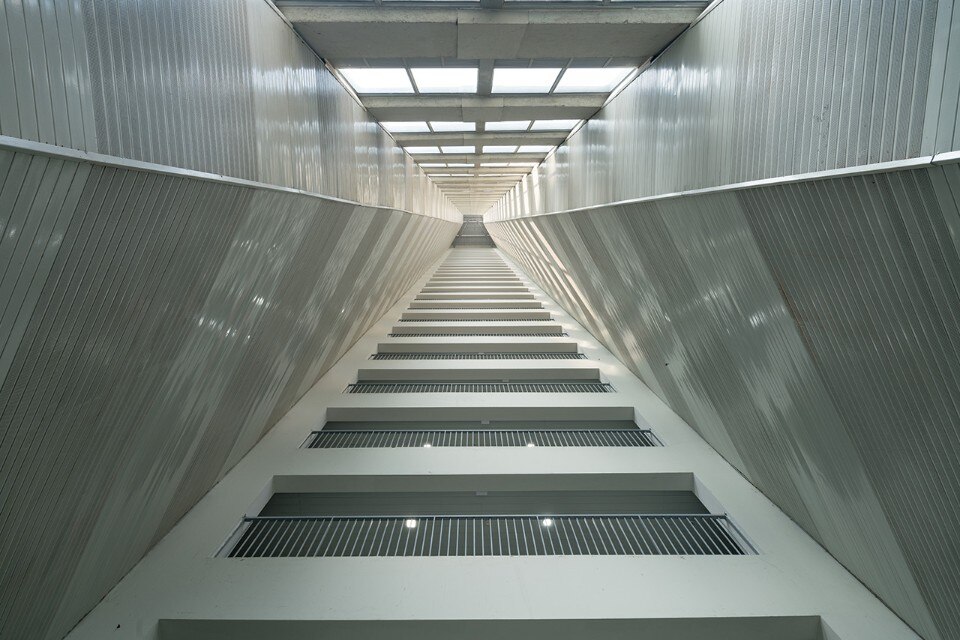
MVRDV "smuggle in the lower class" at high-low apartment complex in Pune
A swimming pool, mini-golf course and terraces are afforded to residents at this "mountainous" housing development containing over 1,000 apartments on the edge of the Indian city.
Photo Ossip van Duivenbode
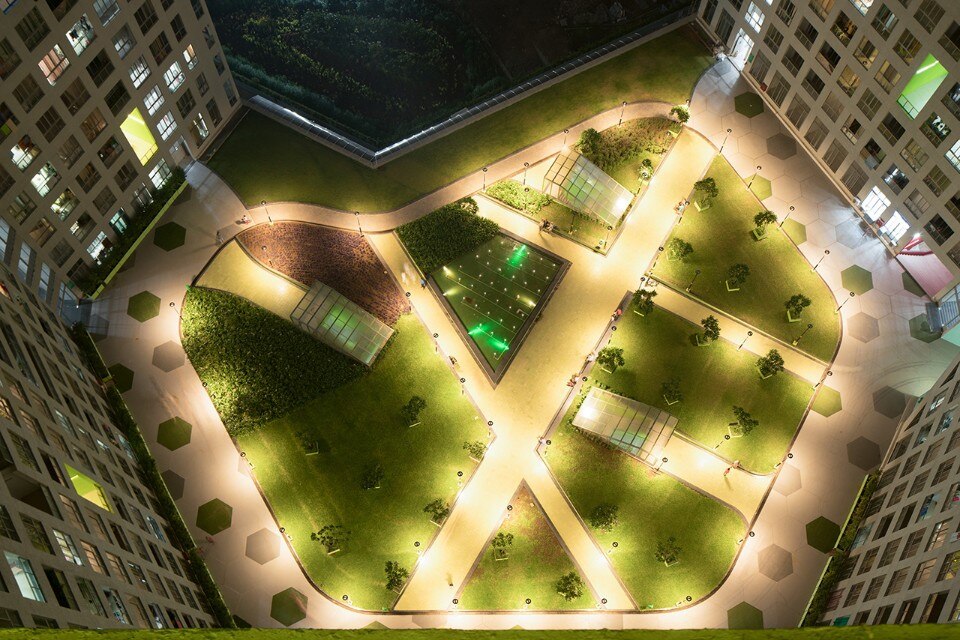
MVRDV "smuggle in the lower class" at high-low apartment complex in Pune
A swimming pool, mini-golf course and terraces are afforded to residents at this "mountainous" housing development containing over 1,000 apartments on the edge of the Indian city.
Photo Ossip van Duivenbode
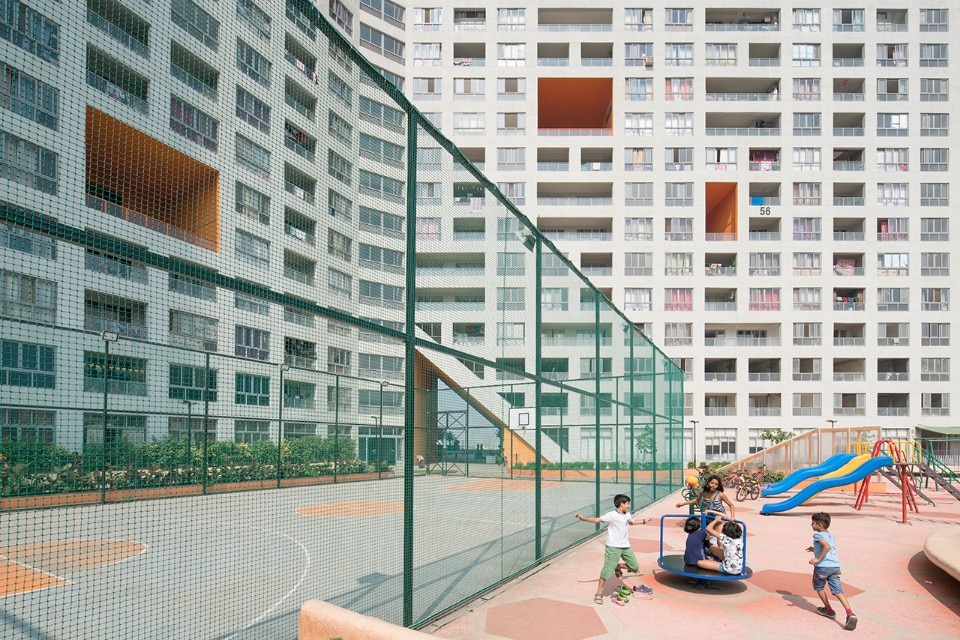
MVRDV "smuggle in the lower class" at high-low apartment complex in Pune
A swimming pool, mini-golf course and terraces are afforded to residents at this "mountainous" housing development containing over 1,000 apartments on the edge of the Indian city.
Photo Ossip van Duivenbode
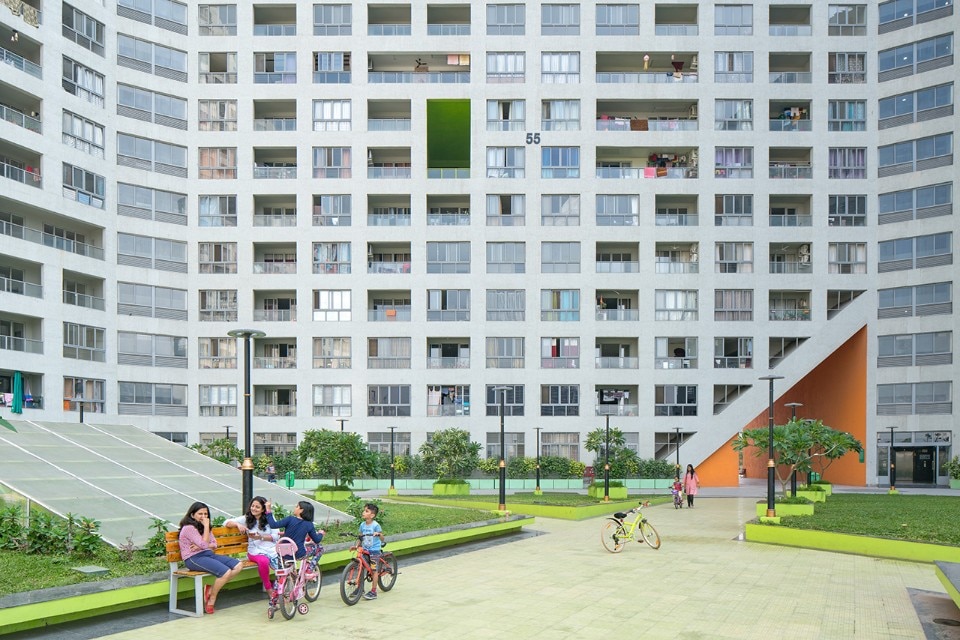
MVRDV "smuggle in the lower class" at high-low apartment complex in Pune
A swimming pool, mini-golf course and terraces are afforded to residents at this "mountainous" housing development containing over 1,000 apartments on the edge of the Indian city.
Photo Ossip van Duivenbode
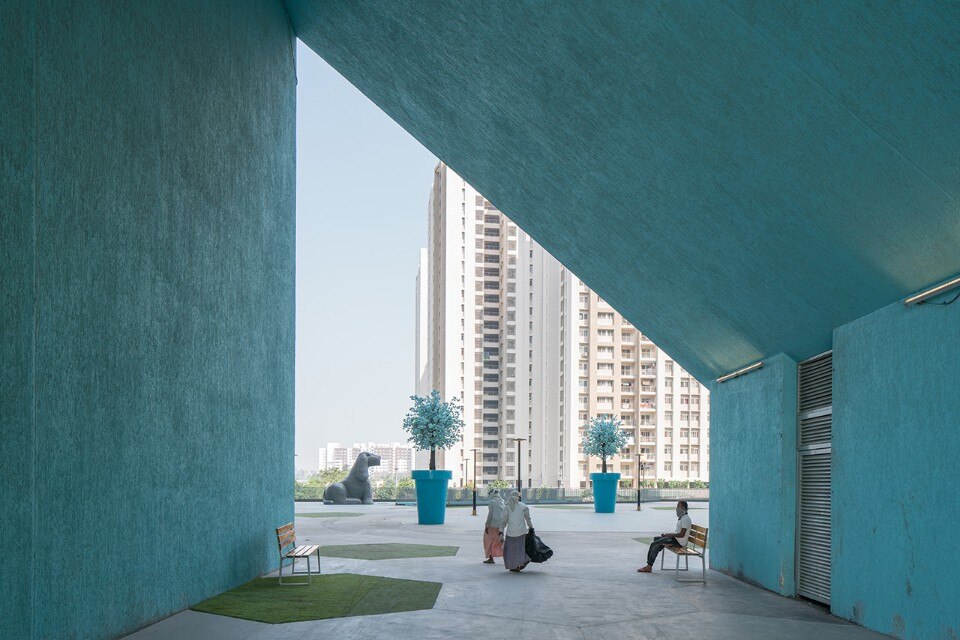
MVRDV "smuggle in the lower class" at high-low apartment complex in Pune
A swimming pool, mini-golf course and terraces are afforded to residents at this "mountainous" housing development containing over 1,000 apartments on the edge of the Indian city.
Photo Ossip van Duivenbode
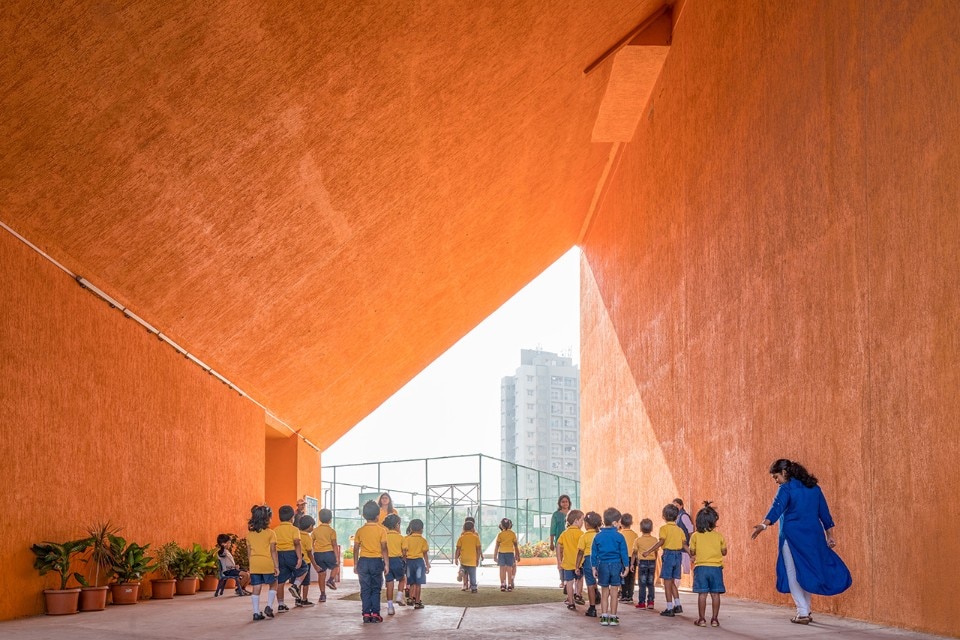
MVRDV "smuggle in the lower class" at high-low apartment complex in Pune
A swimming pool, mini-golf course and terraces are afforded to residents at this "mountainous" housing development containing over 1,000 apartments on the edge of the Indian city.
Photo Ossip van Duivenbode
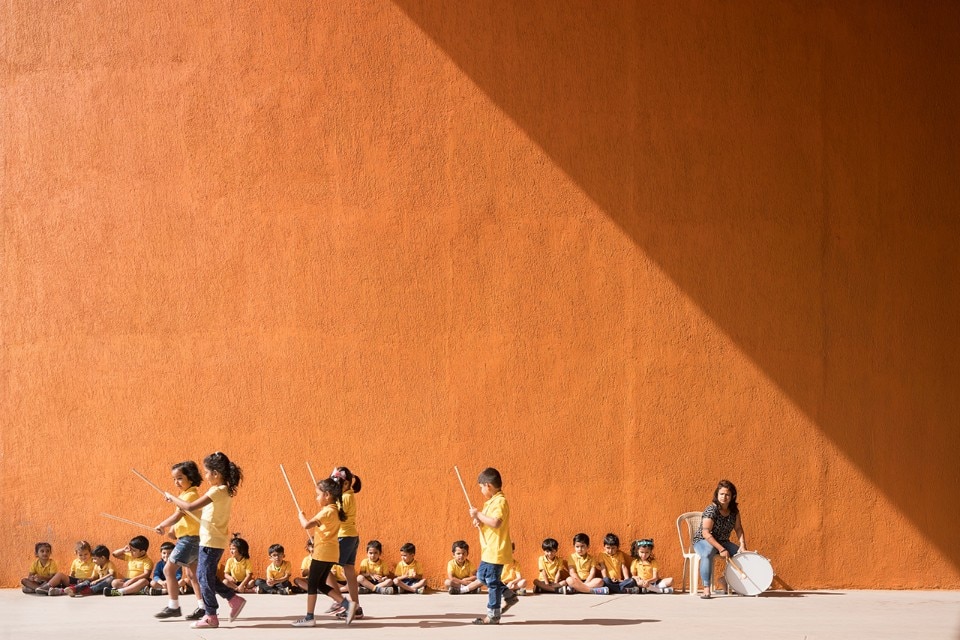
MVRDV "smuggle in the lower class" at high-low apartment complex in Pune
A swimming pool, mini-golf course and terraces are afforded to residents at this "mountainous" housing development containing over 1,000 apartments on the edge of the Indian city.
Photo Ossip van Duivenbode
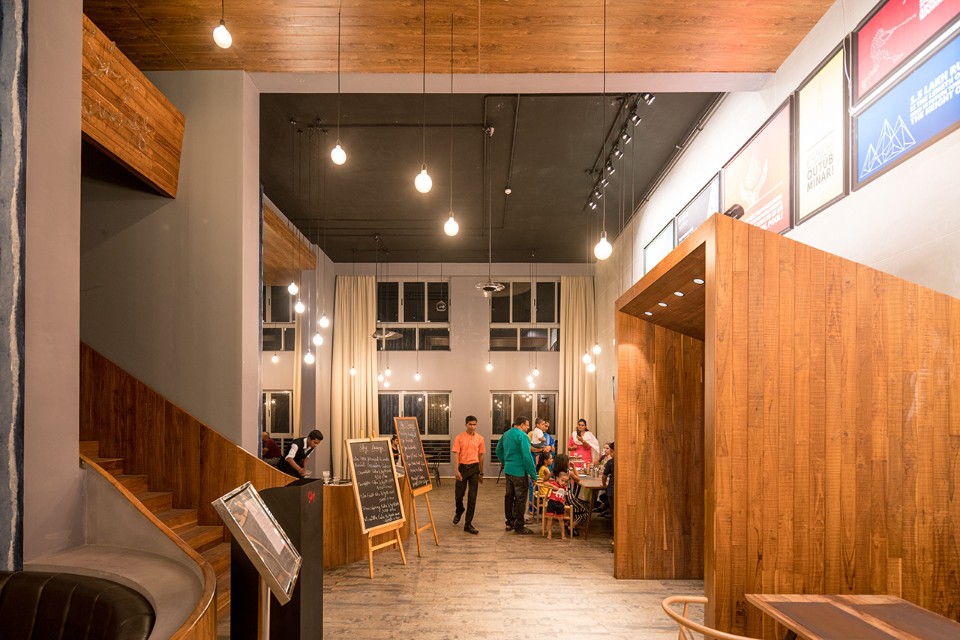
MVRDV "smuggle in the lower class" at high-low apartment complex in Pune
A swimming pool, mini-golf course and terraces are afforded to residents at this "mountainous" housing development containing over 1,000 apartments on the edge of the Indian city.
Photo Ossip van Duivenbode
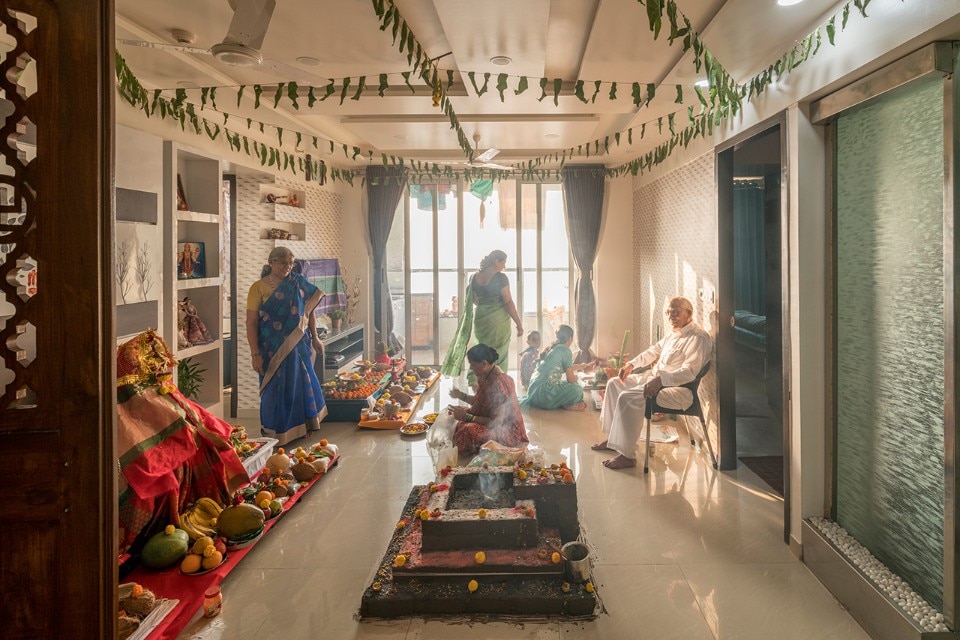
MVRDV "smuggle in the lower class" at high-low apartment complex in Pune
A swimming pool, mini-golf course and terraces are afforded to residents at this "mountainous" housing development containing over 1,000 apartments on the edge of the Indian city.
Photo Ossip van Duivenbode

MVRDV "smuggle in the lower class" at high-low apartment complex in Pune
A swimming pool, mini-golf course and terraces are afforded to residents at this "mountainous" housing development containing over 1,000 apartments on the edge of the Indian city.
Photo Ossip van Duivenbode

MVRDV "smuggle in the lower class" at high-low apartment complex in Pune
A swimming pool, mini-golf course and terraces are afforded to residents at this "mountainous" housing development containing over 1,000 apartments on the edge of the Indian city.
Photo Ossip van Duivenbode

MVRDV "smuggle in the lower class" at high-low apartment complex in Pune
A swimming pool, mini-golf course and terraces are afforded to residents at this "mountainous" housing development containing over 1,000 apartments on the edge of the Indian city.
Photo Ossip van Duivenbode

MVRDV "smuggle in the lower class" at high-low apartment complex in Pune
A swimming pool, mini-golf course and terraces are afforded to residents at this "mountainous" housing development containing over 1,000 apartments on the edge of the Indian city.
Photo Ossip van Duivenbode

MVRDV "smuggle in the lower class" at high-low apartment complex in Pune
A swimming pool, mini-golf course and terraces are afforded to residents at this "mountainous" housing development containing over 1,000 apartments on the edge of the Indian city.
Photo Ossip van Duivenbode

MVRDV "smuggle in the lower class" at high-low apartment complex in Pune
A swimming pool, mini-golf course and terraces are afforded to residents at this "mountainous" housing development containing over 1,000 apartments on the edge of the Indian city.
Photo Ossip van Duivenbode

MVRDV "smuggle in the lower class" at high-low apartment complex in Pune
A swimming pool, mini-golf course and terraces are afforded to residents at this "mountainous" housing development containing over 1,000 apartments on the edge of the Indian city.
Photo Ossip van Duivenbode

MVRDV "smuggle in the lower class" at high-low apartment complex in Pune
A swimming pool, mini-golf course and terraces are afforded to residents at this "mountainous" housing development containing over 1,000 apartments on the edge of the Indian city.
Photo Ossip van Duivenbode

MVRDV "smuggle in the lower class" at high-low apartment complex in Pune
A swimming pool, mini-golf course and terraces are afforded to residents at this "mountainous" housing development containing over 1,000 apartments on the edge of the Indian city.
Photo Ossip van Duivenbode

MVRDV "smuggle in the lower class" at high-low apartment complex in Pune
A swimming pool, mini-golf course and terraces are afforded to residents at this "mountainous" housing development containing over 1,000 apartments on the edge of the Indian city.
Photo Ossip van Duivenbode

MVRDV "smuggle in the lower class" at high-low apartment complex in Pune
A swimming pool, mini-golf course and terraces are afforded to residents at this "mountainous" housing development containing over 1,000 apartments on the edge of the Indian city.
Photo Ossip van Duivenbode

MVRDV "smuggle in the lower class" at high-low apartment complex in Pune
A swimming pool, mini-golf course and terraces are afforded to residents at this "mountainous" housing development containing over 1,000 apartments on the edge of the Indian city.
Photo Ossip van Duivenbode

MVRDV "smuggle in the lower class" at high-low apartment complex in Pune
A swimming pool, mini-golf course and terraces are afforded to residents at this "mountainous" housing development containing over 1,000 apartments on the edge of the Indian city.
Photo Ossip van Duivenbode

MVRDV "smuggle in the lower class" at high-low apartment complex in Pune
A swimming pool, mini-golf course and terraces are afforded to residents at this "mountainous" housing development containing over 1,000 apartments on the edge of the Indian city.
Photo Ossip van Duivenbode

MVRDV "smuggle in the lower class" at high-low apartment complex in Pune
A swimming pool, mini-golf course and terraces are afforded to residents at this "mountainous" housing development containing over 1,000 apartments on the edge of the Indian city.
Photo Ossip van Duivenbode

MVRDV "smuggle in the lower class" at high-low apartment complex in Pune
A swimming pool, mini-golf course and terraces are afforded to residents at this "mountainous" housing development containing over 1,000 apartments on the edge of the Indian city.
Photo Ossip van Duivenbode

MVRDV "smuggle in the lower class" at high-low apartment complex in Pune
A swimming pool, mini-golf course and terraces are afforded to residents at this "mountainous" housing development containing over 1,000 apartments on the edge of the Indian city.
Photo Ossip van Duivenbode

MVRDV "smuggle in the lower class" at high-low apartment complex in Pune
A swimming pool, mini-golf course and terraces are afforded to residents at this "mountainous" housing development containing over 1,000 apartments on the edge of the Indian city.
Photo Ossip van Duivenbode

MVRDV "smuggle in the lower class" at high-low apartment complex in Pune
A swimming pool, mini-golf course and terraces are afforded to residents at this "mountainous" housing development containing over 1,000 apartments on the edge of the Indian city.
Photo Ossip van Duivenbode

MVRDV "smuggle in the lower class" at high-low apartment complex in Pune
A swimming pool, mini-golf course and terraces are afforded to residents at this "mountainous" housing development containing over 1,000 apartments on the edge of the Indian city.
Photo Ossip van Duivenbode

MVRDV "smuggle in the lower class" at high-low apartment complex in Pune
A swimming pool, mini-golf course and terraces are afforded to residents at this "mountainous" housing development containing over 1,000 apartments on the edge of the Indian city.
Photo Ossip van Duivenbode

MVRDV "smuggle in the lower class" at high-low apartment complex in Pune
A swimming pool, mini-golf course and terraces are afforded to residents at this "mountainous" housing development containing over 1,000 apartments on the edge of the Indian city.
Photo Ossip van Duivenbode

MVRDV "smuggle in the lower class" at high-low apartment complex in Pune
A swimming pool, mini-golf course and terraces are afforded to residents at this "mountainous" housing development containing over 1,000 apartments on the edge of the Indian city.
Photo Ossip van Duivenbode

MVRDV "smuggle in the lower class" at high-low apartment complex in Pune
A swimming pool, mini-golf course and terraces are afforded to residents at this "mountainous" housing development containing over 1,000 apartments on the edge of the Indian city.
Photo Ossip van Duivenbode

MVRDV "smuggle in the lower class" at high-low apartment complex in Pune
A swimming pool, mini-golf course and terraces are afforded to residents at this "mountainous" housing development containing over 1,000 apartments on the edge of the Indian city.
Photo Ossip van Duivenbode

MVRDV "smuggle in the lower class" at high-low apartment complex in Pune
A swimming pool, mini-golf course and terraces are afforded to residents at this "mountainous" housing development containing over 1,000 apartments on the edge of the Indian city.
Photo Ossip van Duivenbode
A smattering of double-height voids that cut through the facades from front to back offer open-air gathering spots including playgrounds, and areas for yoga and miniature golf practice that are open to higher and lower income residents alike. The niches have brightly painted walls or murals that stand out at a distance from the otherwise white facades.
The nine slabs branch out from each other at angles, partially enclosing gardens and paygrounds on a podium level above car parking. Sloping roofs integrate private and shared terraces, and there is also a swimming pool.
These communal spaces, alongside the elevators that serve each floor of the 17-30 storey blocks, are integral to ensuring residents of all incomes cross paths, says MVRDV.
“Despite its expressive appearance, the design of Future Towers in fact stems from a series of methodical decisions based on MVRDV’s research into Indian housing,” says the pratice.
“This impressive list of amenities was made possible by the scale of the development: with so many apartments in one project, luxury features such as a 50-metre lap pool only add a fraction to the overall cost.”
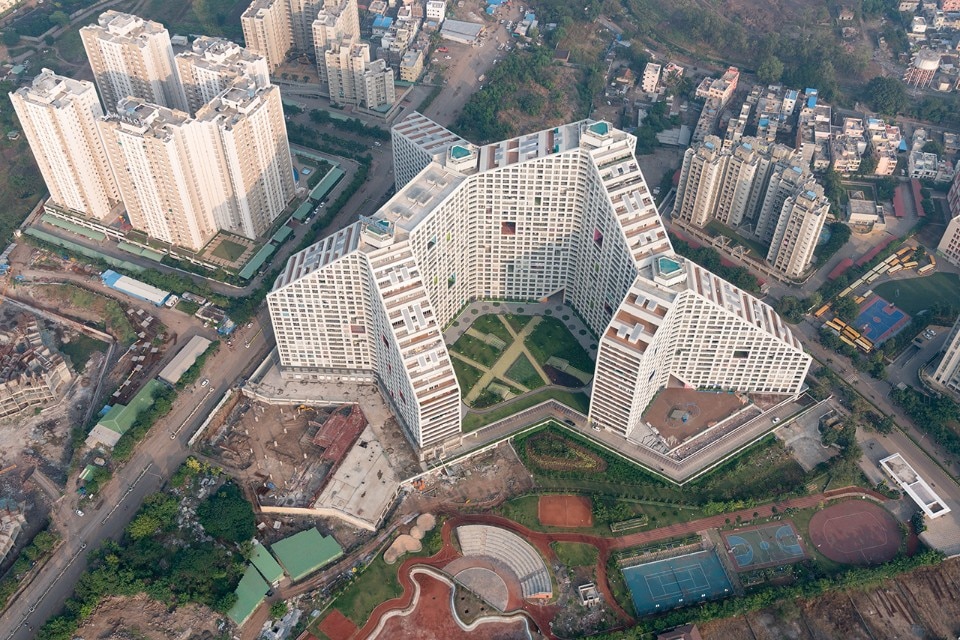
MVRDV is working on two further phases of thr Future Towers scheme, which will see around 3,500 apartments created in Amanora Park Town.
“In Asia cities are growing so fast, and uniform repetitive residential towers are the norm,” says MVRDV co-founder Jacob van Rijs.
“With our design, we are making an effort to offer more variety and bring people from more different backgrounds together. In the original masterplan, 16 separate towers were planned, all of which would have more or less the same type of apartments,” he adds.
“The MVRDV team thoroughly researched modern Indian housing and came up with a system to create a mix of different types of apartment inside one building. This project will attract residents with a variety of incomes, something that will benefit the diversity of Amanora Park Town.”
- Project:
- Future Towers
- Architect:
- MVRDV
- Partner in charge:
- Jacob van Rijs
- Head of department:
- Stefan de Koning
- Design team:
- Oana Rades, Saimon Idiakez, Doris Strauch, Maria Lopez Calleja, Akshey Venkatesh, Wenhua Deng, Jose Velasco Martin, Pepijn Bakker, Kate Van Heusen, Ignacio Zabalo, Silke Volkert, Sara Bjelke, Nuray Karakurt, and Ivo Hoppers
- Project negotiation:
- Inger Kammeraat


