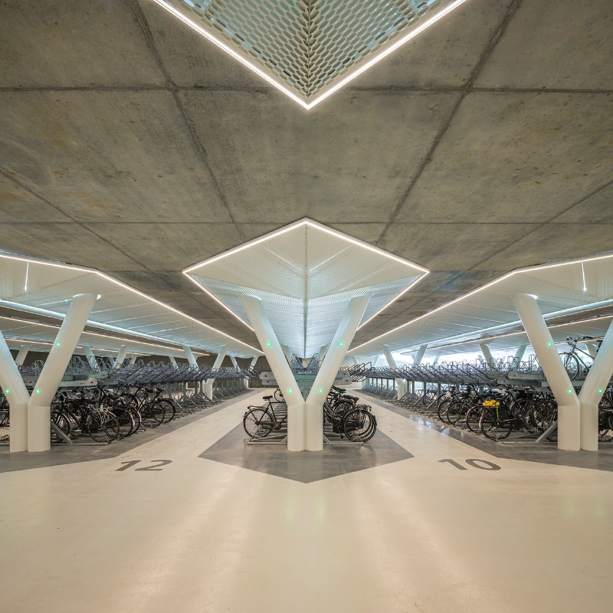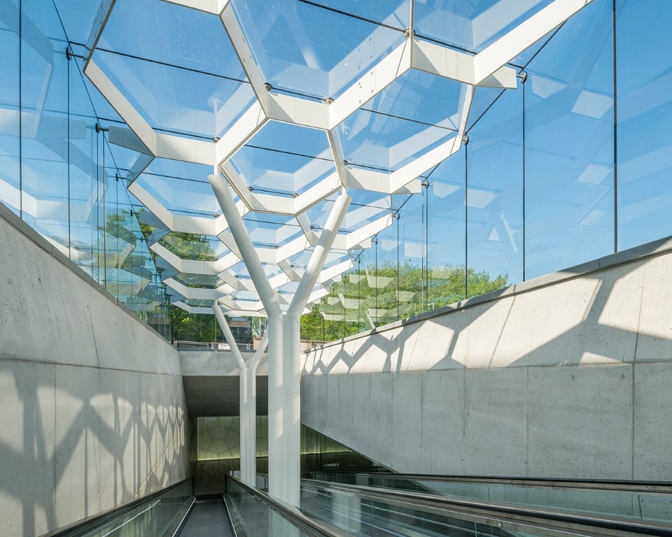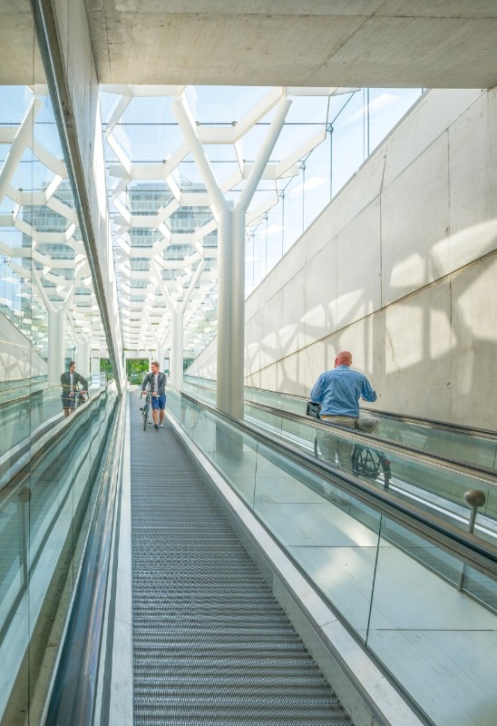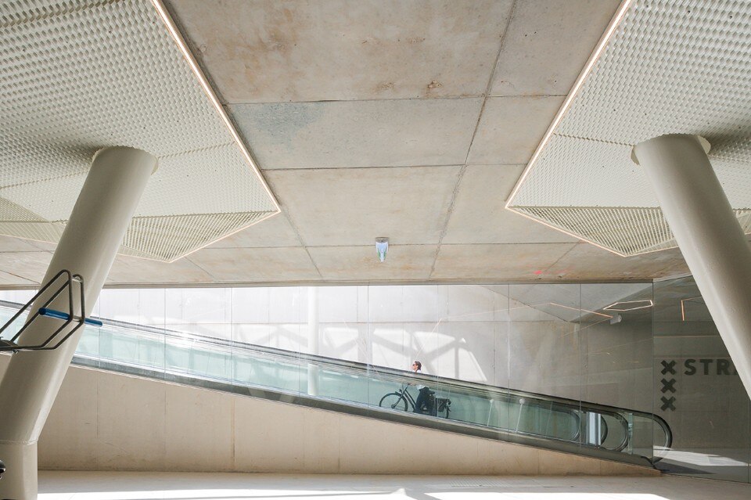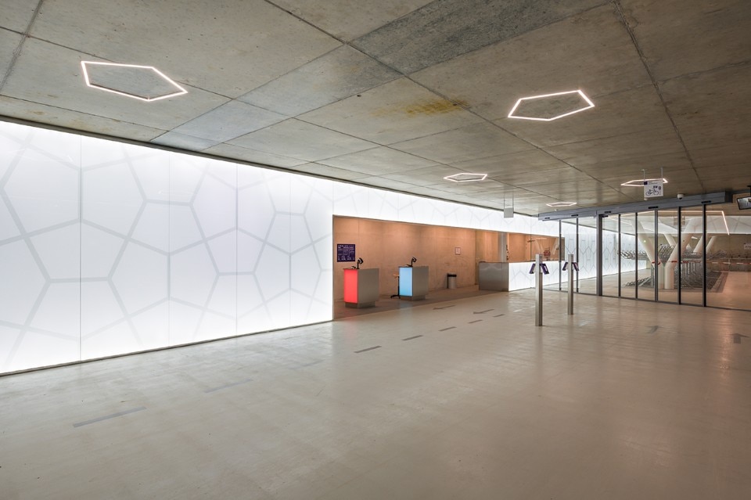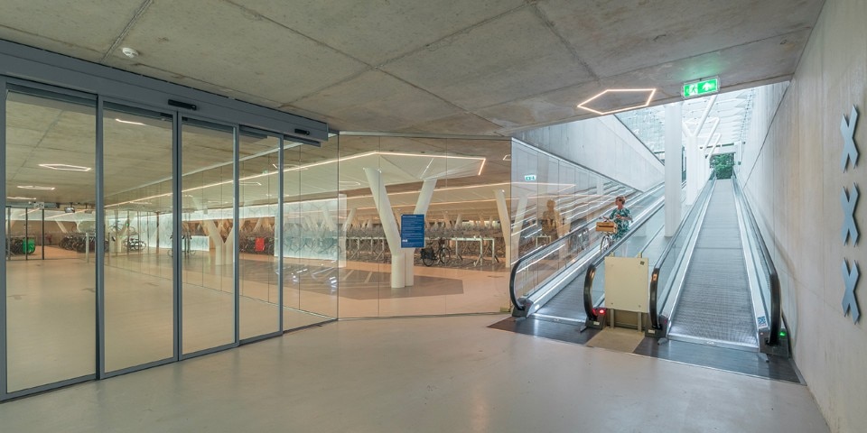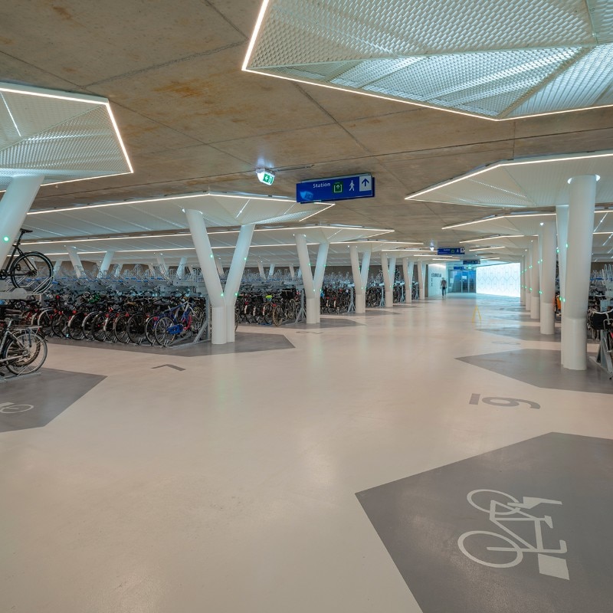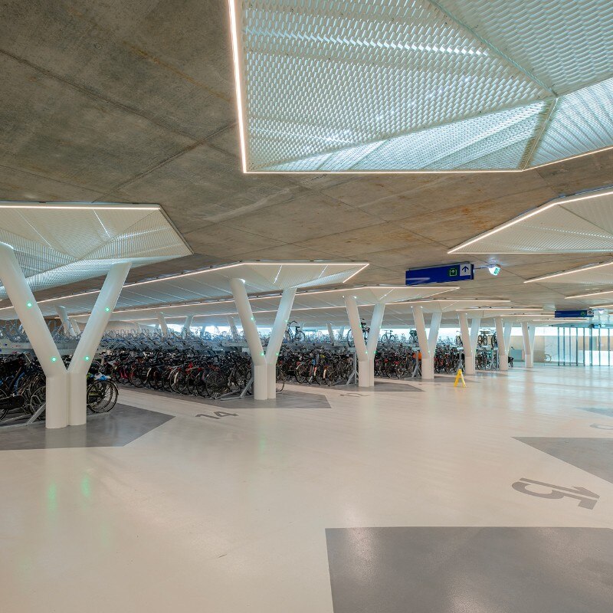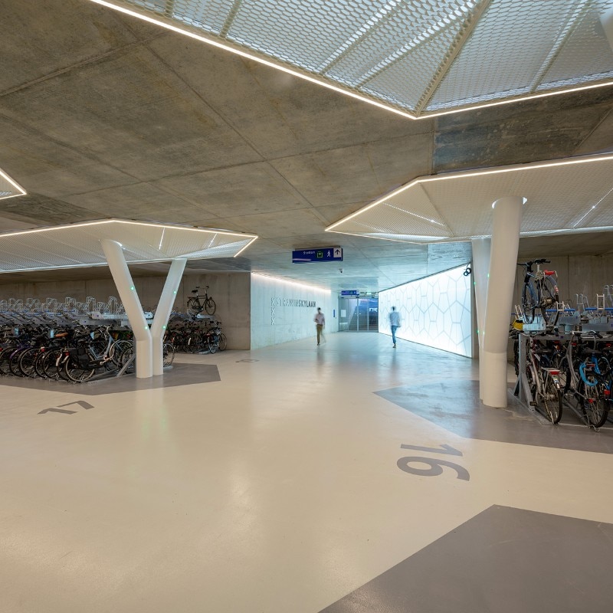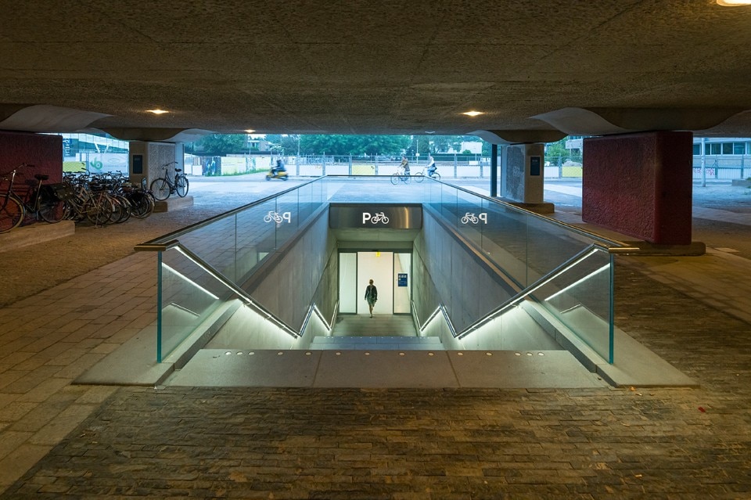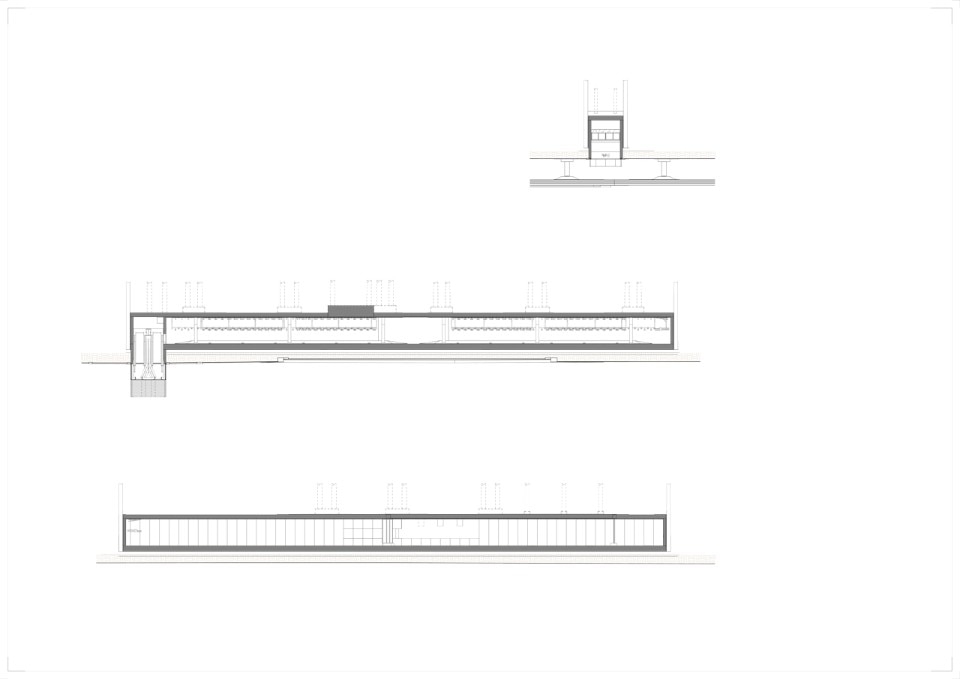Strawinskylaan is a new bicycle parking lot open in Amsterdam Zuid on May 14th 2018, and was designed by Wurck. Adds 3750 parking spaces to the already present Zuidplein (2700 seats) and Mahlerplein (3000 seats) in the area. This is described by Oriol Casas Cancer, Wurck's partner: “Bike parking can be seen as a public interior, but also as an outdoor metropolitan space, an extension of the square above”.
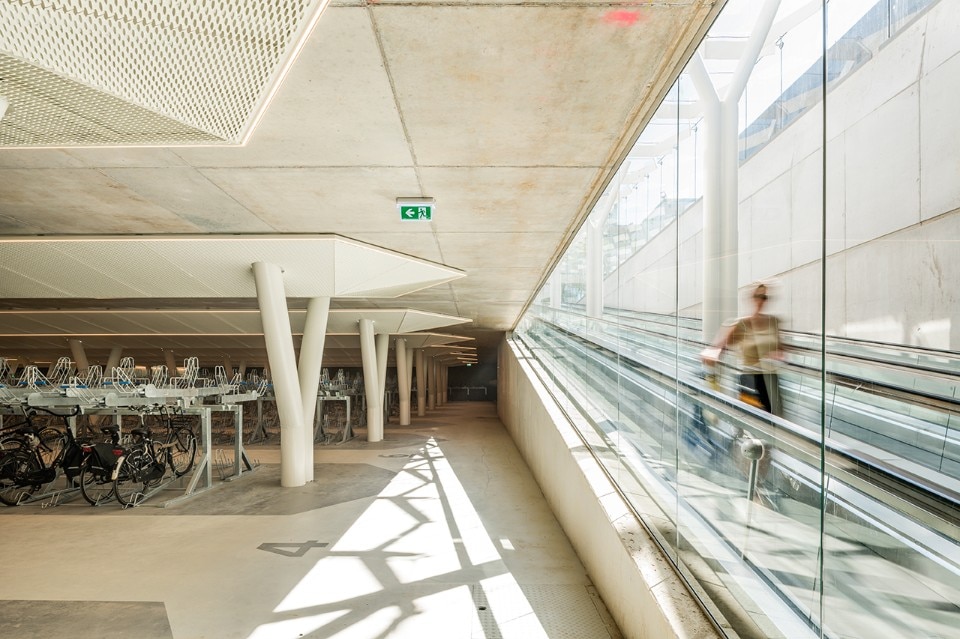
 View gallery
View gallery
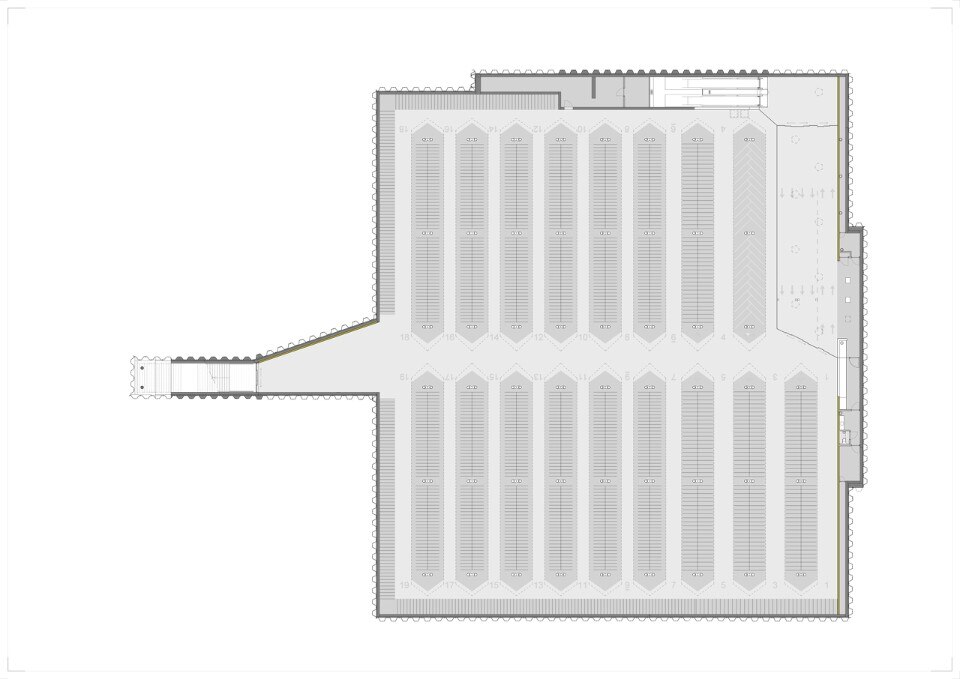
C:\Users\bor\Documents\CO_BA_wU_15397DO.pdf
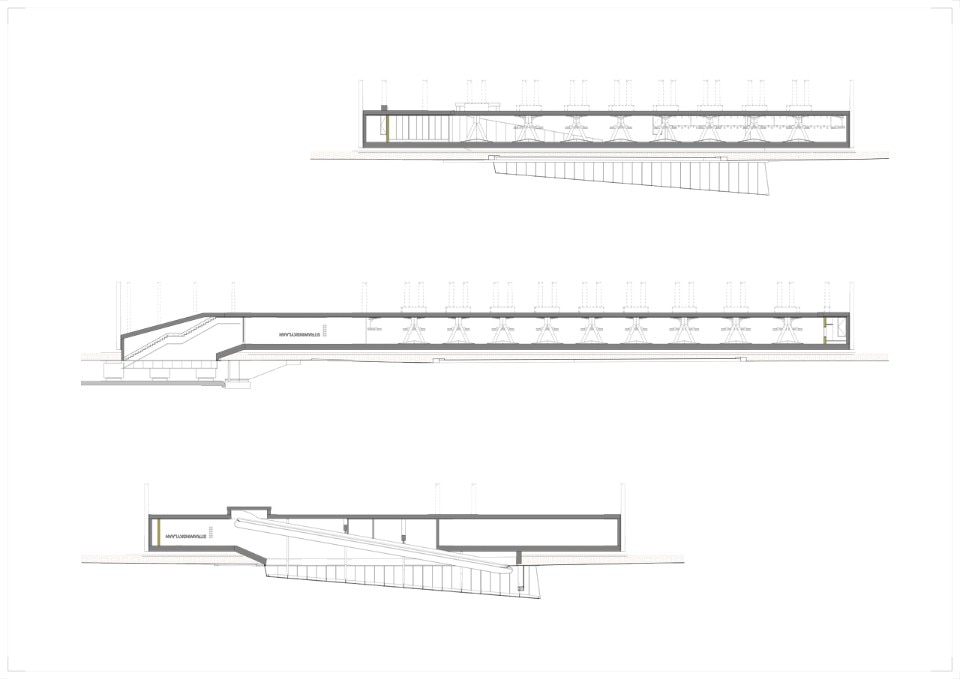
C:\Users\bor\Documents\CO_BA_wU_15397DO.pdf
It is contained in a simple volume of cement, with steel columns in the shape of a tree supporting the islands on the ceiling. A combination of colors provides the space with an abstract character. The specific decorative accents are the pentagon shapes near the entrances. The ceiling height is 3.30 m. The entrance area is air-conditioned. The quality of the light is surprising: both the ceiling islands and the two large glass walls have been equipped with luminaires that simulate daylight. Parking is carefully connected to its surroundings. The main entrance to the busy Strawinskylaan cycle path opens the parking lot for cyclists using a treadmill. Add Casas Cancer “Nowadays parking is seen as an extension of public space, with a pleasant climate, good lighting conditions and a spacious layout. A place where you want to come back”.
- Project:
- Strawinskylaan bicycle parking
- Architecture:
- wUrck , team: Oriol Casas Cancer, Ernst van Rijn, Roeland Bornebroek, Daam van der Leij, Ferdinando d'Alessio, Edu Lamtara, Dirk Bots
- Completion:
- 2018
- Location:
- Amsterdam




