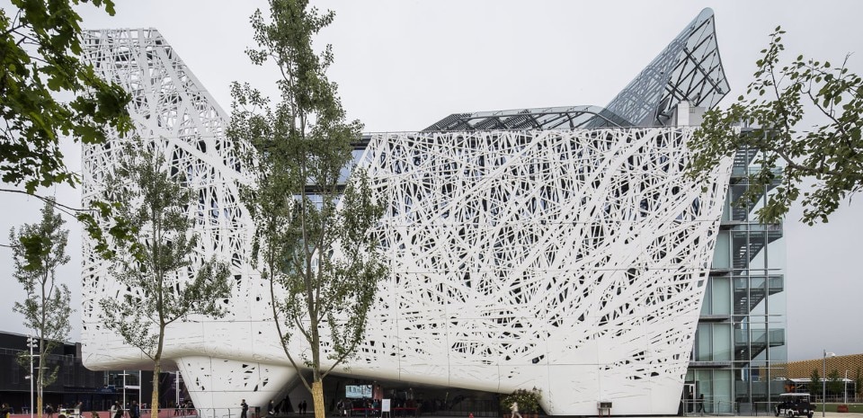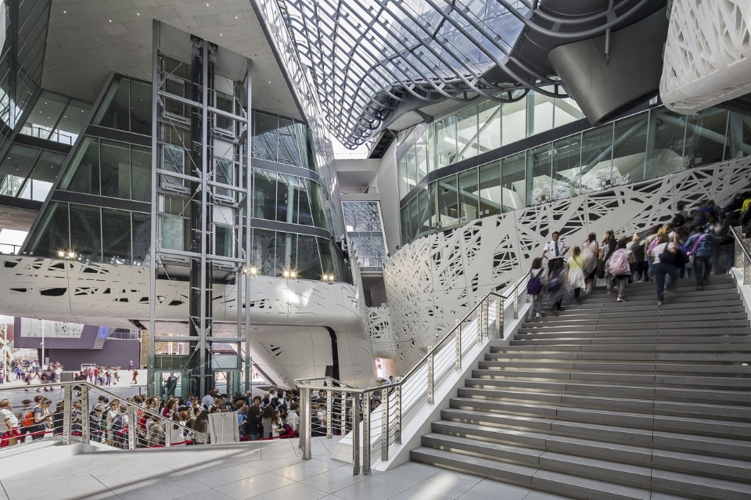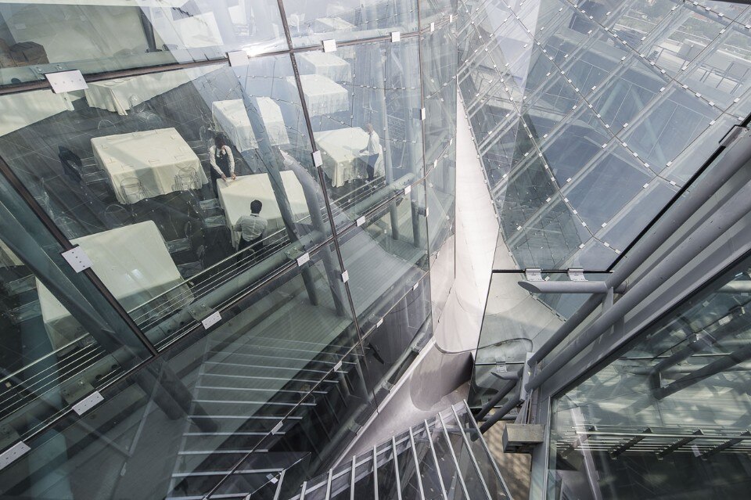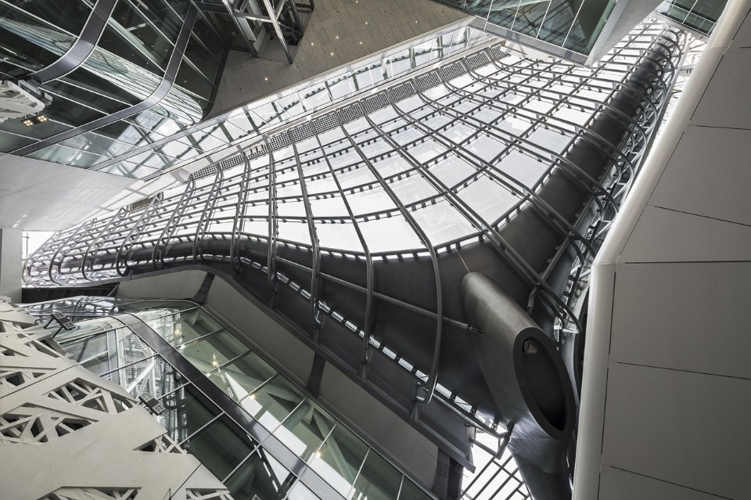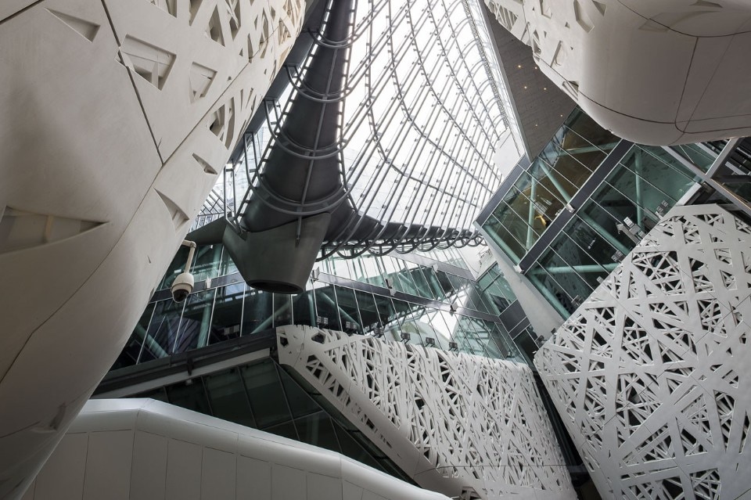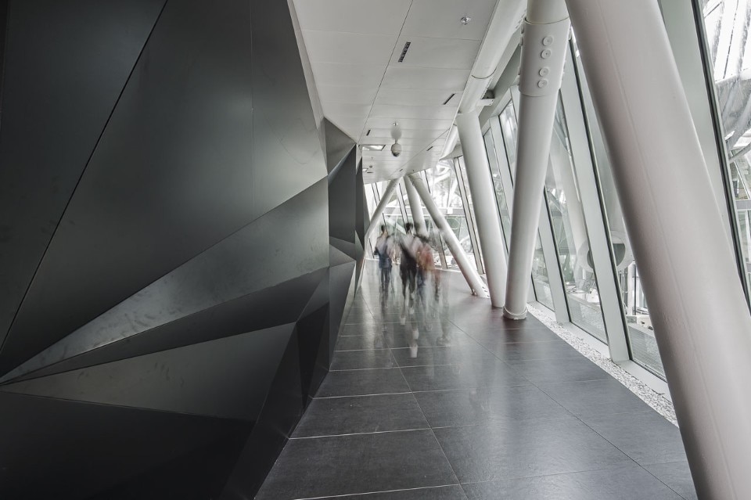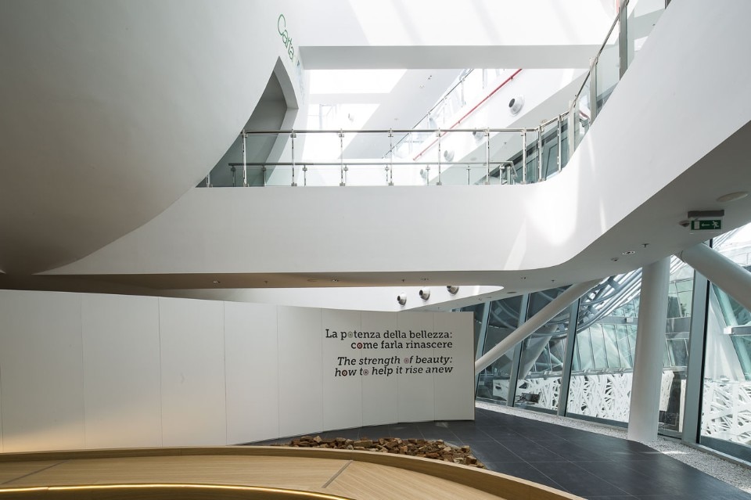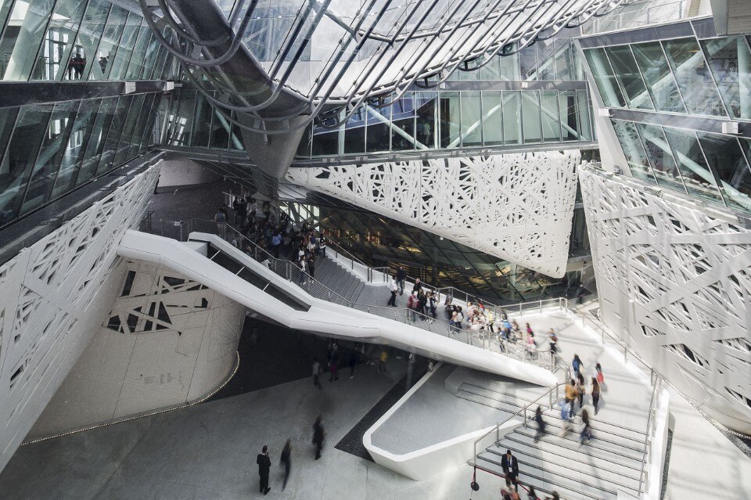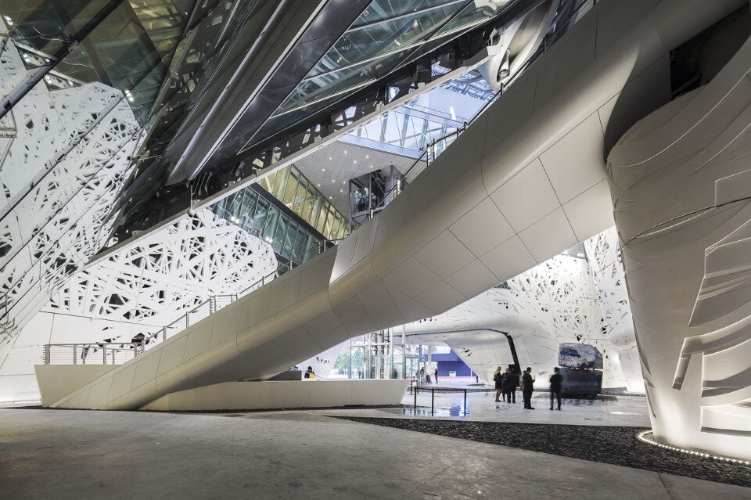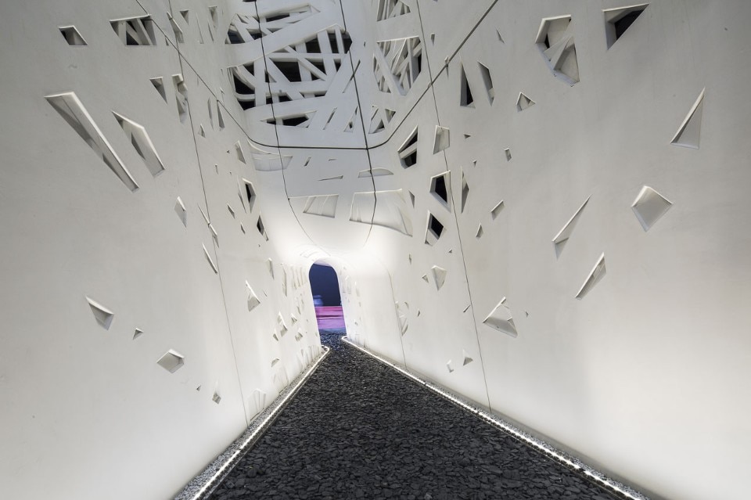Palazzo Italia draws on the concept of an urban forest, with the branched outer envelope designed by Nemesi to simultaneously conjure up primitive and technological images.
The weave of lines creates a play of light, shadow, solids and voids that generates a sculpture-like building with clear hints of land art.
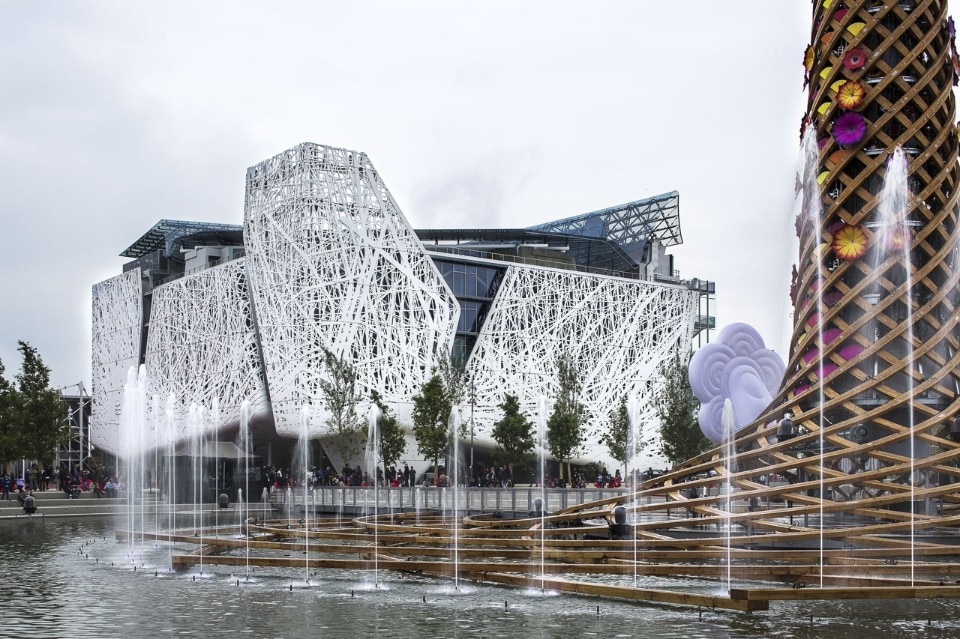
For Nemesi, the spark for Palazzo Italia was a concept of cohesion in which the force of attraction generates a rediscovered sense of community and belonging. The internal piazza represents the community's energy.
This space – the symbolic heart of the complex – is the starting point for the exhibition route, in the midst of the four volumes house the exhibition zone, the auditorium and events zone, the office zone and the conference and meeting zone. The volumes are symbols of giant trees, with massive bases that simulate great roots plunging into the earth. Seen from the internal piazza, they open up and become longer as you look up, visually forming a canopy beyond the giant glazed roof.
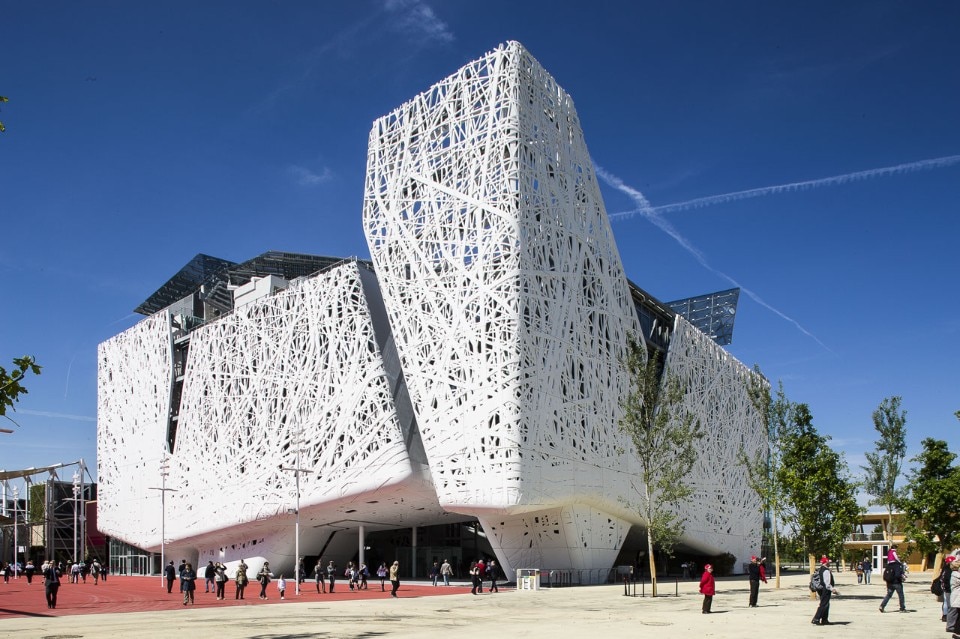
The Italy Pavilion includes a series of temporary buildings that look out onto the Cardo. These are being built using dry technology to facility their removal and relocation when the Expo ends.
Nemesi used the idea of an Italian village to develop the buildings along the Cardo. Different geometric shapes, at times overhanging, are assembled to almost form a giant mosaic in which each piece has its own design and autonomy. The ground and first floors are often little squares produced by the alternation of architectonic volumes.
The buildings along the Cardo represent the different parts of Italy, especially the regions, providing them with meeting and exhibition areas.
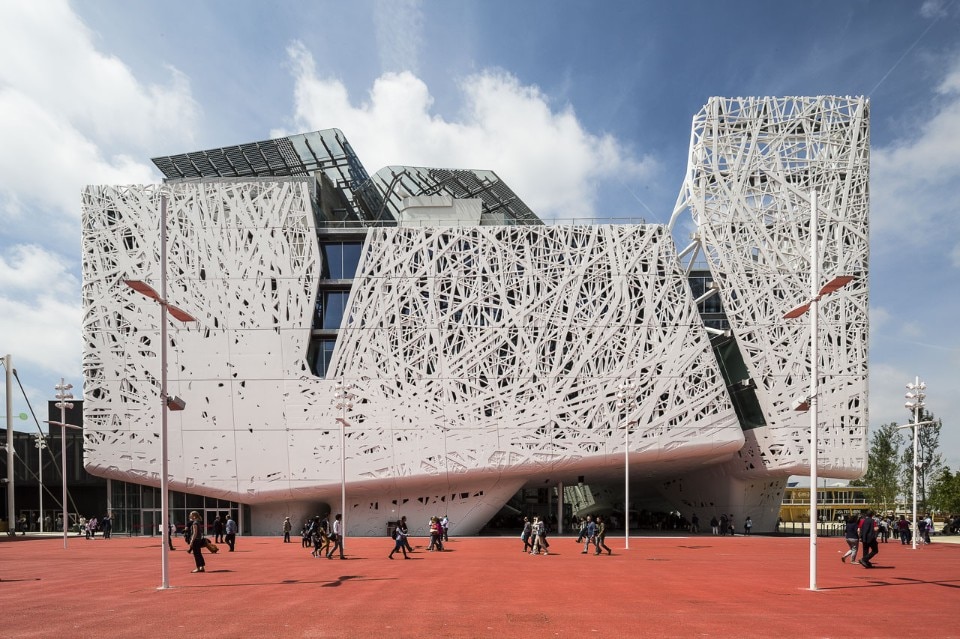
Italy Pavilion, Expo Milano 2015
Architects: Nemesi&Partners
Coordinator: Alessandro Miele
Team: Alessandro Belilli, Claudio Cortese, Kai Felix Dorl, Daniele Durante, Enrico Falchetti, Alessandro Franceschini, Davide Giambelli, Alessandra Giannone, Paolo Greco, Sebastiano Maccarrone, Paolo Maselli, Matteo Pavese, Fabio Rebolini, Giuseppe Zaccaria, Fabrizio Bassetta, Tiziano De Paolis, Francesca Fabiana Fochi, Chiara Maiorana, Mariarosaria Meloni
Models: Officina06, Gianluca Brancaleone
Engineering and Cost Management: Proger SpA- Bms Progetti Srl
Sustainability energy: Livio De Santoli
Consultants: ABeC; Altene Ingegneri Associati, Zomraude Chantal Chalouhi, Energo SpA, GTA Srl, Gennaro Loperfido, Studio Montanari & Partners Srl, Mario Nanni, Dario Paini, Samuele Sassi- FSC Engineering srl/Fire Engineering/Srl Ramboll Group, Studio Capè, Systematica Srl
General contractor: Italiana Costruzioni S.p.A.
Contractors Palazzo Italia: Mantovani Group, Italiana Costruzioni S.p.A., Italcementi SpA, Styl-Comp Group, Stahlbau Pichler Srl


