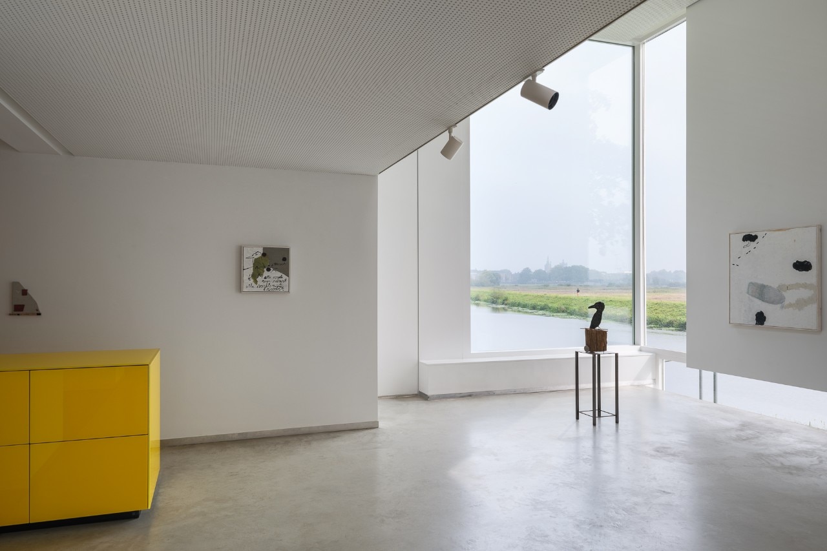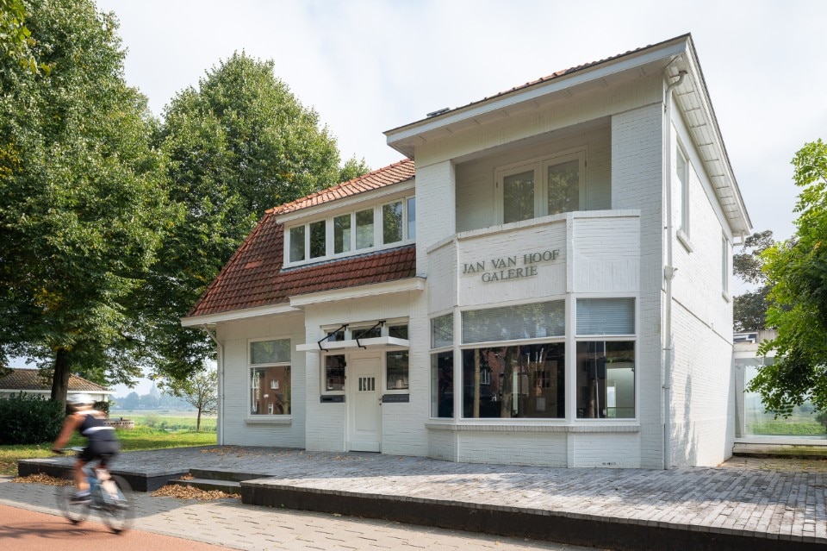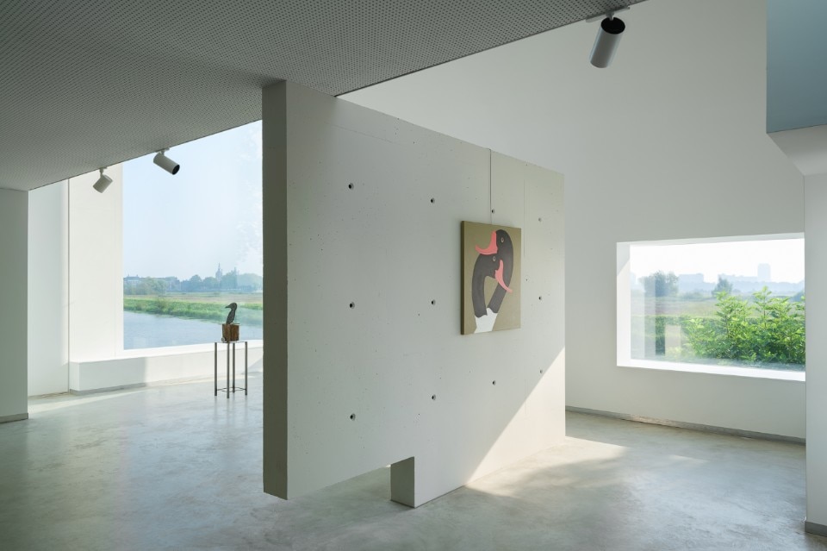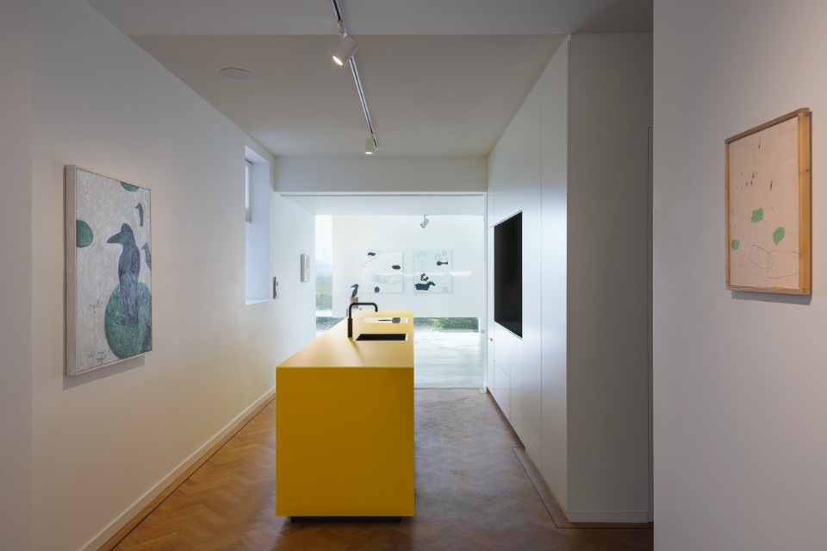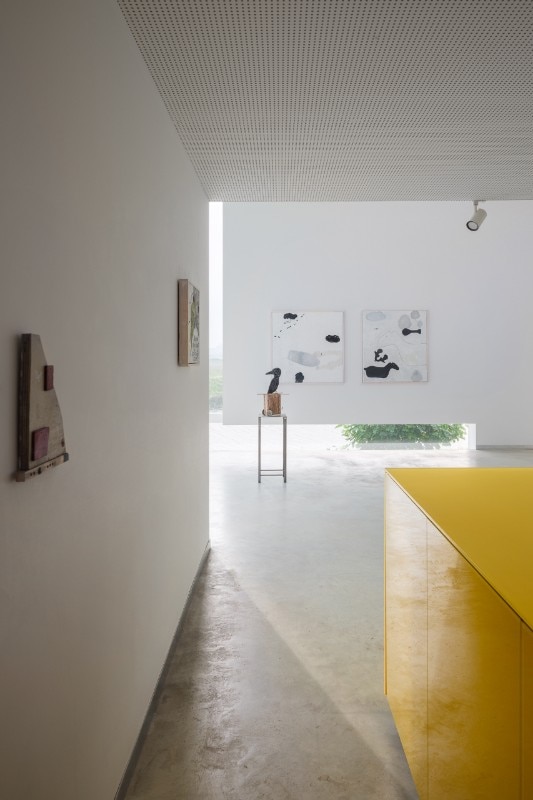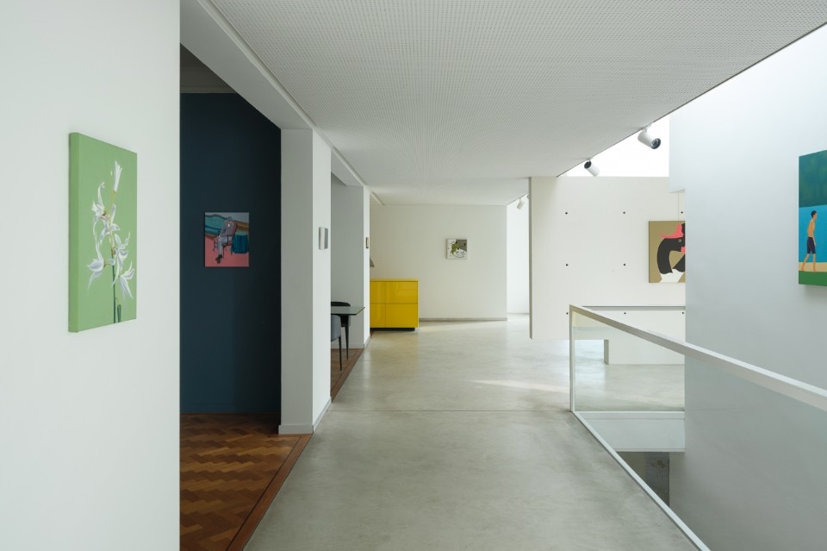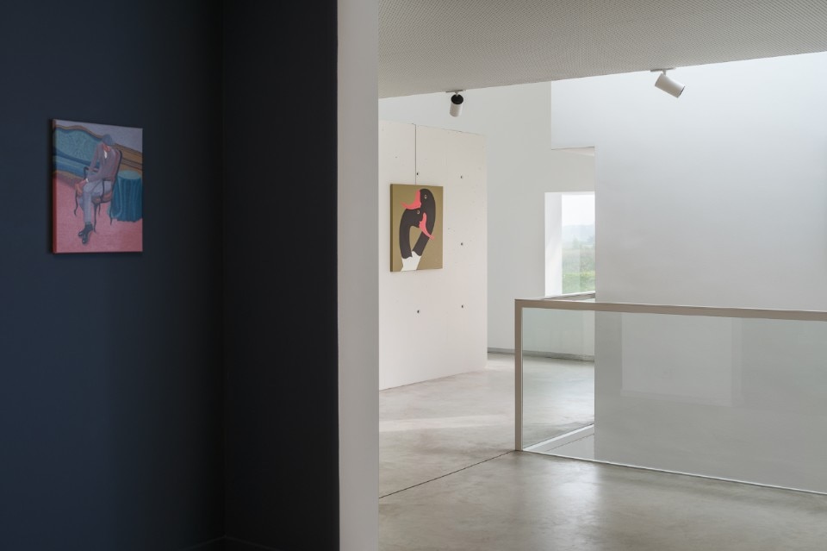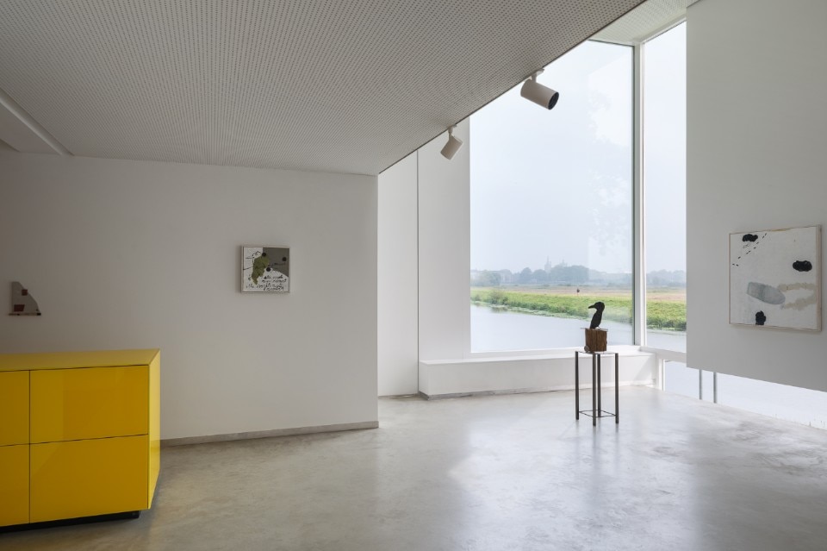Situated in the picturesque setting of the Dommel River and the Bossche Boek nature reserve, the Jan van Hoof gallery is a somehow unsettling combination of retro charm and contemporary appeal, of living intimacy and the exuberance of a captivating exhibition space.
The white brick building, dating back to the 1920s, was developed as a dwelling according to a rigorous layout: a central corridor clearly dividing the communal and private spaces. In 2000, the ethereal white-concrete cube – designed by Thomas Kemme Architects and annexed to the existing building – with large windows blurring the boundary between interior and exterior, consecrated the transformation of the dwelling into an art gallery by offering a new room flooded with natural light.
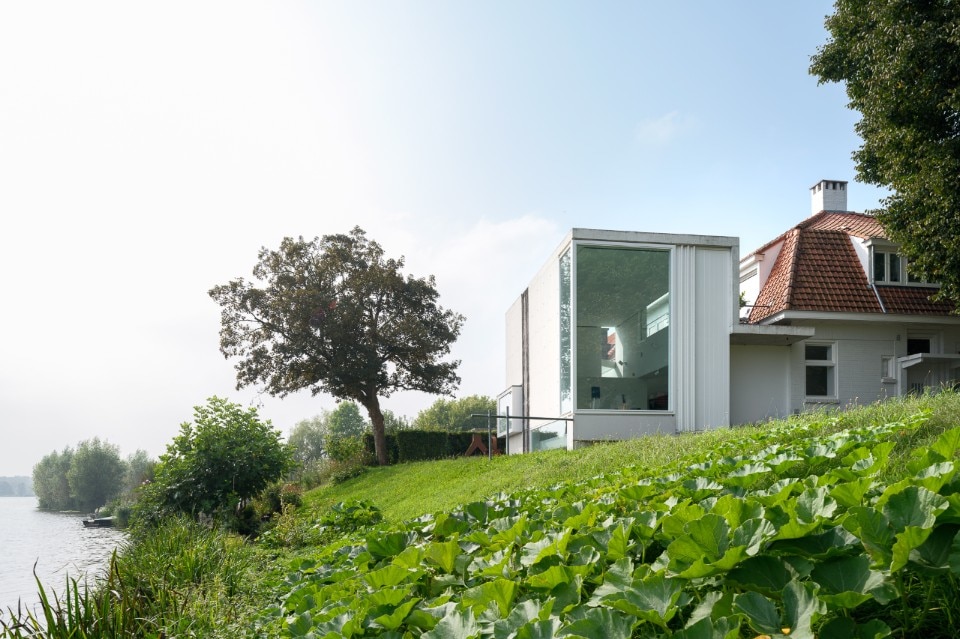
On the gallery's 30th birthday, the owners decided to renovate the interior, designed by Reset architecture & Thomas Kemme Architecten. In addition to the new furnishings and equipped walls enclosing the staircase, cloakroom and services, the solving of humidity problems, the improvement of acoustics and LED lighting in the galleries, the intervention disrupted the original rigid layout by proposing a fluid and interconnected space on the ground floor, with the new kitchen area as a relational pivot.
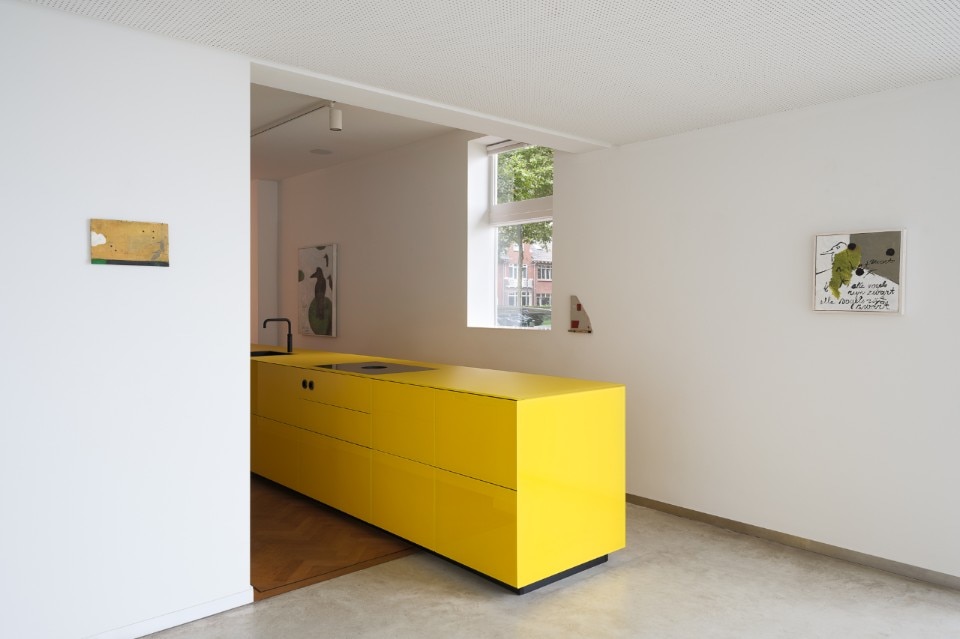
The new monolithic kitchen block, bright yellow in colour, recalls the residential spirit of the building and contaminates it with a gritty and vaguely pop touch, boldly standing out among the immaculate wrappings, as if to declare art's intolerance of any conceptual separation and boundary between living and exhibiting.


