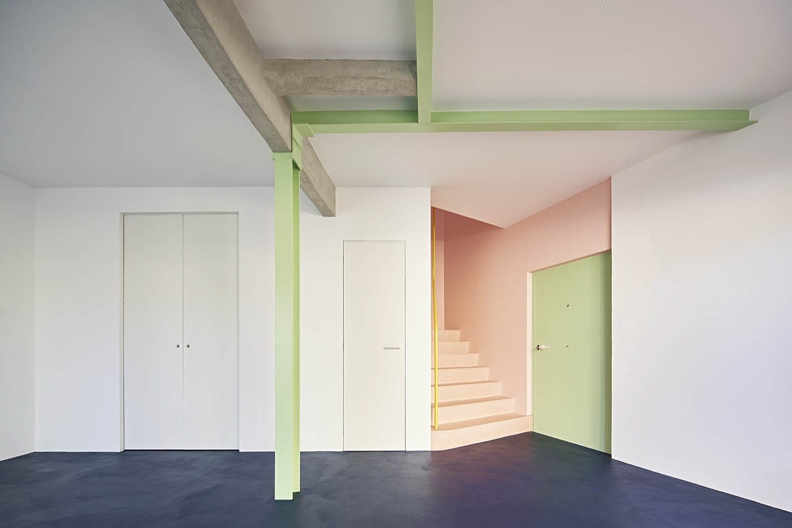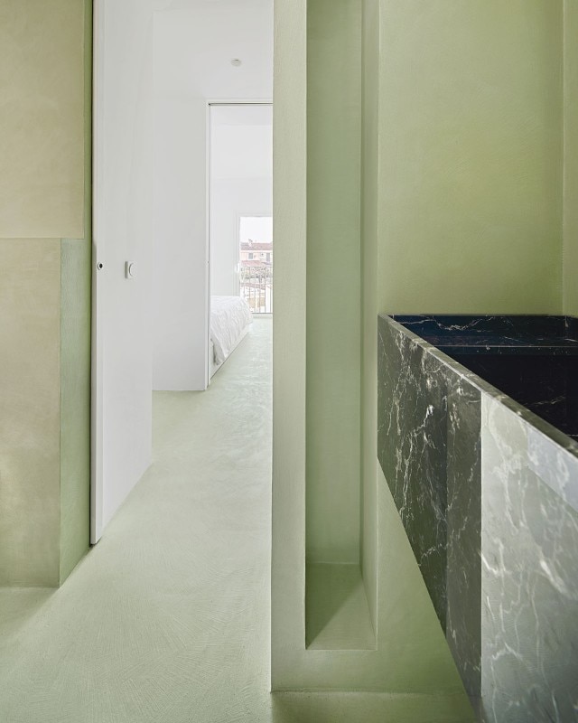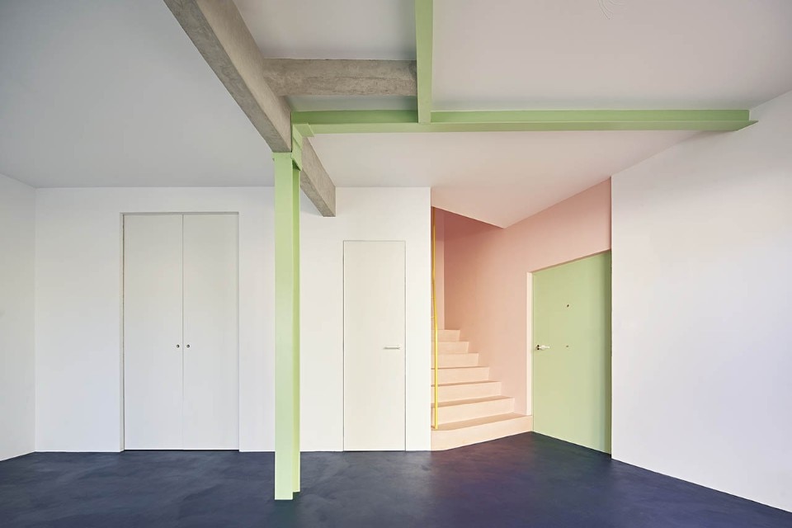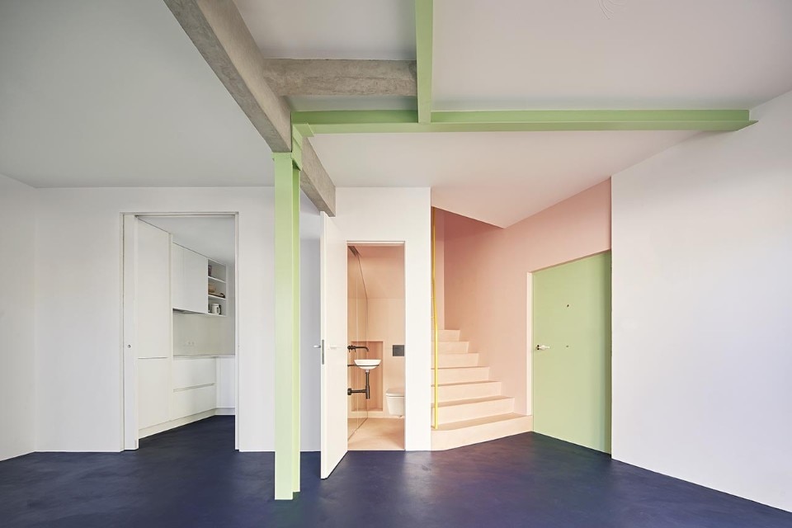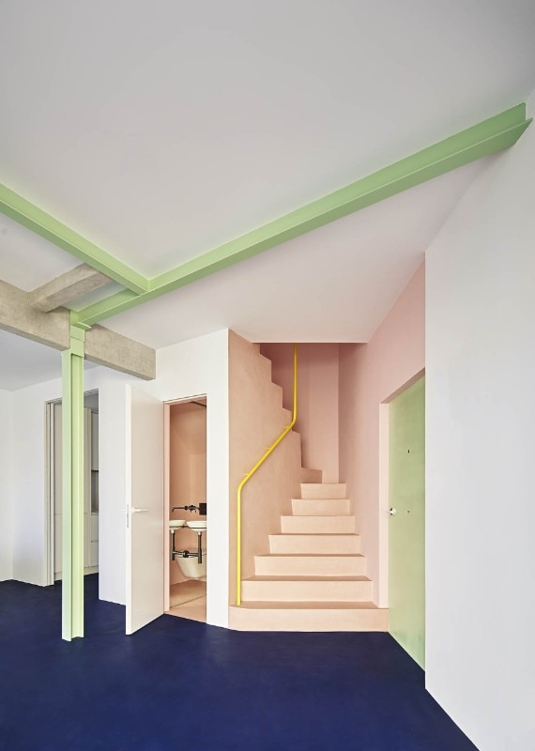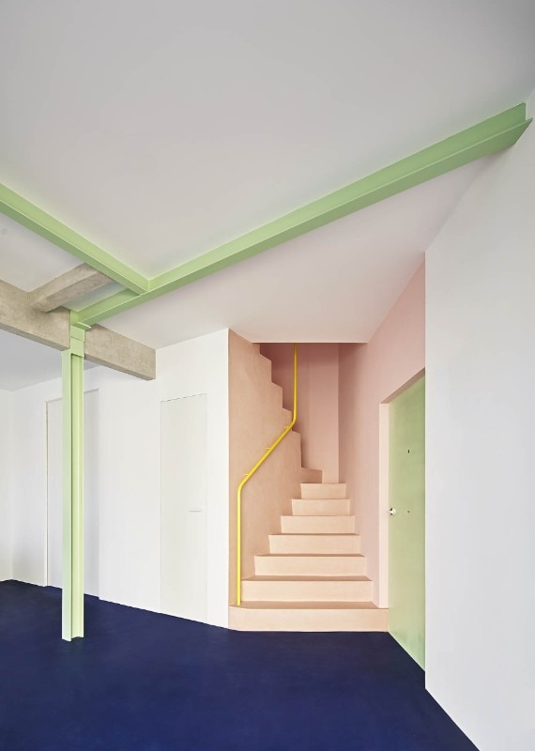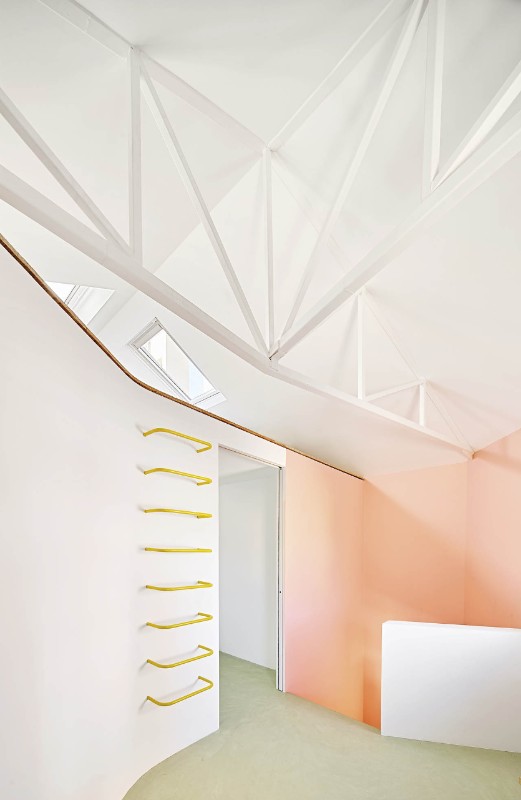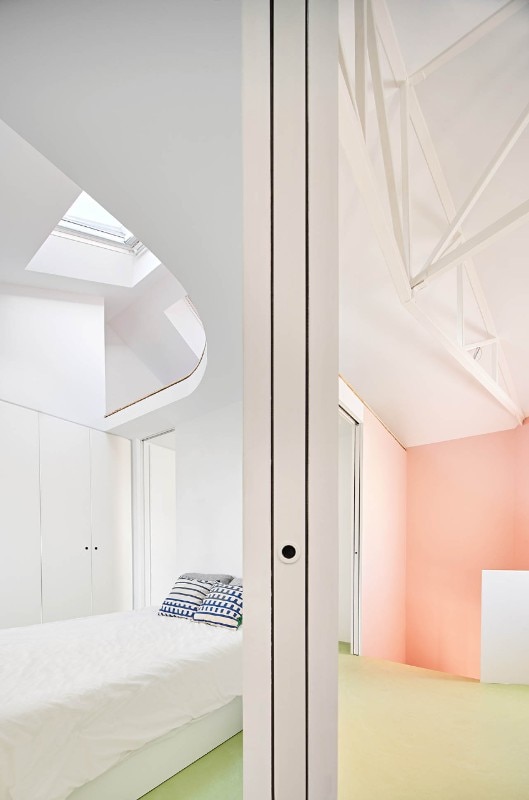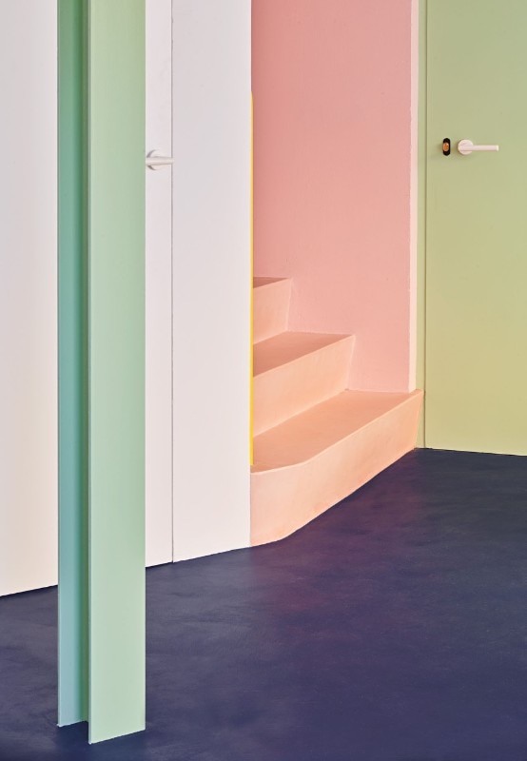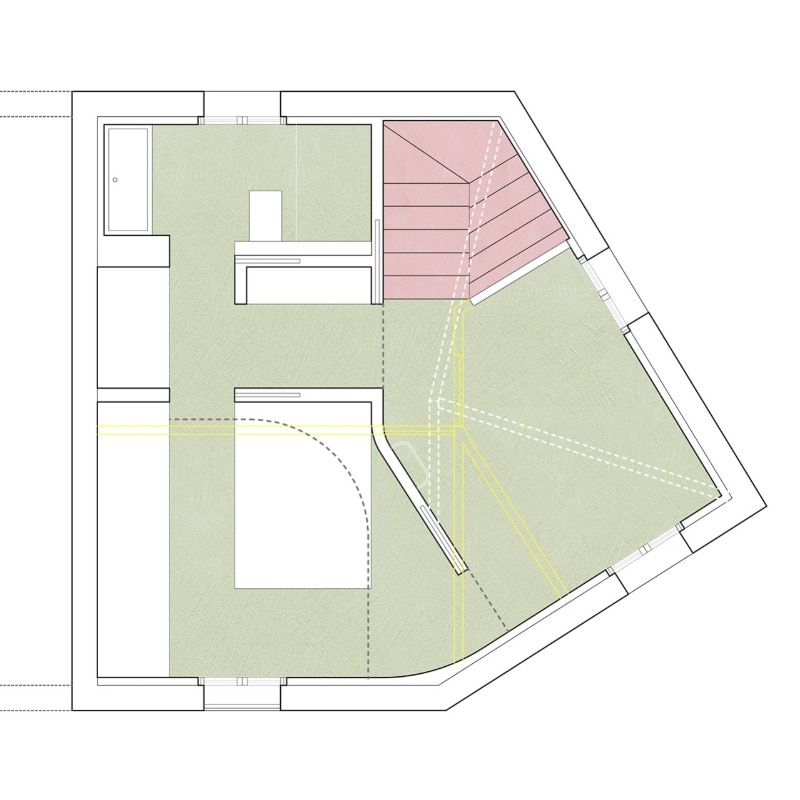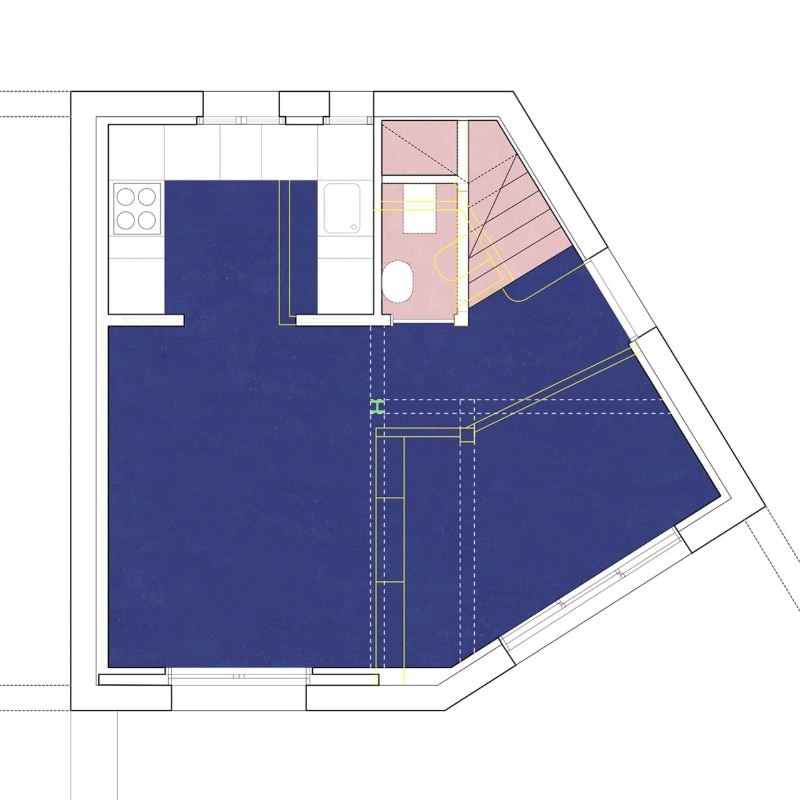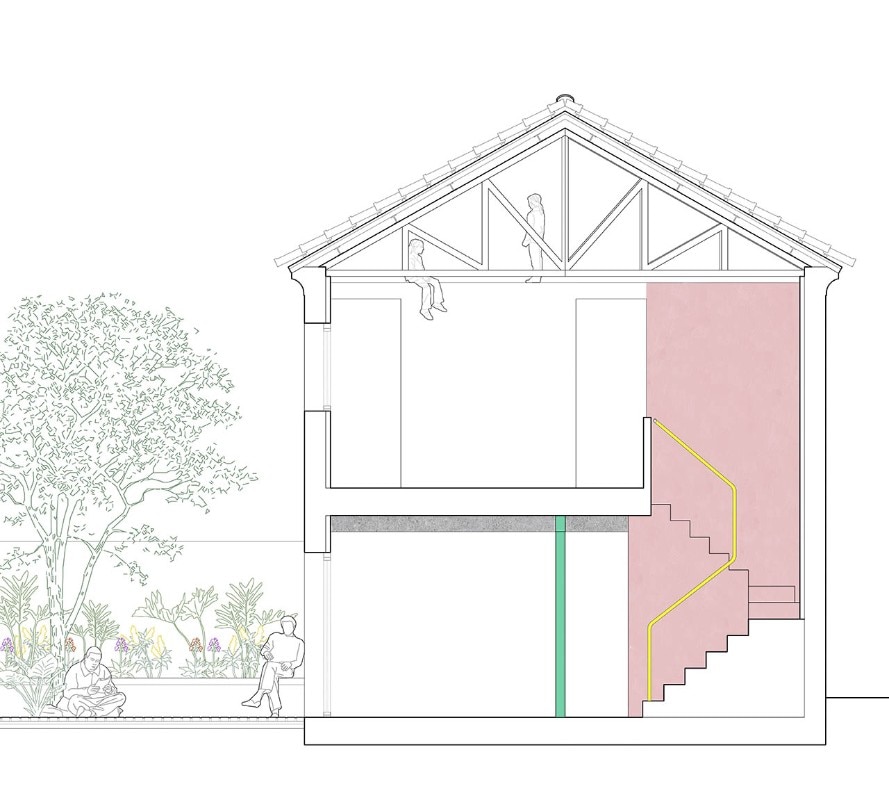Designed by architect Rita Fernández Queimadelos and built between 1942 and 1951 in the Carabanchel neighborhood, Tercio y Terol is a complex of 640 terrace houses originally intended by Francoist institutions for modest families. Designed to accommodate a nucleus of eight in an area of 70 square meters, the houses are now protected as part of Madrid’s urban heritage, but are redesigned internally to meet the needs of its current inhabitants.
Among them, Casa Witiza is completely reconfigured to accommodate a young couple that uses the space not only to live there, but also to work remotely. Open and rarefied, the environment magnifies the volume of the first floor attic, accessible as a decompression space through a wall-fixed ladder, and uses color as an expressive connotation, combining pastel shades and juxtaposing an unpredictable blue for the ground floor. At the back, the garden that was once used for a vegetable garden and poultry becomes the ideal extension of the living area, expanding the space for receiving.
- Location:
- Madrid
- Program:
- Single-family house
- Architects:
- Beatriz Alés Atelier
- Landscape architecture:
- Mingo Basarrate
- Area :
- 70 sqm
- Construction Site Management:
- Espacio Papel Arquitectos
- Year:
- 2020


