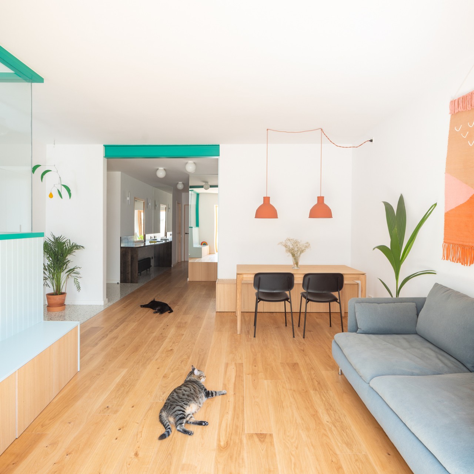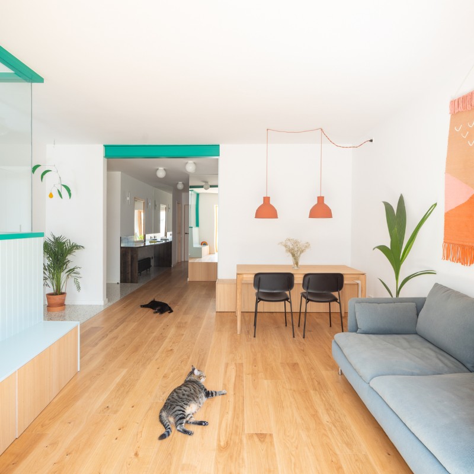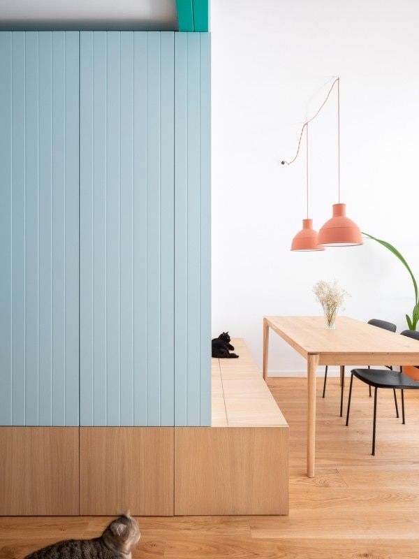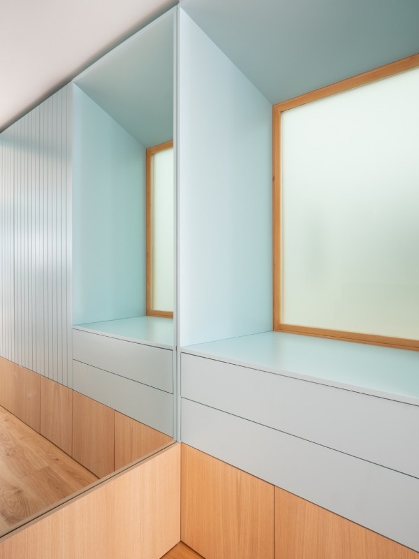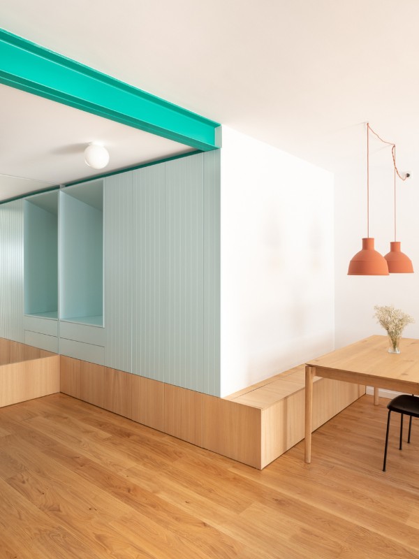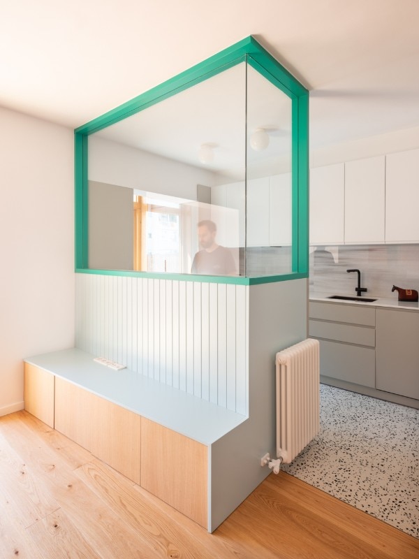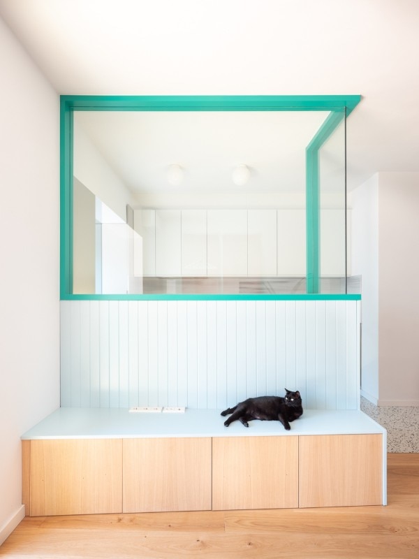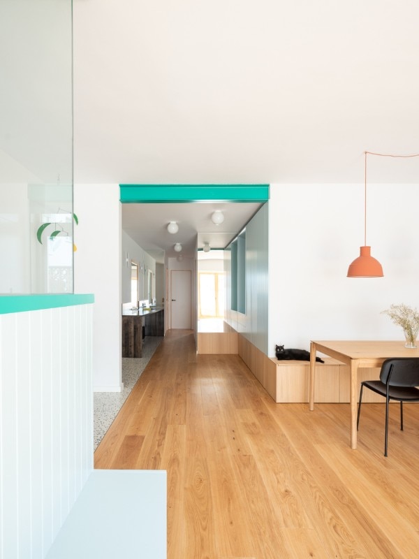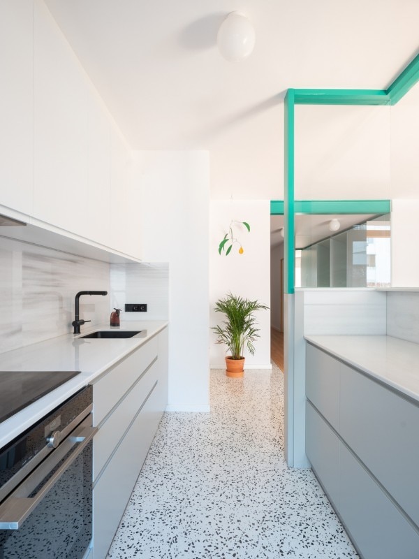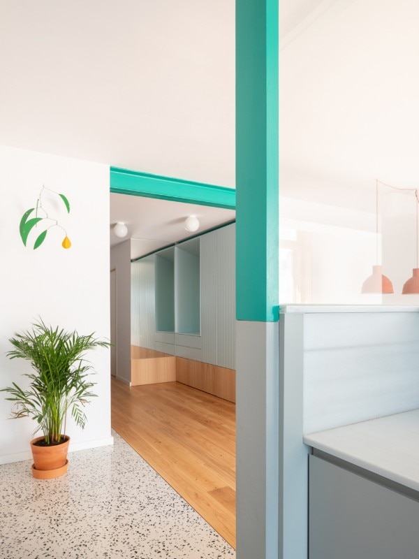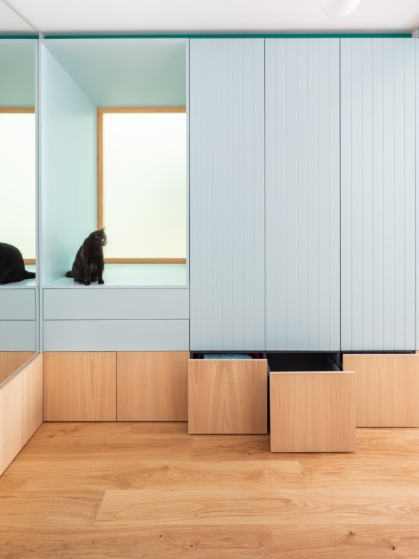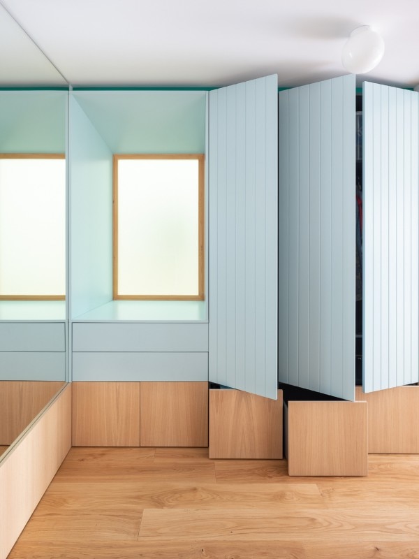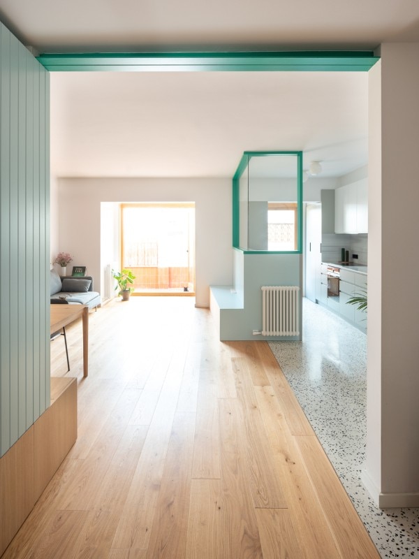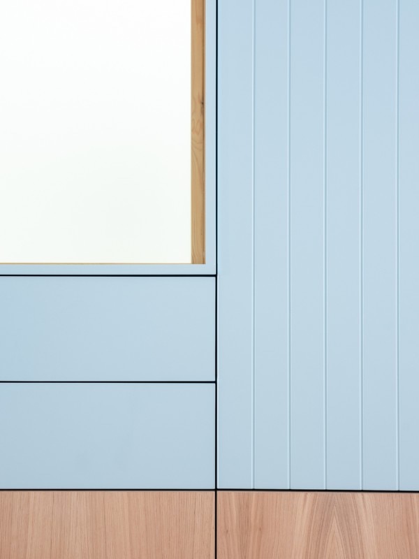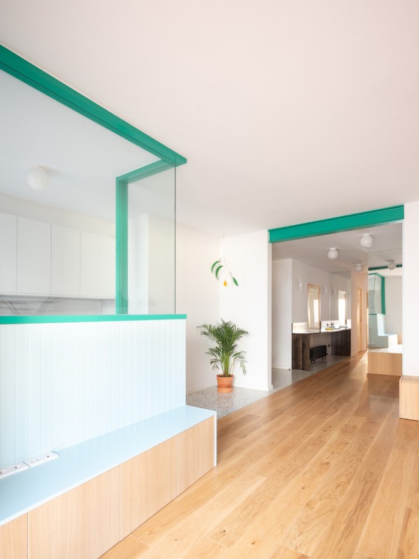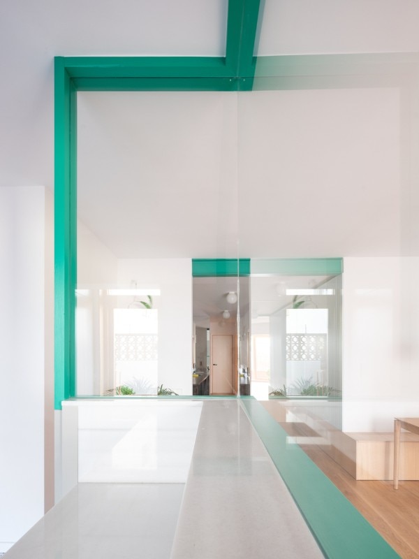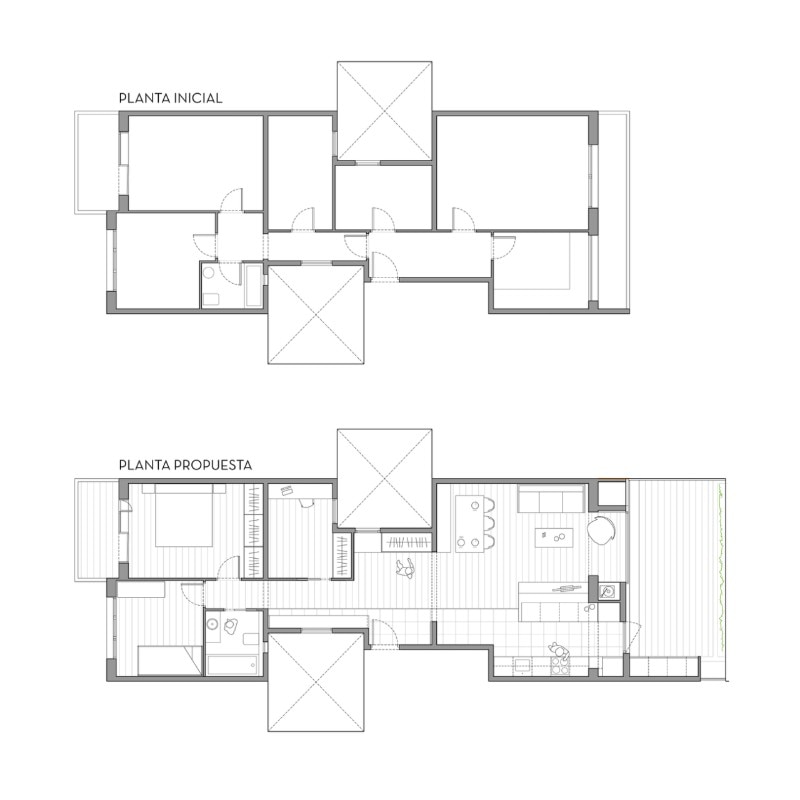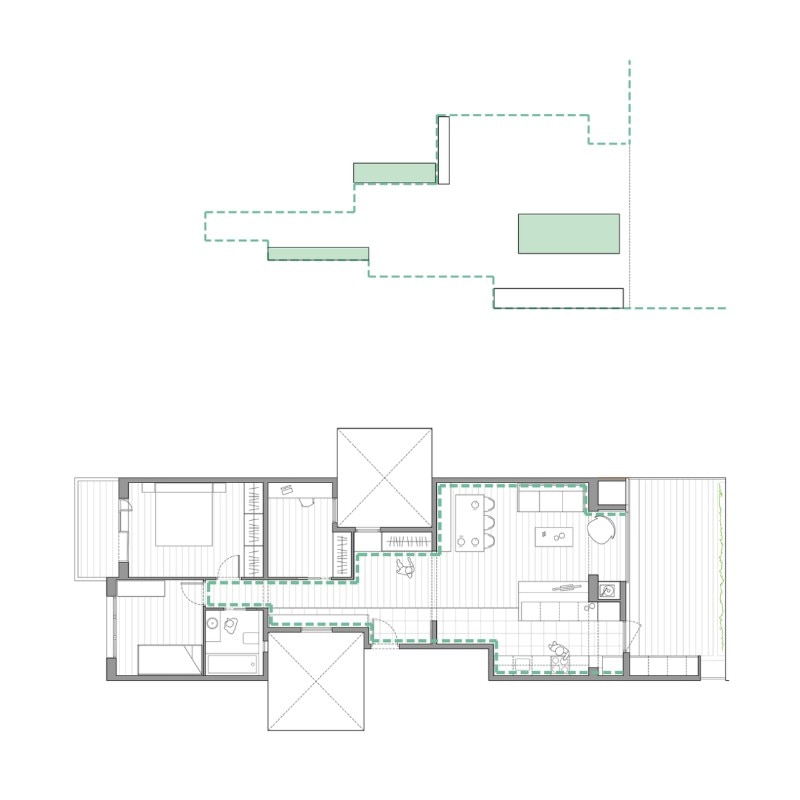The 92 square meters of Casa Gal-la in the seaside town of Vilanova i la Geltrú in Catalonia were conventionally organized with a distribution corridor, small rooms and a narrow south-oriented balcony.
The project was created with the aim of subverting the spatial fragmentation of the apartment in favour of a sequence of open and continuous spaces, visually connected with the new terrace created within the block.
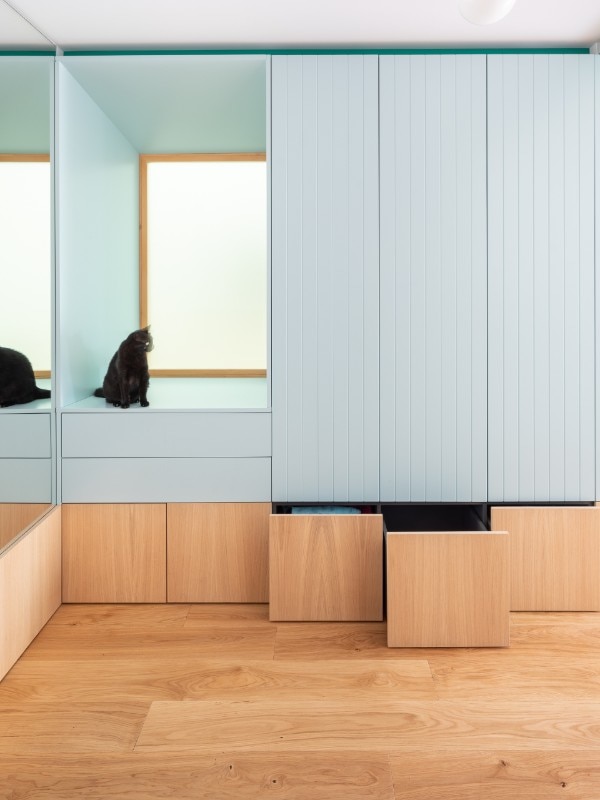
The central entrance introduces the spaces of the house: to the north the sleeping area, to the south the living area.
The living area sees a sequence of articulated spaces unified by the detailed design of the furniture. The wardrobe in the entrance hall incorporates a window and is converted into a wooden seat close to the dining table. The kitchen, on the other hand, is screened by a glass element with a wooden seat in "corner bar" style.
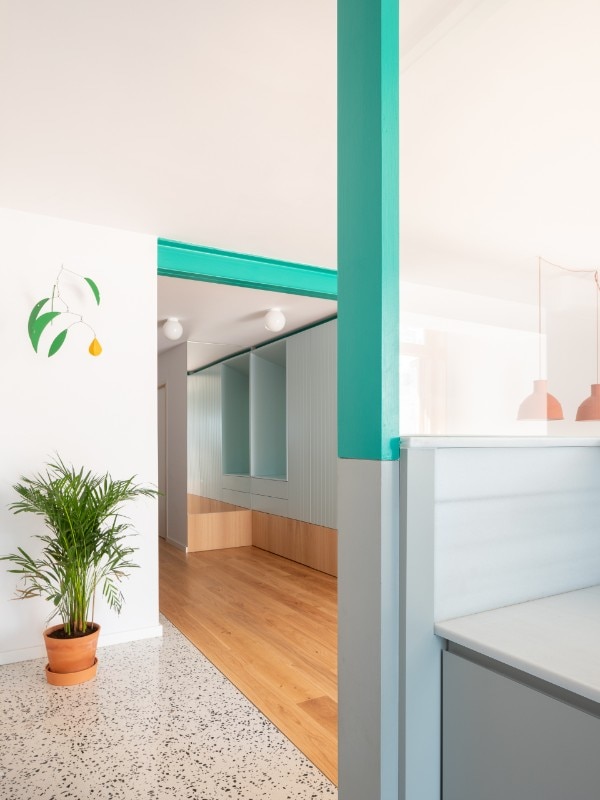
The continuous surfaces of the different materials and the use of colour – the raw terrazzo floor of the kitchen, the light wooden parquet flooring that rises up on the seats, as well as the tones of sky-blue, emerald green and orange meticulously dosed on the furniture - are skilfully assembled and, in balance with the light, infuse the room with a maritime atmosphere of informal and playful intimacy.
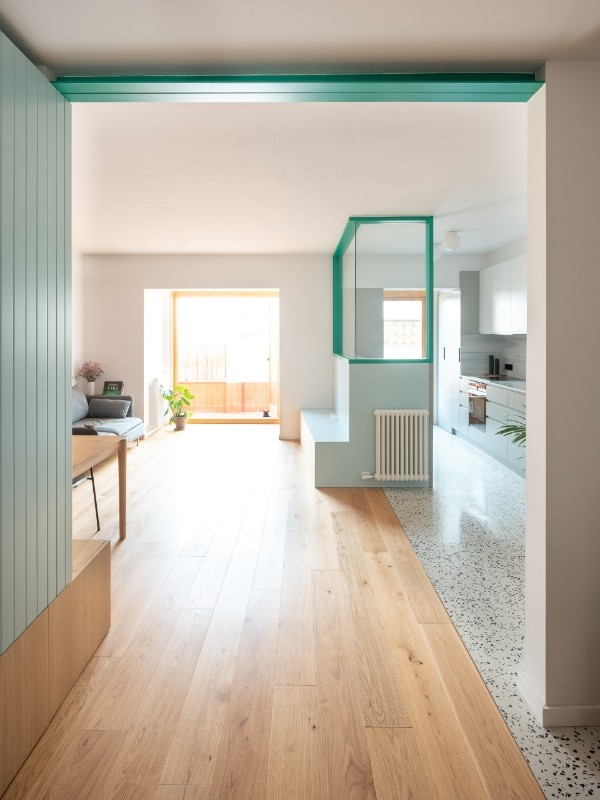
- Project:
- Gal·la House
- Architects:
- CAVAA
- Project Team:
- Oriol Vañó, Jordi Calbetó, Josep Massana, Federico Acetti, Laura Gutiérrez
- Area:
- 92 sqm
- Location:
- Vilanova i la Geltrú, Spain
- Completion:
- 2019


