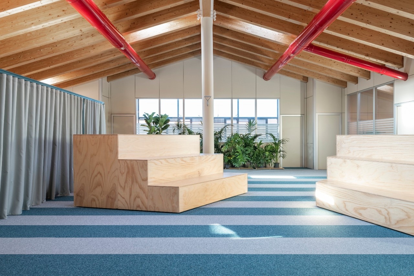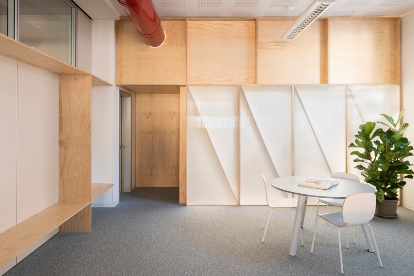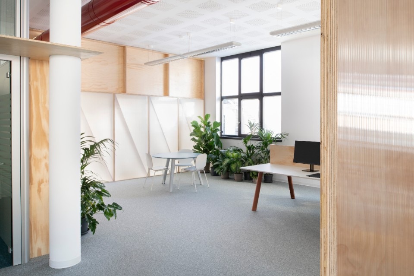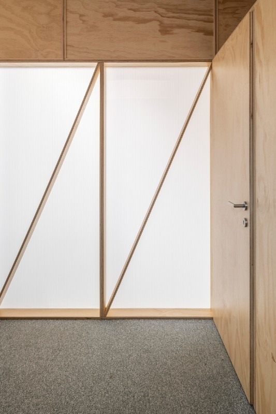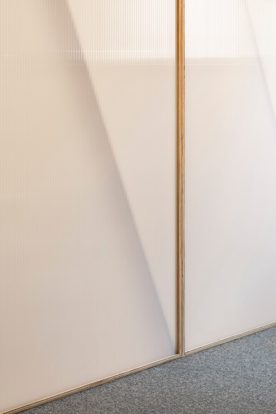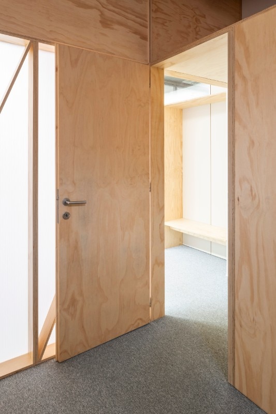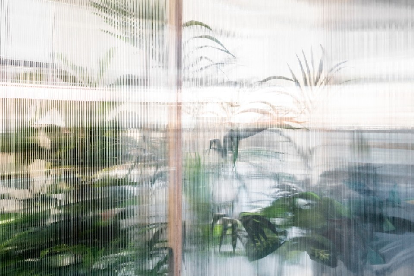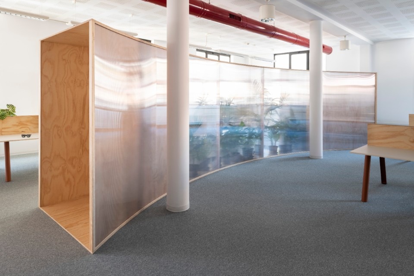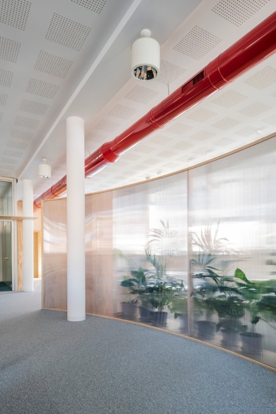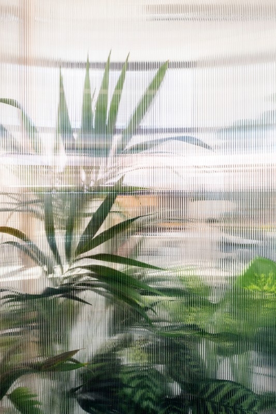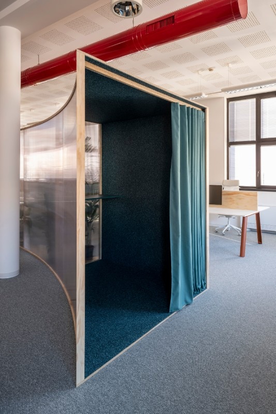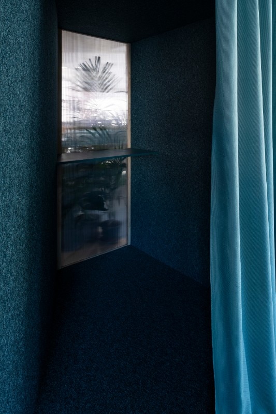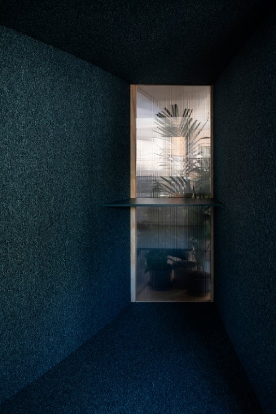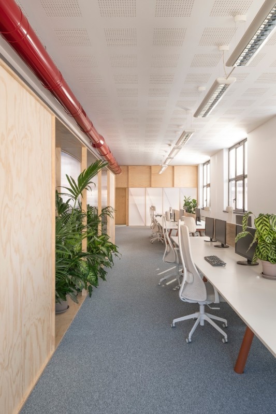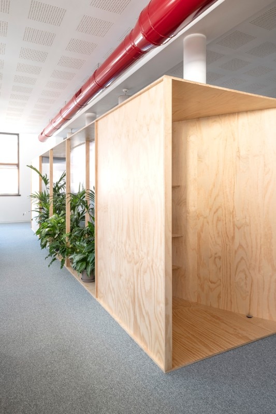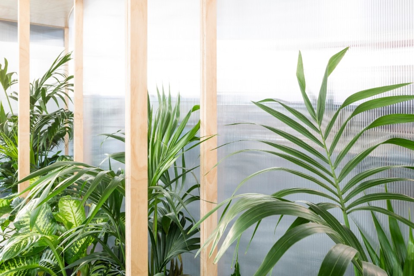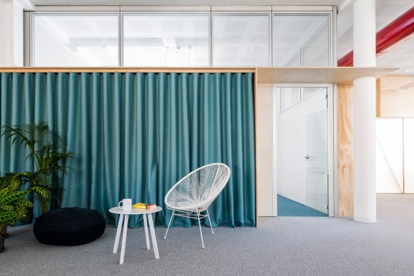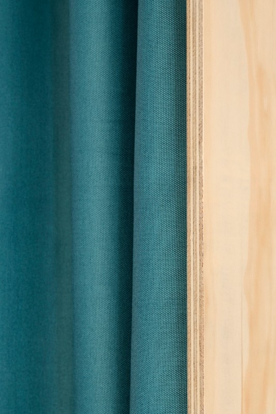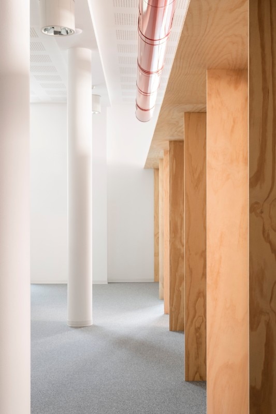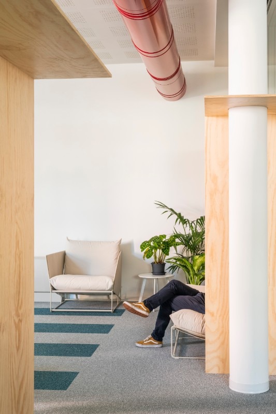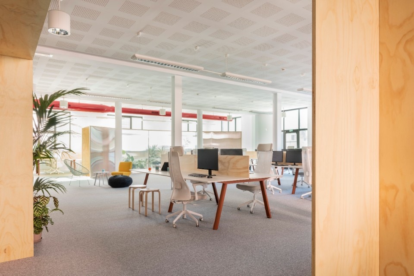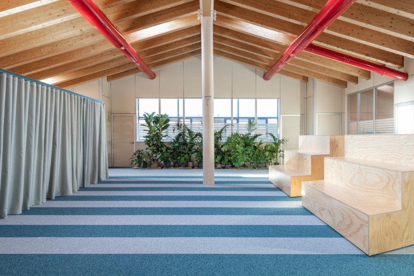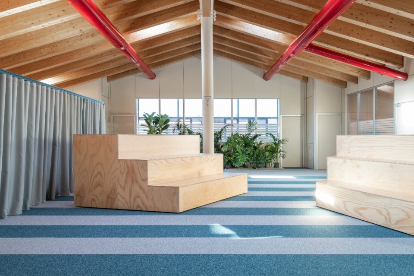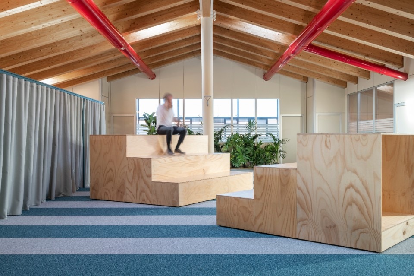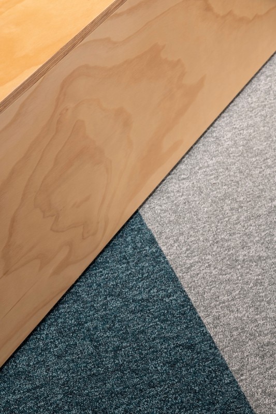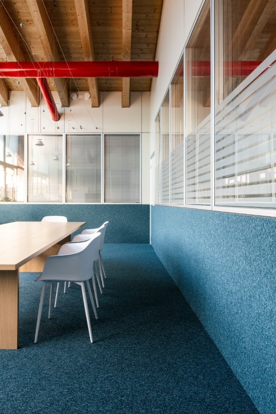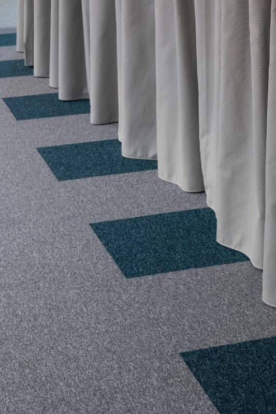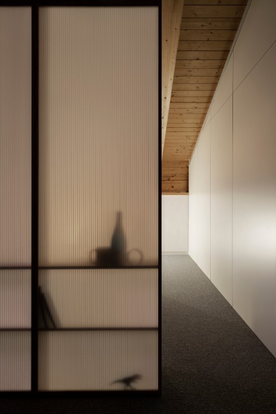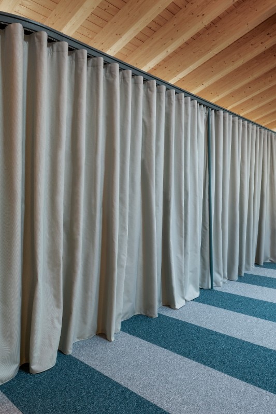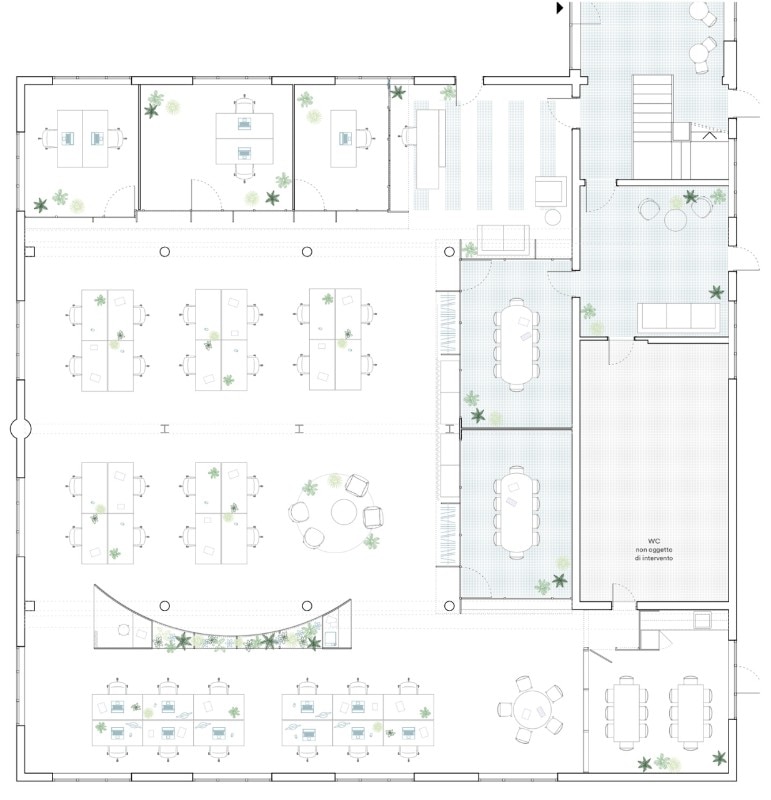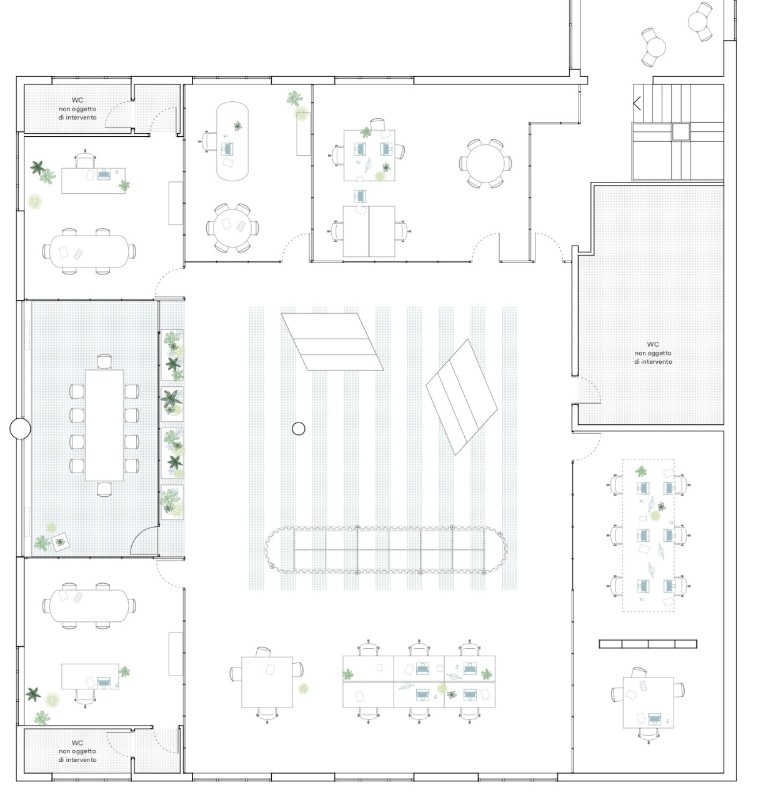In Verona, an industrial building divided in two floors, for a total surface of 1,000 sqm, has been renovated by Italian studio Wok on behalf of the digital e-commerce startup Milkman.
Wood and polycarbonate, as well as numerous curtains and tropical plants, are the principal components that characterize this interior, creating a comfortable and domestic environment. Polycarbonate, in particular, is exploited using various transparencies, playing with light and the different levels of privacy it guarantees.
The squared plans of the two floors, have been articulated taking into account some preexisting dividing walls and services, therefore choosing to organize the private rooms along the perimeter and to leave centrally large collective spaces.
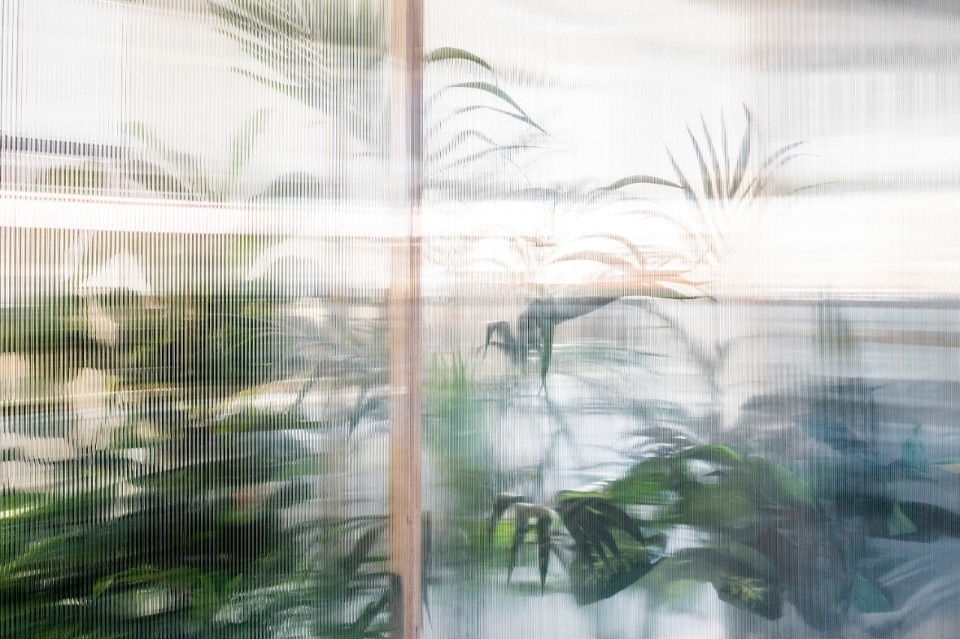
Sculptural objects were placed in these central agoras that could scan the space and create moments of pause in the collective areas. On the first floor a concave partition, which looks more like a greenhouse, separates two open-space work areas. It widens at the ends and houses a printer area and a phone booth, now unmissable. Upstairs, two moving steps create a small amphitheatre, designing the space according to the different activities that are carried out.
- Project:
- Milkman HQ
- Location:
- Verona, Italy
- Architects:
- Studio Wok
- Collaborators:
- Federica Torri
- Client:
- Milkman SPA
- Completion:
- 2019


