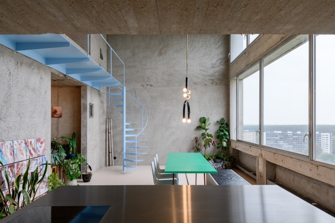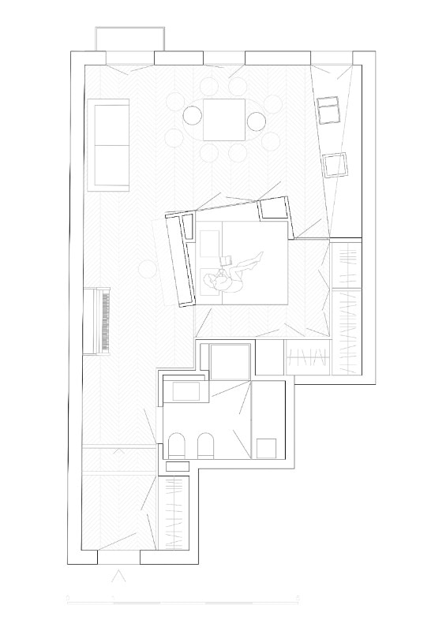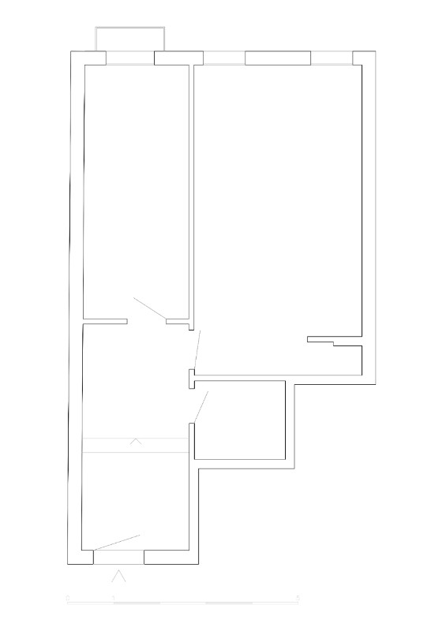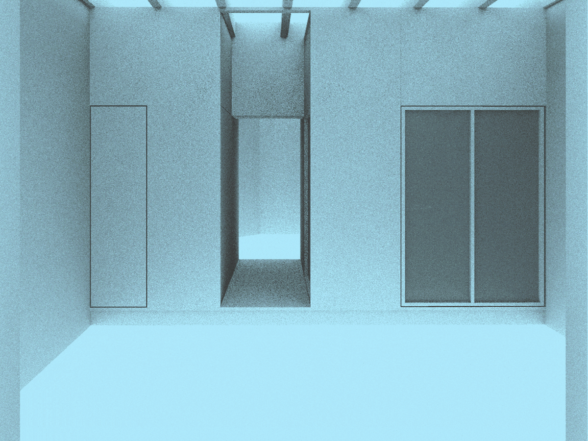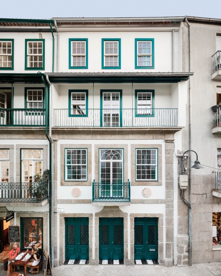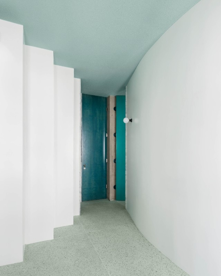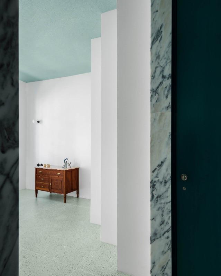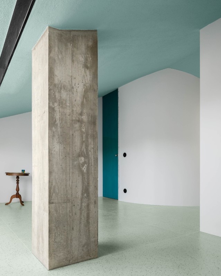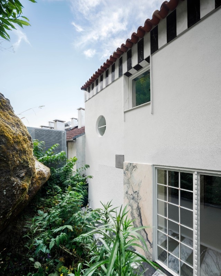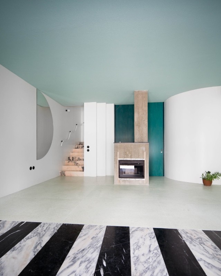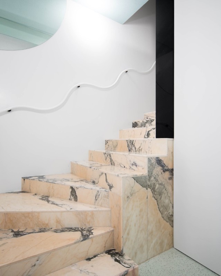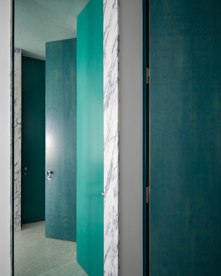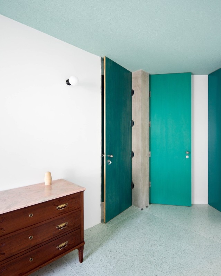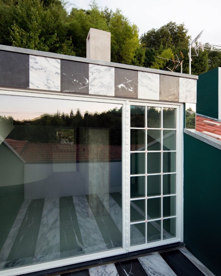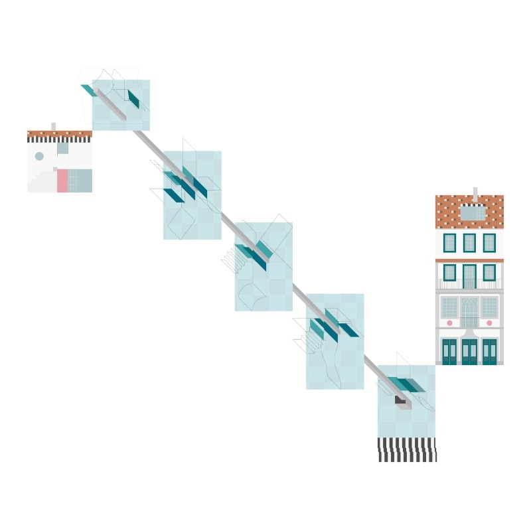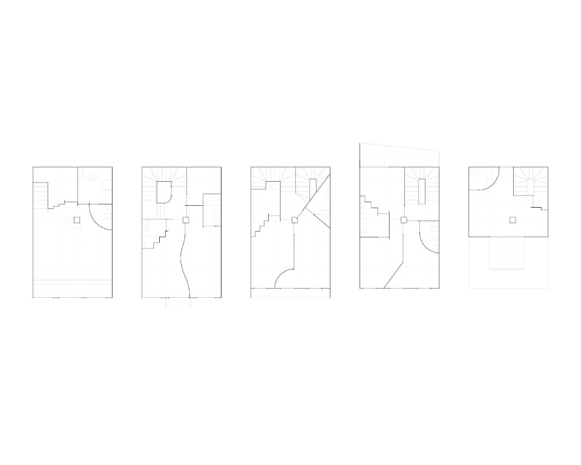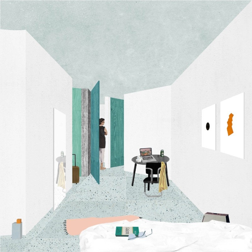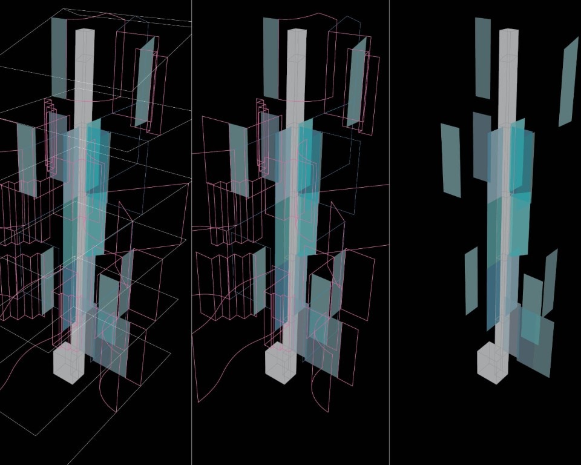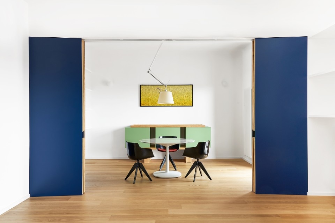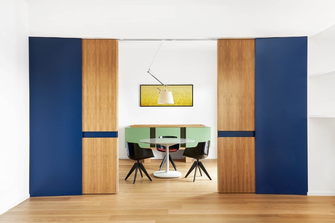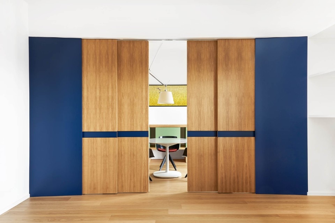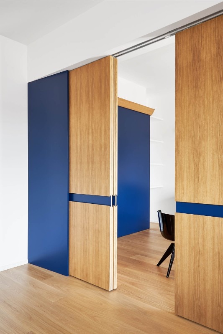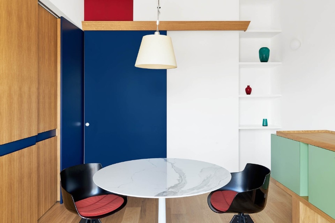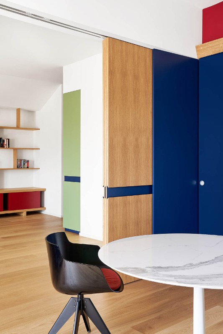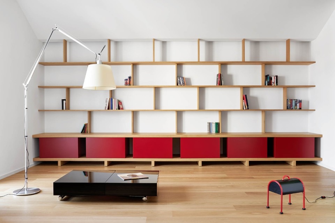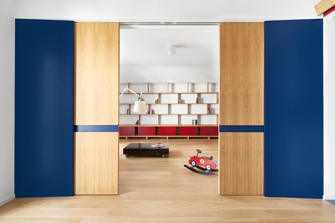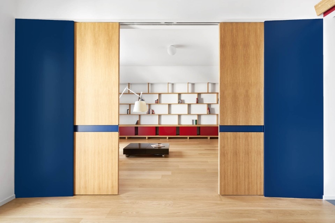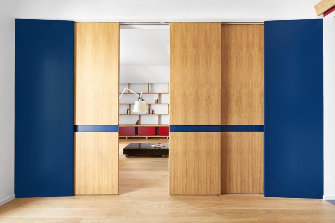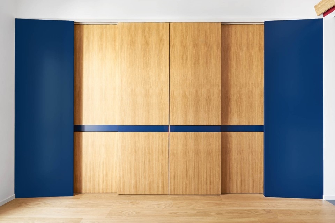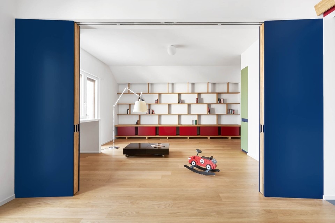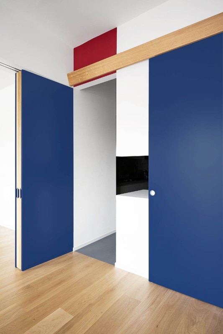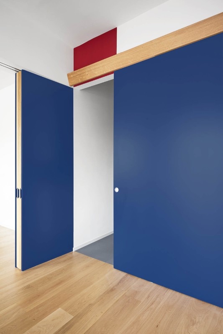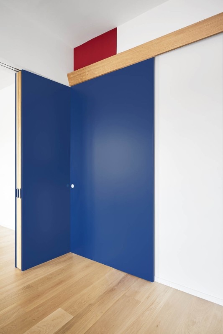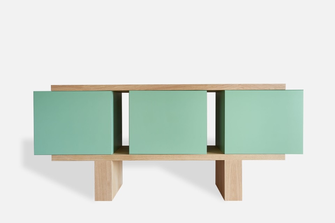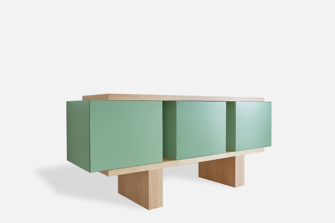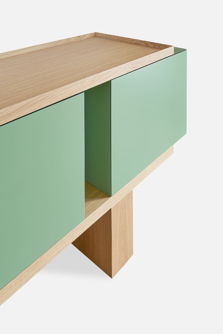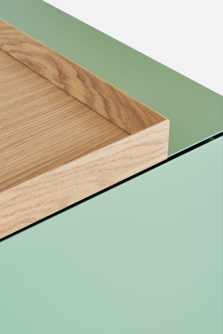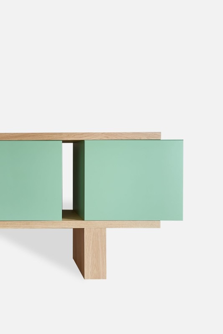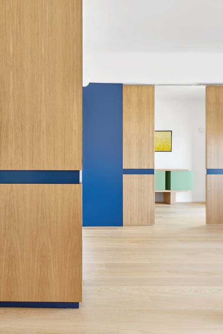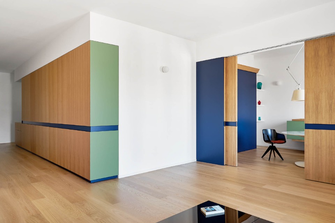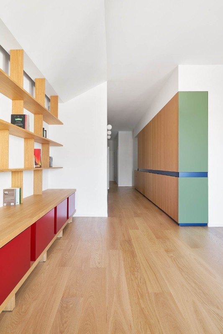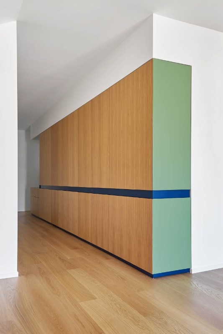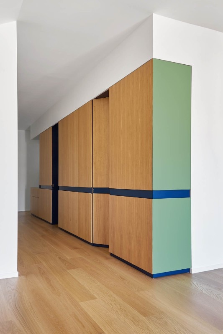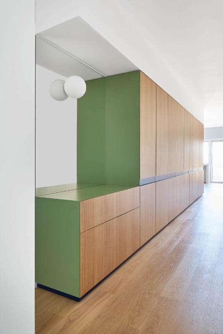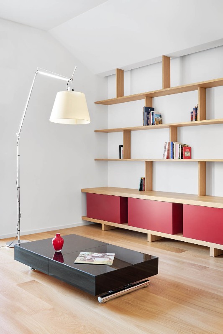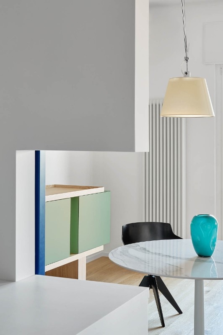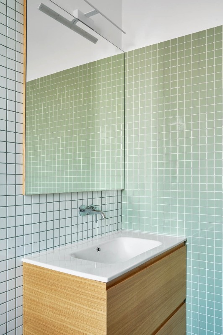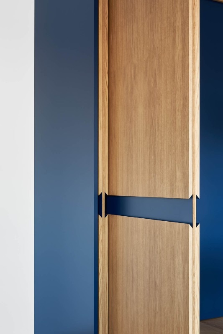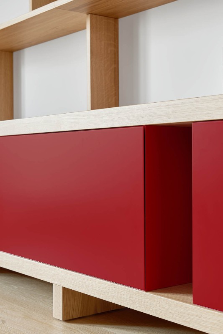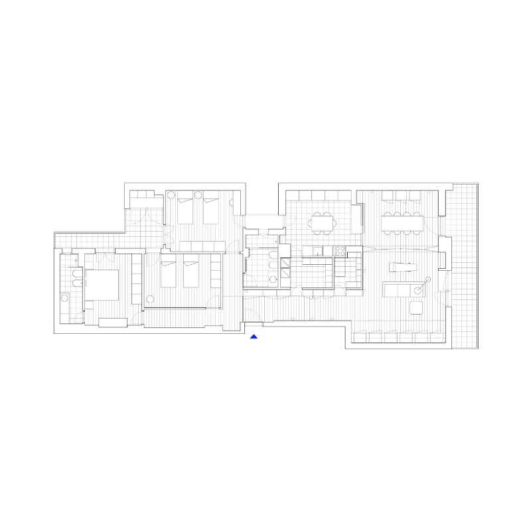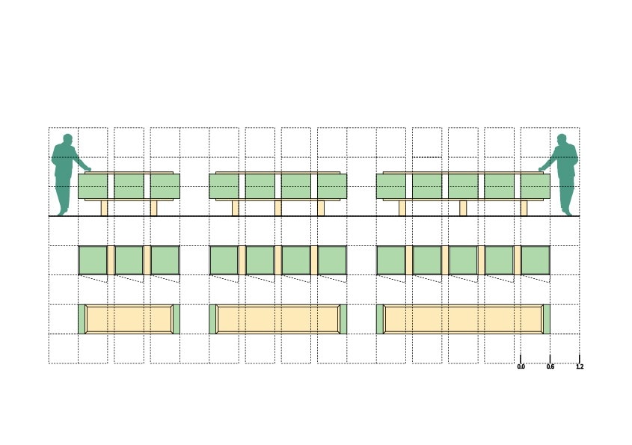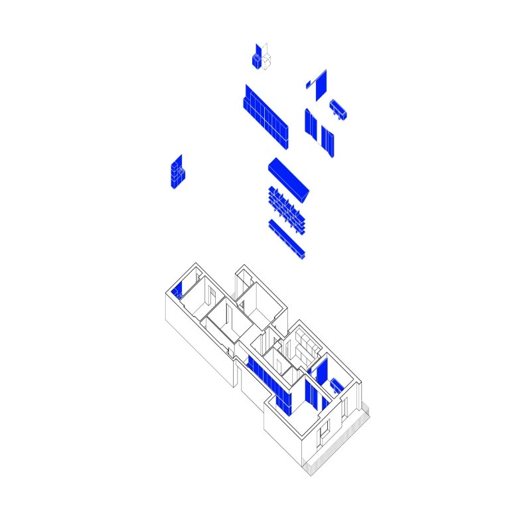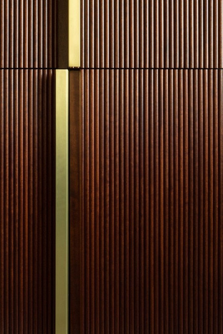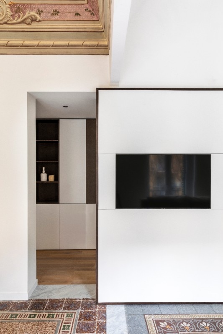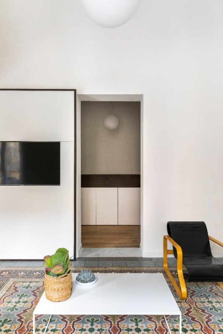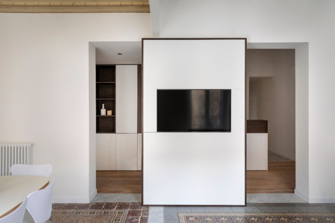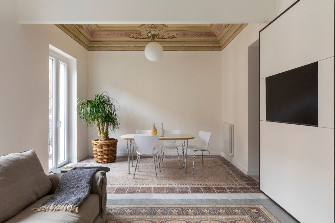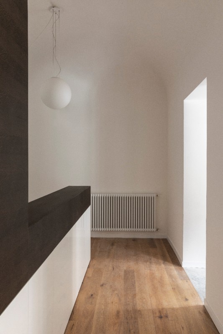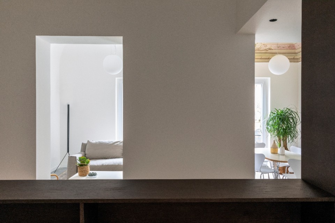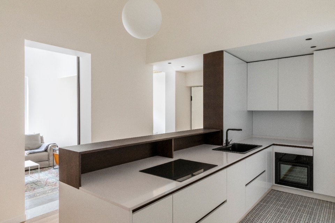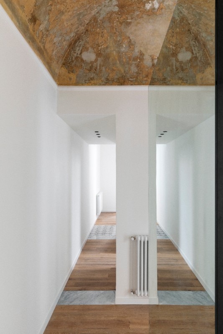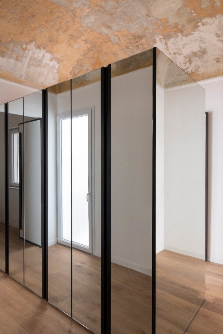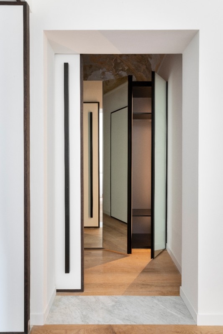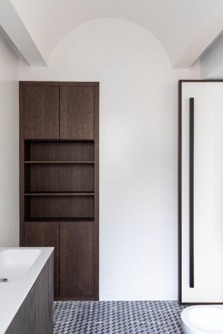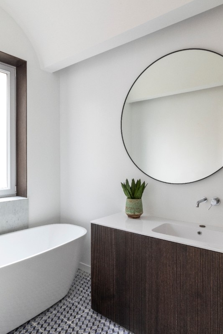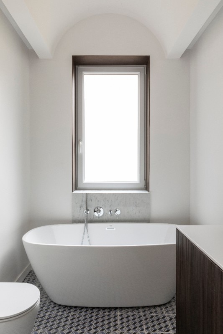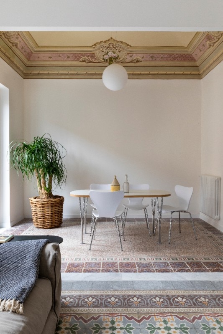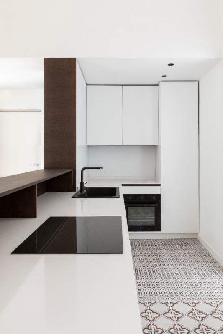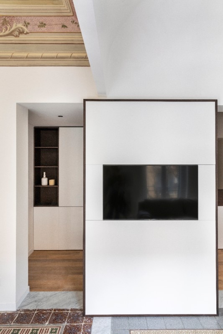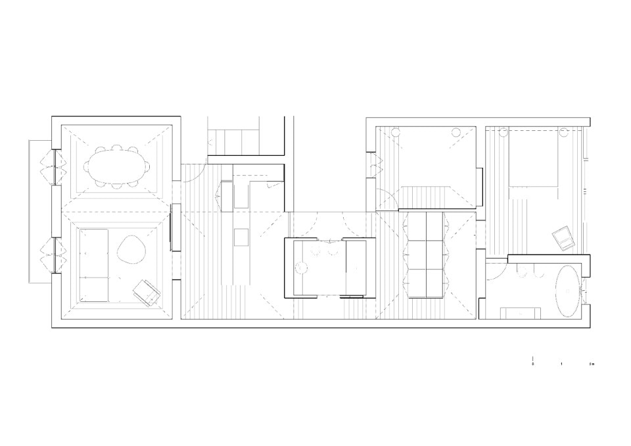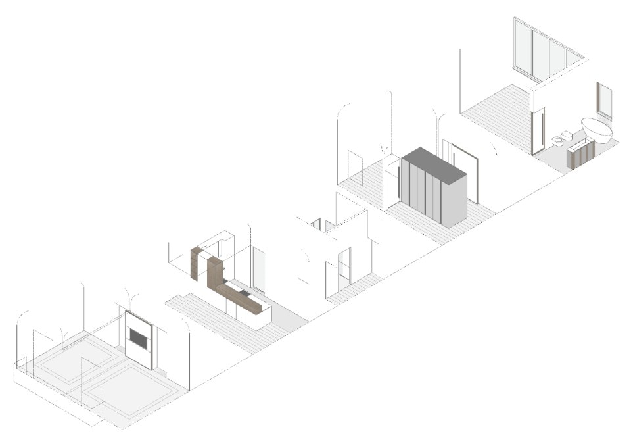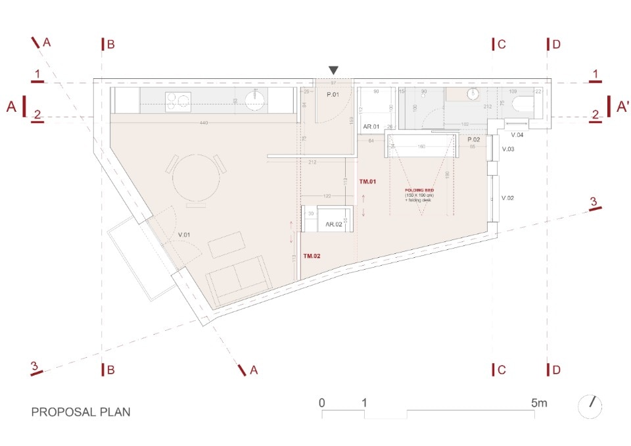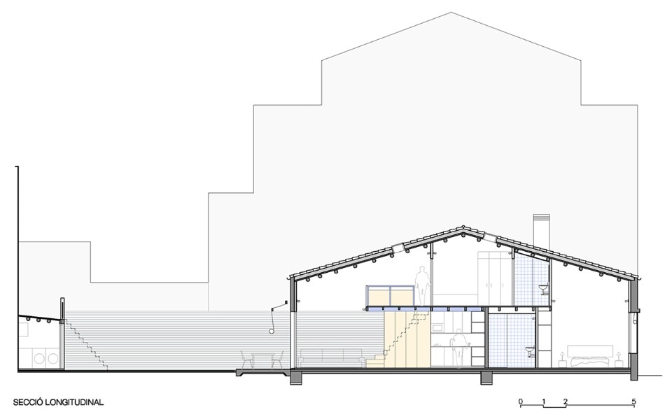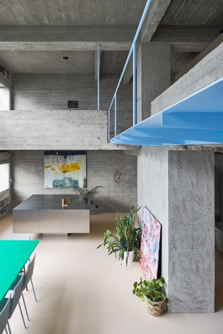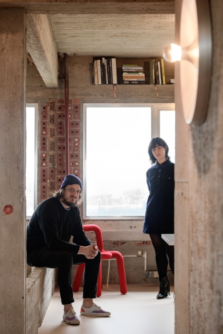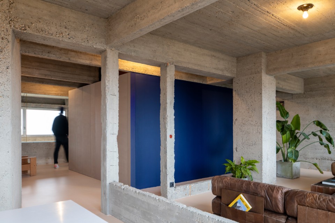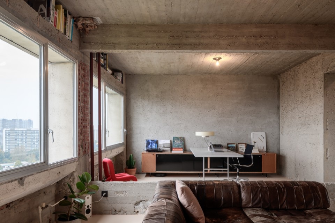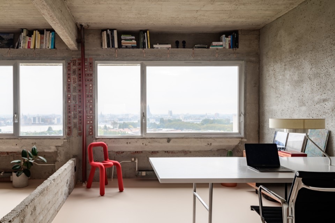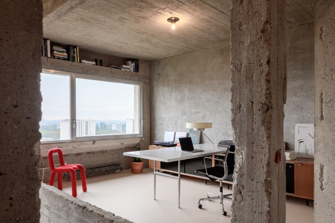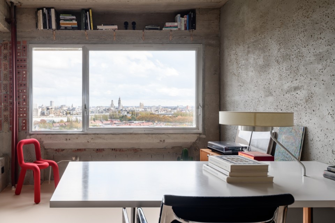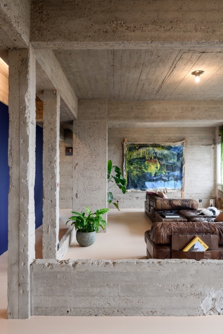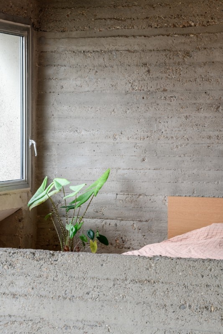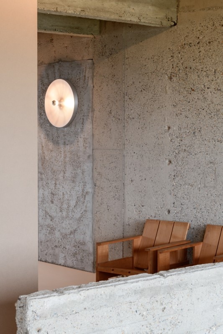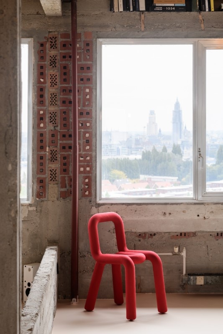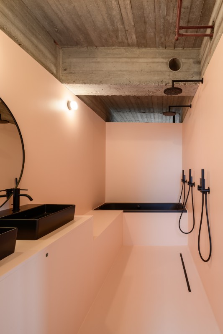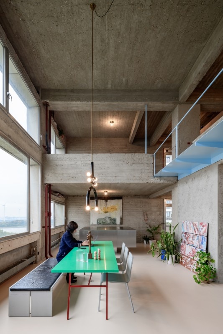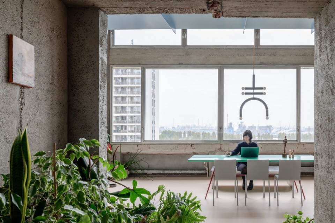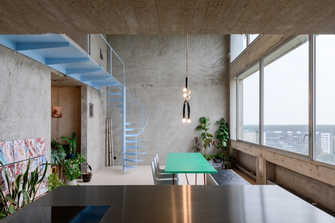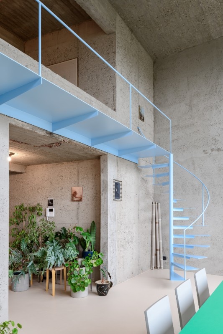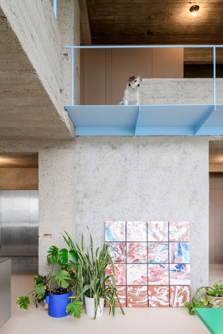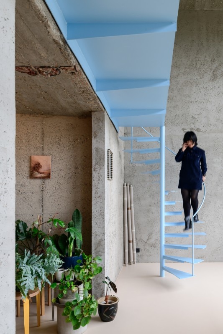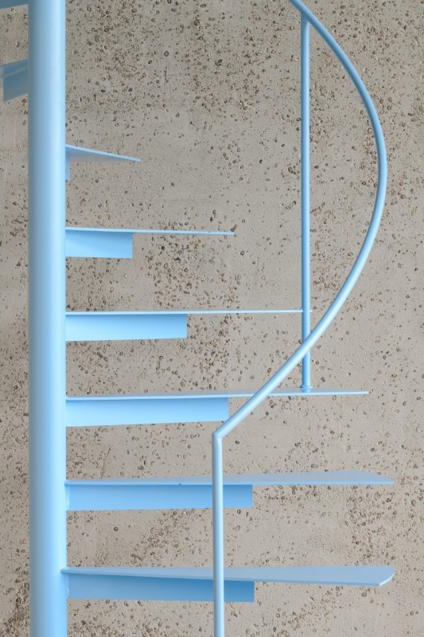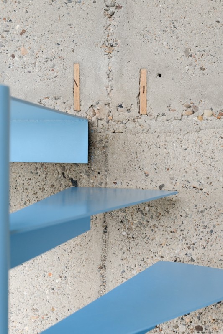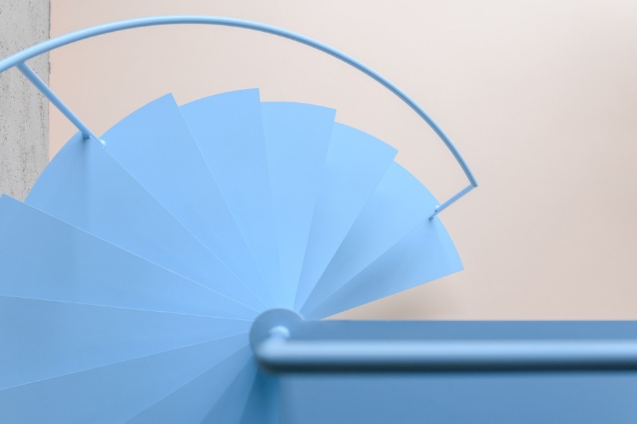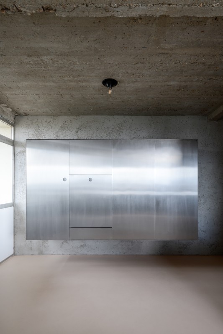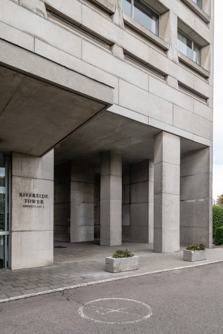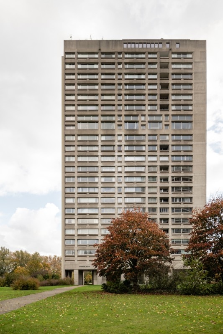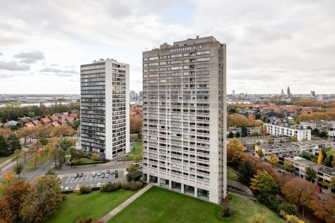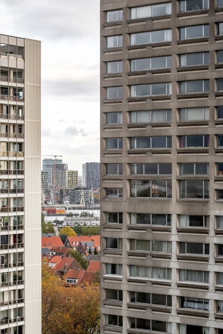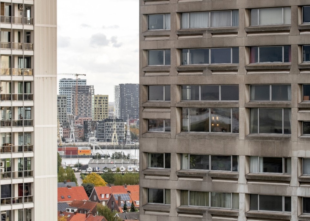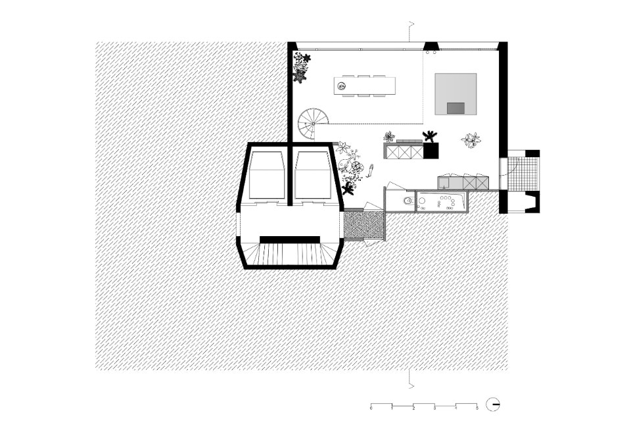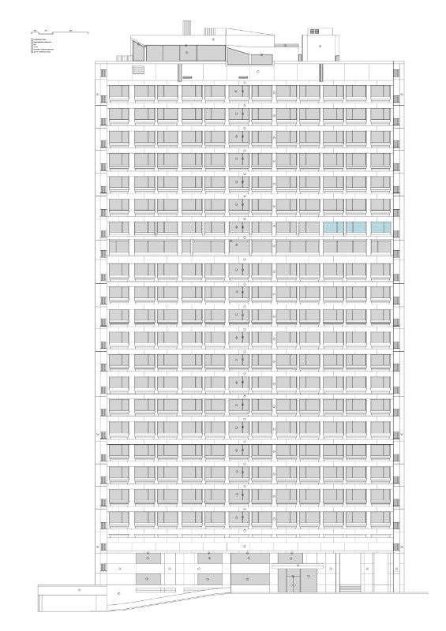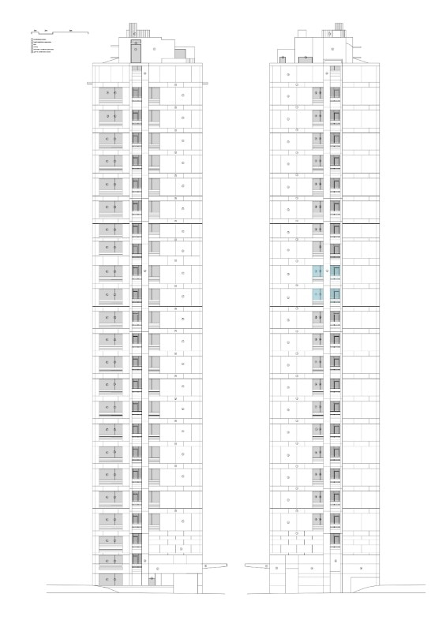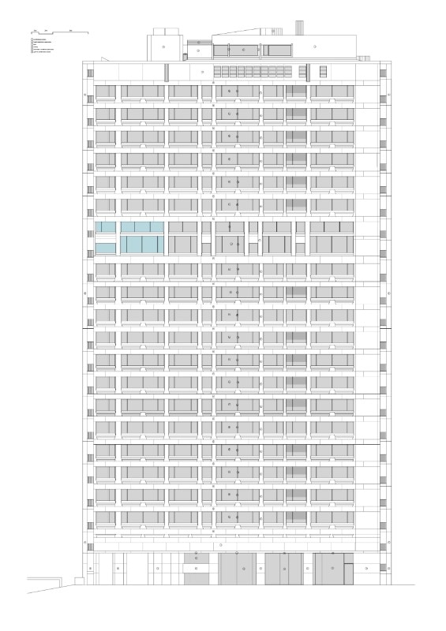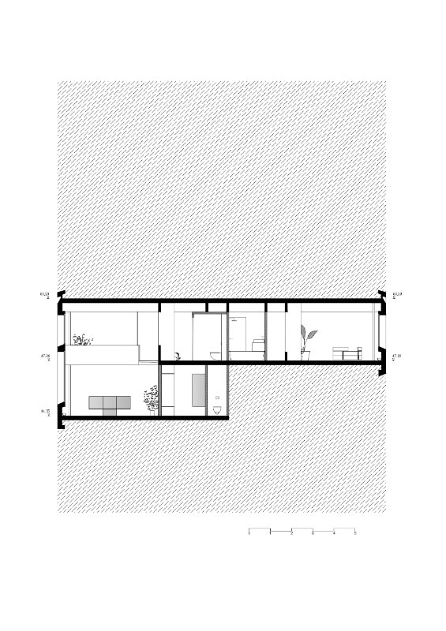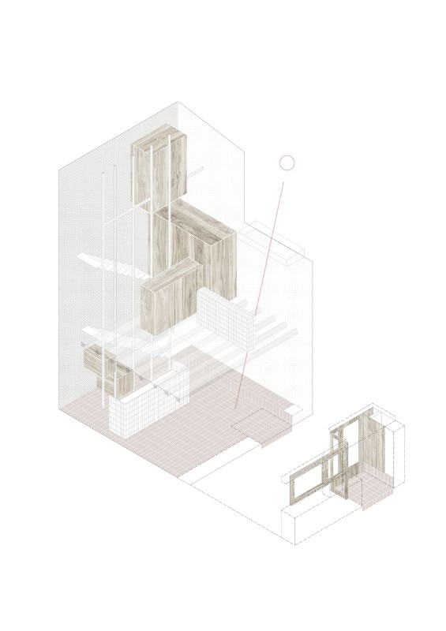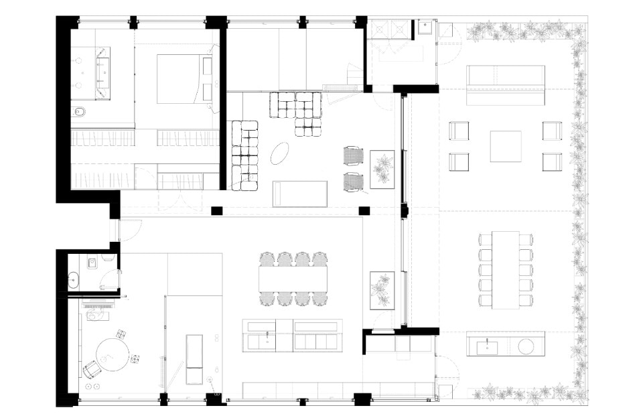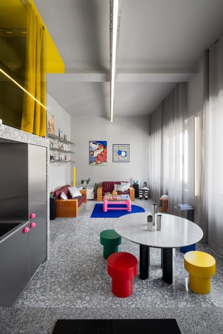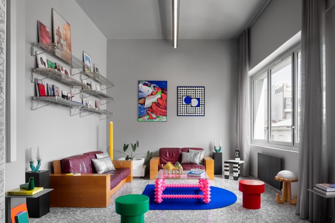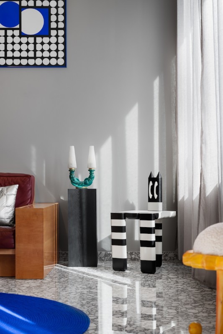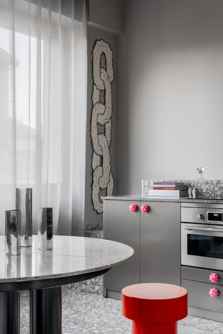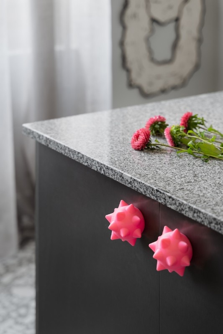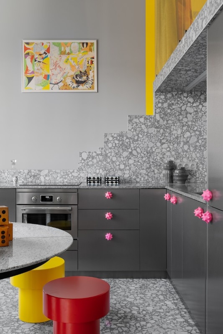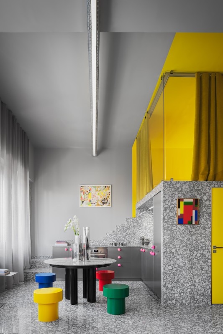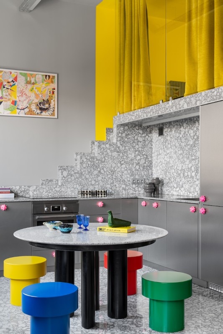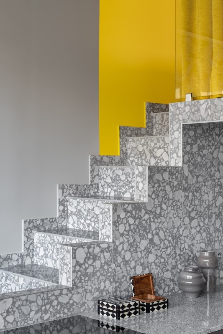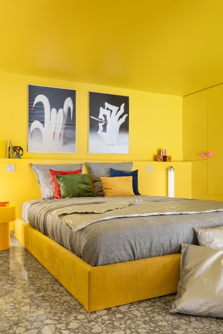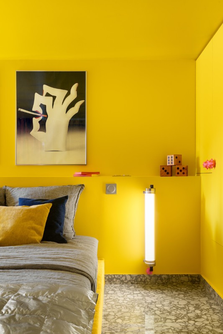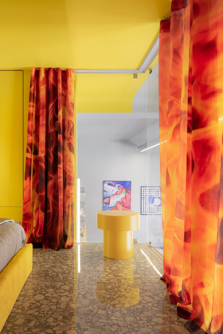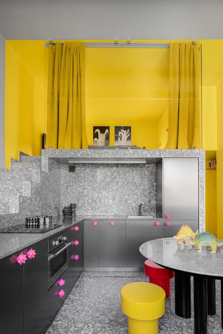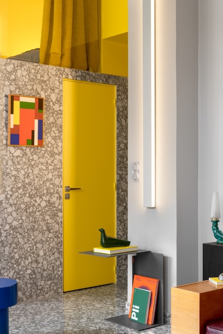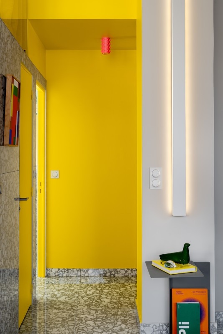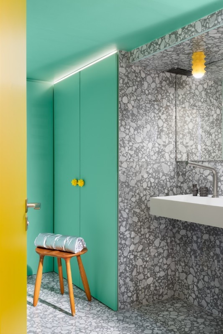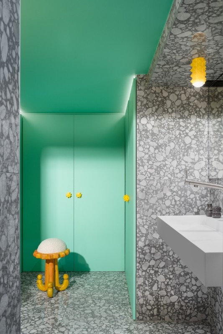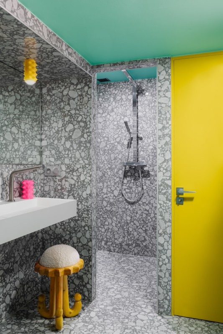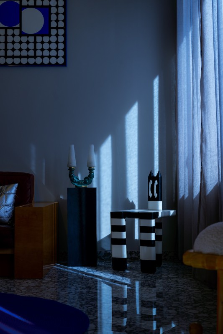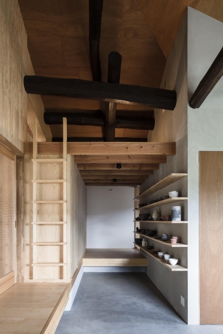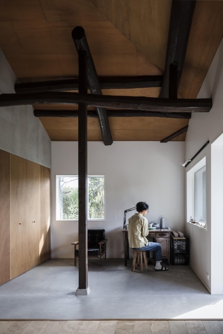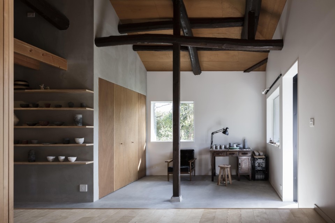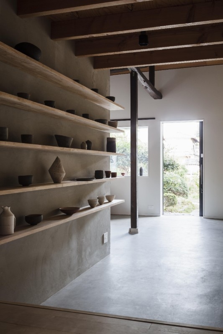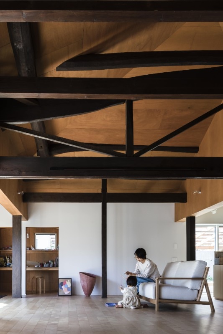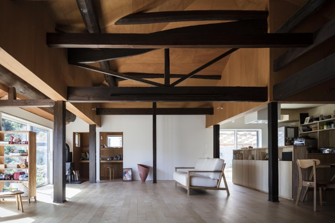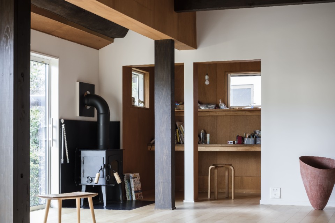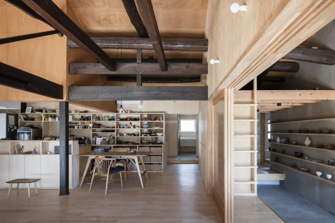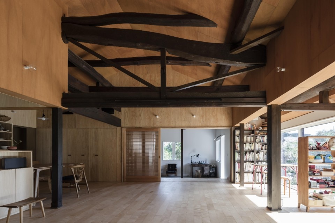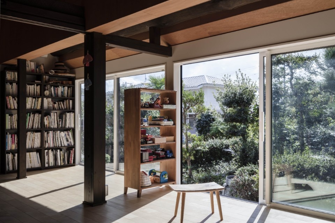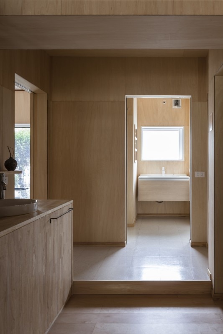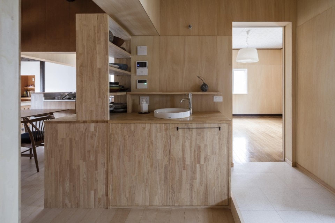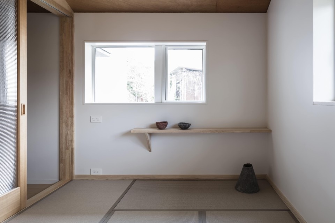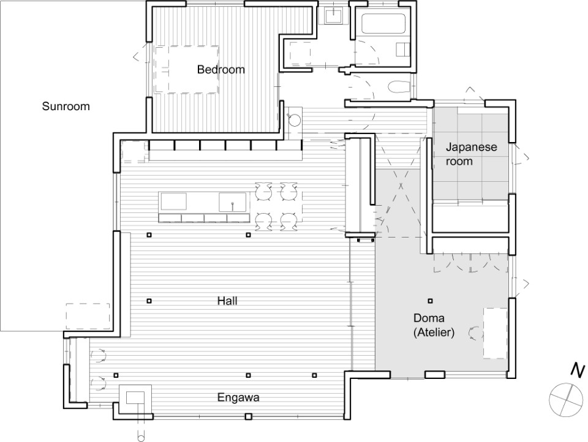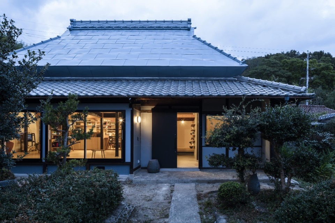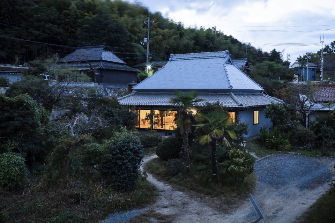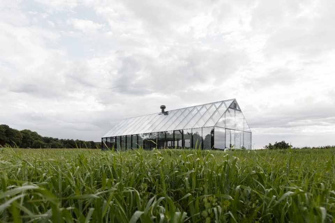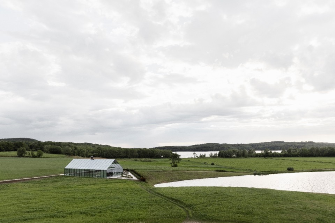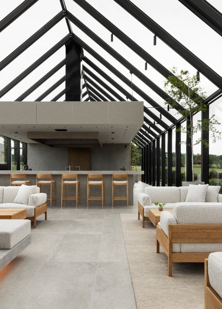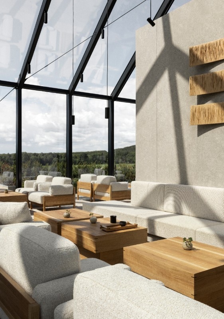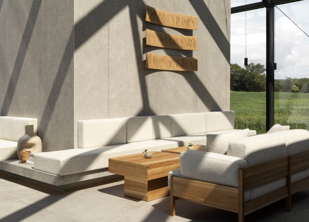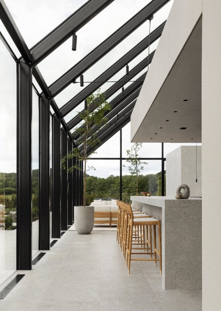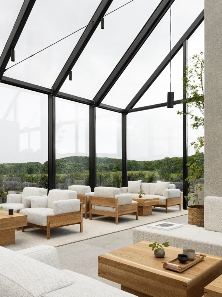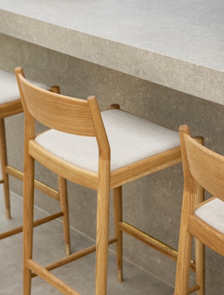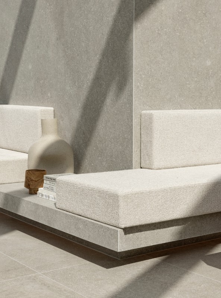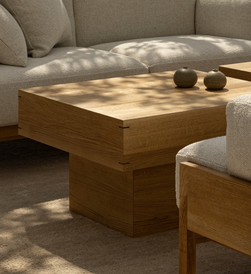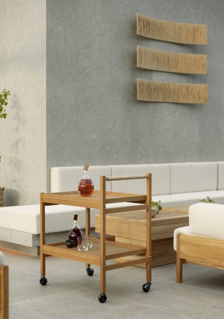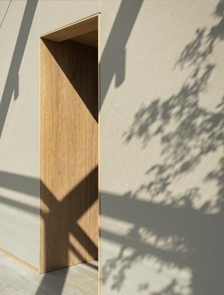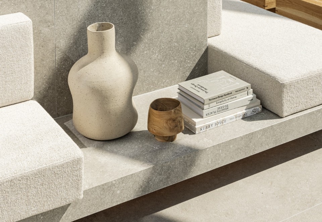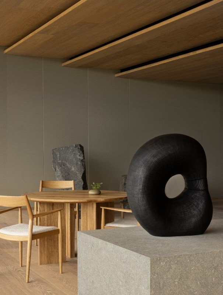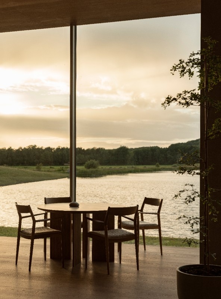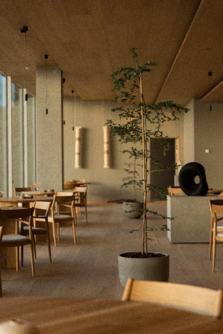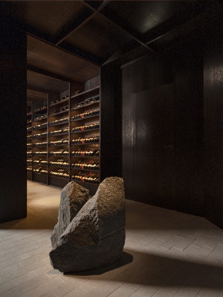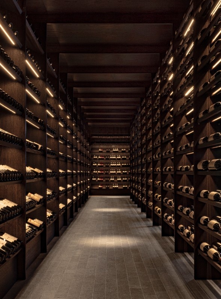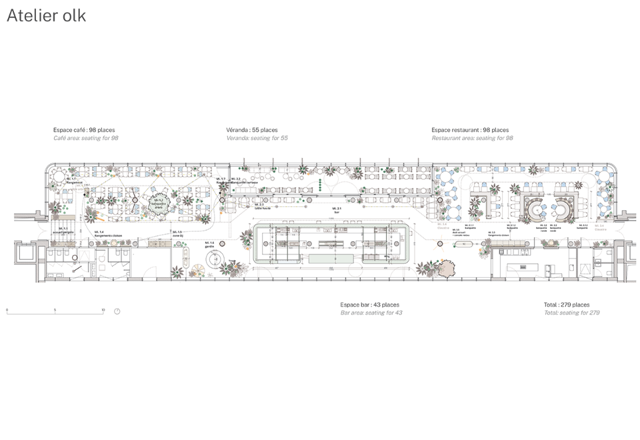Austere, textured, shapeshifting and evolving: here is a selection of fifteen interiors published on domusweb this year. From Italy to Japan, spaces are taking the stage.
A hidden and flexible room in a renovated apartment in Padua
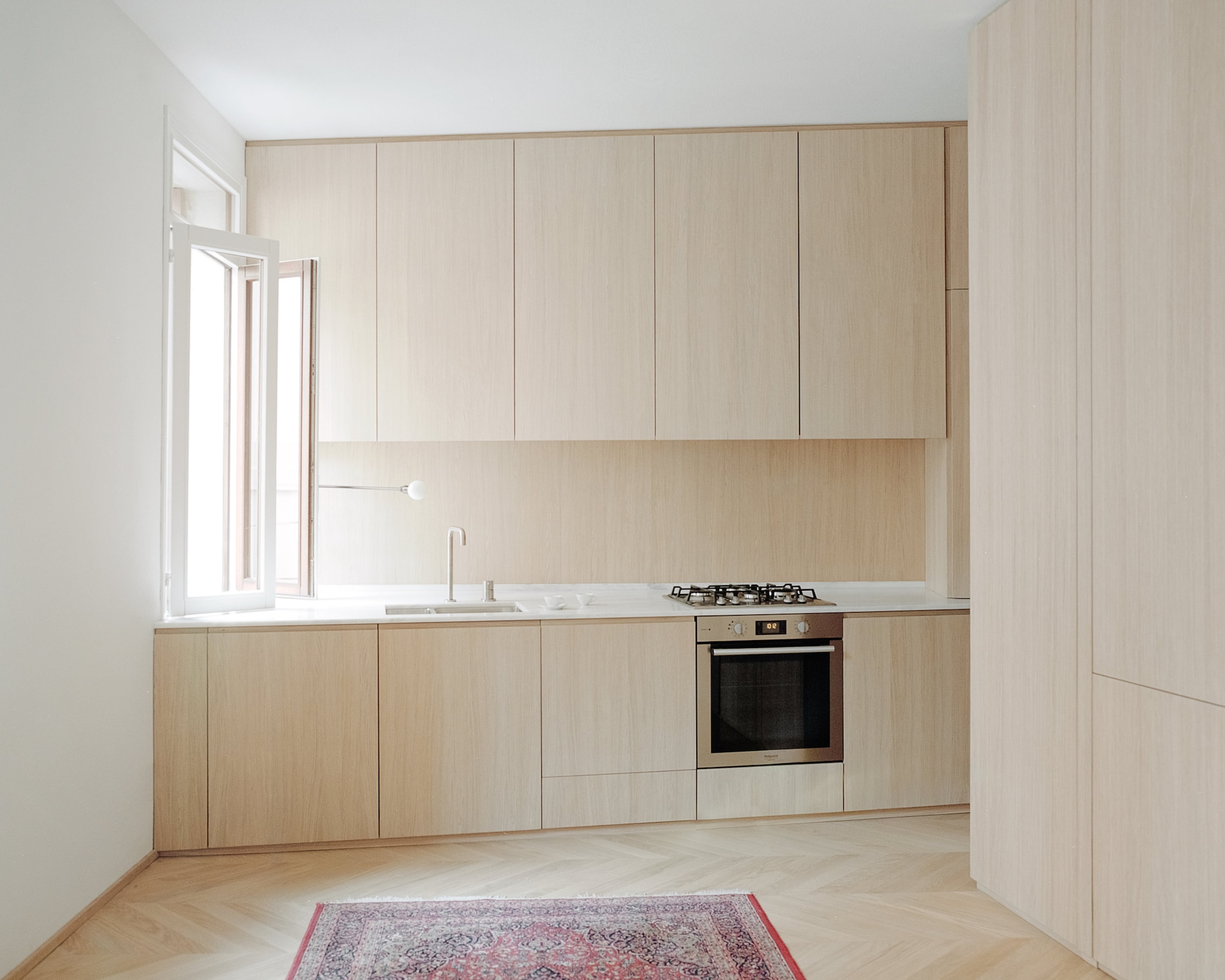
 View gallery
View gallery
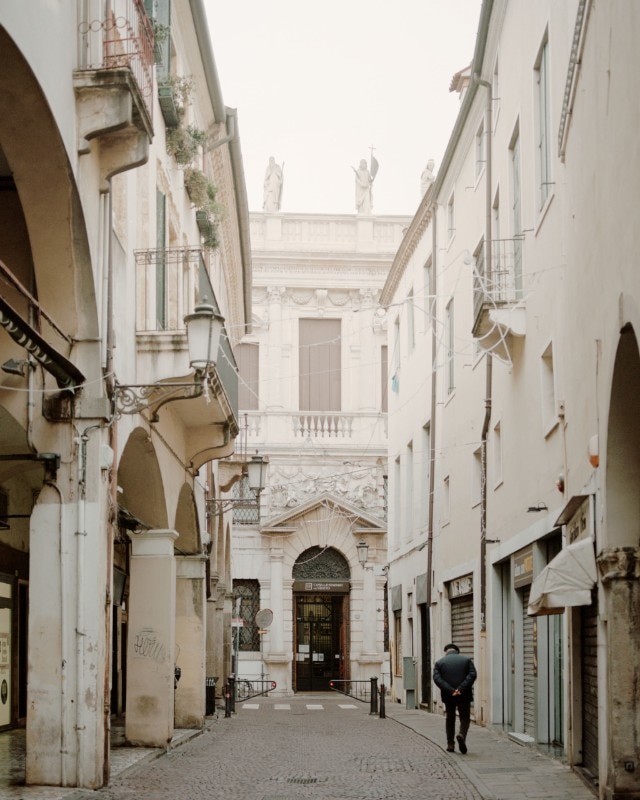
Collaboratorio, Renovation of an apartment in Padua, Italy
Photo Simone Bossi Photographer
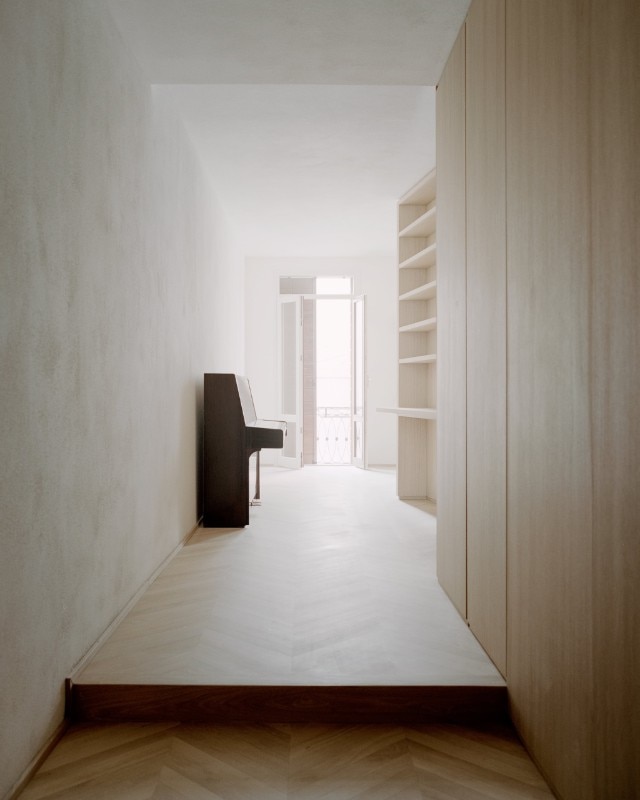
Collaboratorio, Renovation of an apartment in Padua, Italy
Photo Simone Bossi Photographer
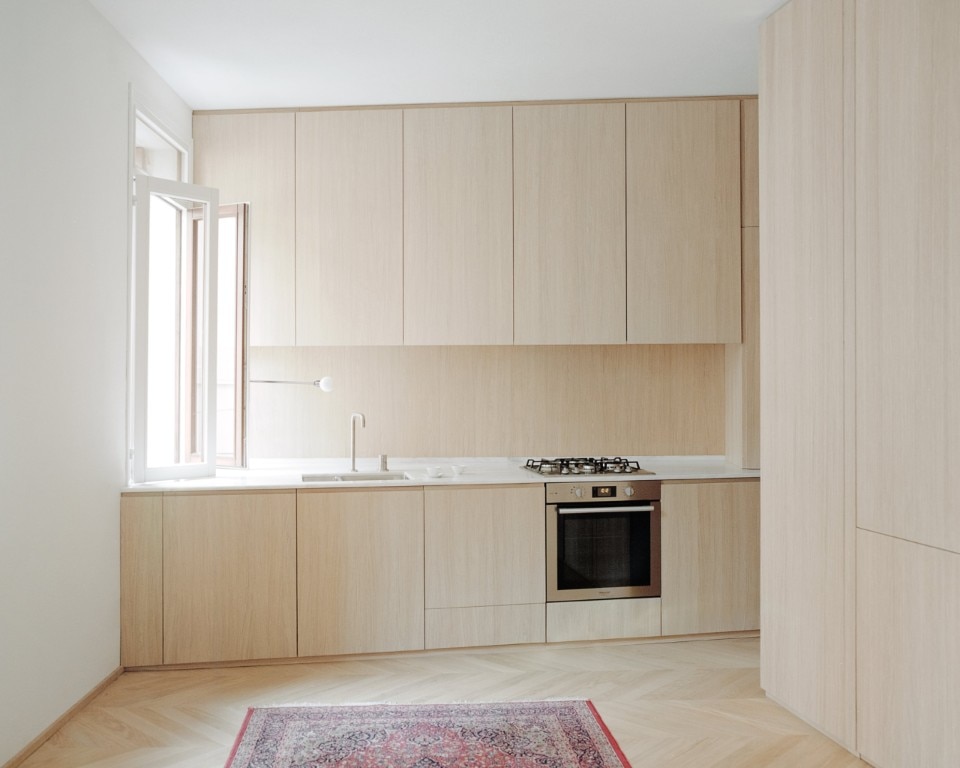
Collaboratorio, Renovation of an apartment in Padua, Italy
Photo Simone Bossi Photographer
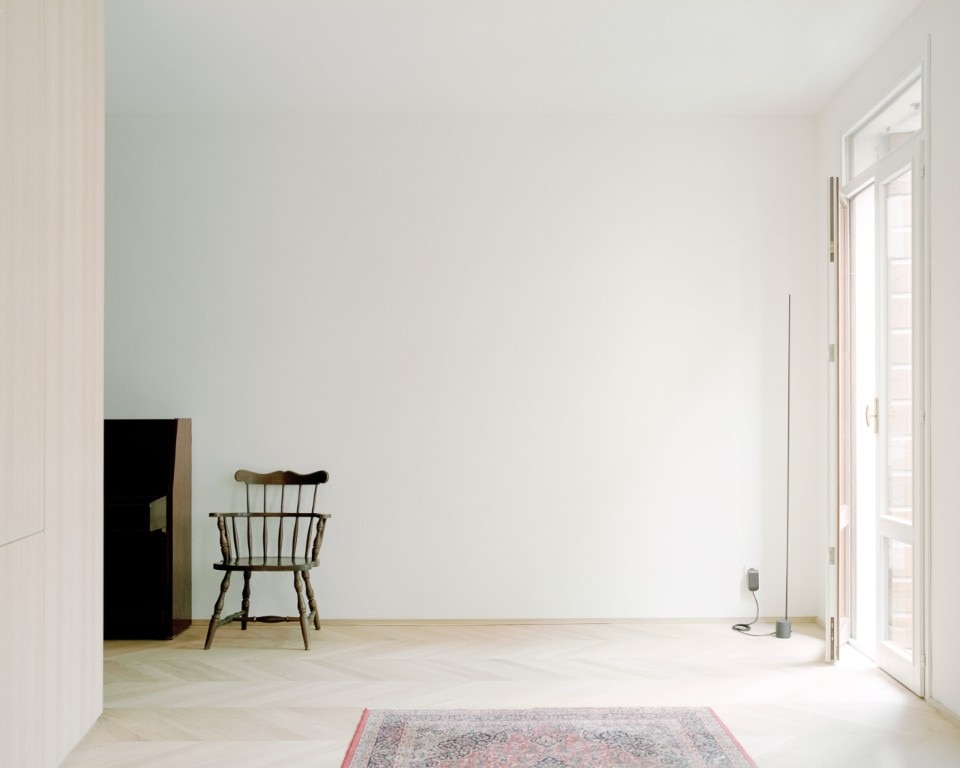
Collaboratorio, Renovation of an apartment in Padua, Italy
Photo Simone Bossi Photographer
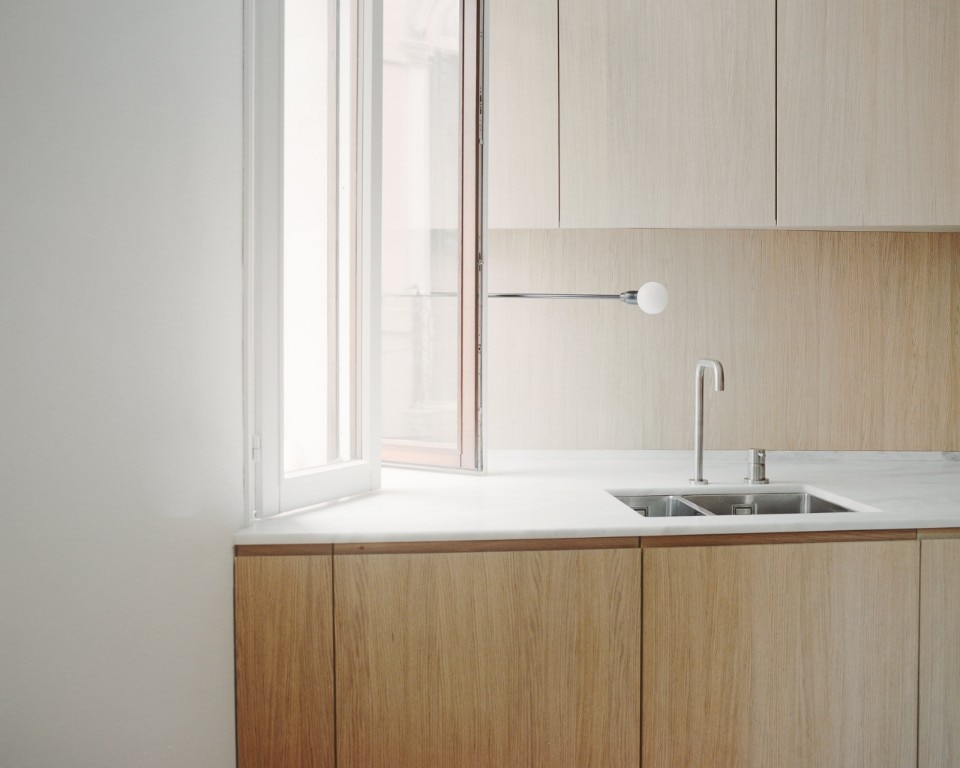
Collaboratorio, Renovation of an apartment in Padua, Italy
Photo Simone Bossi Photographer
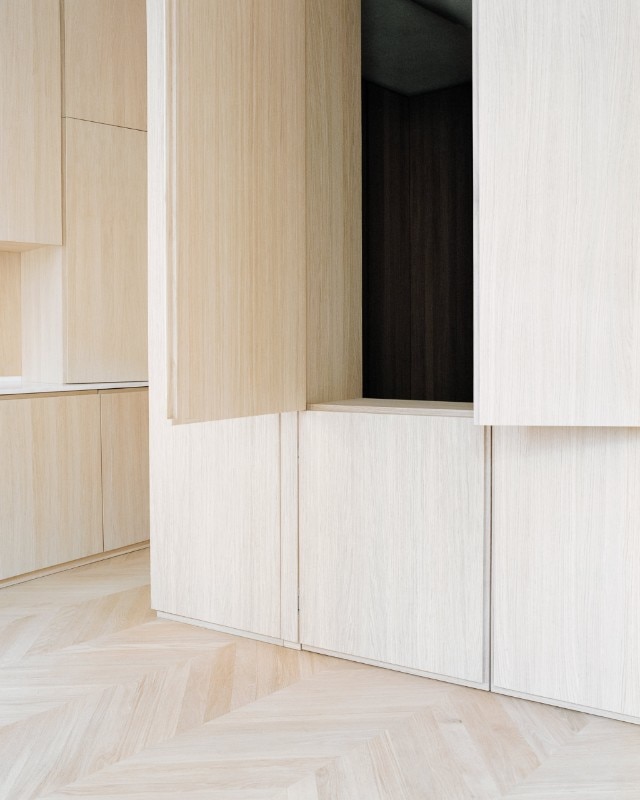
Collaboratorio, Renovation of an apartment in Padua, Italy
Photo Simone Bossi Photographer
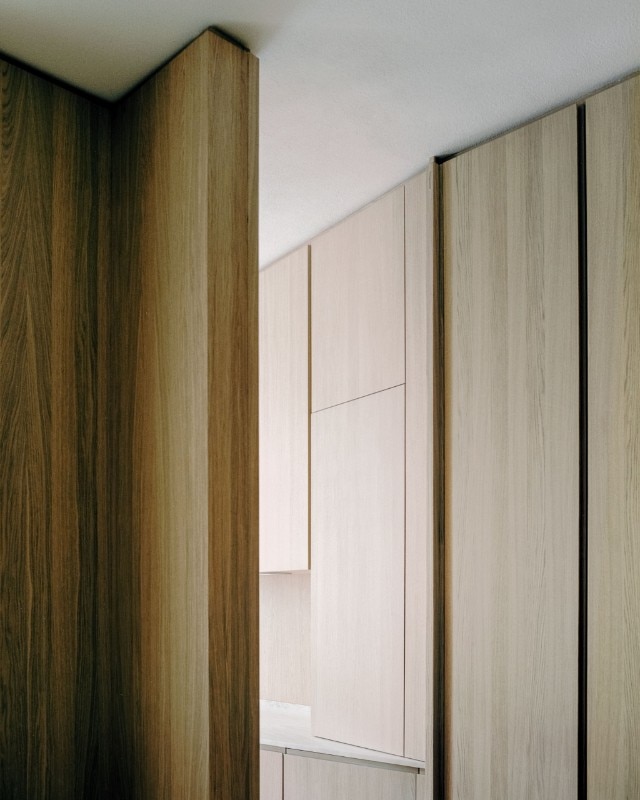
Collaboratorio, Renovation of an apartment in Padua, Italy
Photo Simone Bossi Photographer
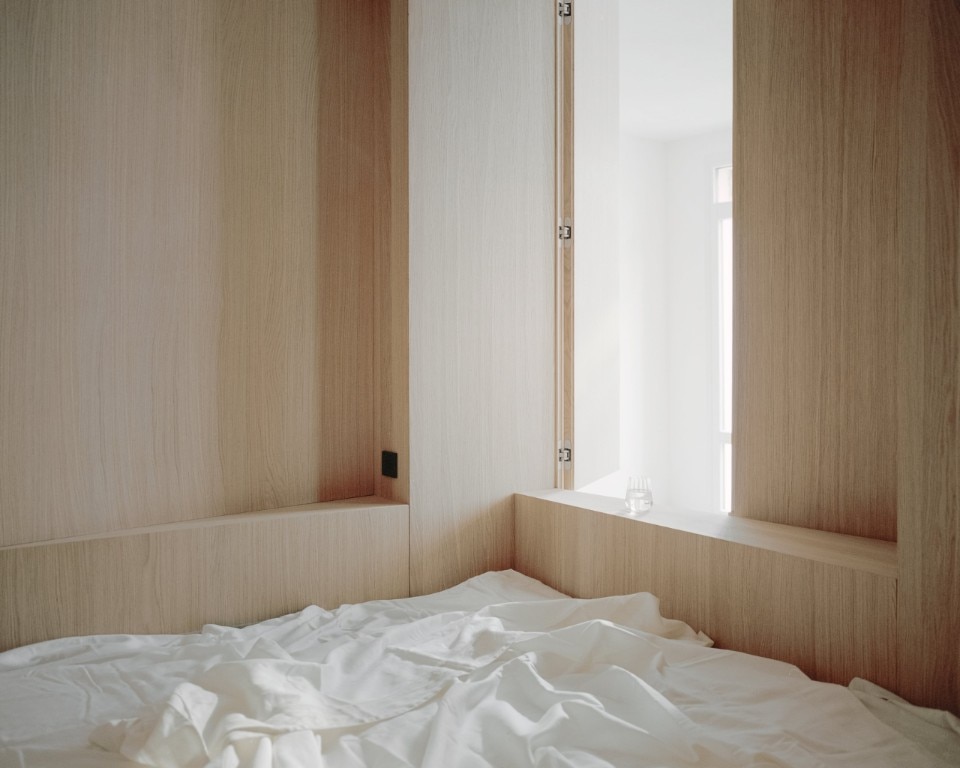
Collaboratorio, Renovation of an apartment in Padua, Italy
Photo Simone Bossi Photographer
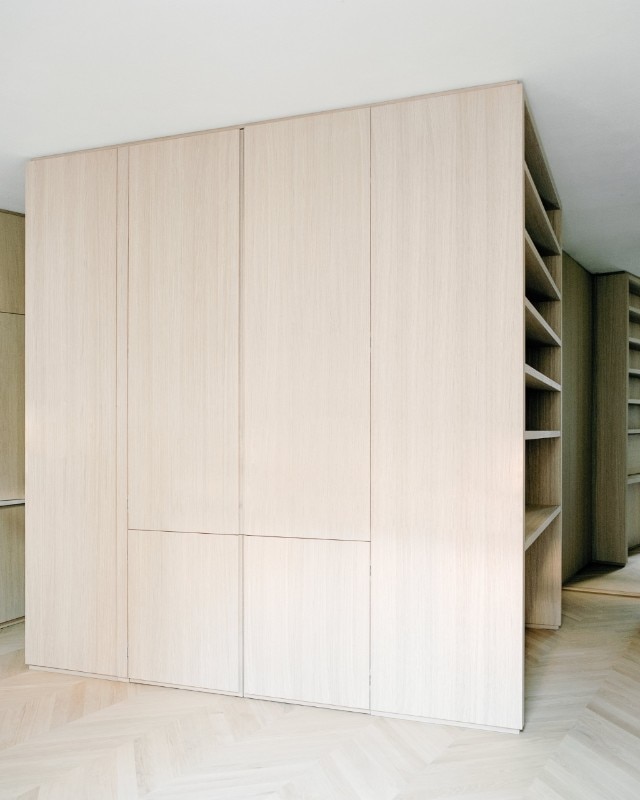
Collaboratorio, Renovation of an apartment in Padua, Italy
Photo Simone Bossi Photographer
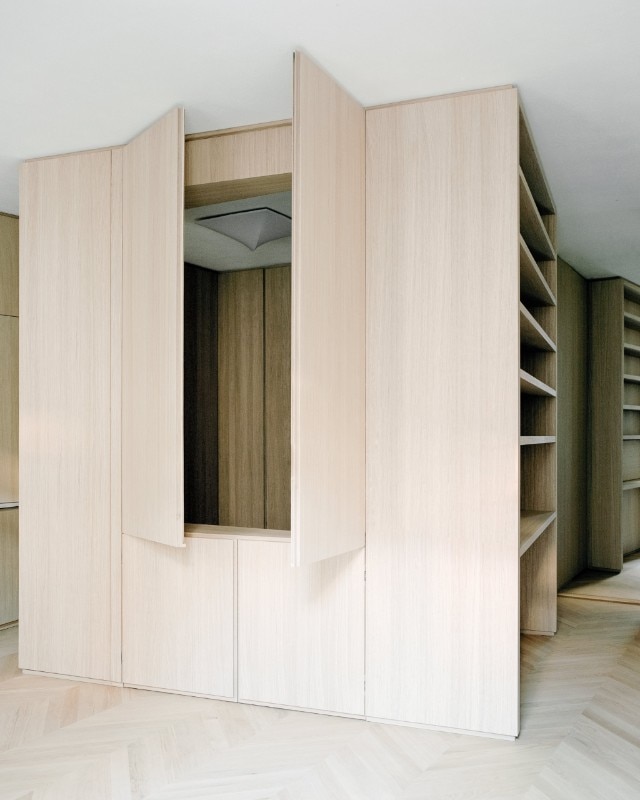
Collaboratorio, Renovation of an apartment in Padua, Italy
Photo Simone Bossi Photographer
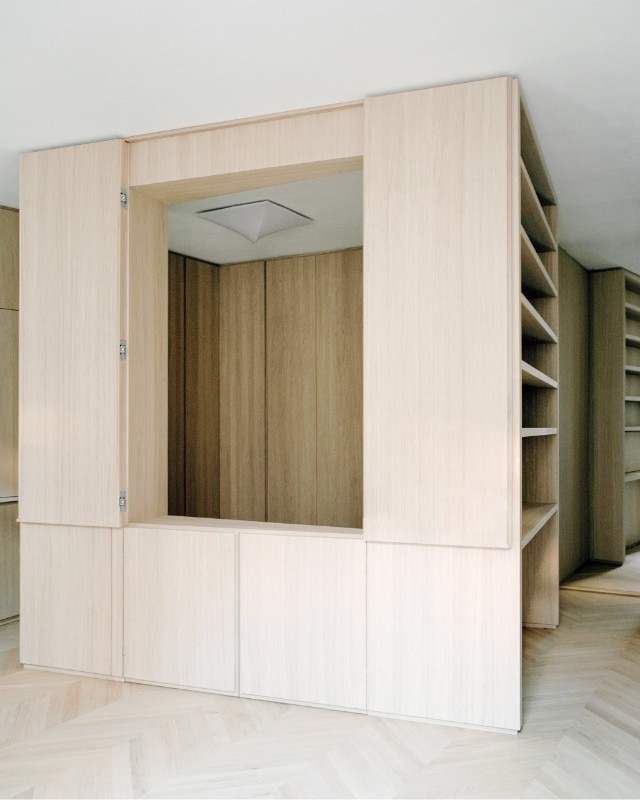
Collaboratorio, Renovation of an apartment in Padua, Italy
Photo Simone Bossi Photographer
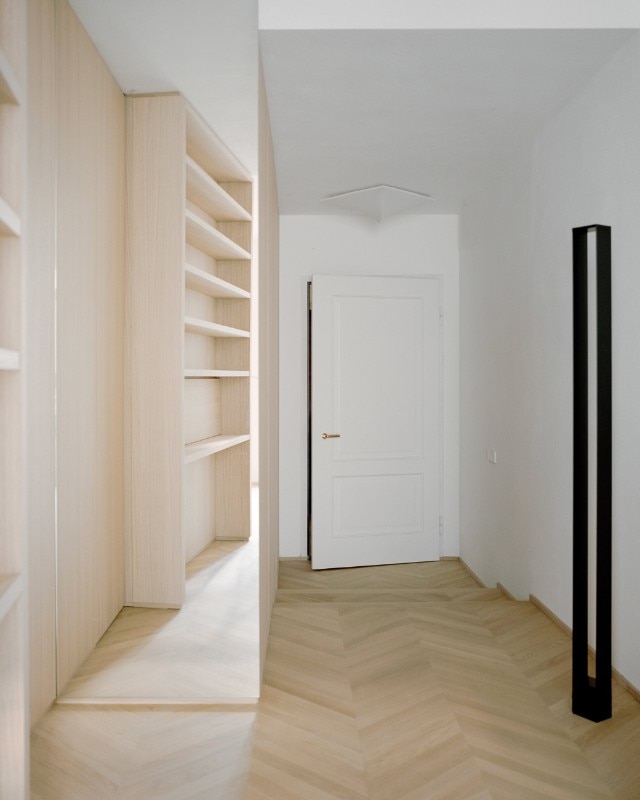
Collaboratorio, Renovation of an apartment in Padua, Italy
Photo Simone Bossi Photographer
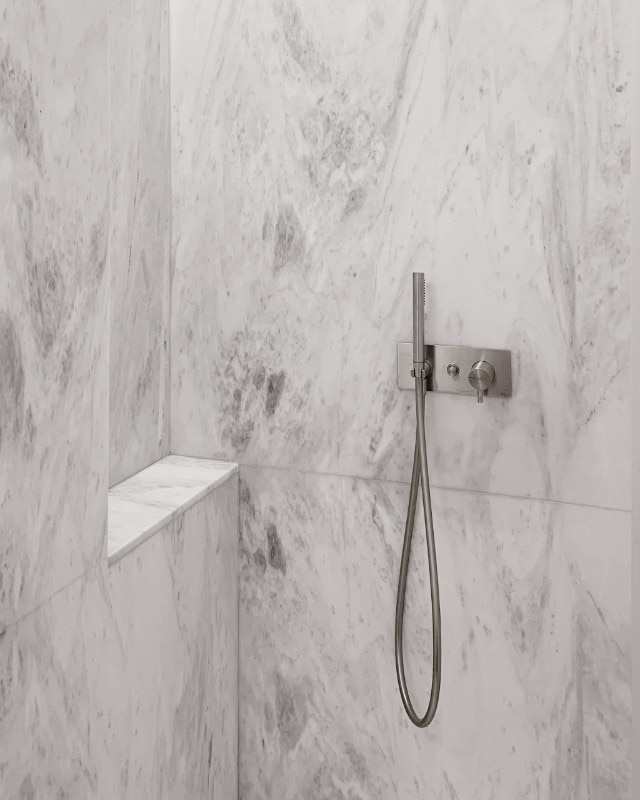
Collaboratorio, Renovation of an apartment in Padua, Italy
Photo Simone Bossi Photographer
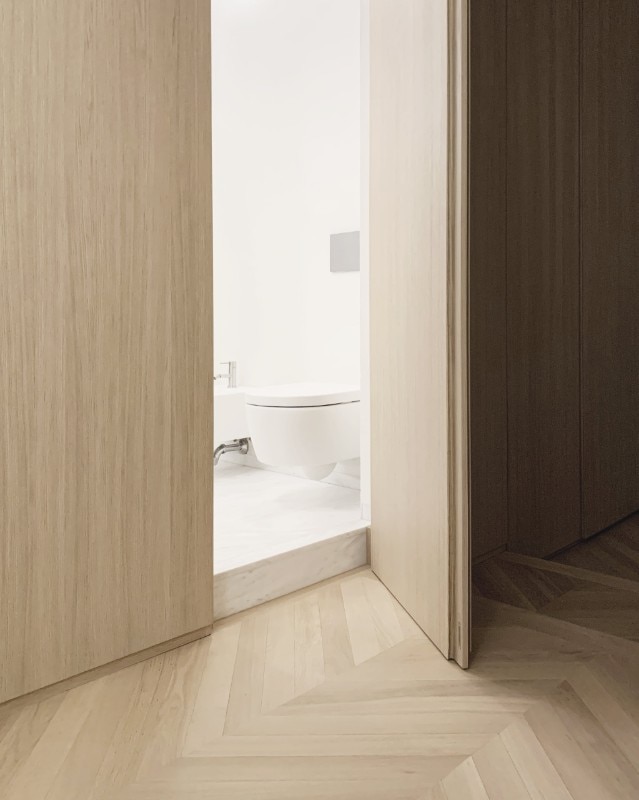
Collaboratorio, Renovation of an apartment in Padua, Italy
Photo Simone Bossi Photographer
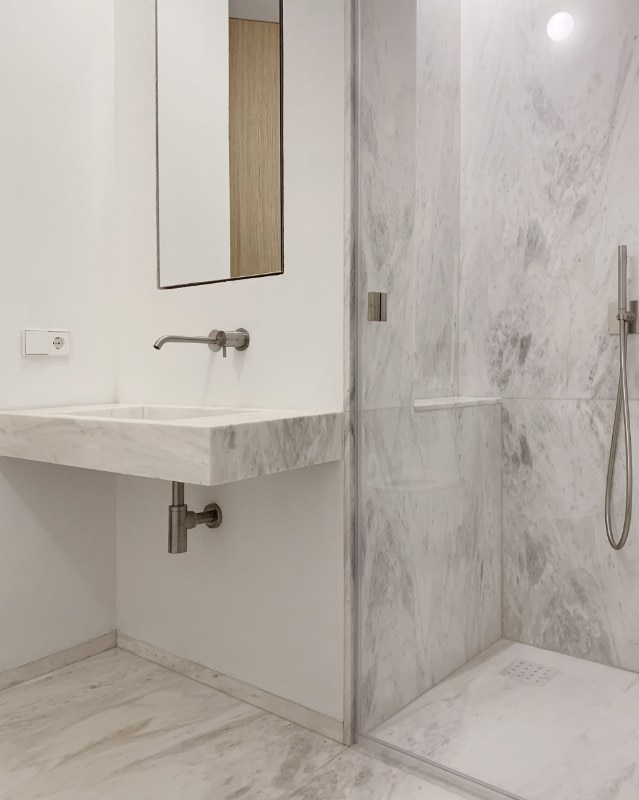
Collaboratorio, Renovation of an apartment in Padua, Italy
Photo Simone Bossi Photographer
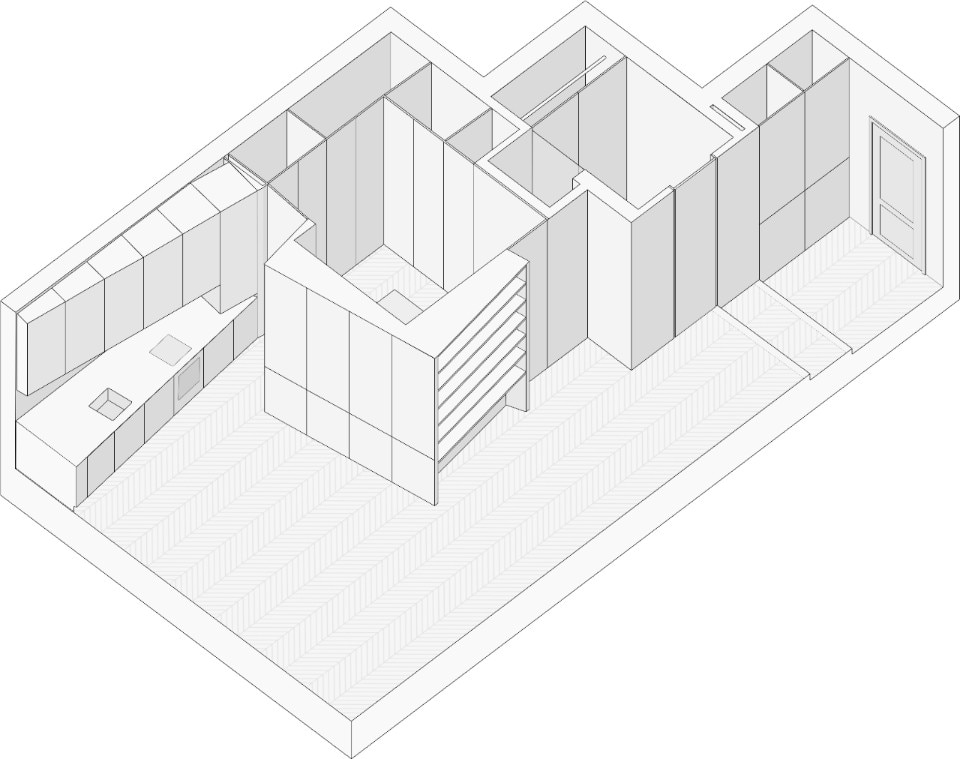
Collaboratorio, Renovation of an apartment in Padua, Italy
Isometric view.
Collaboratorio
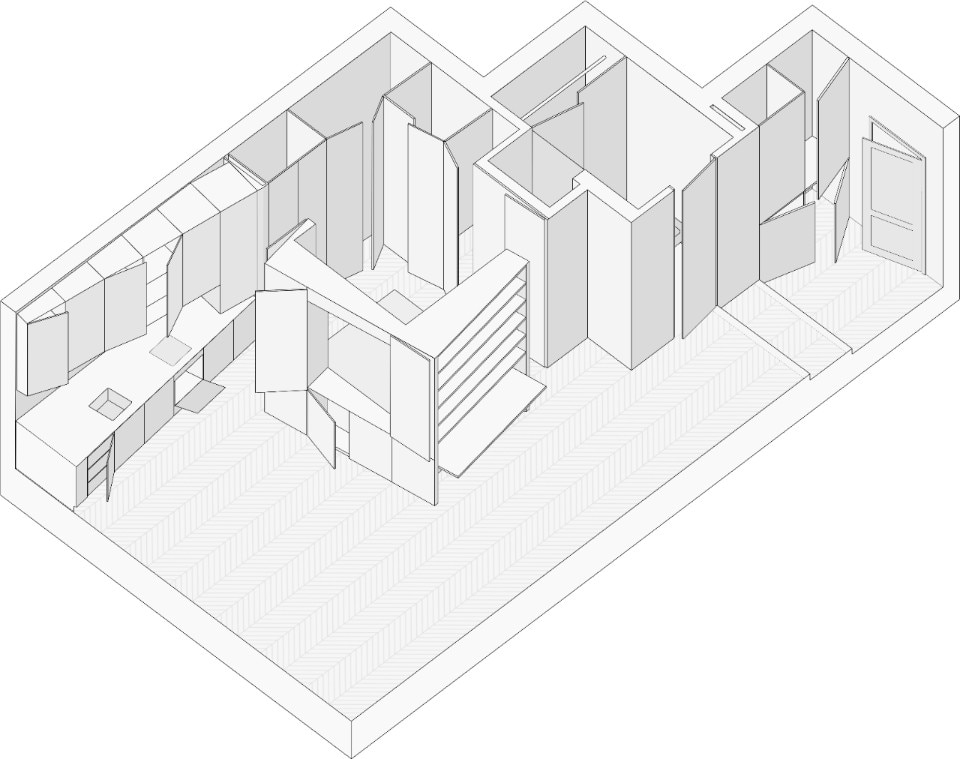
Collaboratorio, Renovation of an apartment in Padua, Italy
Isometric view.
Collaboratorio

Collaboratorio, Renovation of an apartment in Padua, Italy
Photo Simone Bossi Photographer

Collaboratorio, Renovation of an apartment in Padua, Italy
Photo Simone Bossi Photographer

Collaboratorio, Renovation of an apartment in Padua, Italy
Photo Simone Bossi Photographer

Collaboratorio, Renovation of an apartment in Padua, Italy
Photo Simone Bossi Photographer

Collaboratorio, Renovation of an apartment in Padua, Italy
Photo Simone Bossi Photographer

Collaboratorio, Renovation of an apartment in Padua, Italy
Photo Simone Bossi Photographer

Collaboratorio, Renovation of an apartment in Padua, Italy
Photo Simone Bossi Photographer

Collaboratorio, Renovation of an apartment in Padua, Italy
Photo Simone Bossi Photographer

Collaboratorio, Renovation of an apartment in Padua, Italy
Photo Simone Bossi Photographer

Collaboratorio, Renovation of an apartment in Padua, Italy
Photo Simone Bossi Photographer

Collaboratorio, Renovation of an apartment in Padua, Italy
Photo Simone Bossi Photographer

Collaboratorio, Renovation of an apartment in Padua, Italy
Photo Simone Bossi Photographer

Collaboratorio, Renovation of an apartment in Padua, Italy
Photo Simone Bossi Photographer

Collaboratorio, Renovation of an apartment in Padua, Italy
Photo Simone Bossi Photographer

Collaboratorio, Renovation of an apartment in Padua, Italy
Photo Simone Bossi Photographer

Collaboratorio, Renovation of an apartment in Padua, Italy
Isometric view.
Collaboratorio

Collaboratorio, Renovation of an apartment in Padua, Italy
Isometric view.
Collaboratorio
Inside a flat located in the historic heart of Padua, Collaboratorio has shaped a functional space for a young couple, designed to adapt and transform. The house, which had become an office during the 1980s, is now a light-filled environment proposing a different division of space. Read the full article here
Rigorous transformation of a two-room apartment in Milan
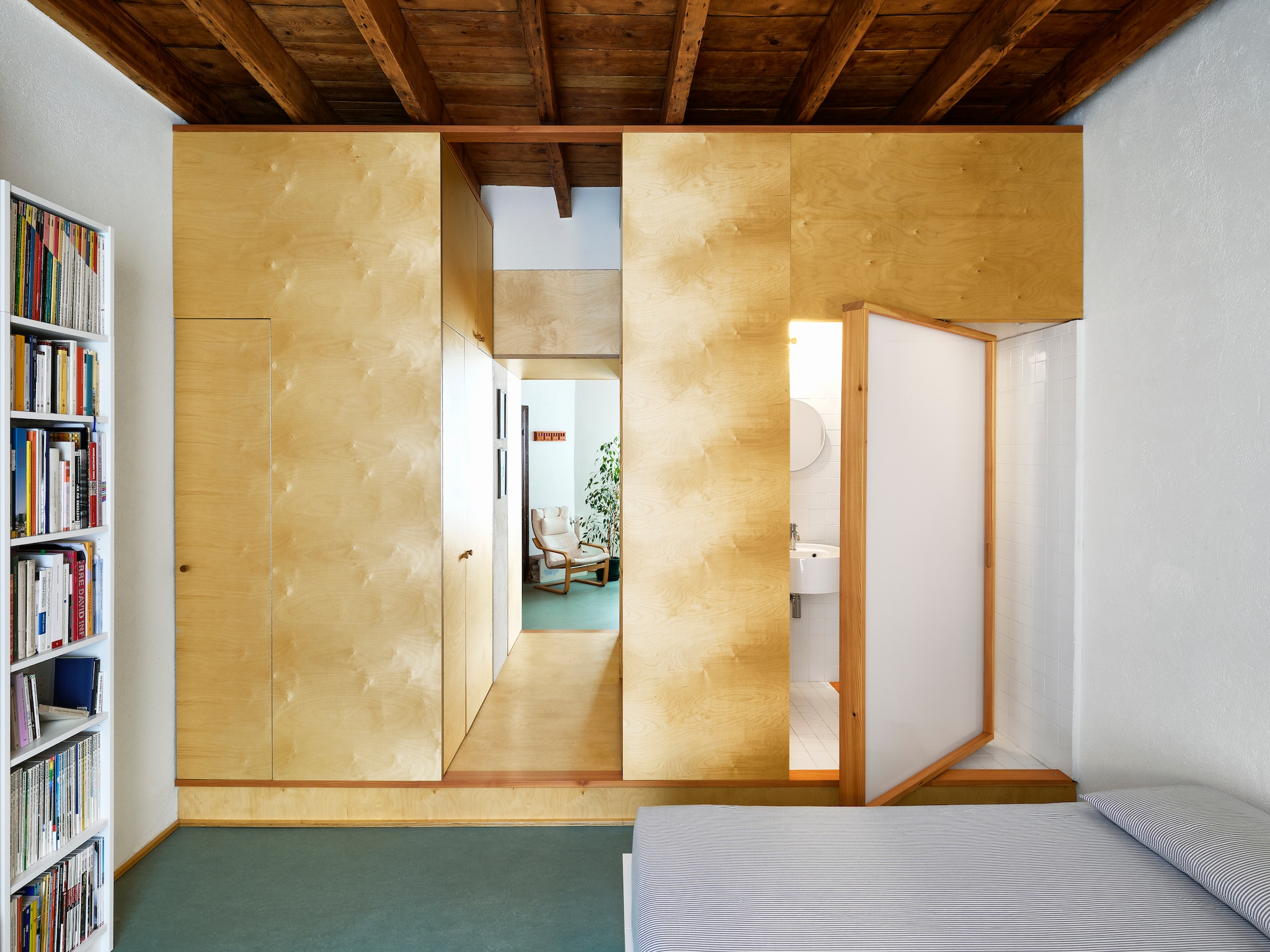
 View gallery
View gallery
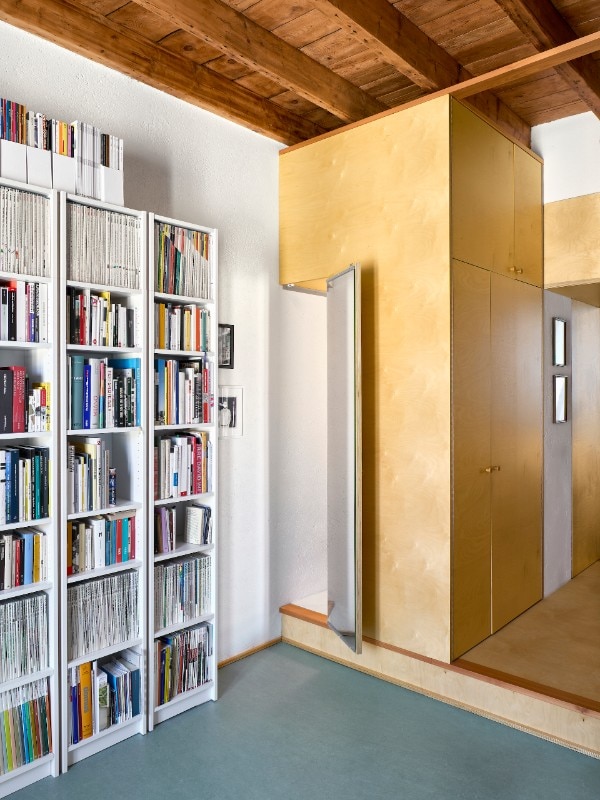
Multiply
Enrico Forestieri, Milan, 2020
Photo Allegra Martin
Drawings and model Enrico Forestieri
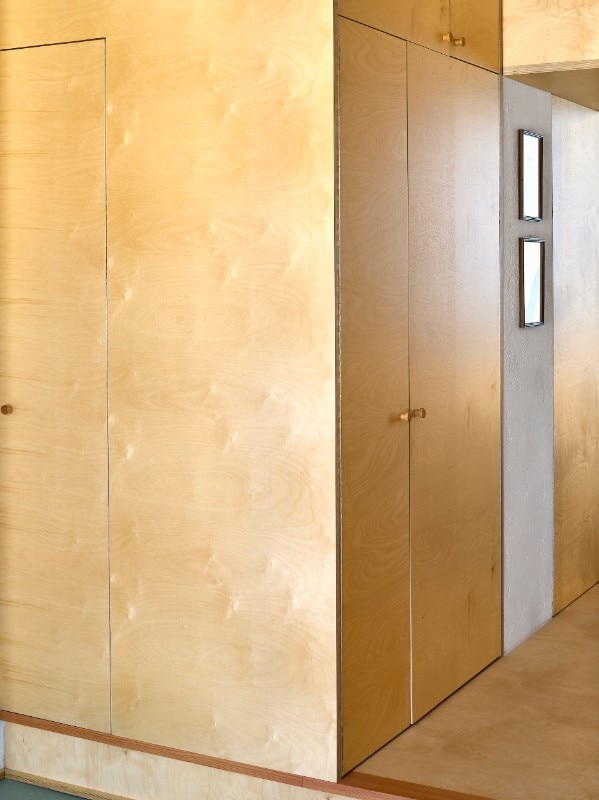
Multiply
Enrico Forestieri, Milan, 2020
Photo Allegra Martin
Drawings and model Enrico Forestieri
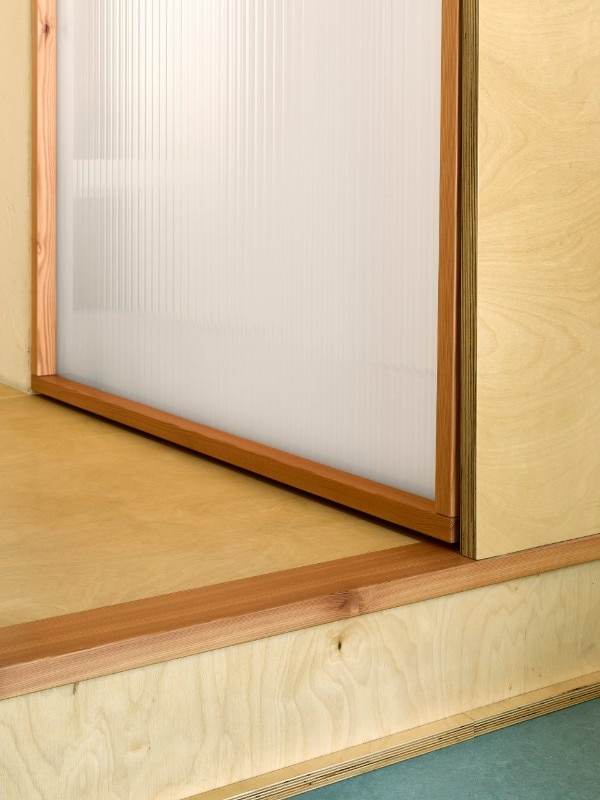
Multiply
Enrico Forestieri, Milan, 2020
Photo Allegra Martin
Drawings and model Enrico Forestieri
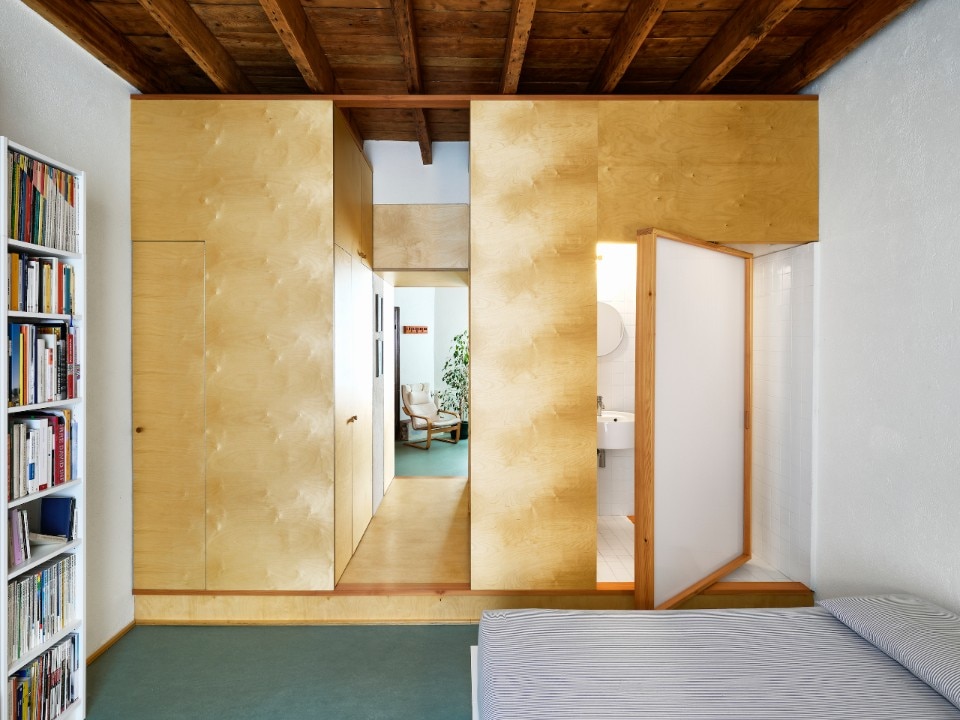
Multiply
Enrico Forestieri, Milan, 2020
Photo Allegra Martin
Drawings and model Enrico Forestieri
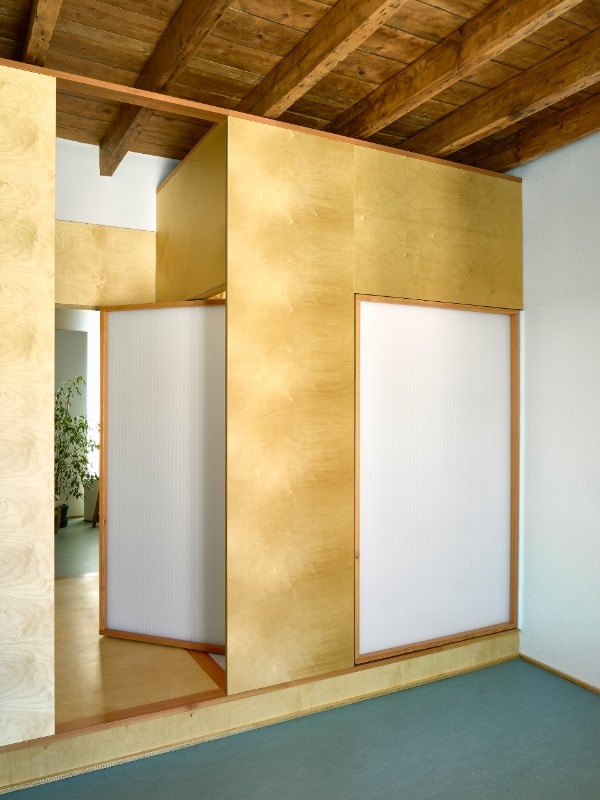
Multiply
Enrico Forestieri, Milan, 2020
Photo Allegra Martin
Drawings and model Enrico Forestieri
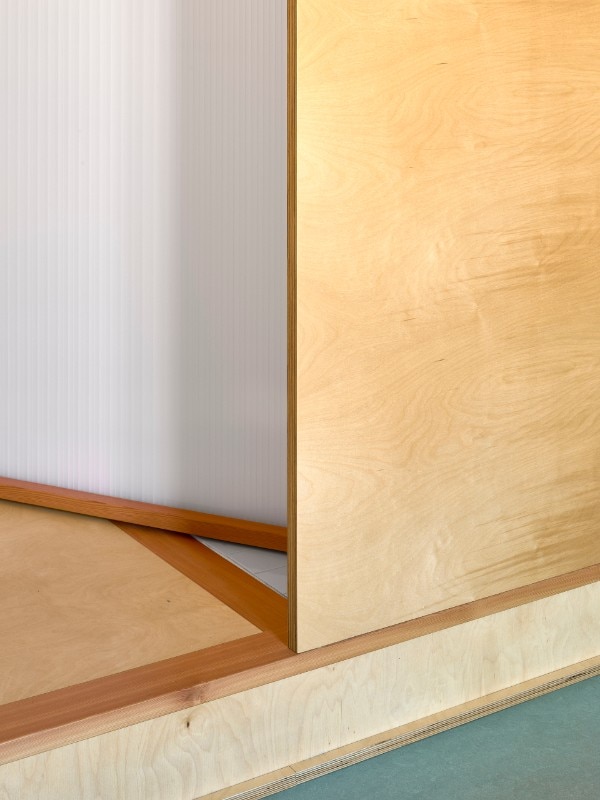
Multiply
Enrico Forestieri, Milan, 2020
Photo Allegra Martin
Drawings and model Enrico Forestieri
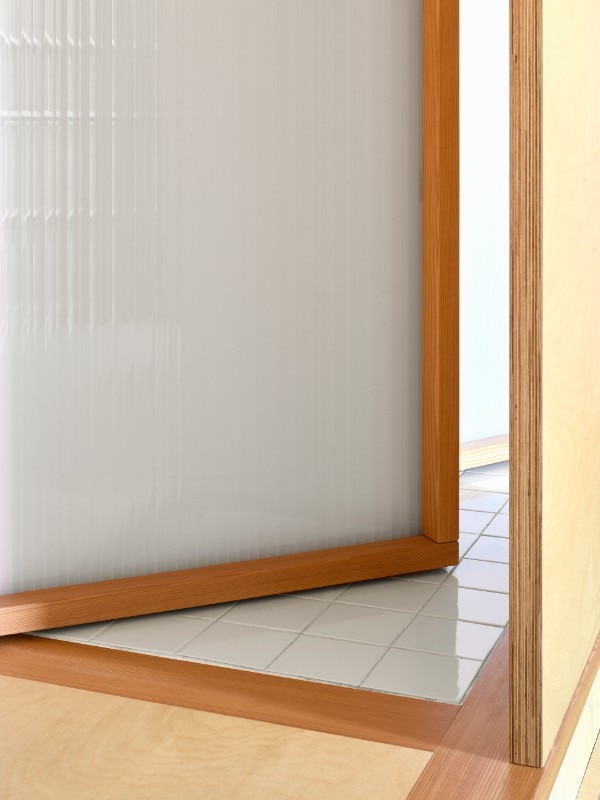
Multiply
Enrico Forestieri, Milan, 2020
Photo Allegra Martin
Drawings and model Enrico Forestieri
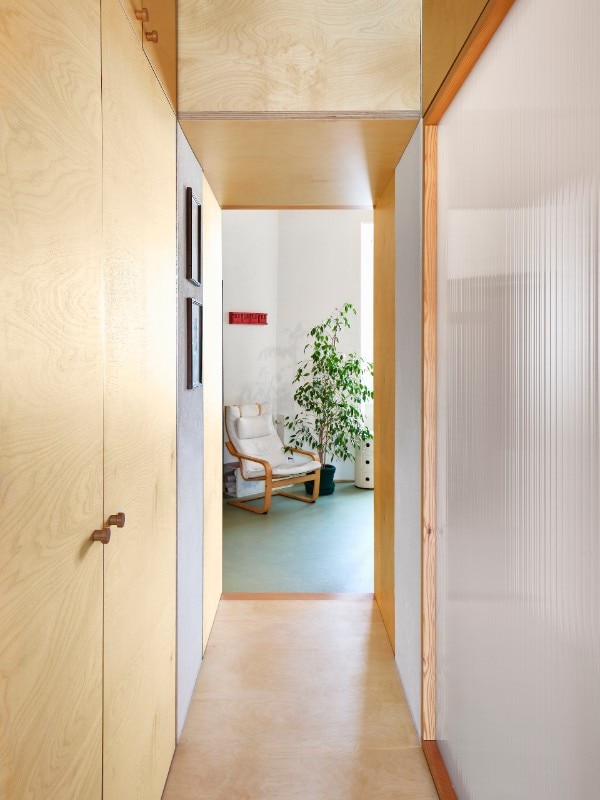
Multiply
Enrico Forestieri, Milan, 2020
Photo Allegra Martin
Drawings and model Enrico Forestieri
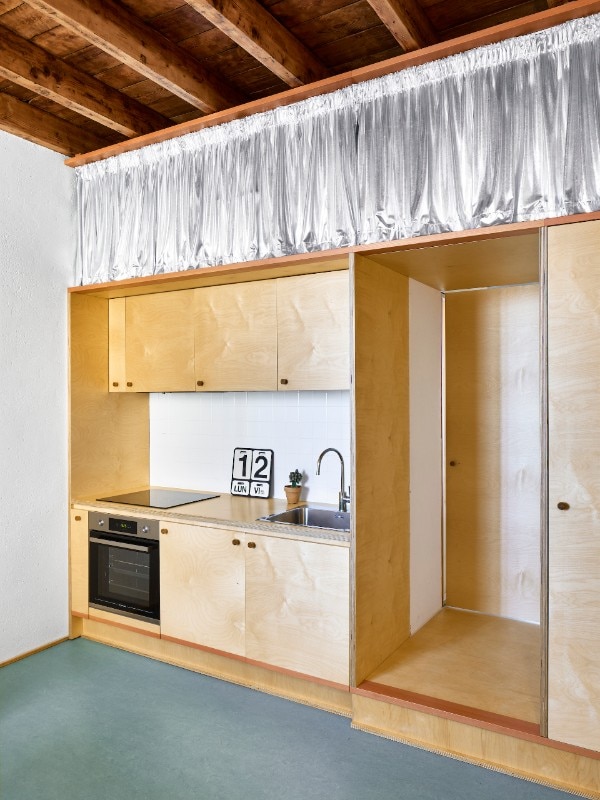
Multiply
Enrico Forestieri, Milan, 2020
Photo Allegra Martin
Drawings and model Enrico Forestieri
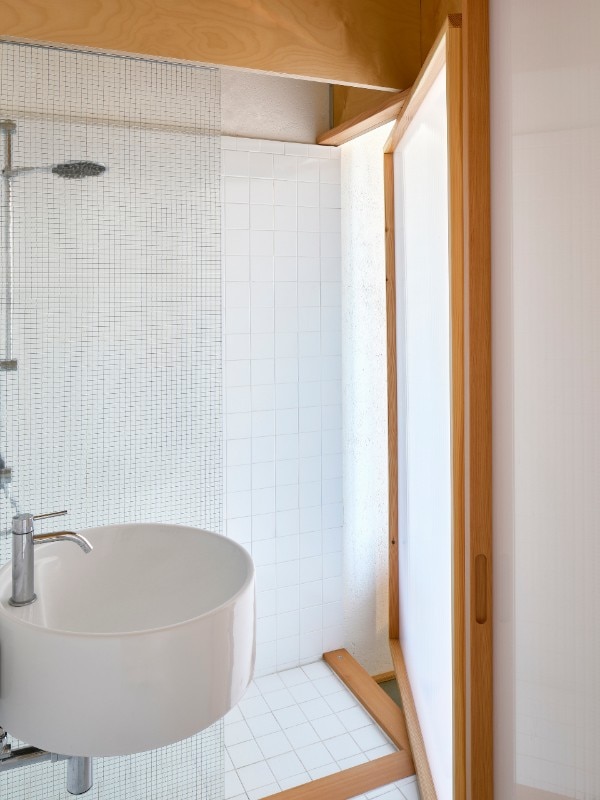
Multiply
Enrico Forestieri, Milan, 2020
Photo Allegra Martin
Drawings and model Enrico Forestieri
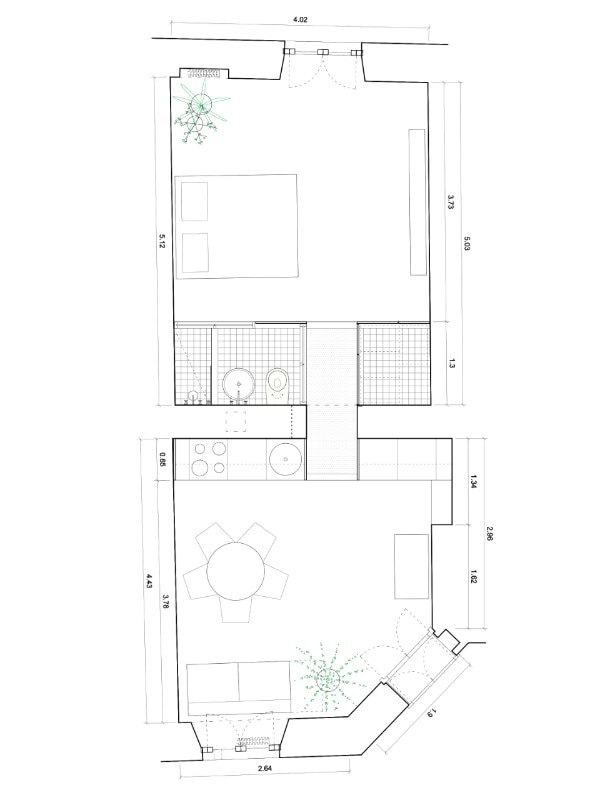
Multiply
Enrico Forestieri, Milan, 2020
Photo Allegra Martin
Drawings and model Enrico Forestieri
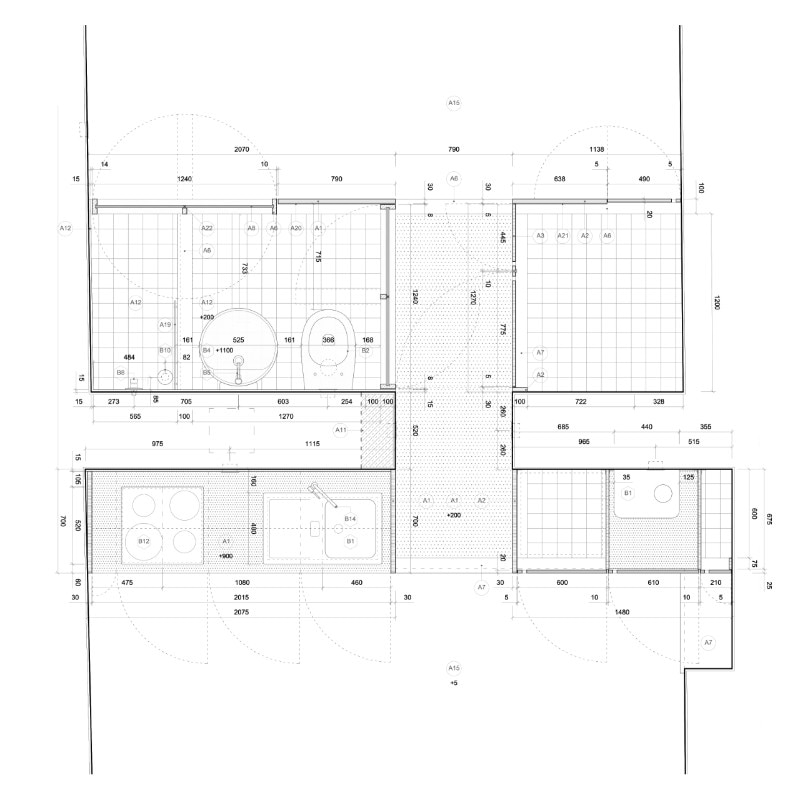
Multiply
Enrico Forestieri, Milan, 2020
Photo Allegra Martin
Drawings and model Enrico Forestieri
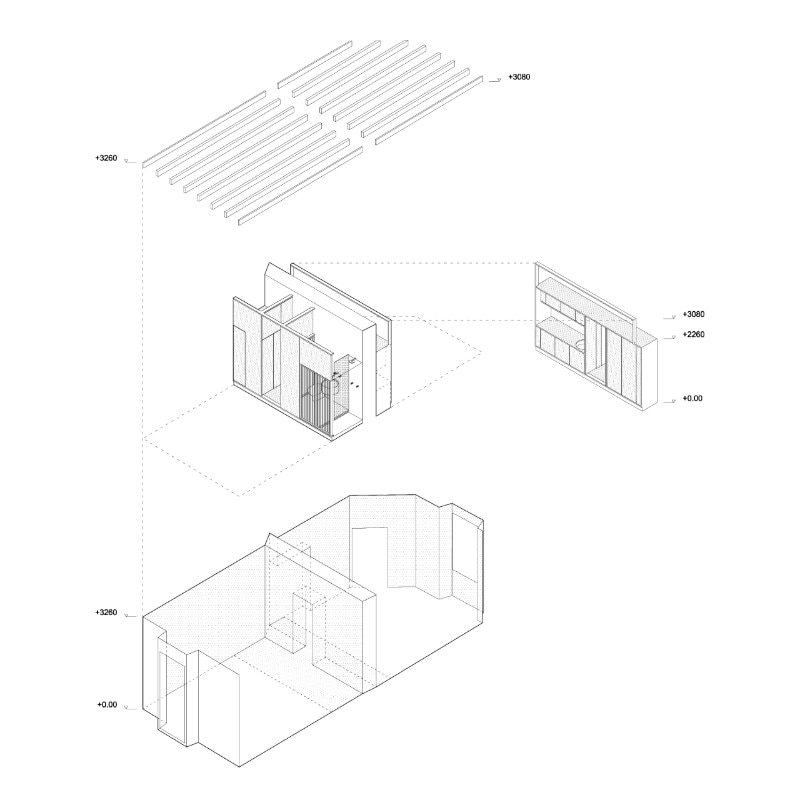
Multiply
Enrico Forestieri, Milan, 2020
Photo Allegra Martin
Drawings and model Enrico Forestieri
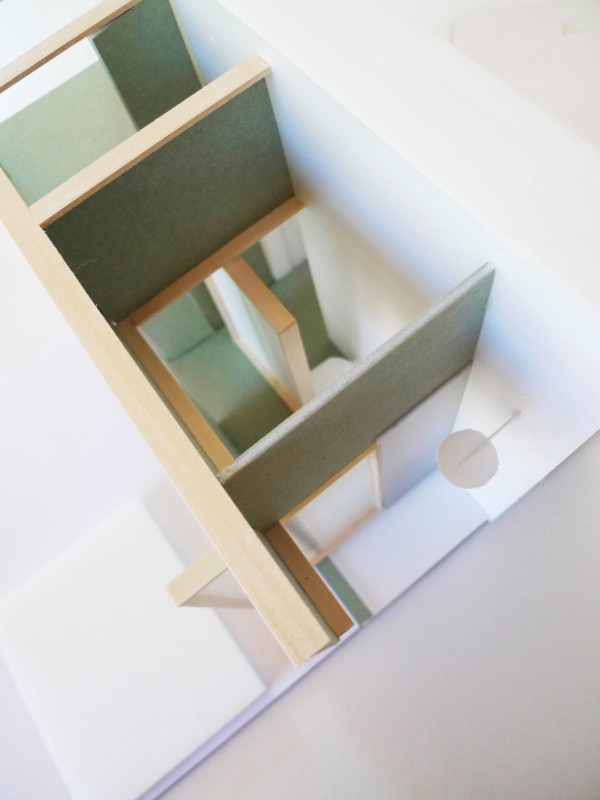
Multiply
Enrico Forestieri, Milan, 2020
Photo Allegra Martin
Drawings and model Enrico Forestieri
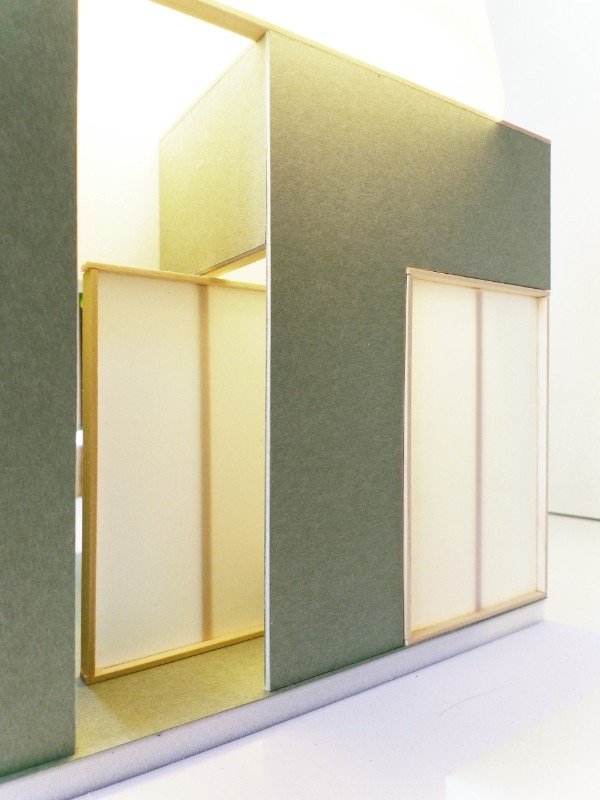
Multiply
Enrico Forestieri, Milan, 2020
Photo Allegra Martin
Drawings and model Enrico Forestieri

Multiply
Enrico Forestieri, Milan, 2020
Photo Allegra Martin
Drawings and model Enrico Forestieri

Multiply
Enrico Forestieri, Milan, 2020
Photo Allegra Martin
Drawings and model Enrico Forestieri

Multiply
Enrico Forestieri, Milan, 2020
Photo Allegra Martin
Drawings and model Enrico Forestieri

Multiply
Enrico Forestieri, Milan, 2020
Photo Allegra Martin
Drawings and model Enrico Forestieri

Multiply
Enrico Forestieri, Milan, 2020
Photo Allegra Martin
Drawings and model Enrico Forestieri

Multiply
Enrico Forestieri, Milan, 2020
Photo Allegra Martin
Drawings and model Enrico Forestieri

Multiply
Enrico Forestieri, Milan, 2020
Photo Allegra Martin
Drawings and model Enrico Forestieri

Multiply
Enrico Forestieri, Milan, 2020
Photo Allegra Martin
Drawings and model Enrico Forestieri

Multiply
Enrico Forestieri, Milan, 2020
Photo Allegra Martin
Drawings and model Enrico Forestieri

Multiply
Enrico Forestieri, Milan, 2020
Photo Allegra Martin
Drawings and model Enrico Forestieri

Multiply
Enrico Forestieri, Milan, 2020
Photo Allegra Martin
Drawings and model Enrico Forestieri

Multiply
Enrico Forestieri, Milan, 2020
Photo Allegra Martin
Drawings and model Enrico Forestieri

Multiply
Enrico Forestieri, Milan, 2020
Photo Allegra Martin
Drawings and model Enrico Forestieri

Multiply
Enrico Forestieri, Milan, 2020
Photo Allegra Martin
Drawings and model Enrico Forestieri

Multiply
Enrico Forestieri, Milan, 2020
Photo Allegra Martin
Drawings and model Enrico Forestieri
Free spaces from superfetations and showcase building materials, use an austere and somewhat crude vocabulary, optimise the few spaces available. With the Multiply project, architect Enrico Forestieri explores the potential for spatial and perceptive transformation of a small, not very “Milanese” home. Read the full article here
An apartment in Portugal with clean, soft lines
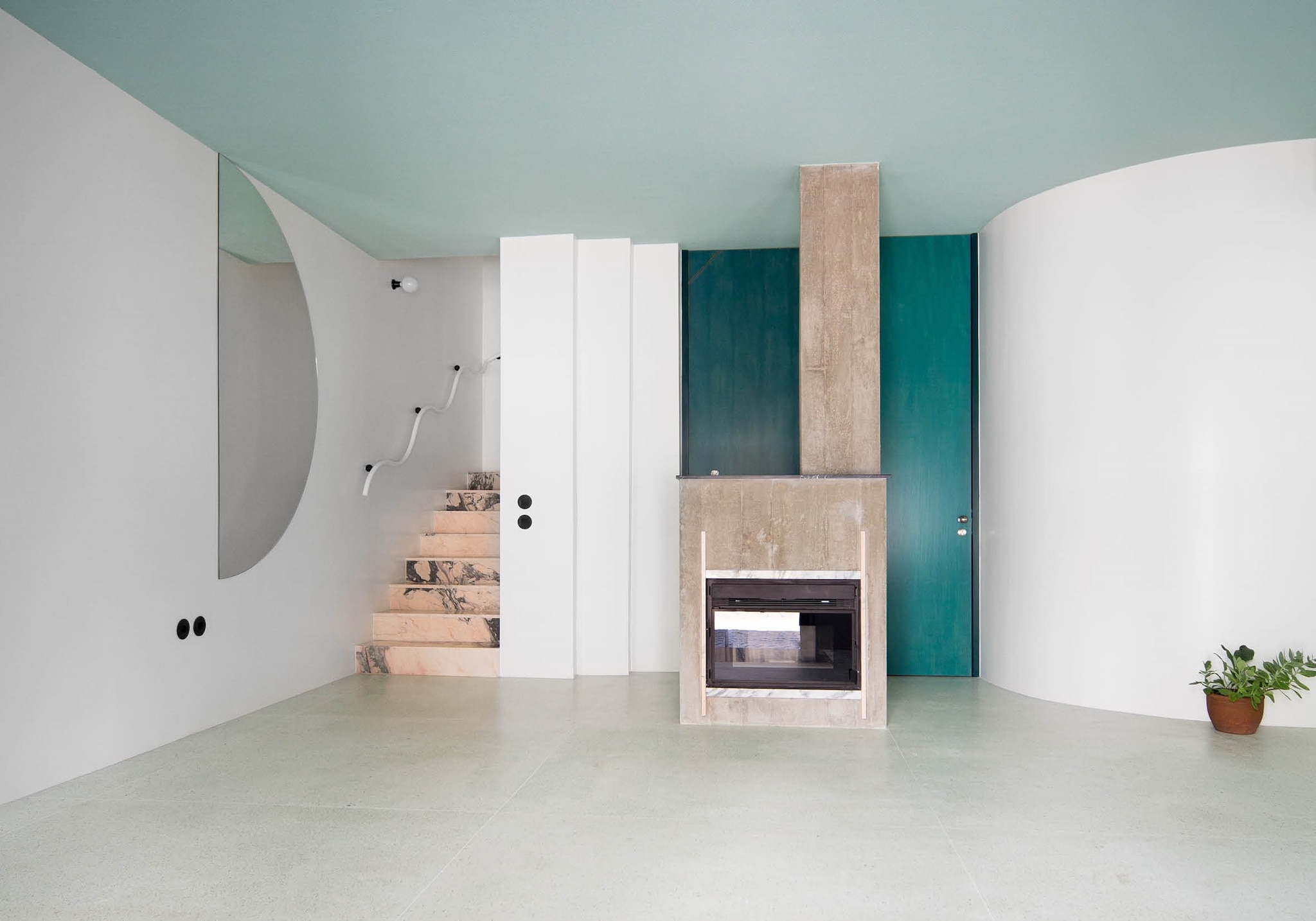
 View gallery
View gallery
A house once used as a tailor’s shop in the centre of Palermo has been transformed into an open and bright flat. The new architectural additions to Casa Maz designed by La Leta Architettura stand out for their clear, almost severe lines, and dialogue the pre-existing historical features such as the floor made of majolica and coloured grit, which has been preserved, and the ceilings characterised by pavilion vaults. Read the full article here
Ever-changing corners in an apartment in Taranto
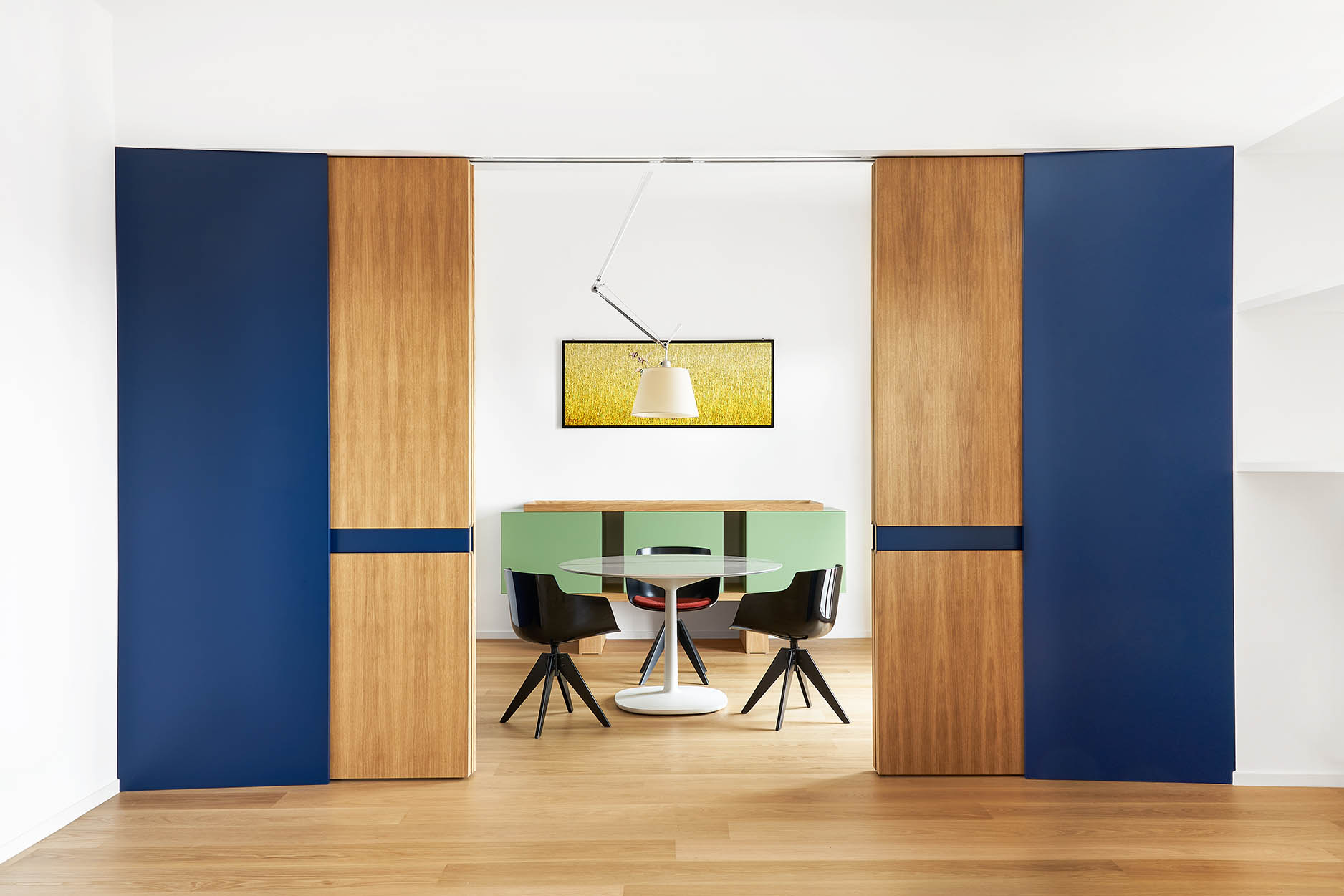
 View gallery
View gallery
The transformation of an apartment in Taranto by studio biro+ has aimed to make its layout more functional by optimally exploiting the orientation, and specifically by focusing on the use of colour and fixed furniture. Read the full article here
Continuity of time and space in a Roman interior
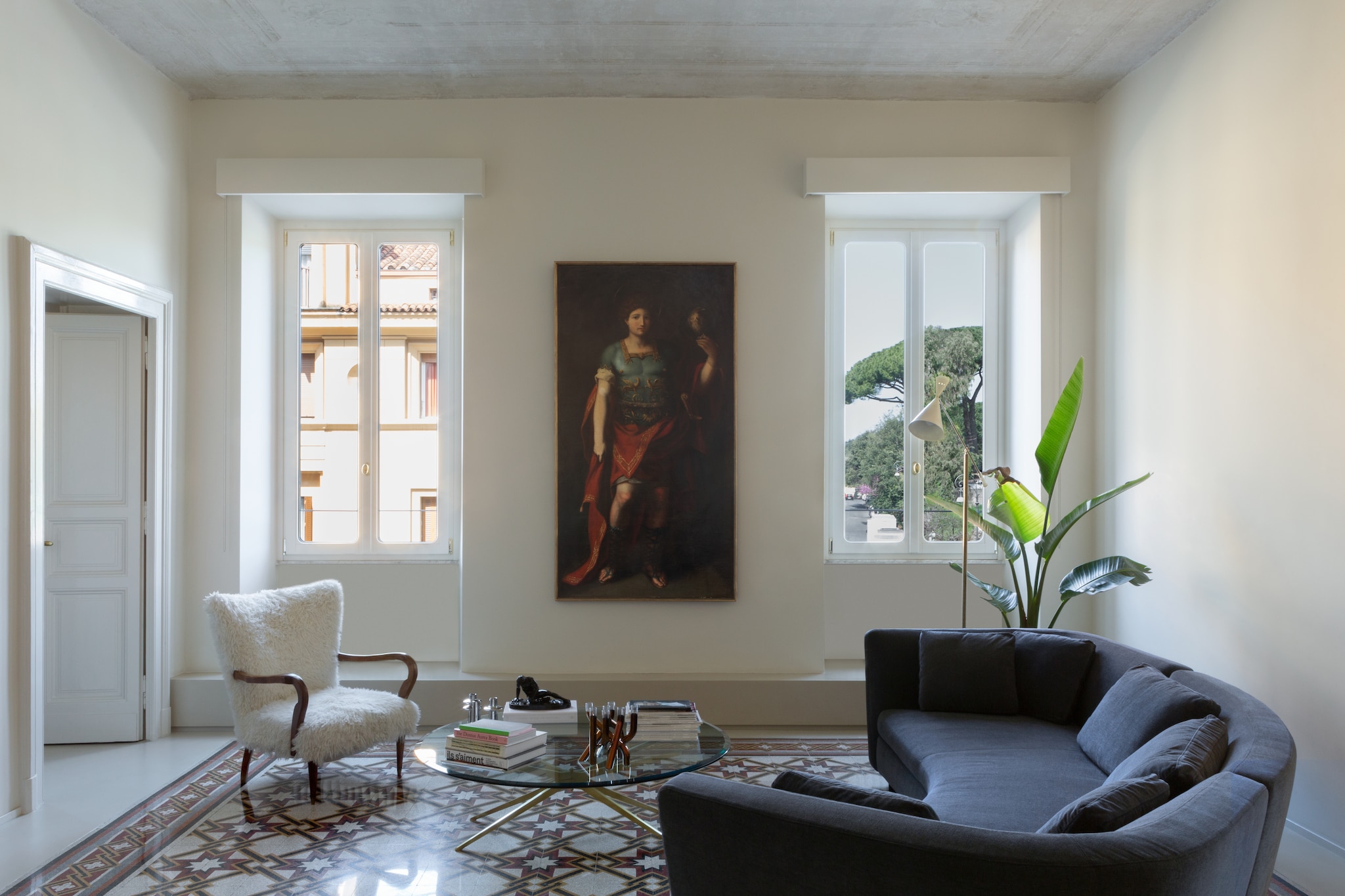
 View gallery
View gallery
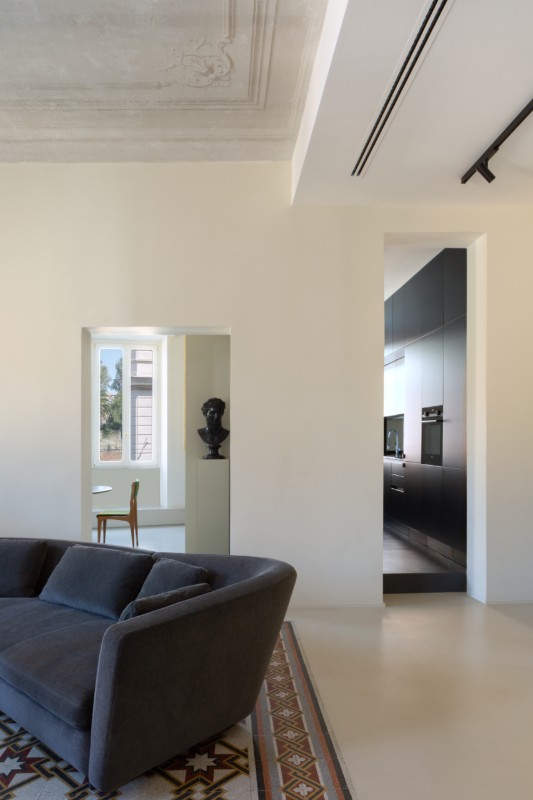
Flat on Colle Oppio, Rome
PuntoZero Architetti
Photo Yara Bonanni, Stylist Alessandra Orzali
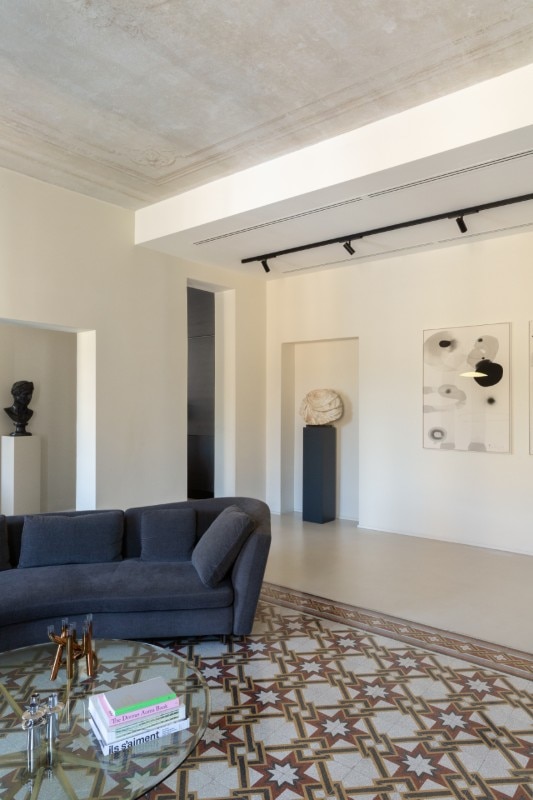
Flat on Colle Oppio, Rome
PuntoZero Architetti
Photo Yara Bonanni, Stylist Alessandra Orzali

Flat on Colle Oppio, Rome
PuntoZero Architetti
Photo Yara Bonanni, Stylist Alessandra Orzali
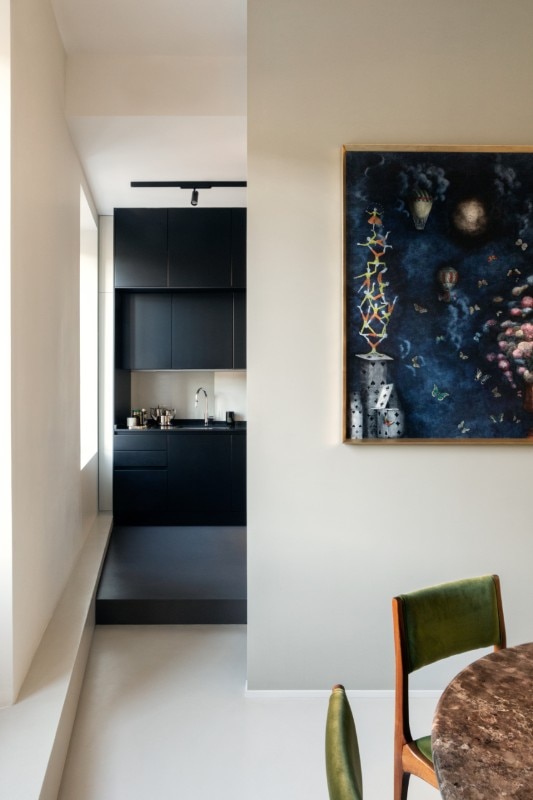
Flat on Colle Oppio, Rome
PuntoZero Architetti
Photo Yara Bonanni, Stylist Alessandra Orzali
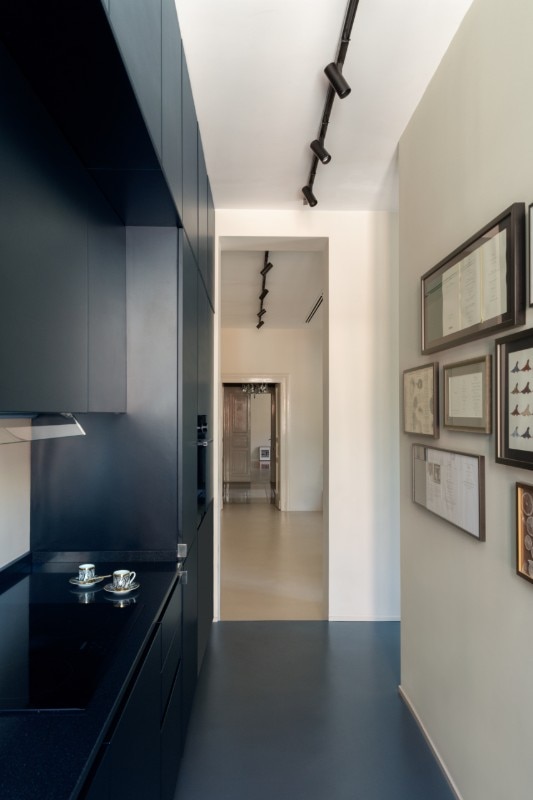
Flat on Colle Oppio, Rome
PuntoZero Architetti
Photo Yara Bonanni, Stylist Alessandra Orzali
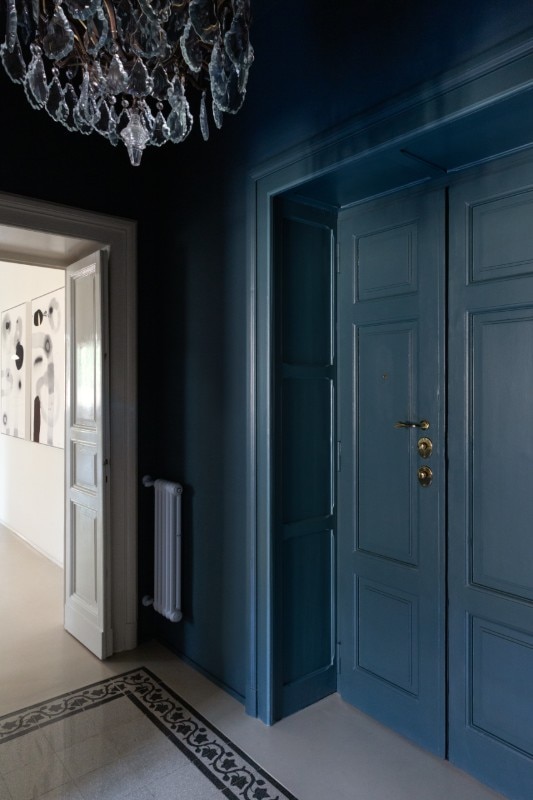
Flat on Colle Oppio, Rome
PuntoZero Architetti
Photo Yara Bonanni, Stylist Alessandra Orzali
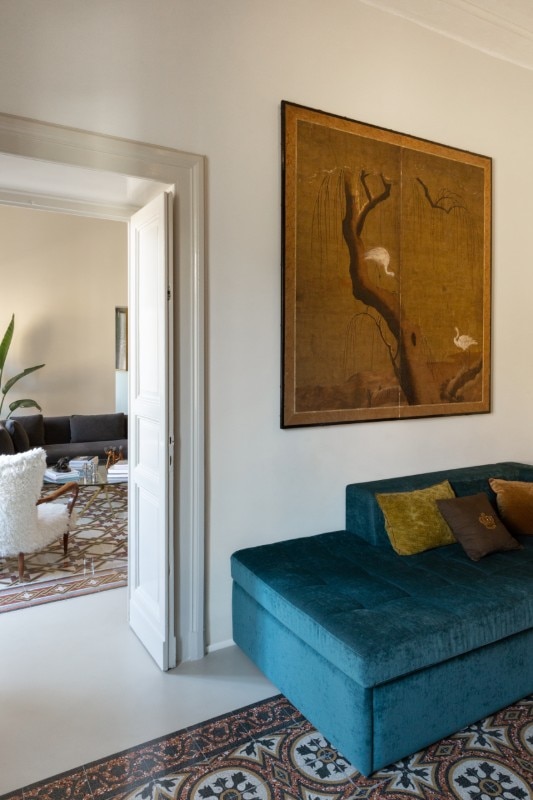
Flat on Colle Oppio, Rome
PuntoZero Architetti
Photo Yara Bonanni, Stylist Alessandra Orzali
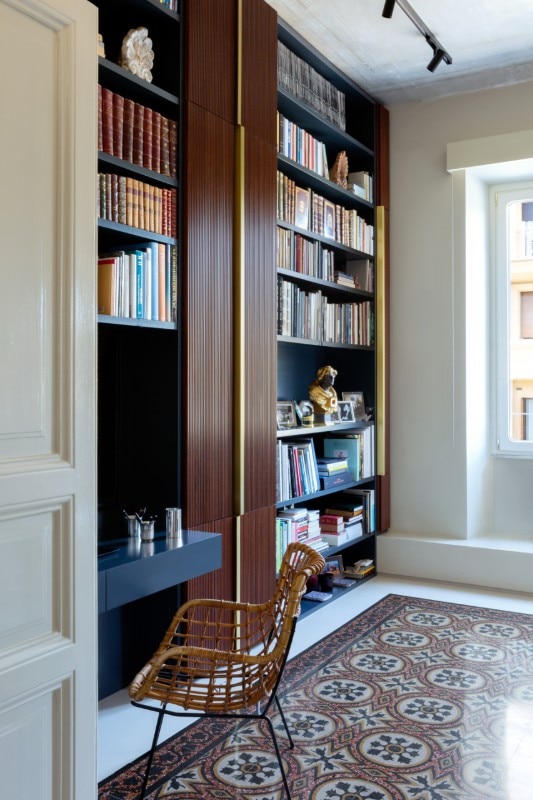
Flat on Colle Oppio, Rome
PuntoZero Architetti
Photo Yara Bonanni, Stylist Alessandra Orzali
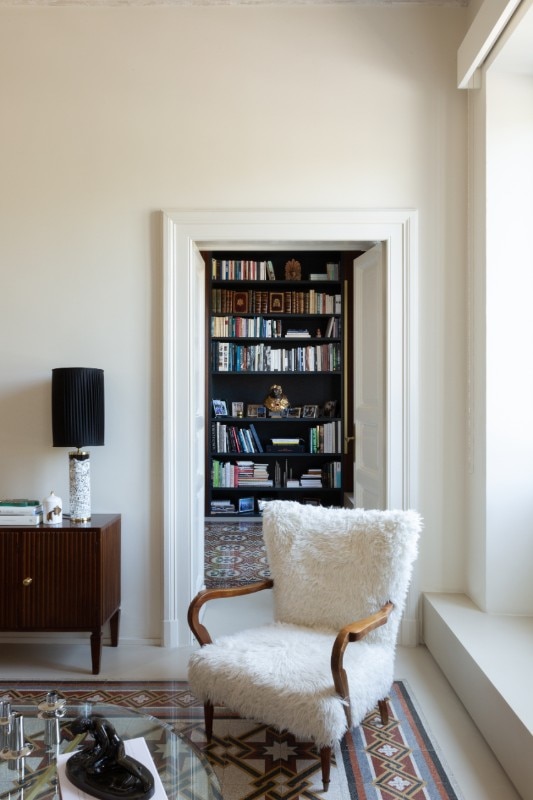
Flat on Colle Oppio, Rome
PuntoZero Architetti
Photo Yara Bonanni, Stylist Alessandra Orzali

Flat on Colle Oppio, Rome
PuntoZero Architetti
Photo Yara Bonanni, Stylist Alessandra Orzali
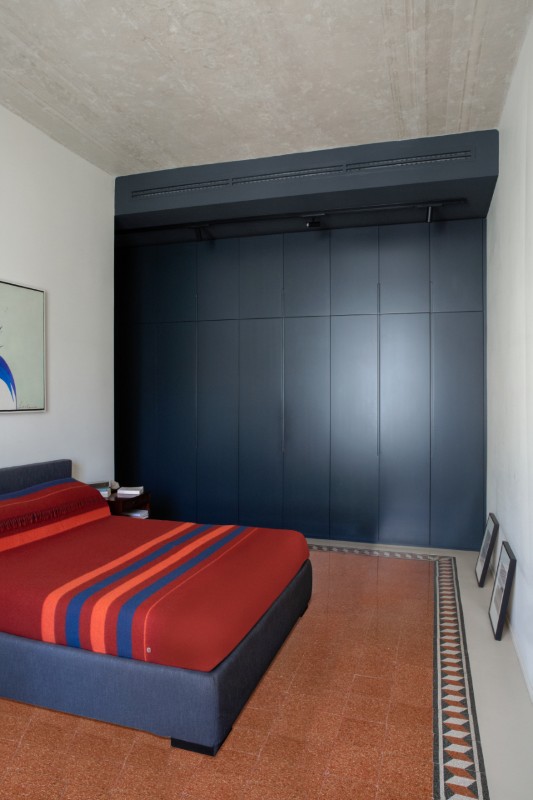
Flat on Colle Oppio, Rome
PuntoZero Architetti
Photo Yara Bonanni, Stylist Alessandra Orzali

Flat on Colle Oppio, Rome
PuntoZero Architetti
Photo Yara Bonanni, Stylist Alessandra Orzali
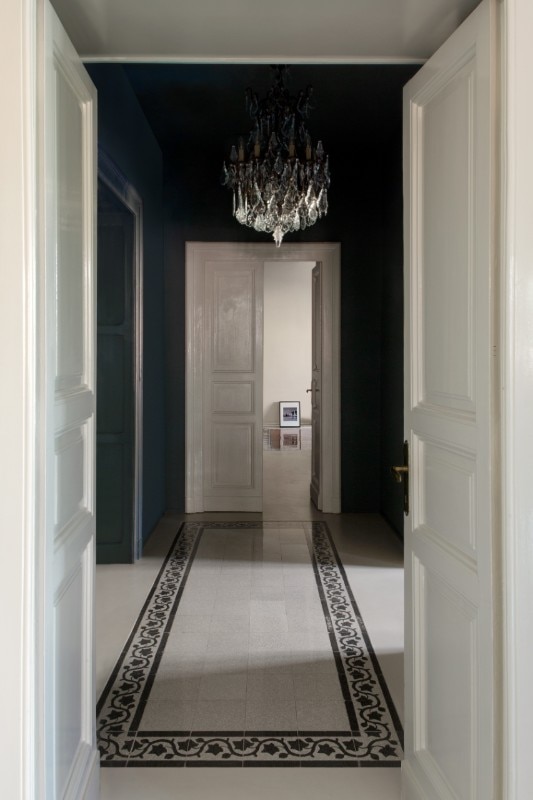
Flat on Colle Oppio, Rome
PuntoZero Architetti
Photo Yara Bonanni, Stylist Alessandra Orzali
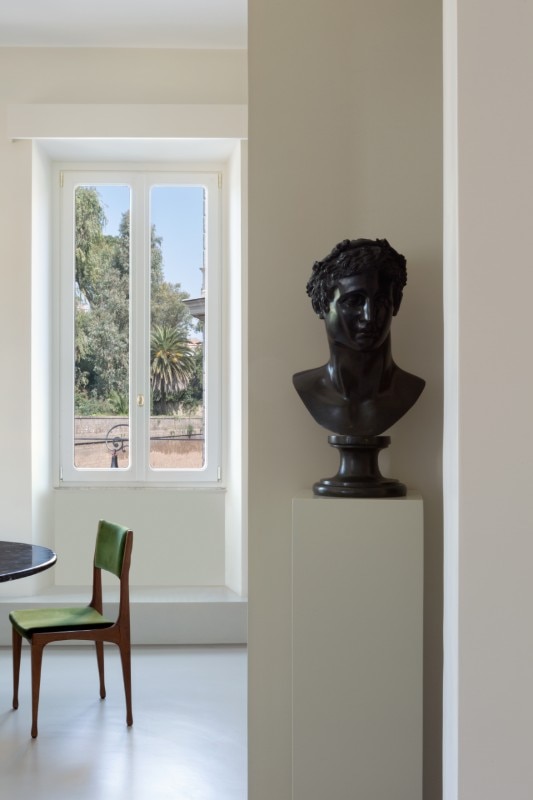
Flat on Colle Oppio, Rome
PuntoZero Architetti
Photo Yara Bonanni, Stylist Alessandra Orzali
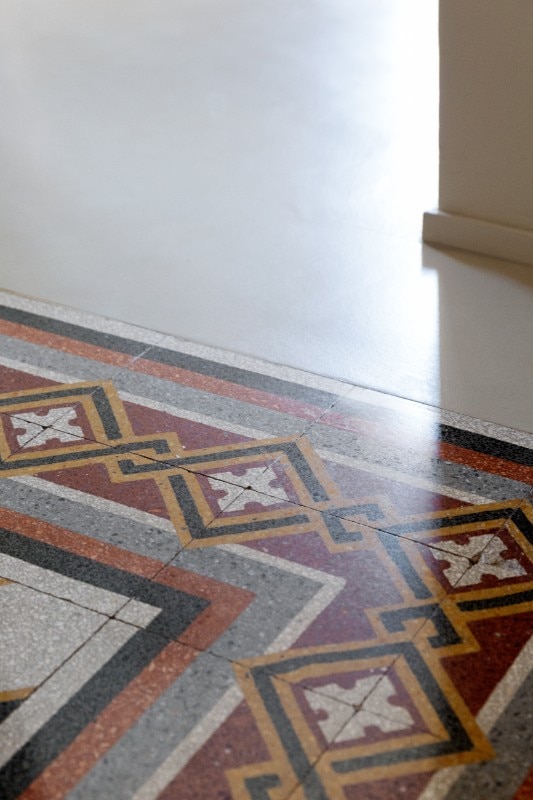
Flat on Colle Oppio, Rome
PuntoZero Architetti
Photo Yara Bonanni, Stylist Alessandra Orzali

Flat on Colle Oppio, Rome
PuntoZero Architetti
Photo Yara Bonanni, Stylist Alessandra Orzali

Flat on Colle Oppio, Rome
PuntoZero Architetti
Photo Yara Bonanni, Stylist Alessandra Orzali

Flat on Colle Oppio, Rome
PuntoZero Architetti
Photo Yara Bonanni, Stylist Alessandra Orzali

Flat on Colle Oppio, Rome
PuntoZero Architetti
Photo Yara Bonanni, Stylist Alessandra Orzali

Flat on Colle Oppio, Rome
PuntoZero Architetti
Photo Yara Bonanni, Stylist Alessandra Orzali

Flat on Colle Oppio, Rome
PuntoZero Architetti
Photo Yara Bonanni, Stylist Alessandra Orzali

Flat on Colle Oppio, Rome
PuntoZero Architetti
Photo Yara Bonanni, Stylist Alessandra Orzali

Flat on Colle Oppio, Rome
PuntoZero Architetti
Photo Yara Bonanni, Stylist Alessandra Orzali

Flat on Colle Oppio, Rome
PuntoZero Architetti
Photo Yara Bonanni, Stylist Alessandra Orzali

Flat on Colle Oppio, Rome
PuntoZero Architetti
Photo Yara Bonanni, Stylist Alessandra Orzali

Flat on Colle Oppio, Rome
PuntoZero Architetti
Photo Yara Bonanni, Stylist Alessandra Orzali

Flat on Colle Oppio, Rome
PuntoZero Architetti
Photo Yara Bonanni, Stylist Alessandra Orzali

Flat on Colle Oppio, Rome
PuntoZero Architetti
Photo Yara Bonanni, Stylist Alessandra Orzali

Flat on Colle Oppio, Rome
PuntoZero Architetti
Photo Yara Bonanni, Stylist Alessandra Orzali

Flat on Colle Oppio, Rome
PuntoZero Architetti
Photo Yara Bonanni, Stylist Alessandra Orzali
A flat renovation on Colle Oppio in Rome has allowed PuntoZero studio to generate the buen retiro atmosphere sought by the clients by blending a traditional local color palette with a sober and elegant materiality of shapes. Read the full article here
Casa Maz in Palermo, from tailor’s shop to apartment
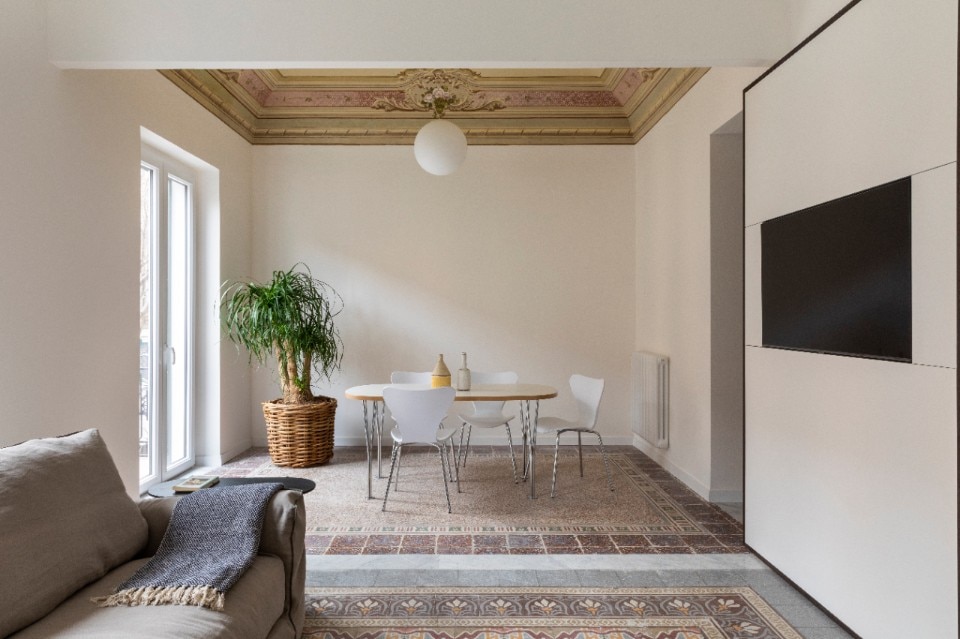
 View gallery
View gallery
An apartment in Amarante, Portugal, within a building on the street, has been transformed into a well-divided space that seems to be suspended and almost in motion. The renovation project is by studio Fala, which renovated the interior and facades while trying to preserve the building’s history and original traits, at the same time adding new features. Read the full article here
Renovation in Madrid following a mathematical principle
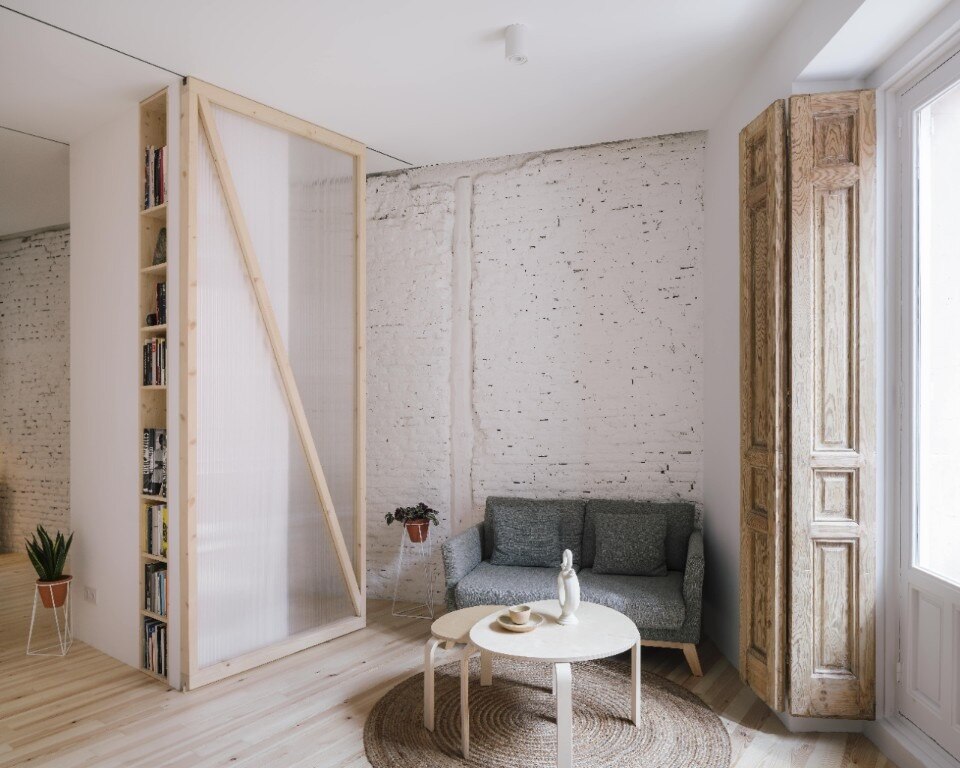
 View gallery
View gallery
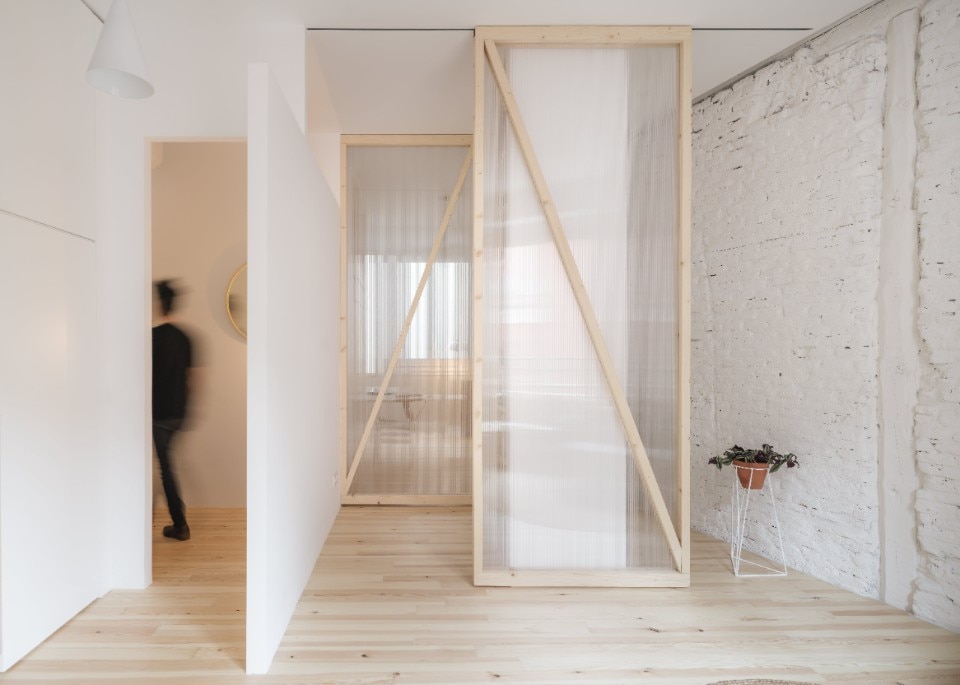
P+S Estudio de Arquitectura (Francisco Parada and Laura R. Salvador), Multiple House
Photo Imagen Subliminal (Miguel de Guzmán + Rocío Romero)
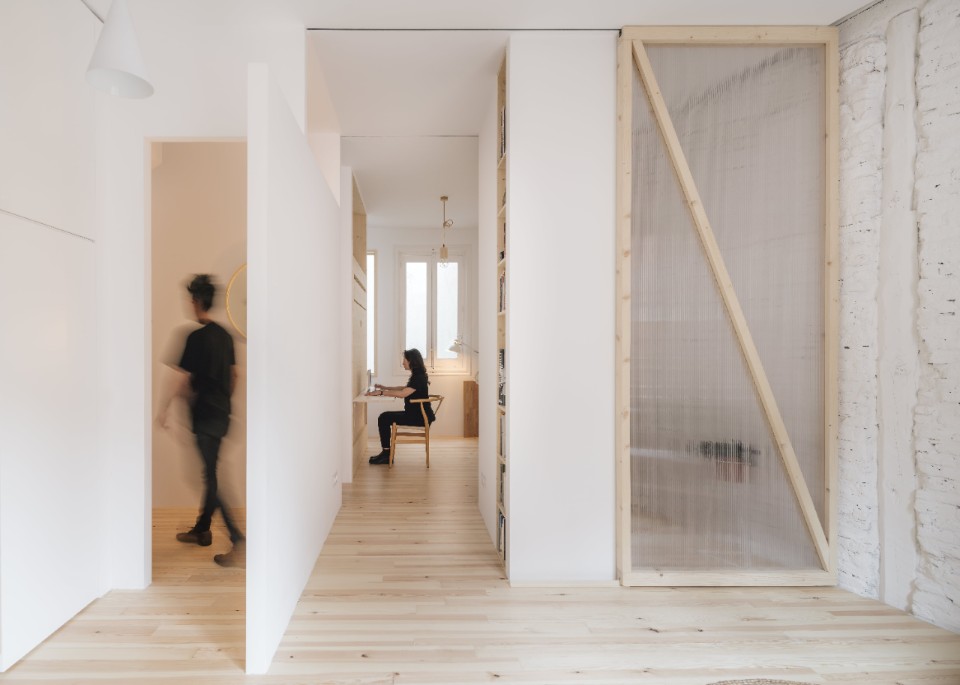
P+S Estudio de Arquitectura (Francisco Parada and Laura R. Salvador), Multiple House
Photo Imagen Subliminal (Miguel de Guzmán + Rocío Romero)
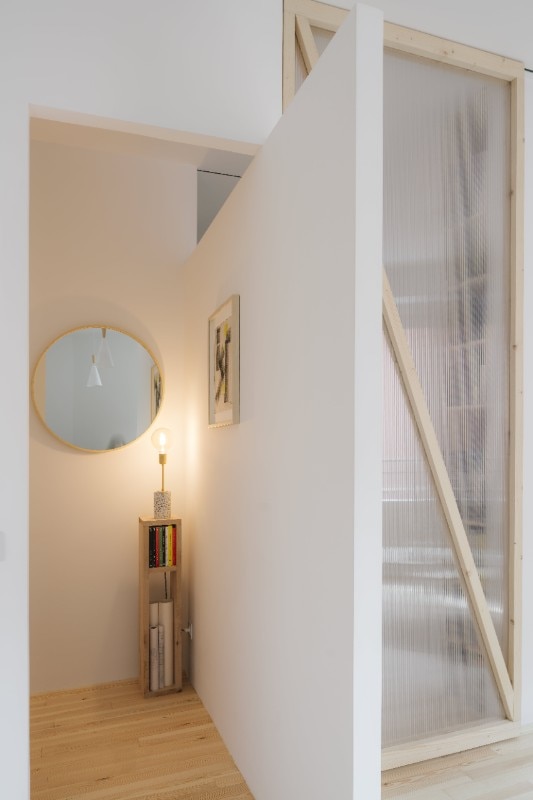
P+S Estudio de Arquitectura (Francisco Parada and Laura R. Salvador), Multiple House
Photo Imagen Subliminal (Miguel de Guzmán + Rocío Romero)
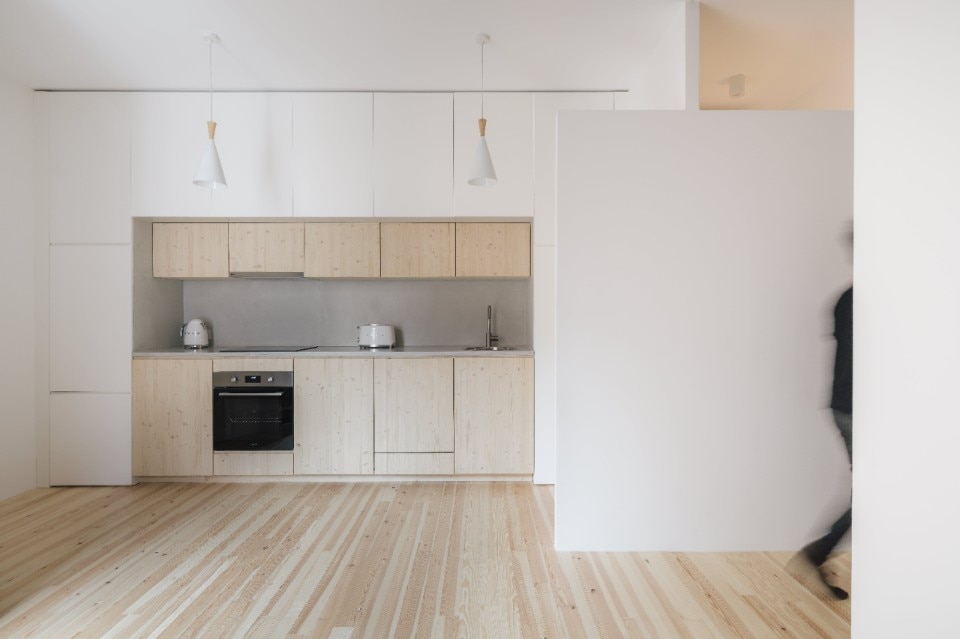
P+S Estudio de Arquitectura (Francisco Parada and Laura R. Salvador), Multiple House
Photo Imagen Subliminal (Miguel de Guzmán + Rocío Romero)
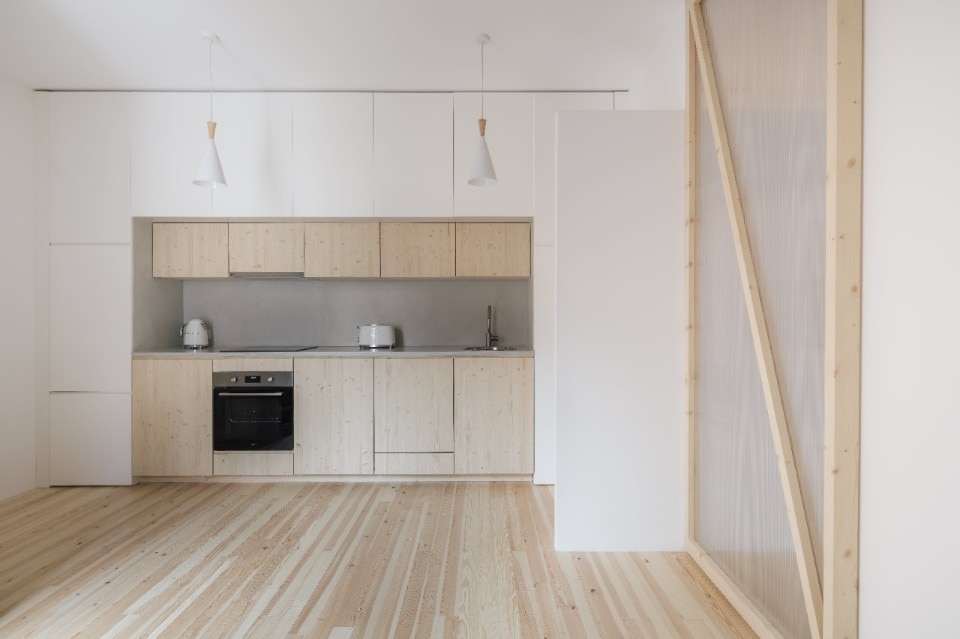
P+S Estudio de Arquitectura (Francisco Parada and Laura R. Salvador), Multiple House
Photo Imagen Subliminal (Miguel de Guzmán + Rocío Romero)
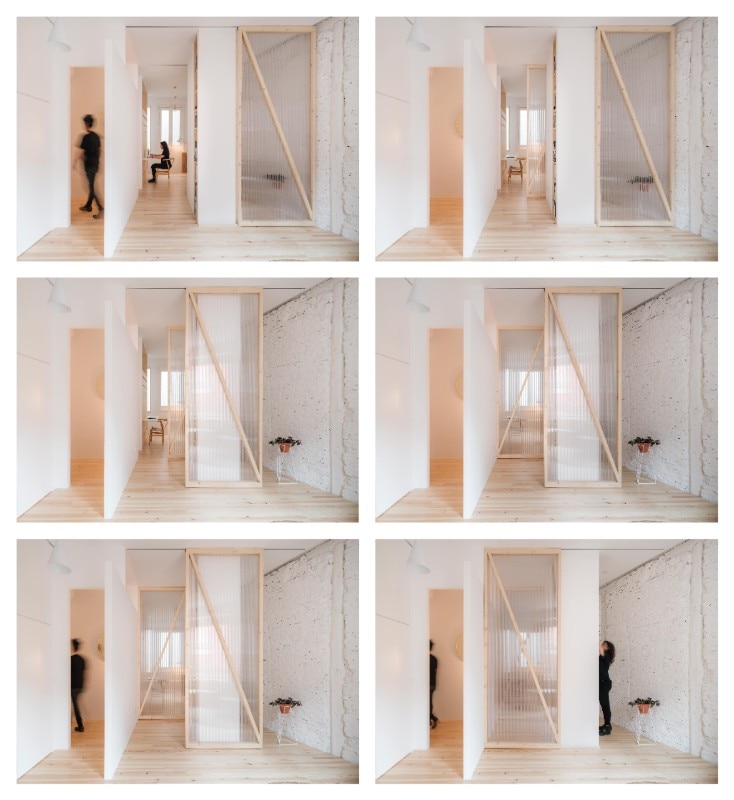
P+S Estudio de Arquitectura (Francisco Parada and Laura R. Salvador), Multiple House
Photo Imagen Subliminal (Miguel de Guzmán + Rocío Romero)
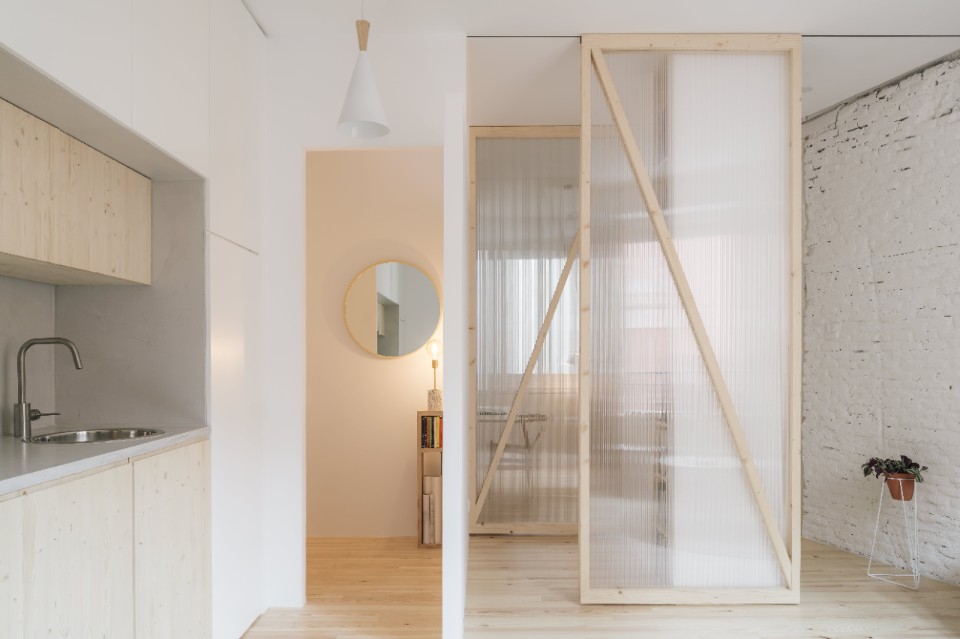
P+S Estudio de Arquitectura (Francisco Parada and Laura R. Salvador), Multiple House
Photo Imagen Subliminal (Miguel de Guzmán + Rocío Romero)
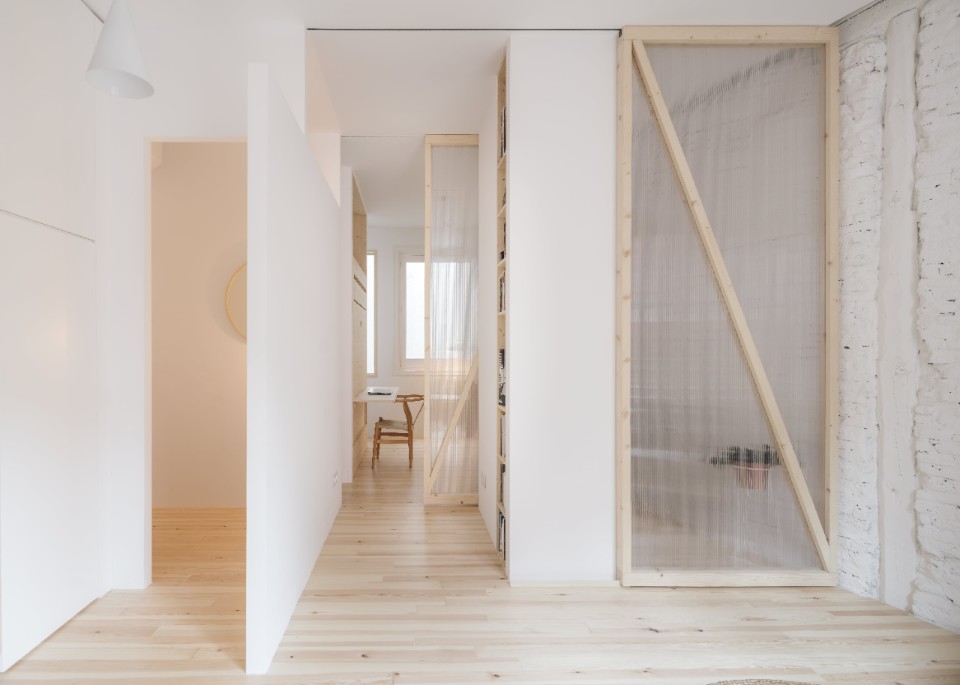
P+S Estudio de Arquitectura (Francisco Parada and Laura R. Salvador), Multiple House
Photo Imagen Subliminal (Miguel de Guzmán + Rocío Romero)
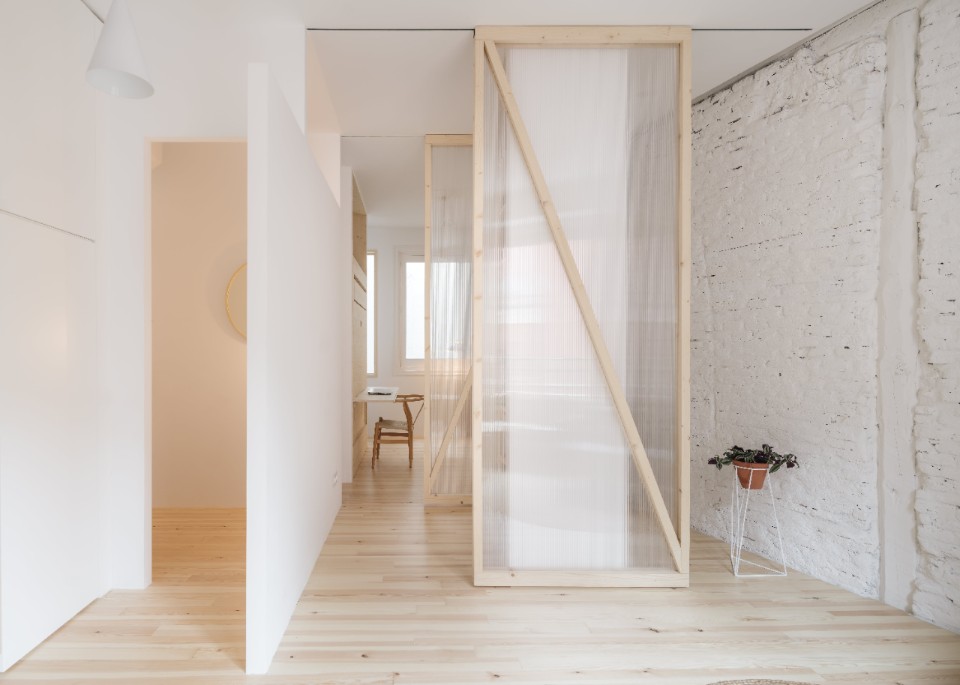
P+S Estudio de Arquitectura (Francisco Parada and Laura R. Salvador), Multiple House
Photo Imagen Subliminal (Miguel de Guzmán + Rocío Romero)
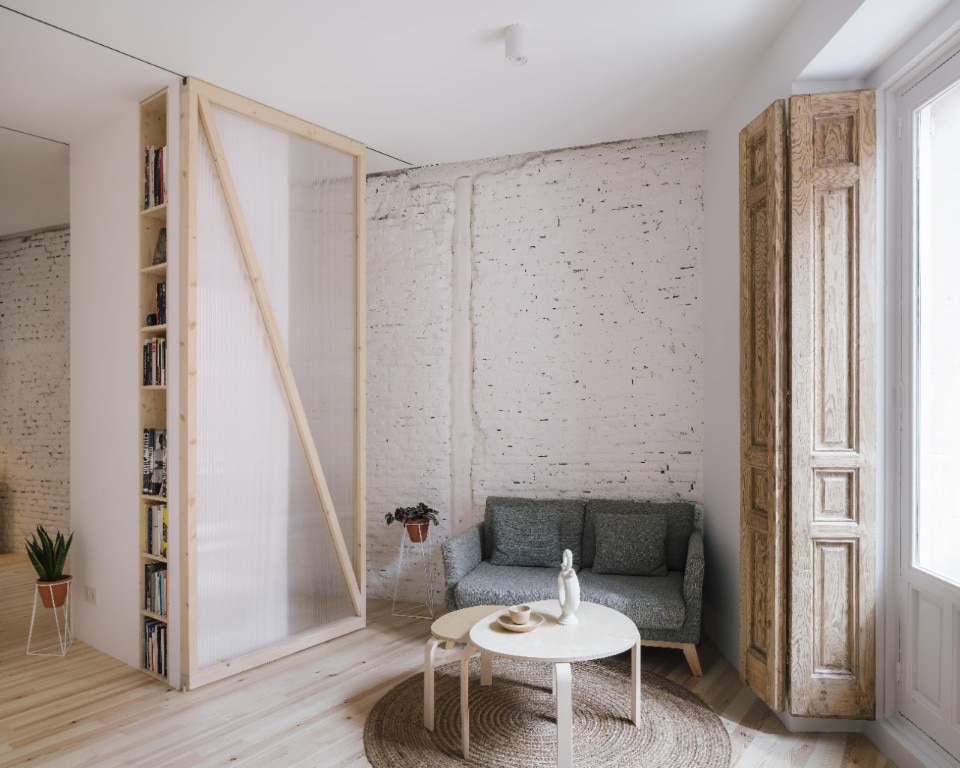
P+S Estudio de Arquitectura (Francisco Parada and Laura R. Salvador), Multiple House
Photo Imagen Subliminal (Miguel de Guzmán + Rocío Romero)
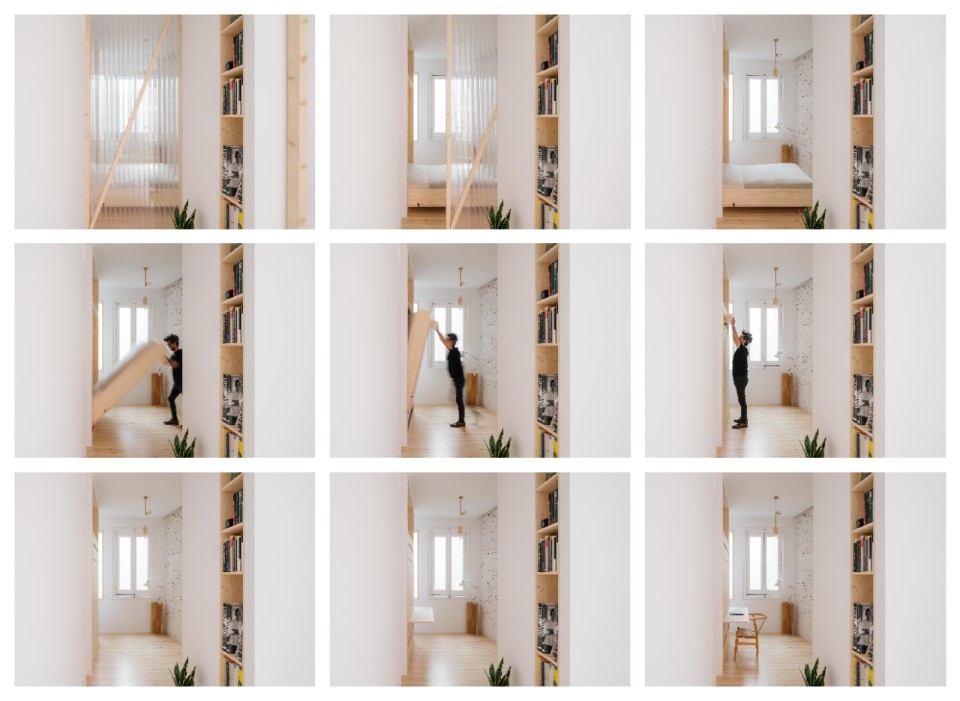
P+S Estudio de Arquitectura (Francisco Parada and Laura R. Salvador), Multiple House
Photo Imagen Subliminal (Miguel de Guzmán + Rocío Romero)
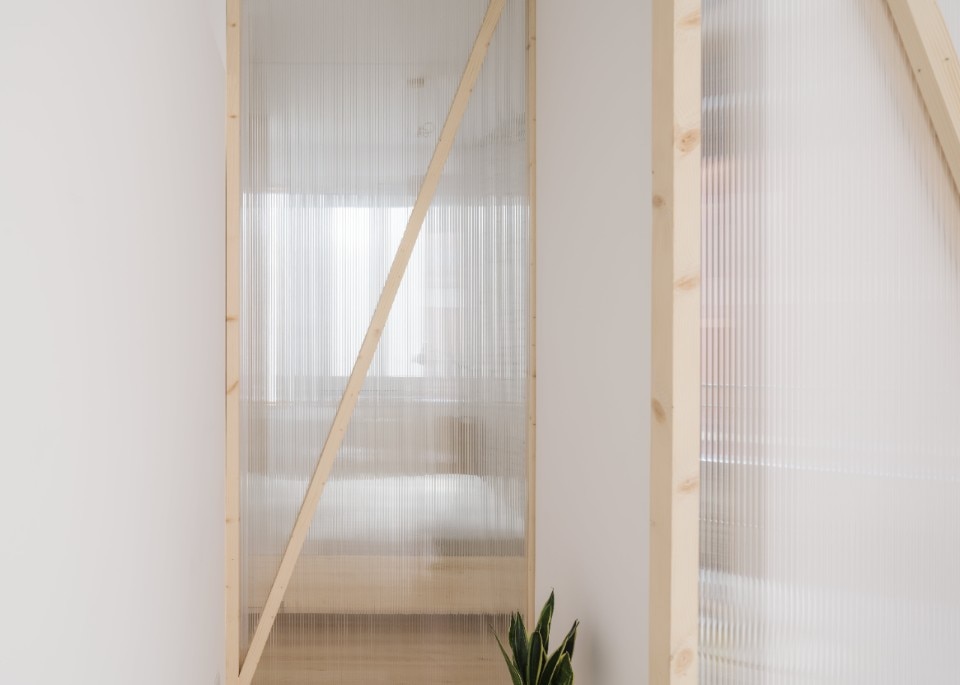
P+S Estudio de Arquitectura (Francisco Parada and Laura R. Salvador), Multiple House
Photo Imagen Subliminal (Miguel de Guzmán + Rocío Romero)
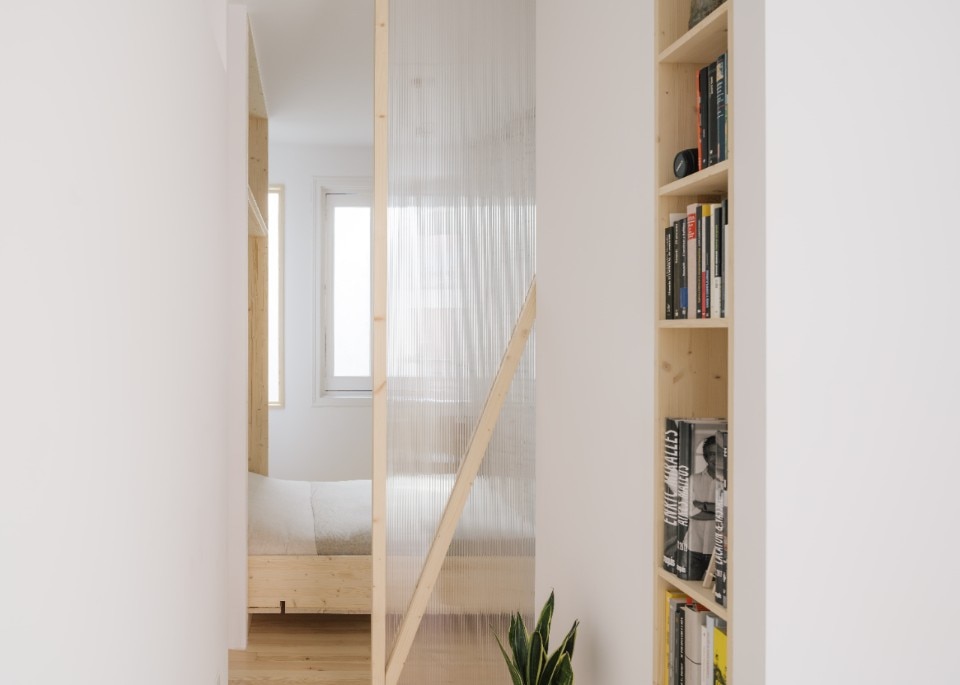
P+S Estudio de Arquitectura (Francisco Parada and Laura R. Salvador), Multiple House
Photo Imagen Subliminal (Miguel de Guzmán + Rocío Romero)
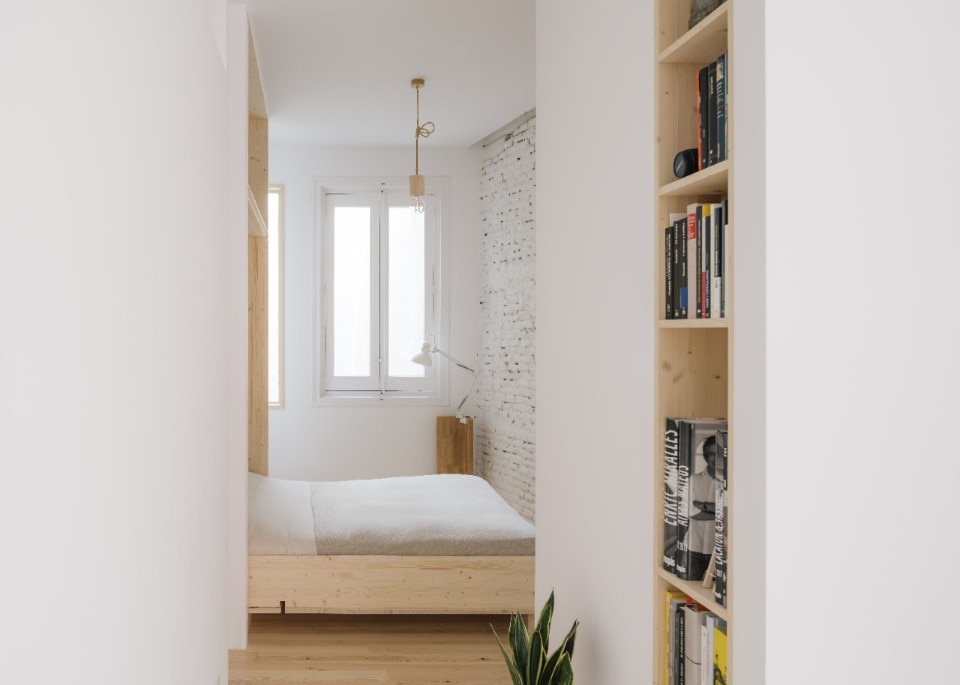
P+S Estudio de Arquitectura (Francisco Parada and Laura R. Salvador), Multiple House
Photo Imagen Subliminal (Miguel de Guzmán + Rocío Romero)
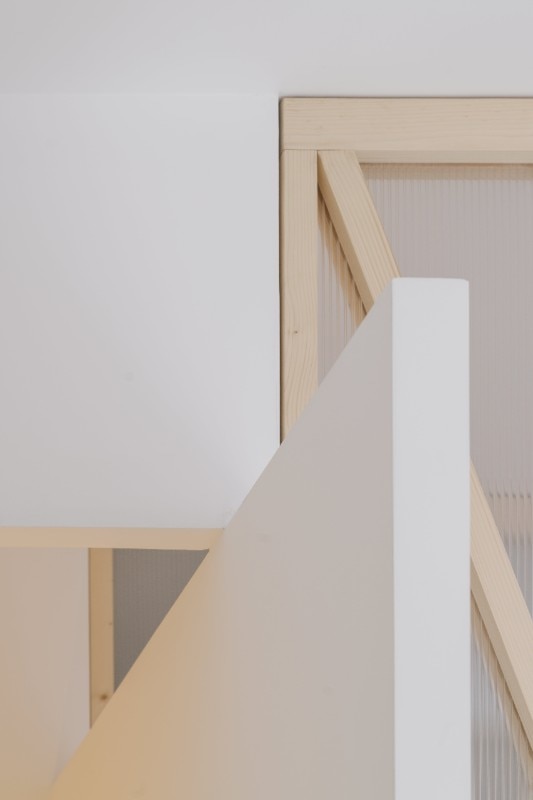
P+S Estudio de Arquitectura (Francisco Parada and Laura R. Salvador), Multiple House
Photo Imagen Subliminal (Miguel de Guzmán + Rocío Romero)
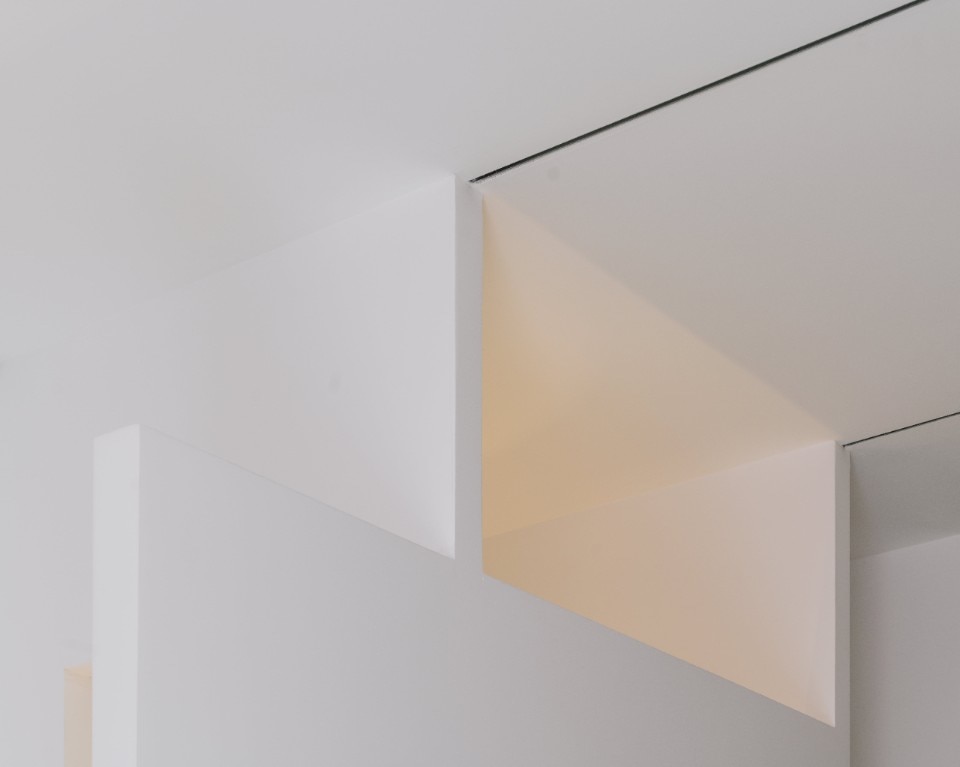
P+S Estudio de Arquitectura (Francisco Parada and Laura R. Salvador), Multiple House
Photo Imagen Subliminal (Miguel de Guzmán + Rocío Romero)
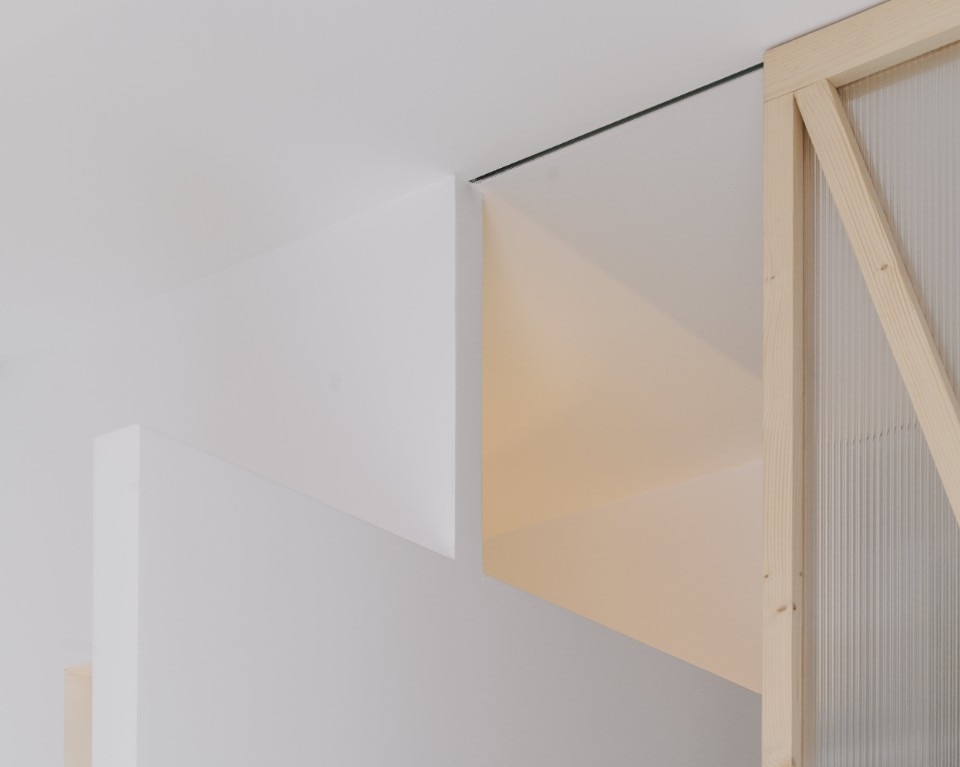
P+S Estudio de Arquitectura (Francisco Parada and Laura R. Salvador), Multiple House
Photo Imagen Subliminal (Miguel de Guzmán + Rocío Romero)
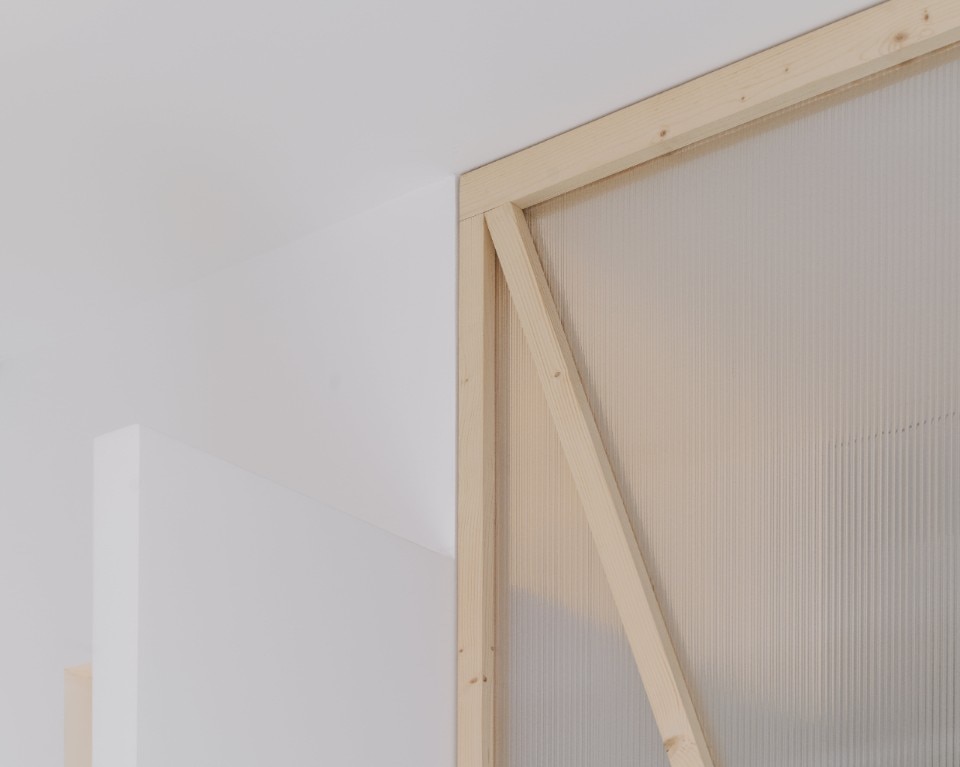
P+S Estudio de Arquitectura (Francisco Parada and Laura R. Salvador), Multiple House
Photo Imagen Subliminal (Miguel de Guzmán + Rocío Romero)
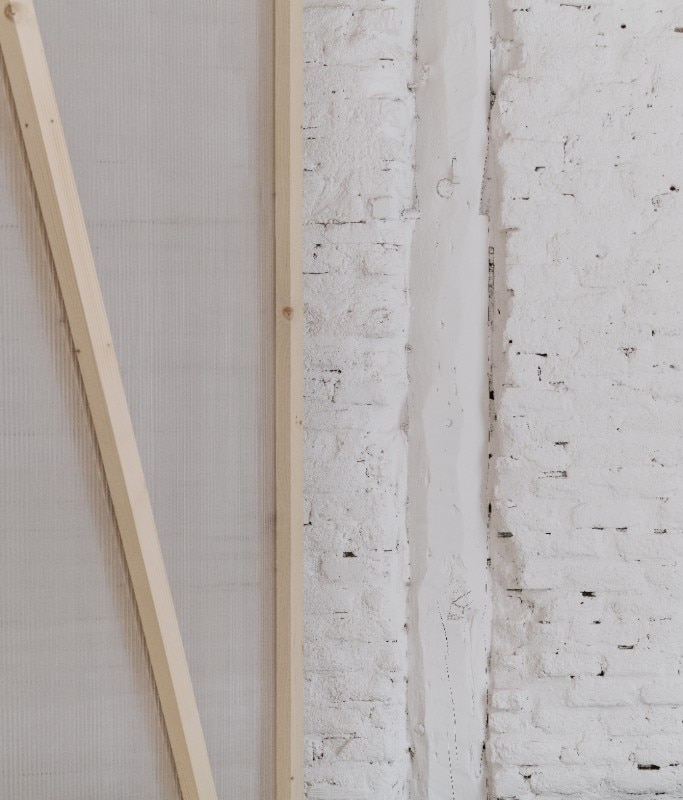
P+S Estudio de Arquitectura (Francisco Parada and Laura R. Salvador), Multiple House
Photo Imagen Subliminal (Miguel de Guzmán + Rocío Romero)
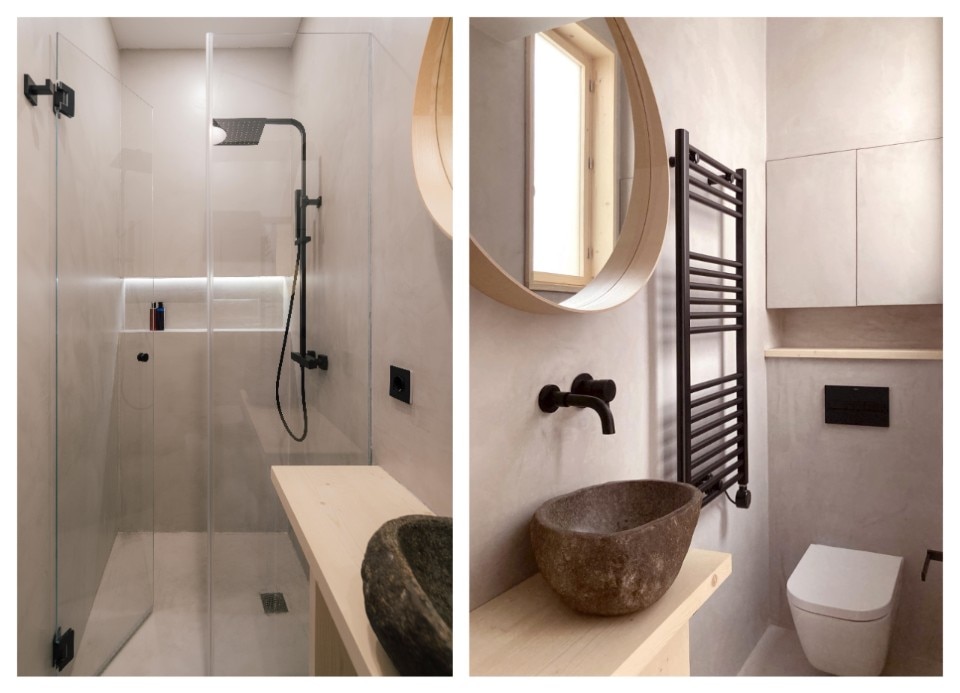
P+S Estudio de Arquitectura (Francisco Parada and Laura R. Salvador), Multiple House
Photo Imagen Subliminal (Miguel de Guzmán + Rocío Romero)
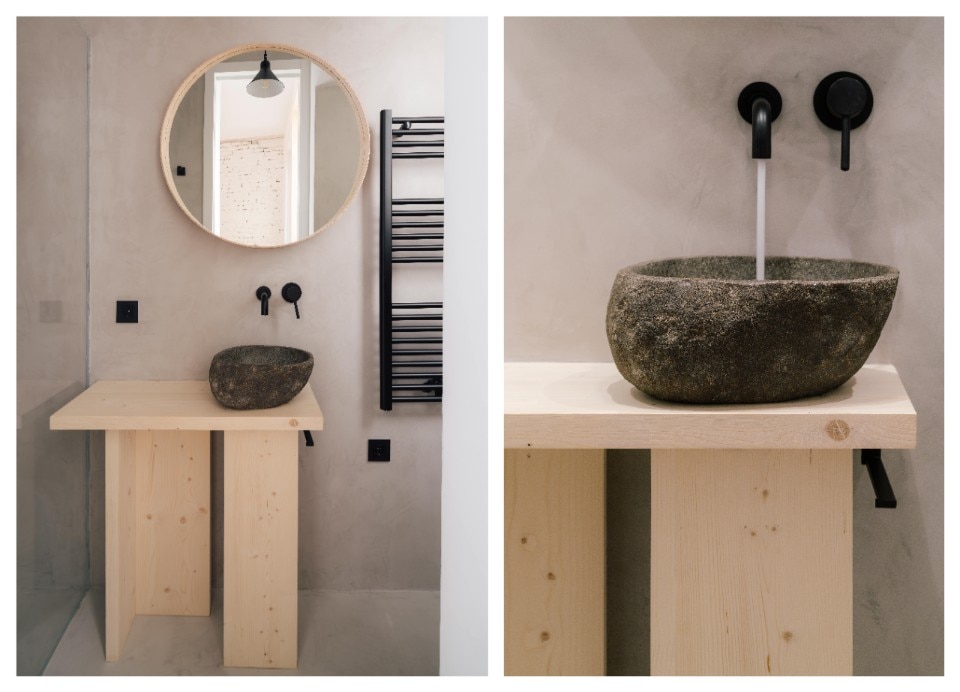
P+S Estudio de Arquitectura (Francisco Parada and Laura R. Salvador), Multiple House
Photo Imagen Subliminal (Miguel de Guzmán + Rocío Romero)
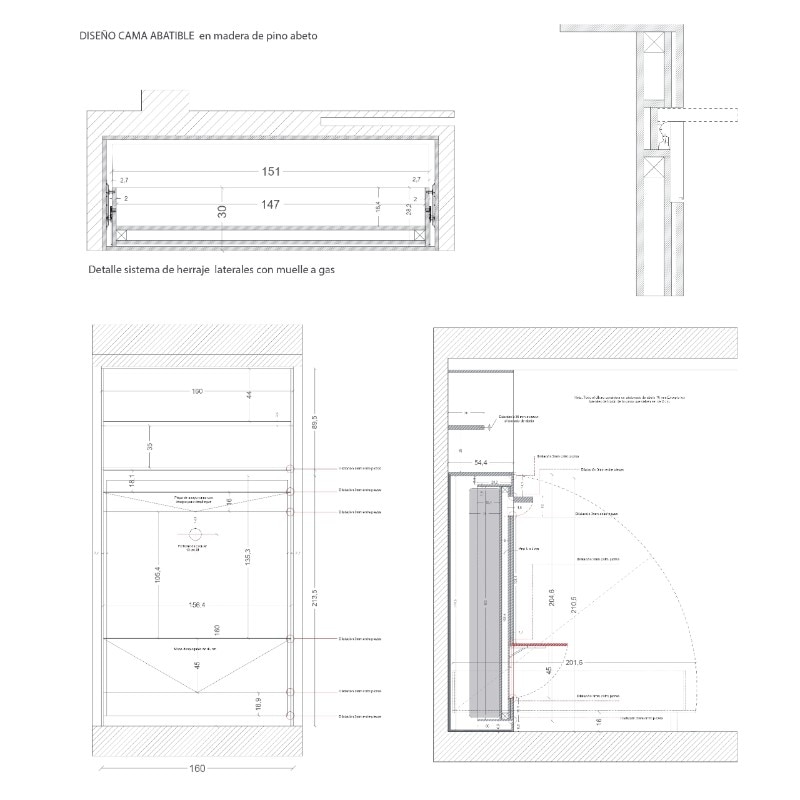
P+S Estudio de Arquitectura (Francisco Parada and Laura R. Salvador), Multiple House
Details, folding bed.
Photo Imagen Subliminal (Miguel de Guzmán + Rocío Romero)
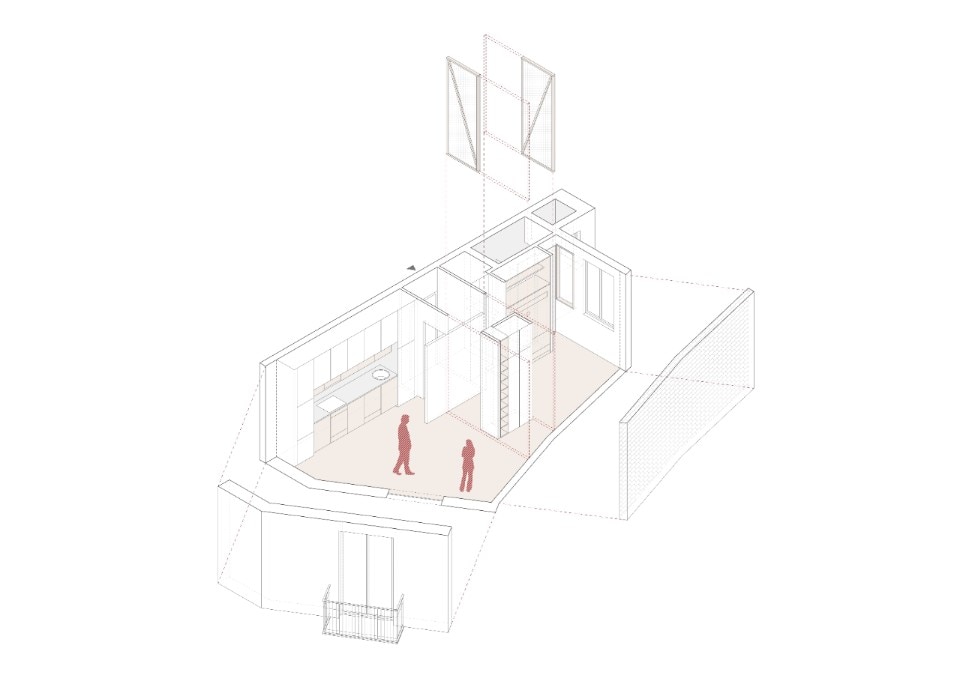
P+S Estudio de Arquitectura (Francisco Parada and Laura R. Salvador), Multiple House
Isometric axonometry.
Photo Imagen Subliminal (Miguel de Guzmán + Rocío Romero)
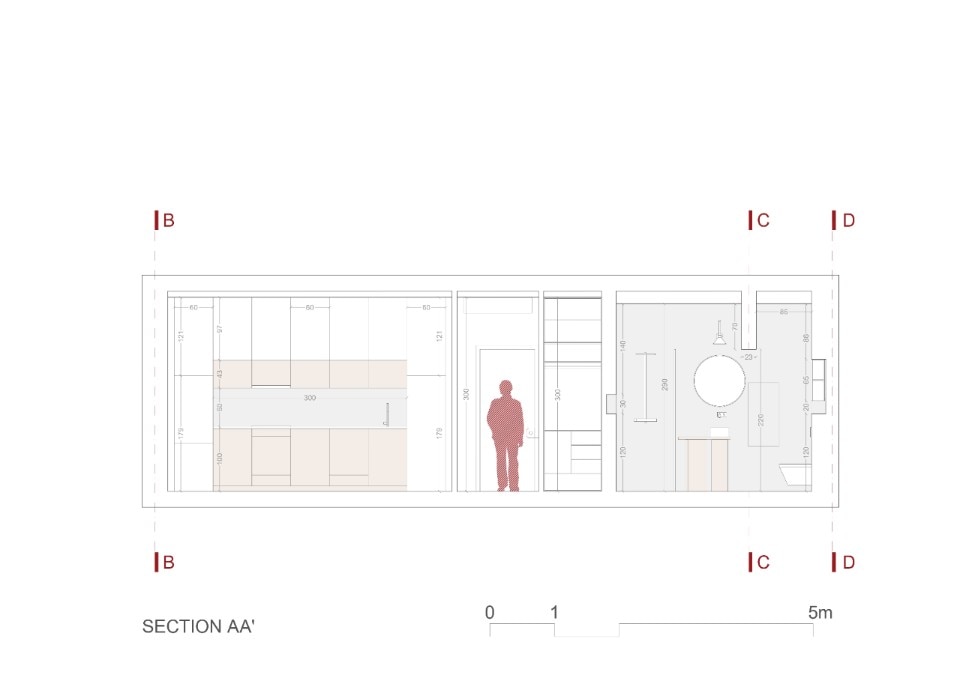
P+S Estudio de Arquitectura (Francisco Parada and Laura R. Salvador), Multiple House
Section.
Photo Imagen Subliminal (Miguel de Guzmán + Rocío Romero)
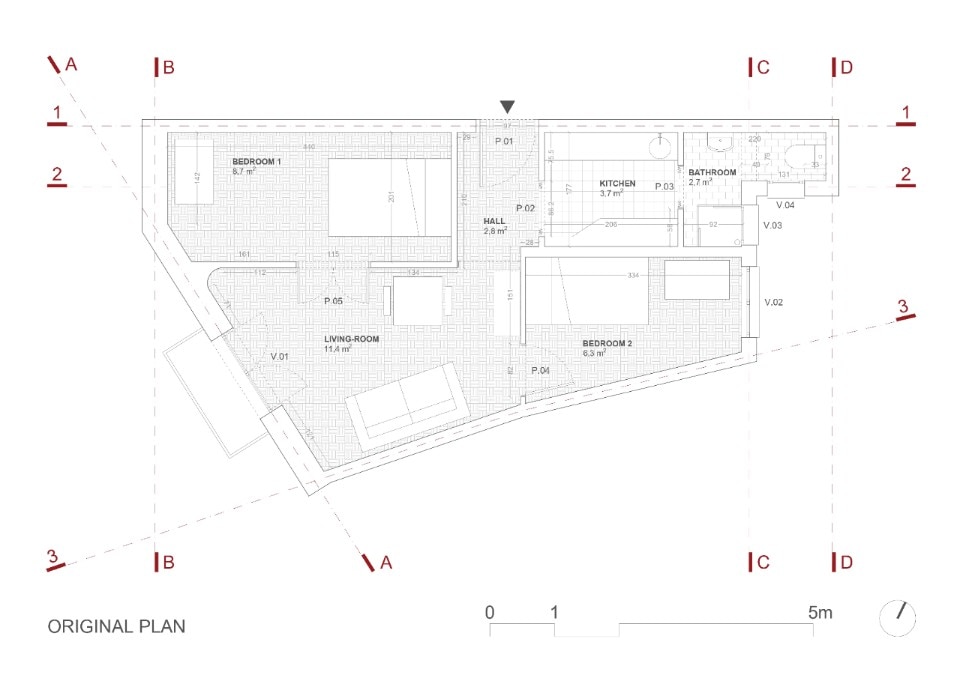
P+S Estudio de Arquitectura (Francisco Parada and Laura R. Salvador), Multiple House
Original plan.
Photo Imagen Subliminal (Miguel de Guzmán + Rocío Romero)

P+S Estudio de Arquitectura (Francisco Parada and Laura R. Salvador), Multiple House
Photo Imagen Subliminal (Miguel de Guzmán + Rocío Romero)

P+S Estudio de Arquitectura (Francisco Parada and Laura R. Salvador), Multiple House
Photo Imagen Subliminal (Miguel de Guzmán + Rocío Romero)

P+S Estudio de Arquitectura (Francisco Parada and Laura R. Salvador), Multiple House
Photo Imagen Subliminal (Miguel de Guzmán + Rocío Romero)

P+S Estudio de Arquitectura (Francisco Parada and Laura R. Salvador), Multiple House
Photo Imagen Subliminal (Miguel de Guzmán + Rocío Romero)

P+S Estudio de Arquitectura (Francisco Parada and Laura R. Salvador), Multiple House
Photo Imagen Subliminal (Miguel de Guzmán + Rocío Romero)

P+S Estudio de Arquitectura (Francisco Parada and Laura R. Salvador), Multiple House
Photo Imagen Subliminal (Miguel de Guzmán + Rocío Romero)

P+S Estudio de Arquitectura (Francisco Parada and Laura R. Salvador), Multiple House
Photo Imagen Subliminal (Miguel de Guzmán + Rocío Romero)

P+S Estudio de Arquitectura (Francisco Parada and Laura R. Salvador), Multiple House
Photo Imagen Subliminal (Miguel de Guzmán + Rocío Romero)

P+S Estudio de Arquitectura (Francisco Parada and Laura R. Salvador), Multiple House
Photo Imagen Subliminal (Miguel de Guzmán + Rocío Romero)

P+S Estudio de Arquitectura (Francisco Parada and Laura R. Salvador), Multiple House
Photo Imagen Subliminal (Miguel de Guzmán + Rocío Romero)

P+S Estudio de Arquitectura (Francisco Parada and Laura R. Salvador), Multiple House
Photo Imagen Subliminal (Miguel de Guzmán + Rocío Romero)

P+S Estudio de Arquitectura (Francisco Parada and Laura R. Salvador), Multiple House
Photo Imagen Subliminal (Miguel de Guzmán + Rocío Romero)

P+S Estudio de Arquitectura (Francisco Parada and Laura R. Salvador), Multiple House
Photo Imagen Subliminal (Miguel de Guzmán + Rocío Romero)

P+S Estudio de Arquitectura (Francisco Parada and Laura R. Salvador), Multiple House
Photo Imagen Subliminal (Miguel de Guzmán + Rocío Romero)

P+S Estudio de Arquitectura (Francisco Parada and Laura R. Salvador), Multiple House
Photo Imagen Subliminal (Miguel de Guzmán + Rocío Romero)

P+S Estudio de Arquitectura (Francisco Parada and Laura R. Salvador), Multiple House
Photo Imagen Subliminal (Miguel de Guzmán + Rocío Romero)

P+S Estudio de Arquitectura (Francisco Parada and Laura R. Salvador), Multiple House
Photo Imagen Subliminal (Miguel de Guzmán + Rocío Romero)

P+S Estudio de Arquitectura (Francisco Parada and Laura R. Salvador), Multiple House
Photo Imagen Subliminal (Miguel de Guzmán + Rocío Romero)

P+S Estudio de Arquitectura (Francisco Parada and Laura R. Salvador), Multiple House
Photo Imagen Subliminal (Miguel de Guzmán + Rocío Romero)

P+S Estudio de Arquitectura (Francisco Parada and Laura R. Salvador), Multiple House
Photo Imagen Subliminal (Miguel de Guzmán + Rocío Romero)

P+S Estudio de Arquitectura (Francisco Parada and Laura R. Salvador), Multiple House
Photo Imagen Subliminal (Miguel de Guzmán + Rocío Romero)

P+S Estudio de Arquitectura (Francisco Parada and Laura R. Salvador), Multiple House
Details, folding bed.
Photo Imagen Subliminal (Miguel de Guzmán + Rocío Romero)

P+S Estudio de Arquitectura (Francisco Parada and Laura R. Salvador), Multiple House
Isometric axonometry.
Photo Imagen Subliminal (Miguel de Guzmán + Rocío Romero)

P+S Estudio de Arquitectura (Francisco Parada and Laura R. Salvador), Multiple House
Section.
Photo Imagen Subliminal (Miguel de Guzmán + Rocío Romero)

P+S Estudio de Arquitectura (Francisco Parada and Laura R. Salvador), Multiple House
Original plan.
Photo Imagen Subliminal (Miguel de Guzmán + Rocío Romero)
The renovated apartment in Madrid’s historic center follows a mathematical logic that makes it functional despite its small size. The 45-square-meter space, a project by P+S Estudio de Arquitectura (Francisco Parada and Laura R. Salvador) expresses the idea that the house can function as a multiple of itself and thus multiply the functions within the various areas. Read the full article here
The austere renovation of a Catalan house
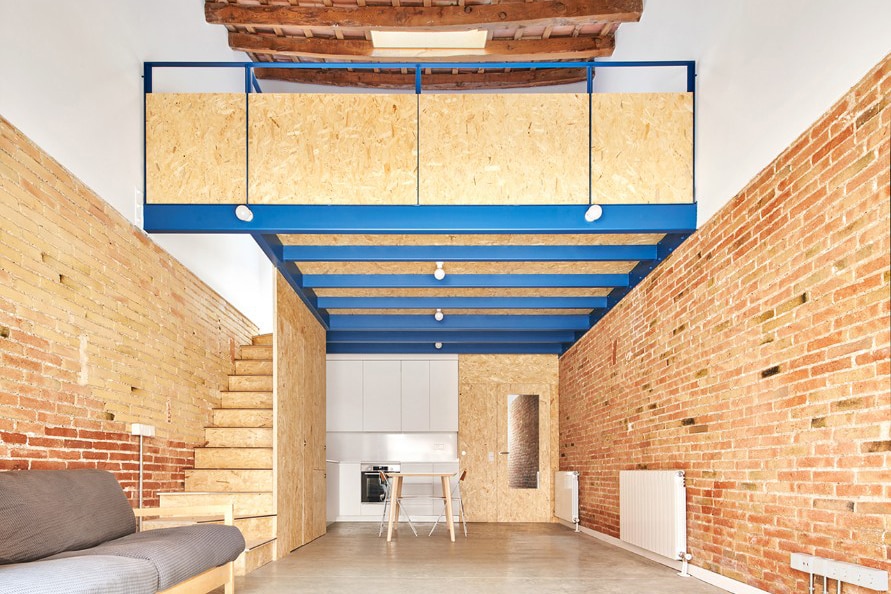
 View gallery
View gallery
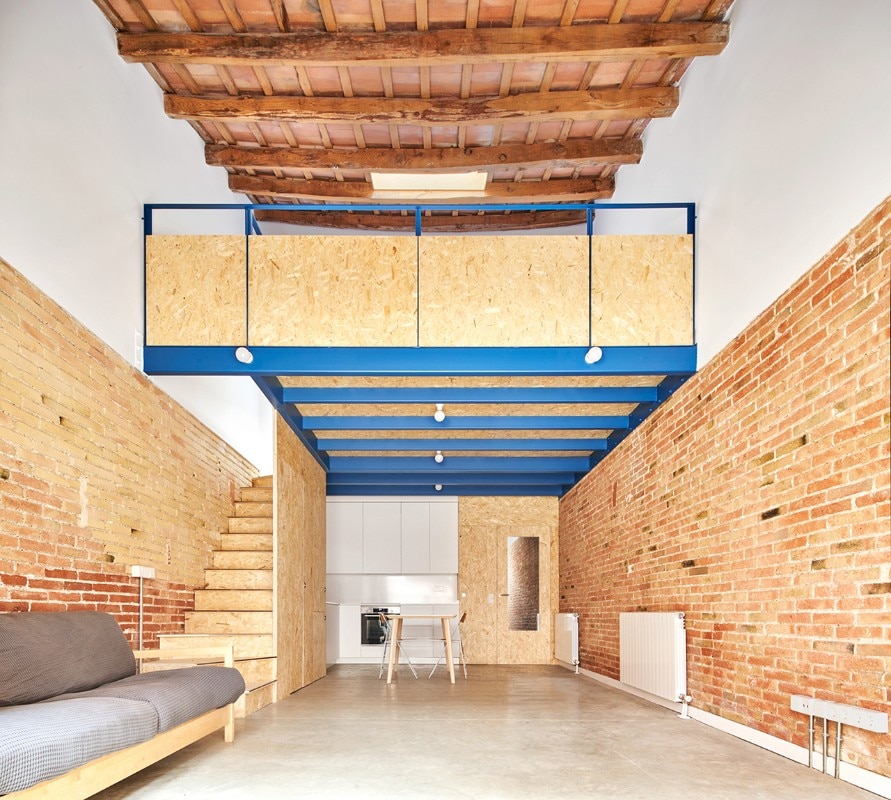
Vallribera Arquitectes, 105JON – Renovation of a row house in the Vallès, Barcelona, 2020
Photos: José Hevia
Drawings: Vallribera Arquitectes
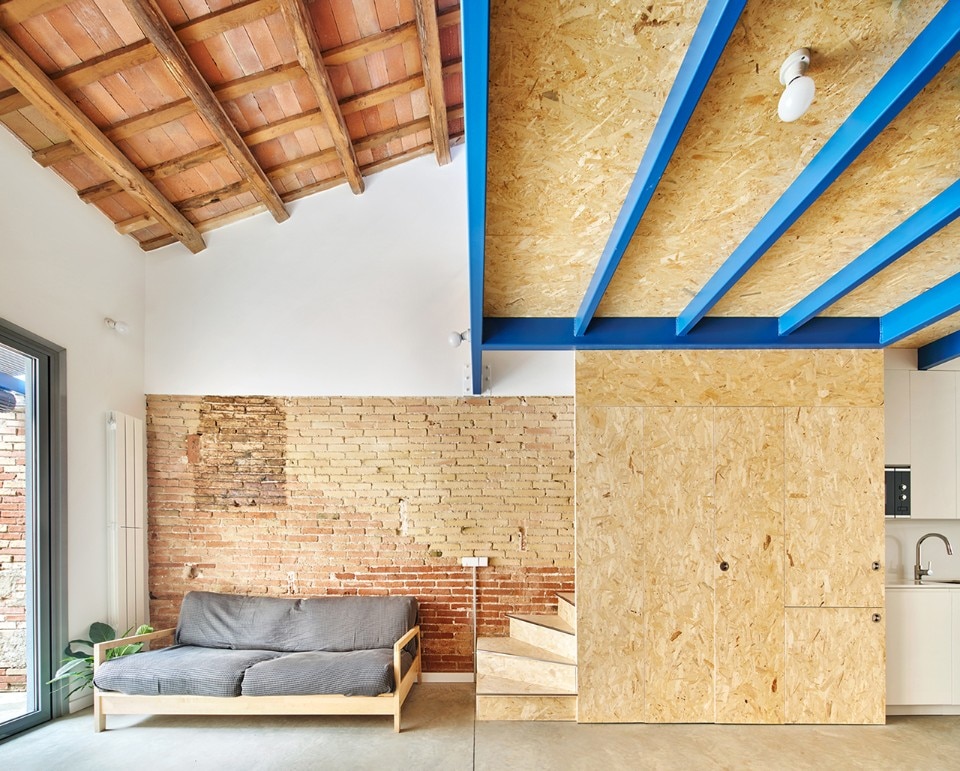
Vallribera Arquitectes, 105JON – Renovation of a row house in the Vallès, Barcelona, 2020
Photos: José Hevia
Drawings: Vallribera Arquitectes
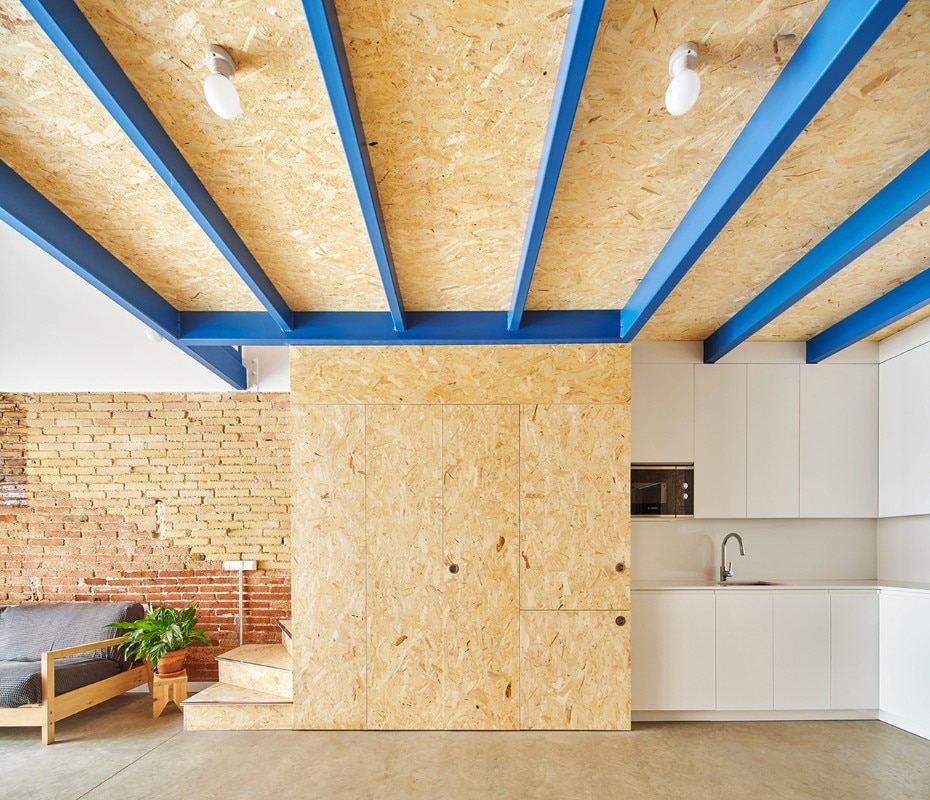
Vallribera Arquitectes, 105JON – Renovation of a row house in the Vallès, Barcelona, 2020
Photos: José Hevia
Drawings: Vallribera Arquitectes
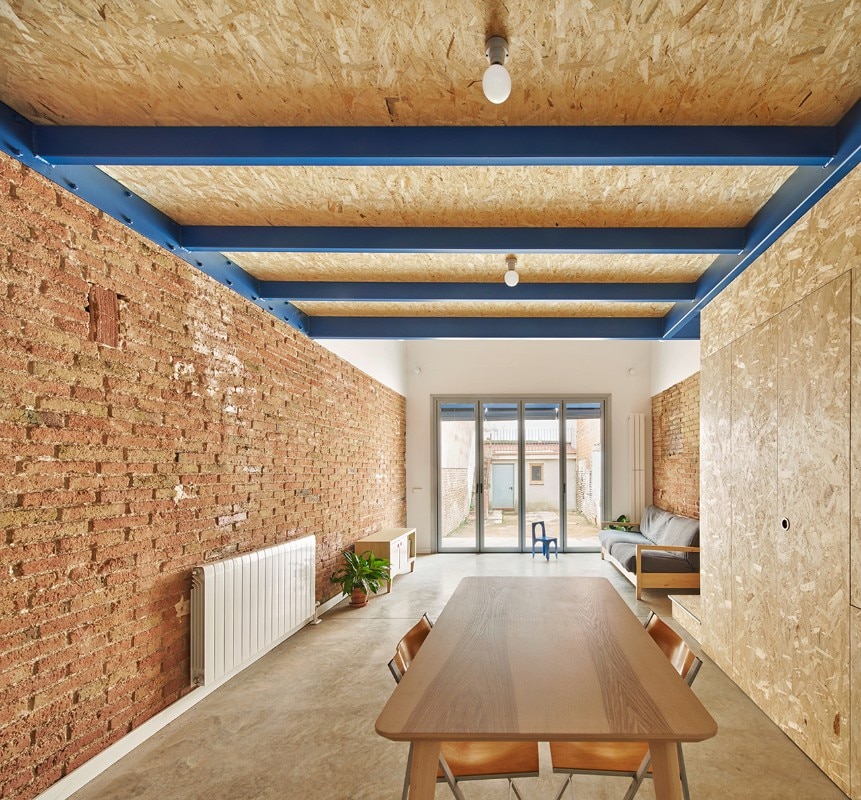
Vallribera Arquitectes, 105JON – Renovation of a row house in the Vallès, Barcelona, 2020
Photos: José Hevia
Drawings: Vallribera Arquitectes

Vallribera Arquitectes, 105JON – Renovation of a row house in the Vallès, Barcelona, 2020
Photos: José Hevia
Drawings: Vallribera Arquitectes
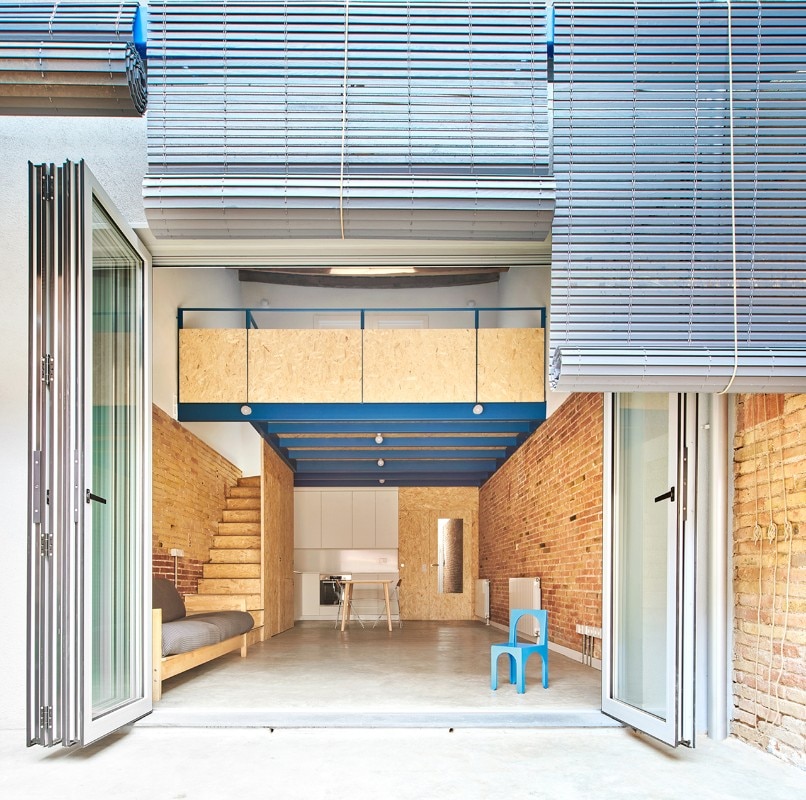
Vallribera Arquitectes, 105JON – Renovation of a row house in the Vallès, Barcelona, 2020
Photos: José Hevia
Drawings: Vallribera Arquitectes
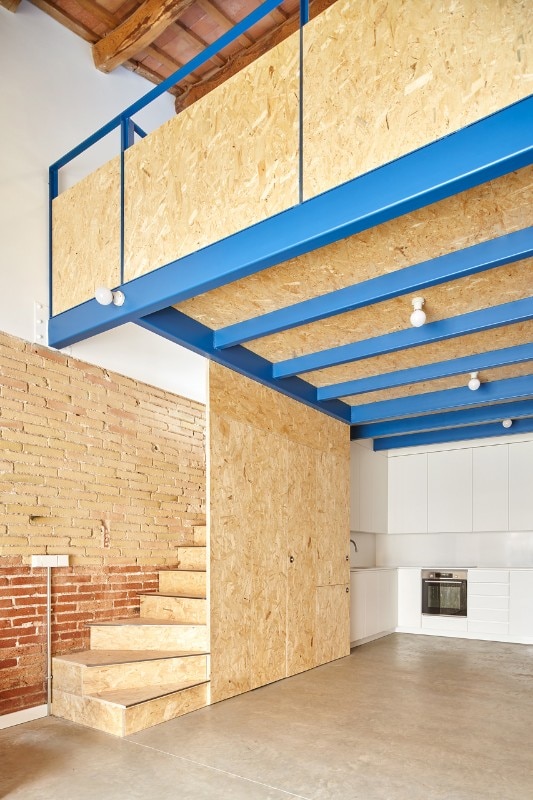
Vallribera Arquitectes, 105JON – Renovation of a row house in the Vallès, Barcelona, 2020
Photos: José Hevia
Drawings: Vallribera Arquitectes
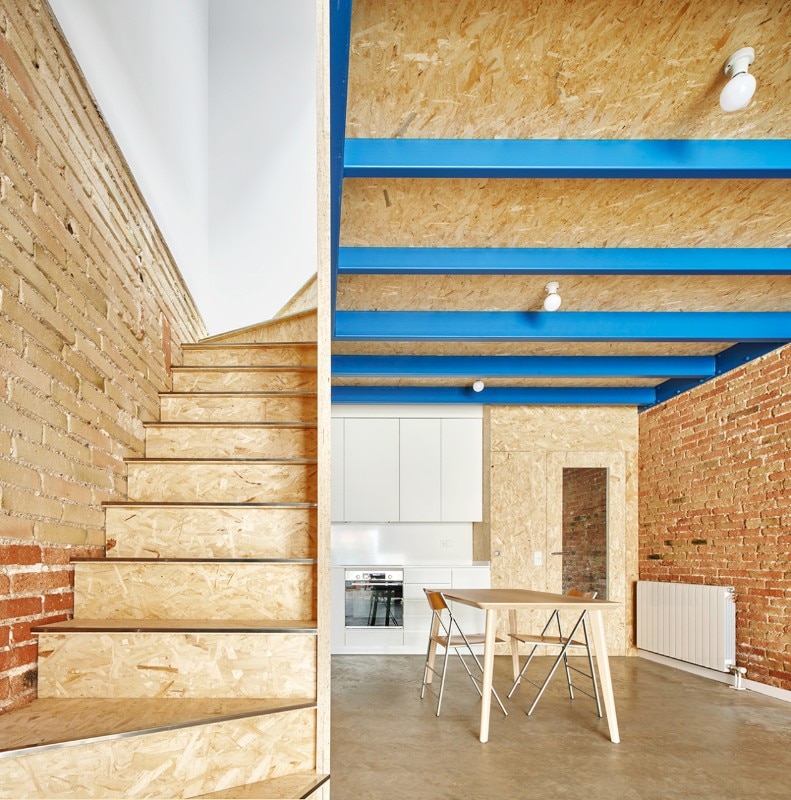
Vallribera Arquitectes, 105JON – Renovation of a row house in the Vallès, Barcelona, 2020
Photos: José Hevia
Drawings: Vallribera Arquitectes
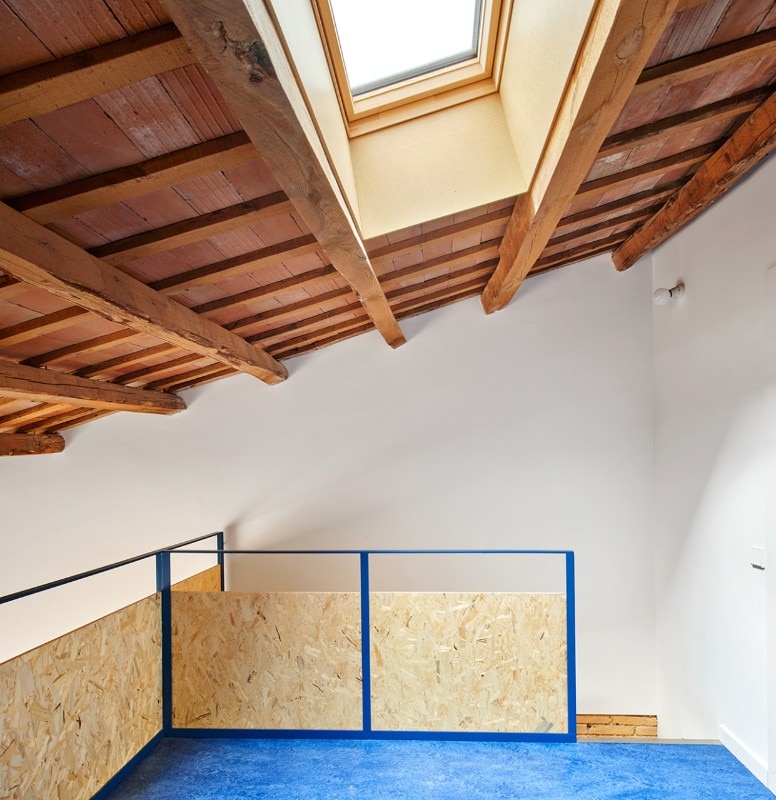
Vallribera Arquitectes, 105JON – Renovation of a row house in the Vallès, Barcelona, 2020
Photos: José Hevia
Drawings: Vallribera Arquitectes
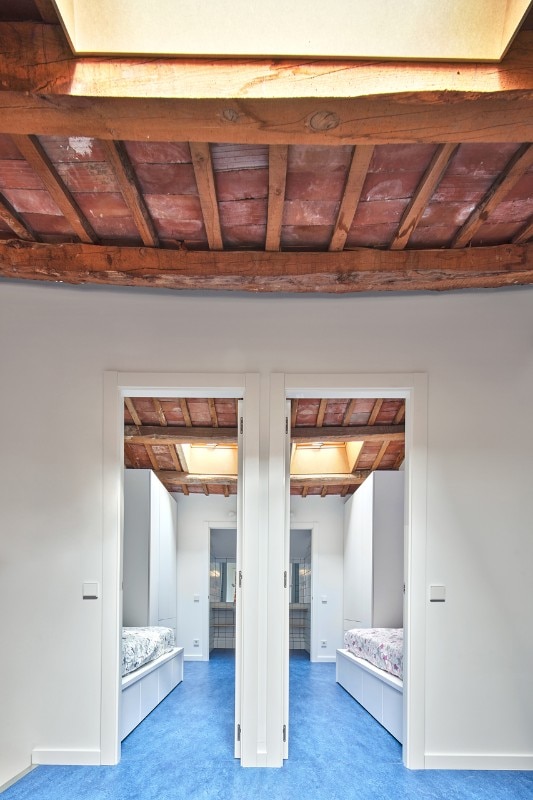
Vallribera Arquitectes, 105JON – Renovation of a row house in the Vallès, Barcelona, 2020
Photos: José Hevia
Drawings: Vallribera Arquitectes
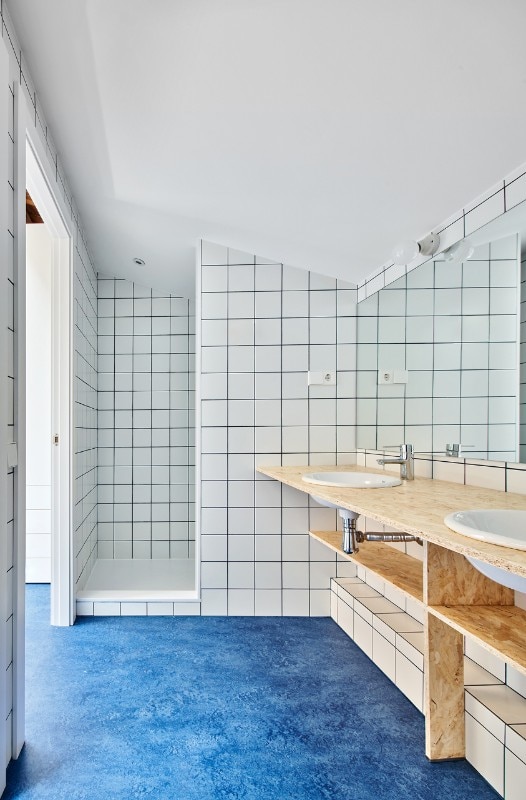
Vallribera Arquitectes, 105JON – Renovation of a row house in the Vallès, Barcelona, 2020
Photos: José Hevia
Drawings: Vallribera Arquitectes
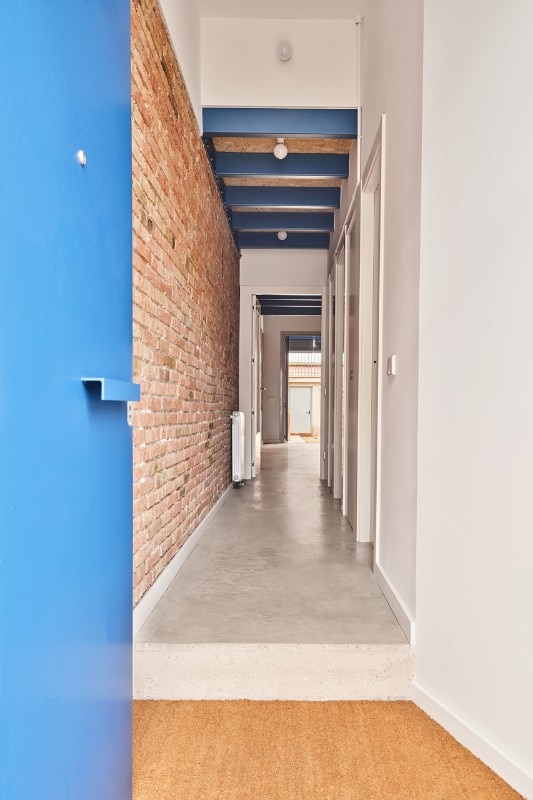
Vallribera Arquitectes, 105JON – Renovation of a row house in the Vallès, Barcelona, 2020
Photos: José Hevia
Drawings: Vallribera Arquitectes
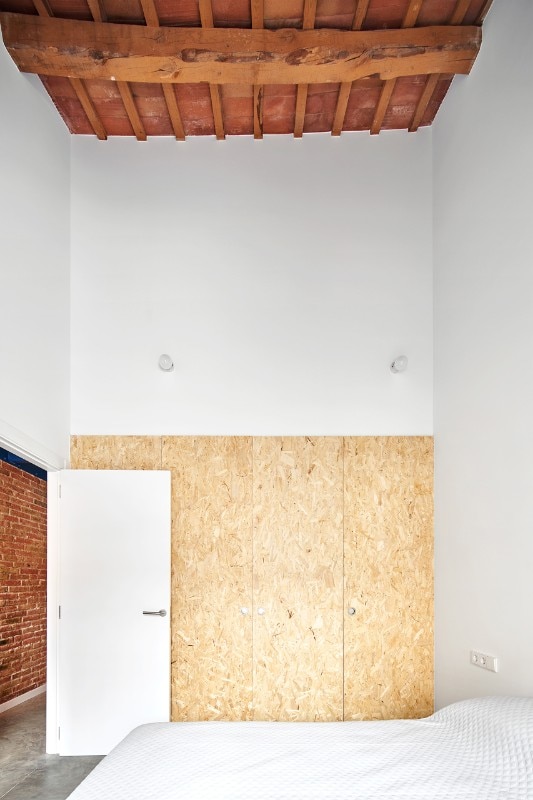
Vallribera Arquitectes, 105JON – Renovation of a row house in the Vallès, Barcelona, 2020
Photos: José Hevia
Drawings: Vallribera Arquitectes
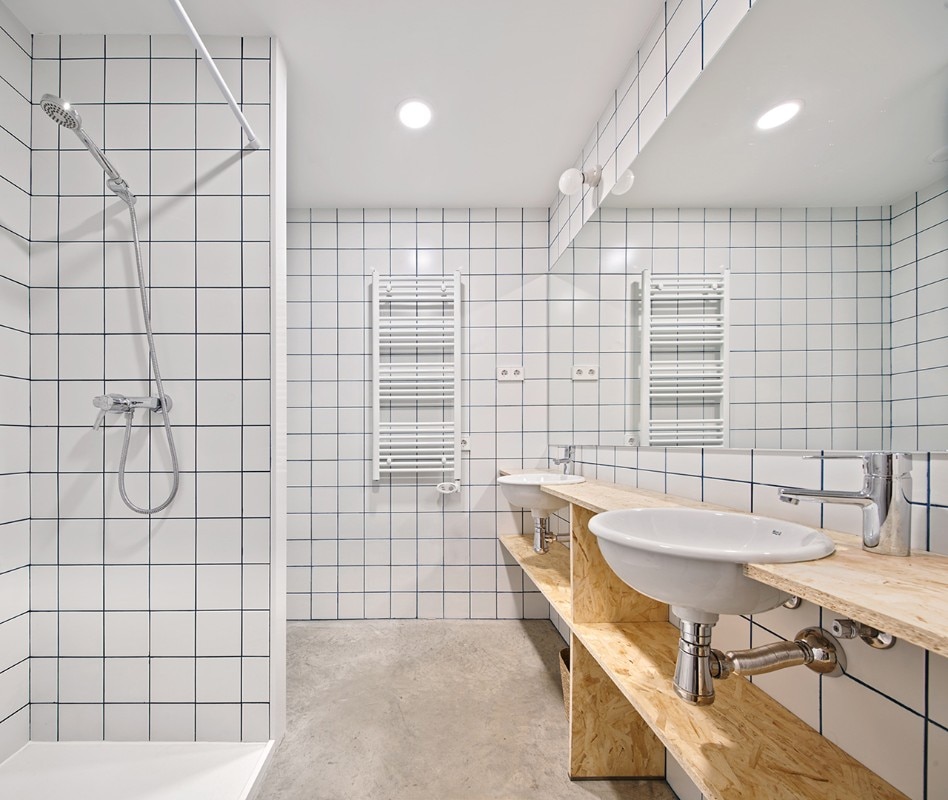
Vallribera Arquitectes, 105JON – Renovation of a row house in the Vallès, Barcelona, 2020
Photos: José Hevia
Drawings: Vallribera Arquitectes
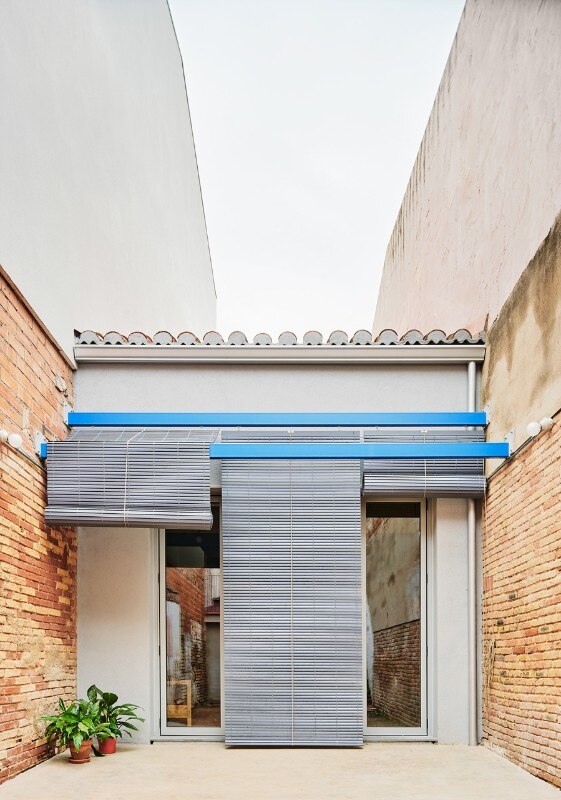
Vallribera Arquitectes, 105JON – Renovation of a row house in the Vallès, Barcelona, 2020
Photos: José Hevia
Drawings: Vallribera Arquitectes

Vallribera Arquitectes, 105JON – Renovation of a row house in the Vallès, Barcelona, 2020
Photos: José Hevia
Drawings: Vallribera Arquitectes
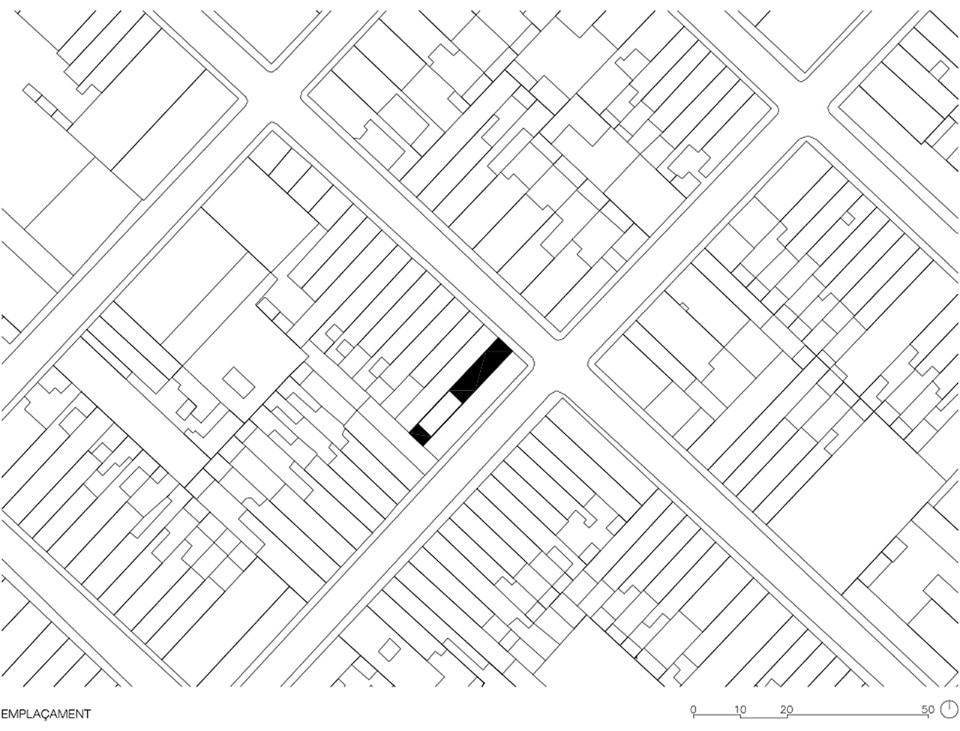
Vallribera Arquitectes, 105JON – Renovation of a row house in the Vallès, Barcelona, 2020
Photos: José Hevia
Drawings: Vallribera Arquitectes
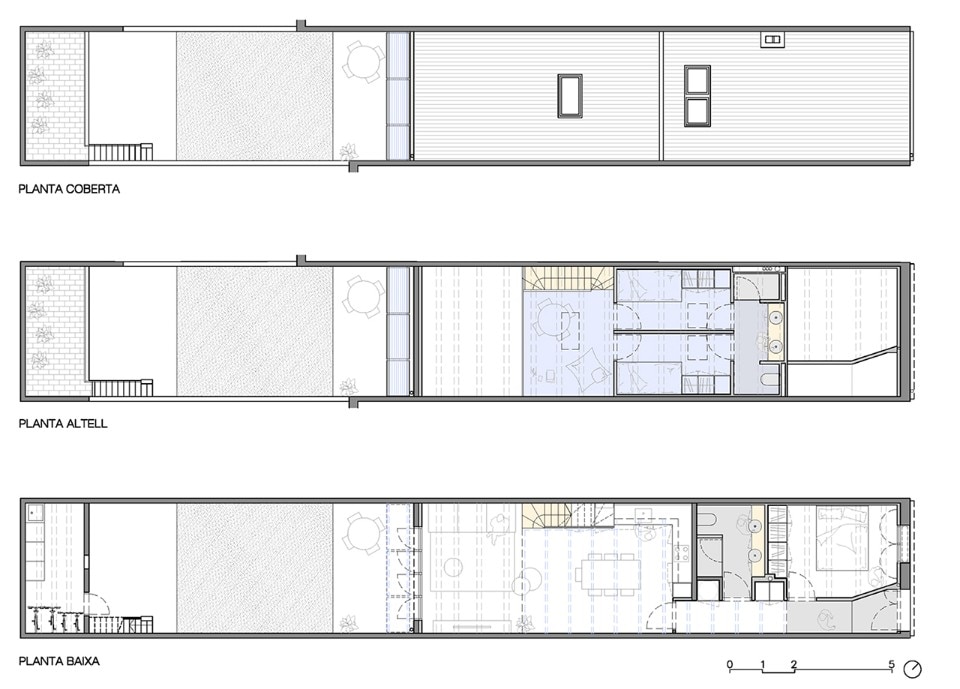
Vallribera Arquitectes, 105JON – Renovation of a row house in the Vallès, Barcelona, 2020
Photos: José Hevia
Drawings: Vallribera Arquitectes

Vallribera Arquitectes, 105JON – Renovation of a row house in the Vallès, Barcelona, 2020
Photos: José Hevia
Drawings: Vallribera Arquitectes

Vallribera Arquitectes, 105JON – Renovation of a row house in the Vallès, Barcelona, 2020
Photos: José Hevia
Drawings: Vallribera Arquitectes

Vallribera Arquitectes, 105JON – Renovation of a row house in the Vallès, Barcelona, 2020
Photos: José Hevia
Drawings: Vallribera Arquitectes

Vallribera Arquitectes, 105JON – Renovation of a row house in the Vallès, Barcelona, 2020
Photos: José Hevia
Drawings: Vallribera Arquitectes

Vallribera Arquitectes, 105JON – Renovation of a row house in the Vallès, Barcelona, 2020
Photos: José Hevia
Drawings: Vallribera Arquitectes

Vallribera Arquitectes, 105JON – Renovation of a row house in the Vallès, Barcelona, 2020
Photos: José Hevia
Drawings: Vallribera Arquitectes

Vallribera Arquitectes, 105JON – Renovation of a row house in the Vallès, Barcelona, 2020
Photos: José Hevia
Drawings: Vallribera Arquitectes

Vallribera Arquitectes, 105JON – Renovation of a row house in the Vallès, Barcelona, 2020
Photos: José Hevia
Drawings: Vallribera Arquitectes

Vallribera Arquitectes, 105JON – Renovation of a row house in the Vallès, Barcelona, 2020
Photos: José Hevia
Drawings: Vallribera Arquitectes

Vallribera Arquitectes, 105JON – Renovation of a row house in the Vallès, Barcelona, 2020
Photos: José Hevia
Drawings: Vallribera Arquitectes

Vallribera Arquitectes, 105JON – Renovation of a row house in the Vallès, Barcelona, 2020
Photos: José Hevia
Drawings: Vallribera Arquitectes

Vallribera Arquitectes, 105JON – Renovation of a row house in the Vallès, Barcelona, 2020
Photos: José Hevia
Drawings: Vallribera Arquitectes

Vallribera Arquitectes, 105JON – Renovation of a row house in the Vallès, Barcelona, 2020
Photos: José Hevia
Drawings: Vallribera Arquitectes

Vallribera Arquitectes, 105JON – Renovation of a row house in the Vallès, Barcelona, 2020
Photos: José Hevia
Drawings: Vallribera Arquitectes

Vallribera Arquitectes, 105JON – Renovation of a row house in the Vallès, Barcelona, 2020
Photos: José Hevia
Drawings: Vallribera Arquitectes

Vallribera Arquitectes, 105JON – Renovation of a row house in the Vallès, Barcelona, 2020
Photos: José Hevia
Drawings: Vallribera Arquitectes

Vallribera Arquitectes, 105JON – Renovation of a row house in the Vallès, Barcelona, 2020
Photos: José Hevia
Drawings: Vallribera Arquitectes

Vallribera Arquitectes, 105JON – Renovation of a row house in the Vallès, Barcelona, 2020
Photos: José Hevia
Drawings: Vallribera Arquitectes
Renovations like the one carried out by Vallribera Arquitectes studio we see a lot of lately, especially in Barcelona and Catalonia. The “style” is easily recognisable: emphasising existing building materials such as the bricks of the walls or the wood of the ceiling makes it possible both to reduce the cost of the work and to characterise the space. Read the full article here
In Belgium, a raw-wall loft with panoramic view
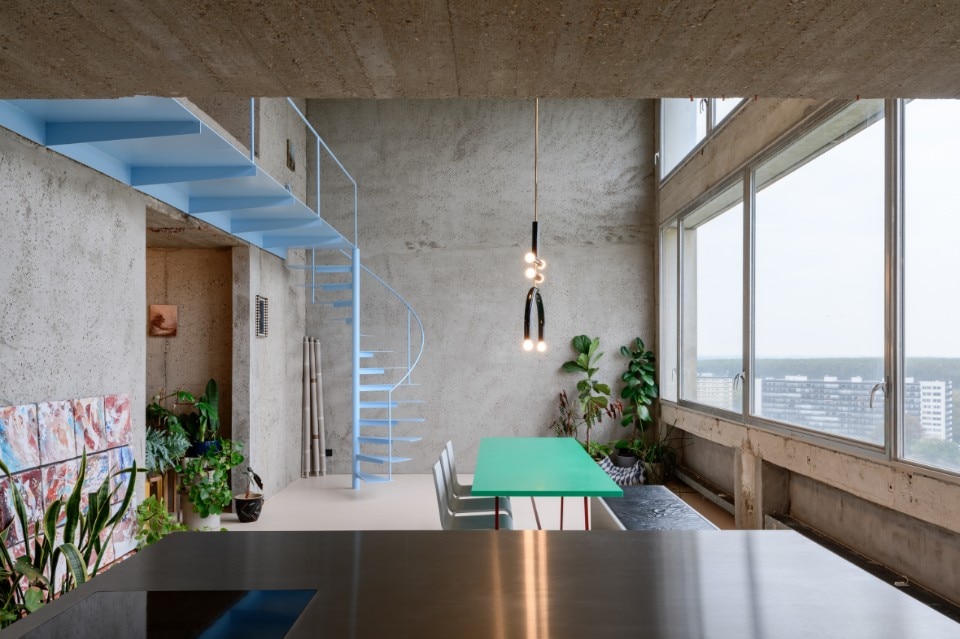
 View gallery
View gallery
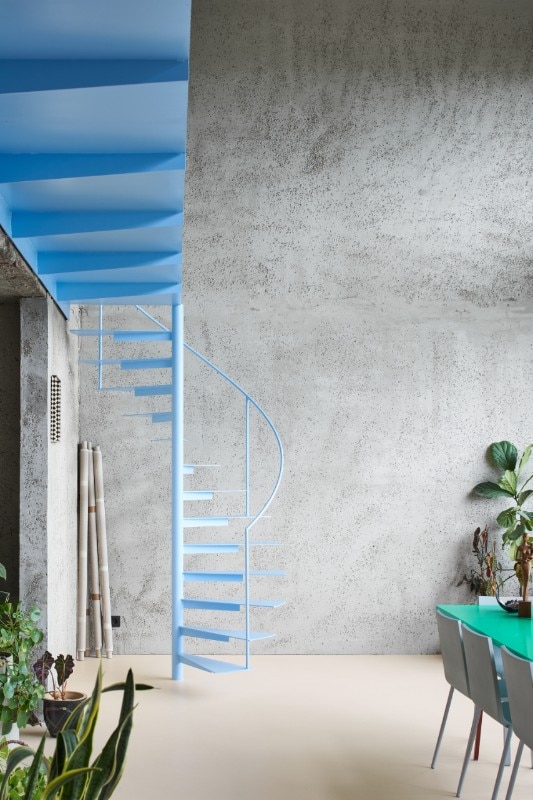
Brutalist duplex apartement in de Riverside Tower
Photo Matthijs van der Burgt
Photo Olmo Peeters
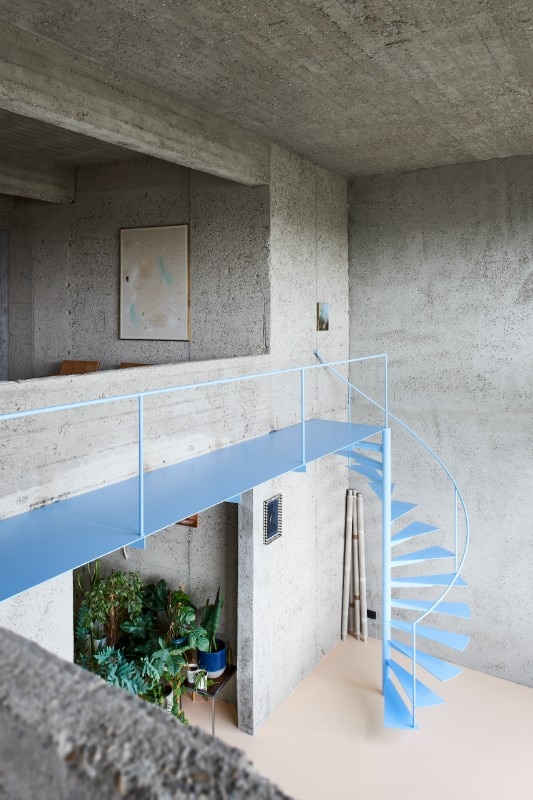
Brutalist duplex apartement in de Riverside Tower
Photo Matthijs van der Burgt
Photo Olmo Peeters
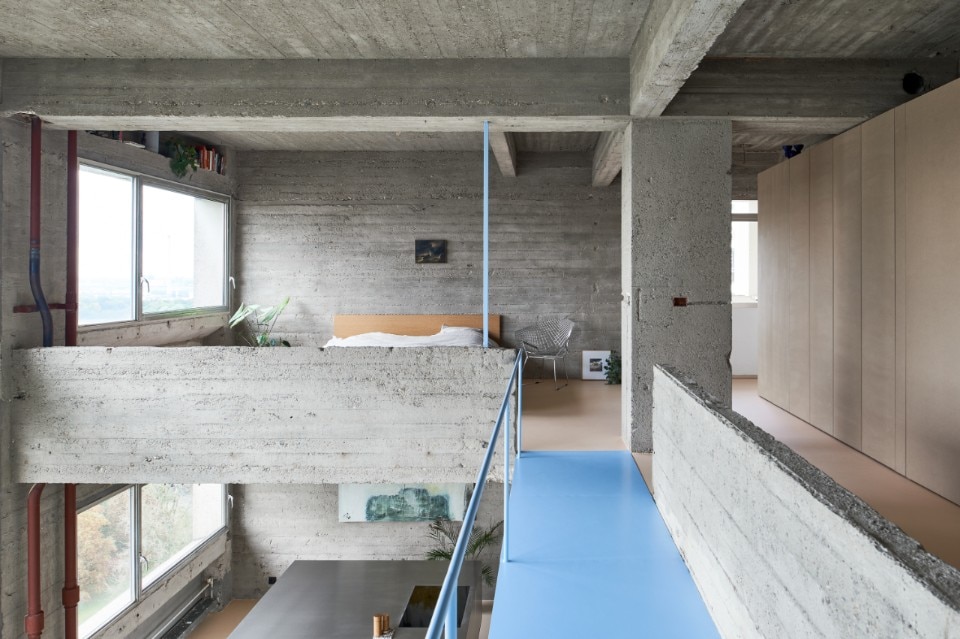
Brutalist duplex apartement in de Riverside Tower
Photo Matthijs van der Burgt
Photo Olmo Peeters
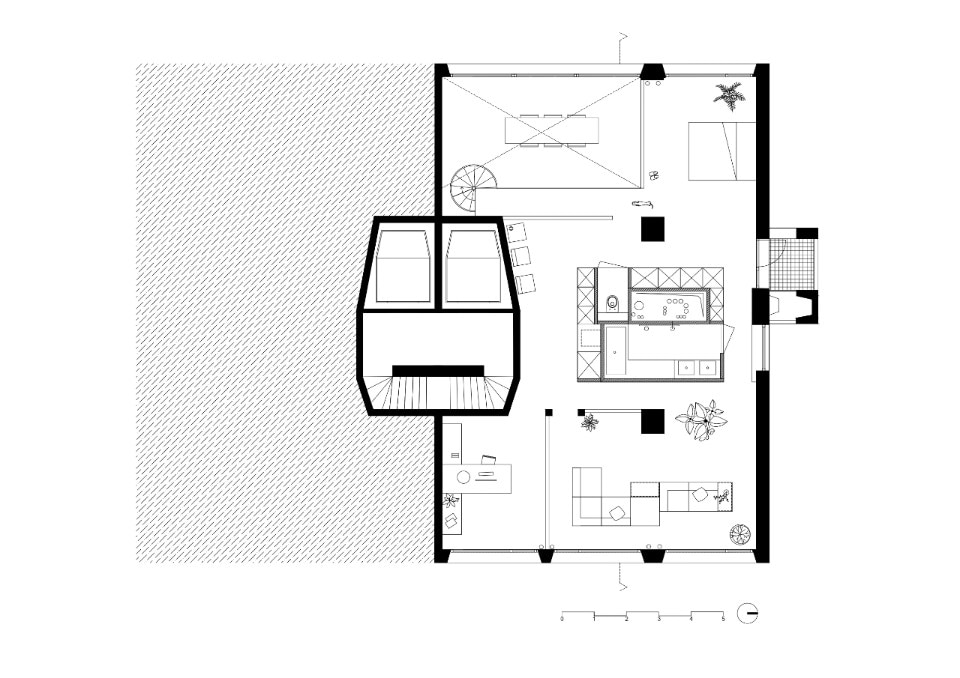
Brutalist duplex apartement in de Riverside Tower
Second level plan.
Photo Olmo Peeters

Brutalist duplex apartement in de Riverside Tower
Photo Matthijs van der Burgt
Photo Olmo Peeters

Brutalist duplex apartement in de Riverside Tower
Photo Matthijs van der Burgt
Photo Olmo Peeters

Brutalist duplex apartement in de Riverside Tower
Photo Matthijs van der Burgt
Photo Olmo Peeters

Brutalist duplex apartement in de Riverside Tower
Second level plan.
Photo Olmo Peeters
The two-storey flat in the Riverside Tower – a 1970s building designed by Leon Stynen & Paul De Meyer on the Scheldt River near Antwerp – is a large open space with a panoramic view. The space on the 13th floor was renovated by Bram Van Cauter of Studio Okami Architects, knocking down the existing walls and removing the wall and ceiling coverings to leave the raw texture of concrete visible. Read the full article here
A 5x5 meters house near Barcelona
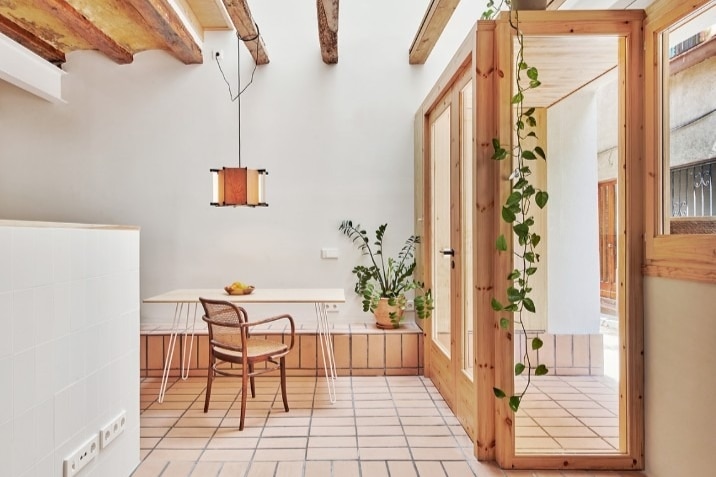
 View gallery
View gallery
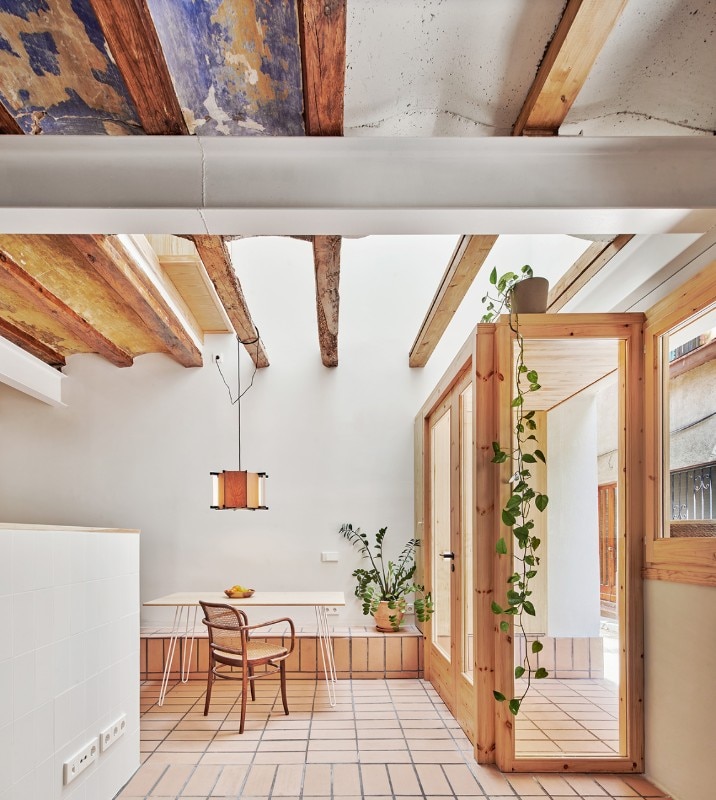
Twobo Arquitectura, House 5x5, Arenys de Mar, Spain, 2021
Photo: José Hevia
Drawings: Twobo
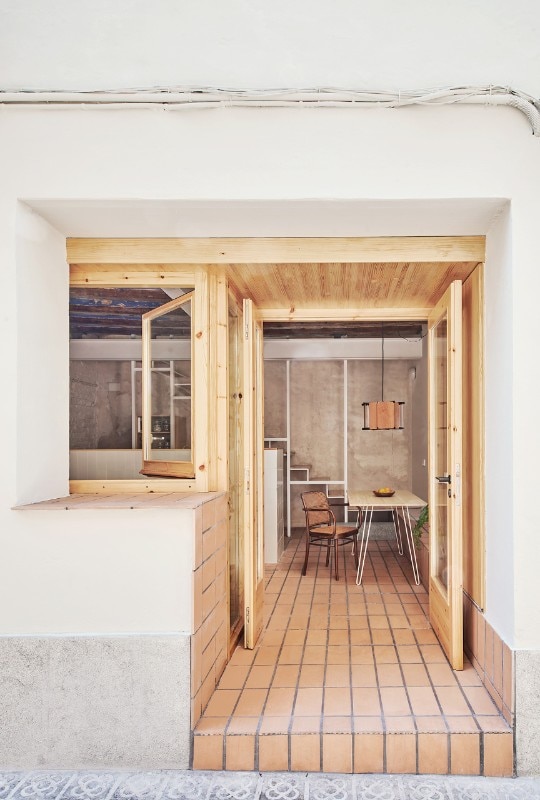
Twobo Arquitectura, House 5x5, Arenys de Mar, Spain, 2021
Photo: José Hevia
Drawings: Twobo
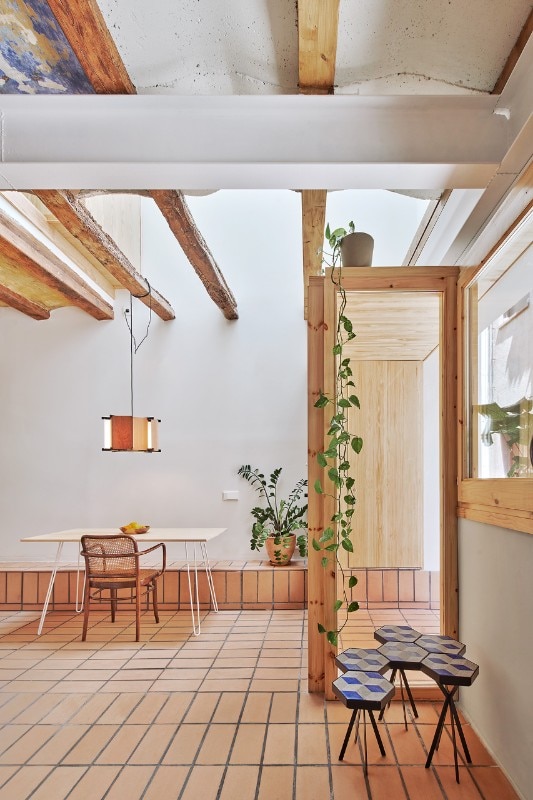
Twobo Arquitectura, House 5x5, Arenys de Mar, Spain, 2021
Photo: José Hevia
Drawings: Twobo
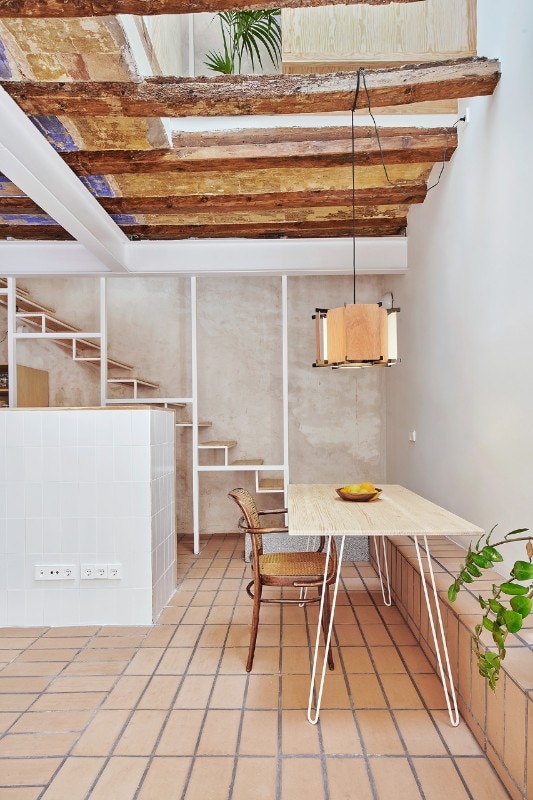
Twobo Arquitectura, House 5x5, Arenys de Mar, Spain, 2021
Photo: José Hevia
Drawings: Twobo
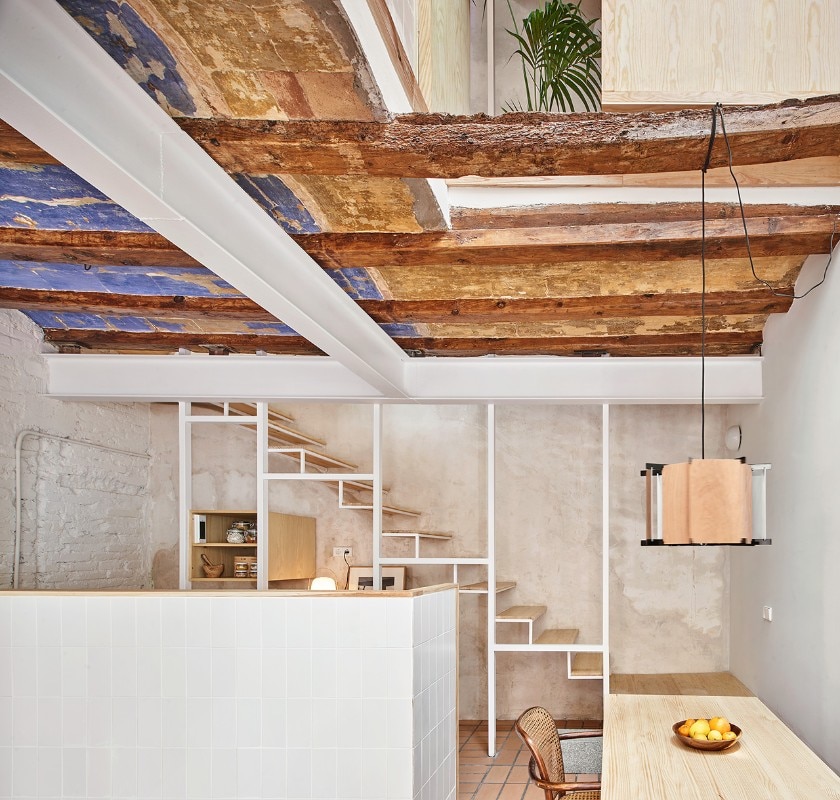
Twobo Arquitectura, House 5x5, Arenys de Mar, Spain, 2021
Photo: José Hevia
Drawings: Twobo
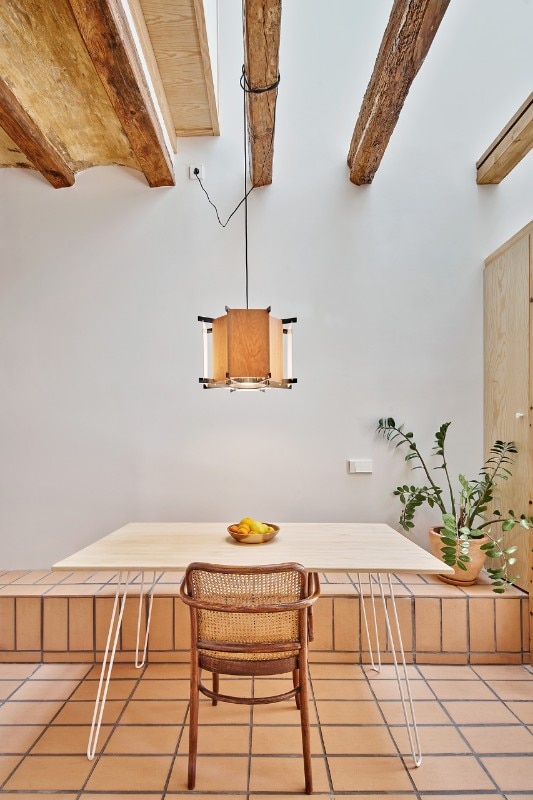
Twobo Arquitectura, House 5x5, Arenys de Mar, Spain, 2021
Photo: José Hevia
Drawings: Twobo
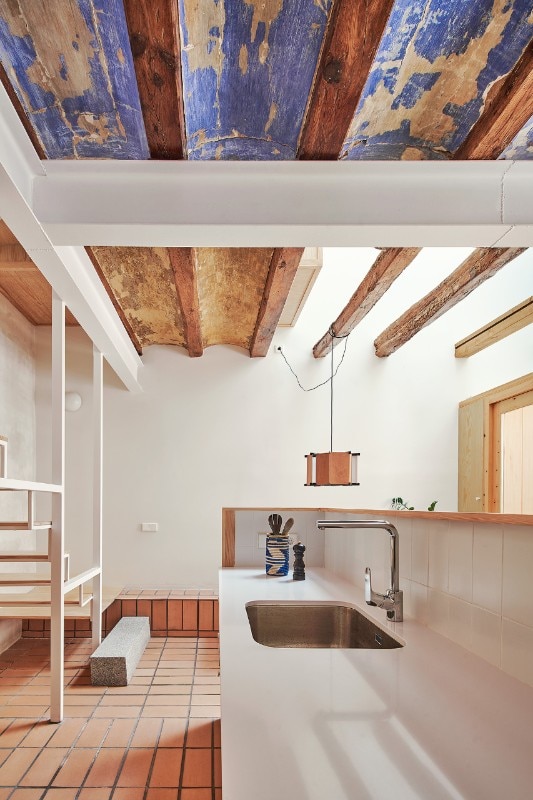
Twobo Arquitectura, House 5x5, Arenys de Mar, Spain, 2021
Photo: José Hevia
Drawings: Twobo
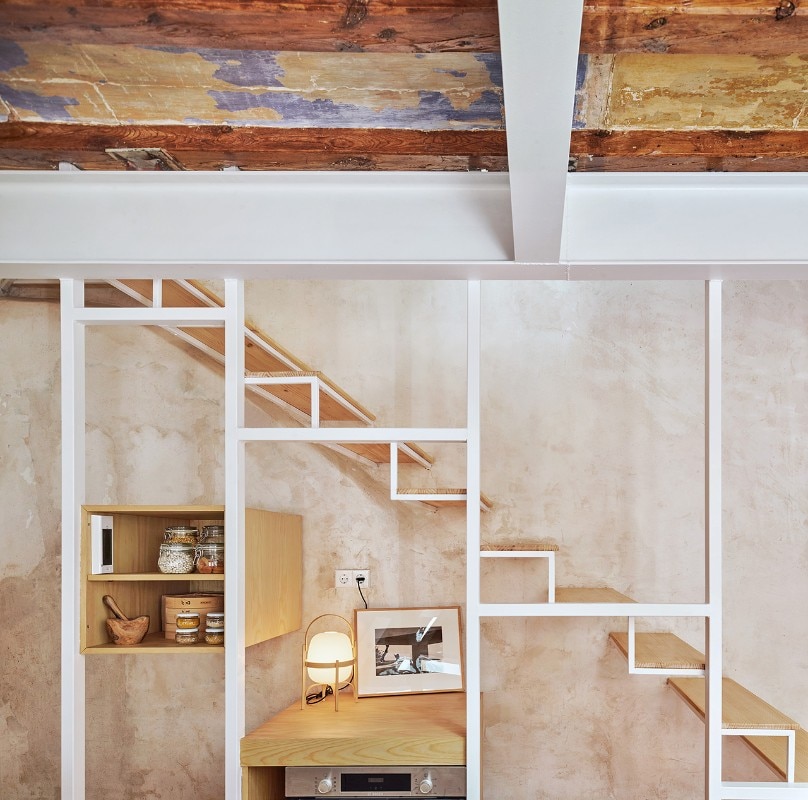
Twobo Arquitectura, House 5x5, Arenys de Mar, Spain, 2021
Photo: José Hevia
Drawings: Twobo
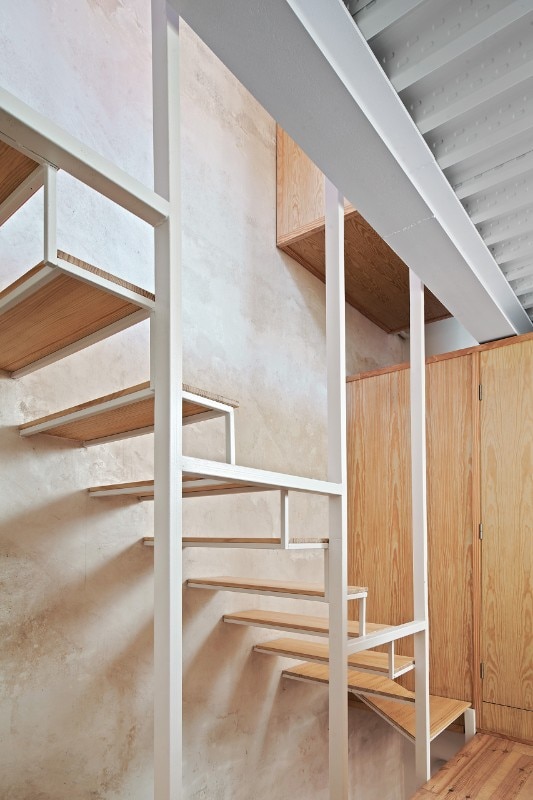
Twobo Arquitectura, House 5x5, Arenys de Mar, Spain, 2021
Photo: José Hevia
Drawings: Twobo
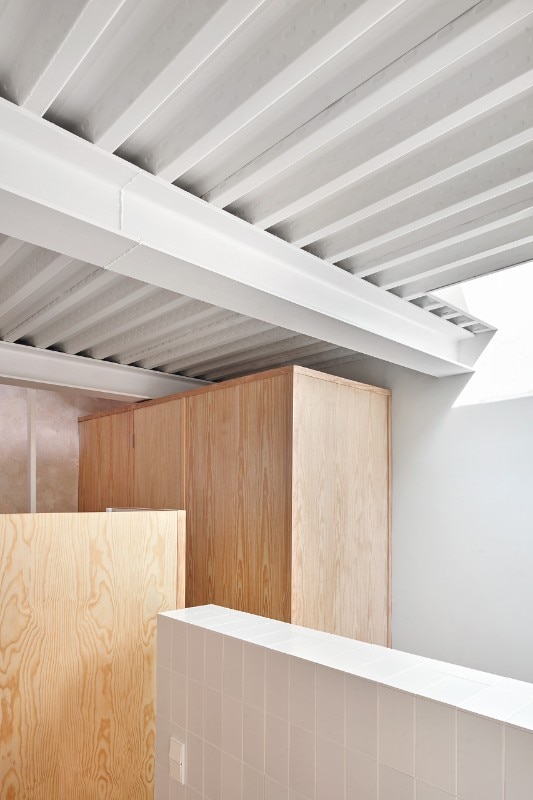
Twobo Arquitectura, House 5x5, Arenys de Mar, Spain, 2021
Photo: José Hevia
Drawings: Twobo
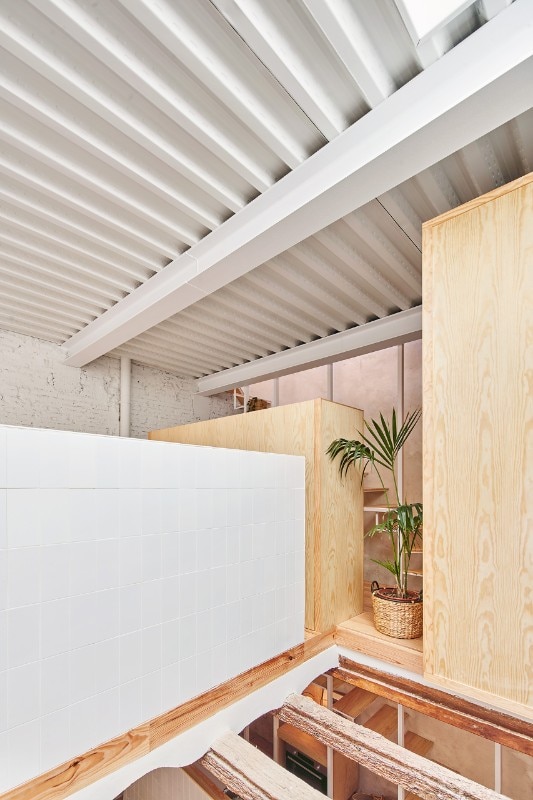
Twobo Arquitectura, House 5x5, Arenys de Mar, Spain, 2021
Photo: José Hevia
Drawings: Twobo
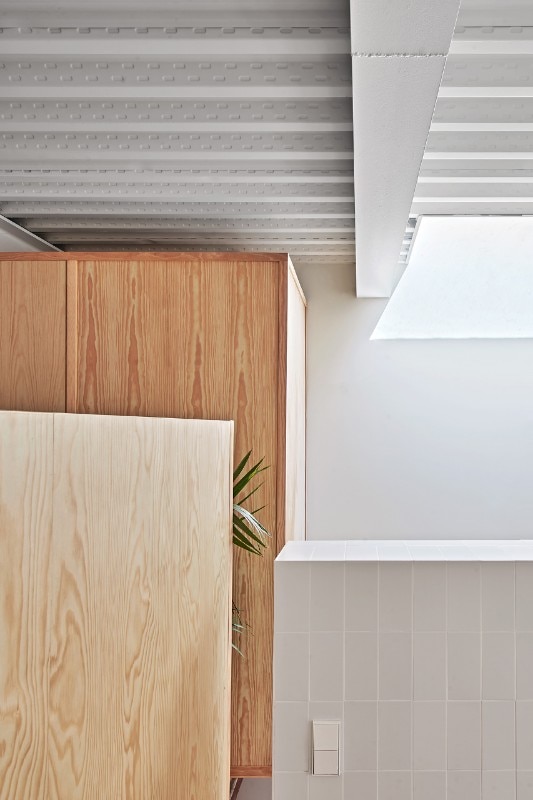
Twobo Arquitectura, House 5x5, Arenys de Mar, Spain, 2021
Photo: José Hevia
Drawings: Twobo
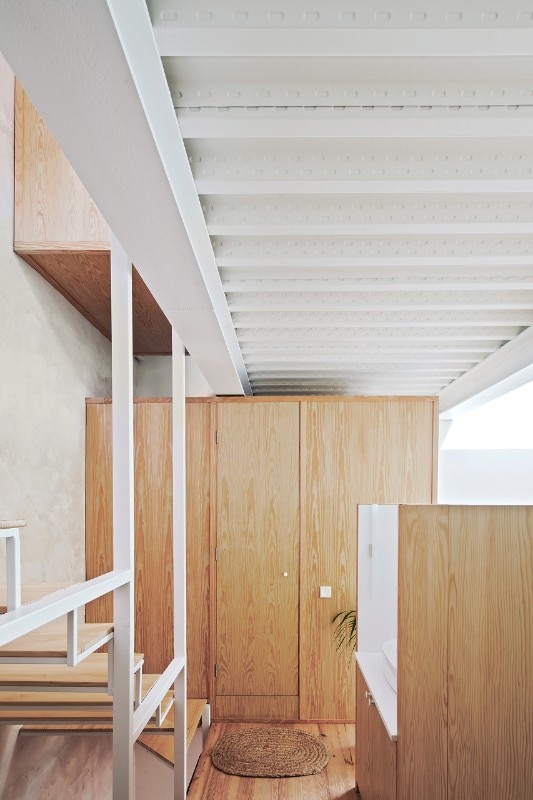
Twobo Arquitectura, House 5x5, Arenys de Mar, Spain, 2021
Photo: José Hevia
Drawings: Twobo
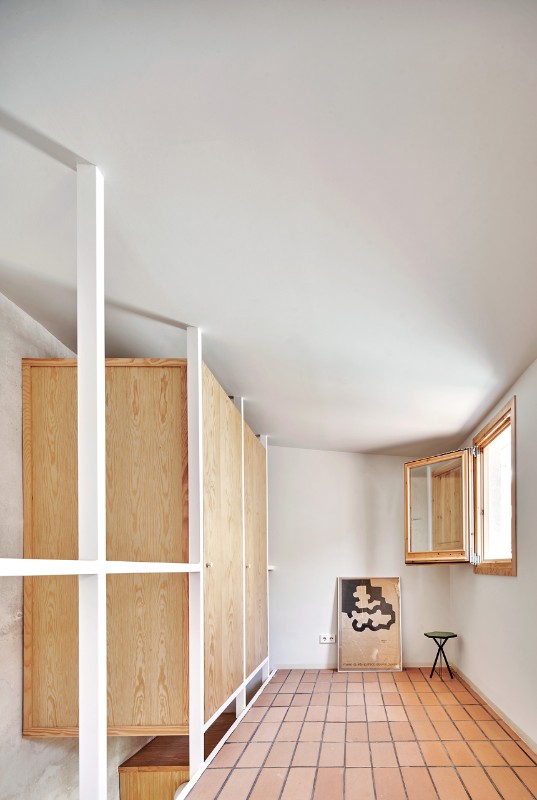
Twobo Arquitectura, House 5x5, Arenys de Mar, Spain, 2021
Photo: José Hevia
Drawings: Twobo
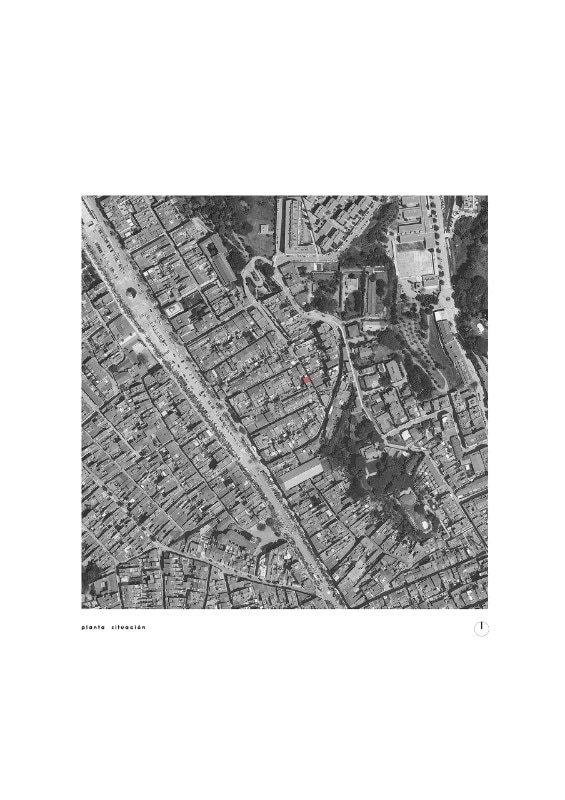
Twobo Arquitectura, House 5x5, Arenys de Mar, Spain, 2021
Photo: José Hevia
Drawings: Twobo
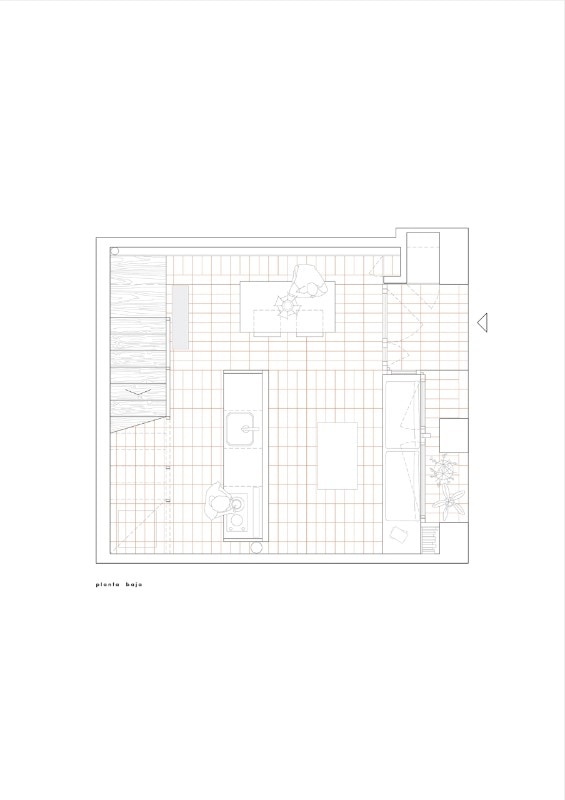
Twobo Arquitectura, House 5x5, Arenys de Mar, Spain, 2021
Photo: José Hevia
Drawings: Twobo
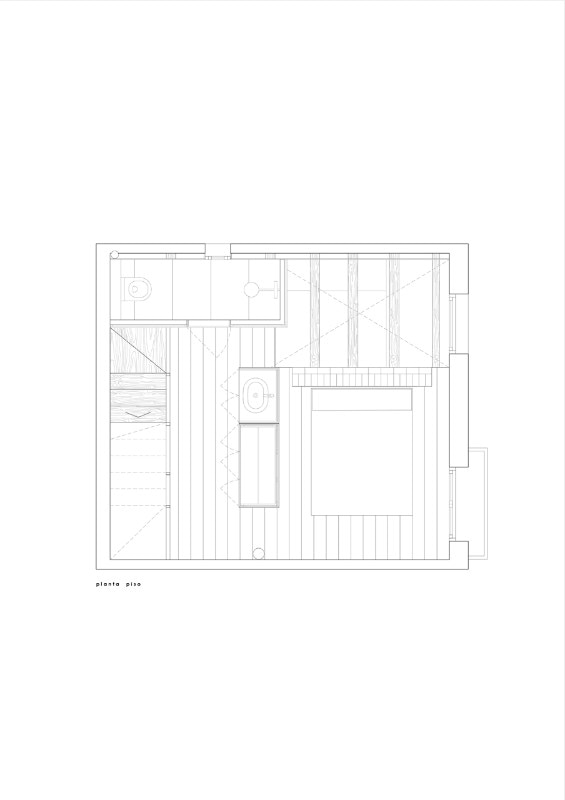
Twobo Arquitectura, House 5x5, Arenys de Mar, Spain, 2021
Photo: José Hevia
Drawings: Twobo
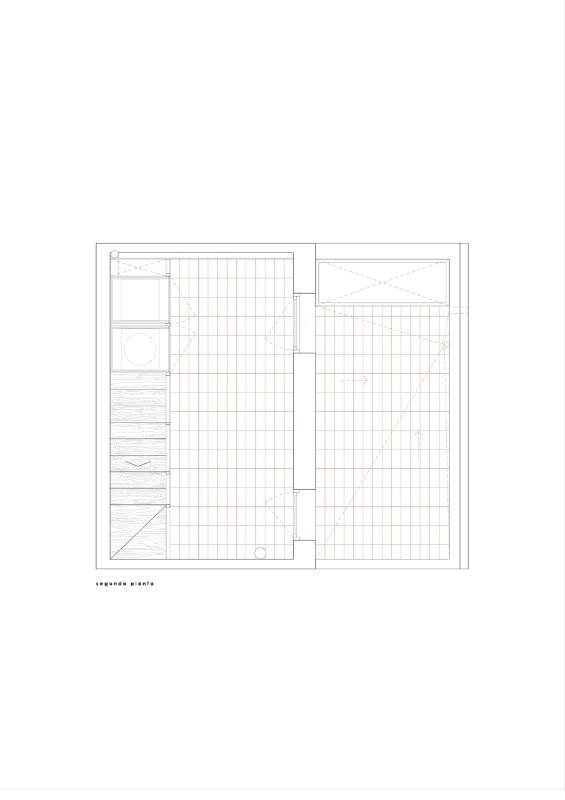
Twobo Arquitectura, House 5x5, Arenys de Mar, Spain, 2021
Photo: José Hevia
Drawings: Twobo
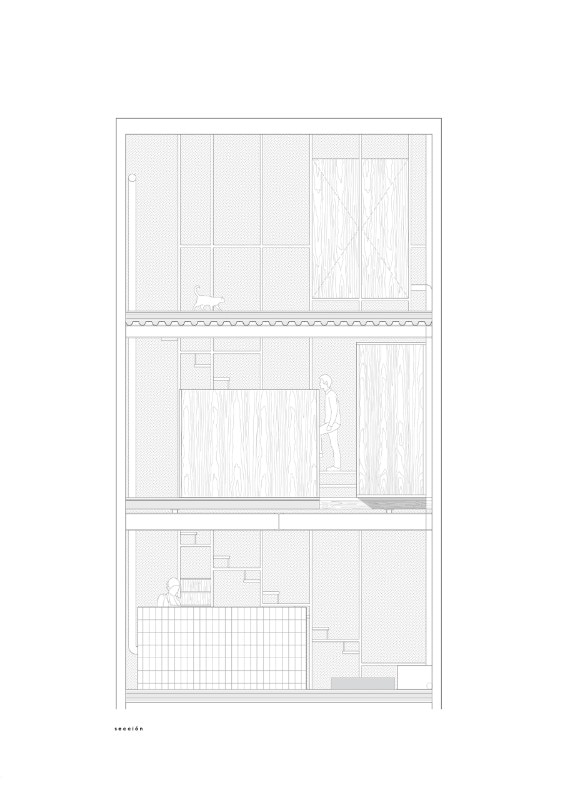
Twobo Arquitectura, House 5x5, Arenys de Mar, Spain, 2021
Photo: José Hevia
Drawings: Twobo

Twobo Arquitectura, House 5x5, Arenys de Mar, Spain, 2021
Photo: José Hevia
Drawings: Twobo

Twobo Arquitectura, House 5x5, Arenys de Mar, Spain, 2021
Photo: José Hevia
Drawings: Twobo

Twobo Arquitectura, House 5x5, Arenys de Mar, Spain, 2021
Photo: José Hevia
Drawings: Twobo

Twobo Arquitectura, House 5x5, Arenys de Mar, Spain, 2021
Photo: José Hevia
Drawings: Twobo

Twobo Arquitectura, House 5x5, Arenys de Mar, Spain, 2021
Photo: José Hevia
Drawings: Twobo

Twobo Arquitectura, House 5x5, Arenys de Mar, Spain, 2021
Photo: José Hevia
Drawings: Twobo

Twobo Arquitectura, House 5x5, Arenys de Mar, Spain, 2021
Photo: José Hevia
Drawings: Twobo

Twobo Arquitectura, House 5x5, Arenys de Mar, Spain, 2021
Photo: José Hevia
Drawings: Twobo

Twobo Arquitectura, House 5x5, Arenys de Mar, Spain, 2021
Photo: José Hevia
Drawings: Twobo

Twobo Arquitectura, House 5x5, Arenys de Mar, Spain, 2021
Photo: José Hevia
Drawings: Twobo

Twobo Arquitectura, House 5x5, Arenys de Mar, Spain, 2021
Photo: José Hevia
Drawings: Twobo

Twobo Arquitectura, House 5x5, Arenys de Mar, Spain, 2021
Photo: José Hevia
Drawings: Twobo

Twobo Arquitectura, House 5x5, Arenys de Mar, Spain, 2021
Photo: José Hevia
Drawings: Twobo

Twobo Arquitectura, House 5x5, Arenys de Mar, Spain, 2021
Photo: José Hevia
Drawings: Twobo

Twobo Arquitectura, House 5x5, Arenys de Mar, Spain, 2021
Photo: José Hevia
Drawings: Twobo

Twobo Arquitectura, House 5x5, Arenys de Mar, Spain, 2021
Photo: José Hevia
Drawings: Twobo

Twobo Arquitectura, House 5x5, Arenys de Mar, Spain, 2021
Photo: José Hevia
Drawings: Twobo

Twobo Arquitectura, House 5x5, Arenys de Mar, Spain, 2021
Photo: José Hevia
Drawings: Twobo

Twobo Arquitectura, House 5x5, Arenys de Mar, Spain, 2021
Photo: José Hevia
Drawings: Twobo
The architects of Twobo studio did not want to erase the history of abandonment of a small house in the centre of Arenys de Mar, on the coast north of Barcelona. Their project focuses on a multi-level space but with a floor plan of only 5*5 metres, completely enclosed on three sides and facing a very narrow street, only 3 metres wide. Read the full article here
In Rome, an apartment transformed into an open space with geometric patterns
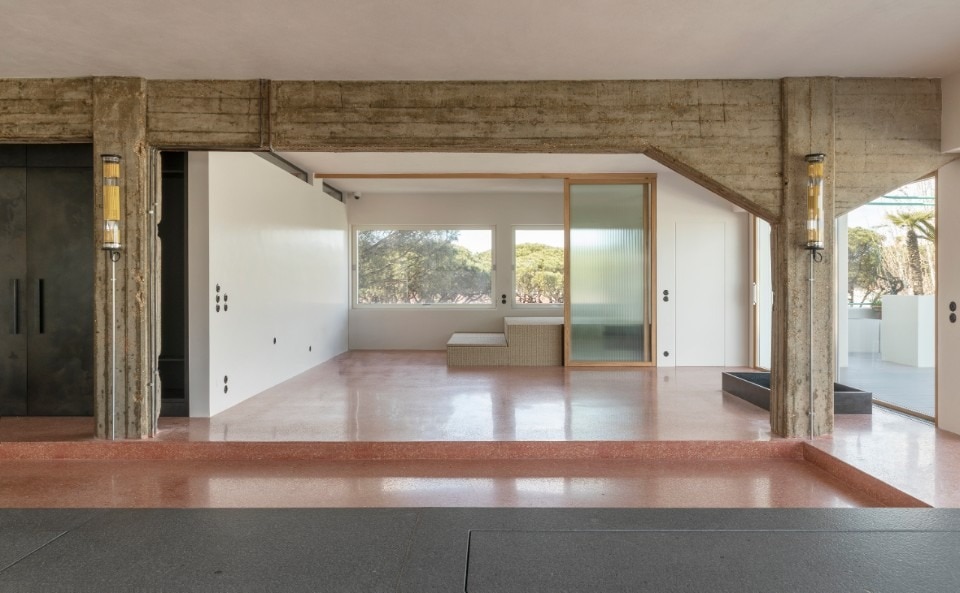
 View gallery
View gallery
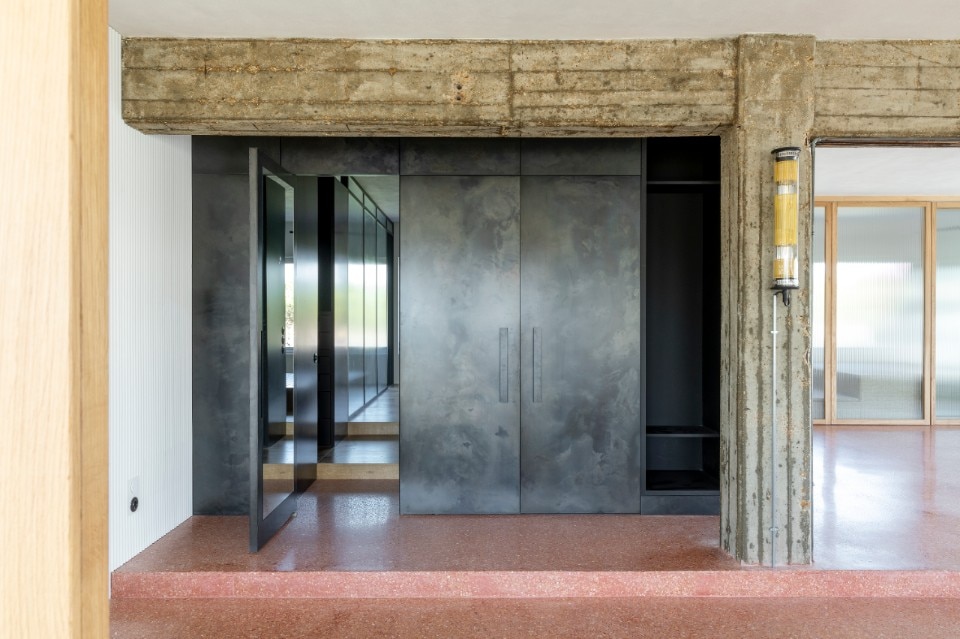
Studio Strato (Martino Fraschetti and Vincenzo Tattolo), Itaca House
Photo Serena Eller
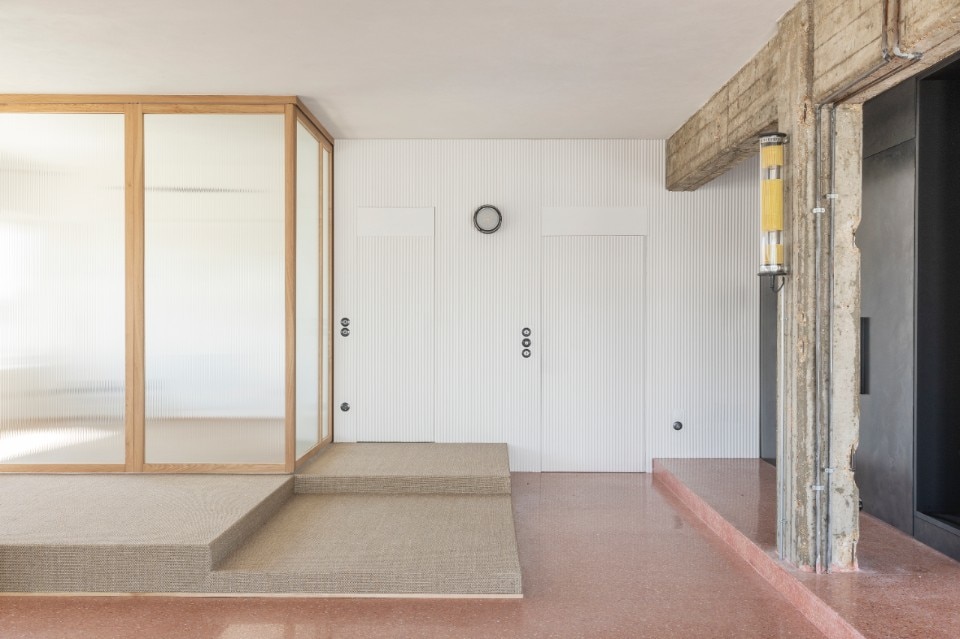
Studio Strato (Martino Fraschetti and Vincenzo Tattolo), Itaca House
Photo Serena Eller
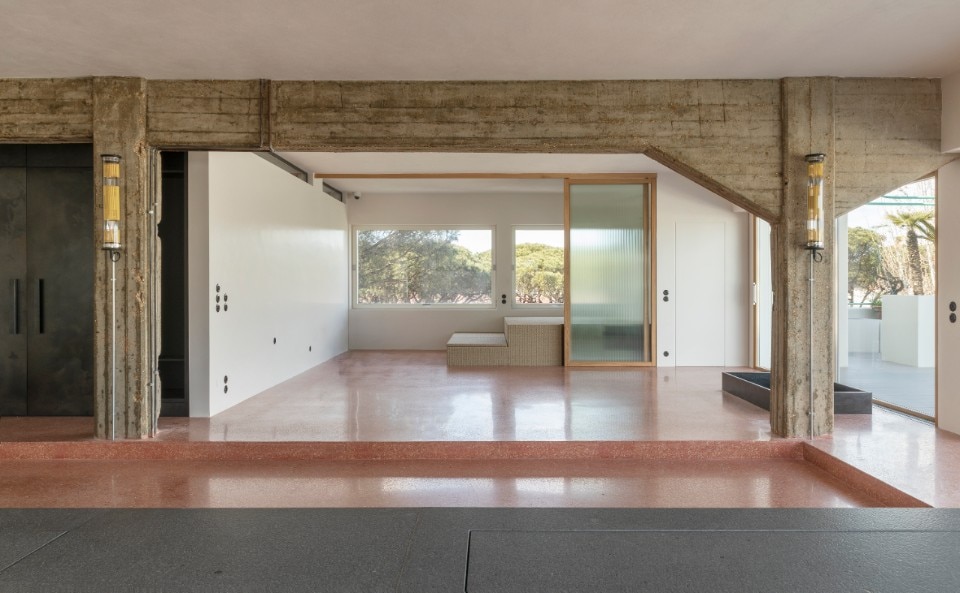
Studio Strato (Martino Fraschetti and Vincenzo Tattolo), Itaca House
Photo Serena Eller
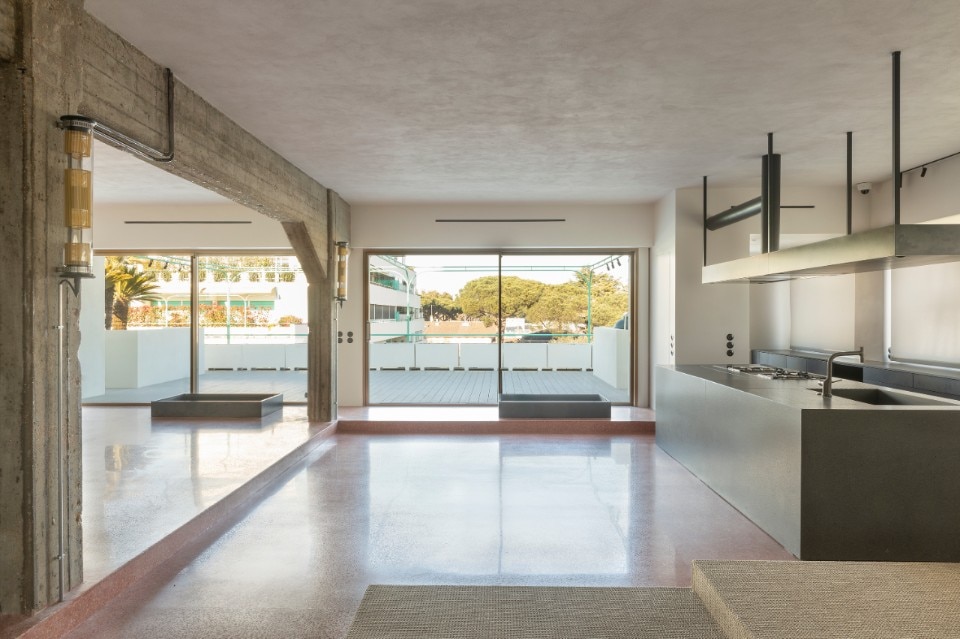
Studio Strato (Martino Fraschetti and Vincenzo Tattolo), Itaca House
Photo Serena Eller

Studio Strato (Martino Fraschetti and Vincenzo Tattolo), Itaca House
Photo Serena Eller
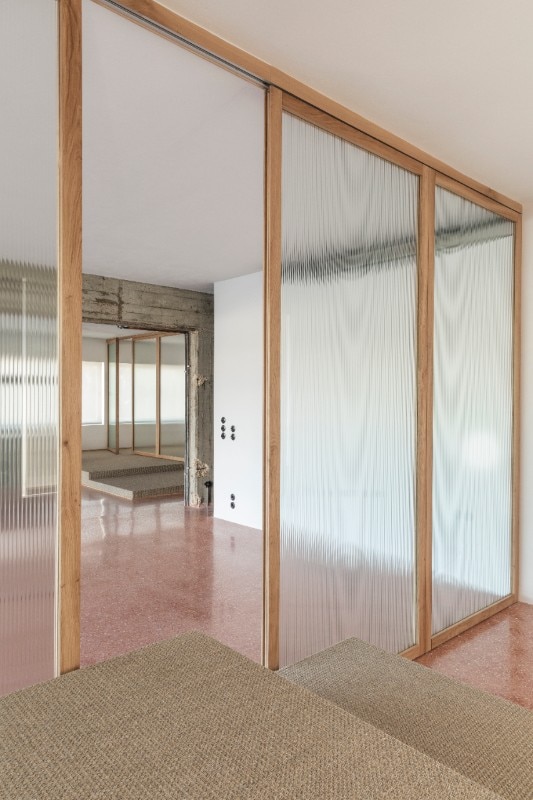
Studio Strato (Martino Fraschetti and Vincenzo Tattolo), Itaca House
Photo Serena Eller
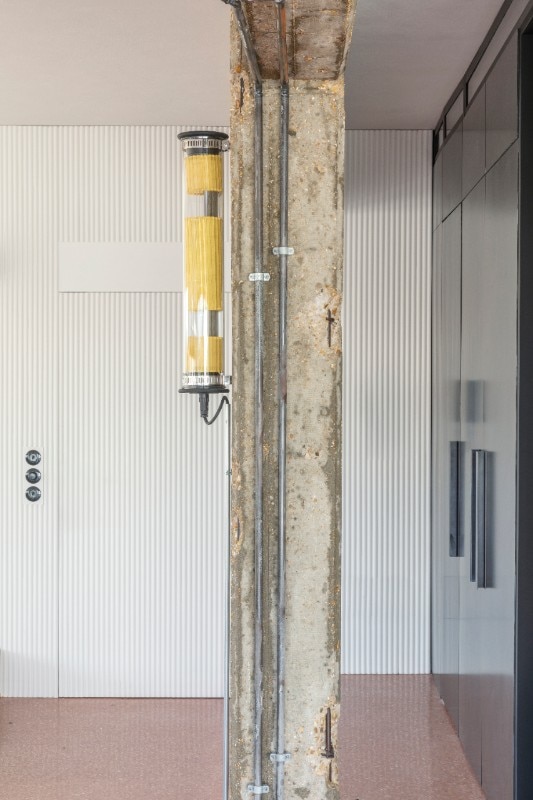
Studio Strato (Martino Fraschetti and Vincenzo Tattolo), Itaca House
Photo Serena Eller
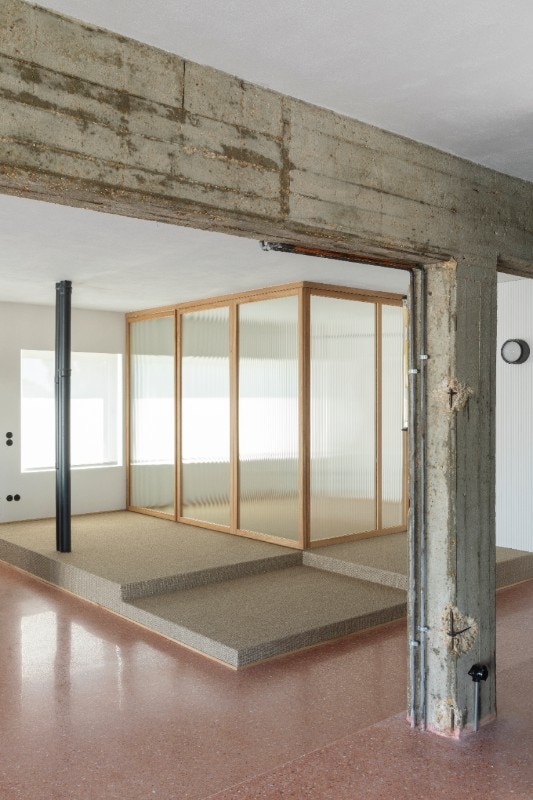
Studio Strato (Martino Fraschetti and Vincenzo Tattolo), Itaca House
Photo Serena Eller
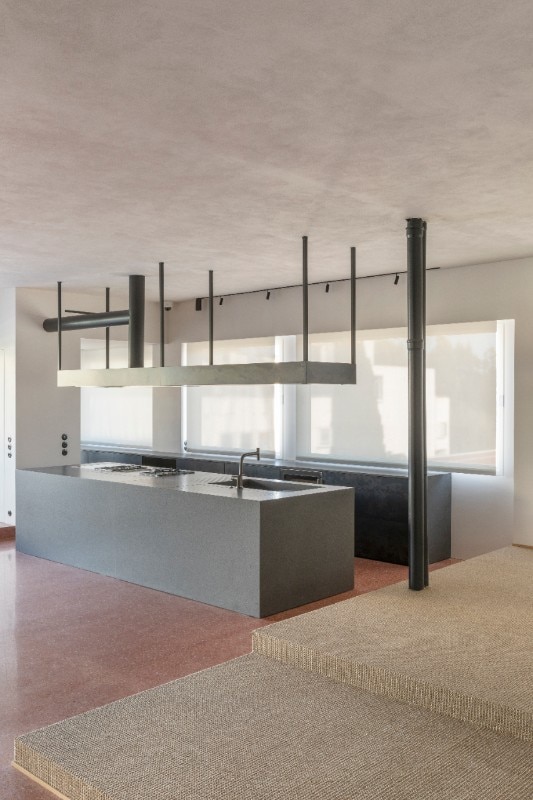
Studio Strato (Martino Fraschetti and Vincenzo Tattolo), Itaca House
Photo Serena Eller
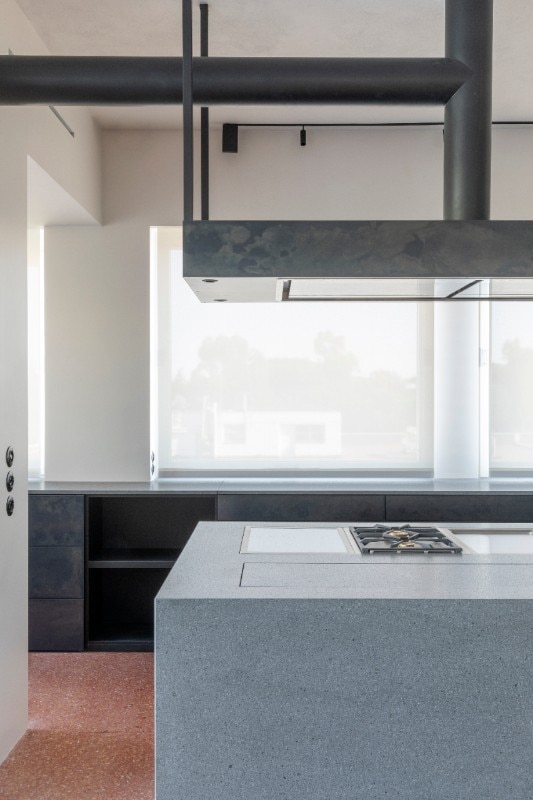
Studio Strato (Martino Fraschetti and Vincenzo Tattolo), Itaca House
Photo Serena Eller
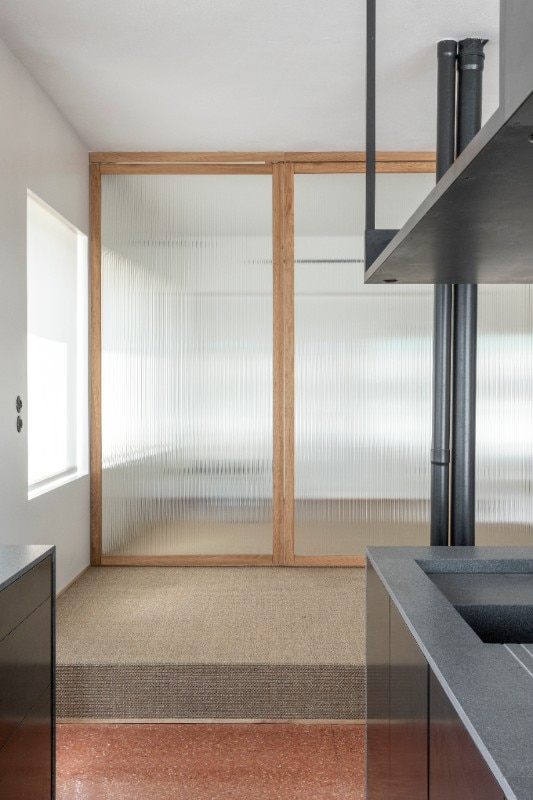
Studio Strato (Martino Fraschetti and Vincenzo Tattolo), Itaca House
Photo Serena Eller
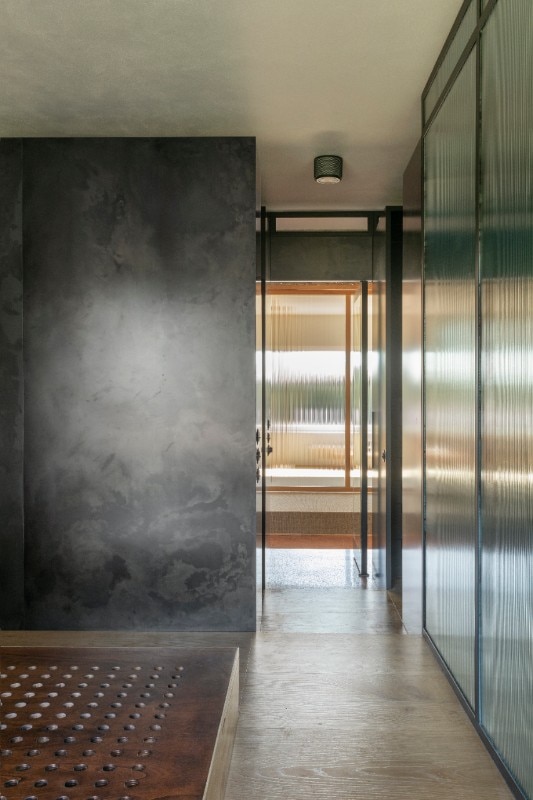
Studio Strato (Martino Fraschetti and Vincenzo Tattolo), Itaca House
Photo Serena Eller
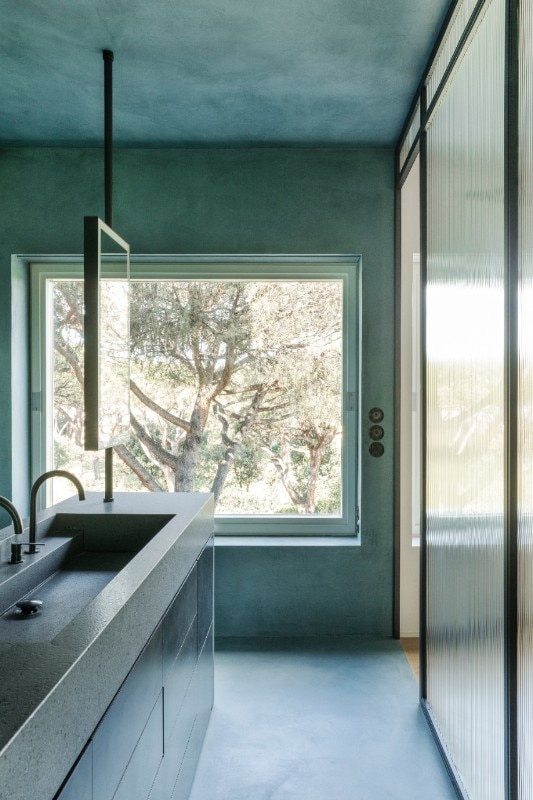
Studio Strato (Martino Fraschetti and Vincenzo Tattolo), Itaca House
Photo Serena Eller
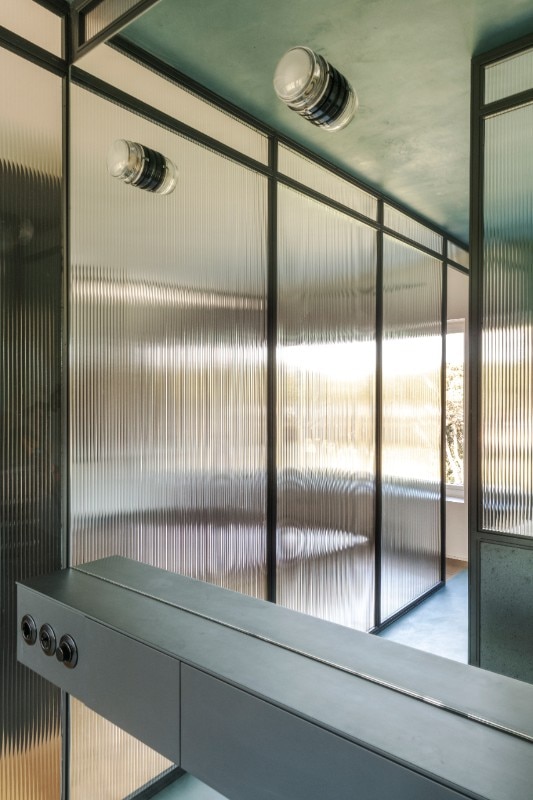
Studio Strato (Martino Fraschetti and Vincenzo Tattolo), Itaca House
Photo Serena Eller
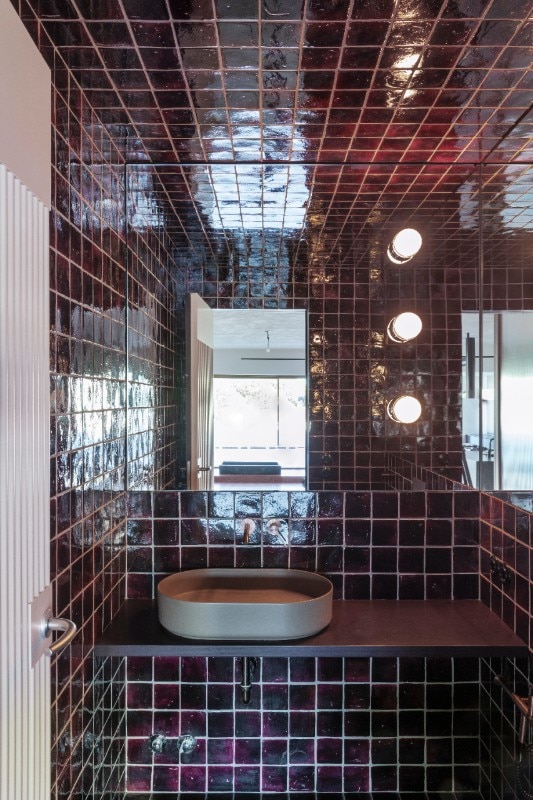
Studio Strato (Martino Fraschetti and Vincenzo Tattolo), Itaca House
Photo Serena Eller

Studio Strato (Martino Fraschetti and Vincenzo Tattolo), Itaca House
Photo Serena Eller

Studio Strato (Martino Fraschetti and Vincenzo Tattolo), Itaca House
Photo Serena Eller

Studio Strato (Martino Fraschetti and Vincenzo Tattolo), Itaca House
Photo Serena Eller

Studio Strato (Martino Fraschetti and Vincenzo Tattolo), Itaca House
Photo Serena Eller

Studio Strato (Martino Fraschetti and Vincenzo Tattolo), Itaca House
Photo Serena Eller

Studio Strato (Martino Fraschetti and Vincenzo Tattolo), Itaca House
Photo Serena Eller

Studio Strato (Martino Fraschetti and Vincenzo Tattolo), Itaca House
Photo Serena Eller

Studio Strato (Martino Fraschetti and Vincenzo Tattolo), Itaca House
Photo Serena Eller

Studio Strato (Martino Fraschetti and Vincenzo Tattolo), Itaca House
Photo Serena Eller

Studio Strato (Martino Fraschetti and Vincenzo Tattolo), Itaca House
Photo Serena Eller

Studio Strato (Martino Fraschetti and Vincenzo Tattolo), Itaca House
Photo Serena Eller

Studio Strato (Martino Fraschetti and Vincenzo Tattolo), Itaca House
Photo Serena Eller

Studio Strato (Martino Fraschetti and Vincenzo Tattolo), Itaca House
Photo Serena Eller

Studio Strato (Martino Fraschetti and Vincenzo Tattolo), Itaca House
Photo Serena Eller

Studio Strato (Martino Fraschetti and Vincenzo Tattolo), Itaca House
Photo Serena Eller
An apartment in Rome, located in the Casal Palocco neighborhood, within the 1970s Le Terrazze complex, has been renovated and the sequence of its small rooms turned into a versatile open space. Designed by Studio Strato (Martino Fraschetti and Vincenzo Tattolo), Itaca House is characterized by simple geometric figures that provide complex environments. Read the full article here
A mini loft in France references video games, comics and TV series
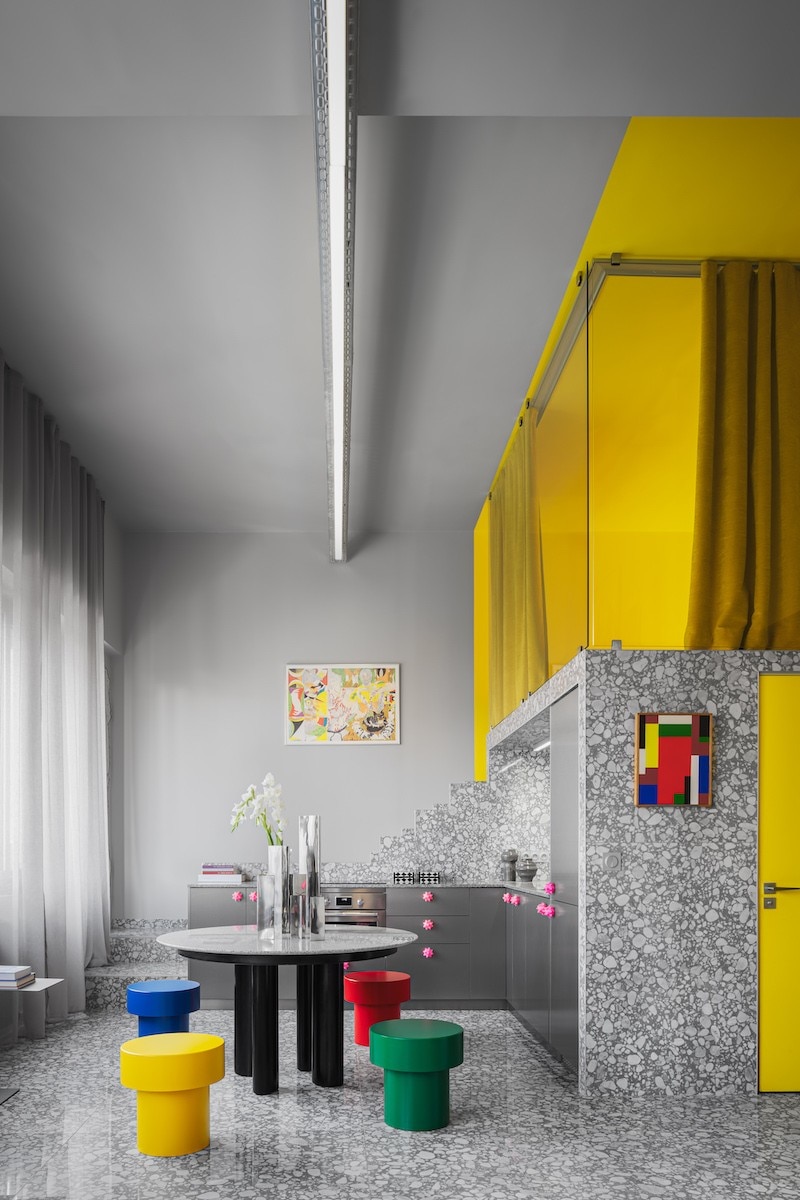
 View gallery
View gallery
Located in an old industrial building in the town of Bagnolet, near Paris, a mini loft has been renovated into a playful environment by experimenting with bright colours, various geometries, graphic patterns and materials. Read the full article here
A Japanese house hosts an art atelier
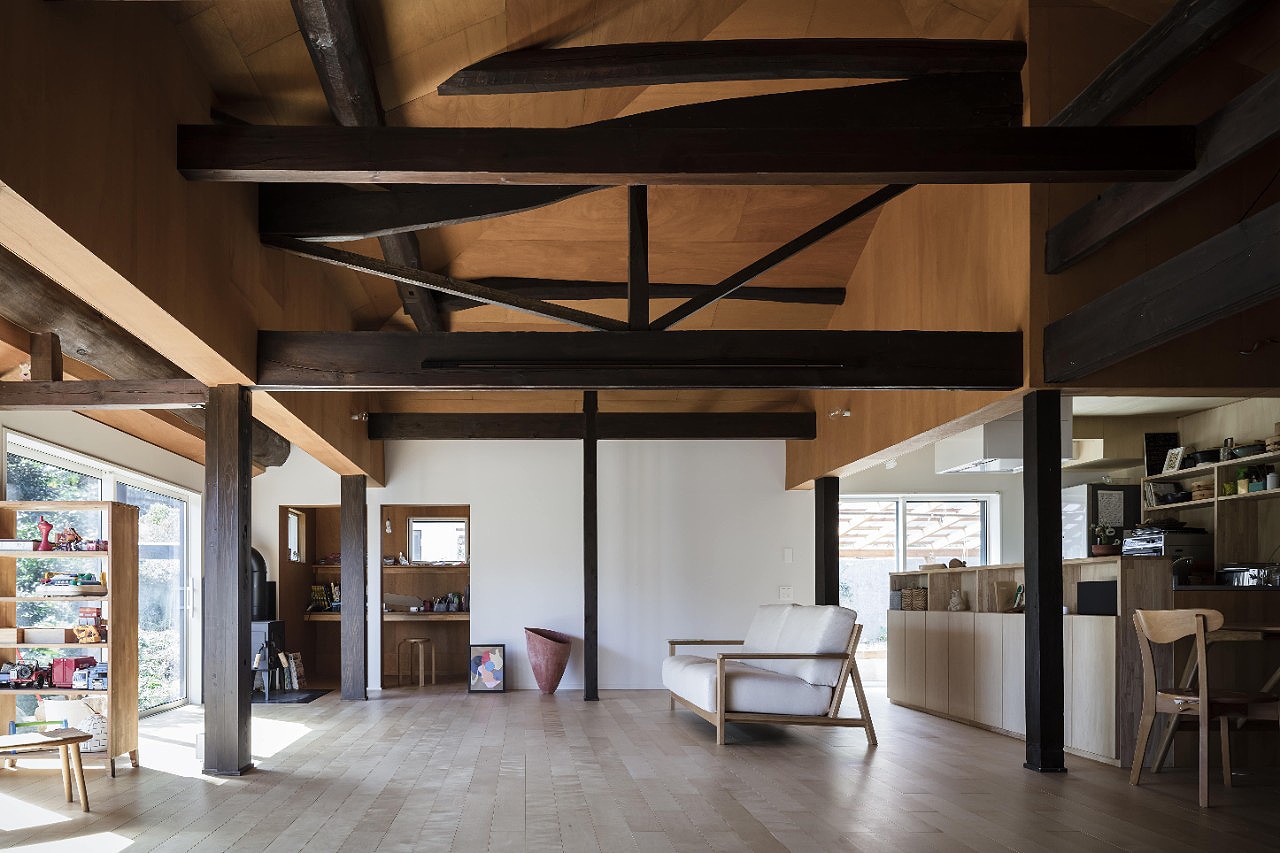
 View gallery
View gallery
Located in Okayama City, a traditional Japanese thatched house – the typical Minka – has been renovated for a family of four. The clean lines and discreet rooms are the result of careful work by studio Raumus, which revolutionised the spaces by dividing them into functional areas while preserving pre-existing traits. Read the full article here
Soft minimalism for a Michelin-starred resort in the Swedish countryside
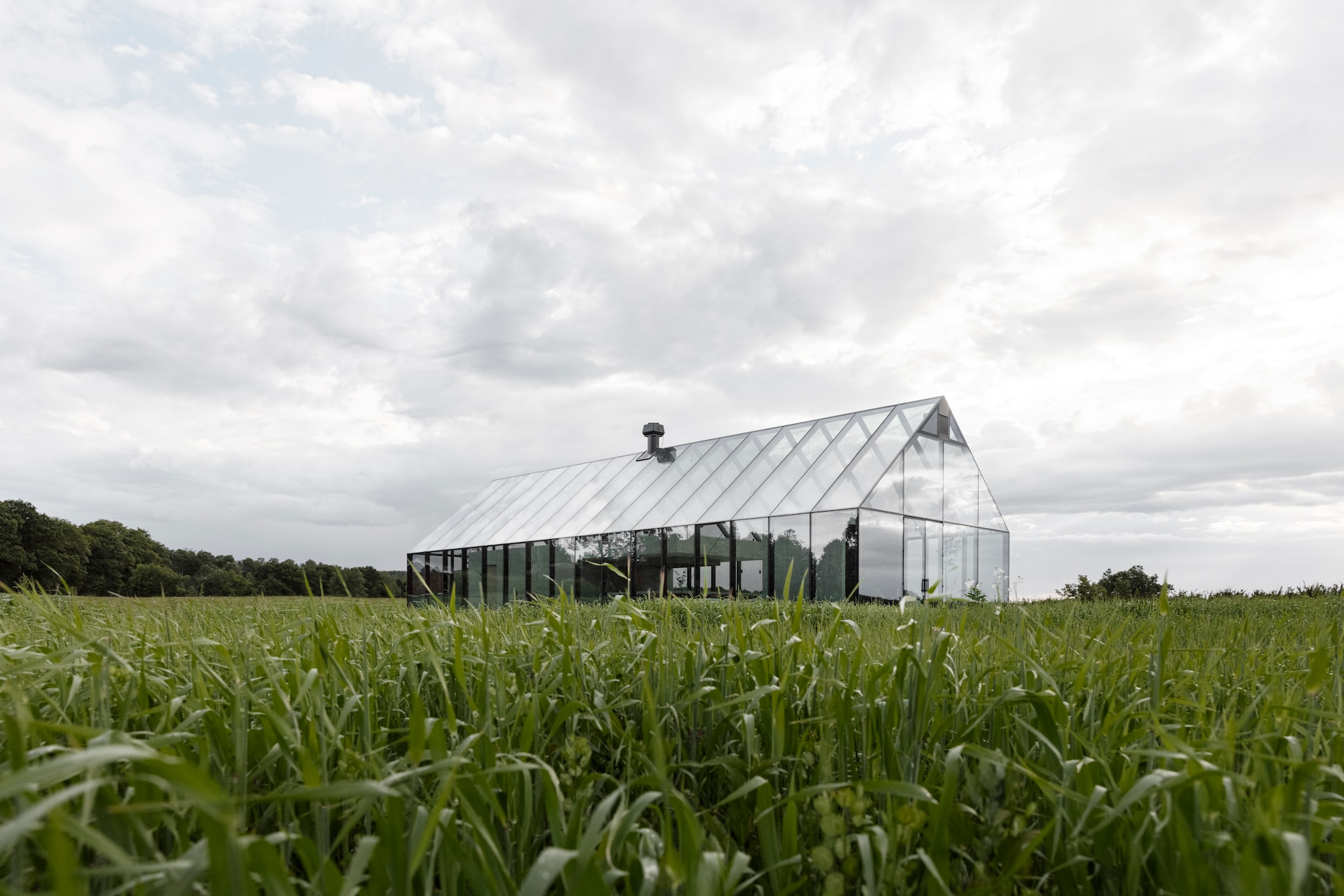
 View gallery
View gallery
Nestled in the countryside of southwest Sweden – an English-Tuscan combination for the level of anthropisation and care – Ästad Vingård is a high-end resort that offers a series of surprising features, especially for these latitudes: a spa, rooms and bungalows, a vineyard, a bistrot and ANG, a new Michelin-star restaurant. Read the full article here
TiTi Palacio, the Gen Z-style Parisian venue inspired by the Crystal Palace
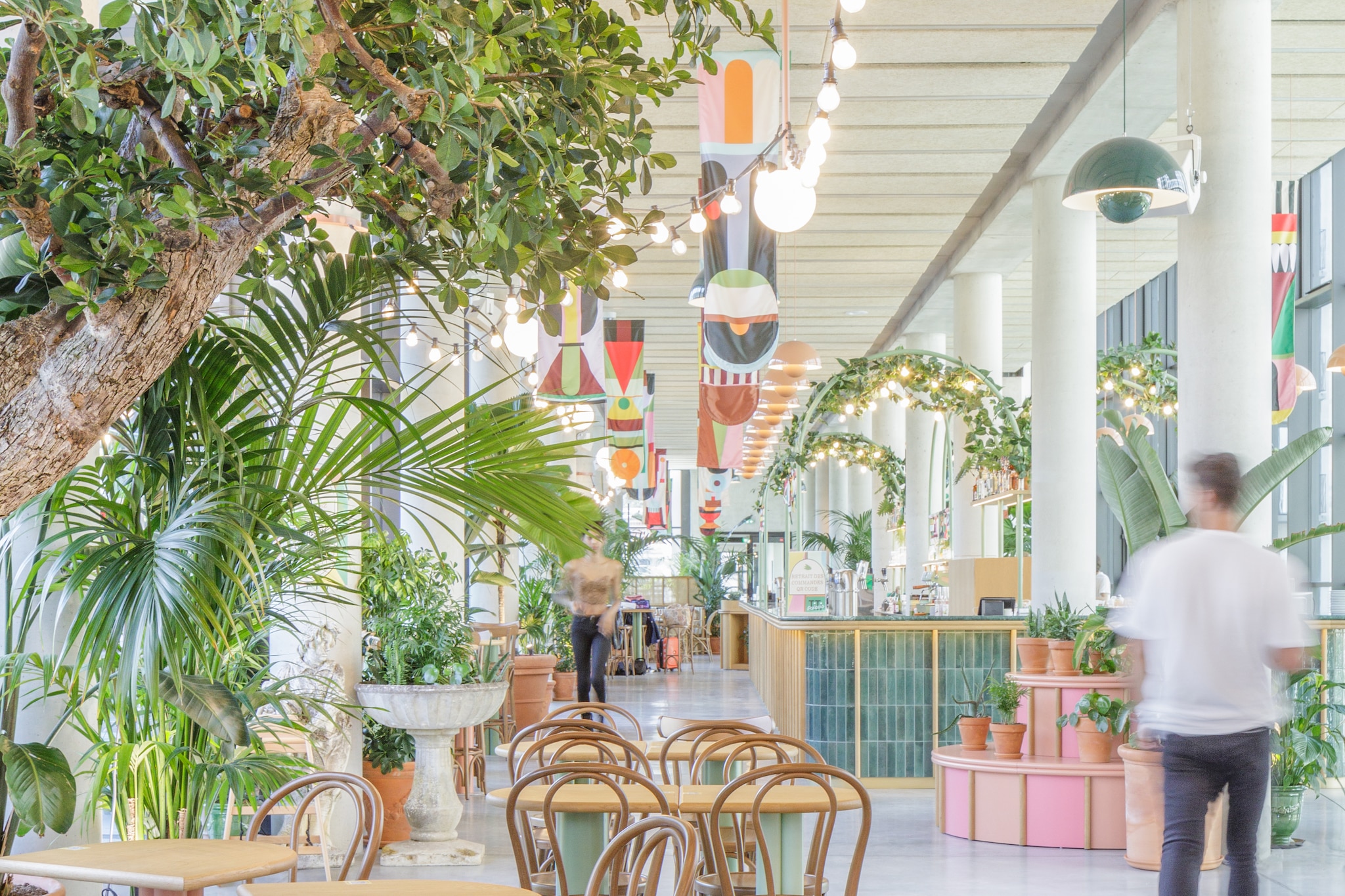
 View gallery
View gallery
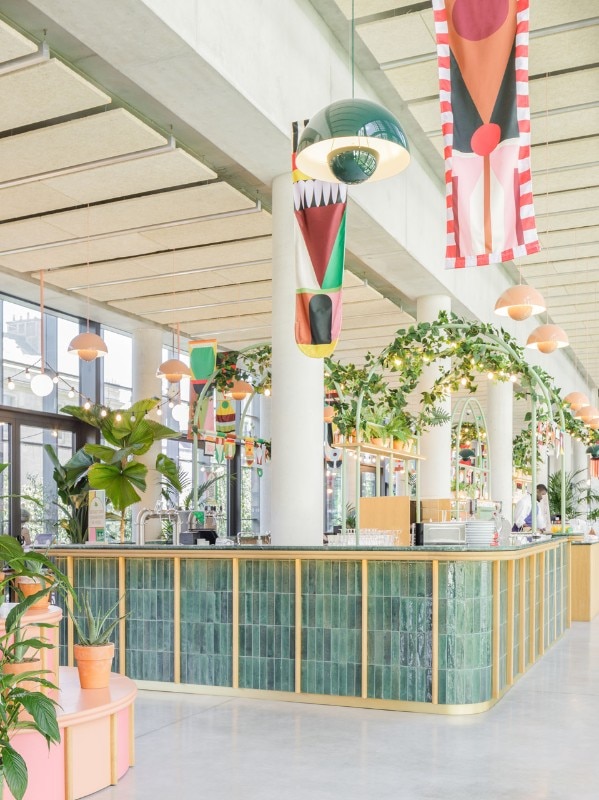
TiTi Palatio, the new restaurant in the Morland Mixité Capital new complex in Paris
Photo Rodrigo Apolaya
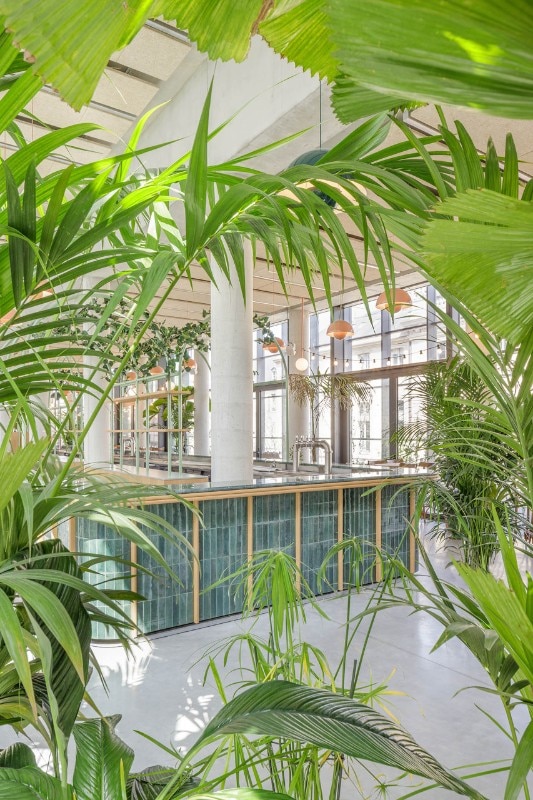
TiTi Palatio, the new restaurant in the Morland Mixité Capital new complex in Paris
Photo Rodrigo Apolaya
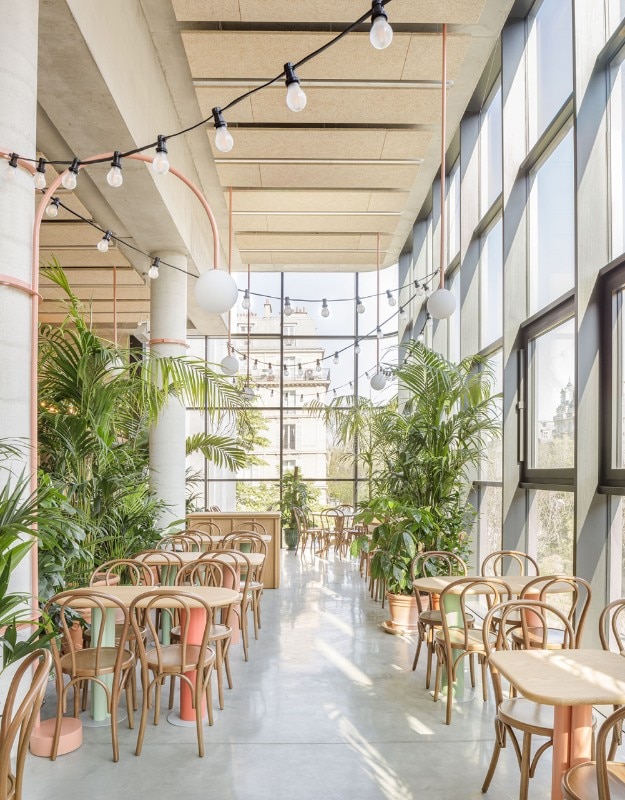
TiTi Palatio, the new restaurant in the Morland Mixité Capital new complex in Paris
Photo Rodrigo Apolaya
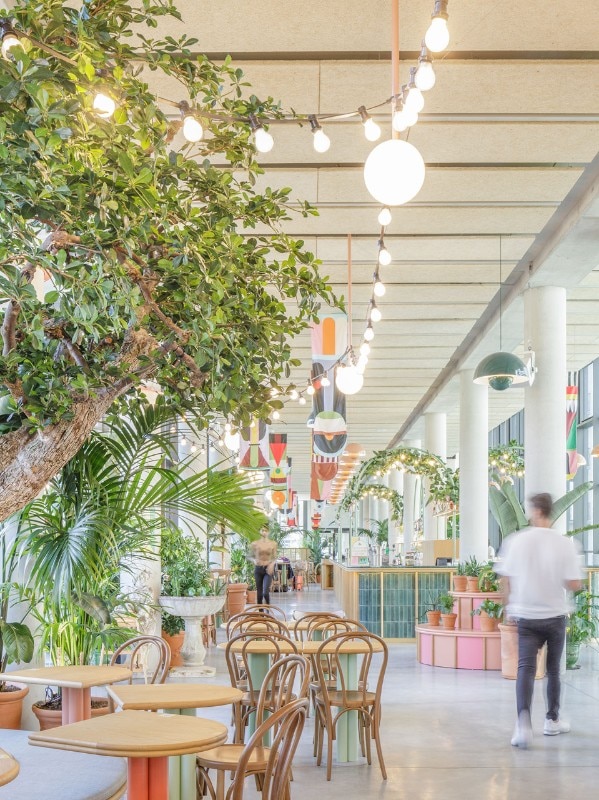
TiTi Palatio, the new restaurant in the Morland Mixité Capital new complex in Paris
Photo Rodrigo Apolaya
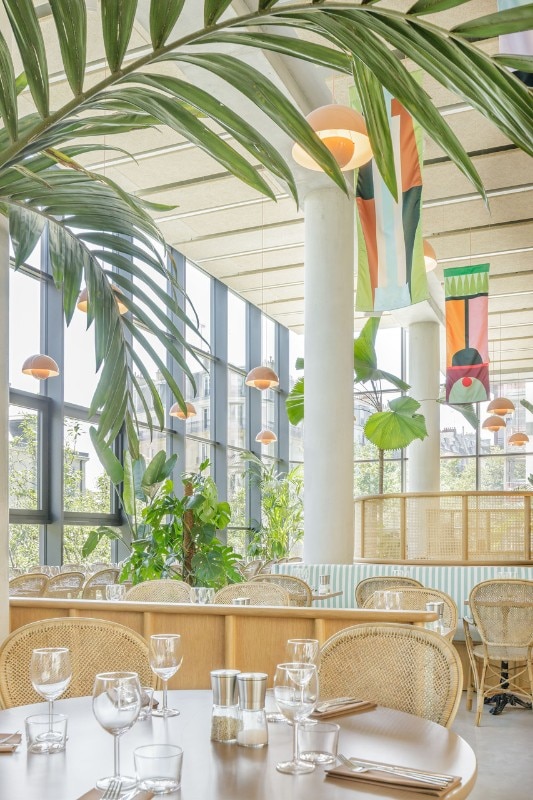
TiTi Palatio, the new restaurant in the Morland Mixité Capital new complex in Paris
Photo Rodrigo Apolaya
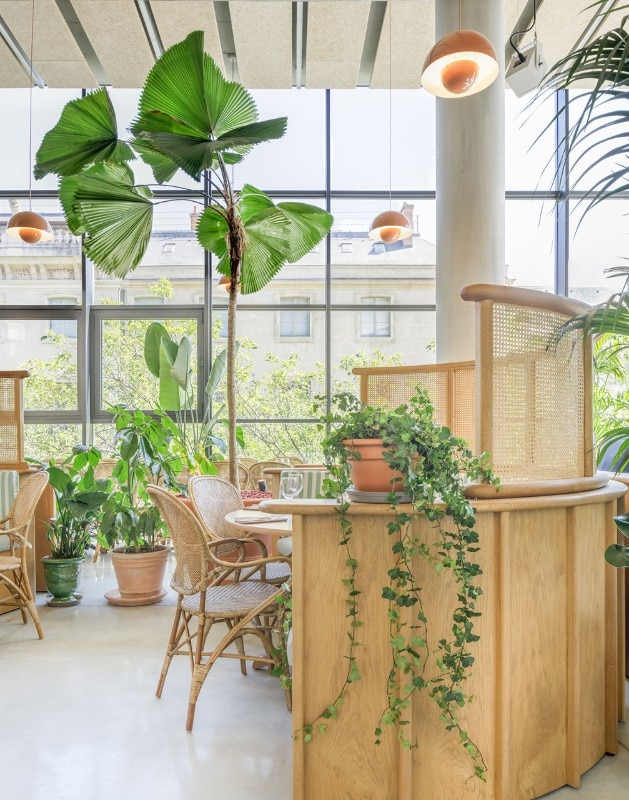
TiTi Palatio, the new restaurant in the Morland Mixité Capital new complex in Paris
Photo Rodrigo Apolaya
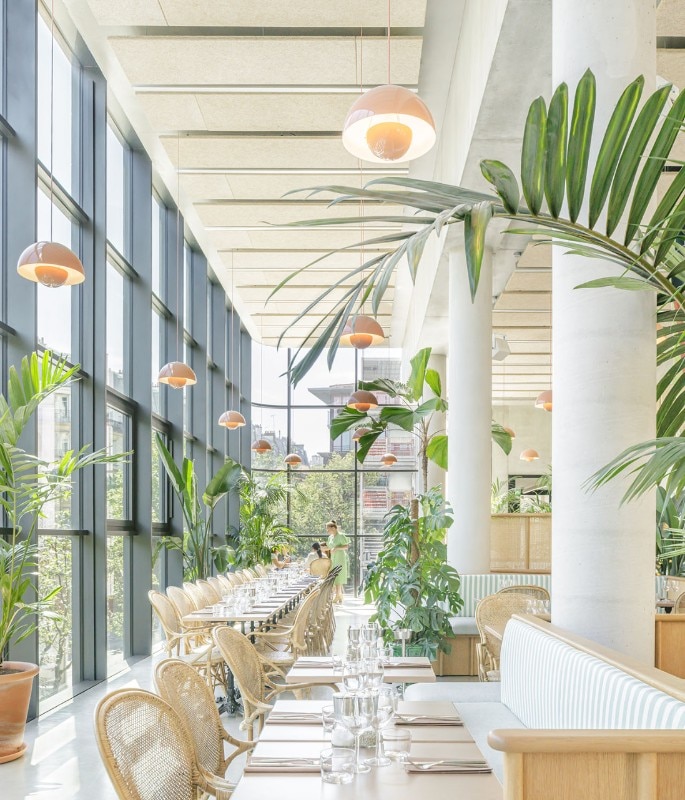
TiTi Palatio, the new restaurant in the Morland Mixité Capital new complex in Paris
Photo Rodrigo Apolaya
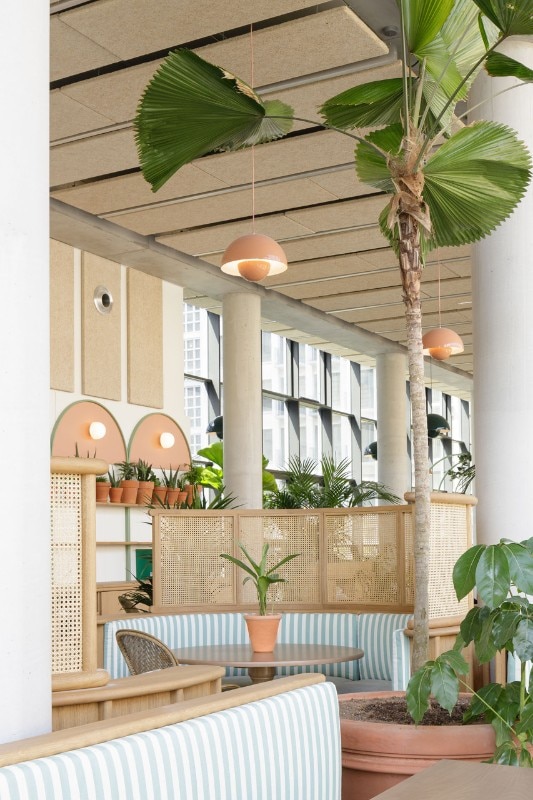
TiTi Palatio, the new restaurant in the Morland Mixité Capital new complex in Paris
Photo Rodrigo Apolaya
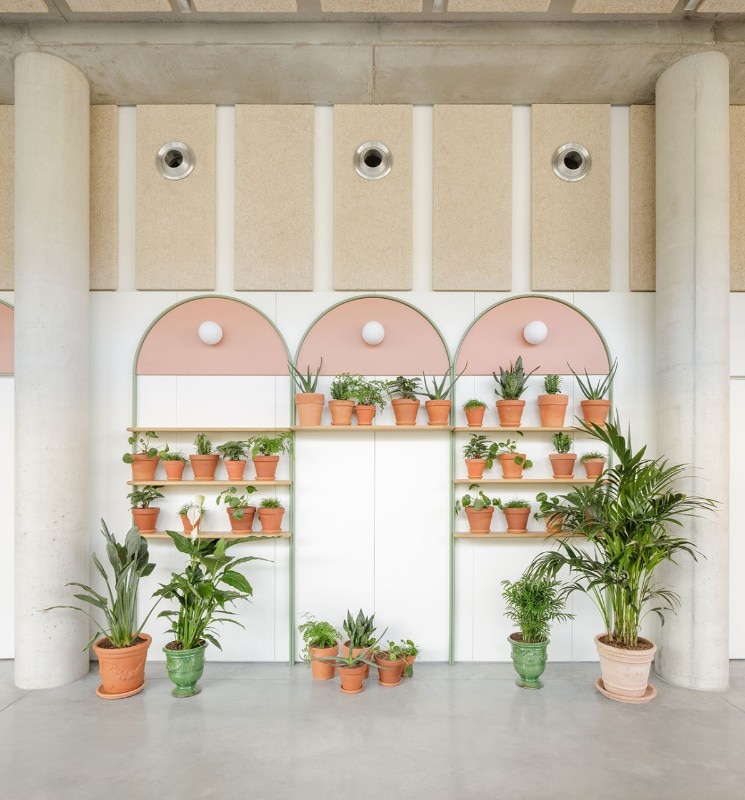
TiTi Palatio, the new restaurant in the Morland Mixité Capital new complex in Paris
Photo Rodrigo Apolaya

TiTi Palatio, the new restaurant in the Morland Mixité Capital new complex in Paris
Photo Rodrigo Apolaya
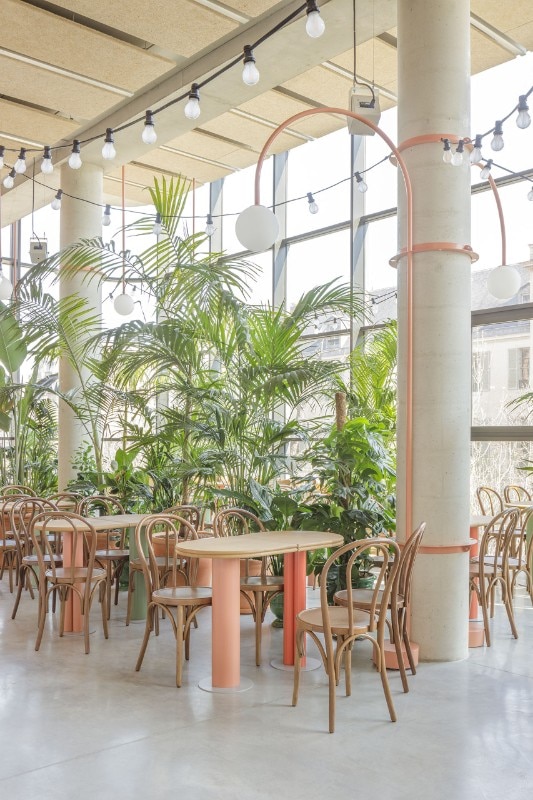
TiTi Palatio, the new restaurant in the Morland Mixité Capital new complex in Paris
Photo Rodrigo Apolaya
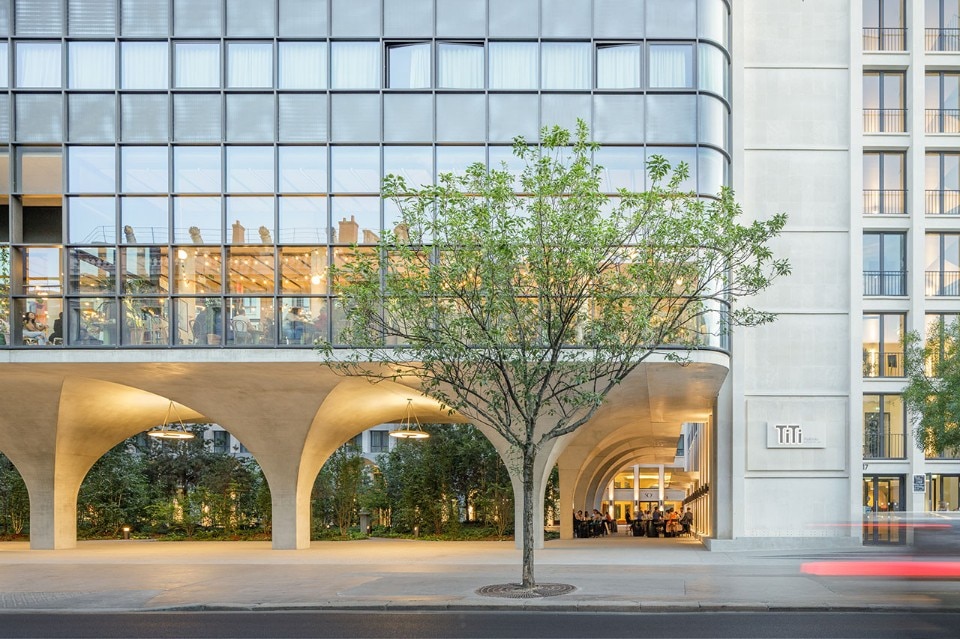
TiTi Palatio, the new restaurant in the Morland Mixité Capital new complex in Paris
Photo Rodrigo Apolaya
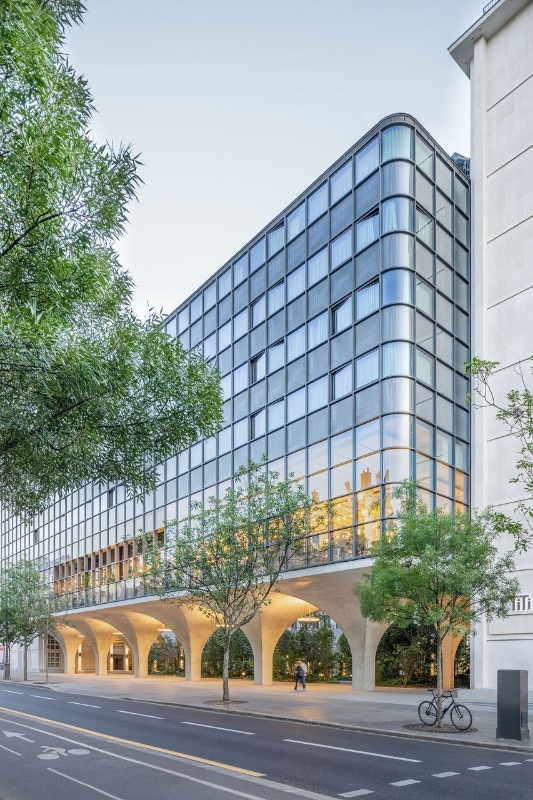
TiTi Palatio, the new restaurant in the Morland Mixité Capital new complex in Paris
Photo Rodrigo Apolaya
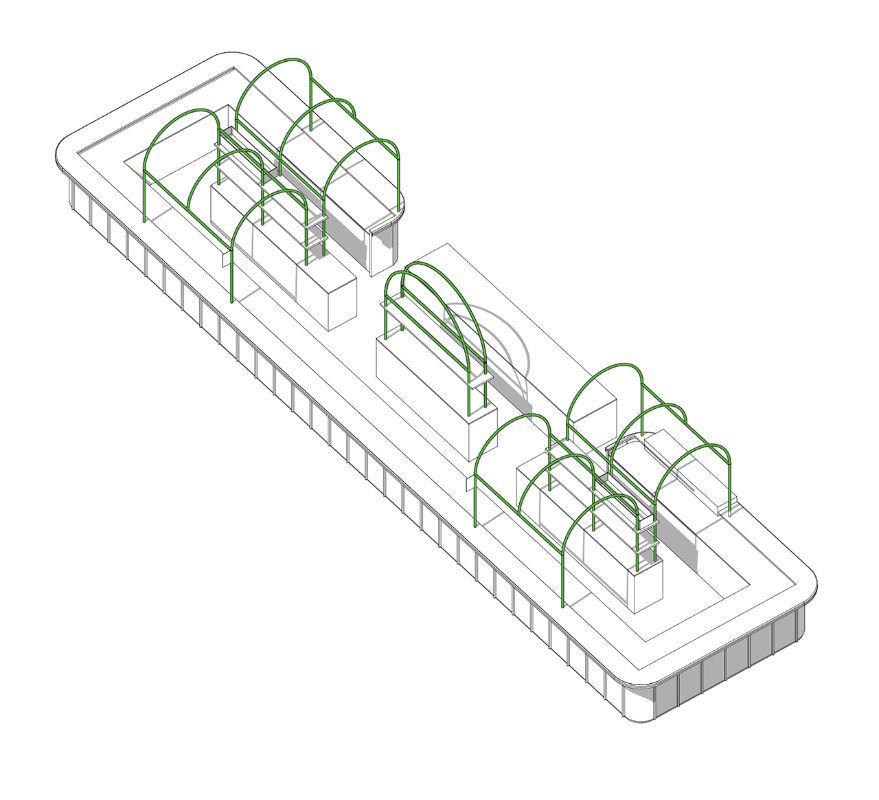
TiTi Palatio, the new restaurant in the Morland Mixité Capital new complex in Paris
Photo Rodrigo Apolaya
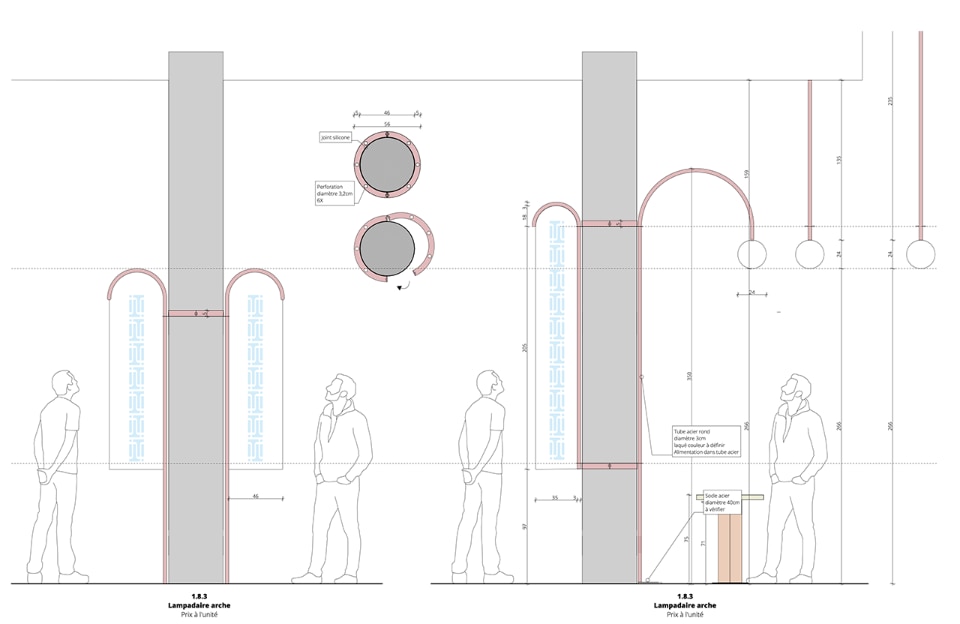
TiTi Palatio, the new restaurant in the Morland Mixité Capital new complex in Paris
Photo Rodrigo Apolaya
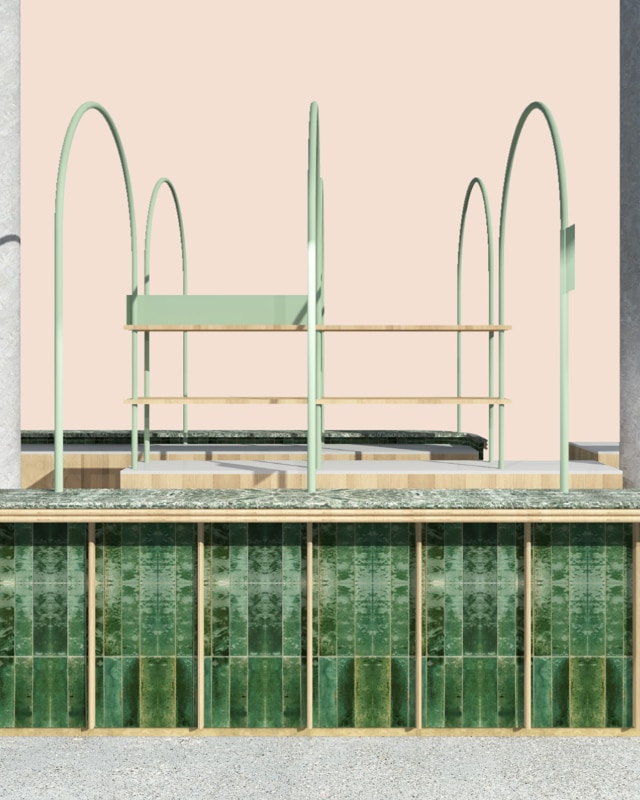
TiTi Palatio, the new restaurant in the Morland Mixité Capital new complex in Paris
Photo Rodrigo Apolaya
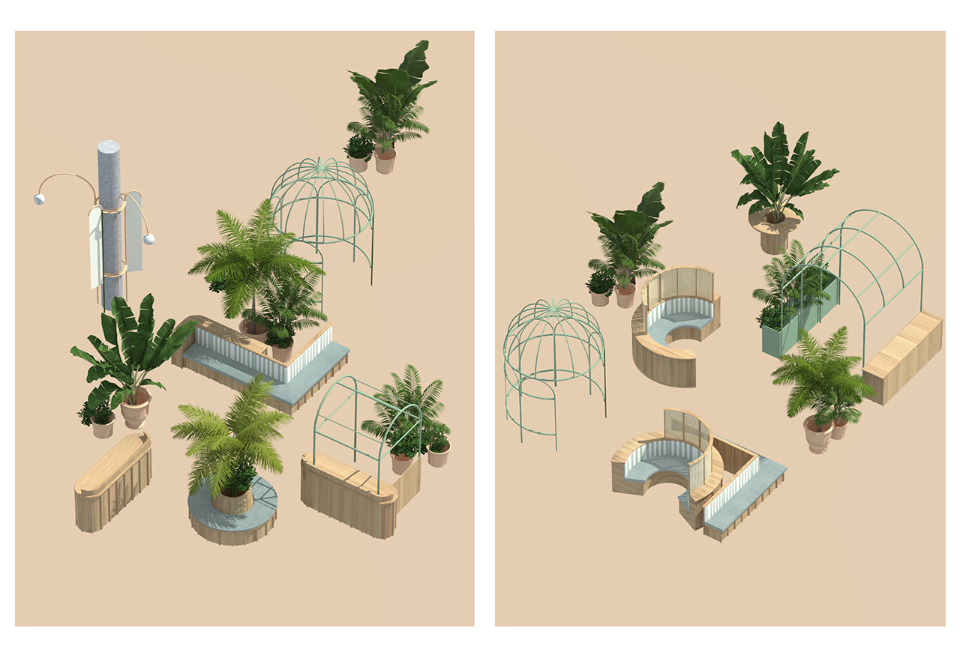
TiTi Palatio, the new restaurant in the Morland Mixité Capital new complex in Paris
Photo Rodrigo Apolaya
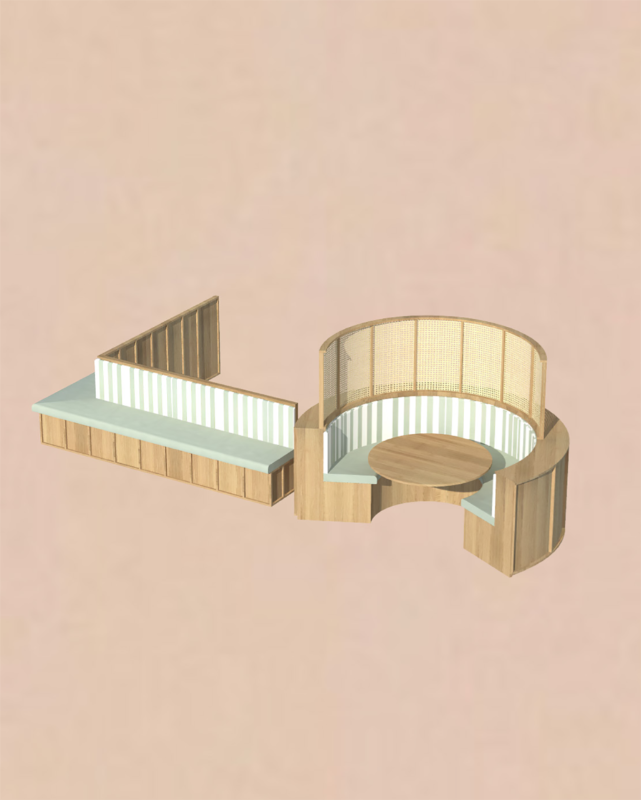
TiTi Palatio, the new restaurant in the Morland Mixité Capital new complex in Paris
Photo Rodrigo Apolaya
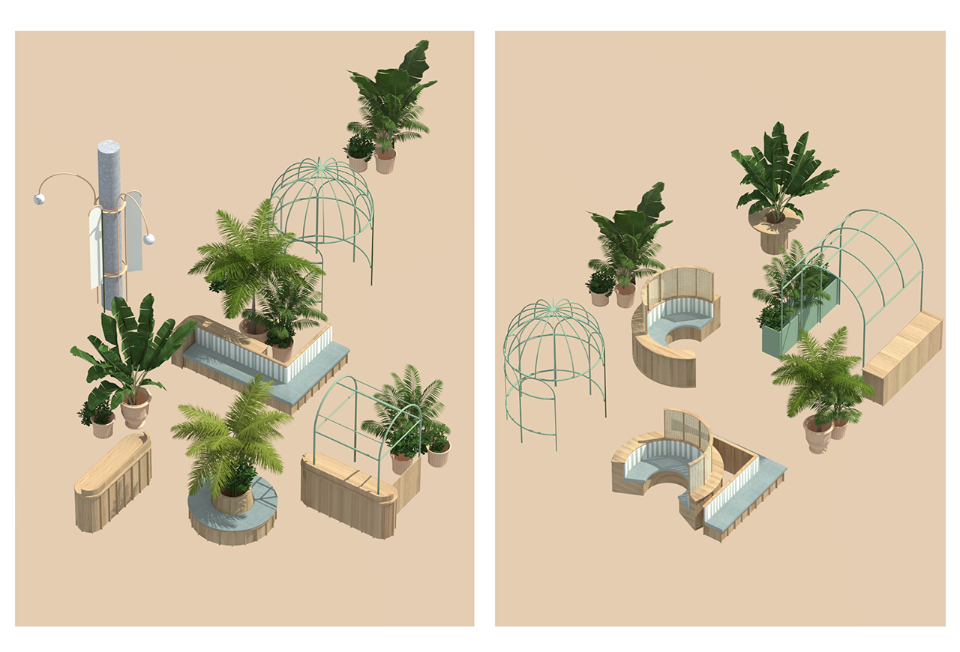
TiTi Palatio, the new restaurant in the Morland Mixité Capital new complex in Paris
Photo Rodrigo Apolaya

TiTi Palatio, the new restaurant in the Morland Mixité Capital new complex in Paris
Photo Rodrigo Apolaya

TiTi Palatio, the new restaurant in the Morland Mixité Capital new complex in Paris
Photo Rodrigo Apolaya

TiTi Palatio, the new restaurant in the Morland Mixité Capital new complex in Paris
Photo Rodrigo Apolaya

TiTi Palatio, the new restaurant in the Morland Mixité Capital new complex in Paris
Photo Rodrigo Apolaya

TiTi Palatio, the new restaurant in the Morland Mixité Capital new complex in Paris
Photo Rodrigo Apolaya

TiTi Palatio, the new restaurant in the Morland Mixité Capital new complex in Paris
Photo Rodrigo Apolaya

TiTi Palatio, the new restaurant in the Morland Mixité Capital new complex in Paris
Photo Rodrigo Apolaya

TiTi Palatio, the new restaurant in the Morland Mixité Capital new complex in Paris
Photo Rodrigo Apolaya

TiTi Palatio, the new restaurant in the Morland Mixité Capital new complex in Paris
Photo Rodrigo Apolaya

TiTi Palatio, the new restaurant in the Morland Mixité Capital new complex in Paris
Photo Rodrigo Apolaya

TiTi Palatio, the new restaurant in the Morland Mixité Capital new complex in Paris
Photo Rodrigo Apolaya

TiTi Palatio, the new restaurant in the Morland Mixité Capital new complex in Paris
Photo Rodrigo Apolaya

TiTi Palatio, the new restaurant in the Morland Mixité Capital new complex in Paris
Photo Rodrigo Apolaya

TiTi Palatio, the new restaurant in the Morland Mixité Capital new complex in Paris
Photo Rodrigo Apolaya

TiTi Palatio, the new restaurant in the Morland Mixité Capital new complex in Paris
Photo Rodrigo Apolaya

TiTi Palatio, the new restaurant in the Morland Mixité Capital new complex in Paris
Photo Rodrigo Apolaya

TiTi Palatio, the new restaurant in the Morland Mixité Capital new complex in Paris
Photo Rodrigo Apolaya

TiTi Palatio, the new restaurant in the Morland Mixité Capital new complex in Paris
Photo Rodrigo Apolaya

TiTi Palatio, the new restaurant in the Morland Mixité Capital new complex in Paris
Photo Rodrigo Apolaya
An emblematic project among the redevelopments recently completed in Paris under public auspices, Morland Mixité Capital has changed the face of the city’s old prefecture – a 1960s rationalist building characterized by a grid facade and considered by many to be among the capital’s most austere – under the banner of mixed-use urban planning. Read the full article here

