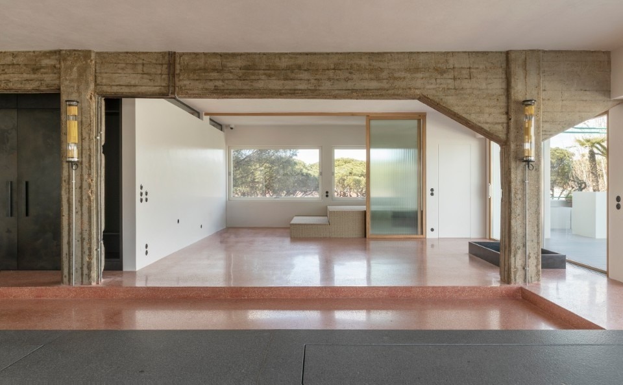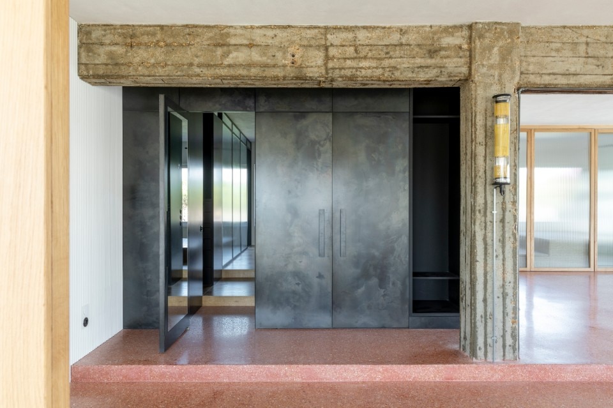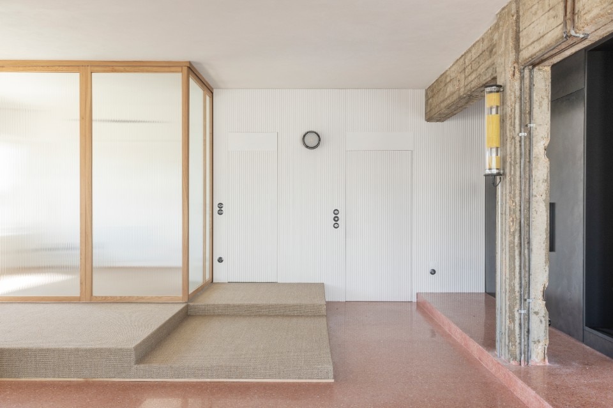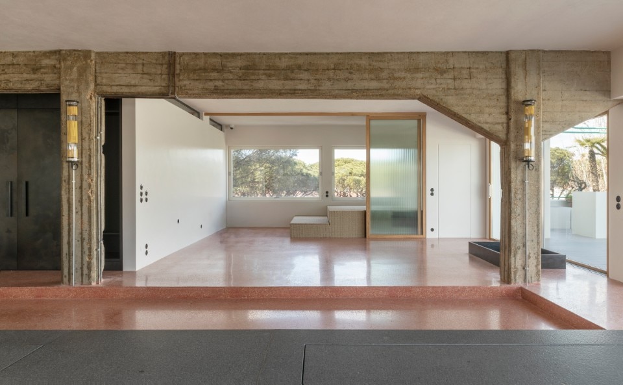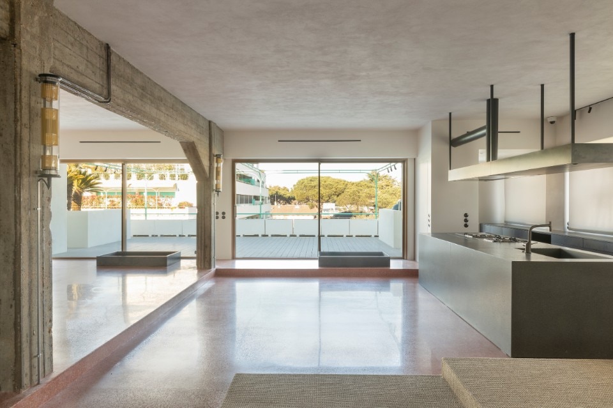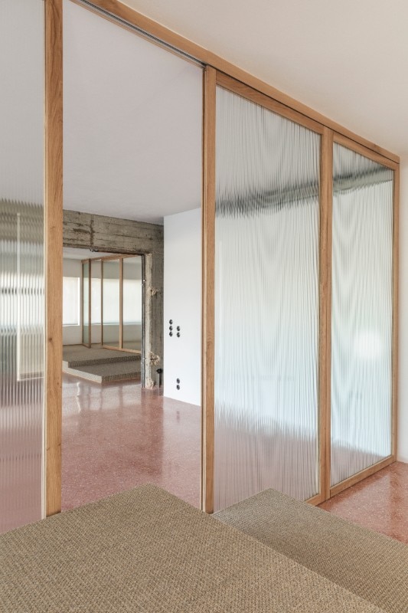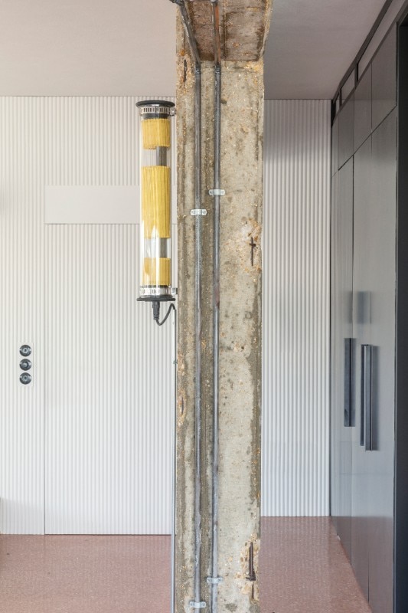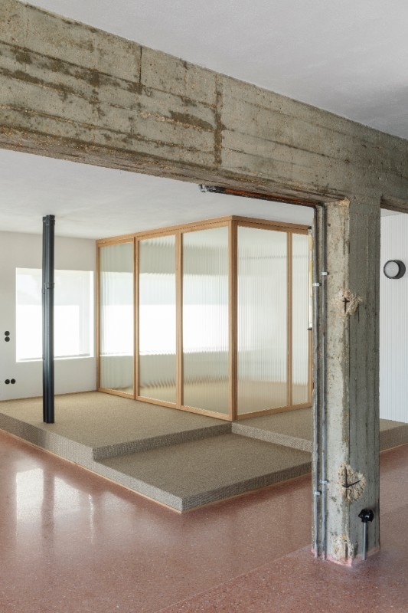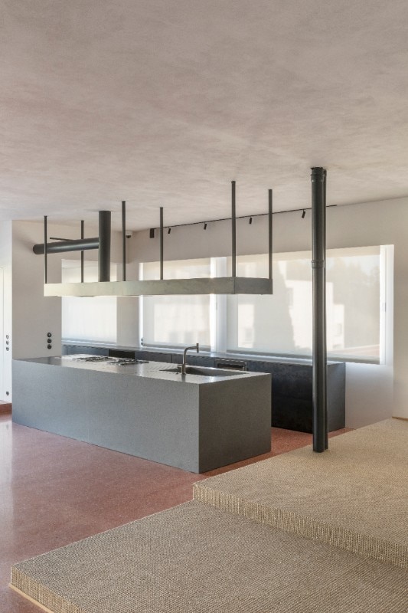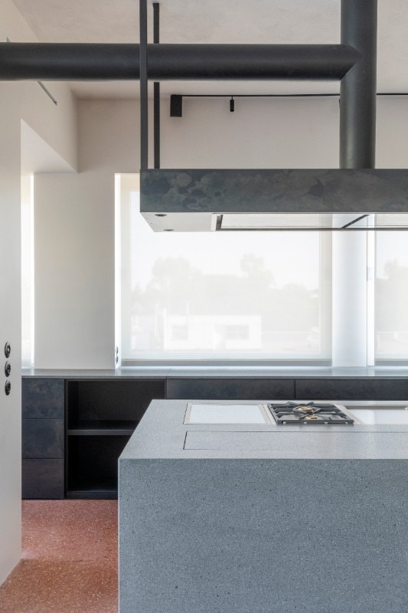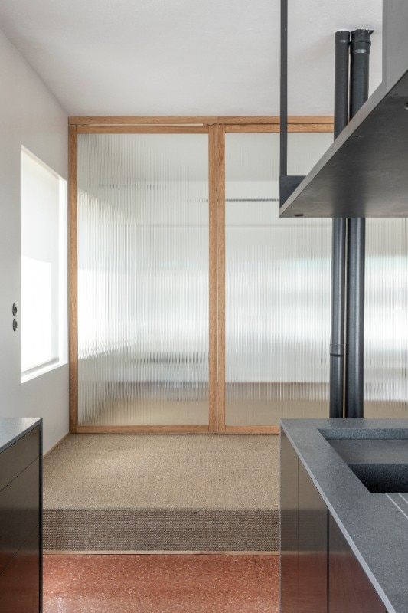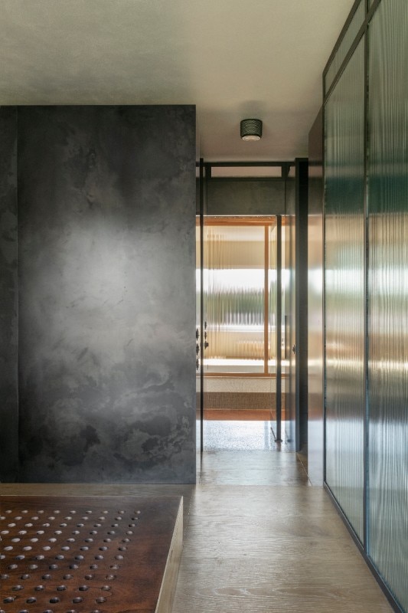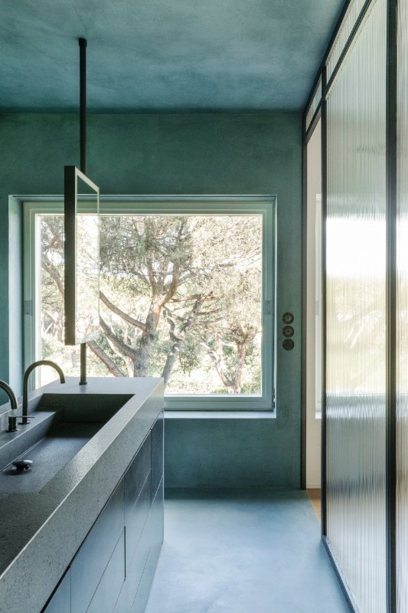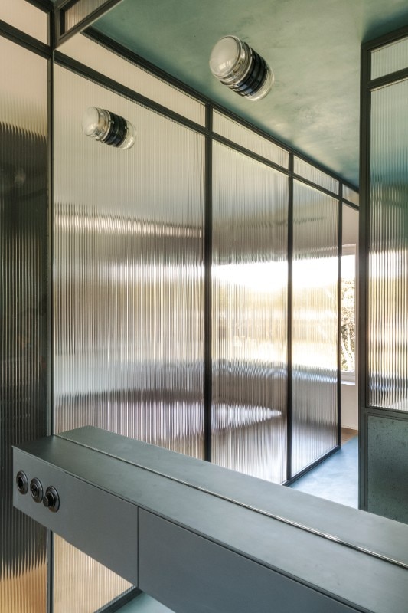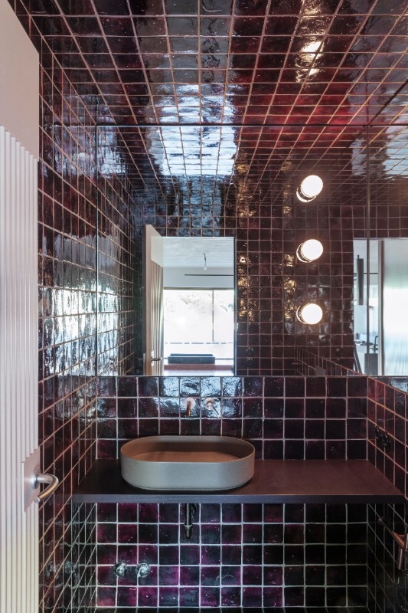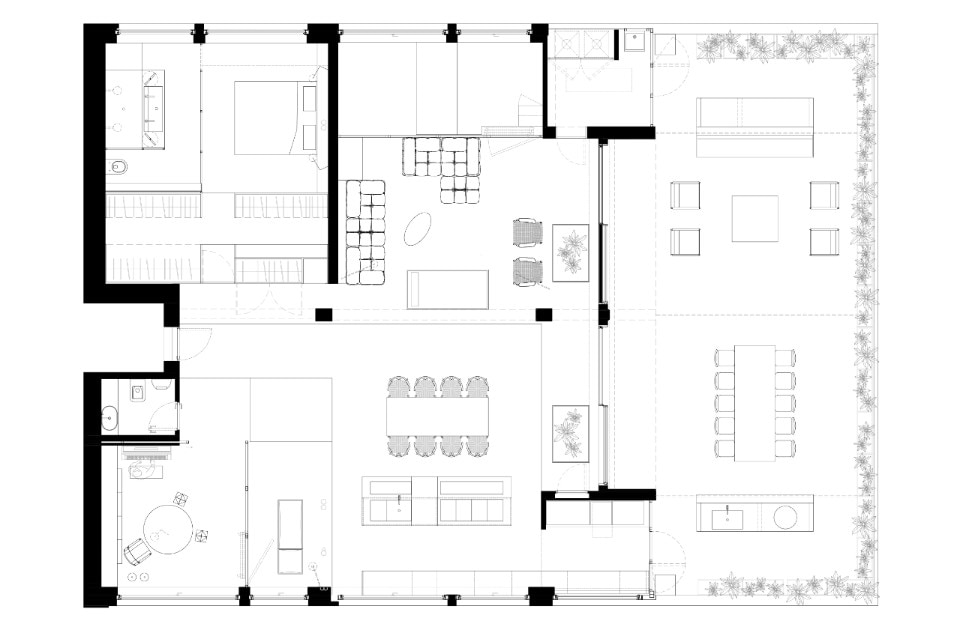An apartment in Rome, located in the Casal Palocco neighborhood, within the 1970s Le Terrazze complex, has been renovated and the sequence of its small rooms turned into a versatile open space. Designed by Studio Strato (Martino Fraschetti and Vincenzo Tattolo), Itaca House is characterized by simple geometric figures that provide complex environments.
At the center of the residence, a square combines living area, kitchen and dining room, as well as reading and entertainment areas, removing the walls and leaving exposed the load-bearing structure formed by beams and pillars. The various rooms are therefore not divided by walls – the only ones do not reach the ceiling but are slashed at the top – and instead it is furniture and partitions made of wood or steel and glass that separate the spaces. The main surface of the apartment is cocciopesto, while the sleeping area uses wood on the floor. The furnishings are specially designed for the house.
- Project :
- Itaca House
- Location :
- Rome, Italy
- Program:
- Private apartment
- Architects :
- Studio Strato (Martino Fraschetti and Vincenzo Tattolo)
- Completion :
- 2022


