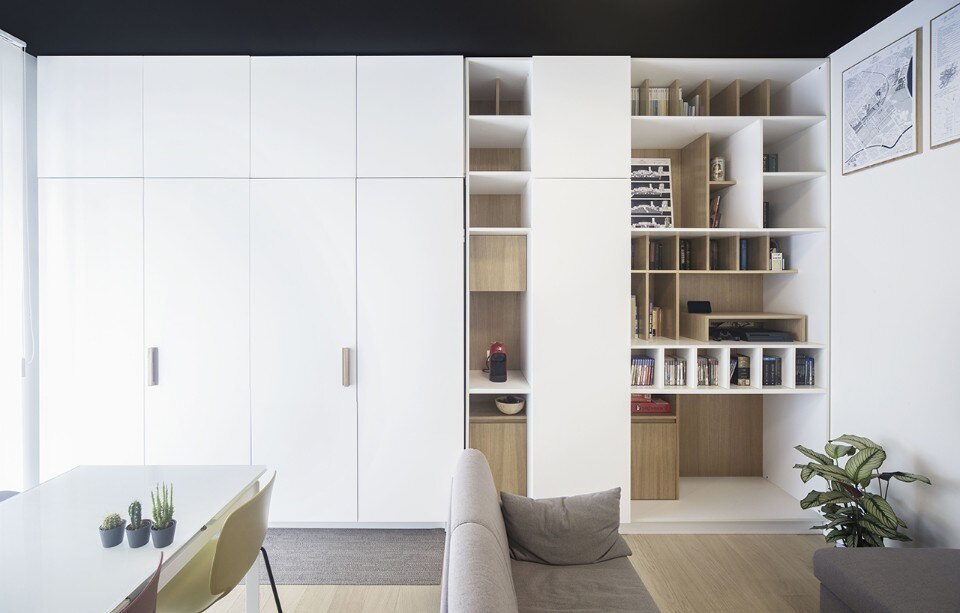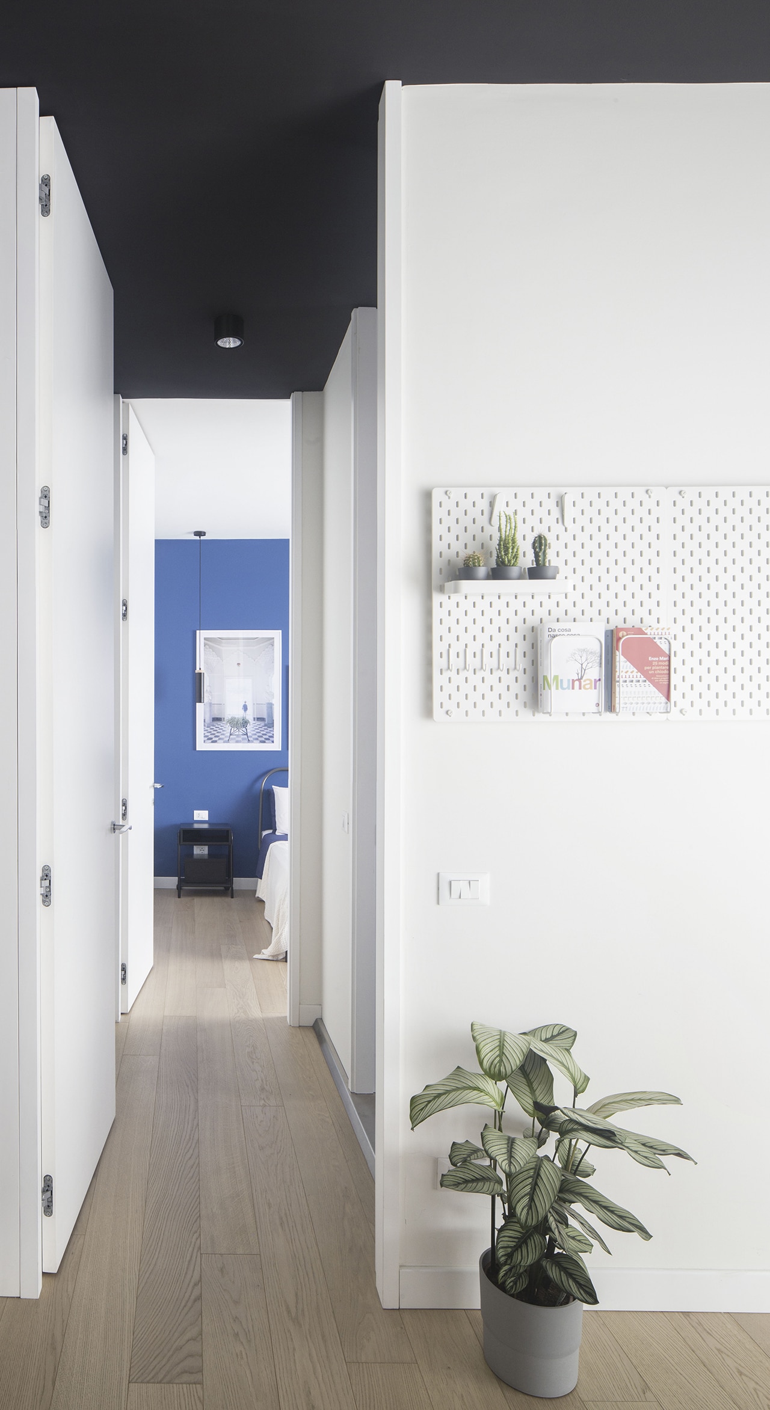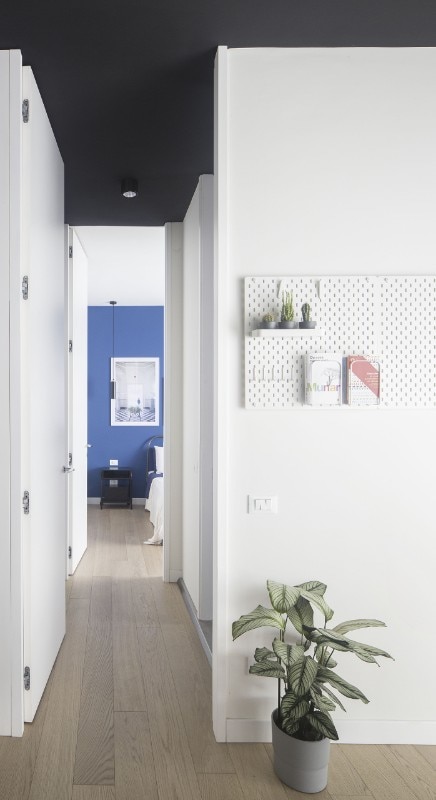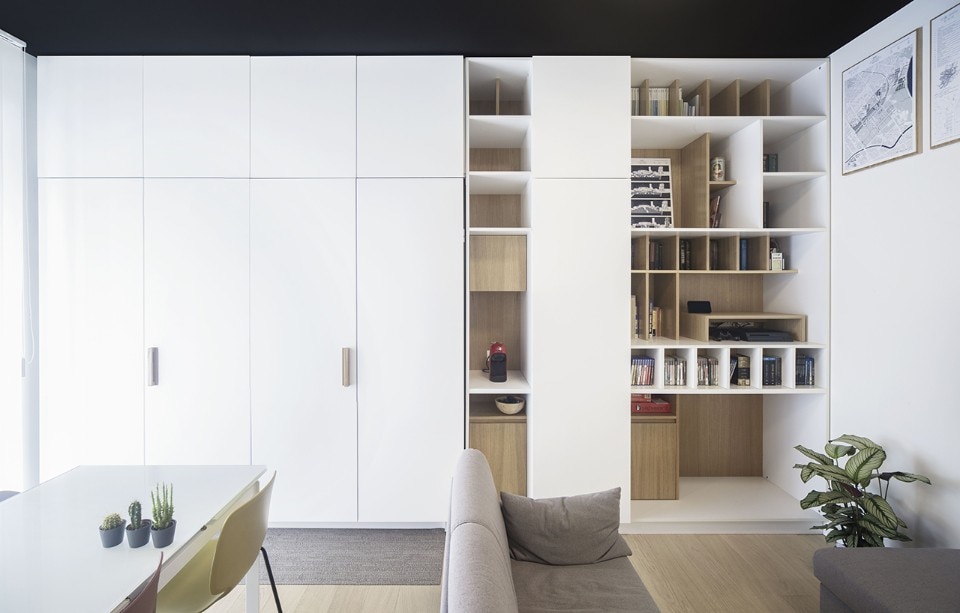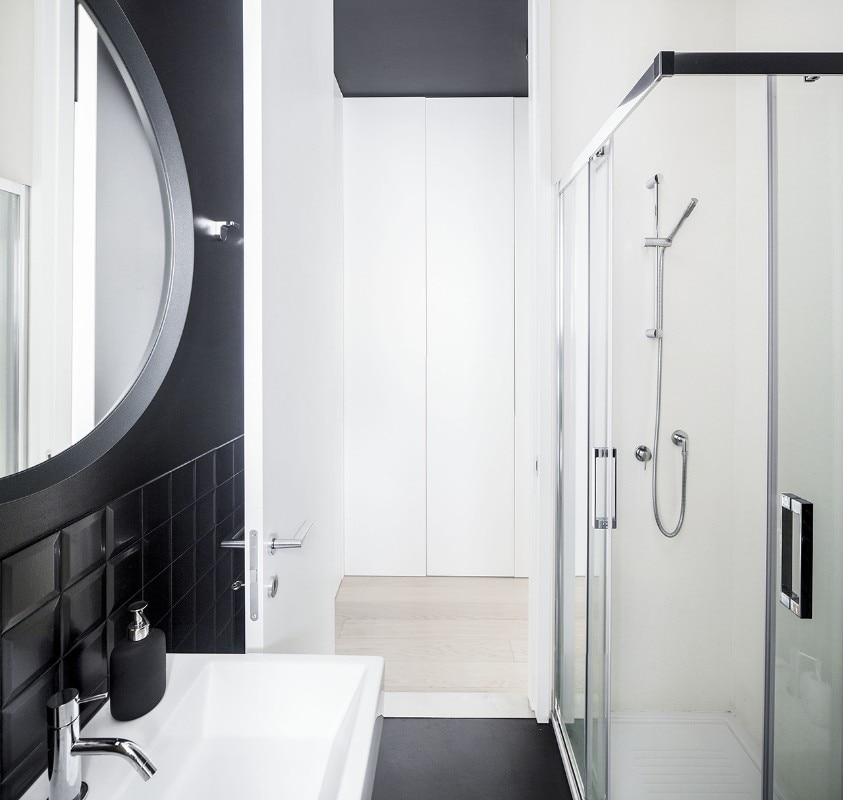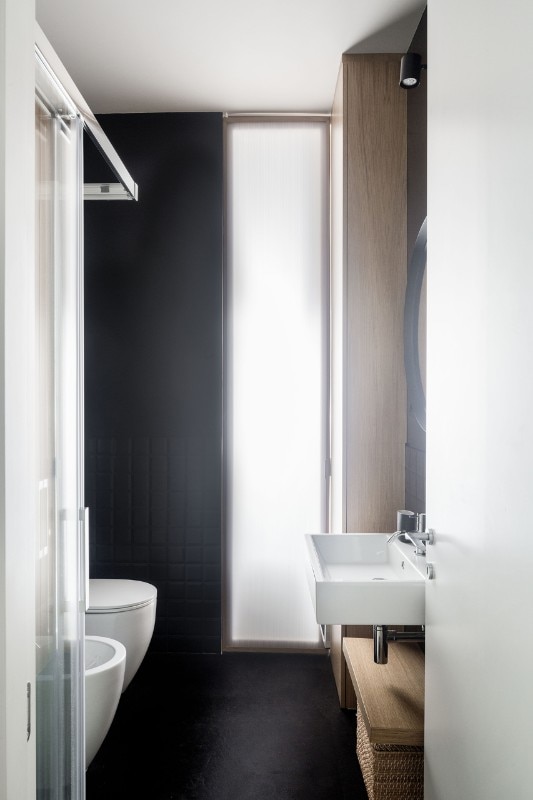Optimising every square centimetre available and combining functionality and aesthetics: this is one of the classic challenges faced by architecture firms, especially young or small ones, in major Italian (and European) cities, where living space is limited and the €/sqm ratio is constantly rising.
This is also the task of young architect Davide Minervini with his Luini project, which concerns the reform of a minimal housing unit, just 39 square metres of floor space, in the north-west suburbs of Turin. The design exercise concerns rationalisation of the domestic environment and enlargement of the space perceived by the inhabitants.
Minervini revolutionised the internal distribution of the small flat, moving the access directly to the living area and reducing the size of the hallway connecting the living room to the sleeping area to a minimum. Other design expedients concern the decorations and furnishings. For example, the open kitchen is concealed with a custom-made concealed solution.
Colours and finishes also contribute to emphasising the enlargement of the perceived space, as well as generating a play of warm tones which soften the rational framework of the project and bright colours which create links between one room and another.


