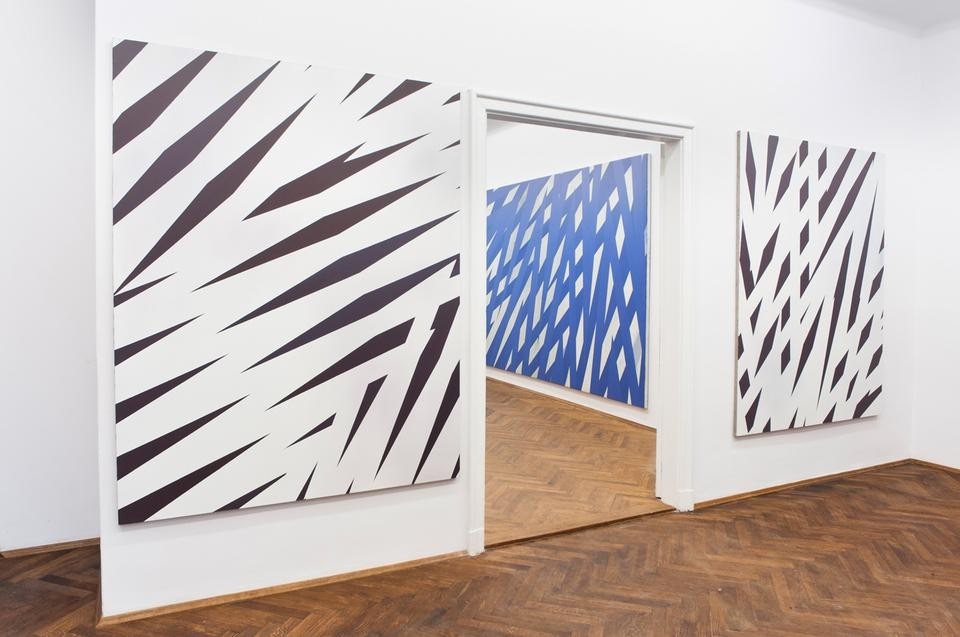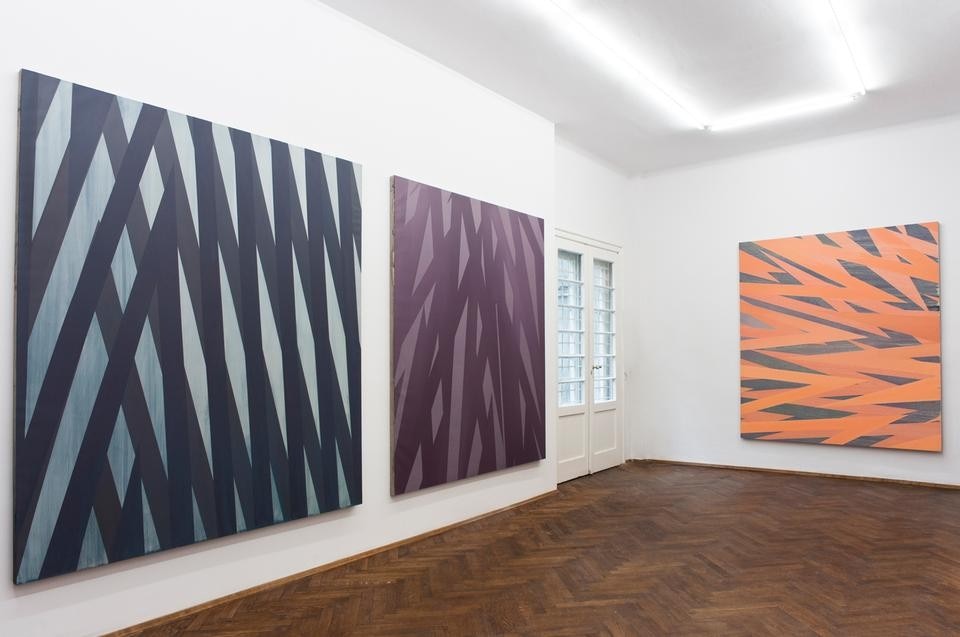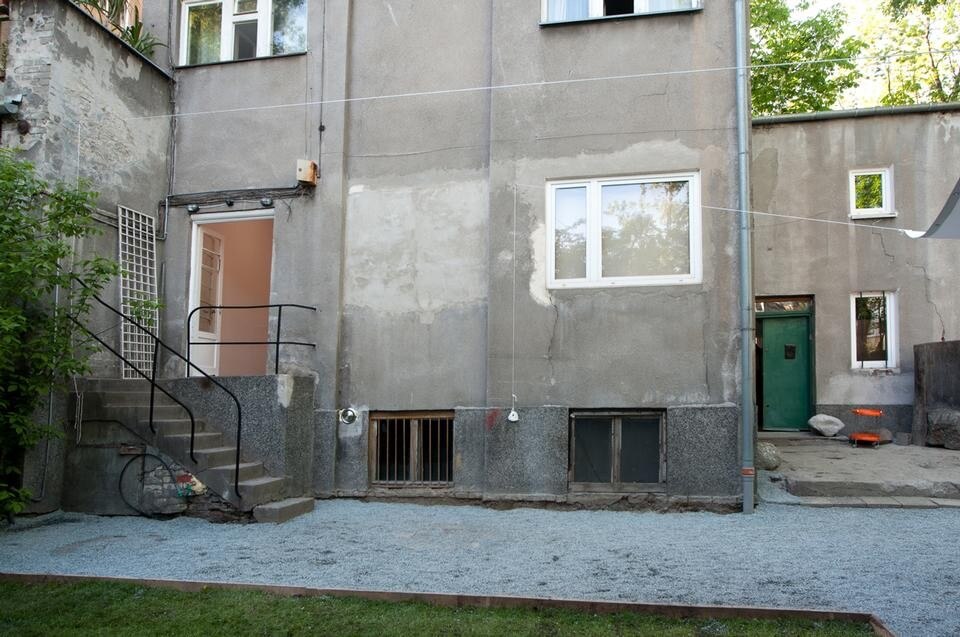The house, located in Saska Kepa, was built in 1928 by architect Czeslaw Przybylski for his friend, the sculptor Mieczyslaw Lubelski. The project was designed during a groundbreaking period of creativity for Przybylski—his career evolved from classical design, through monumental buildings, to functionalism. Przybylski is one of the most respected architects of the interwar period, and was one of the designers of Warsaw's main railway station, destroyed in World War II during the Warsaw Uprising.
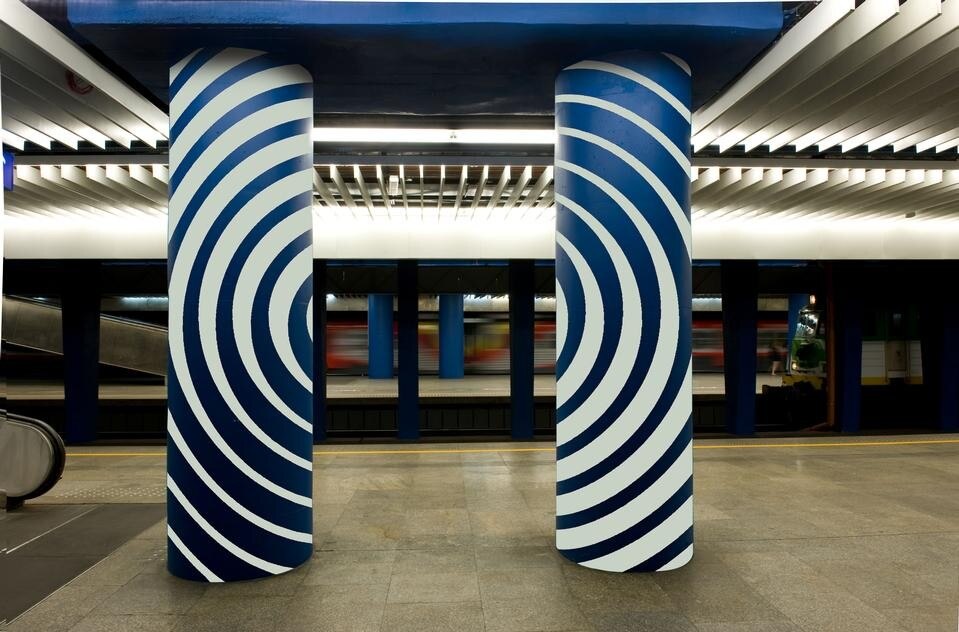
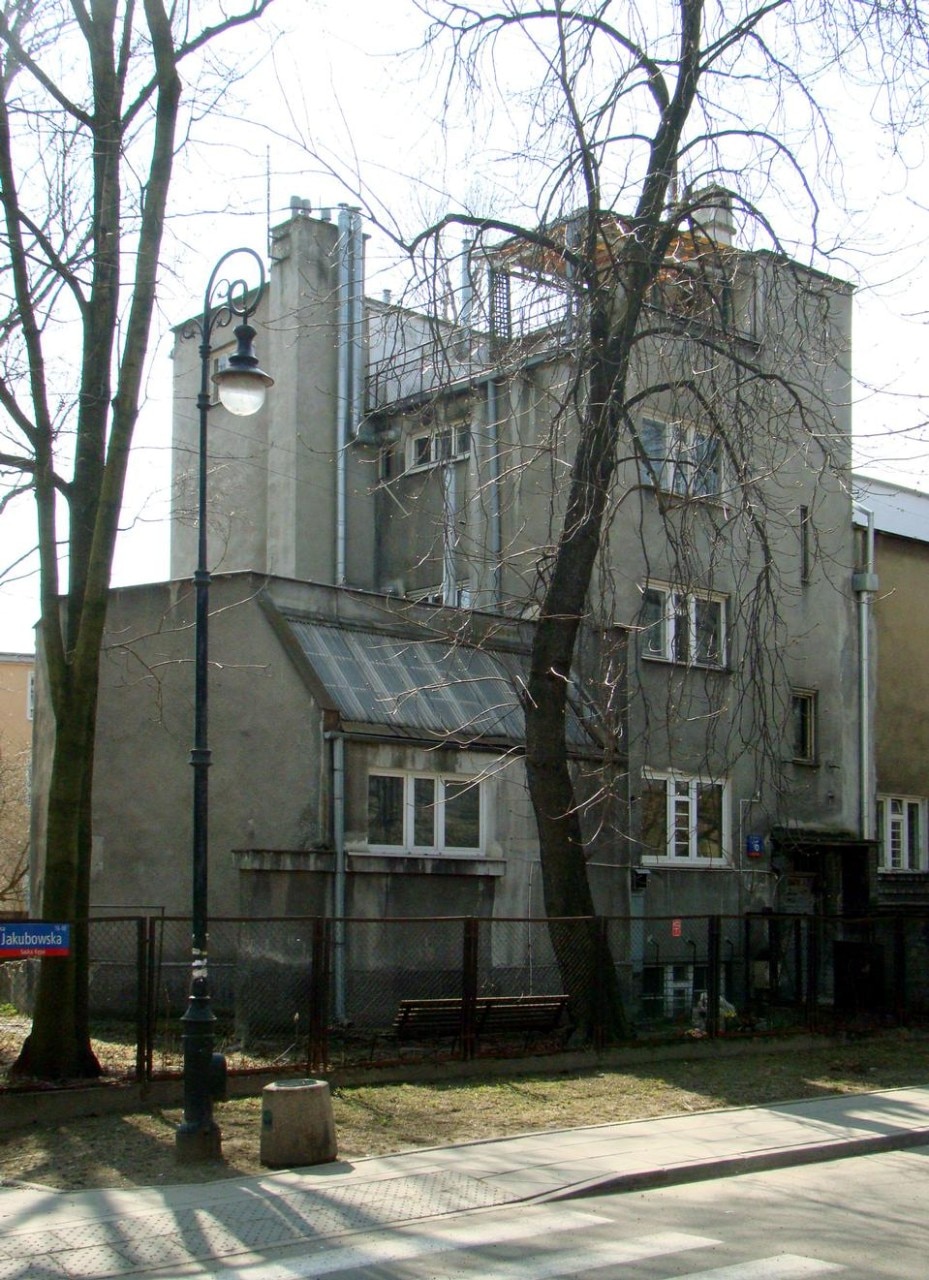
Poplawski is a great enthusiast of modernist architecture, which is apparent in his renovation of Functional House. He starts from the existing historic architectural tissue, reworks it with great respect, trying not to obscure traces of history.
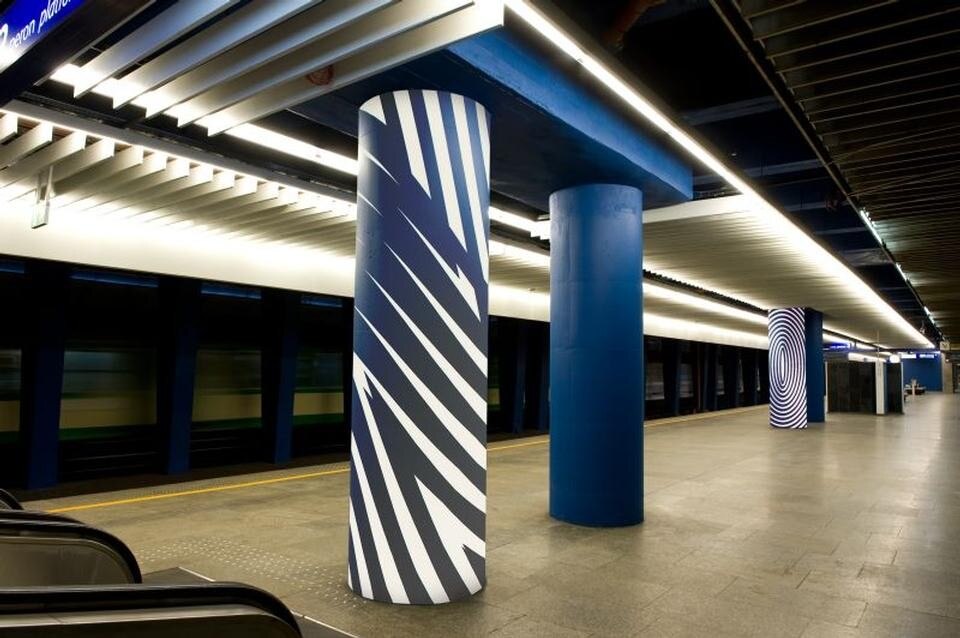
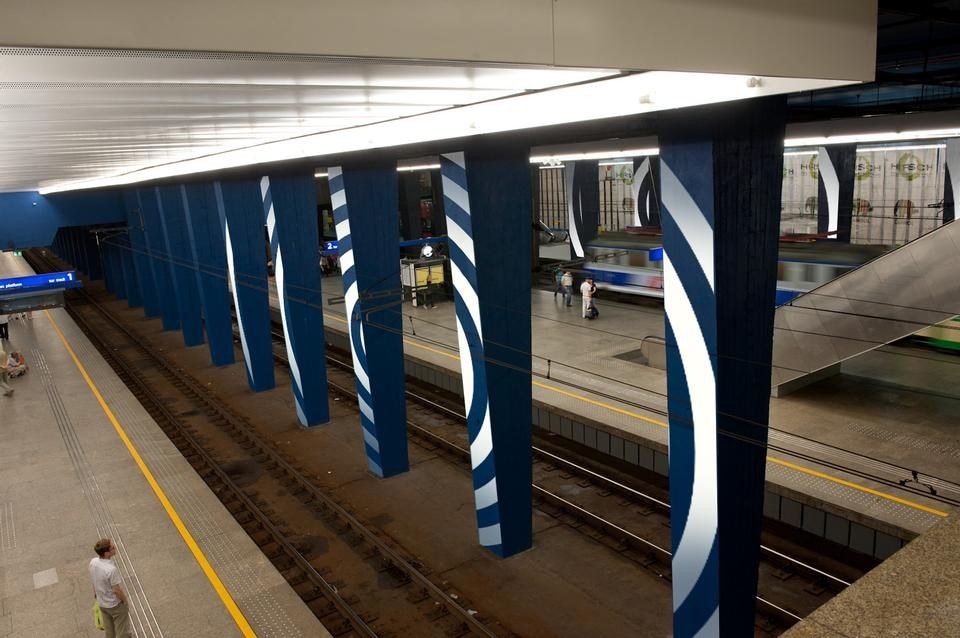
Marcin Szczelina
