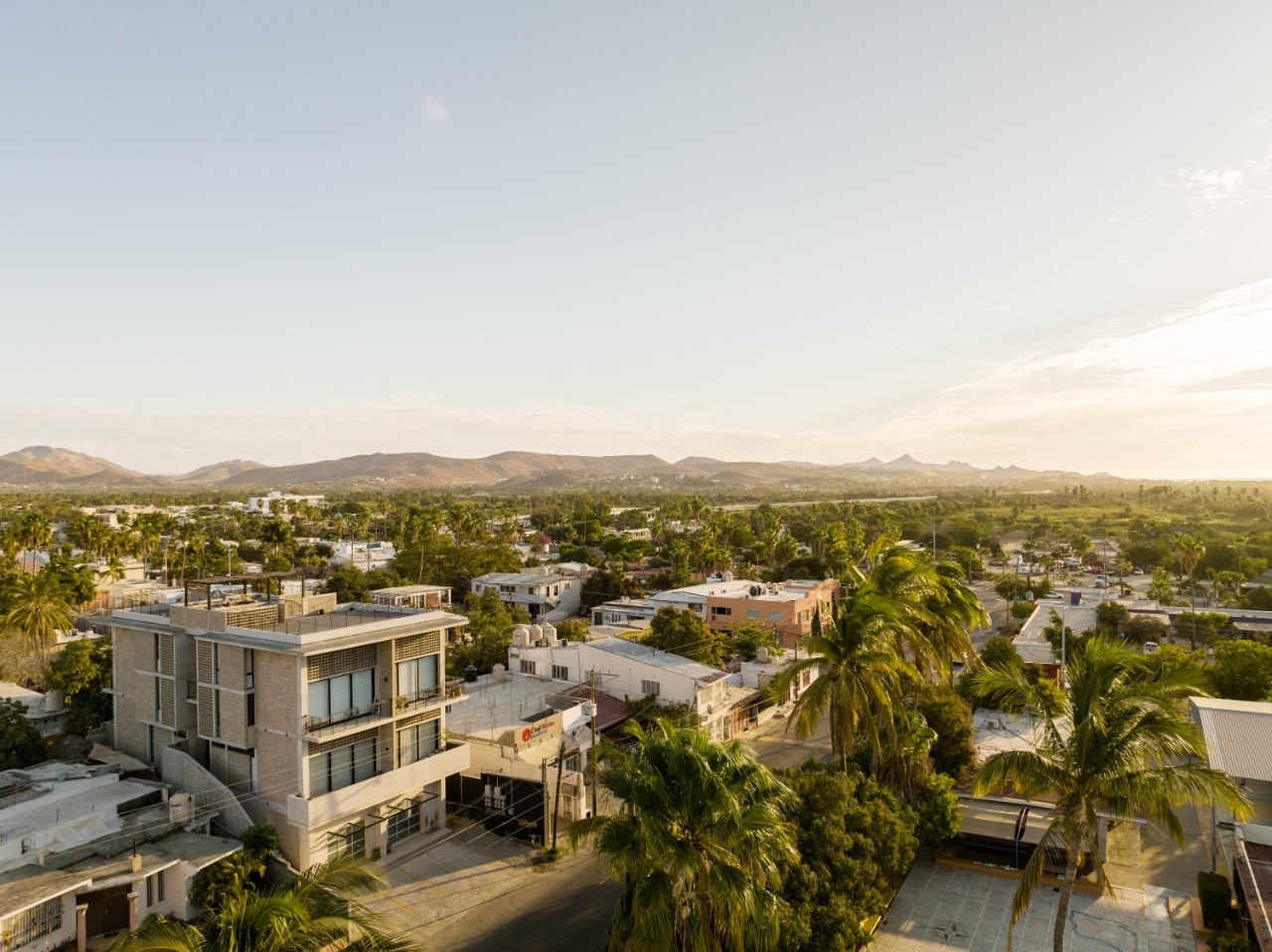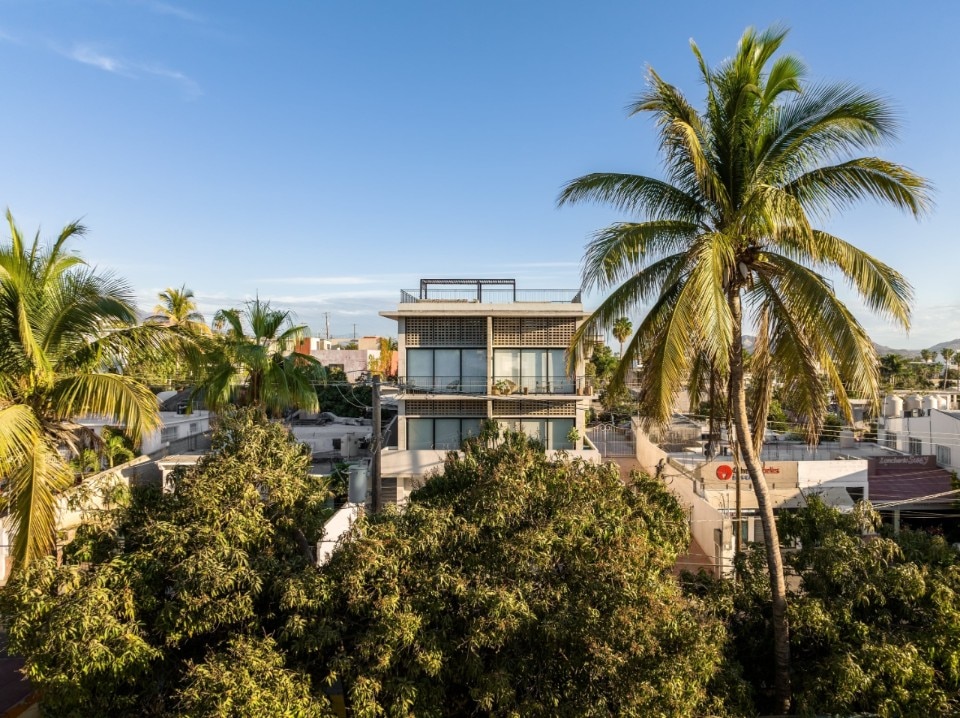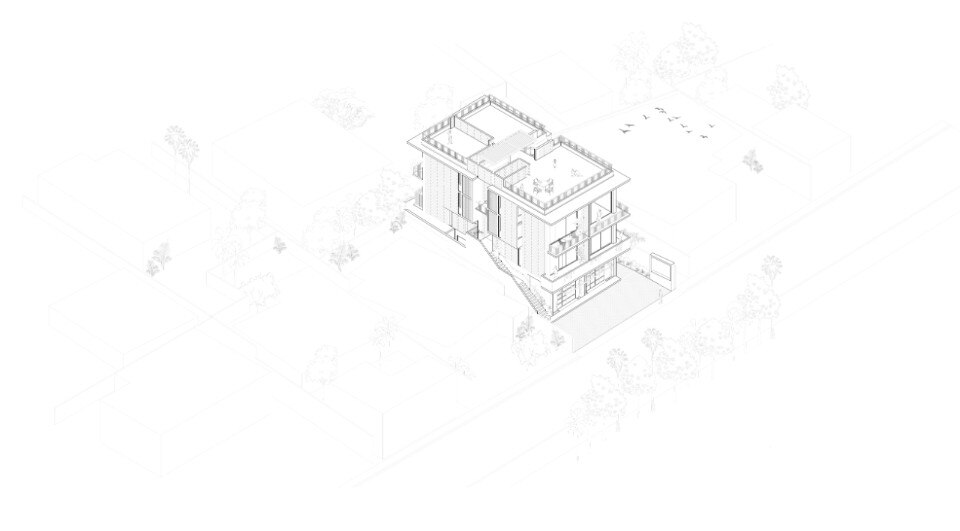Caminar de vago. This is what they say in Mexico about a person who is wandering, living by the day or instead having the privilege of travelling the world. Positioned on Calle Valerio Gonzalez in San José del Cabo, Baja California, VAGO is a mixed-use building constructed by expanding a former neighborhood stationery store.
The medium to low-income area, which has been home to the same families for generations, is a gateway to the beach or the city’s colonial center.
“The area is very pedestrian friendly, you can walk to downtown or the beach in less than 10 minutes, so the building houses both businesses and apartments for seasonal or long-term rentals,” says Gerry Rivero, founder of Rivero Más Asociados (RMA, formerly RIMA Design Group), a Mexican architecture firm that combines vernacular and modernist languages.
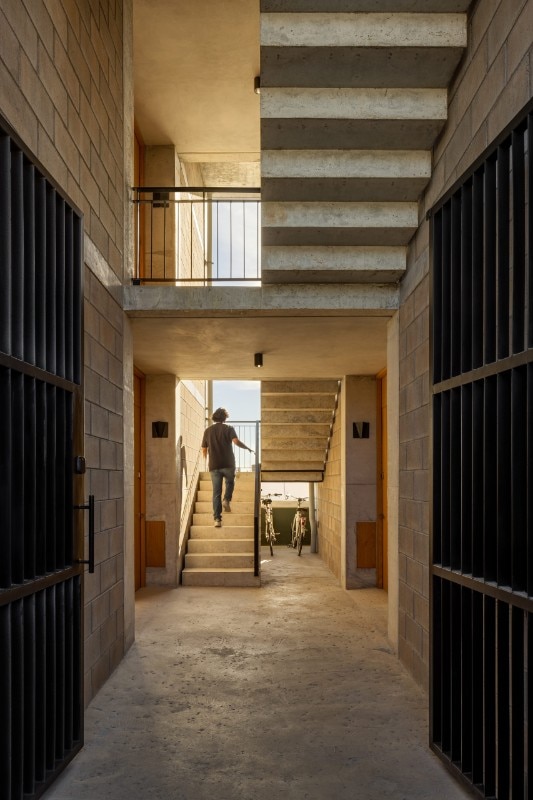
Born after a trip to Europe, VAGO takes its cues from the mixed-use buildings the architect saw in Switzerland. The four-story building was constructed on top of the old stationery store, retaining the original floor plan and proportions on the facade, with a three-story addition on the elevation and an expansion of square footage at the rear.
The new structure embraces the old one, which has thus lost its structural function but remains a historical marker inside the building where the offices are located.
“The main structure is concrete and supports the rammed earth walls, which cannot have a structural function since the building is four stories high,” the architect explains to Domus. “They are placed inside each room to give accent and bring back to the interiors the beauty of the Baja materials.”
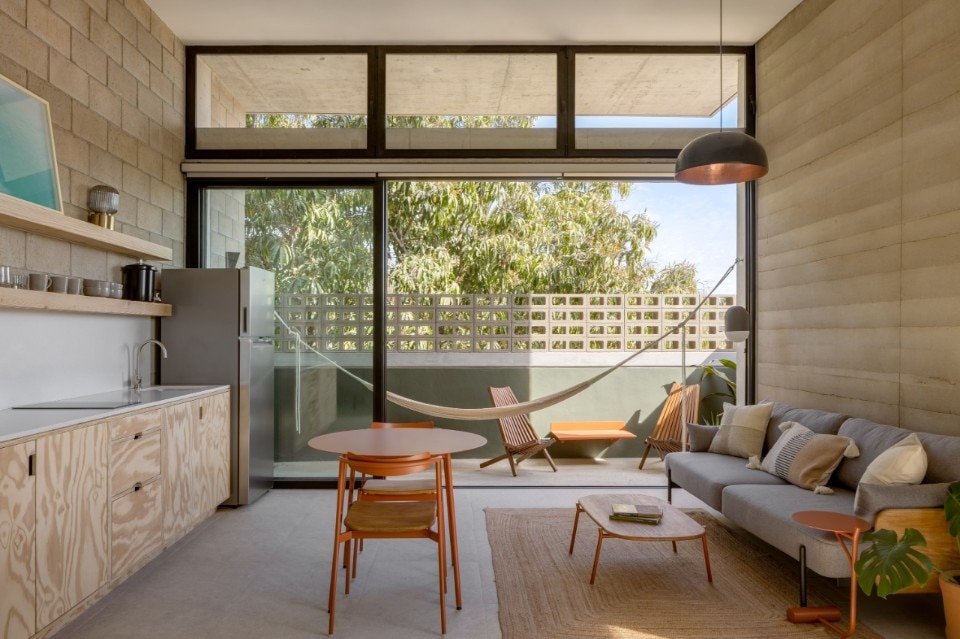
From the street, the ground floor is accessed in a 55-square-meter commercial space, while the back has office or showroom spaces totaling 175 square meters.
Moving up, one arrives at the seven apartments of different sizes: four penthouses on two levels of 78 sqm, three one-story apartments including two 45 sqm studios and a 110 sqm loft with two bedrooms, all already occupied. The airy and bright interiors were designed by Palmira Interiors, a partner studio headed by Maritere Rivero, with whom the architect has collaborated since the days of Casa Ballena.
Although at first glance the house recalls Mexican rationalism, Rivero explains that his language was strongly influenced by the teachings of Mark Mack and by his work such as the Nexus Housing in Fukuoka, Japan. “In Mexico, on the other hand, colleagues and friends such as Juan Carral, Javier Sanchez Corral and Jorge Ambrosi were of great inspiration and help.”
- Studio:
- Rivero Más Asociados (RMA): Gerry Rivero, Ulises Castellanos
- Interiors:
- Palmira Interiors: Maritere Rivero, Jimena Bolívar
- Construction:
- Rivero Más Asociados (RMA): Gerry Rivero, Pedro Ricardez


