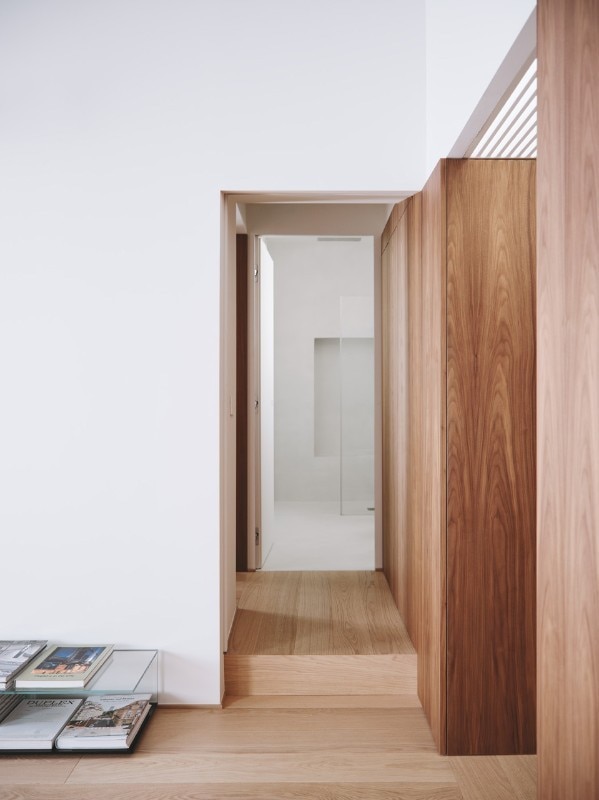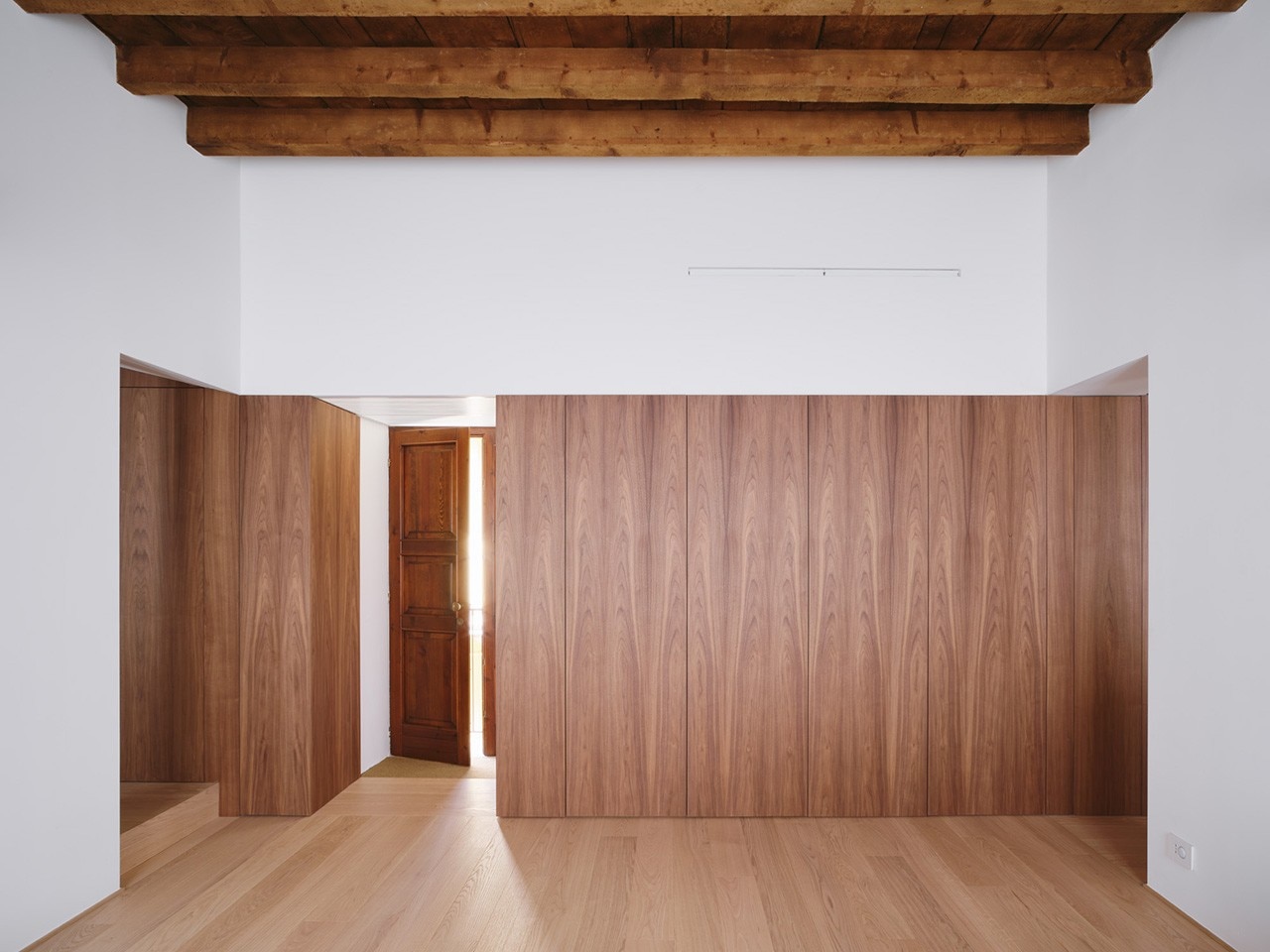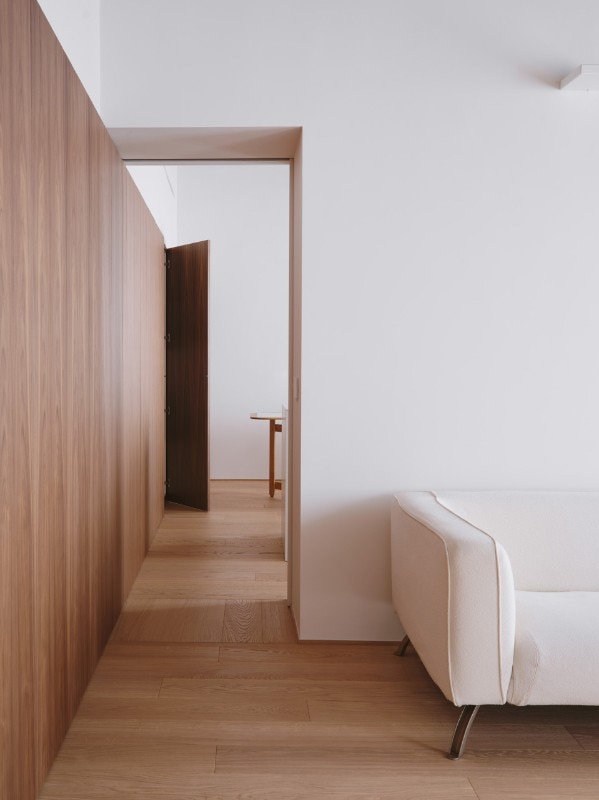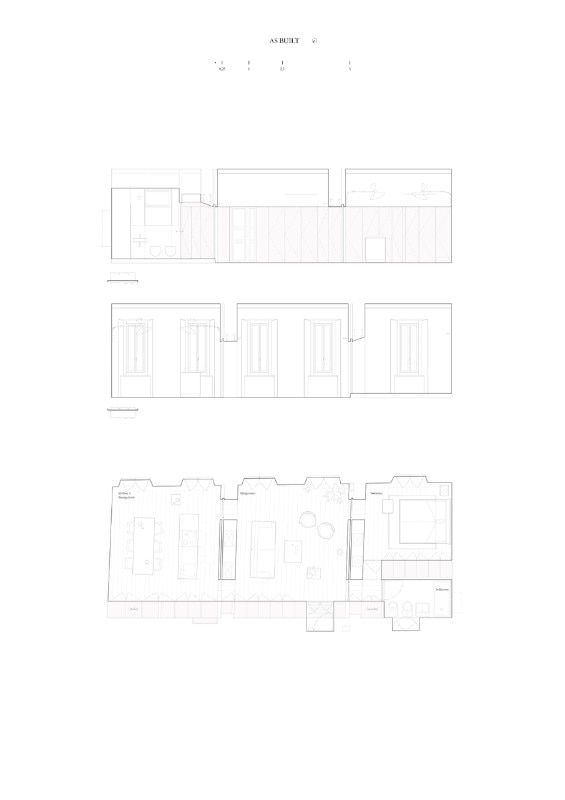In a late 19th-century building at the edge of Monza's historic center, studio cntextual has redesigned an apartment creating a deep connection with the location's history. In the past, the site was occupied by the city's entrance gates, marking an important edge in the definition of the built environment. Hence, the studio decided to translate the urban threshold into a domestic scale.
This was first achieved through selective demolitions, to highlight the continuity between the structural bays and reveal the historic ceiling of the house. This allowed for a rational understanding of the interior layout, where each bay hosts a main function, and the space is made permeable by openings connecting the rooms.

However, the central element of the project remains the concept of the threshold, which is translated into a wooden volume with warm tones that thickens the entrance wall and extends along the entire length of the house, providing space for closets. The closets are interrupted only at the entrance, where the thickness of the furniture remains visible, marking a point of tension between the exterior balcony and the interior domestic space.
To emphasize this transition, a gridded ceiling is inserted into this entrance threshold, lowered compared to the house's ceiling, making the limit a perceptible and physical element.
On the one hand, the studio cntextual worked on the rigor of the spaces, while on the other, the wood used to reconstruct the threshold, along with the warmth of the wooden floor and ceiling, makes the space welcoming and homely. The apartment becomes not only a place to live but an interpretation of the history of the place.




















