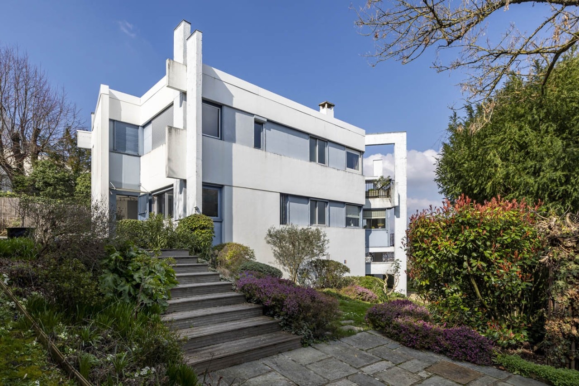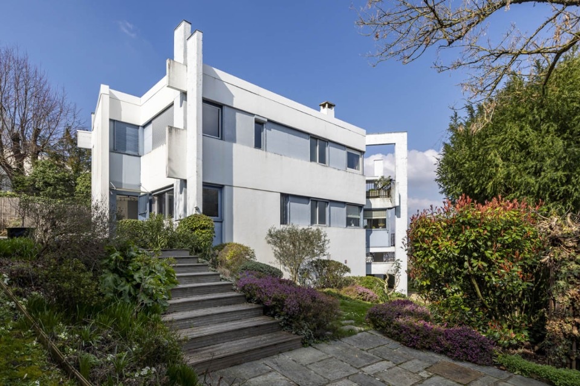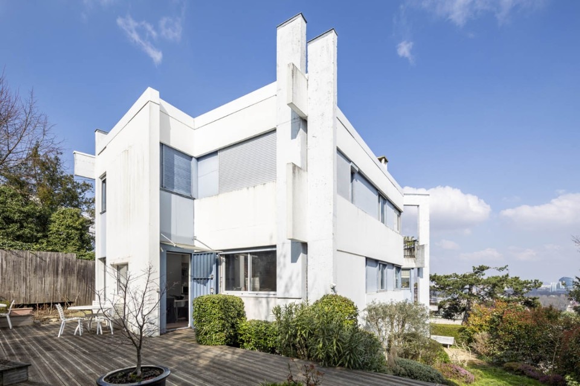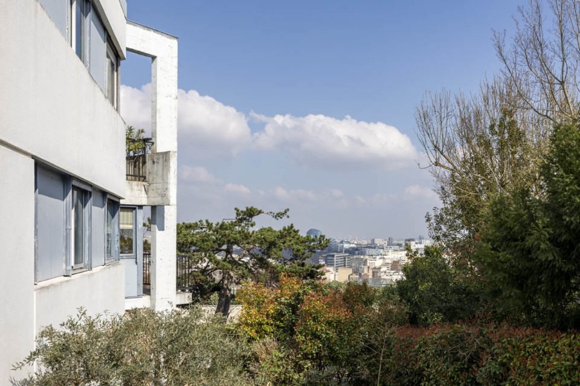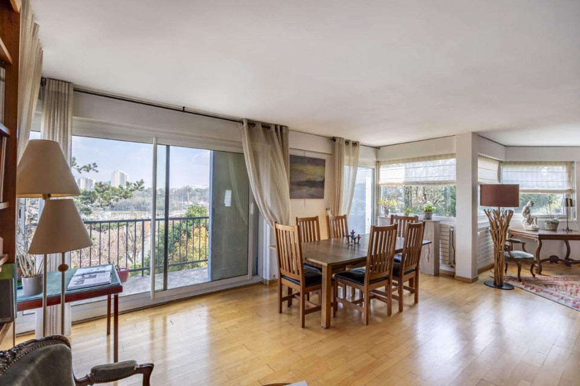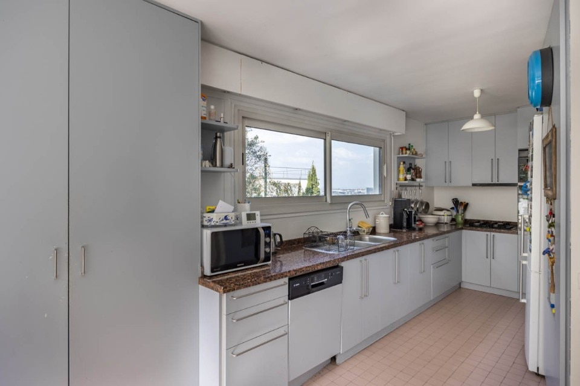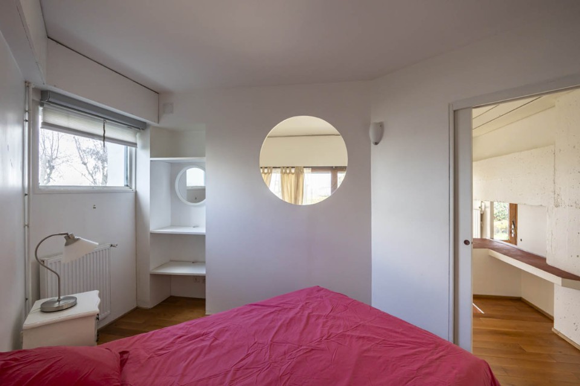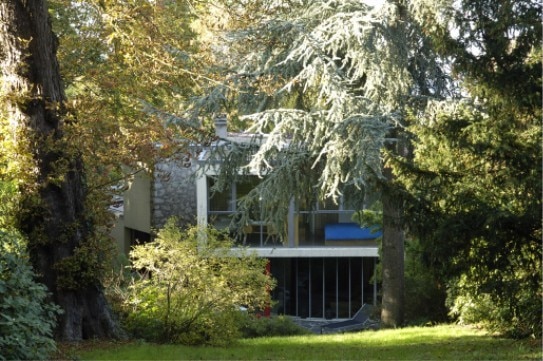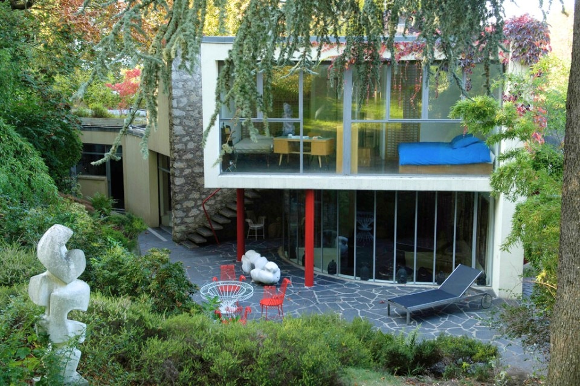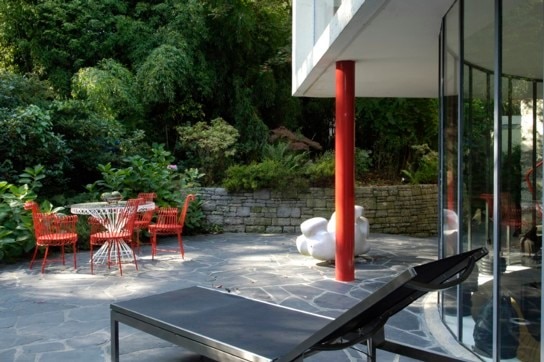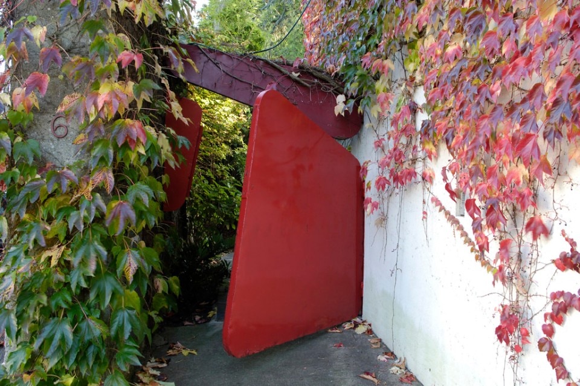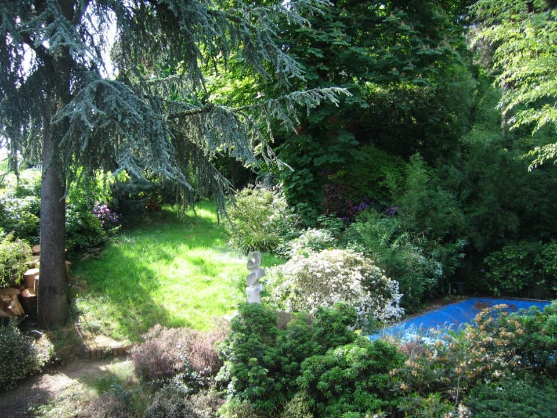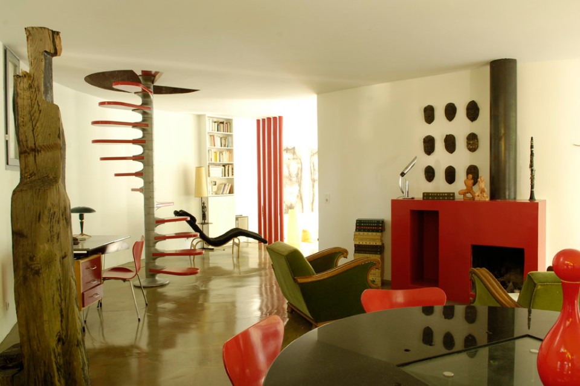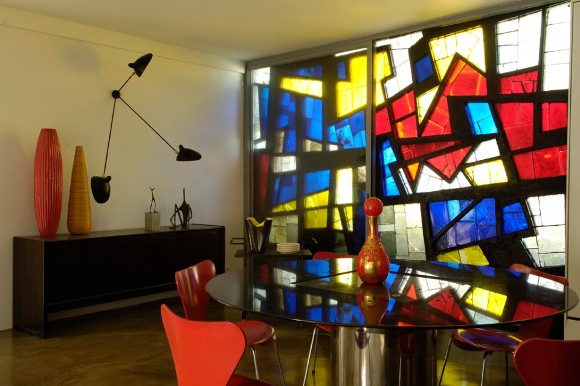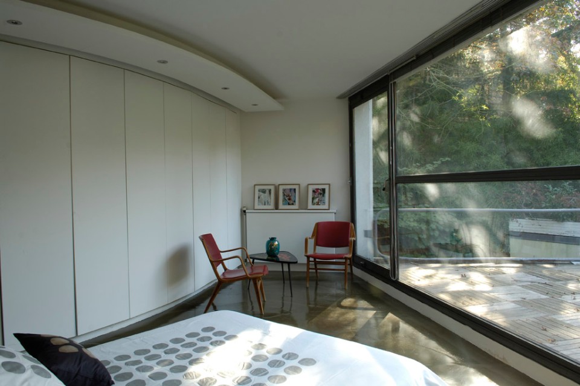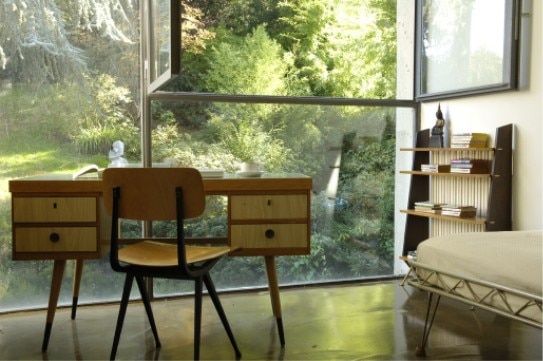An architect and a thinker, a non-conformist spirit who preferred the company of artists and philosophers (from André Bloc, to Jean Tinguely, to Paul Virilio) to the academic and professional establishment: Claude Parent is a complex figure who is not sufficiently well known in the history of architecture. Theorist of the "oblique function", a new approach to architectural design provocatively aimed at re-founding the social system through the rejection of the rigid codes of Modernism (systematised by orthogonal design), Parent broke with Euclidean geometry and introduced unusual elements, translated into inclined planes, ruptiures nd shifts of surfaces, displacements and interpenetrations of volumes (from Villa Soultrait, to Casa Drusch, to the church of Sainte Bernadette in Nevers). Two dwellings by this irreducible rebel are currently for sale, both in Meudon, south-west of Paris: bare volumes alternating with soft gesturalities, material and chromatic contrasts, fluid and articulated spaces open up unexpected surprises in everyday living.
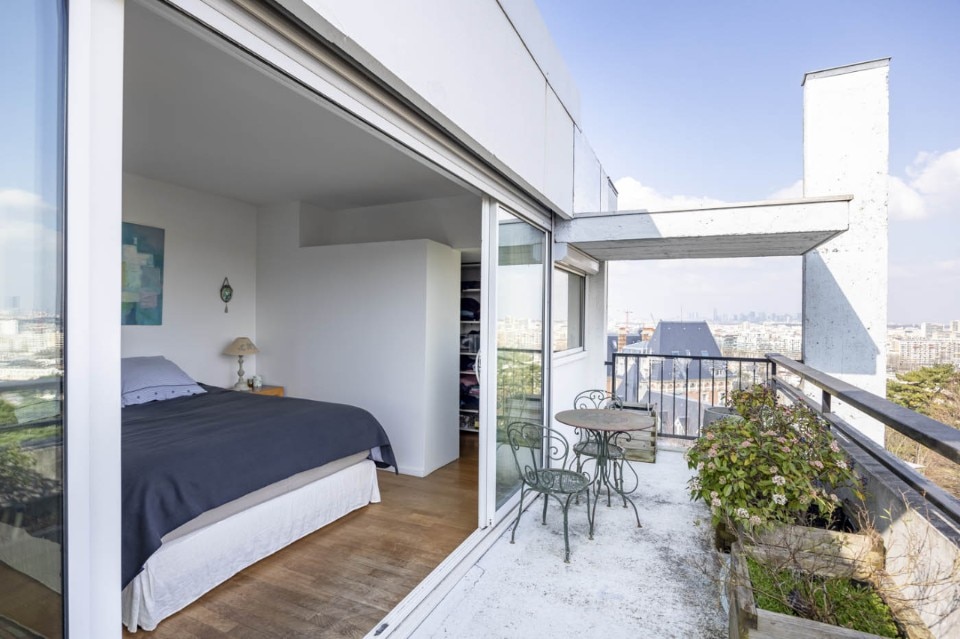
Maison Mauriange-Auboyer, Meudon 1964
The Maison Mauriange-Auboyer, originally conceived for two families, consists of two three-storey volumes, set on a sloping terrain with a view over Paris and arranged around a common distribution space. The ground floor houses a large living room with a panoramic terrace, a kitchen and a study-office; the upper floor has two bedrooms and related services for each volume; the lower floor, at garden level, three study-rooms and service rooms.
The play of horizontal and vertical surfaces blurring into the void, the grid of beams and pillars protruding out of the volume and declaring the structural skeleton, the materic and chromatic contrasts of polished concrete, glass and coloured surfaces evoke neo-plastic suggestions, reminiscent of Gerrit Rietveld's Schroeder House (Utrecht, 1924). The interiors have maintained the spirit of the building in the original finishes and furnishings.
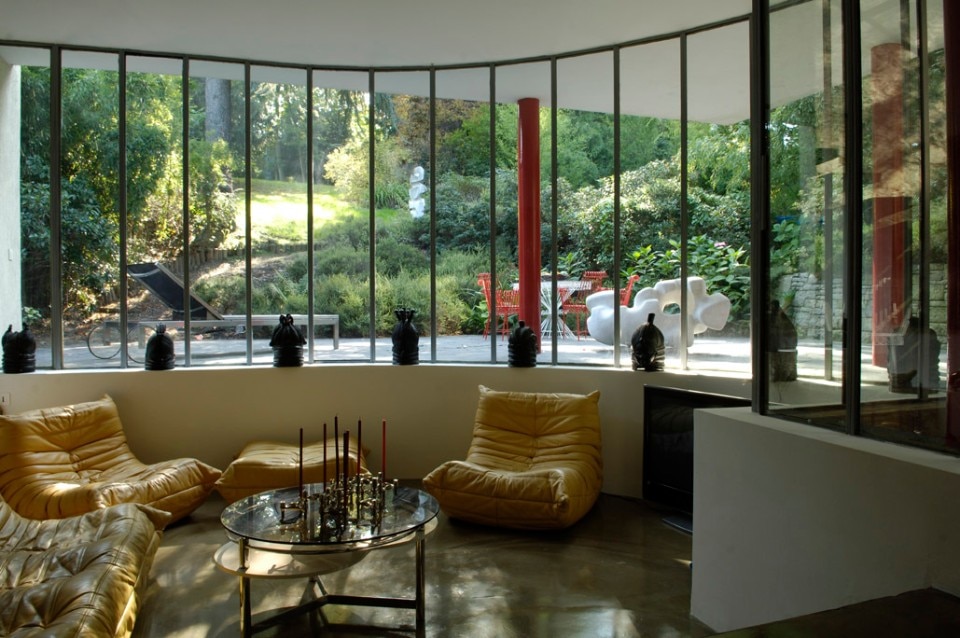
Maison De Gardien, Meudon 1956
The "Maison de Gardien", commissioned to Parent by his friend André Bloc as a guardian's house serving his property (with the mansion and annexed sculpture park), over time became the famous artist's studio. The house immersed in a park of over 2000 square metres consists of two overlapping box-shaped volumes, partially supported by pilotis; the rigorous lines are softened on the ground floor by a curved glass wall. The lower floor, accessible from the garden, includes a living room and lounge overlooking the terrace, the kitchen and the garage; the upper floor includes the private rooms.
Bright brushstrokes of colour (in the visible structures, in the finishing and furnishing elements, such as the spectacular polychrome glass window designed by Bloc) dilute the austere and essential character of the concrete, stone, glass and metal volumes.


