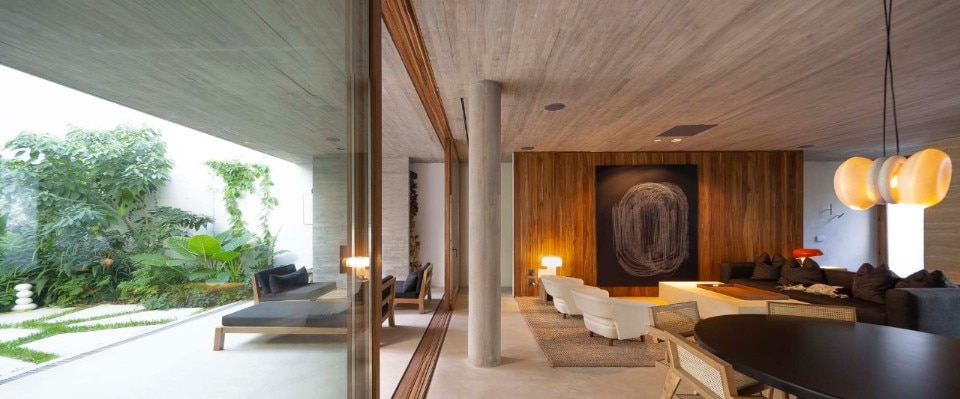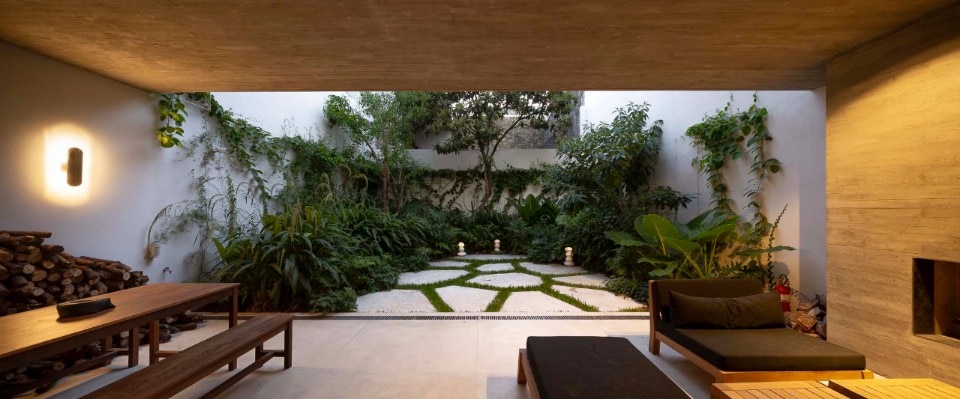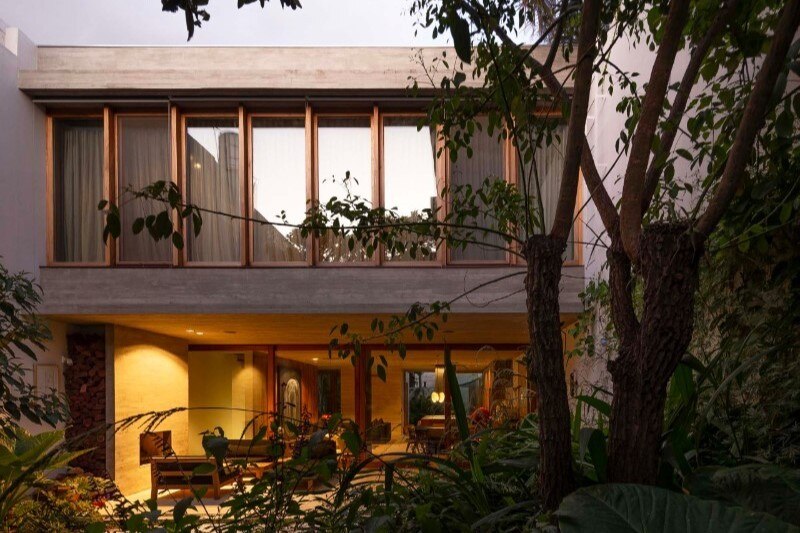In the lively neighbourhood of Palermo Viejo in Buenos Aires, the typology of the "chorizo house" has been widespread and consolidated since the end of the 19th century: according to this typology, the dwelling is generally arranged on the side of the plot, along a patio to which each individual room has direct access. Deviating from the beaten track, Grimaldi-Nacht arquitectos' intervention experiments with an alternative settlement solution without, however, neglecting the symbiotic connection between interior and exterior spaces that characterises historic buildings.
Casa Nicaragua is set transversely in the centre of a rectangular plot, with typical dimensions for this urban district. The position of the building divides the area by defining two empty spaces at the two ends: the front one, accessible from the street, which serves as an entrance and outdoor relational space with a barbecue and clay oven, and the rear one, more intimate and reserved, with a fireplace and contemplative garden.
The building pivots between the courtyards and, through the full-height windows of the ground floor, connects them perceptually and functionally by introjecting the outdoor space into the domestic environment.
The massive volume, expressing a brutalist character in the exposed rough concrete surfaces and essential volumes, creates a lively contrast with the diaphanous walls on the ground floor, on which the building seems to float.

In the outdoor spaces, lush vegetation casts bright green brushstrokes against the grey backgrounds of the building and the area's enclosing walls, confirming the euphoric tension towards contact with nature that characterises tropical Brutalism as opposed to European Brutalism.
The interiors on three levels host bright and welcoming rooms. The ground floor, with its free plan layout made possible by the punctiform structure and the absence of partitioning elements, includes the living room, kitchen and dining room and is interrupted only by the blind volume housing the services and laundry room; on the upper floor there are the three bedrooms facing east and west, shaded by a motorised system of external blinds; the basement houses the wine cellar.
Few simple and natural materials characterise the finishings – from exposed concrete to wood and travertine – giving the rooms a rough but warm touch.

In consideration of the client's passions for art and wine, several works commissioned to artist Leo Battistelli punctuate the interiors and outdoor spaces: from the table in the centre of the cellar, with an object symbolising the heart of the grape, to the luminous works peeping through the leaves, in the gardens.
- Collaborator:
- Andrea Arosa
- Interiors:
- Estudio Agustina Aguilar
- Landscape architecture:
- Estudio BULLA
- Artist:
- Leo Battistelli
- Consultants:
- Sebastián Berdichevsky (structure), G+G Estudio Giarini (sanitary and gas installations), Estudio Ing.Blasco Diez (thermomechanical installations), 4WARTECH (electricity and home automation)
- Construction company:
- ERRECON




















