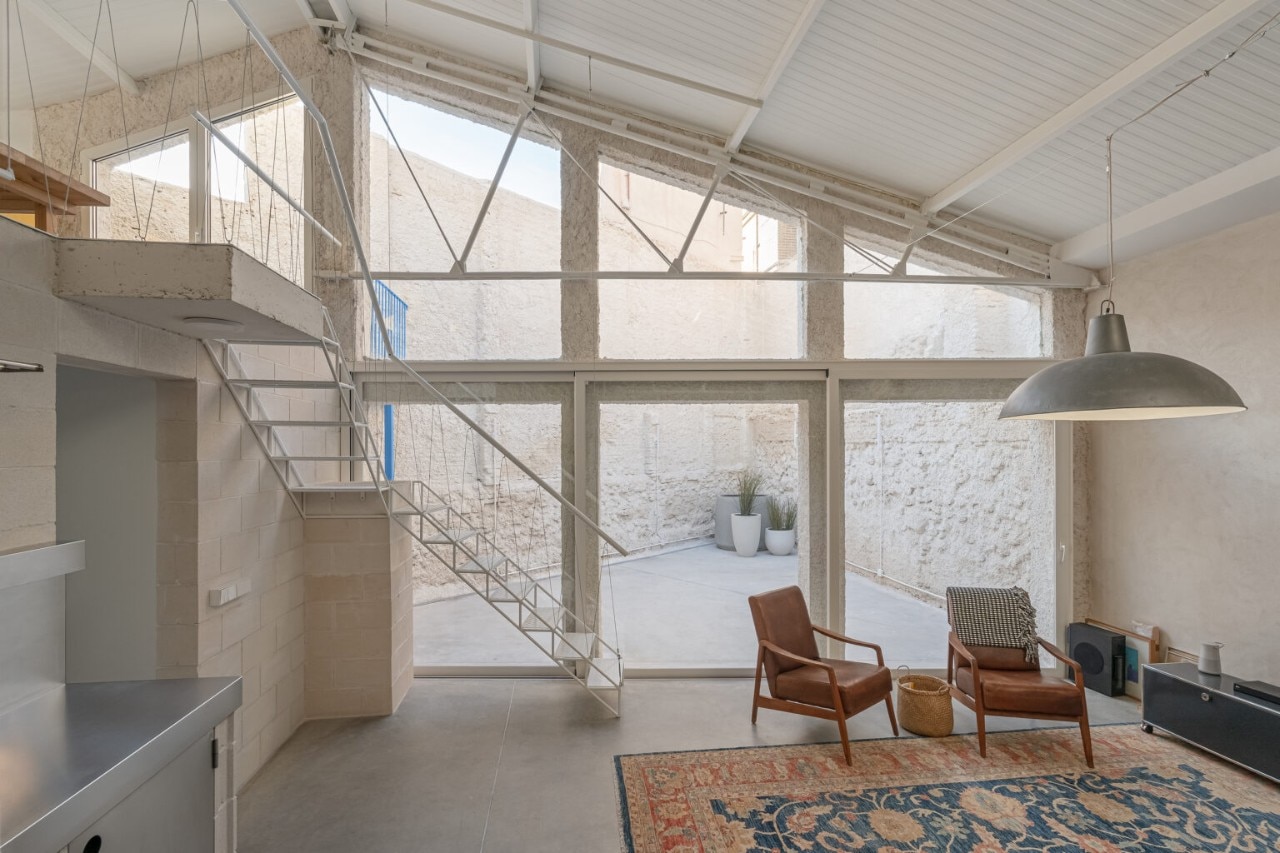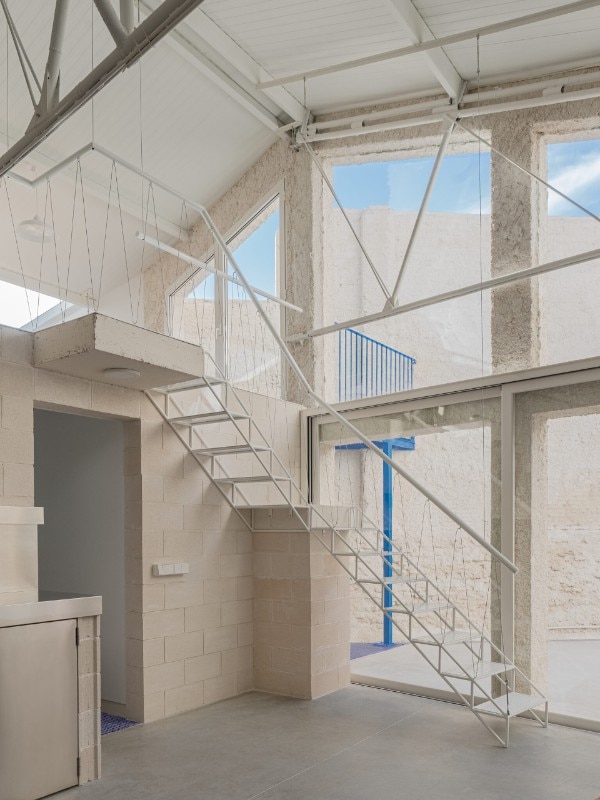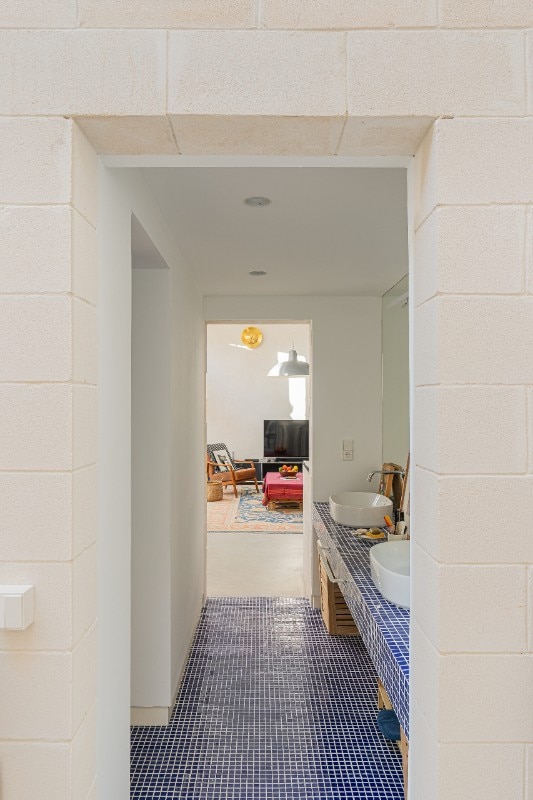The Blasón project, a transformation of a former factory into a home for the writer Juan Ramón Silva Ferrada, participates in a tendency aiming redevelop and architecturally valorize industrial structures punctuating the city of Madrid. In the Spanish capital, in fact, industrial activity has gradually declined over the last 30 years and has increasingly migrated to the suburbs. Studio BURR’s project is therefore a strategic proposal aimed at protecting and transforming the area’s industrial buildings.
The house, distributed on two levels, is organised along a wall designed to divide the sleeping area from the collective functions – garage, gym, kitchen, living and dining room – but, at the same time, also to meet various needs, supporting the steel structure of the kitchen or becoming a platform for the staircase, added to connect the ground floor to the studio on the second level.

The wall leaves the cement bricks exposed and is covered with coloured tiles in the bathrooms. While the ground floor has been radically transformed, allowing a new distribution of spaces, separate but interconnected, the roof preserves its original metal structure, a legacy of its industrial past.
The interiors are characterised by neutral tones and favour exposed concrete blocks, together with the glass of the large windows and the steel of the structure. The project is completed by some internal courtyards: these areas, previously incorporated within the building, have now regained their original function, guaranteeing cross-ventilation and the creation of open spaces characterized by a new intimacy.
- Project :
- Blasón
- Architects :
- BURR (E.Fuertes, R.Martínez, A.Molins, J.Sobejano)
- Design team :
- Amanda Bouzada, Jesús Meseguer, Pablo Navas, Matías Rico





















