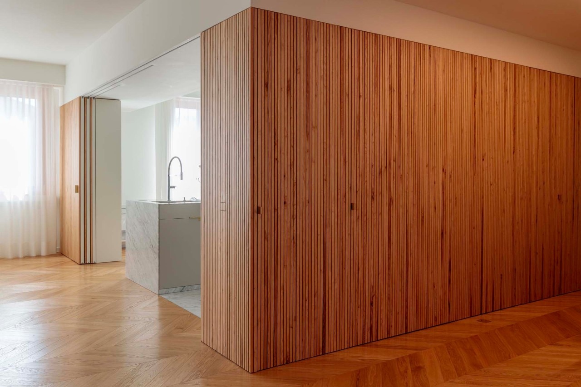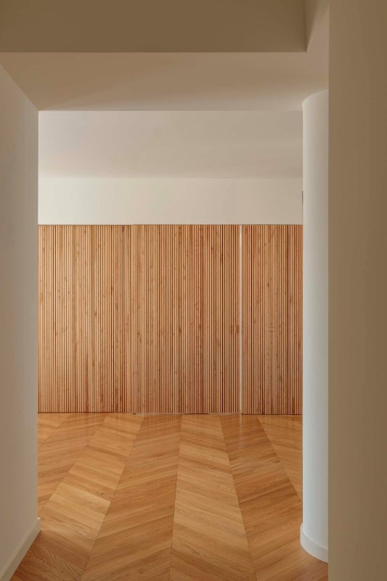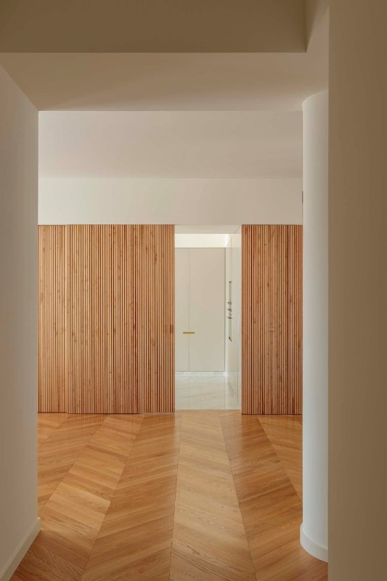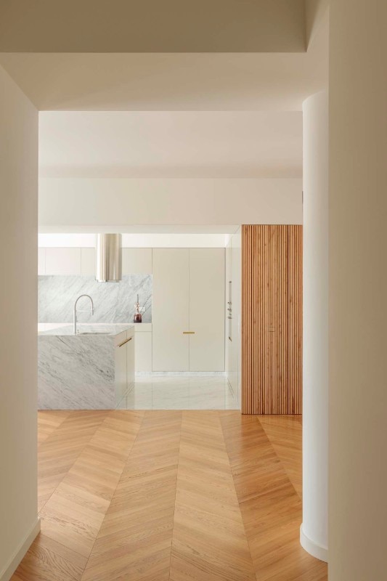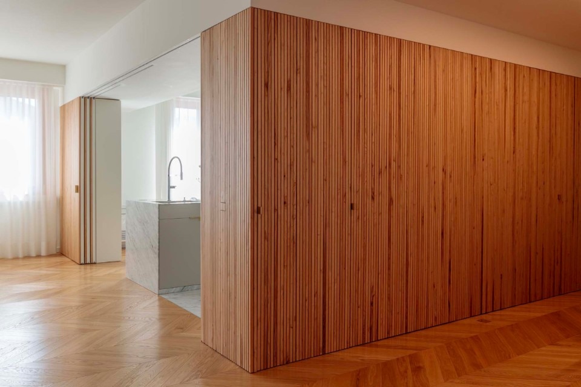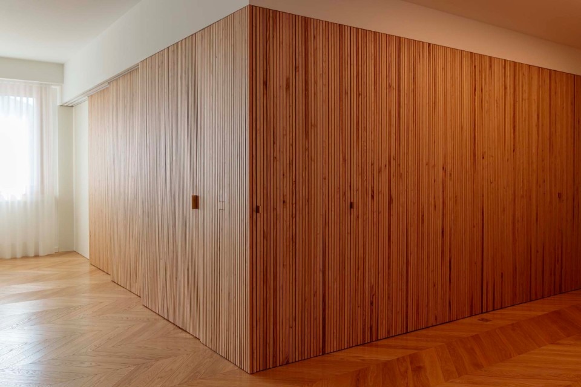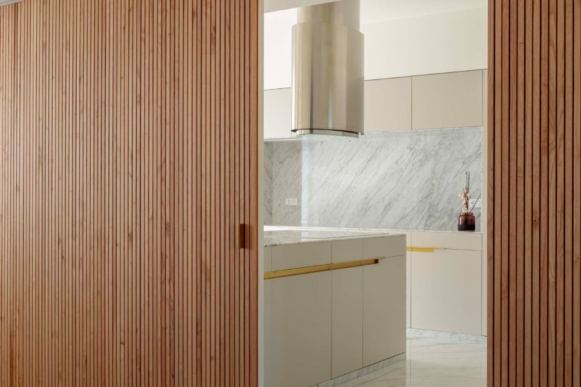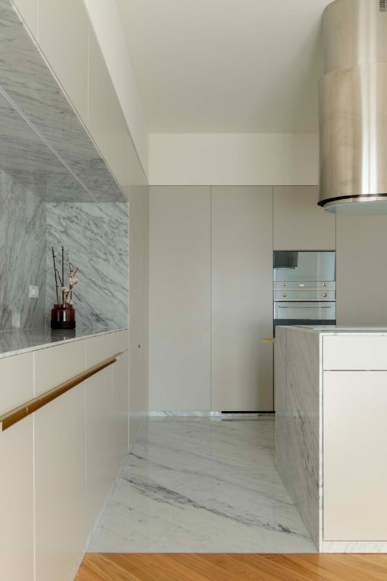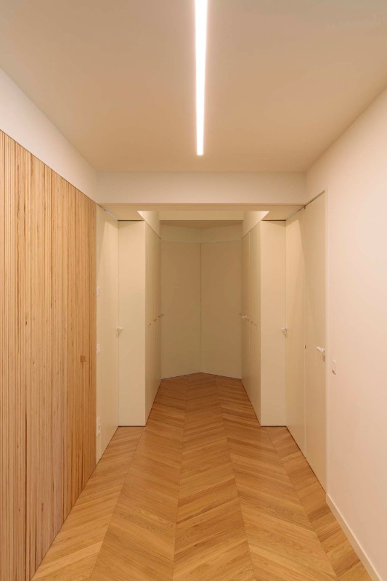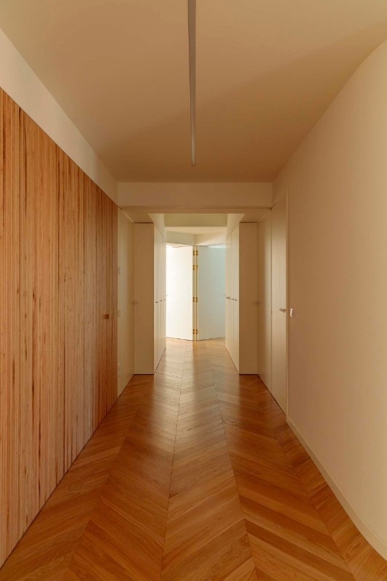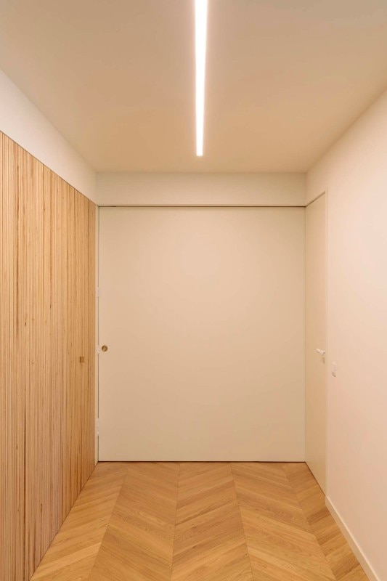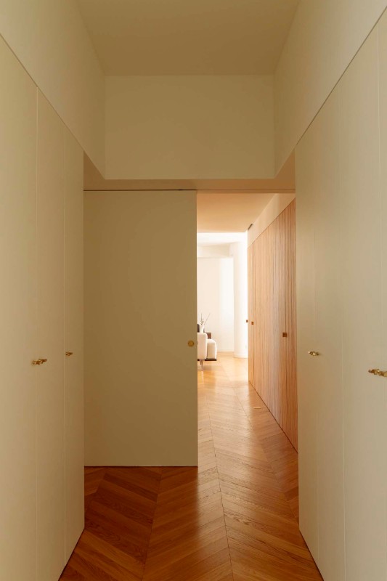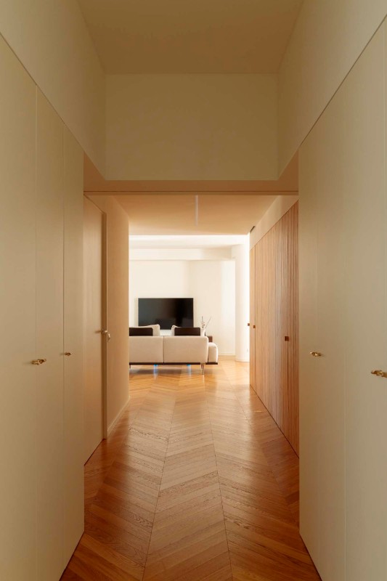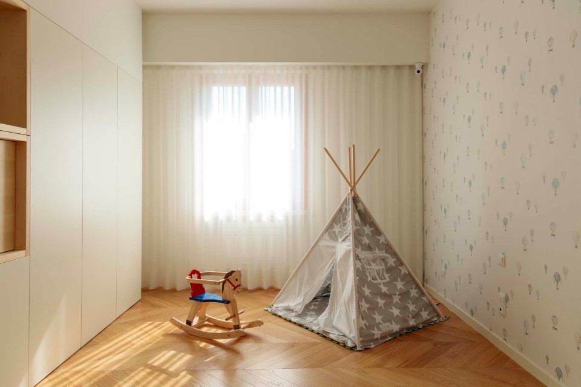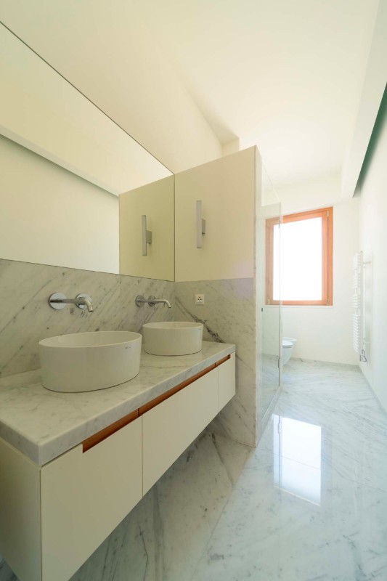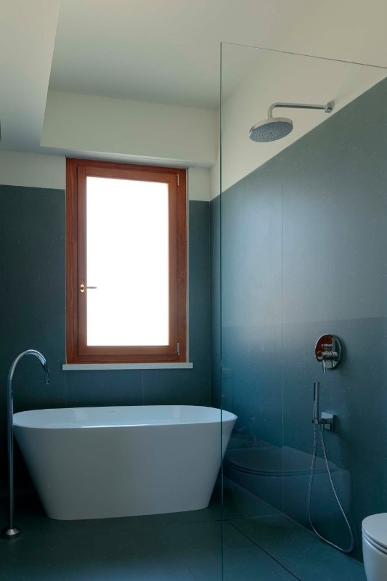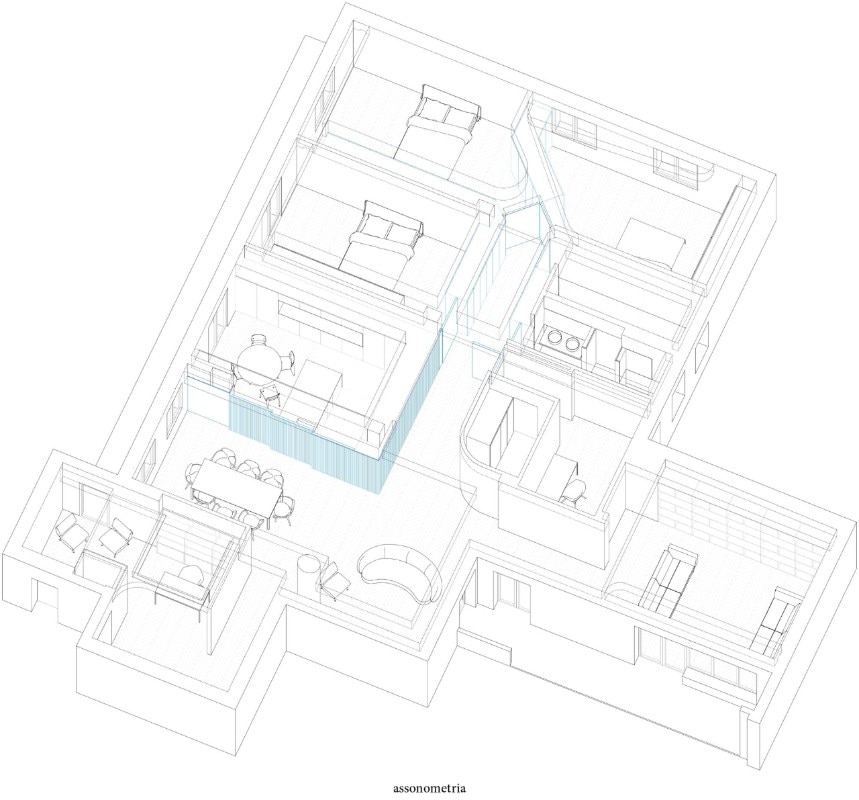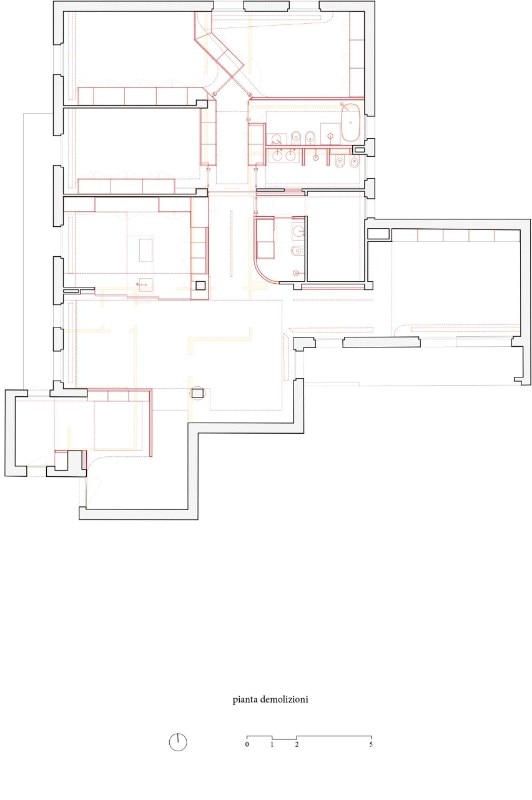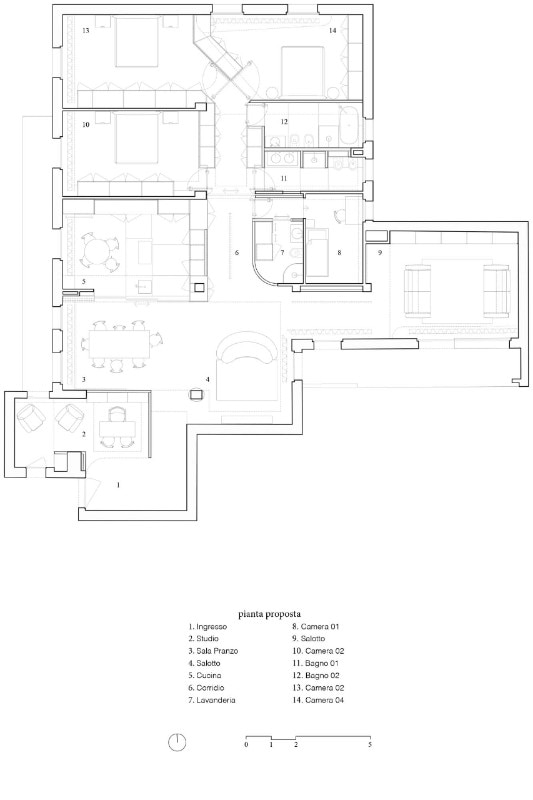A dwelling with large, bright spaces, based nonetheless on a layout distributing all rooms along corridors, separating the living and sleeping areas, a common practice in housing construction of the past: this is how this 1950s apartment in Florence looked like. The new clients' need to deconstruct the rigid and fragmentary layout of the origins prompted SBS to rethink and completely redesign the space, to allow the definition of more fluid, interconnected and flexible rooms.
The project envisaged a clear yet articulated functional programme, with the creation of a welcoming entrance area and a large living area overlooked by the kitchen, the inclusion of a new guest room, an additional bathroom and functional storage and distribution spaces.
The structural frame of reinforced concrete beams and pillars, with simple infill walls, allowed for radical intervention on the internal partitions without altering the structural scheme.
A characteristic feature of the project is in fact the replacement of the original partitions in the common areas and corridors with deep cupboards equipped with sliding panels alternately enclosing the rooms or leaving them functionally and visually interconnected, depending on the specific need: these become functional elements that redesign the layout of the home, as well as fundamental support elements for domestic life.
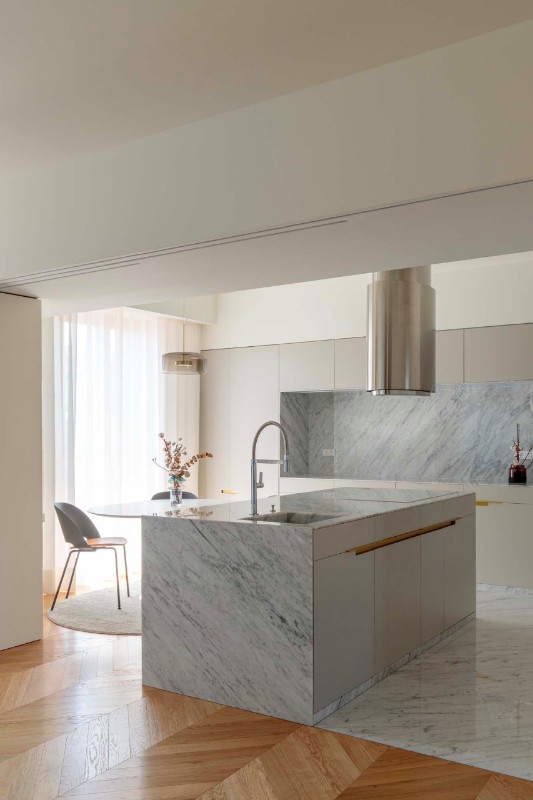
The kitchen is divided from the corridor by a cupboard and from the living area by sliding wooden panels which, when closed, give material continuity to the corridor. The transition between the living and sleeping areas is determined not only by a sliding door but also by a material change in the fixed furnishings, which in the corridor have lacquered doors and in the most intimate part of the house natural wood doors.
The choice of a few selected materials - wood in the floors and walls, light-coloured plaster in the walls, polished stone in the bathrooms and kitchen - lends unity and elegance to the space.
- Project:
- Casa LIM
- Plants:
- New Energy - Andrea Mannucci
- Construction and safety management:
- Donald Bertini




