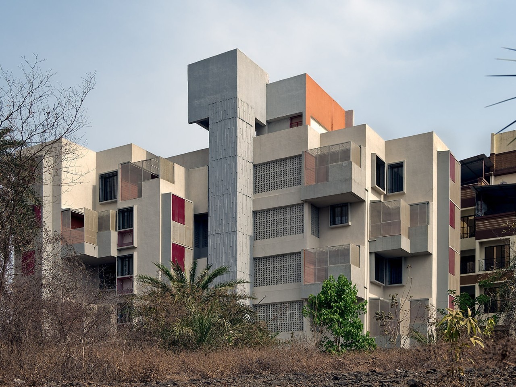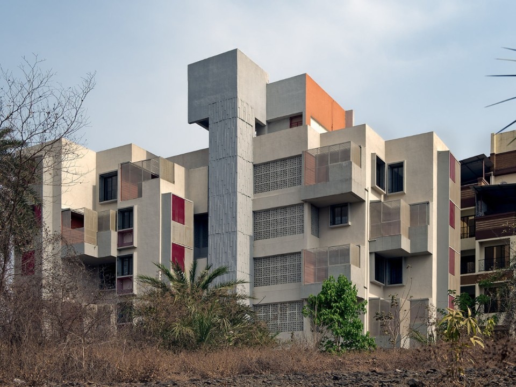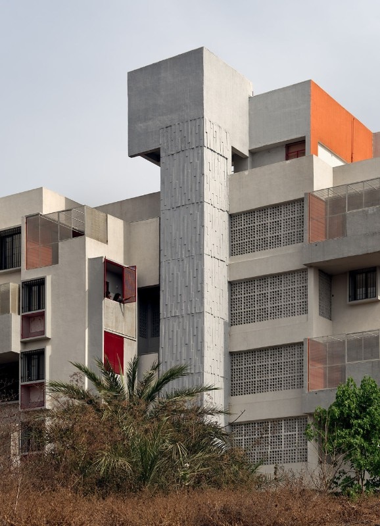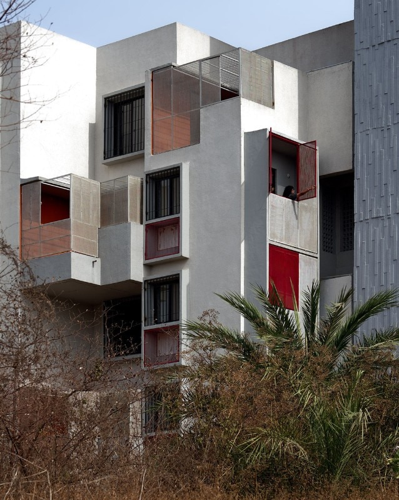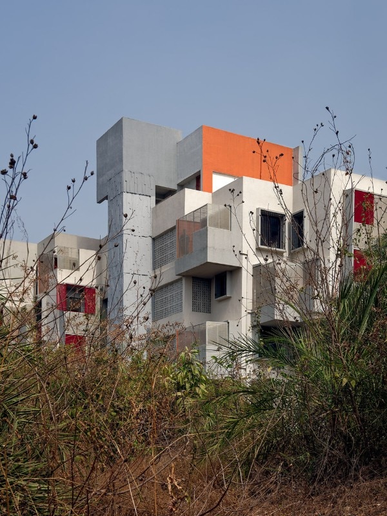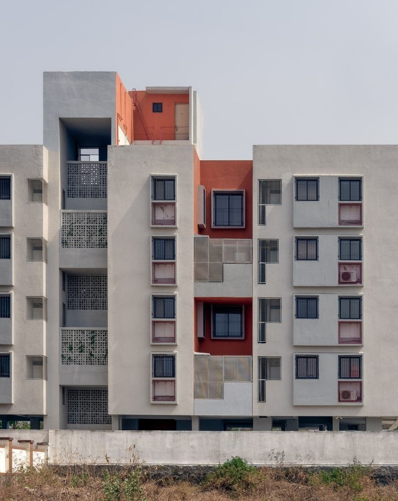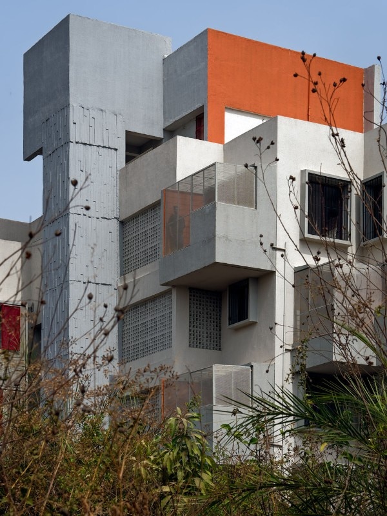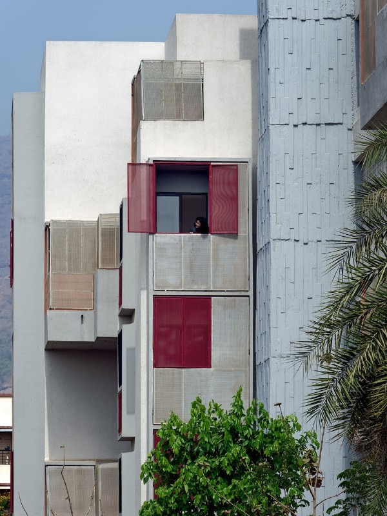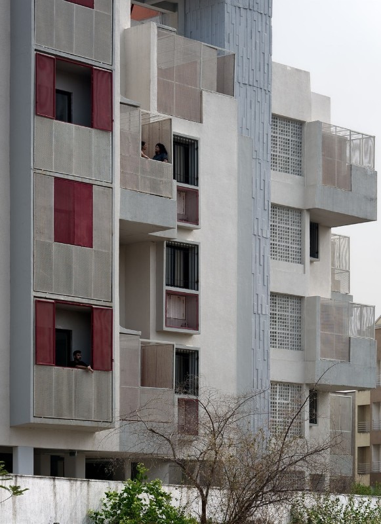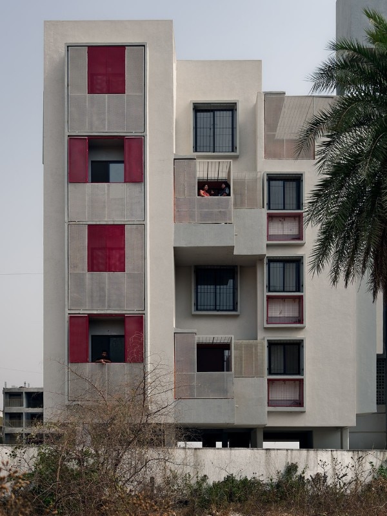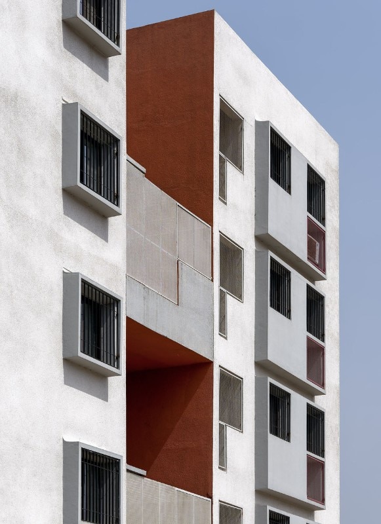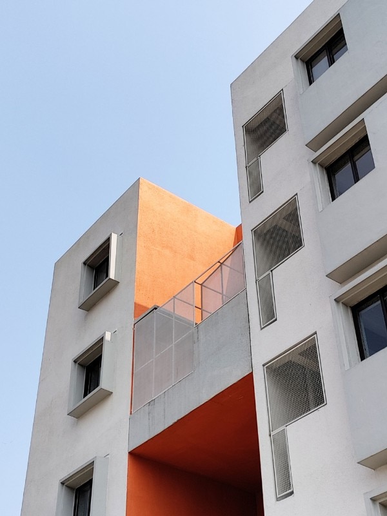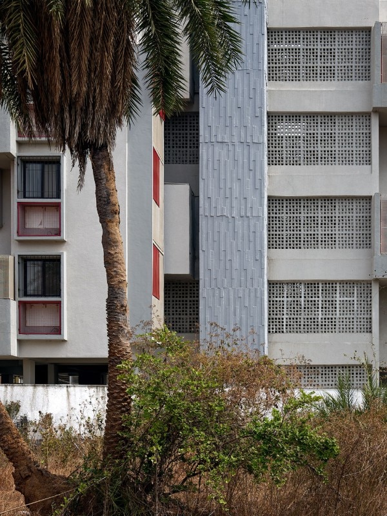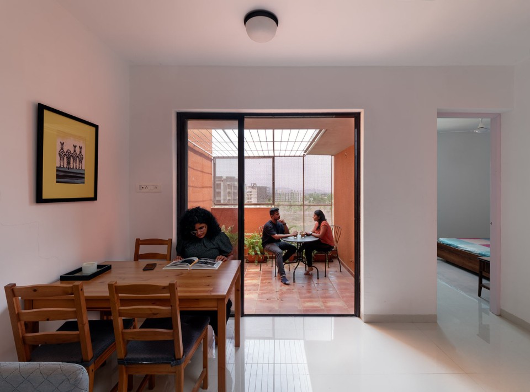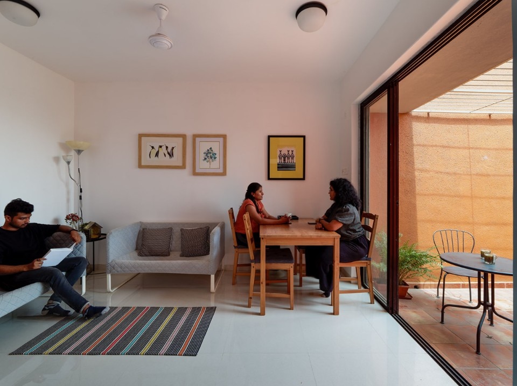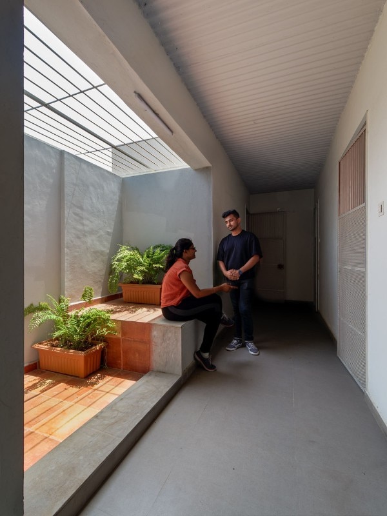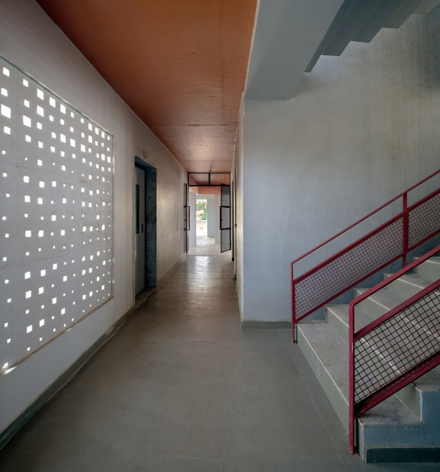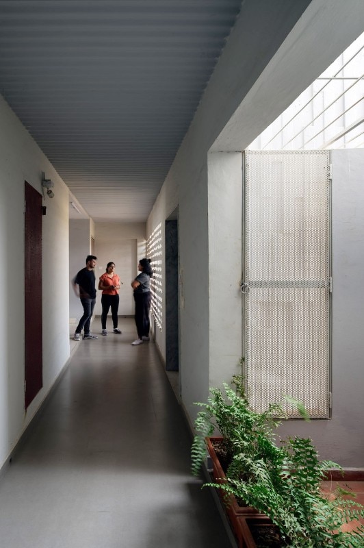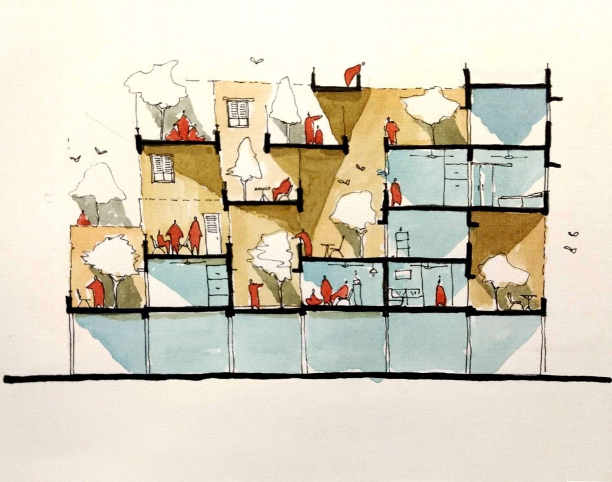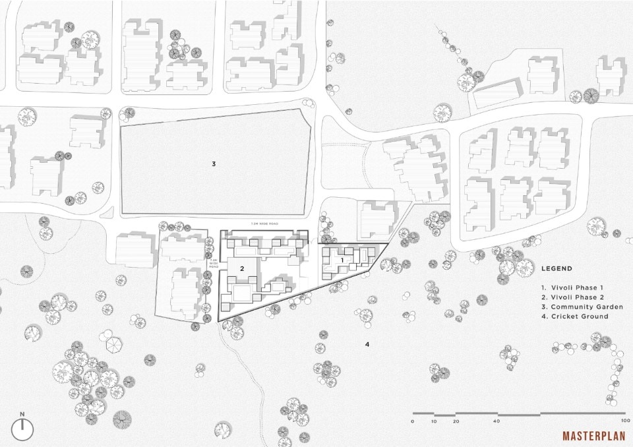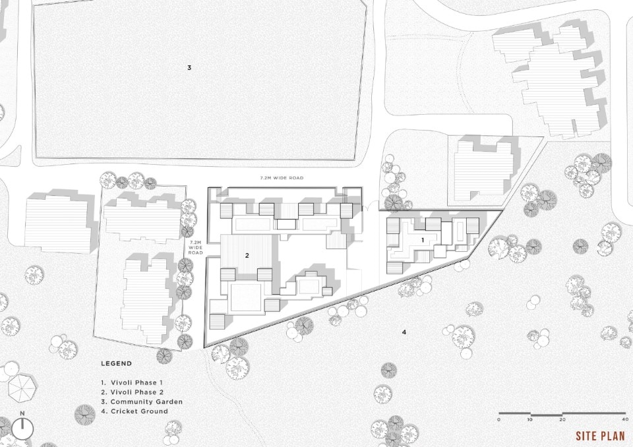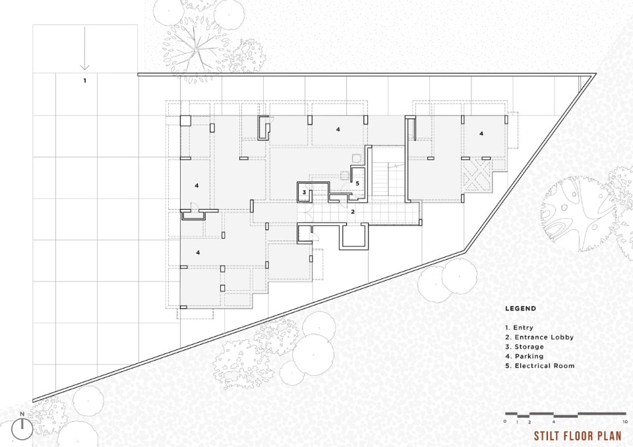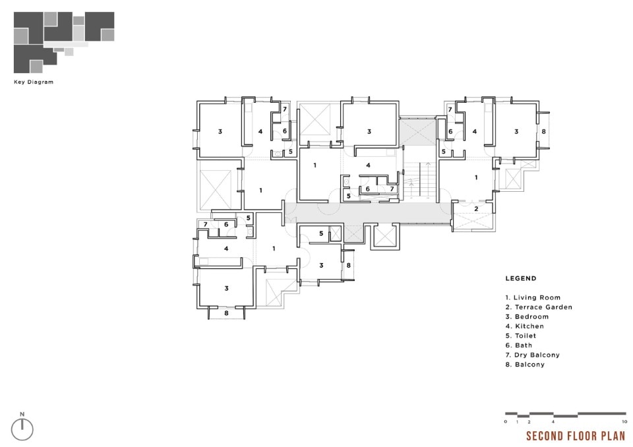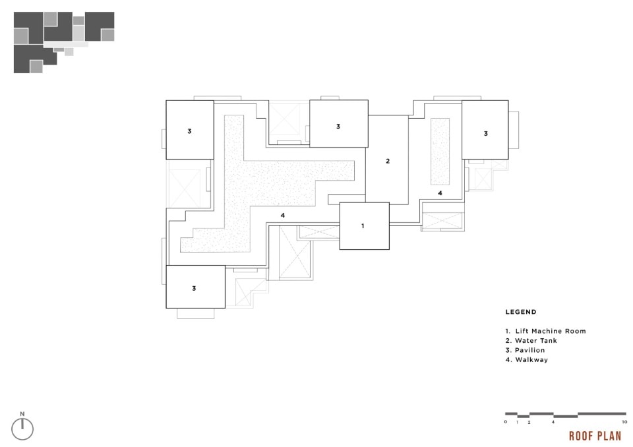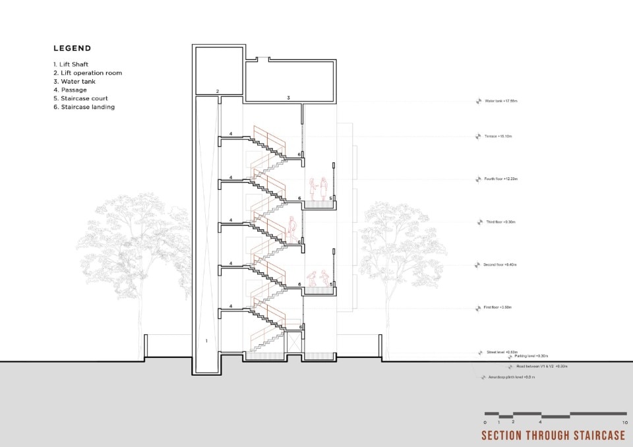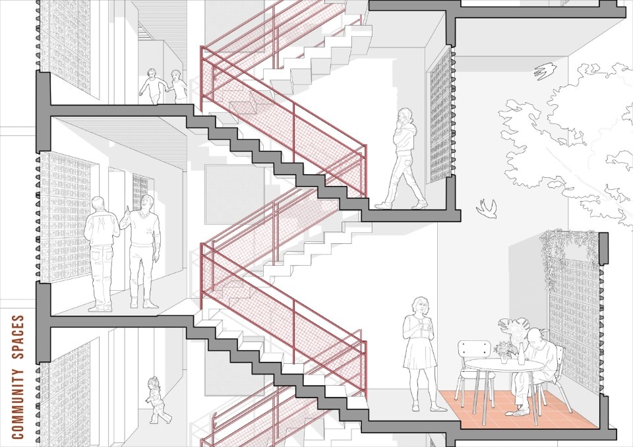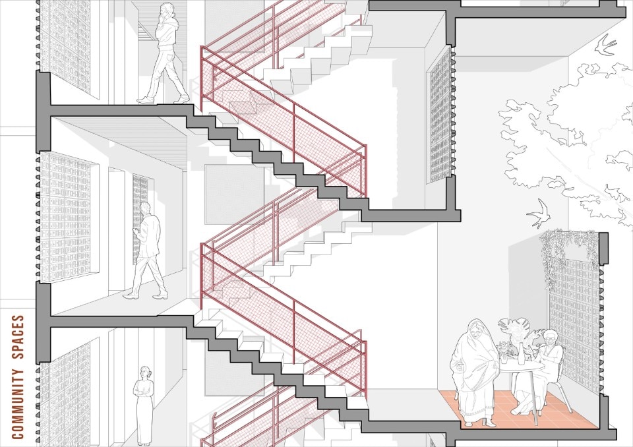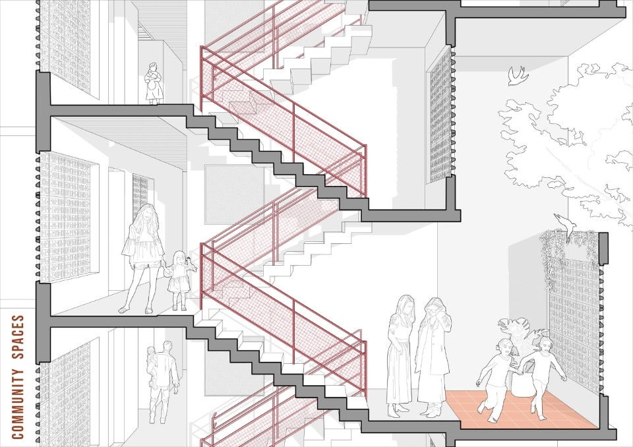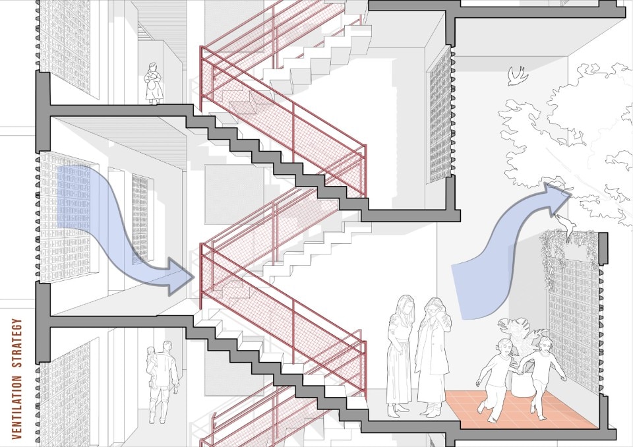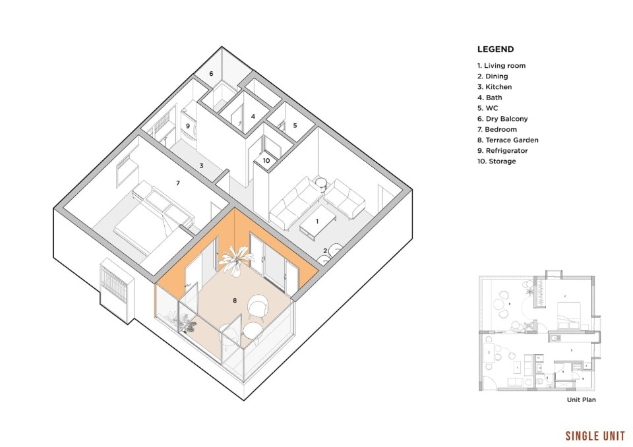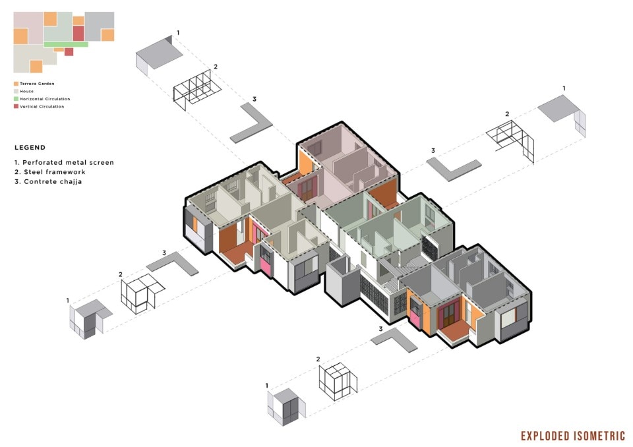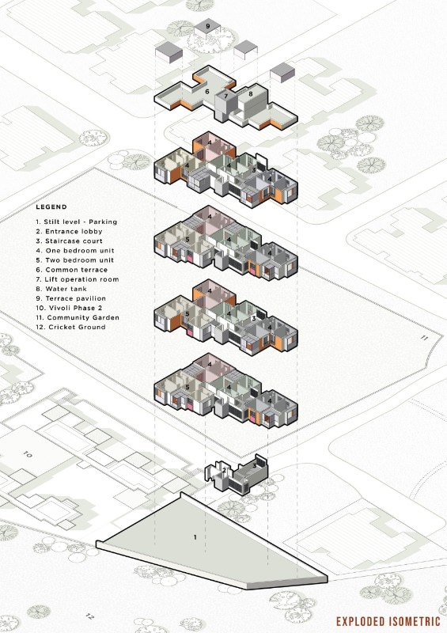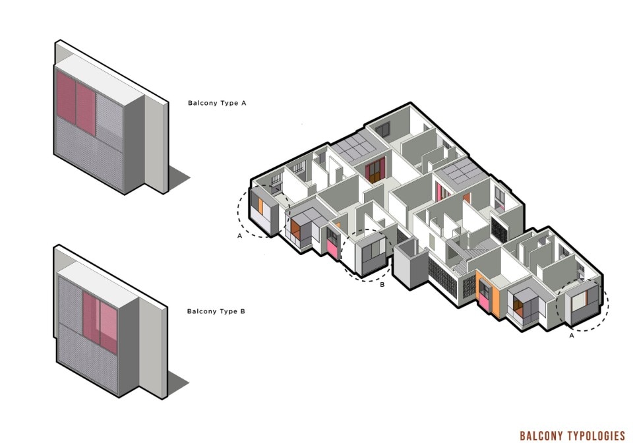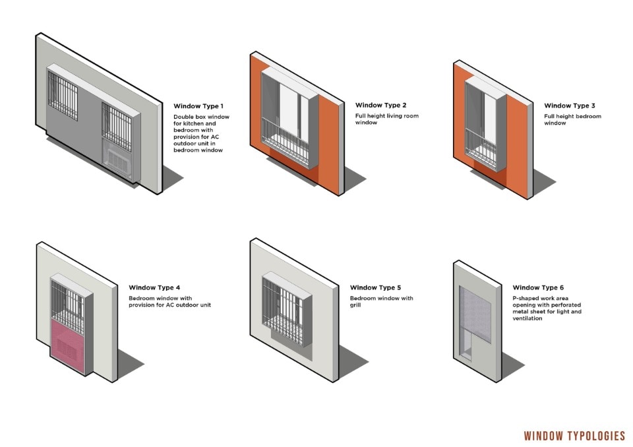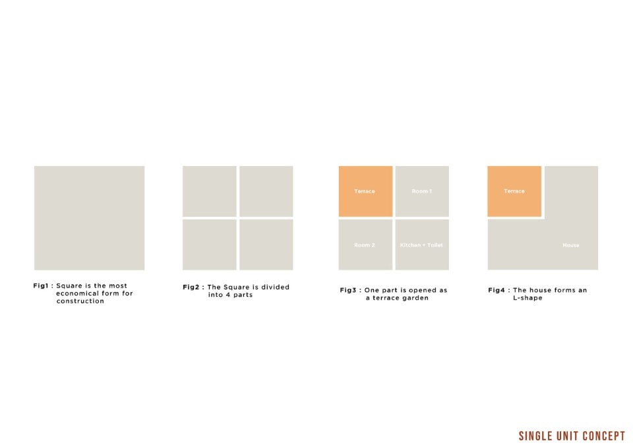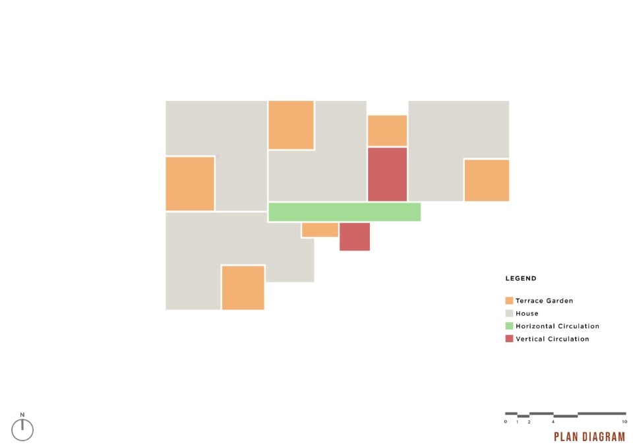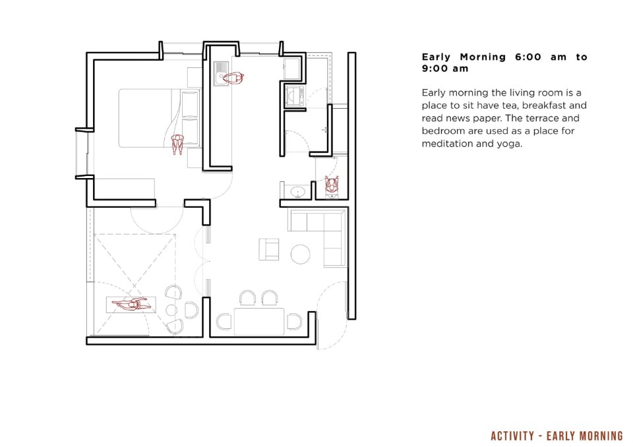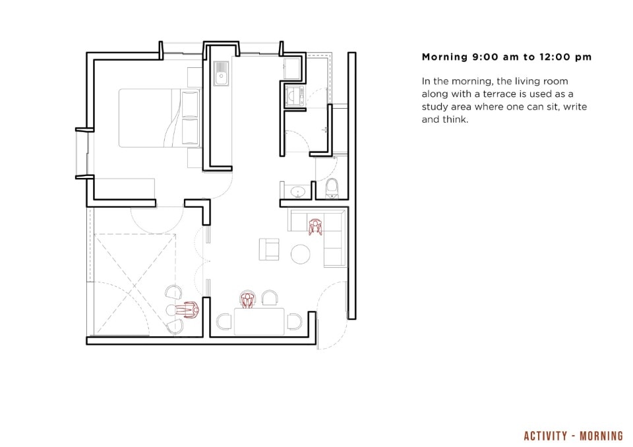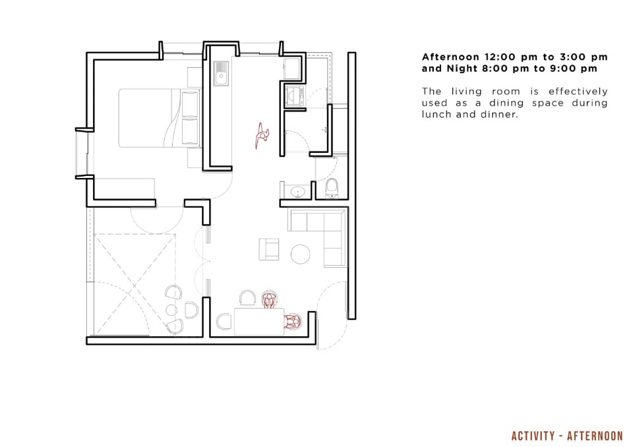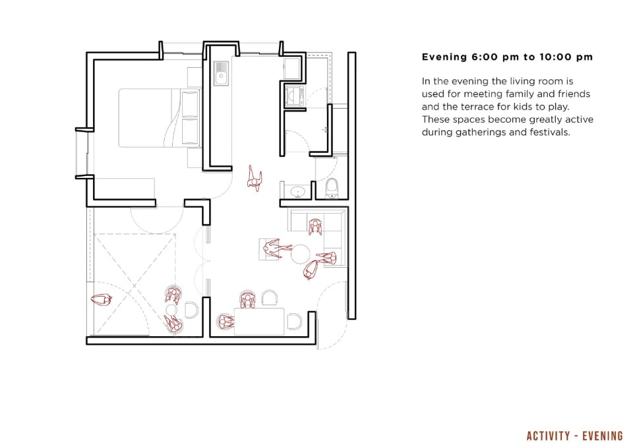Architect Rohan Chavan of RC architects states that “the spirit of a house is its timelessness, in the sense of an architecture that transcends fashion. Beyond a room with sturdy walls, a roof, a window and a hearth, everything else is luxury”. And this vision of an architecture that is bare and essential but profoundly responsive to the universal needs of the individual – from protection, to belonging to a place or a community, to self-affirmation, to quote Maslow's pyramid – is visibly expressed by Vivoli, an affordable housing project in Mumbai.
In a metropolitan context in which the housing urgency of people in the low-income bracket is exorbitant, the real estate market often proposes rigid and alienating solutions: on the contrary, Vivoli reconciles the need for domestic intimacy in a comfortable environment with the need for sociality, in a fluid alternation between private and public multifunctional spaces.
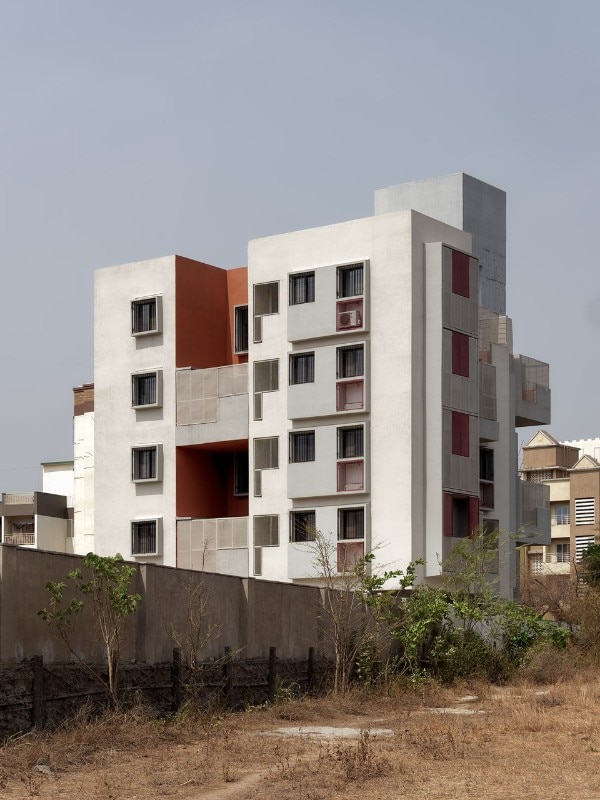
The intervention – the first step in a masterplan developed in two phases – comprises 16 residential units for a medium-low income bracket, distributed over four floors. The residential module is characterised by an L-shaped layout created out of a square measuring 7.36 x 7.36 m, in which ¼ of the surface area is dedicated to a double-height open space overlooked by the living room and the bedroom: the terrace-garden, with walls painted a vibrant orange, acts as an extension of the house to the outside and guarantees, thanks to the design of the openings, natural cross-ventilation and control of radiation.
The spirit of a house is its timelessness, in the sense of an architecture that transcends fashion. Beyond a room with sturdy walls, a roof, a window and a hearth, everything else is luxury.
Rohan Chavan
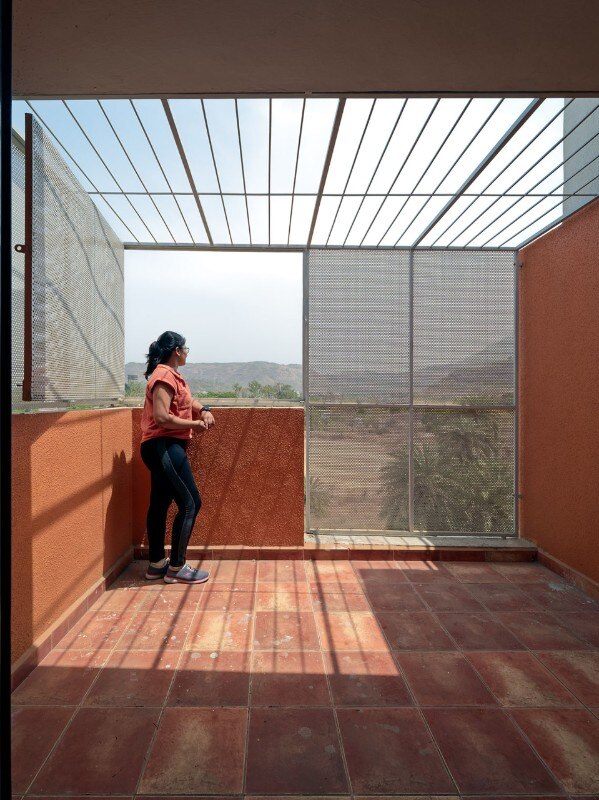
In the interior, an open plan ensures continuity between the living room and kitchen, leaving only the services and sleeping area separate. Along the vertical distribution and common corridors, small seating areas generate opportunities for sociability in a luminous context where light and air filter through the jalousies in the façade.
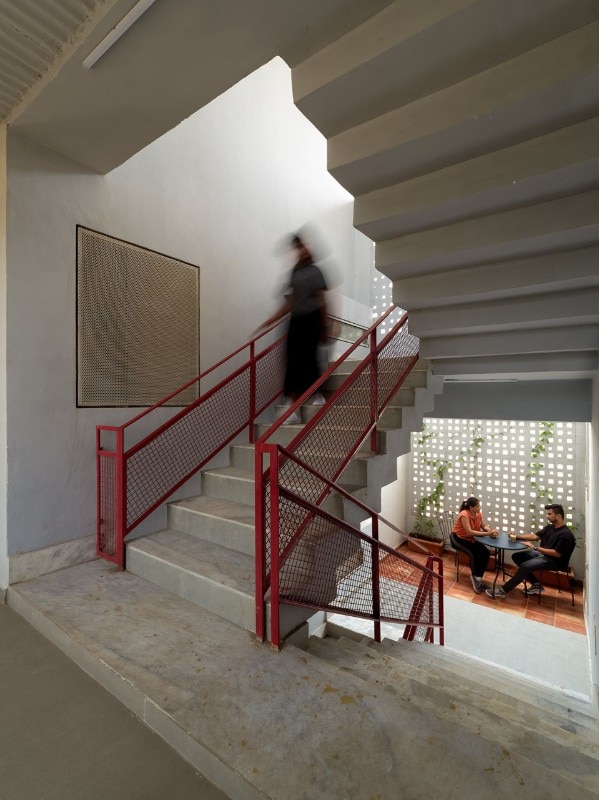
The work refers back to the clear and genuine brutalism of its origins of which, starting from Le Corbusier's Unitè d'Habitation, it interprets not only the figurative characteristics – from the exposed concrete surfaces in different finishes, to the rigorous geometries, to the lively chromatic brushstrokes – but also the ideological ones, in the sense of an anti-edonist architecture with a strong social value which, while controlling costs, does not renounce the values of identity and quality of living.
- Project:
- Vivoli
- Location:
- Neral, Mumbai
- Architectural project:
- RC Architects
- Architect:
- Rohan Chavan
- Project team:
- Chinmay Pathak, Soham Deshmukh, Ami Joshi, Saniya Ranade, Prateek Malewar, Prachi Kadam
- Structural consultant:
- Sameer Sawant
- Client:
- Vivoli


