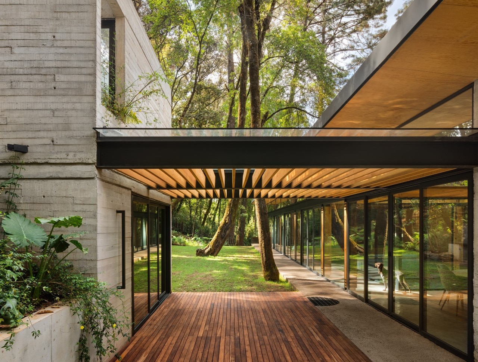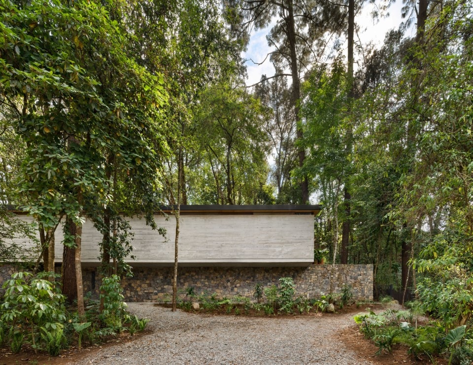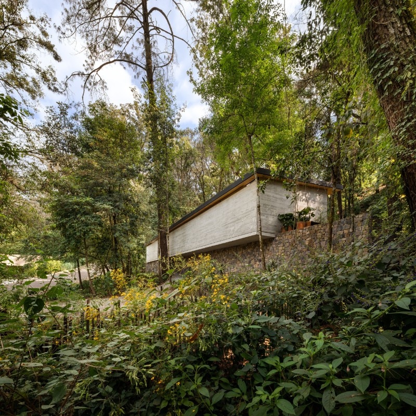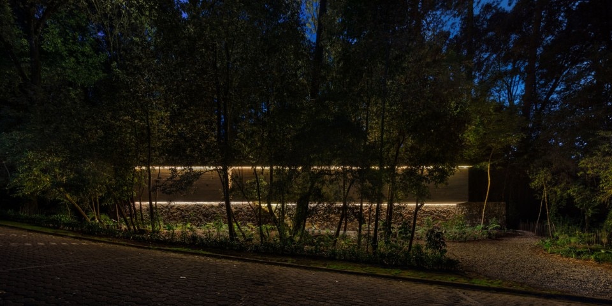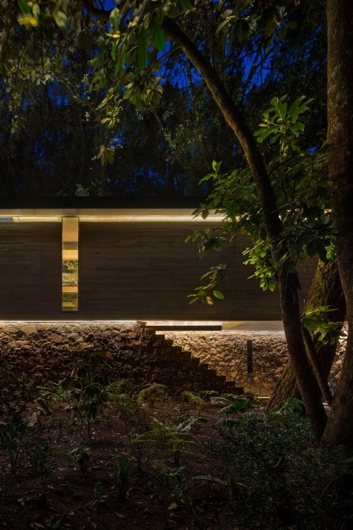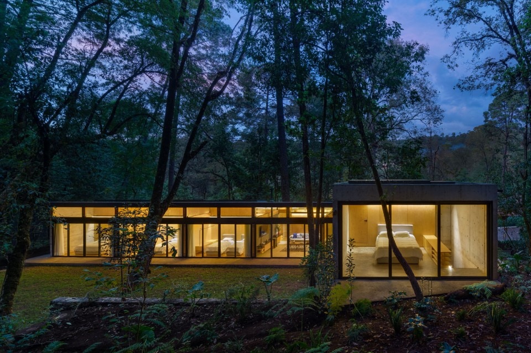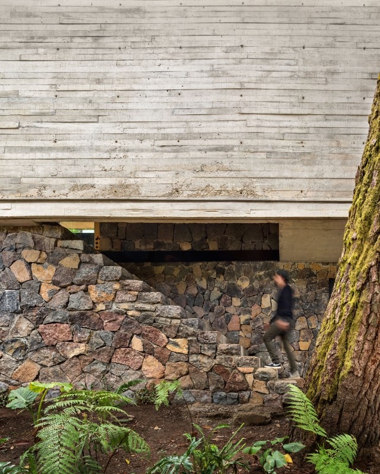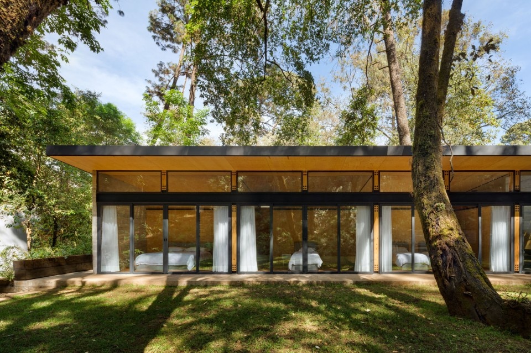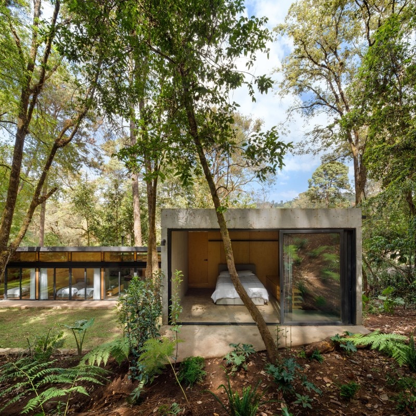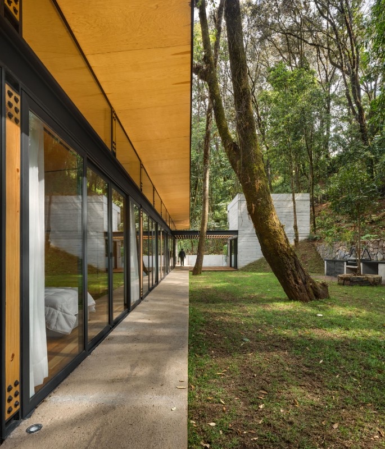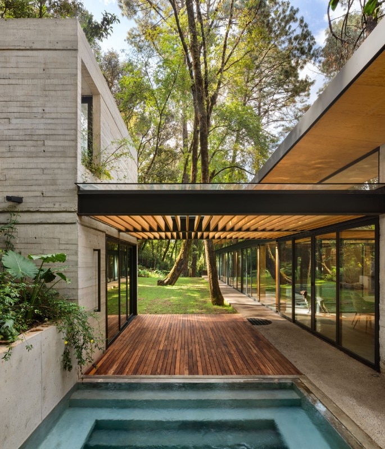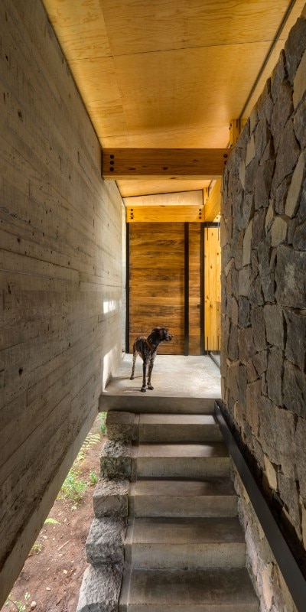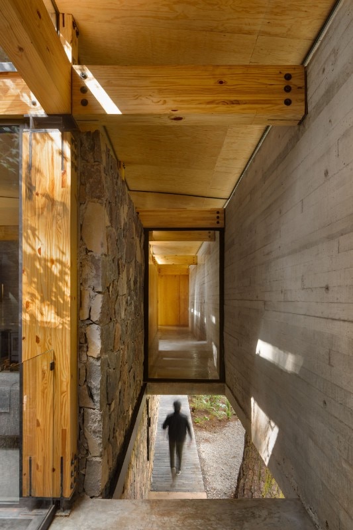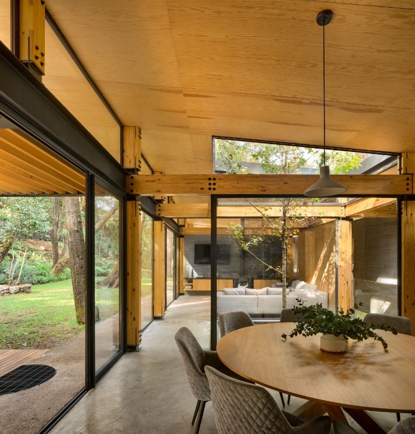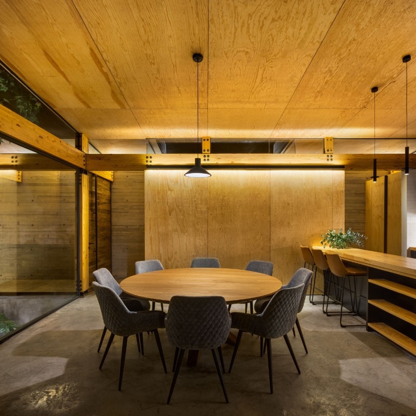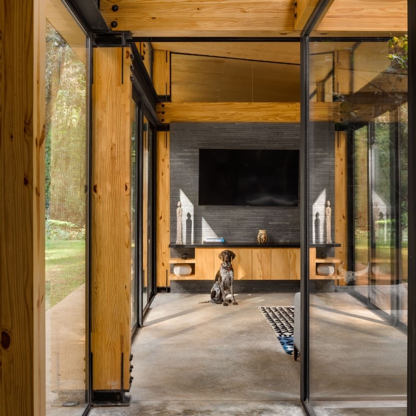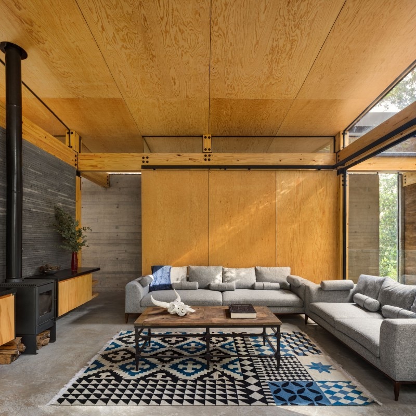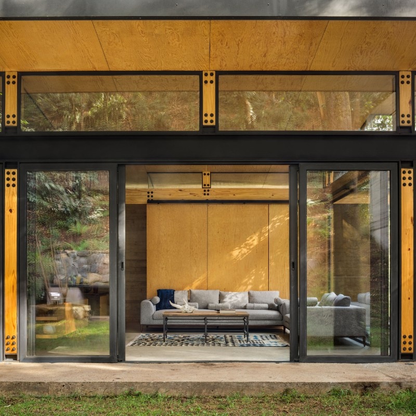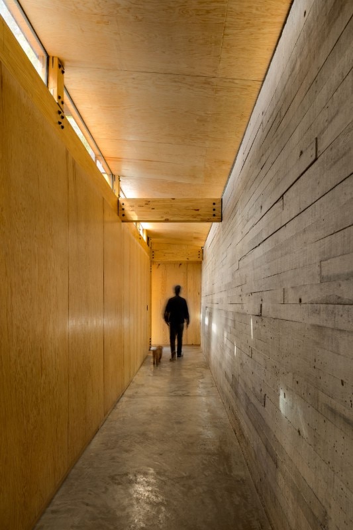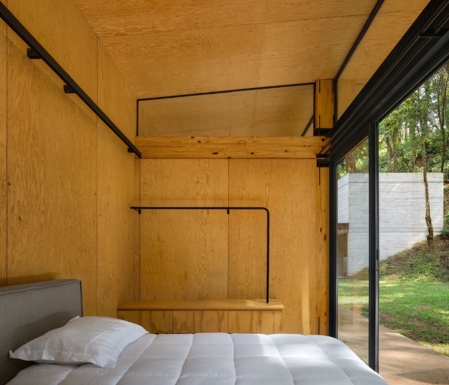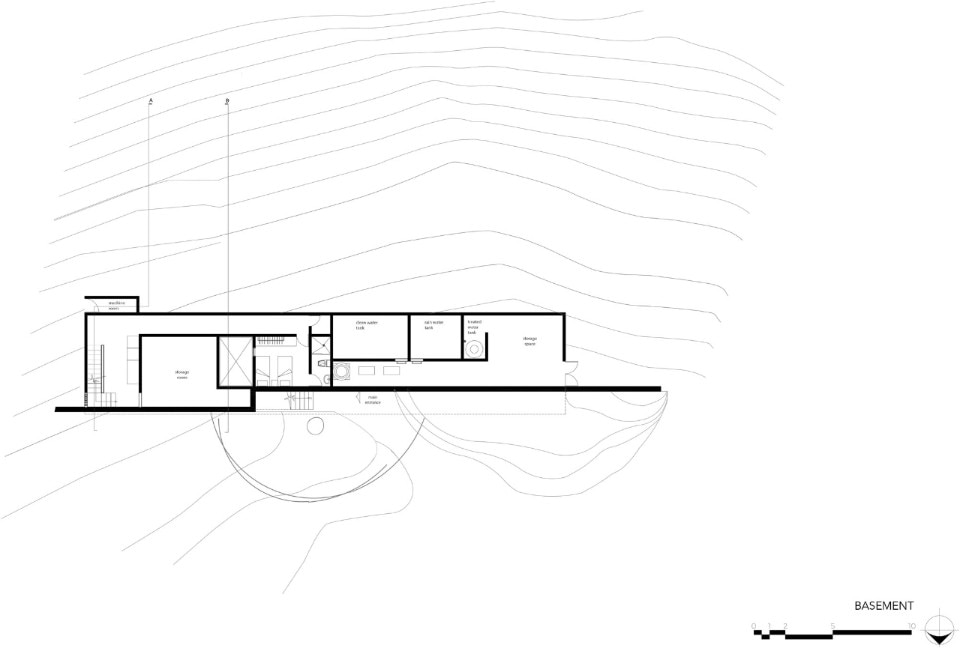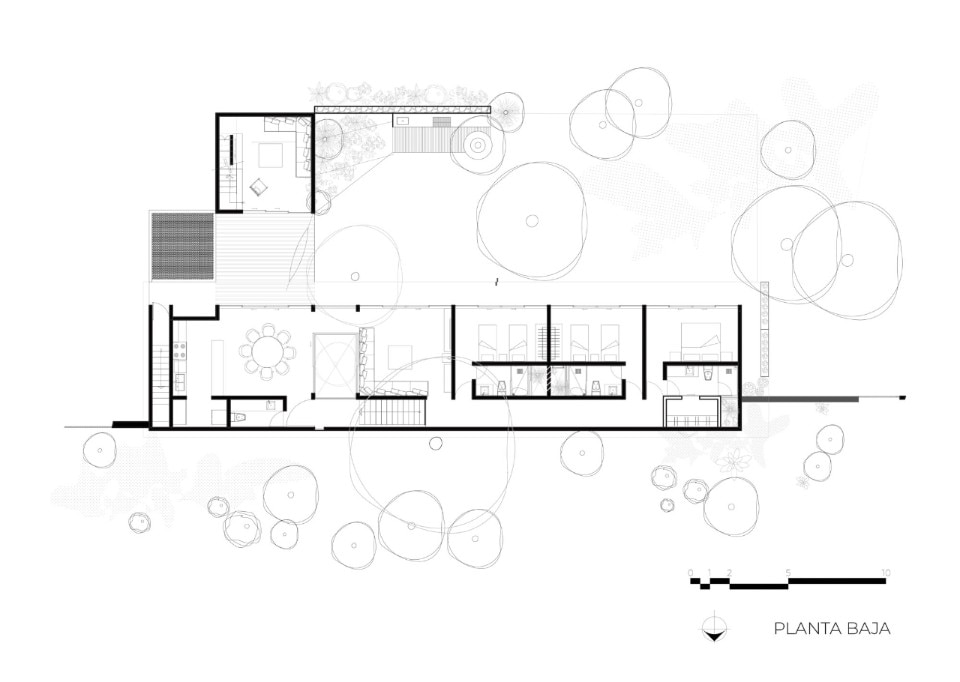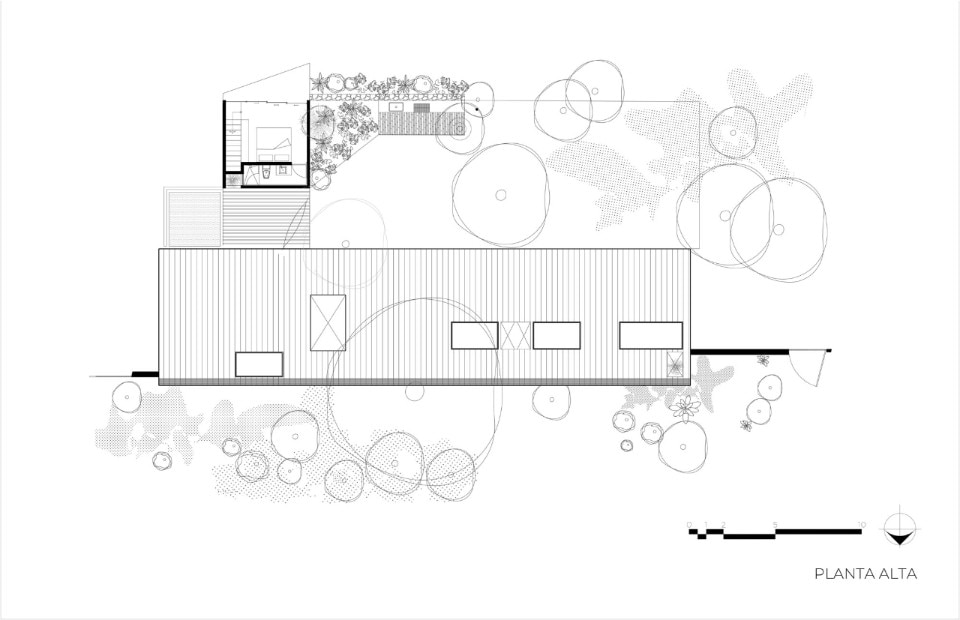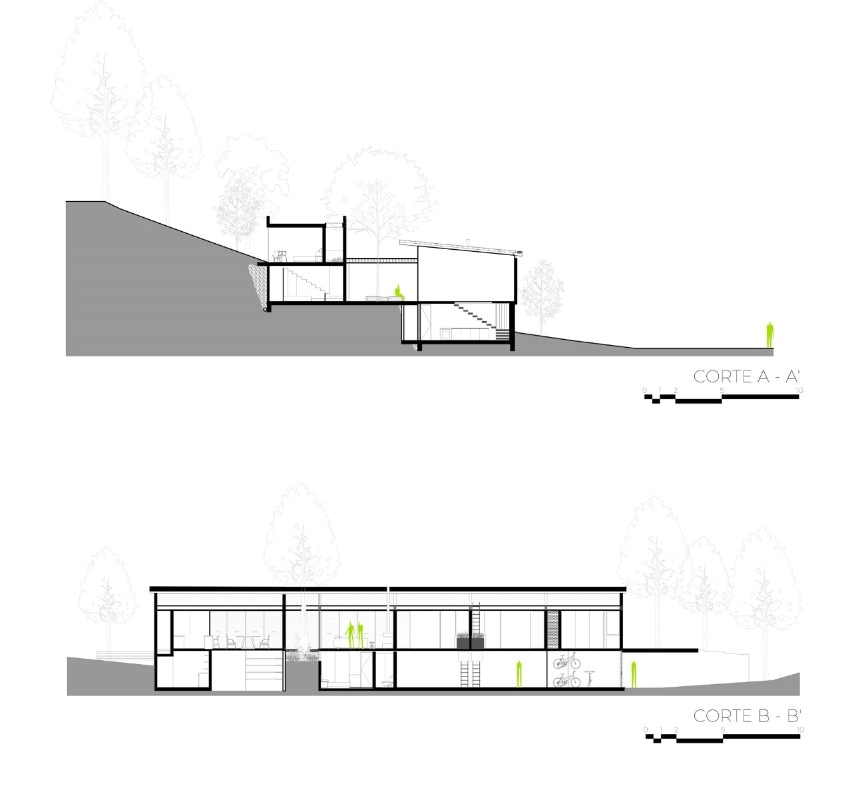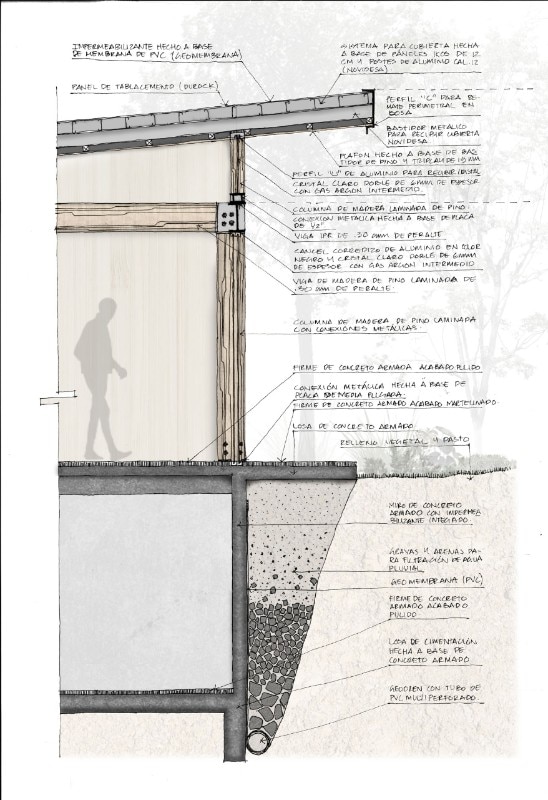In the forests of Rancho Avándaro, at the heart of Valle de Bravo, CF Taller de Arquitectura + Merodio Arquitectos have designed a dwelling that blends harmoniously into the context, without any camouflage and without renouncing to a strongly characterised figurative language,
The complex, consisting of a main body and a guest annexe connected by an open space, is embedded in the rugged topography of the site, fitting in the existing vegetation so as to preserve it, and exploiting the natural slope of the land as much as possible, in order to avoid excavations and levelling.
An overlapping of monolithic volumes defines the complex: a body set into the ground, clad in local stone, houses the access staircase and service spaces and acts as a base for the upper block in exposed concrete, totally screened on the north side to protect the main rooms of the dwelling from strong winds.
On the south side, the massive wall of the main body dematerialises into a large glass wall framing the forest and diffusely illuminating the living area, where a pre-existing sweetgum tree, enclosed by a glass courtyard, is preserved and included in the construction.
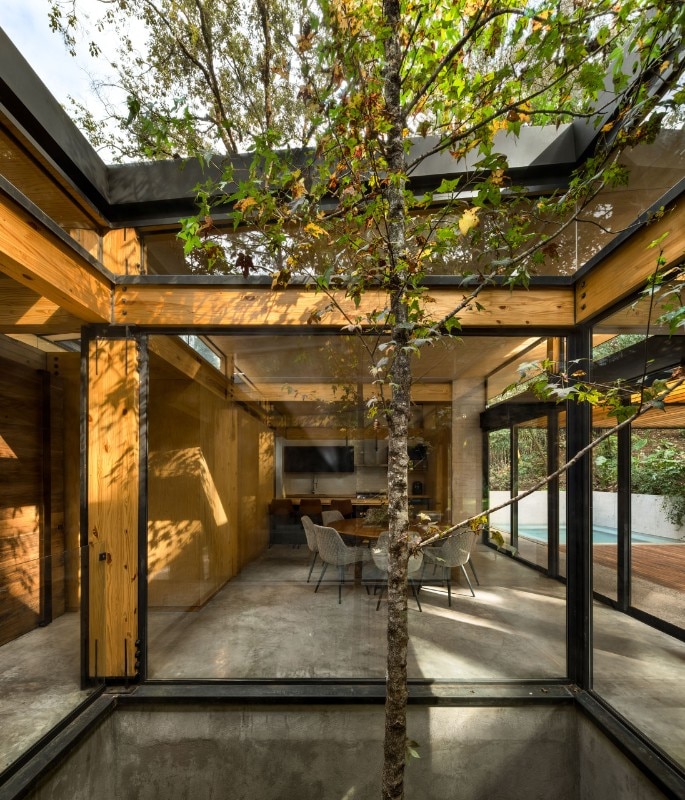
A palette of simple, natural materials with exposed finishes - from laminated pine in the structures, to polished concrete in the floors - lends a rough but authentic and welcoming character to the domestic spaces.
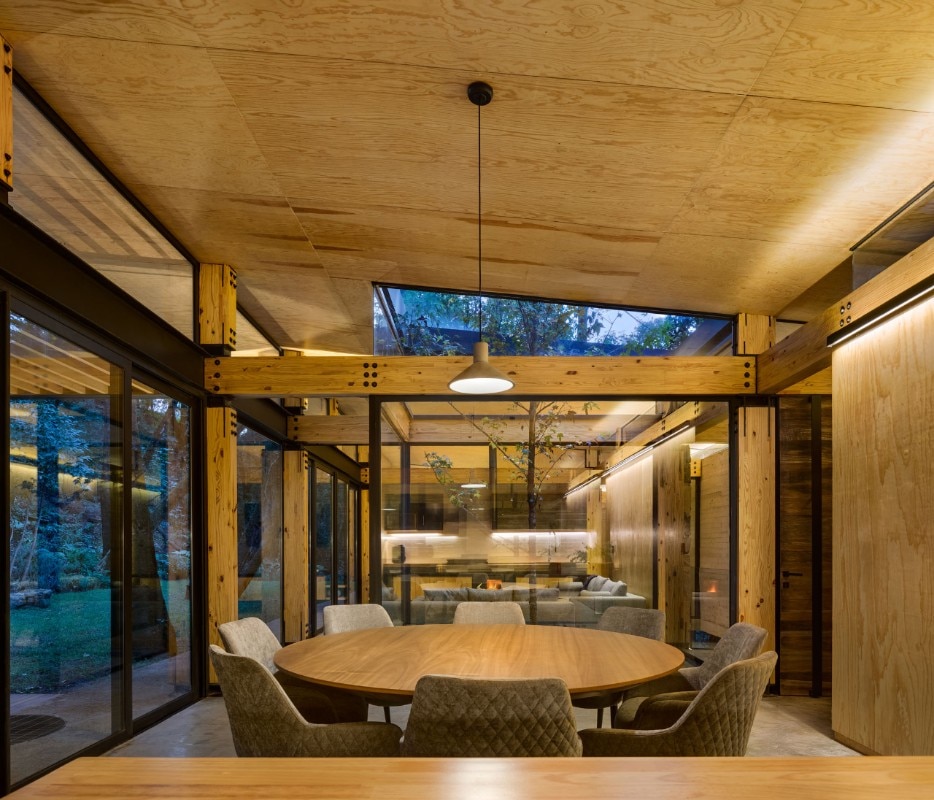
Particular attention has been paid to environmental sustainability, from the rainwater collection and waste water recycling system, to the high-performance envelopes to reduce energy expenditure, to the use of a renewable material such as structural wood, employed here to promote this building technology, uncommon in Mexico, and the sustainable management of forests, massively deforested for agriculture and livestock.
- Project:
- Casa El Pinar
- Architectural project:
- CF Taller de Arquitectura + Merodio Arquitectos
- Architects:
- César Flores and Mikel Merodio
- Project team:
- Jessica Cano, Ana Voeguelin, Nadia Martinez, Bruno Huerta, David Gordillo
- Lighting project:
- ILWT
- Water Collection System:
- SPL Sistemas Pluviales
- Water Treatment System:
- TIM Tecnologías Integrales Medioambientales




