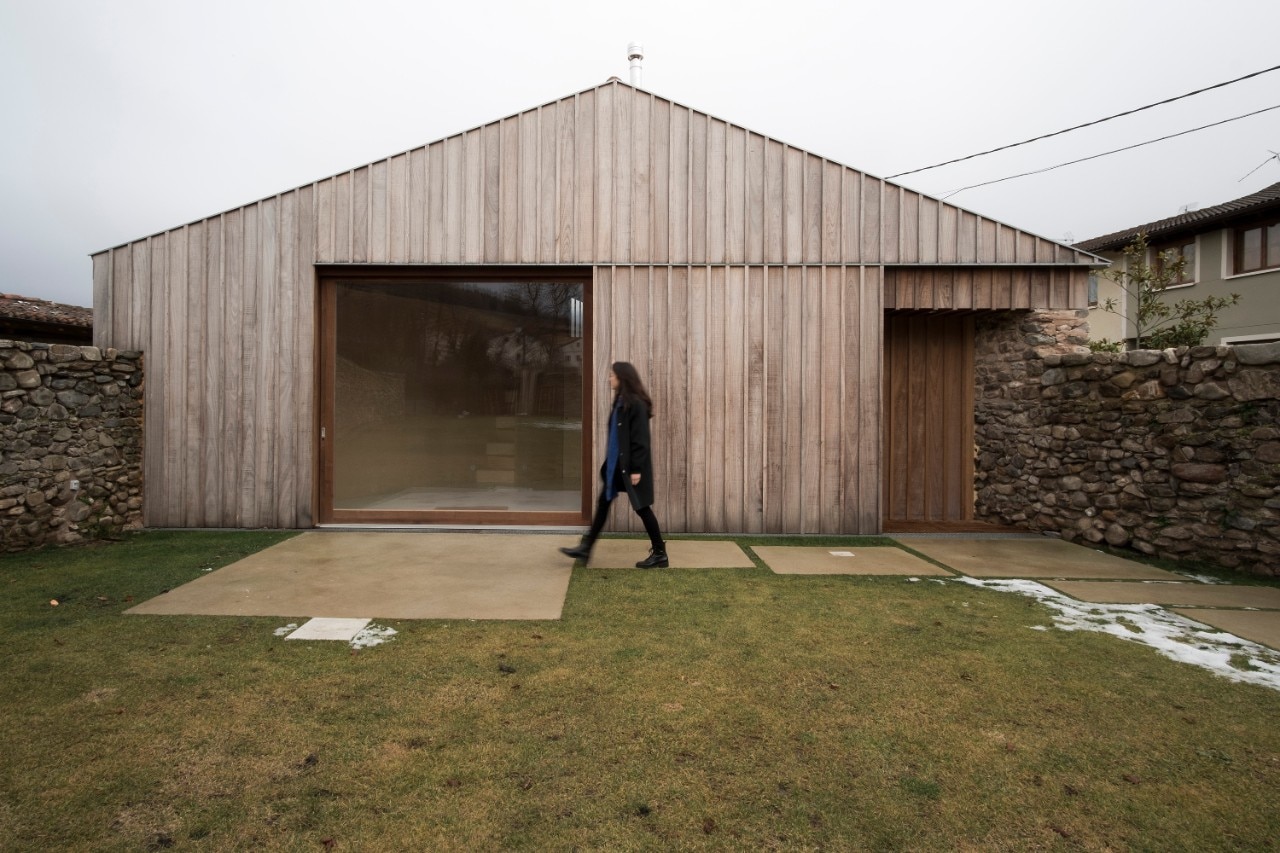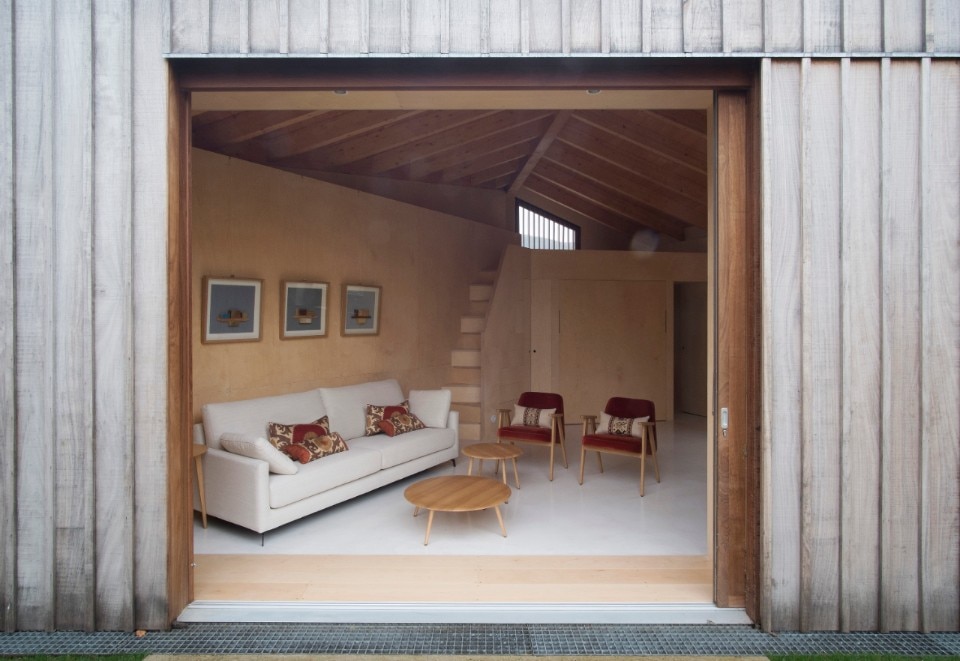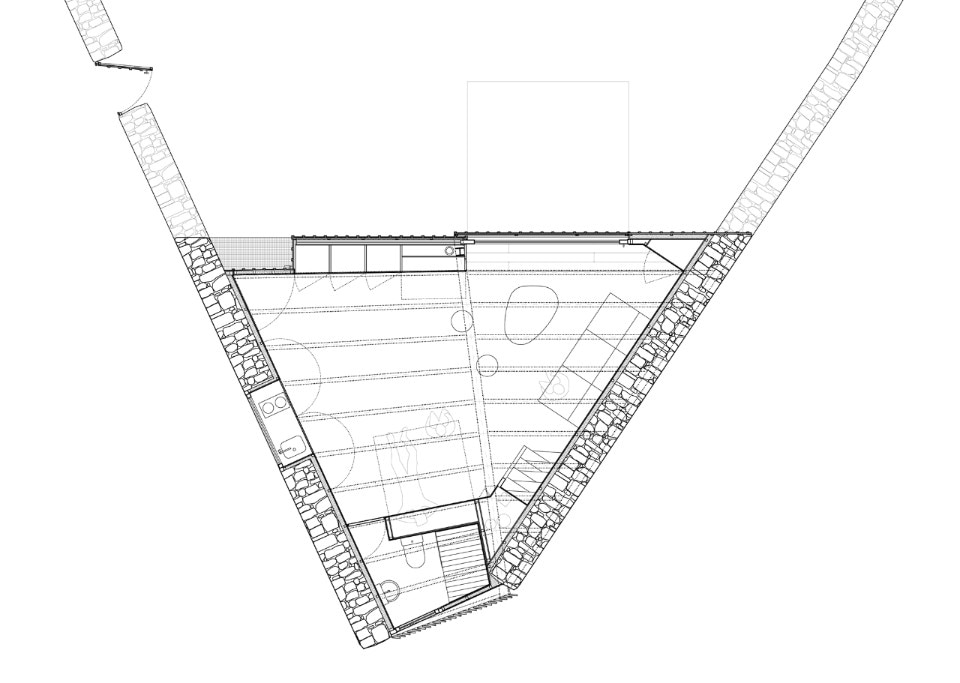In Ojacastro village, MAAV architectural office has transformed a rural cottage into a small private house. The dwelling follows a simple logic: creating a large unitarian space infrastructured by equipped walls, pull-out furniture, folding elements such as a bed and a kitchenette, compartments built into the thickness of the perimeter walls; in essence, a habitable piece of furniture, in the words of the architects. Therefore, the room easily adapts to a kitchen, living room, office, and bedroom, hybridizing spaces and uses.
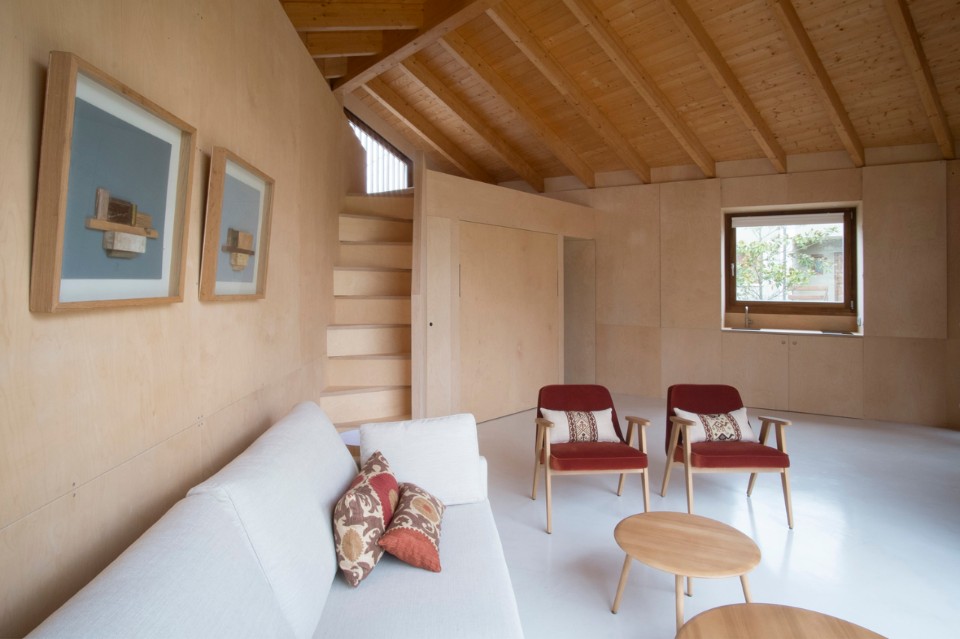
The shack’s advanced state of degradation induced to replace the wooden carpentry. Instead, both the roof tiles and the two stone walls were maintained and reinforced. In particular, the walls play a fundamental role in the life of this architecture and trigger multiple relationships, in material and geometric terms. The space between them becomes a courtyard, an extension of the house, and, at the same time, a transition zone. A third timber wall closes the dwelling and features a large window, which guarantees continuity between inside and outside and can be shaded by a sliding door when necessary.
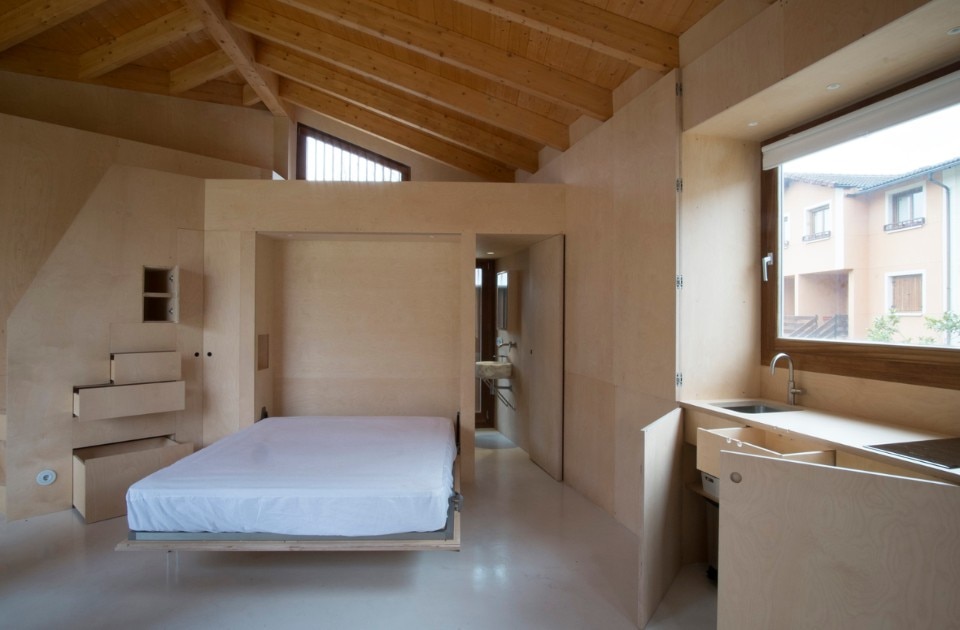
The intervention is the result of a virtuous process that has seen the owners, designers, and authorities forsake the building rights guaranteed by the planning code, which would have allowed the construction of up to three floors above ground. The undertaken transformation path adopted a more sensible approach to the fragile rural context by grafting a new architecture in critical continuity with the surrounding historical presences and morphologies. The project avoids the tricky terrains of mimicry and historicism to focus on the building’s tectonics and figurative characters. The recovery of the ruin’s silhouette and of other saveable parts, as well as the replacement of deteriorated, compromised, and obsolete components, or the insertion of openings functional to the aero-illuminating requirements, go in this direction and stage a contemporary reinterpretation of the complex relationship between architecture and ruin. Furthermore, they establish a dialectical relationship with the context, consisting of that system of traces and signs that distinguishes civilized regions from the wild ones being immense deposits of labor, as Carlo Cattaneo would have said.




