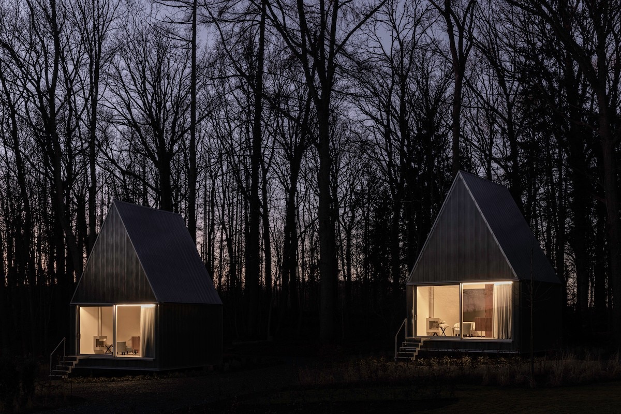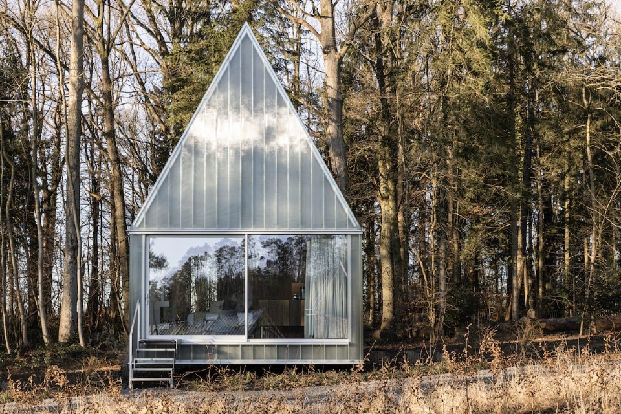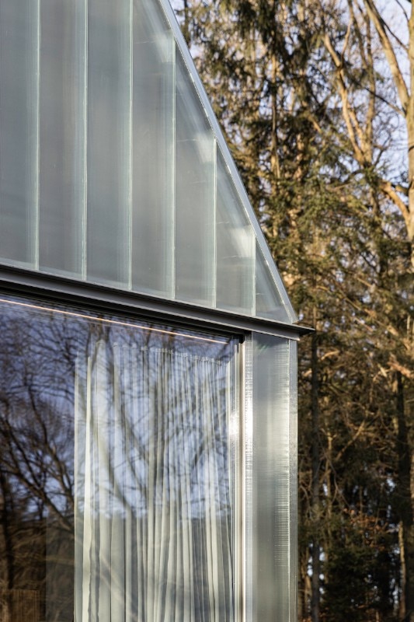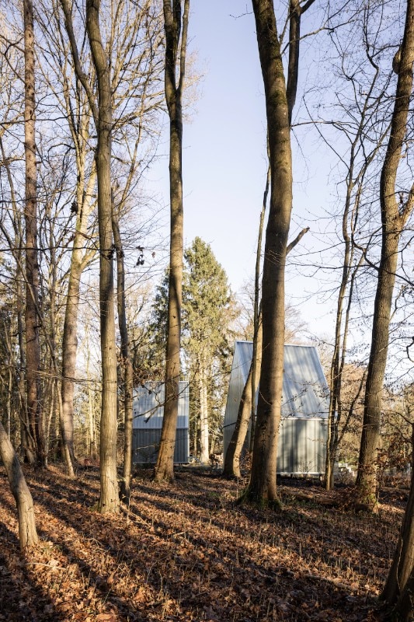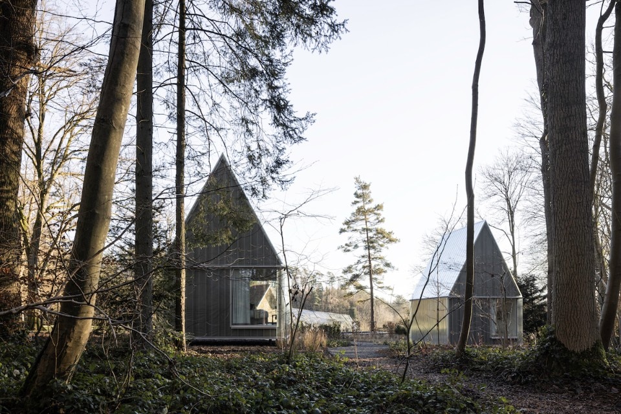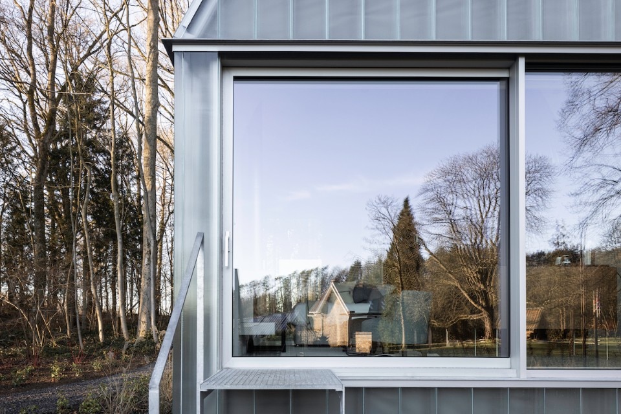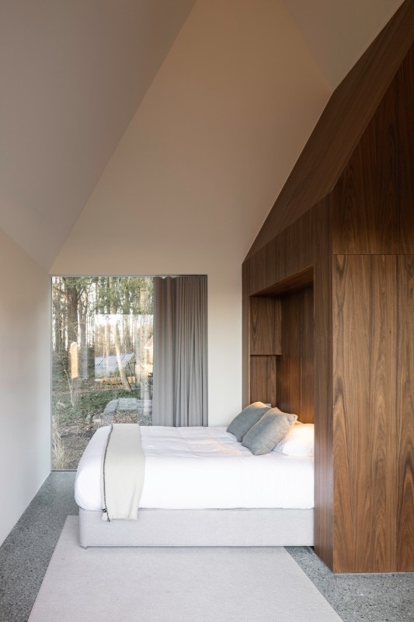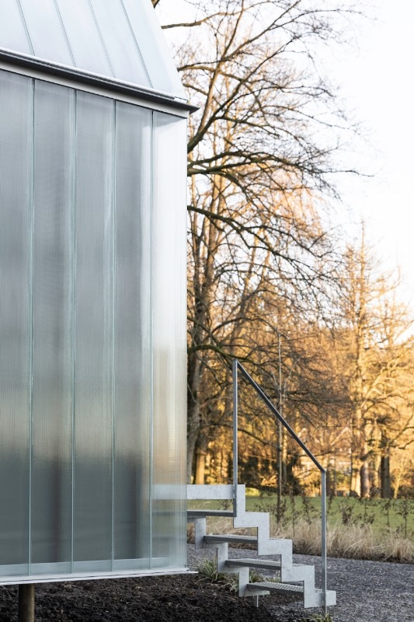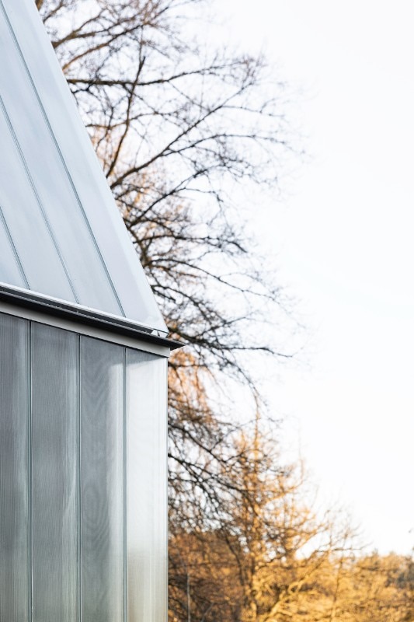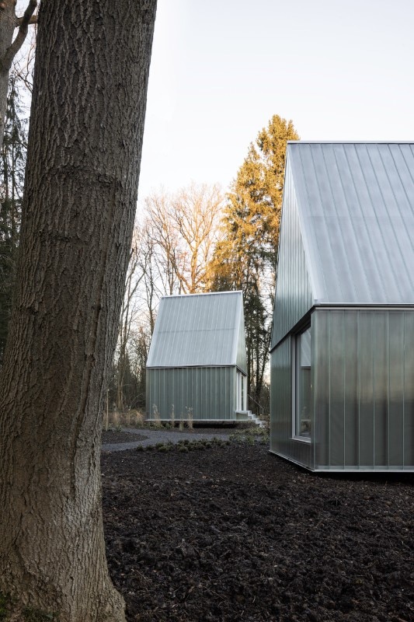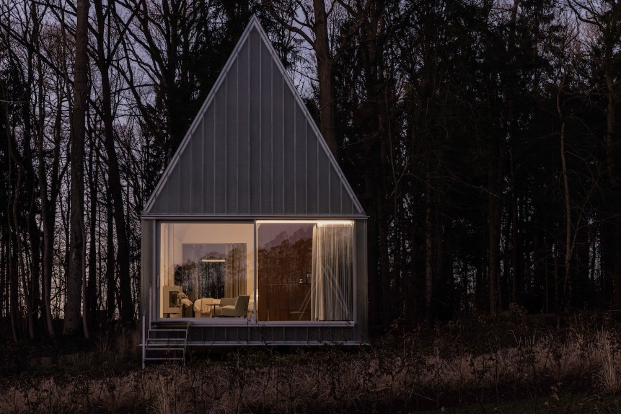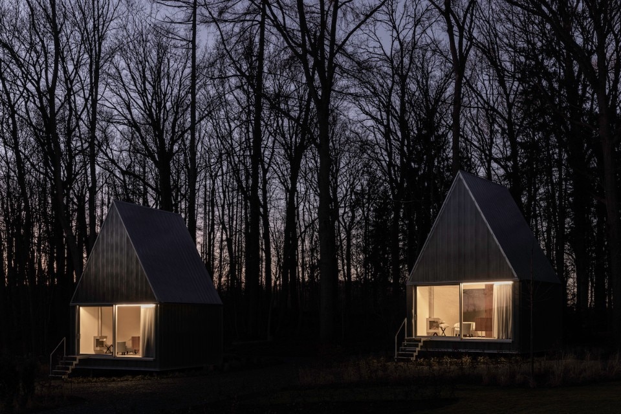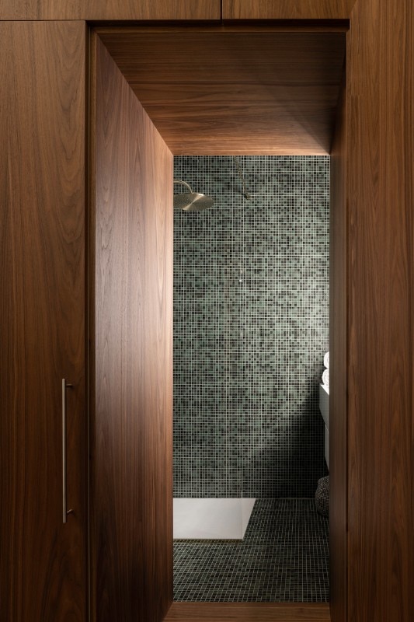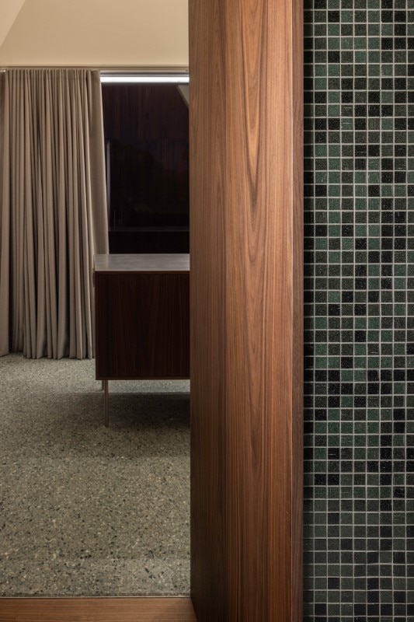The tourist facility Domaine de la Roseraie, located in Belgium in a wooded area near Liège, very close to a Roman archaeological site, was renovated earlier this year to improve the site’s reception capacity. The project is part of a four-phase renovation project articulating in the restoration of the 19th century manor house and greenhouse, the creation of ten guest houses and the addition of a thermal bath.
The emerging Belgian firm, a young team with an international background, was responsible for the design of a series of single-family cabins spreading all across the property. In a perspective of responding present-day challenges by combining art and technology, the environmental issue and the preservation of the land have been kept in the foreground.
The units in fact punctuate the heights of the property, orbiting around the existing footpth living to the site, and draw their concept from rethingking the primitive hut archetipe, learning shapes and behaviours from the presence of the surrounding landscape and from the pre-existing greenhouse.
Their core feature is the combinetion of an abstract pitched outline with a glazed and translucent envelope making all volumes look evanescent. The studio has chosen UGlass to define the structures: a U-shaped profiled industrial material creating walls that deliver high performances on all material and sensorial aspects of the dwelling experience.
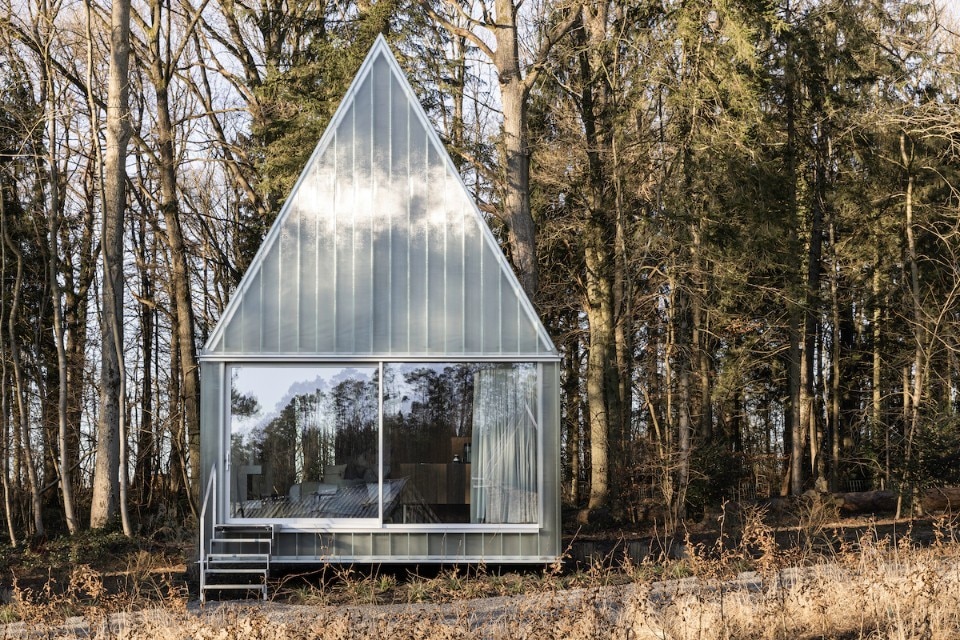
The “structural glass” that has been used in fact guarantees excellent performance in terms of acoustics, safety and thermal insulation, avoiding heat dispersion. It also becomes the undisputedly distinguishing feature of the house, by extending on the roof surface: an expedient that also allows for sunlight to flow inside from different angles.
Raised above ground level and punctually installed on piles so as not to damage the nature below, the mini-architectures are designed to protect the environment and to be easily dismantled thus supporting and guaranteeing an enhanced site resilience.
- Project :
- Roseraie, phase 1
- Location :
- Liège, Belgium
- Program:
- Tourist units
- Architects :
- Laboratoire
- Structural engineer :
- S.E.A
- M.E.P :
- Greisch
- Contractor :
- TS Construct (general contractor), Duchaine (facade contractor), Antoine Riche (fixed furnishing)
- Completion :
- 2022


