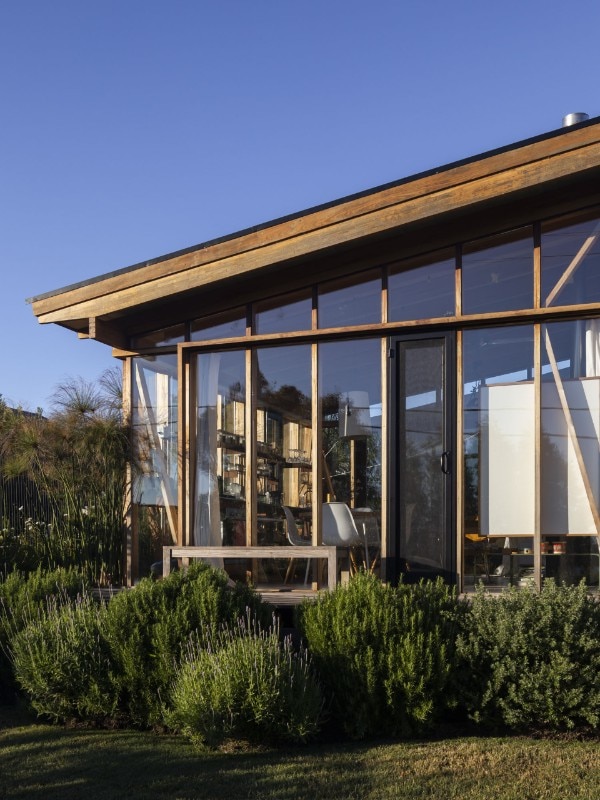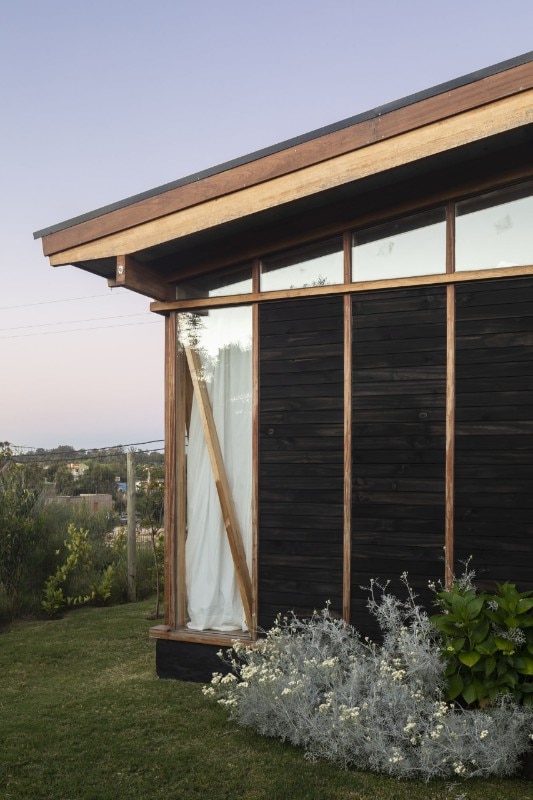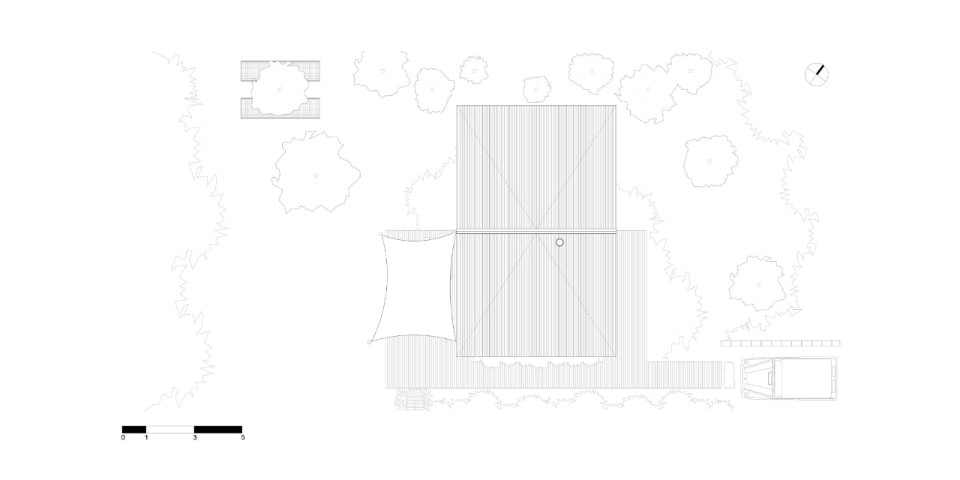An architecture project that is also a life project: this is the case of this house on the Uruguayan coast in Balneario Buenos Aires, 15 km from Punta del Este, far from the hectic city life and caressed by Atlantic breezes. Here, a couple of architects, Delfina Riverti and Frano Riccheri, decided to build, in their own words, “a home for the best moments in life, where they could raise a child and create a family”. And so their dream home turned into a design challenge, to be able to give a spatial configuration to their needs while containing costs and construction time.
The house, despite its 45 square metres, is spacious and flooded with light. The living area and bedroom are articulated seamlessly around the central core that houses the services, so as to maximise the distributive connection without hierarchical compartmentalisation between the rooms; an enclosure of glazed panels filters a generous diffuse light and allows the gaze to wander, expanding the space towards the outdoors.

Aside from the structural base on which it rests, the entire construction is made of different types of wood that create a variety of colours and textures; the main skeleton in multi-laminated Eucalyptus was mainly produced off-site in order to control assembly times and reduce building site waste, and remains totally visible through the glass walls as a declared compositional element.
Simple but effective measures promote microclimatic wellbeing with minimal environmental impact: the design of the openings favours natural cross-ventilation in summer while the double-glazed panels create an airtight envelope that retains solar heat, helping to reduce heating costs.
Inside, the furniture elements of simple and essential design – including the kitchen cabinet made from reclaimed maritime boards – and the rough finishes create an intimate and cosy atmosphere.

- Project:
- Casa Transparente
- Architectural project:
- Delfina Riverti + Franco Riccheri
- Project team:
- Carolina Pedroni, Miguel Rossi
- Landscape architecture:
- Estación Salvaje
- Location:
- Balneario Buenos Aires, Maldonado, Uruguay

































