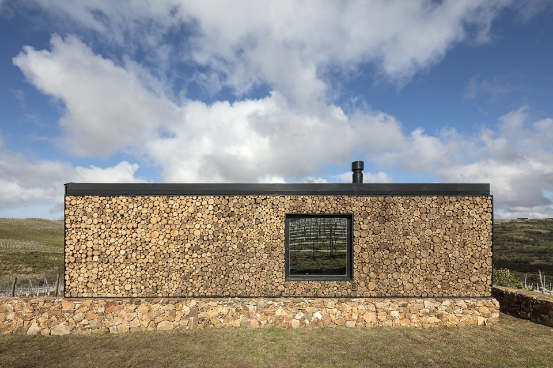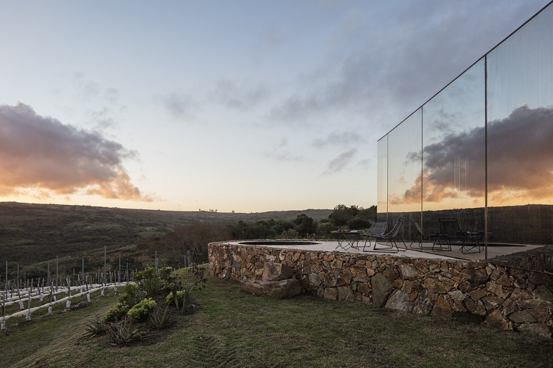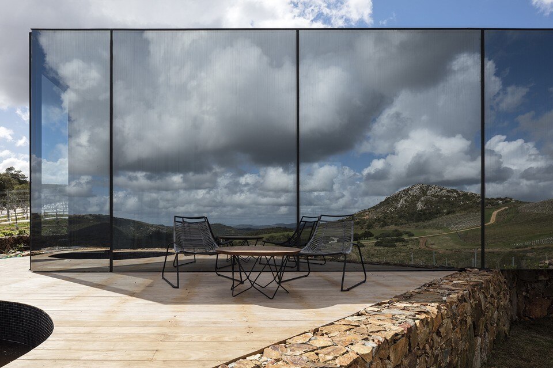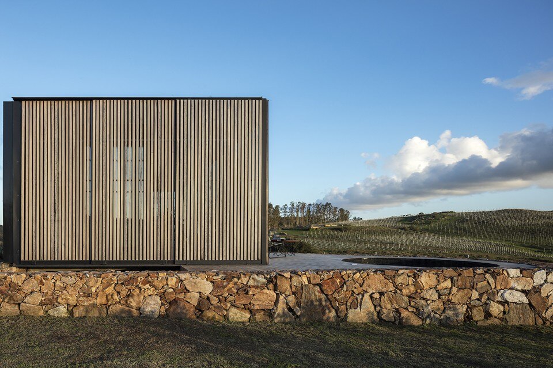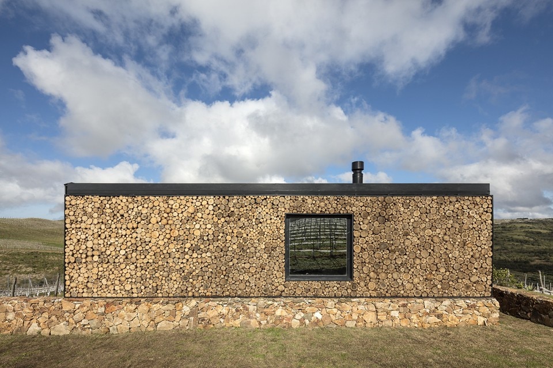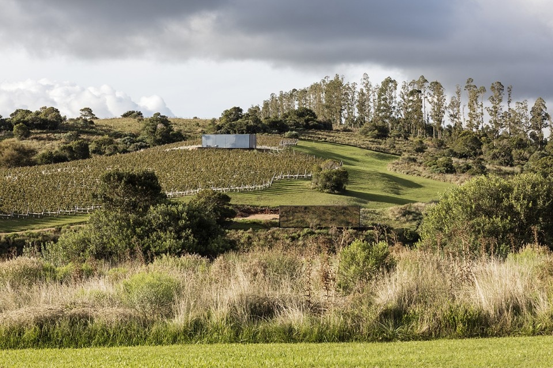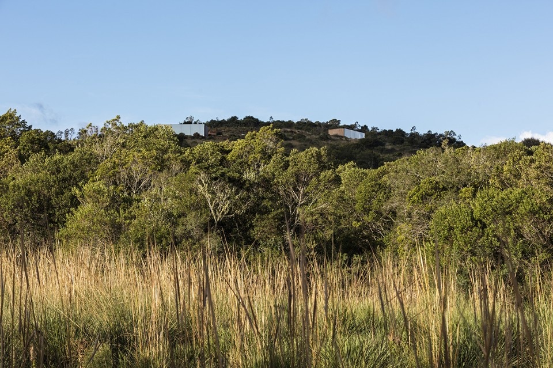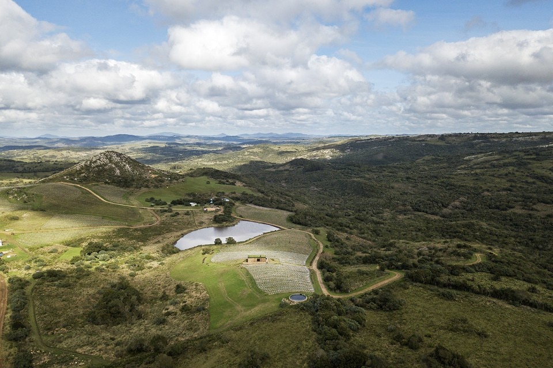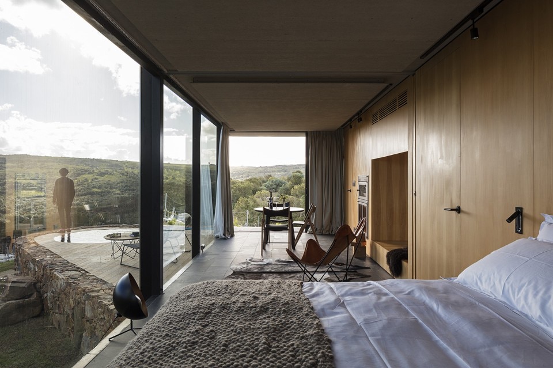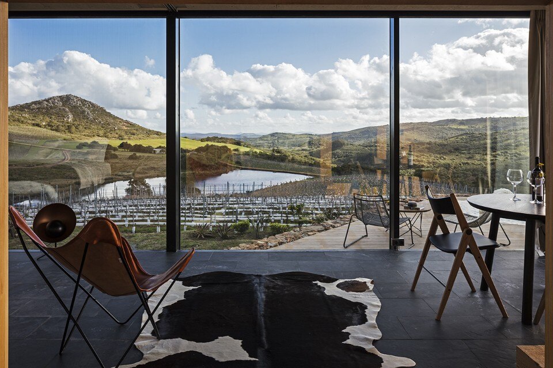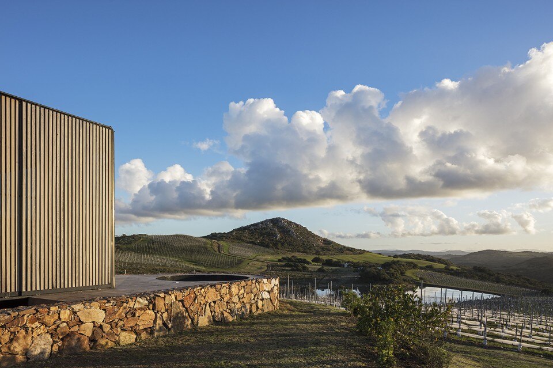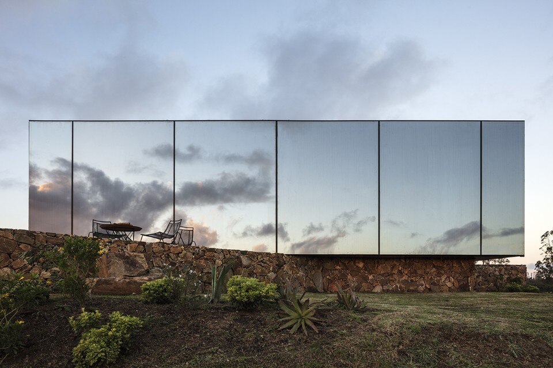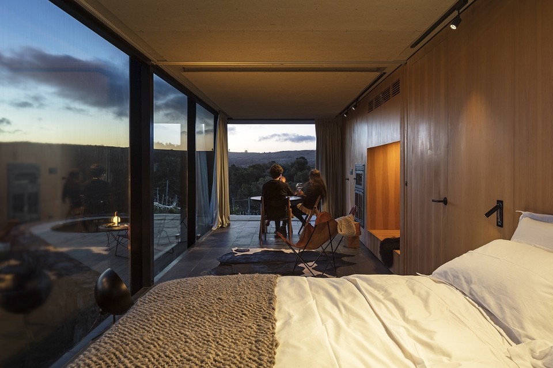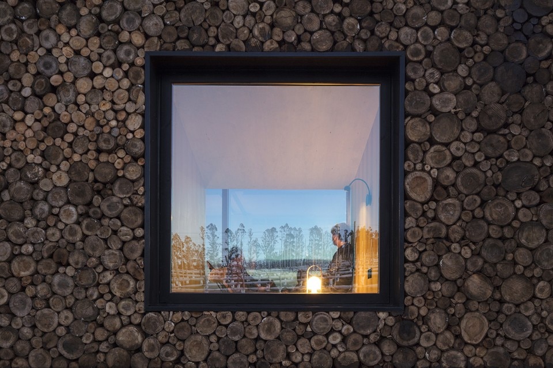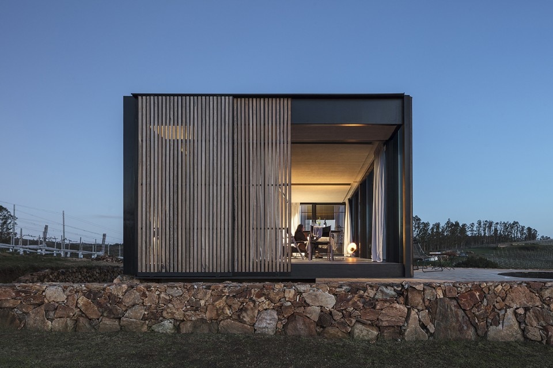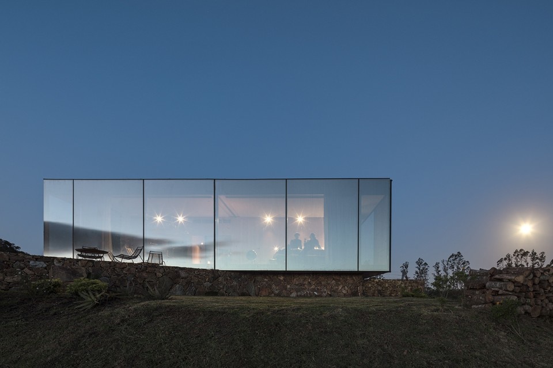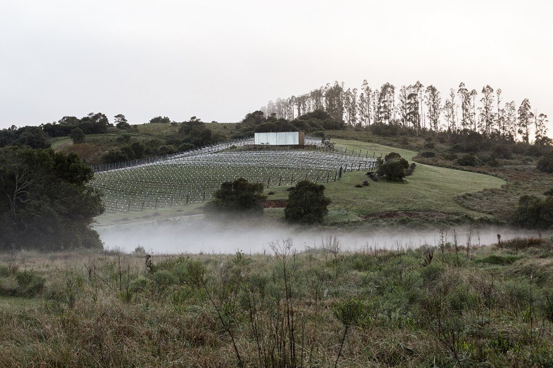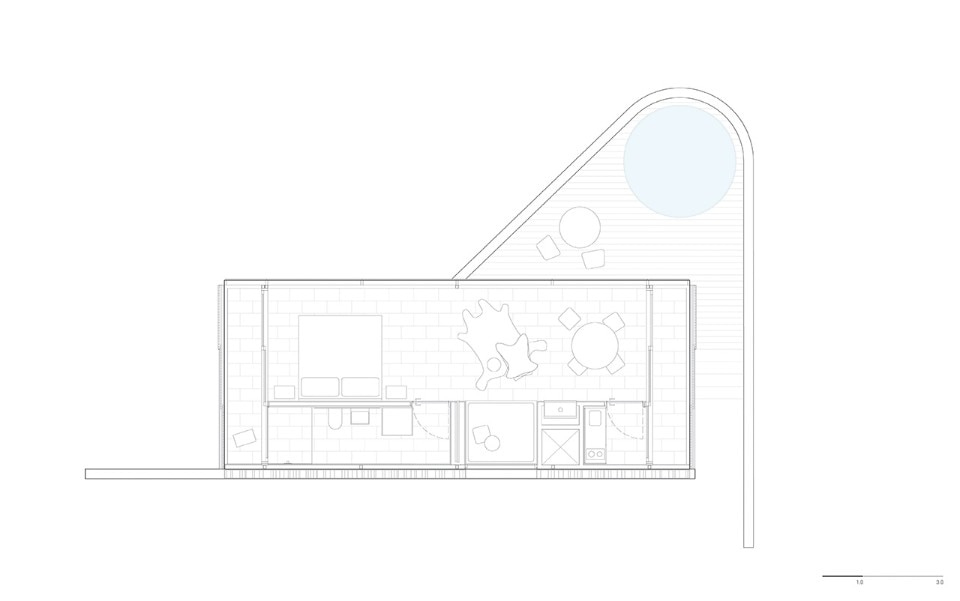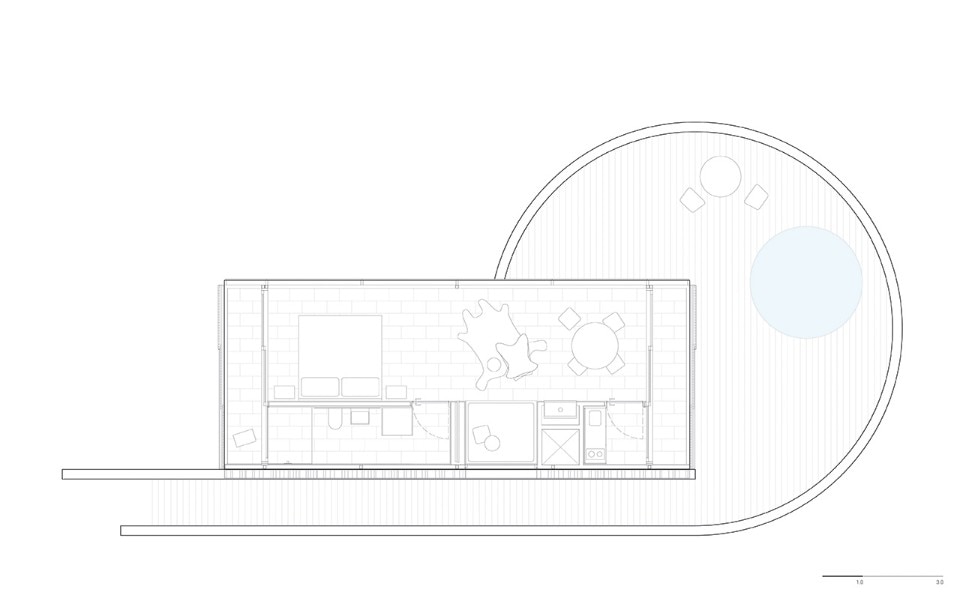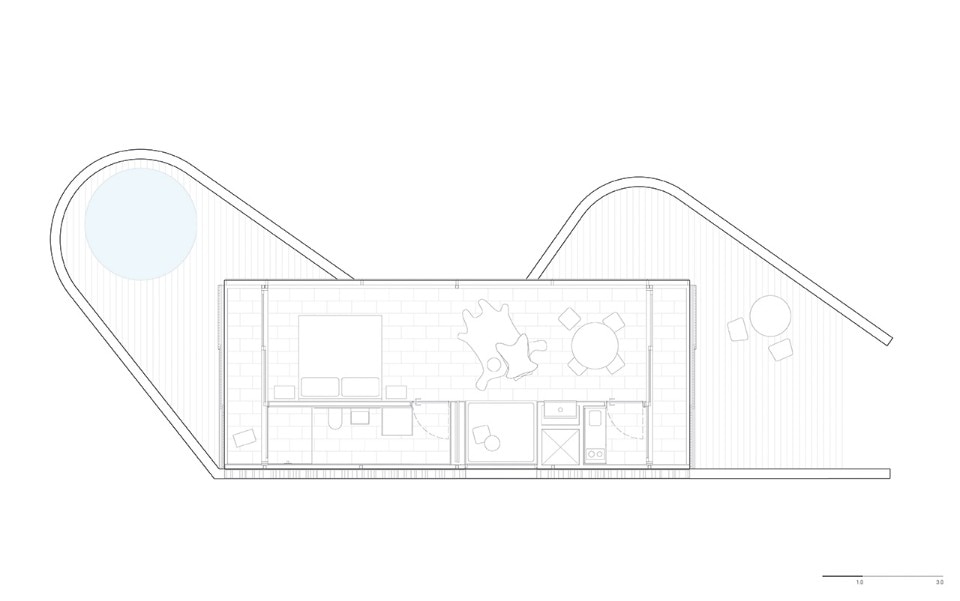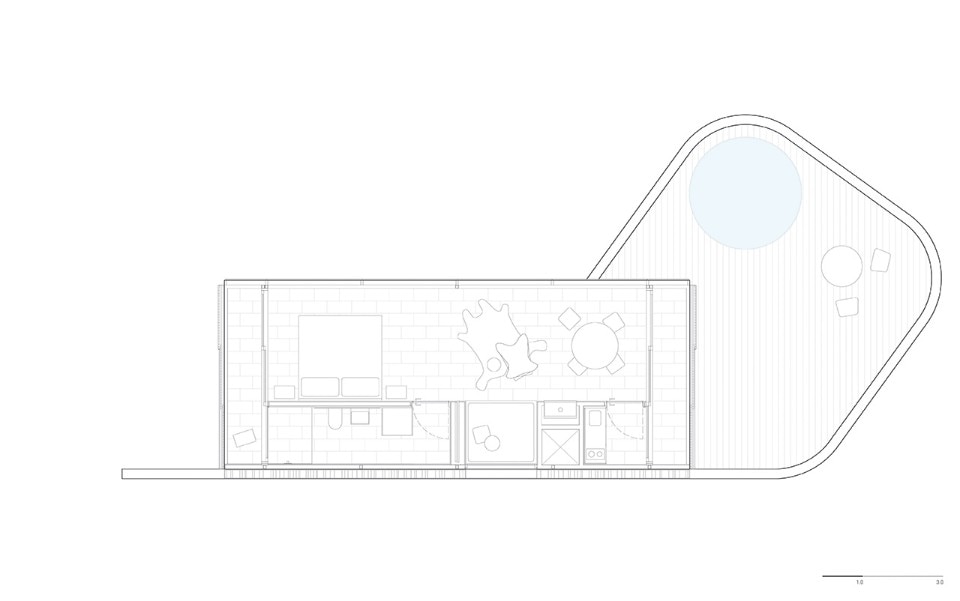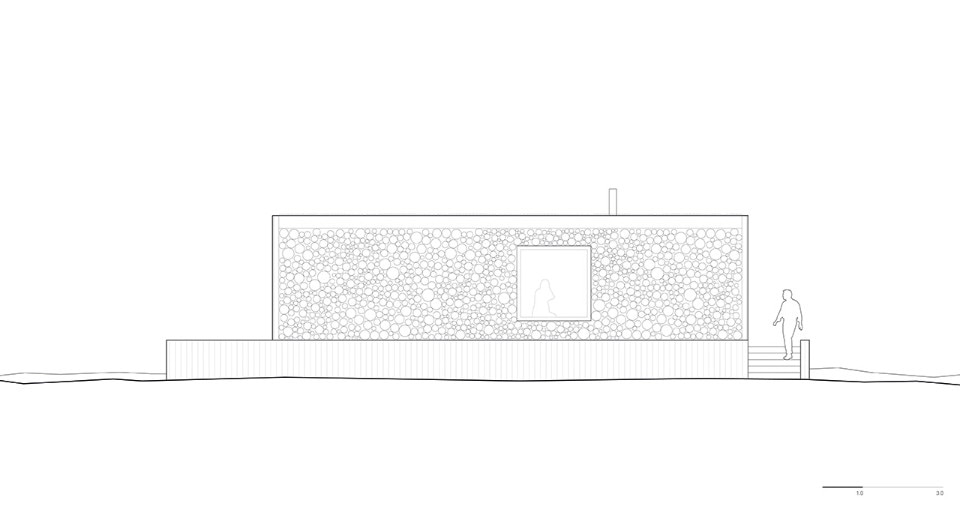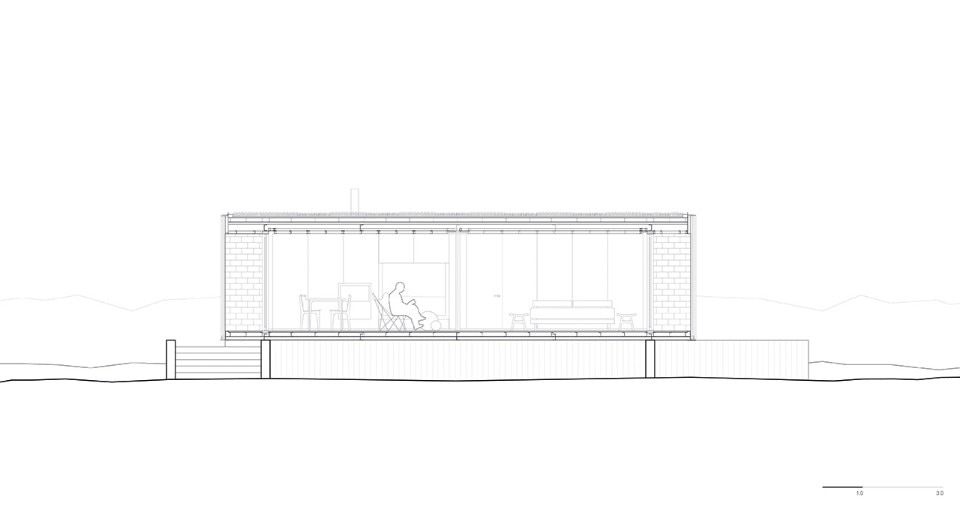The landscape of Maldonado, eastern Uruguay, hosts Sacromonte hotel for which the binational collective MAPA designed a chapel and 13 cabins. This network of elements diffused on the steep hillsides of the sierras indeed culminate with these 13 prefabricated shelters, that aim to foster the relationship of the individual with the surrounding landscape, a combination of pristine wilderness and man’s action.
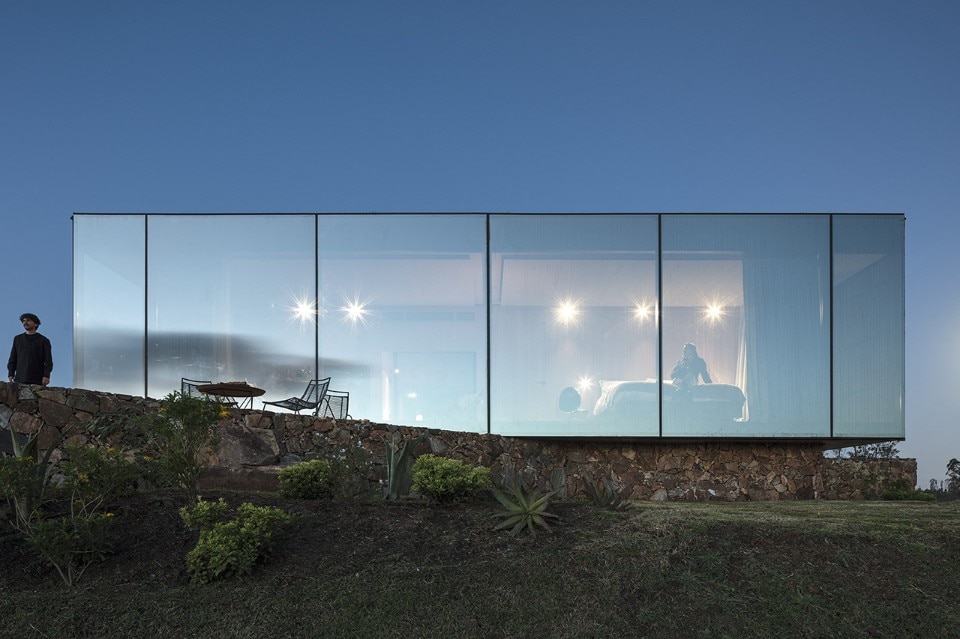
 View gallery
View gallery
In the 100-hectares property of the winery, each cabin takes advantage of the topography of its site. Local stone is used to build the walls that support the shelters, which metallic structures are prefabricated. Each cabin’s framework has been produced in Montevideo in 10 weeks, and then assembled on site; this constructive logic seeks for a simple geometry through modular elements. The elevations are alternatively characterised by mirroring glass and infills made of wood logs. The 60 sqm interiors are clearly divided in a main space, oriented towards the landscape, and containing the sleeping and living area, and a service area with bathroom, fireplace and kitchen.
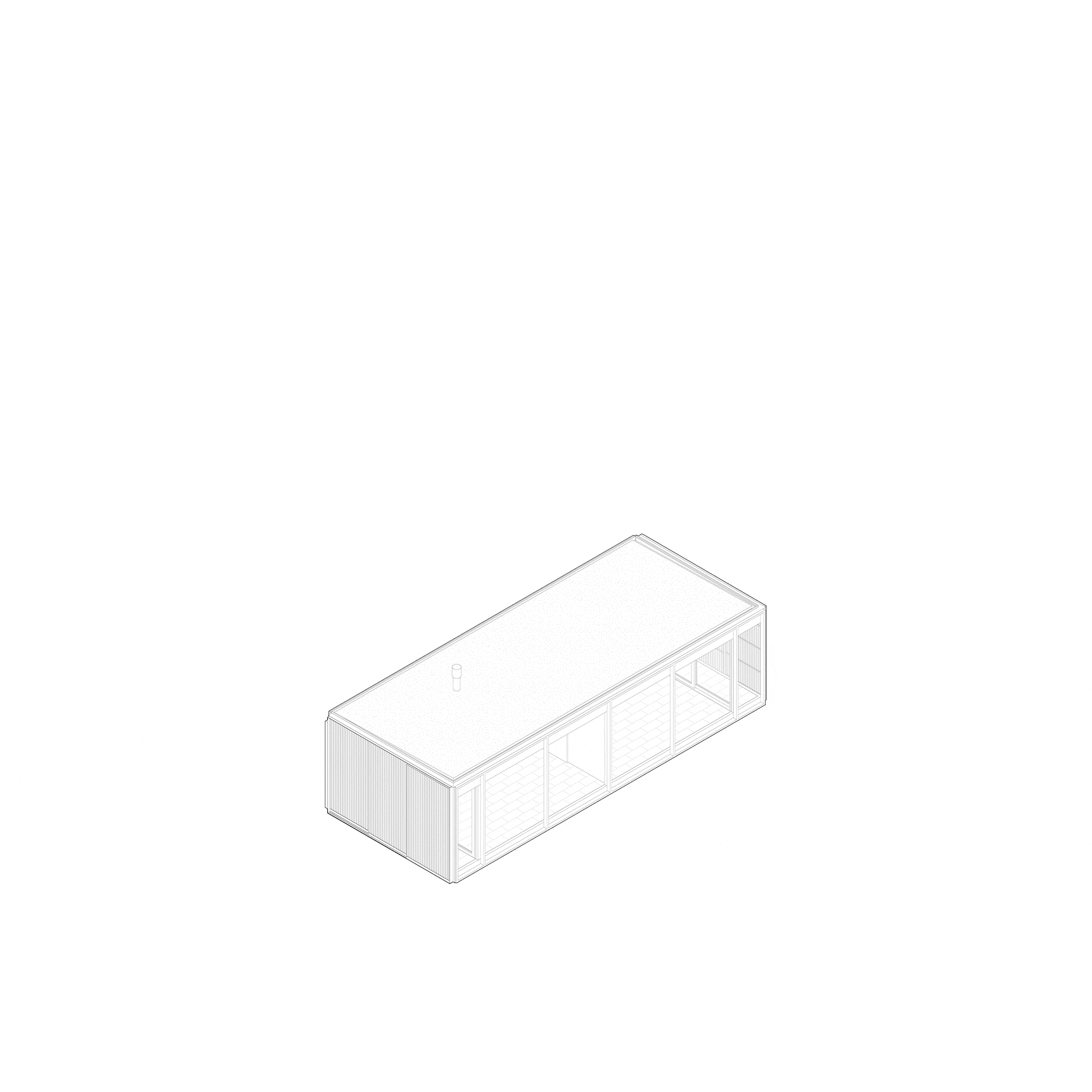
- Project:
- Sacromonte landscape hotel
- Location:
- Maldonado, Uruguay
- Program:
- touristic infrastructure
- Architect:
- MAPA Architects
- Partners:
- Luciano Andrades, Matías Carballal, Andrés Gobba, Mauricio López, Silvio Machado
- Project team:
- Pablo Courreges, Diego Morera, Emiliano Lago, Fabián Sarubbi, Sandra Rodríguez, Rafael Solano, Agustín Dieste, Alba Álvarez, Marcos Gómara, Victoria Reibakas
- Assembly and installation:
- MTA Ingeniería
- Engineering Project:
- Lagomarsino & Asoc.
- Windows:
- Alushop+Alumex (Sapa)
- Woodwork:
- Cosia y Pombo
- Furniture:
- Estudio Claro, Estudio Diario, BoConcept, Don Baez
- Lighting:
- Trios Lighting (Marset)
- Automation:
- Lutron
- Audio:
- Bang&Olufsen
- Marbles:
- Anibal Abbate
- Solar panels:
- Chromagem
- Green Roof:
- Ecotelhado
- Woods:
- Maguinor Maderas
- Pool:
- Mileto
- Area:
- 60 sqm
- Completion:
- 2017


