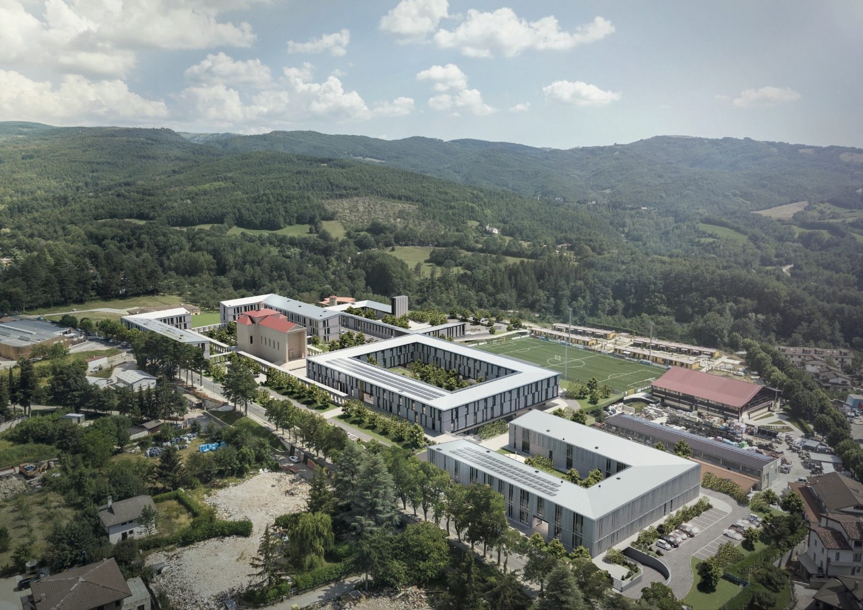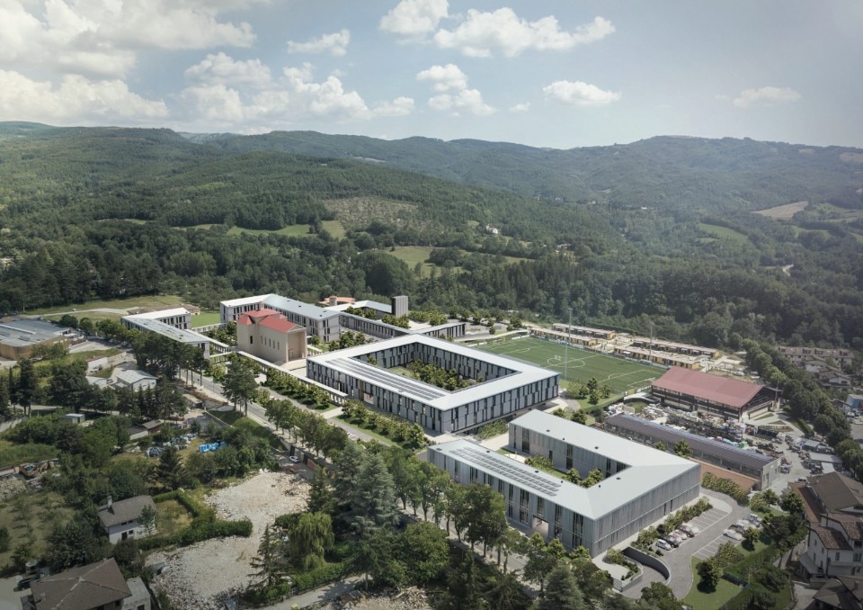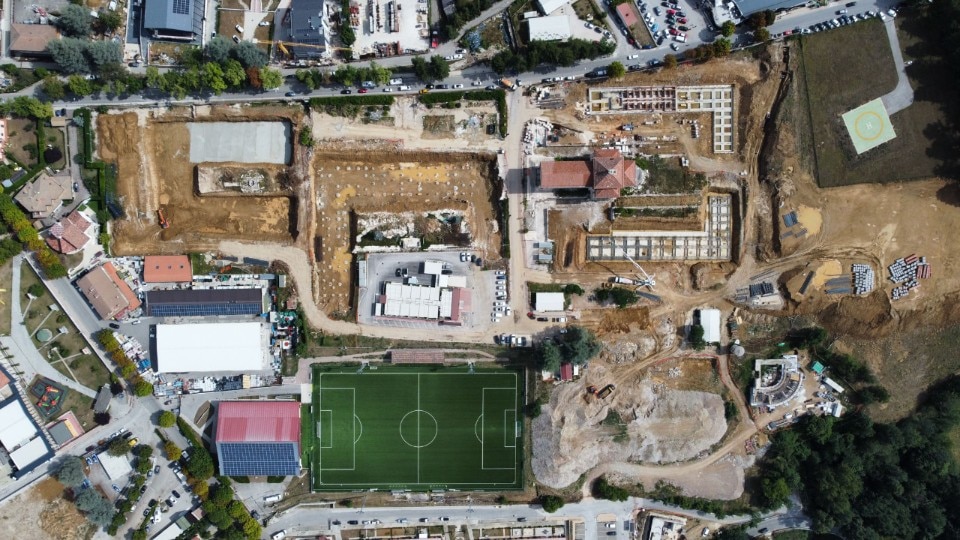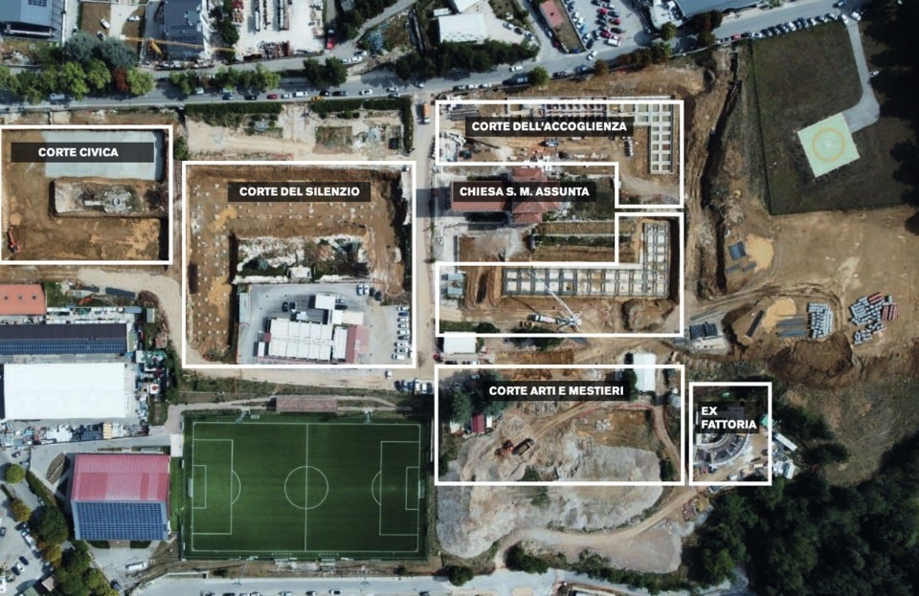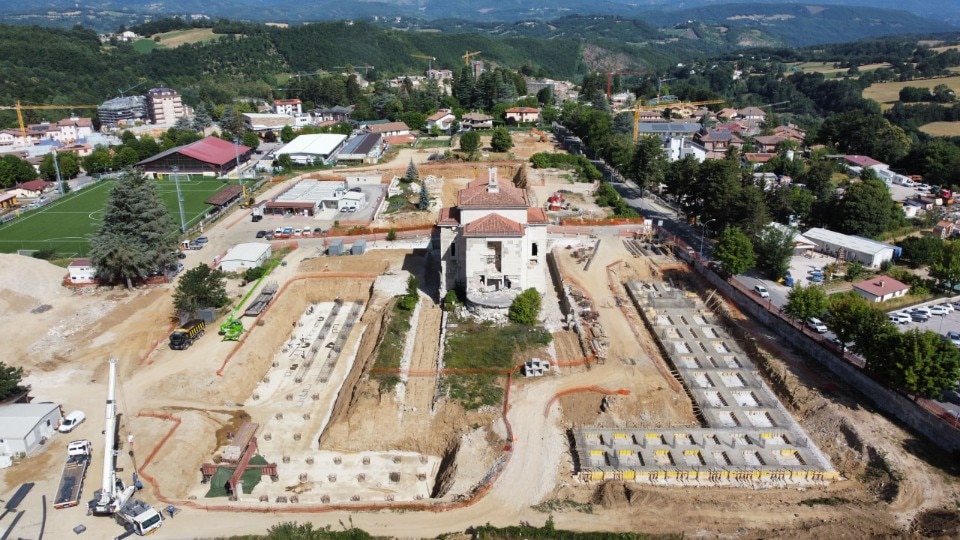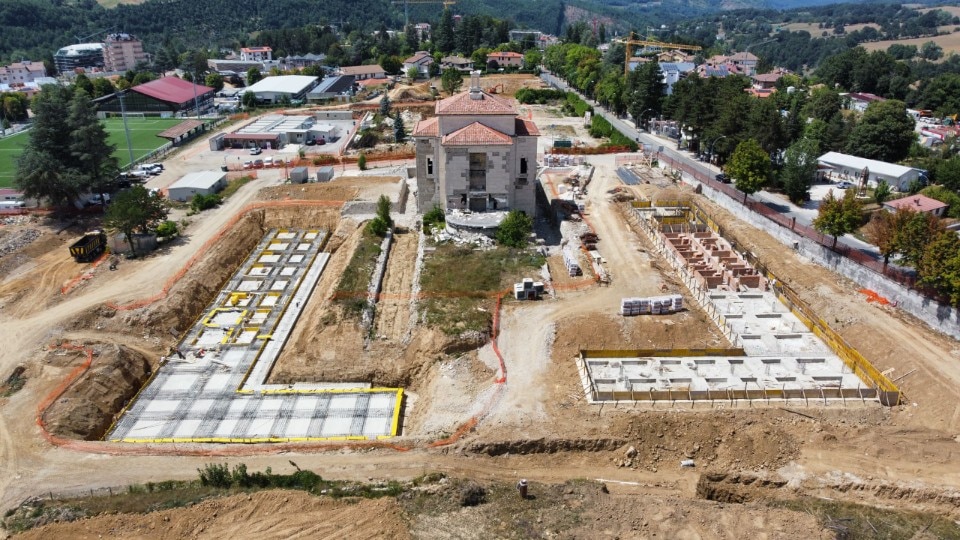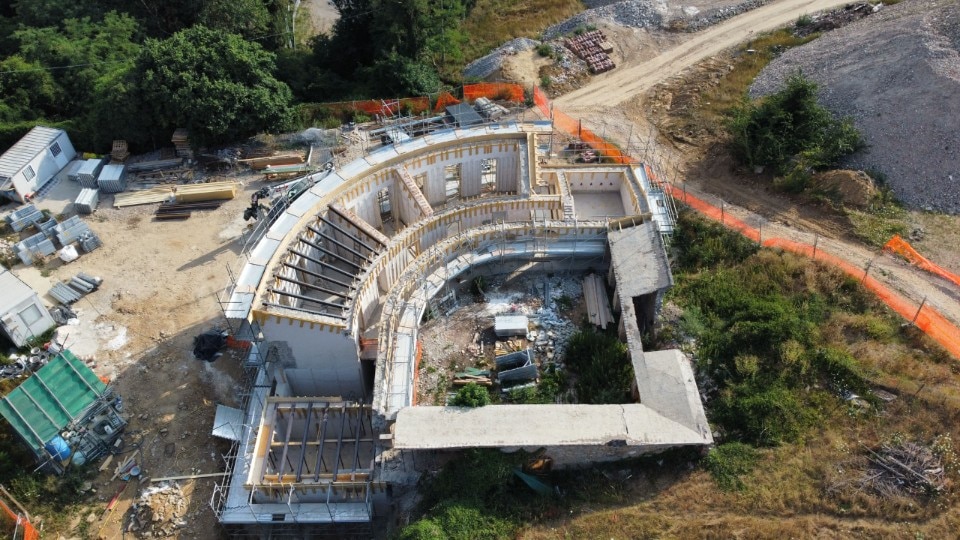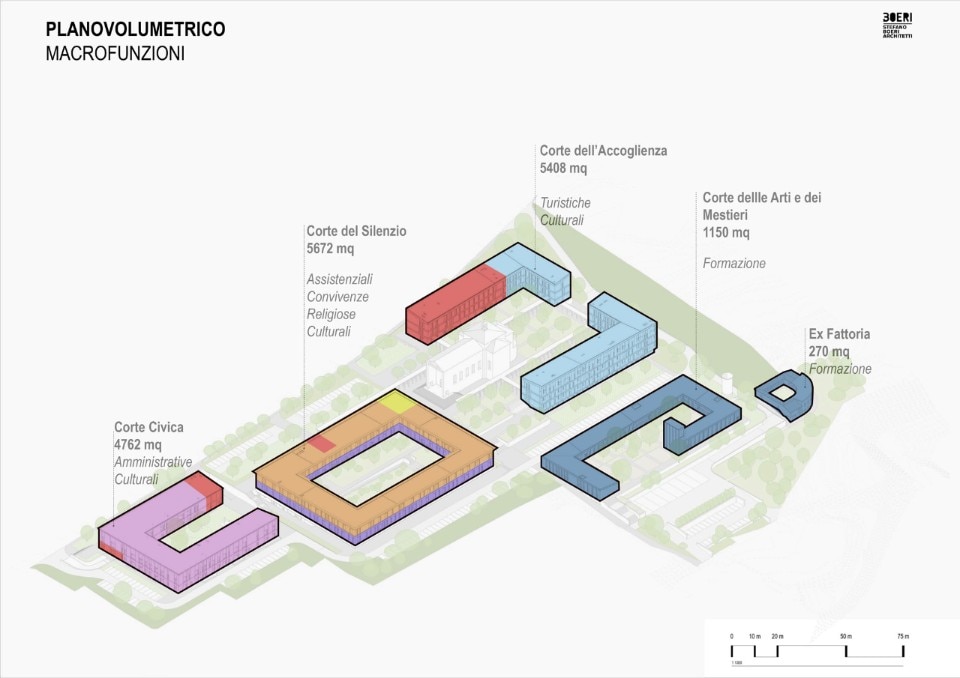At 3:36 am on 24 August 2016, the earth shook thunderously in central Italy, engulfing territories and populations that found themselves suddenly faced with a huge tragedy and having to rebuild their lives from the rubble.
In Amatrice, the municipality with the highest number of victims, the desire for rebirth is represented by ‘Casa Futuro’, the project by Studio Stefano Boeri Architetti that the Diocese of Rieti and the Opera Nazionale per il Mezzogiorno d’Italia are building in the ‘Don Minozzi’ area, a historical place of great importance for the city and the entire territory. The original complex, designed by Arnaldo Foschini in the 1920s to house the orphans of the First World War, was conceived as a community space where functions related not only to worship but also to sociability, study and hospitality were gathered: the reconstruction project aims to recover the civic spirit of the place, reactivating its lifeblood and giving back to the community the buildings heavily damaged by the earthquake.
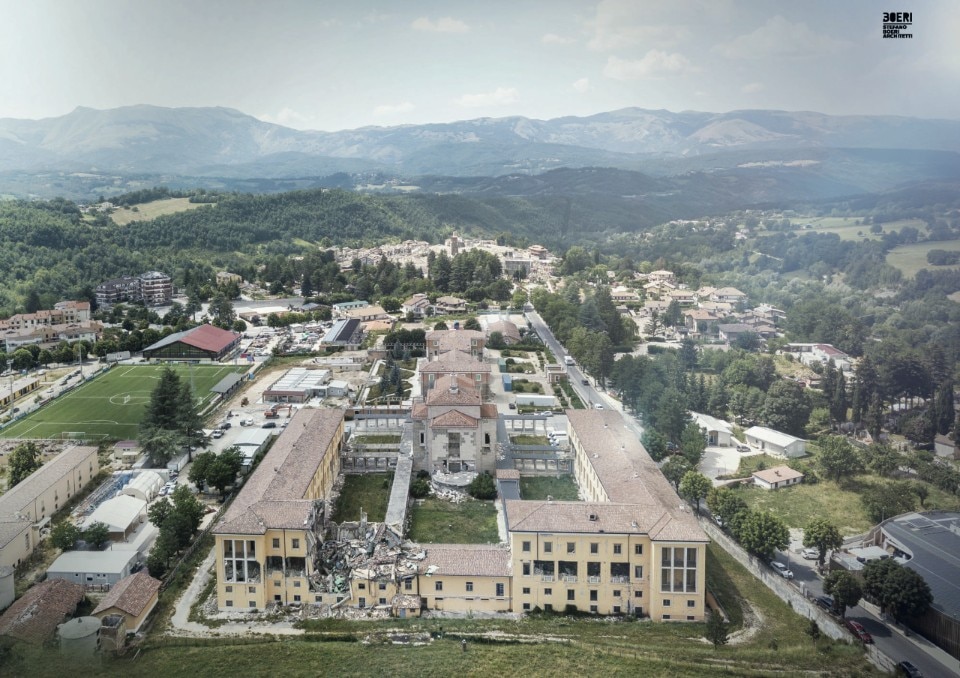
The project is inspired by the key concepts of Pope Francis’ Encyclical “Laudato Sì”, which urges us to adopt an approach of “integral ecology” according to which the natural environment, society and culture, institutions and the economy are “holistically” interconnected. For this reason, through a careful dialogue with the pre-existing architecture – whose volumes and layout are respected and some traces are fully recovered – the project is configured as a non-seismic “epicentre” of welcome and education and as a permanent laboratory for founding an environmental sensitivity in the new generations.
The structure is divided into four “macro areas” characterised by a courtyard layout: the “Corte Civica” to the north of the site, on two levels, which houses administrative functions (the municipal headquarters, a multi-purpose hall and a public library) and houses the historic Fountain of the Sheep, by Monteleone; the “Corte del Silenzio” in the centre, on two floors, which includes the Mother House of the Opera Nazionale with the residences of the religious, a rest home and museum and liturgical spaces; the ‘Court of Hospitality’ to the west, dedicated to hospitality functions for young people with recreation rooms, canteen and training rooms and a theatre/auditorium; the ‘Court of Arts and Crafts’ to the east, on a single level, with educational workshops and spaces for processing products from local supply chains.
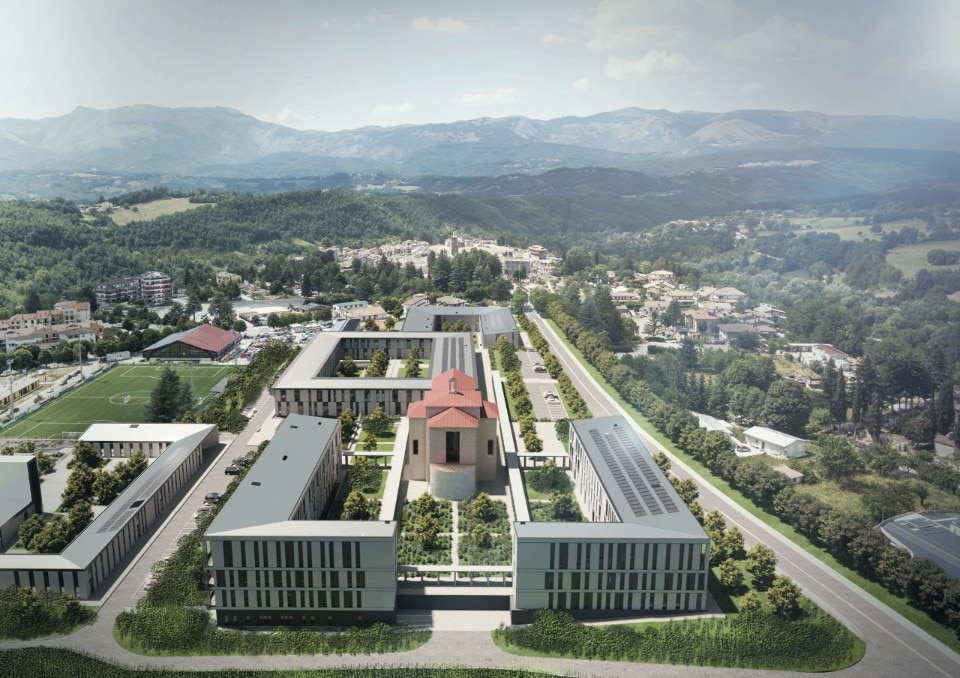
A profound attention to landscaping and the reduction of the ecological footprint guided the design: the intervention includes large green areas – about 40% – and open spaces that serve as public gathering places. The use of local materials and the reuse of rubble for road sub-bases and façade panel mixture was chosen in the construction. Anti-seismic technologies, timely stormwater management and photovoltaic panels integrated in the roof help to reduce the environmental impact of the work.
Today, the construction site of the largest private reconstruction project is proceeding efficiently: a sign that, in the footsteps of St. Francis of Assisi, we can reconcile with this “stepmotherly” nature of Leopardi’s memory, in the conviction that we are all part of the same universal balance.
- Project:
- Casa Futuro
- Architectural project:
- Studio Stefano Boeri Architetti
- Location:
- Amatrice, Rieti, Italy
- Completion:
- ongoing


