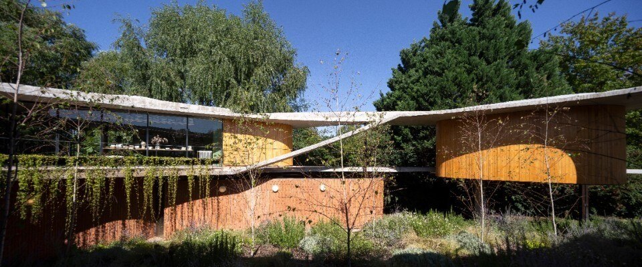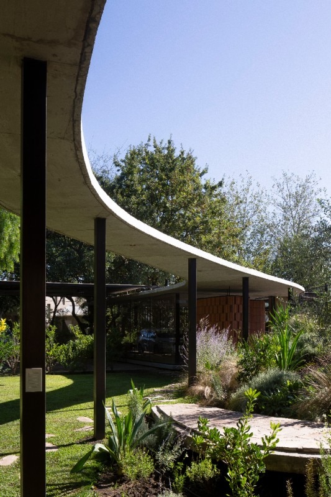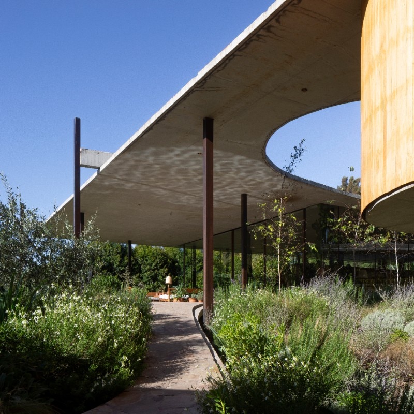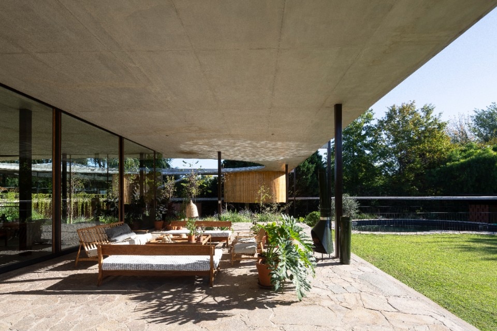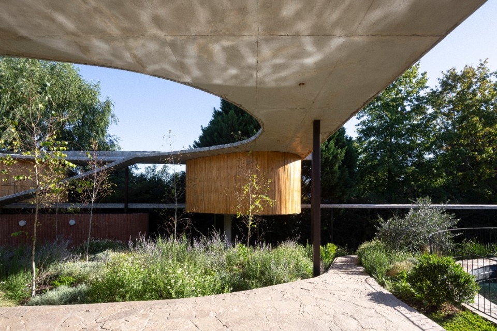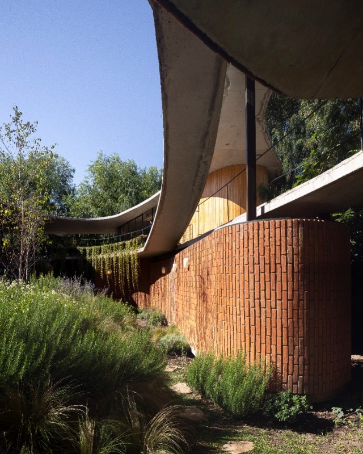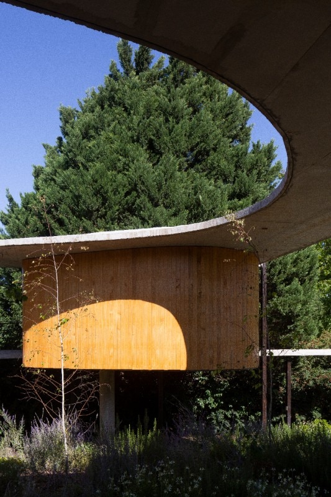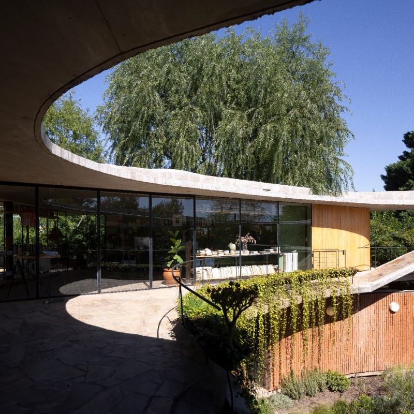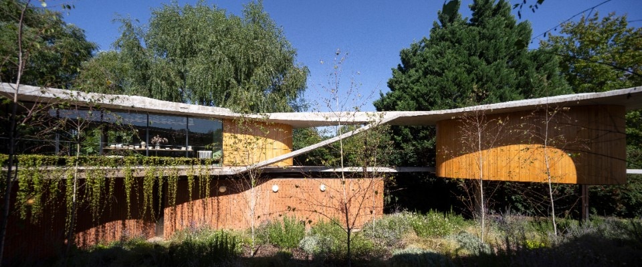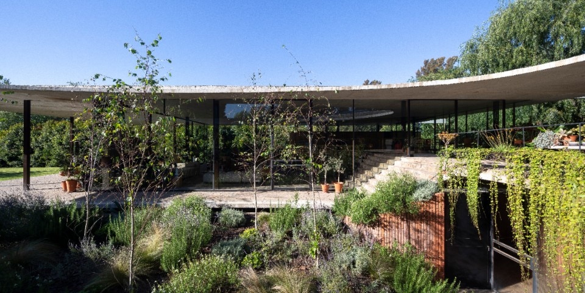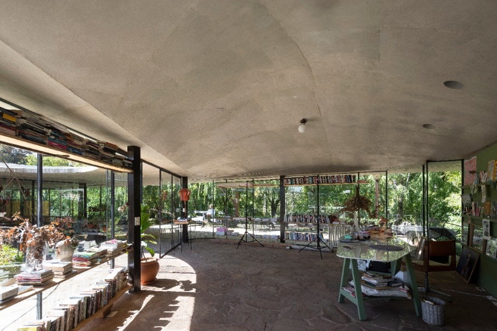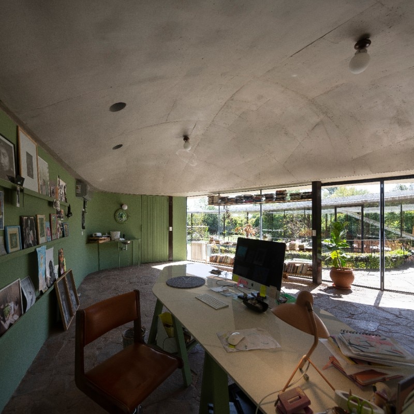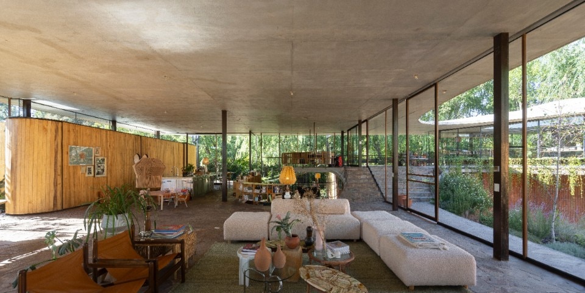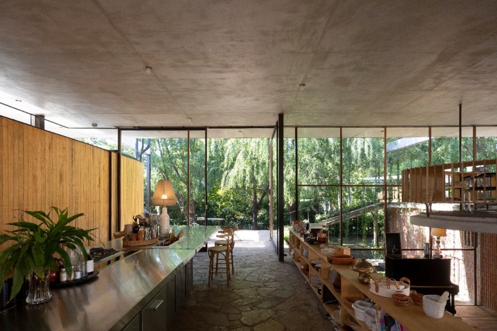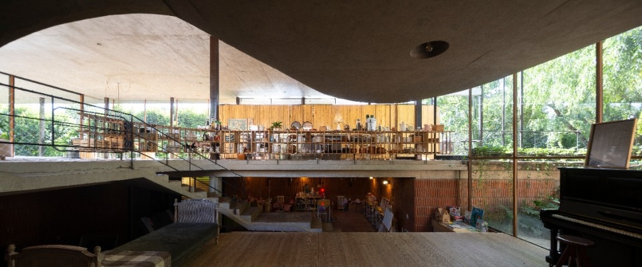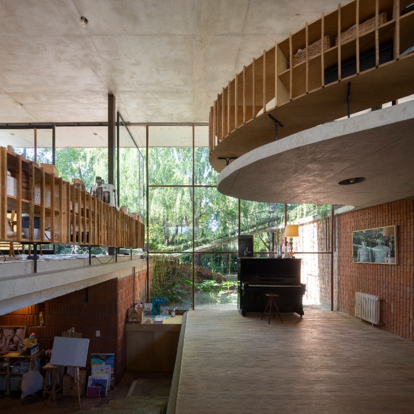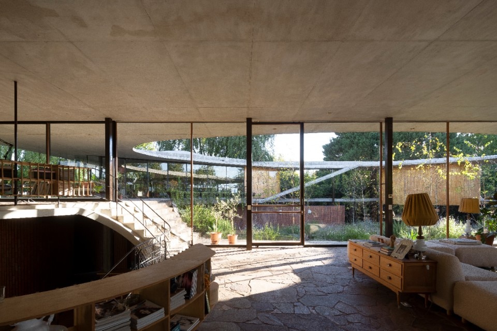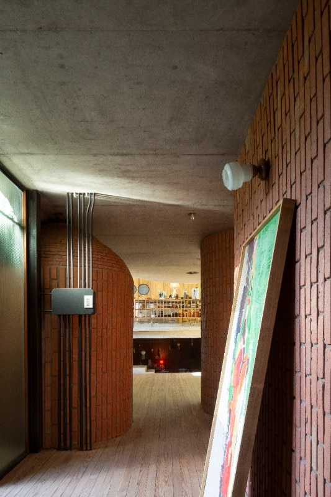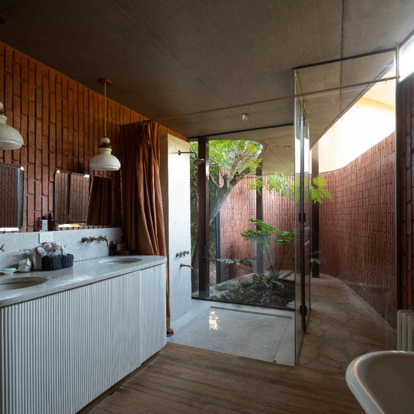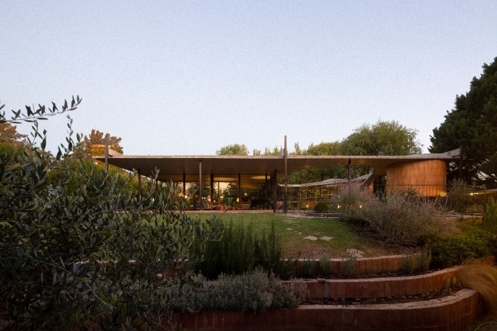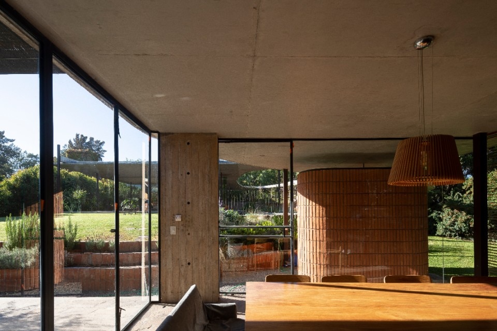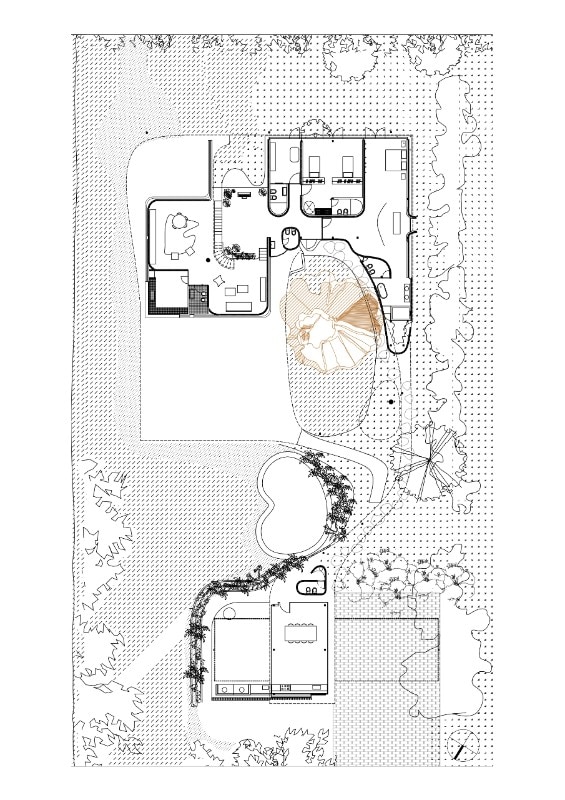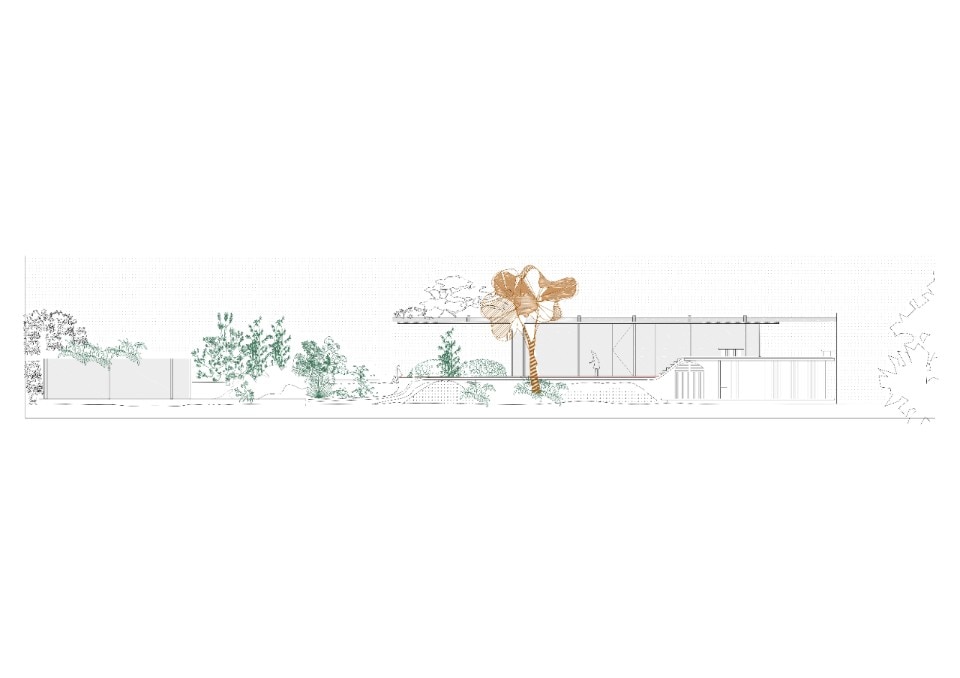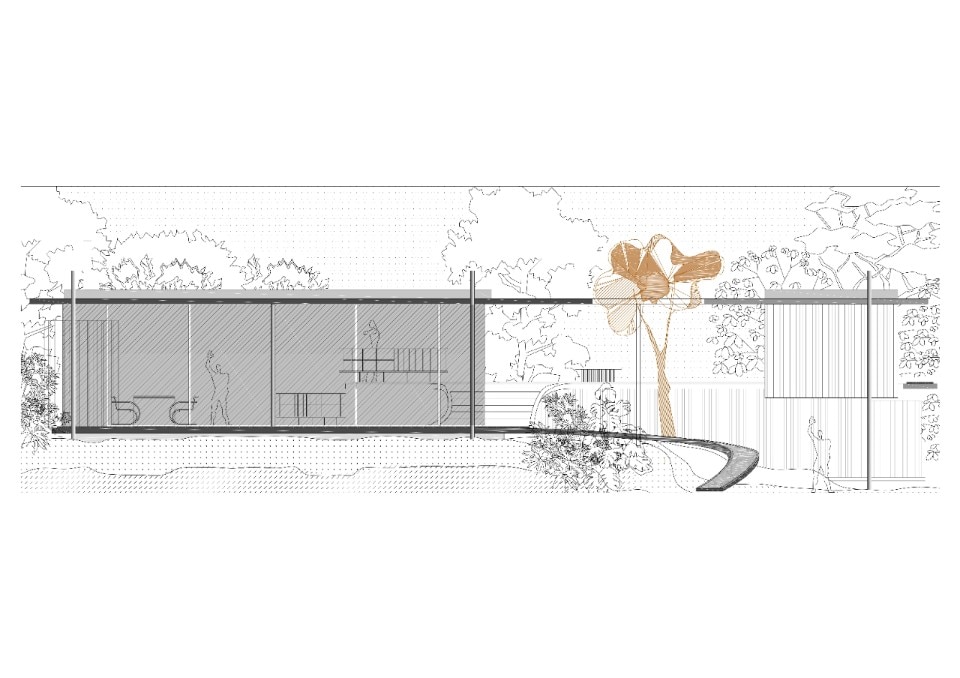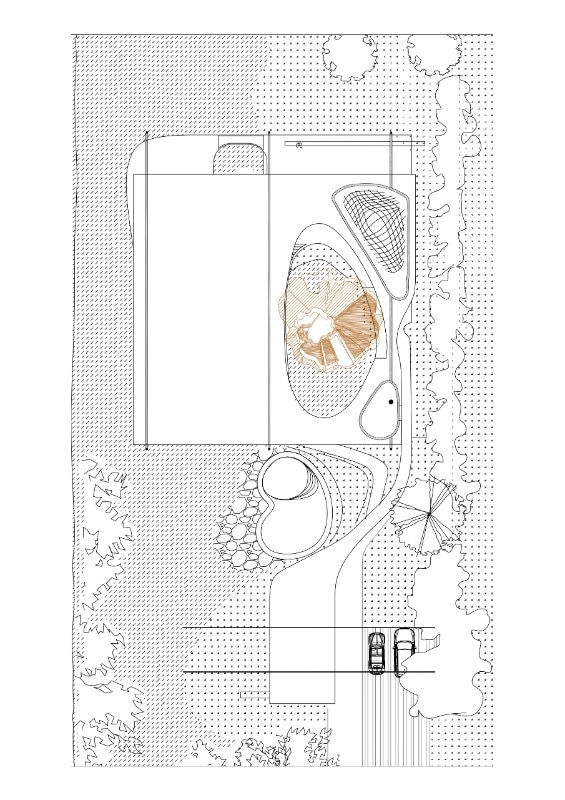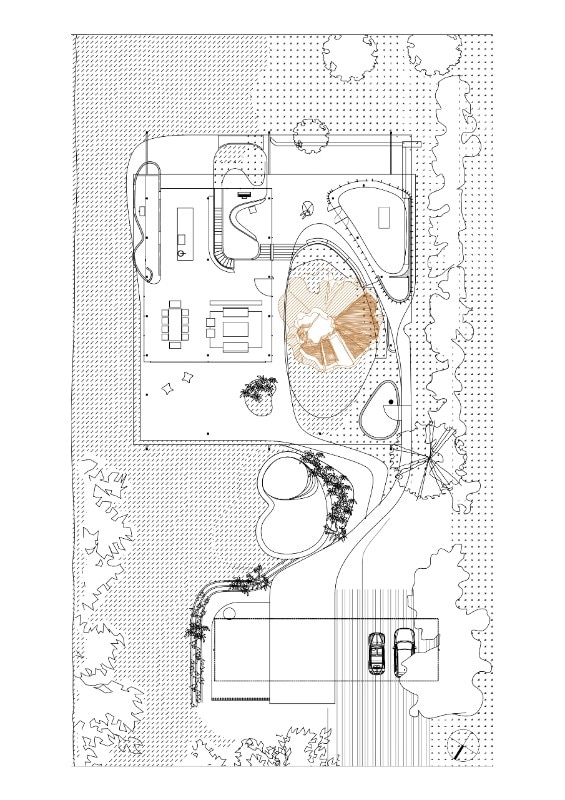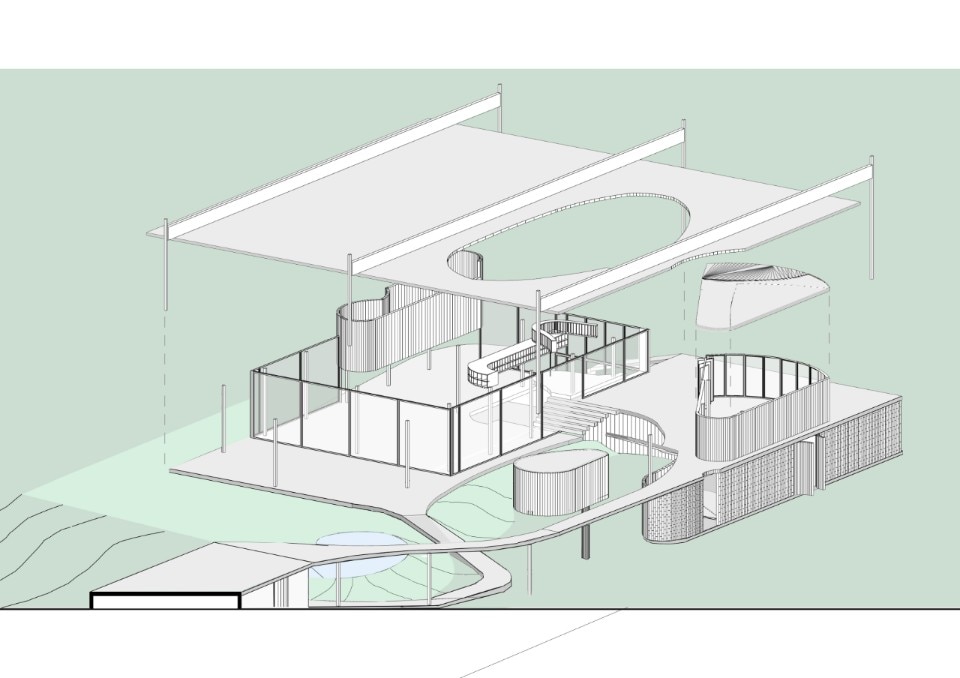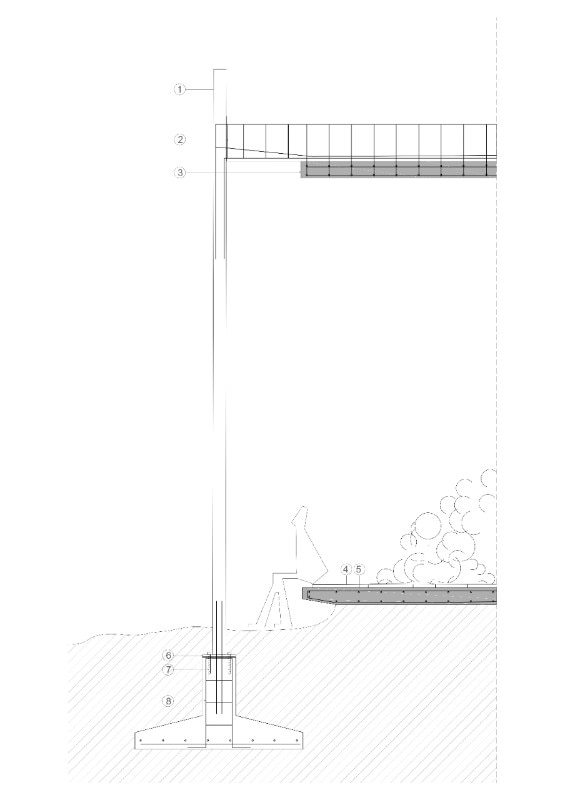Located in Ituzaingó, on the outskirts of Buenos Aires, Casa Rita is an organic house designed by Estudio Fernandez Renati. Organic architecture, which emerged in the early 20th century, aims for a balance between architecture and the natural site.
The building near Buenos Aires follows a series of design rules linked to the relationship with nature, devised by the firm itself: the house must have an inner courtyard, allow natural lighting and ventilation, have parapets, use local materials and have access to the roof.
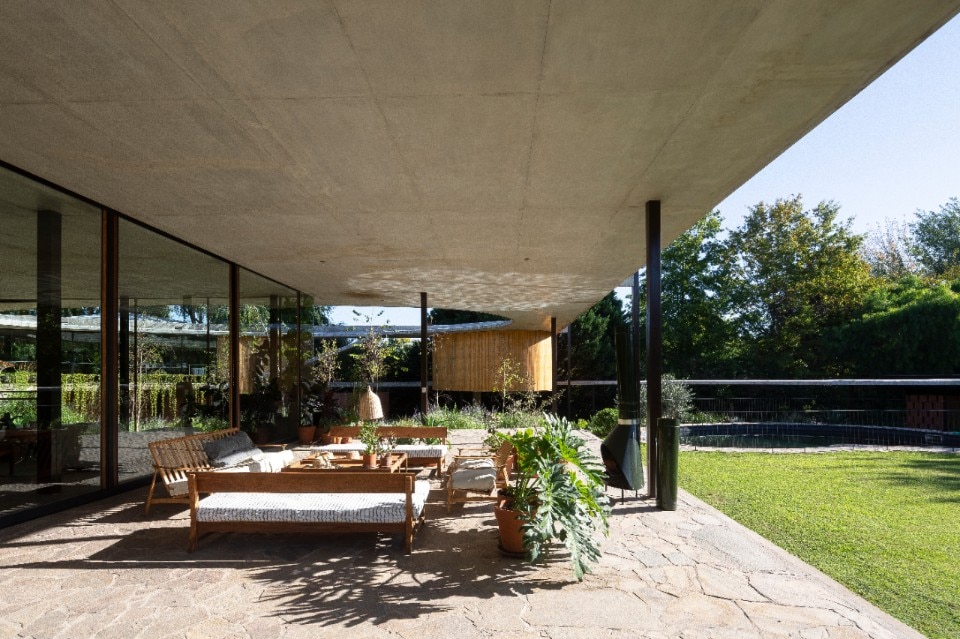
The home forges the special relationship with nature that is proper to the organic house: the sinuous, dynamic shapes of the architecture and its openings to the outside are a trace of this. But that’s not all: the house adapts itself to the inhabitants and their needs by offering wide spaces that are uninterrupted, linked to and inspired by the forms of nature.
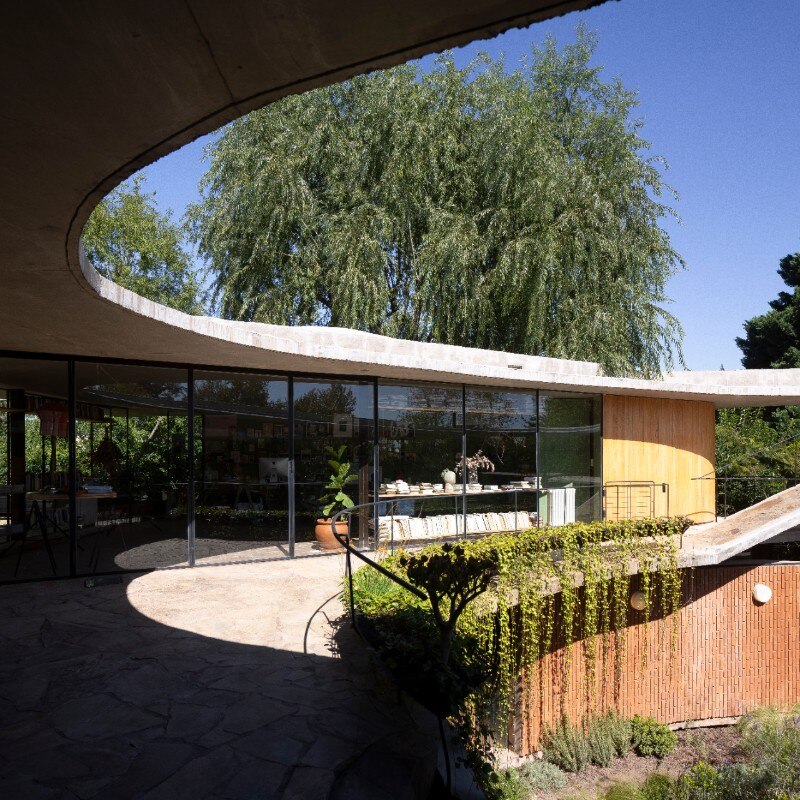
The design unfolds around an internal patio that serves as an axis, surrounded by ramps that join covered and semi-covered spaces in a fluid path between the various areas. The sleeping area is located on the ground floor, while the living area is established on the upper floor. The spaces, calm and protected, open and interconnected, give the user the idea of being in a forest. The living room, elevated with respect to the other rooms, allows cross-ventilation and the entry of natural light, distributed from this space to the entire dwelling.
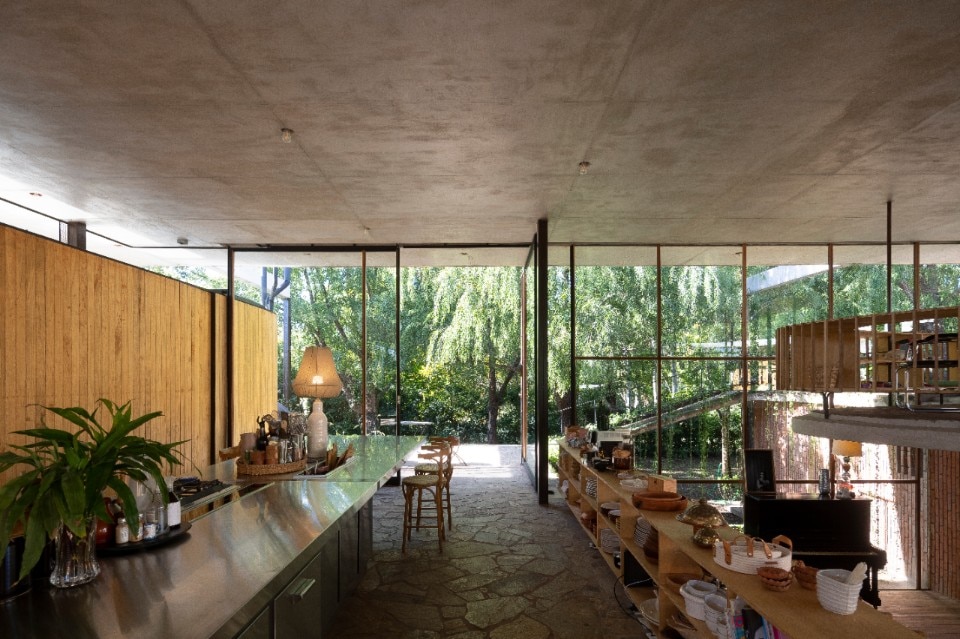
The house also has a studio with independent access and a guest room. The project used concrete, brick and wood to cover the building’s undulating walls, as well as large windows for natural light.
- Project :
- Casa Rita
- Location :
- Ituzaingó, Argentina
- Program:
- Private residence
- Architects:
- Estudio Fernandez Renati
- Lead architect:
- Alejo Fernandez
- Collaborators:
- Héctor Fernandez Renati, Gimena Caffo
- Manufacturers :
- Armaferro, Castro Hnos., Cerart, Chacabuco, Cocinas de Otro Tiempo, Dercole, Fenomix, Martoreli, Muc, Robinet
- Area :
- 692 sqm
- Completion :
- 2021


