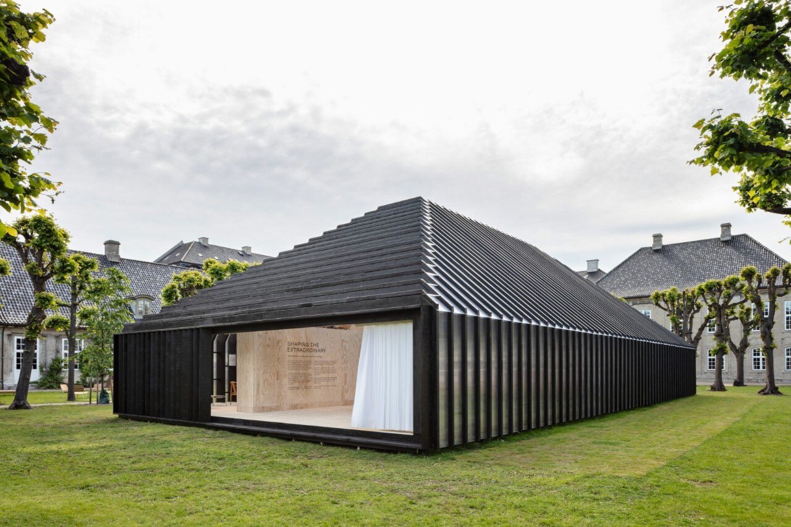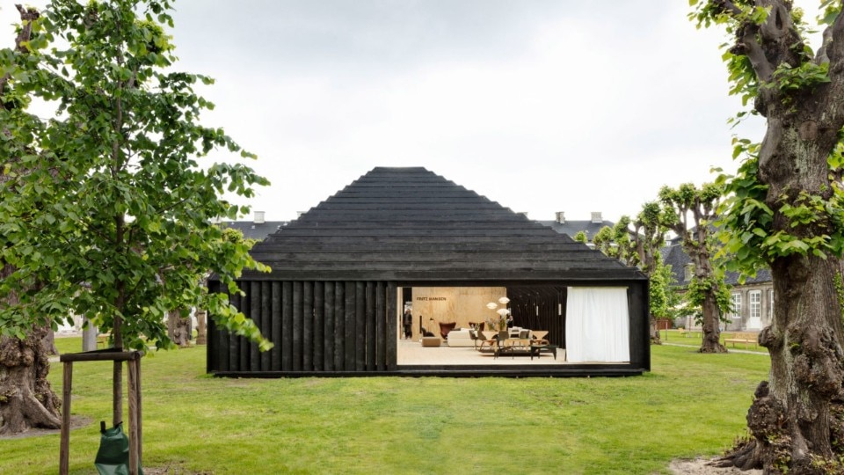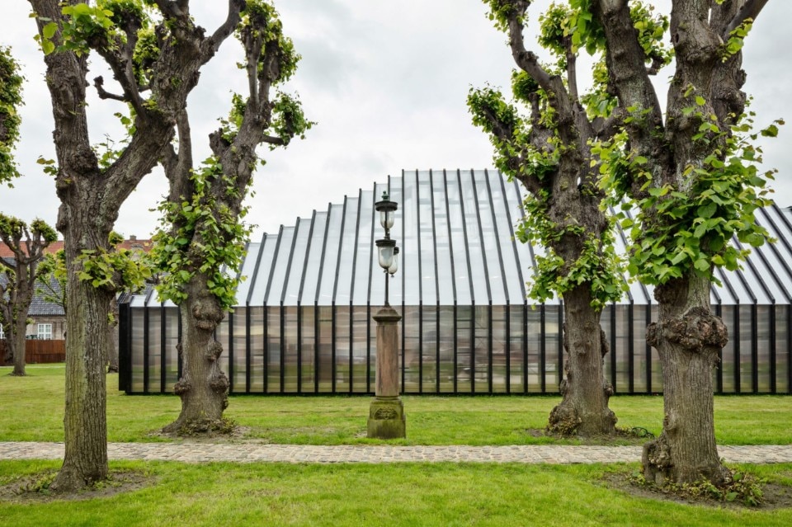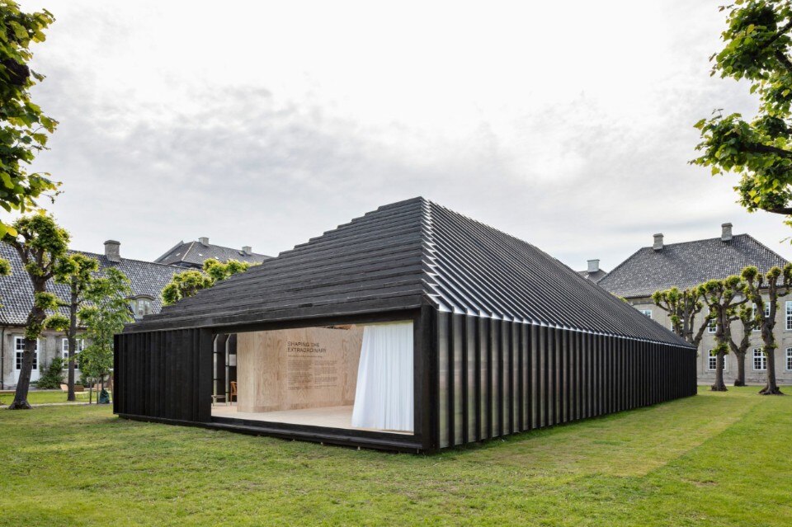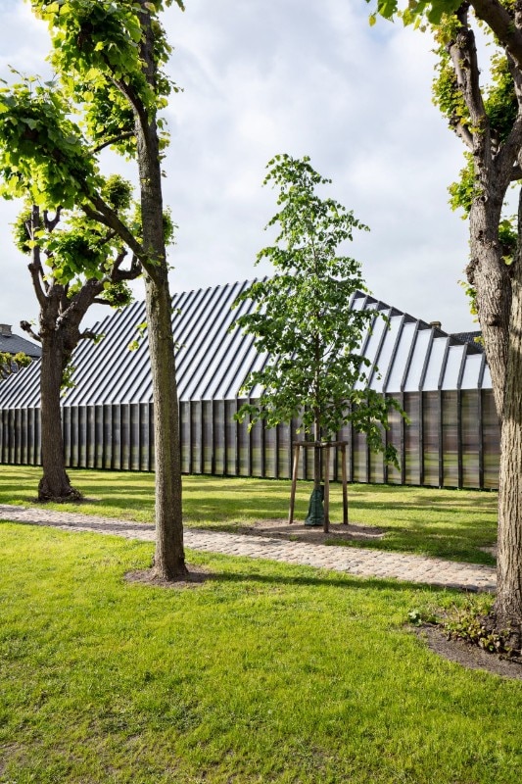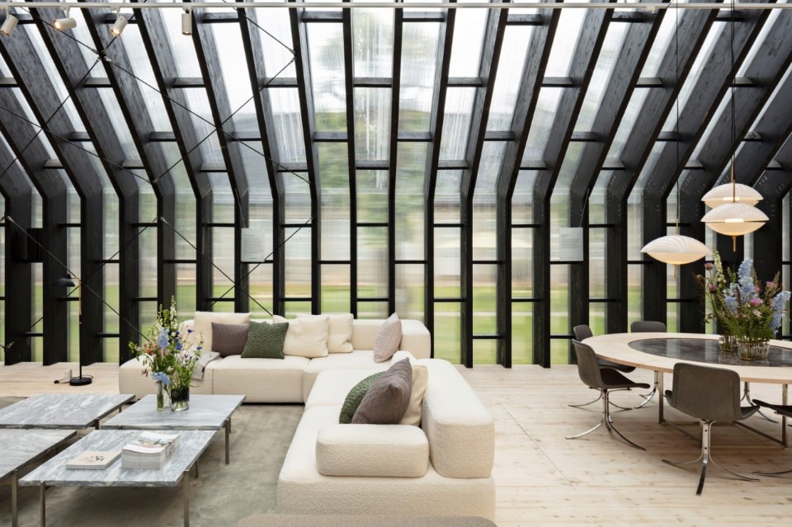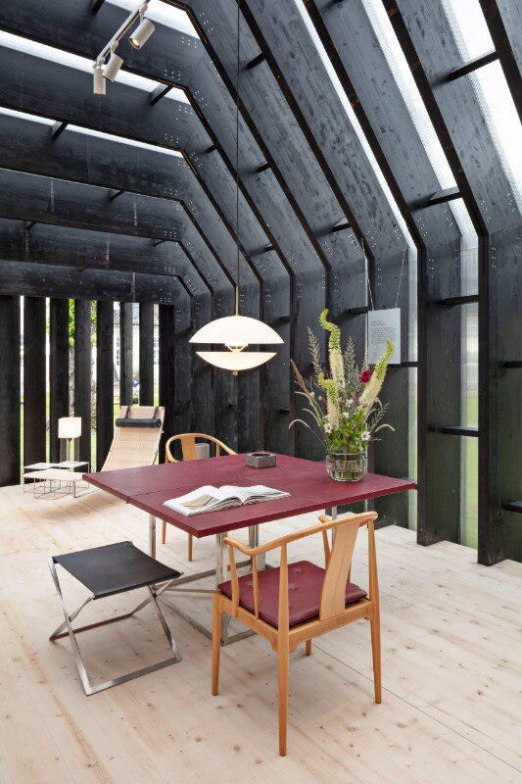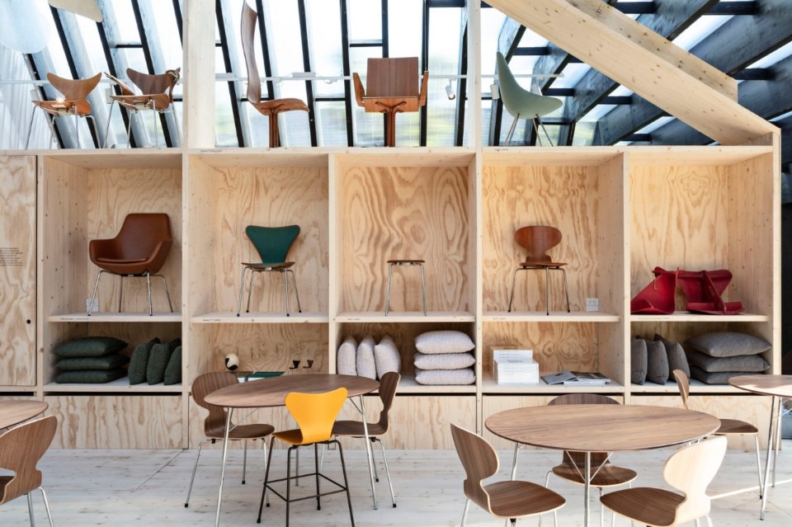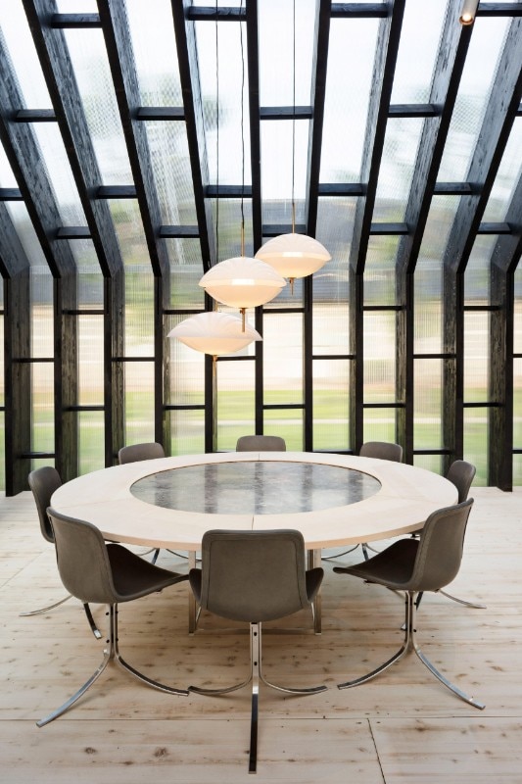Henning Larsen designed a 350-square-meter pavilion to showcase Fritz Hansen’s furniture during the 3 Days of Design festival of Cpenhagen. The glued laminated timber, chosen for the structure, is sustainable and recalls the wood traditionally used for buildings in Nordic countries, while translucent polycarbonate was used to let in as much light as possible during Denmark’s long summer days.
The shape of the building – located in the Grønnegården, the Designmuseum Denmark’s garden – was informed by its surroundings, thanks to a site-specific vision. Its low shape and stepped roof were inspired by the gabled 18th-century buildings that surround it.
In order to reduce waste, then, the pavilion was designed to be completely disassembled, since nothing is glued or welded. After the event, it will remain in the museum's garden and be used for exhibitions and workshops until mid-Autumn. Finally its materials will be used in the reconstruction of Fritz Hansen’s headquarters.
Fritz Hansen picked Henning Larsen to design the pavilion because of it attention to sustainability. According to Henning Larsen partner and project director Eva Ravnborg, in fact, the most important message the studio wants the pavilion to convey is that design matters.




