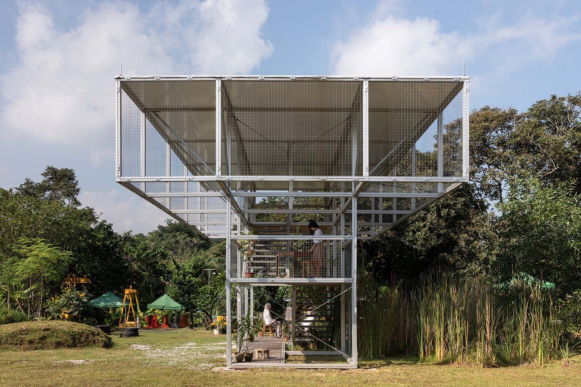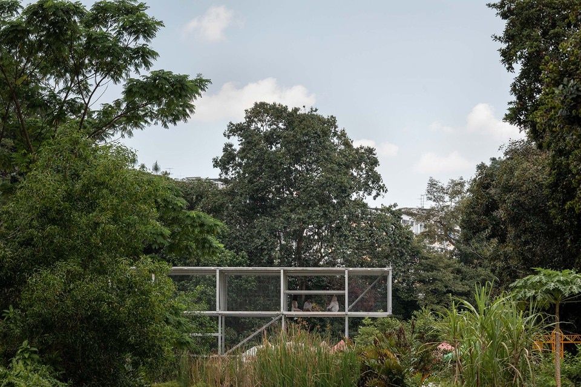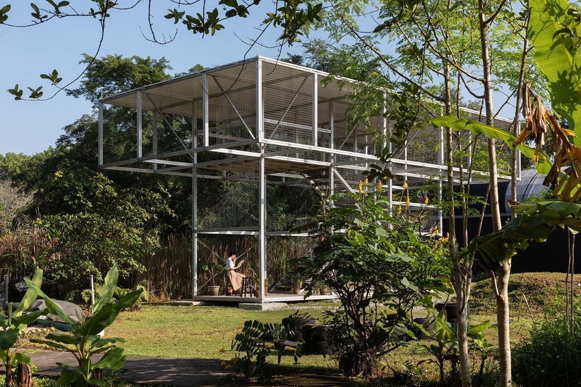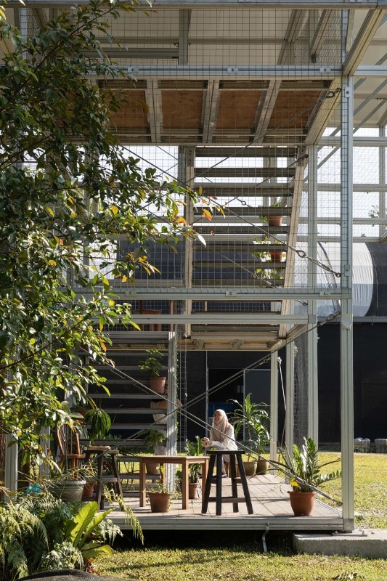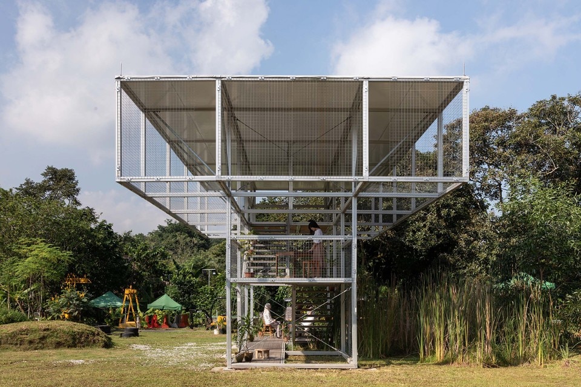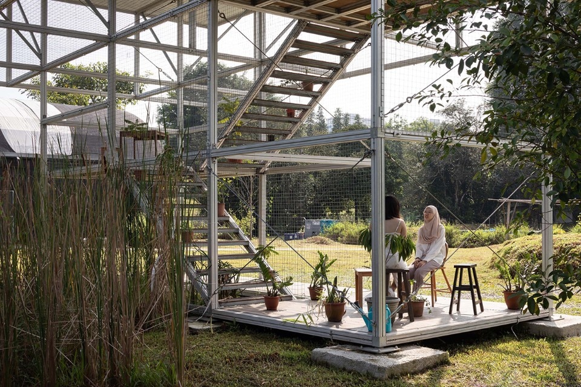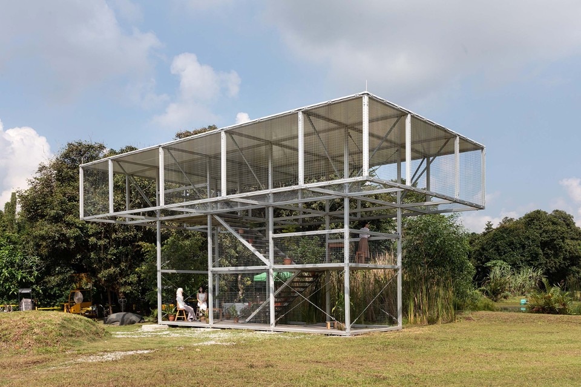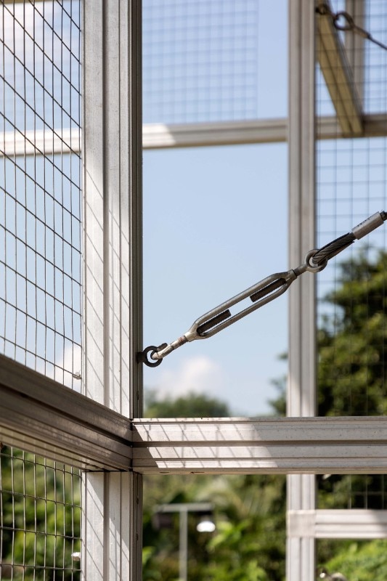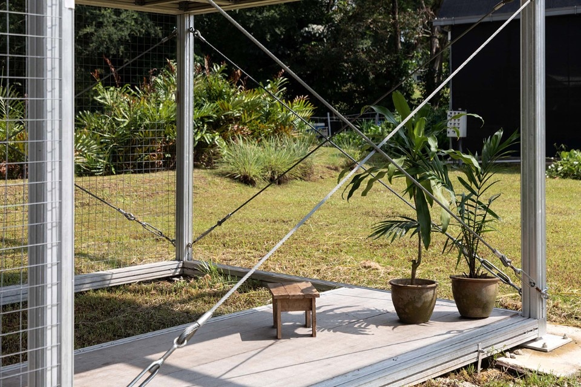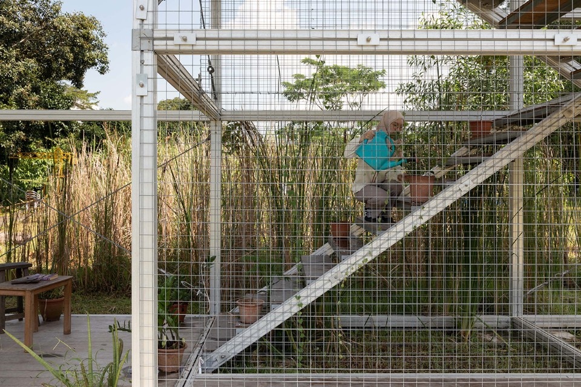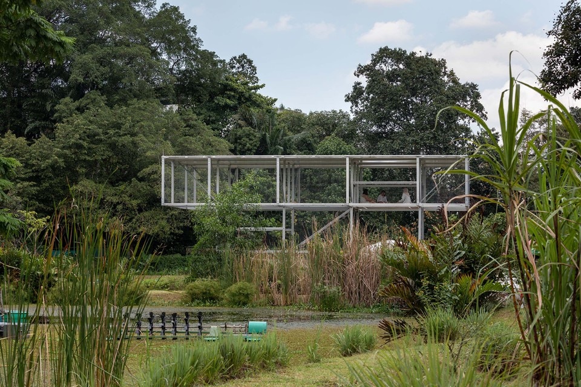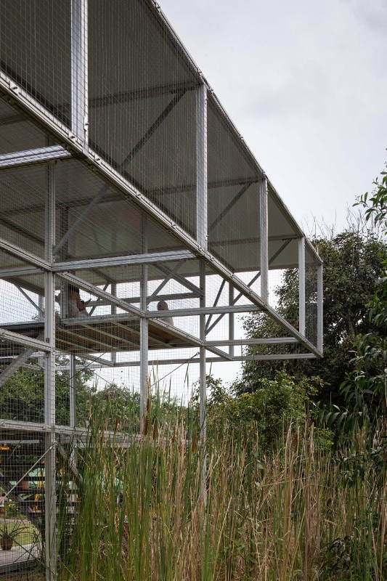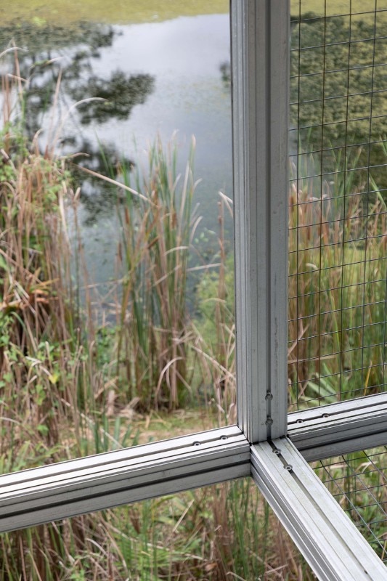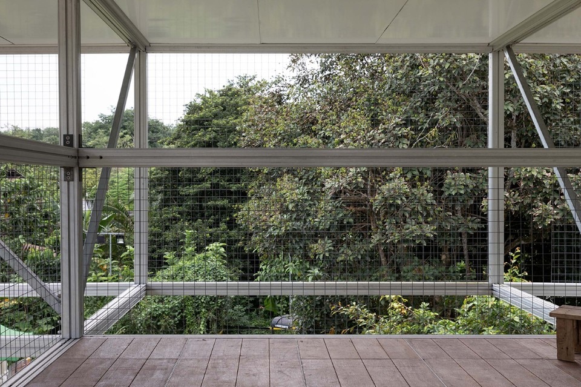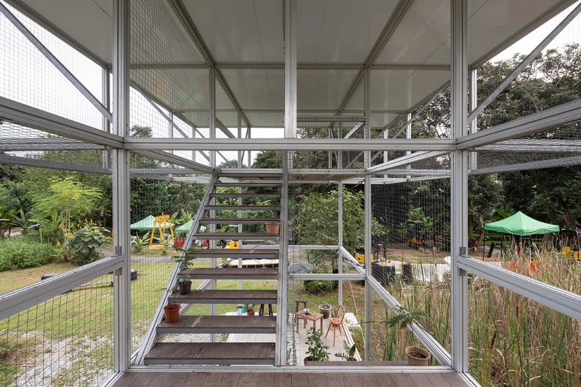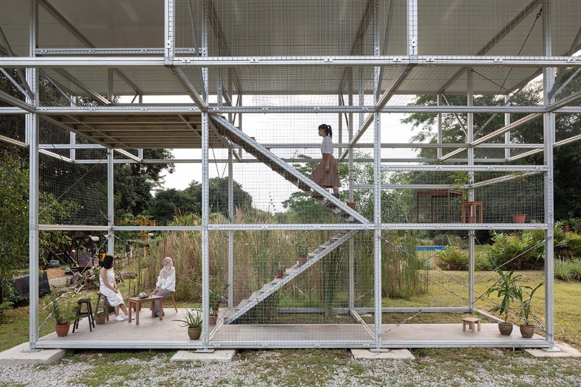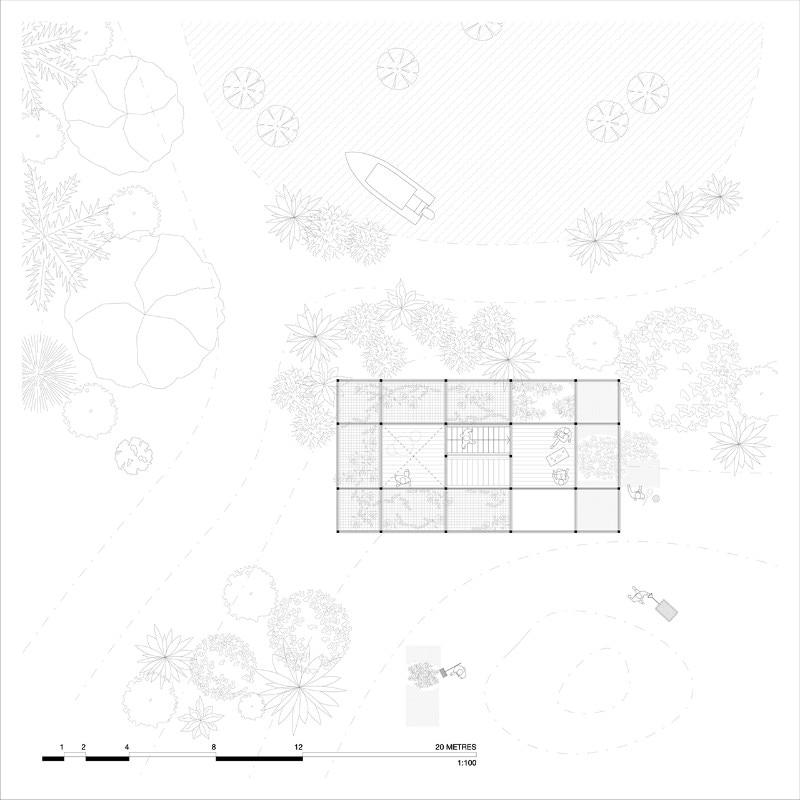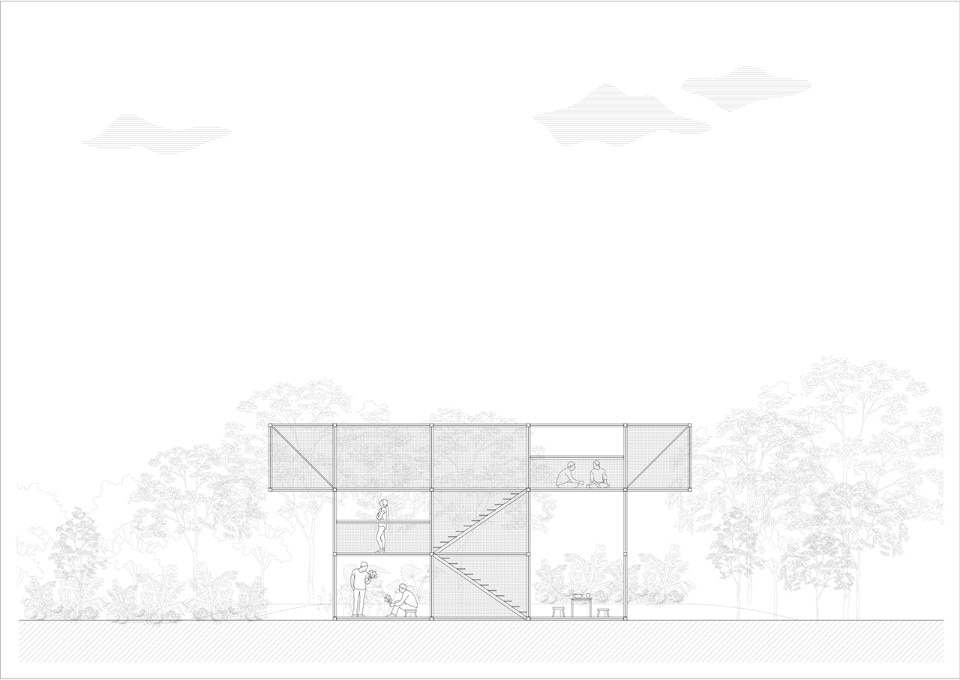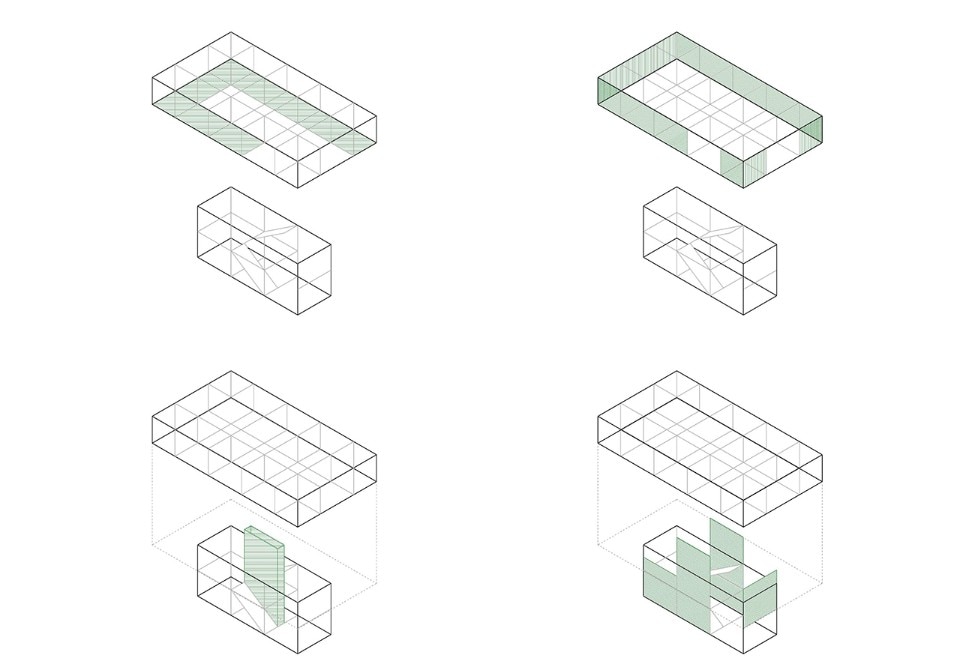A light, flexible, modular structure that is quick to build: Green Agora is an agricultural and community infrastructure designed to make post-pandemic life autonomous and sustainable, combining nature and culture. The prototype of this metal pavilion was designed by Spatial Anatomy for a park in Singapore, and built on the occasion of the Archifest 2020 architecture festival.
Green Agora consists of a lightweight frame structure wrapped in steel mesh. The architecture is designed to be partially encompassed by climbing plants and to have minimal visual impact. The artificial character of the intervention is maintained, rigid and orthogonal, but inserted sensitively into the natural environment.
Beyond the first prototype, Spatial Anatomy has conceived a toolkit which can be easily distributed and adapted to other sites. Green Agora uses a patented Tubelar modular system, developed by The Shelter Company, which is light and compact in transport and can be assembled in just two days.




