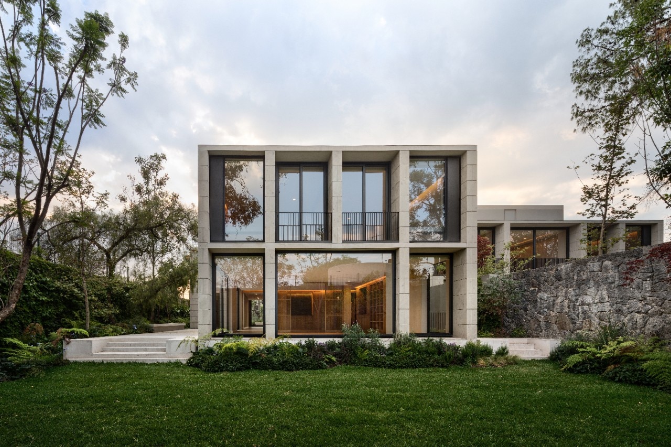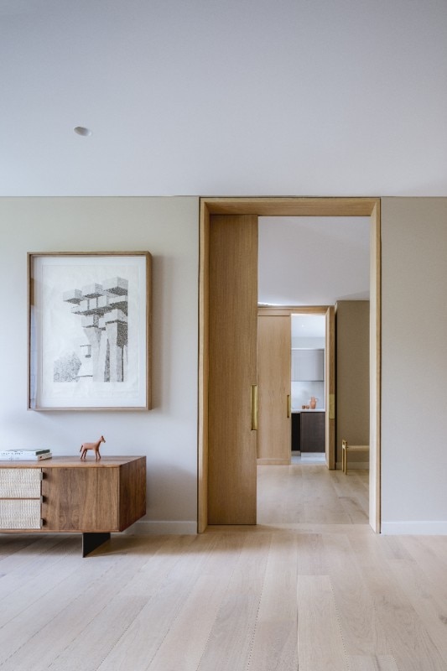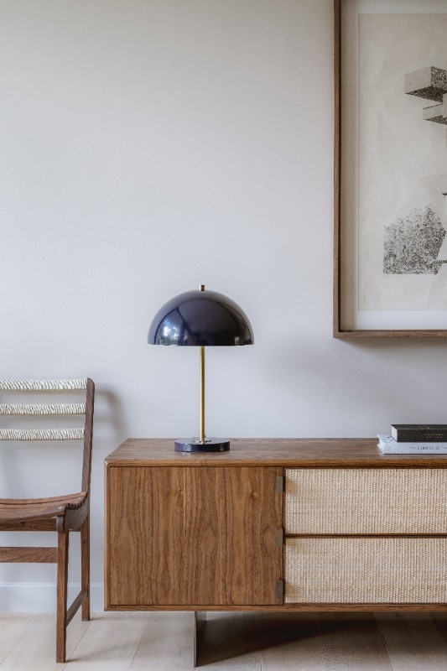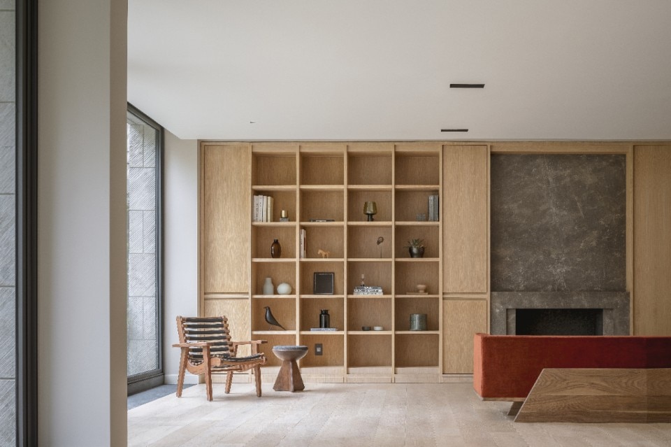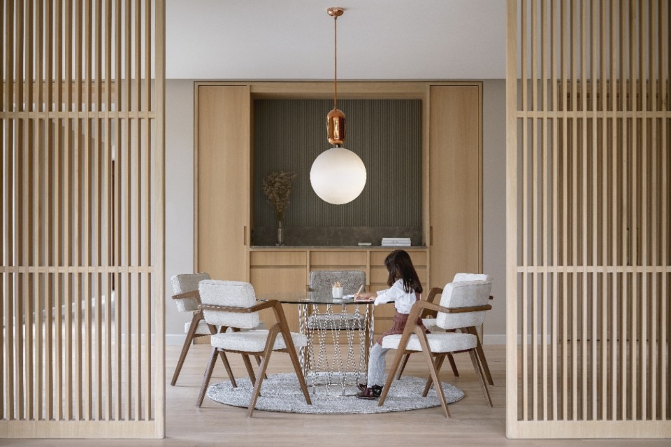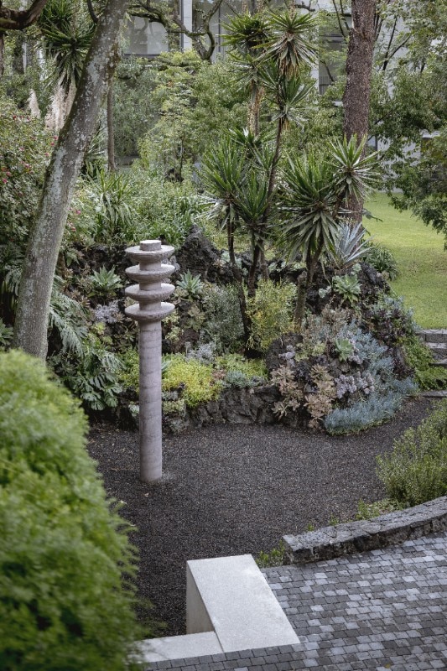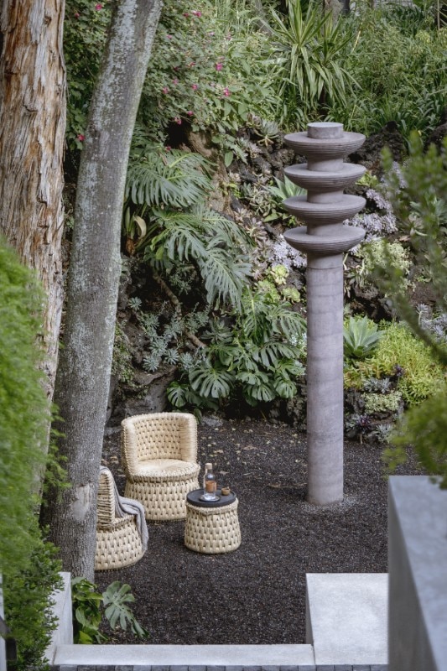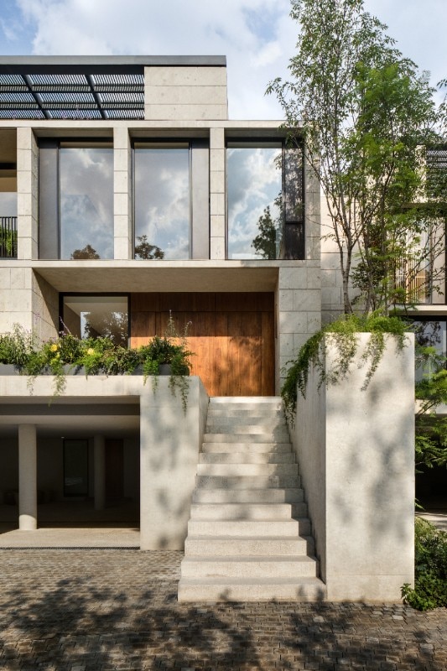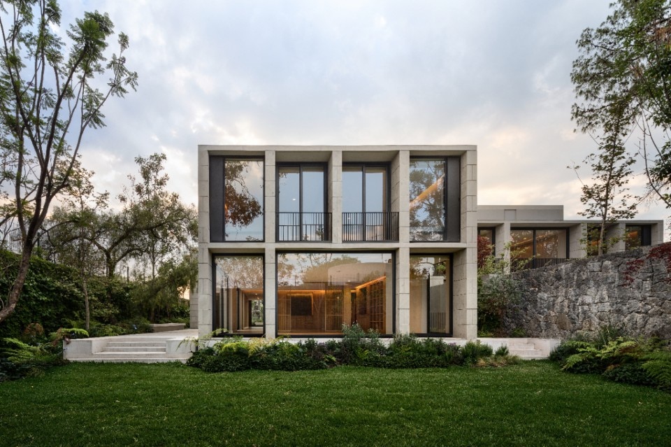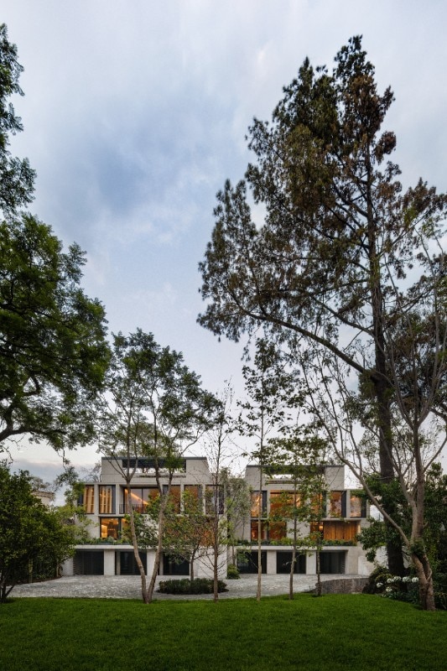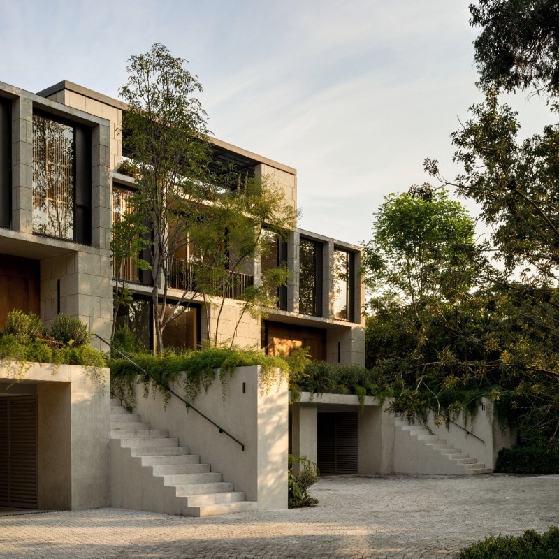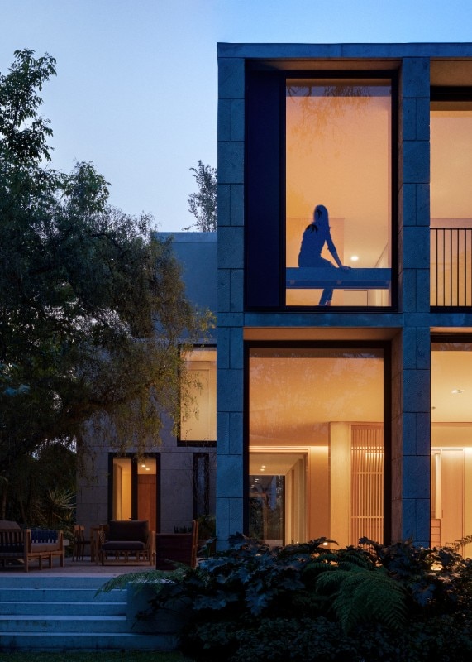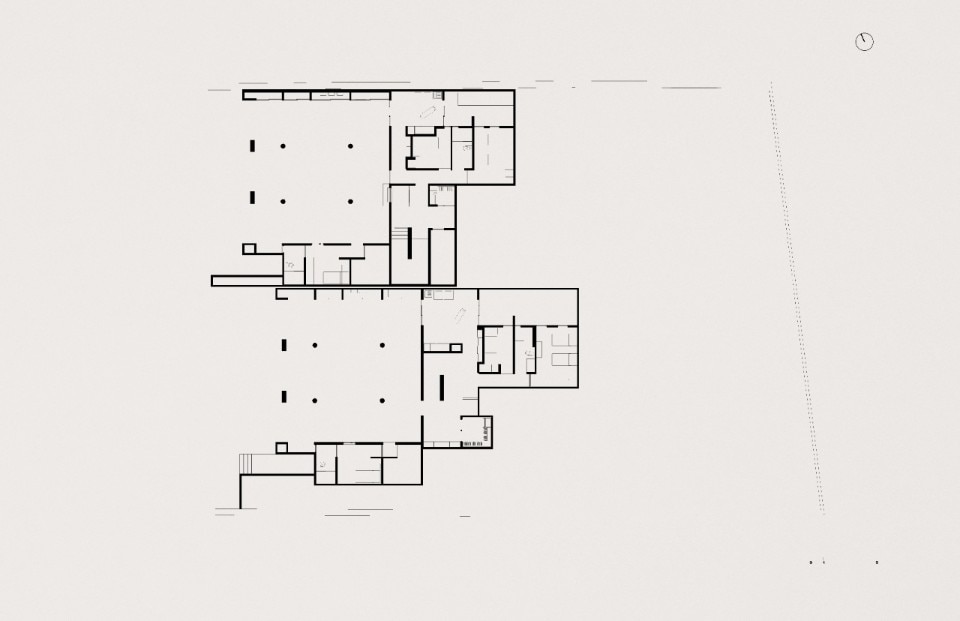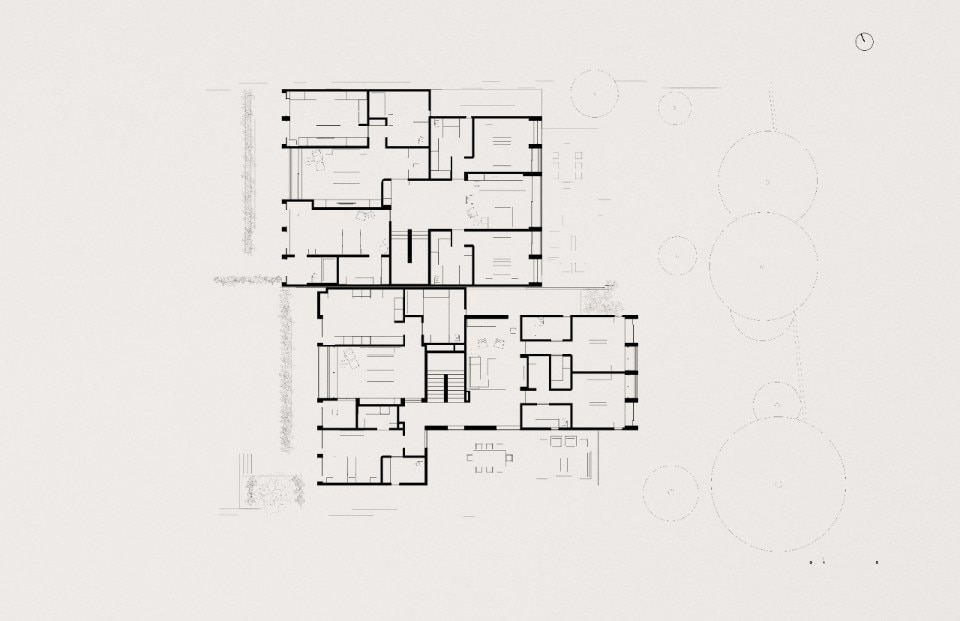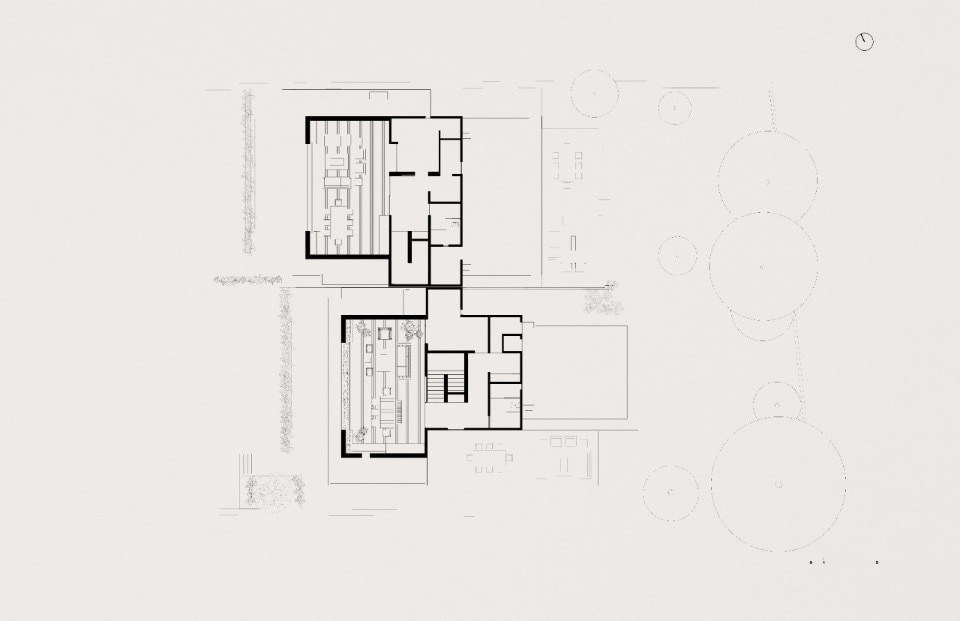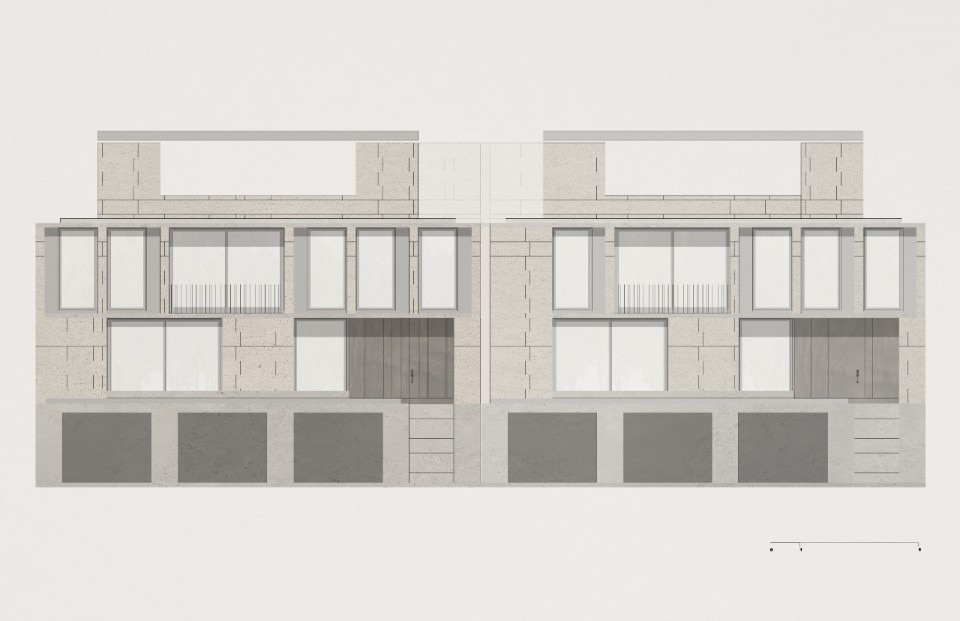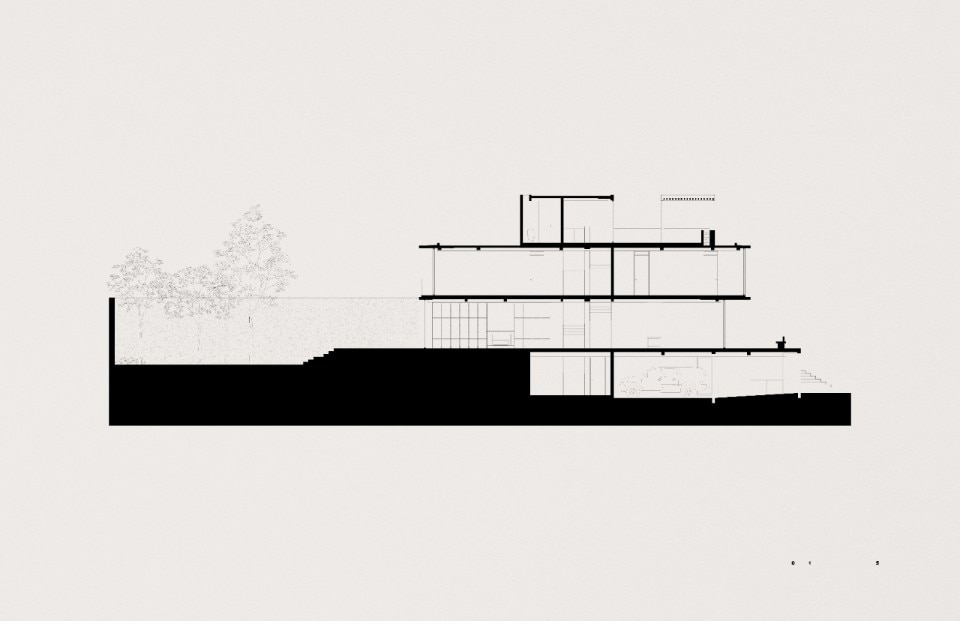Agua Pedregal 210 residences are located in the territory of Jardines del Pedregal in San Angel – a residential neighborhood in Mexico designed by Luis Barragán. The three dwellings combine present and past, preserving some of the traces of the original structure, a 1950s modernist house, and referring to nature and local history: the almost rocky and solid facades, and the terraced structures, refer to a site formed over time by volcanic eruptions, shaped by the ancient and modern cultures of the Mexican Valley.
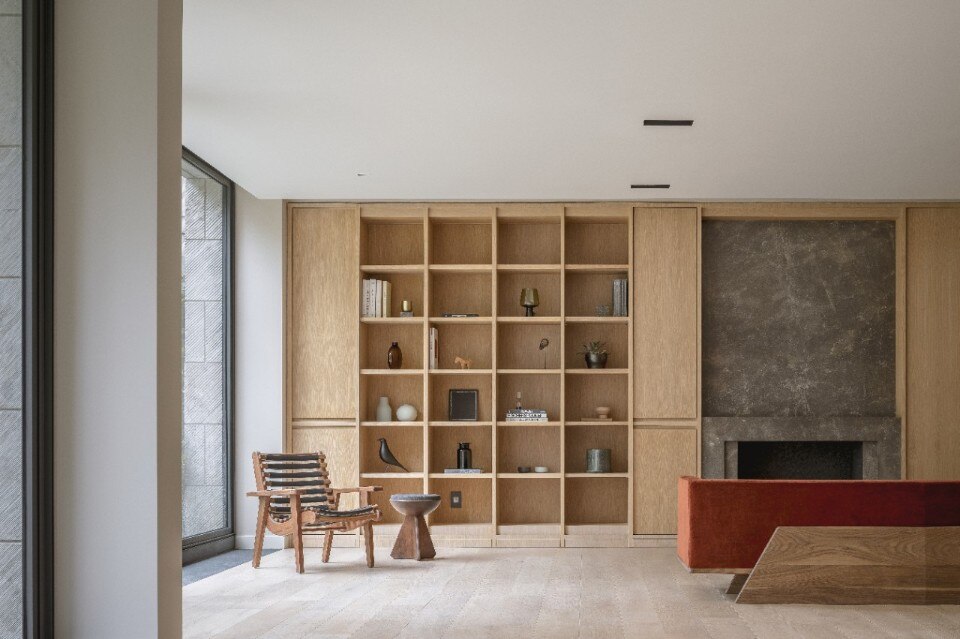
Studio Hemaa’s project follows the precepts established by Luis Barragán for the urbanization plans for the Jardines del Pedregal in the 1940s: fascinated by this territory, the Mexican architect gave shape to a large urban neighborhood in which architecture would develop a relationship with the landscape and the ecosystem would be protected.
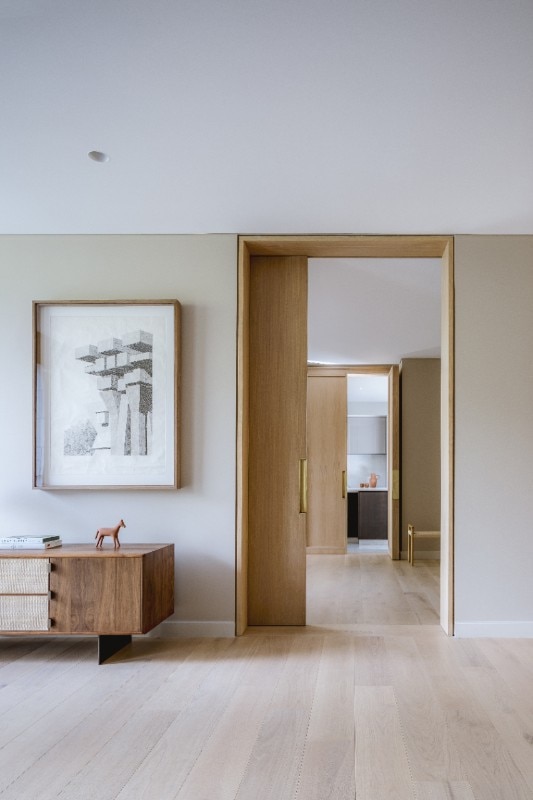
Hemaa built two of these homes in El Pedregal: set on a 3,000 square metre lot surrounded by an old garden, the homes establish a dialogue with the site through the presence of large windows, benches and patios. The facade uses handcrafted local materials which emphasise the different levels and volumes of the residences. The interiors contrast with the hardness of the stone and concrete of the exteriors, preferring the warmth of oak wood and establishing a rhythm that allows people to move between house and garden, terrace and rooms in a continuous, enveloping way.
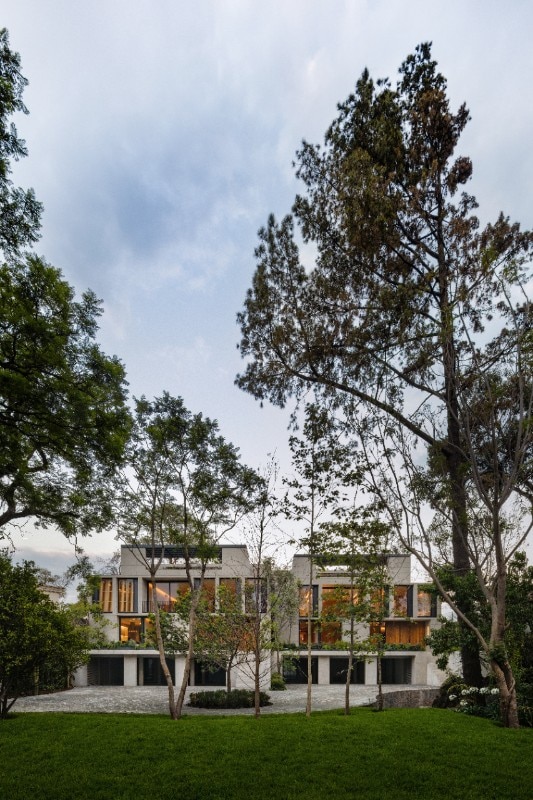
The houses are organised on four levels: the ground floor includes a covered patio, the first floor the living area, dining room and kitchen, the second the rooms and the third a terrace offering a view of the landscape. The glass surfaces are large and aim to be the centre of the project.
- Project:
- Agua Pedregal 210
- Location:
- Jardines del Pedregal, Mexico
- Program:
- Private residences
- Architects:
- HEMAA (Arch. Alejandra Pavón, Andrea Hernández Goudet, Andrea Motilla, Jorge Ramos, Ricard Lostao, Carlos Núñez, Alejandra Tornel, José Miguel Fainsod, Santiago Hernández Matos
- Landscape:
- Olympia Frangos
- Structural design:
- BVG
- Engineering:
- Grupo BVG
- Glasswork:
- Mosti Sistemi
- Cascabel Sculpture:
- Tezontle Studio
- Site area:
- 3,000 sqm
- Area:
- 1,060 sqm (per house)
- Completion:
- 2021


