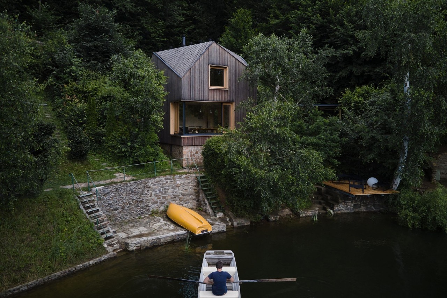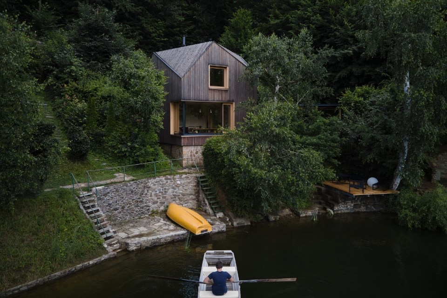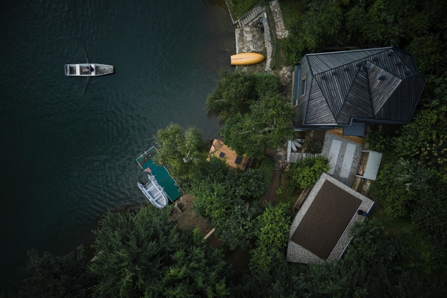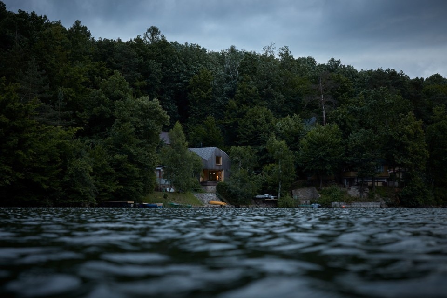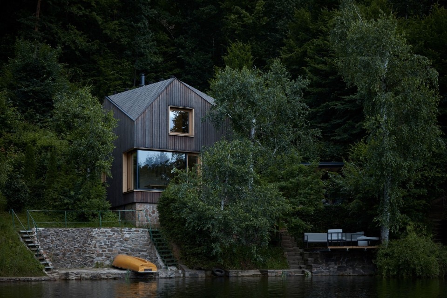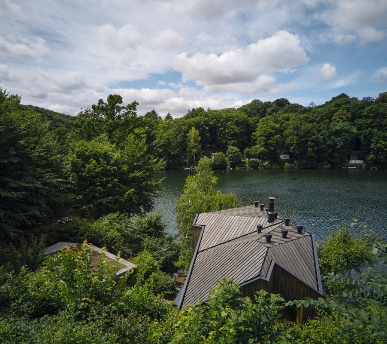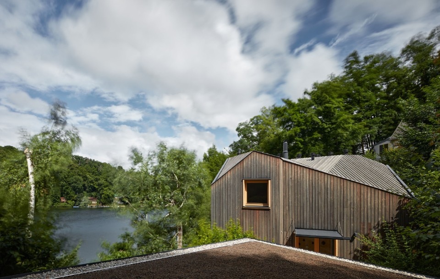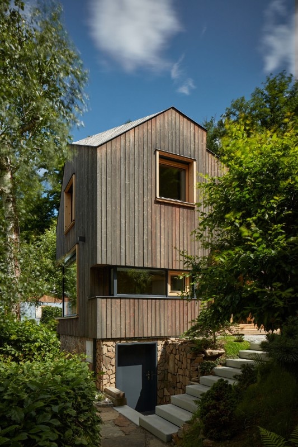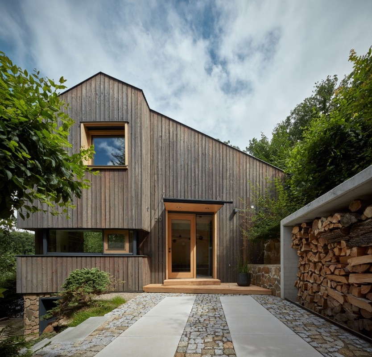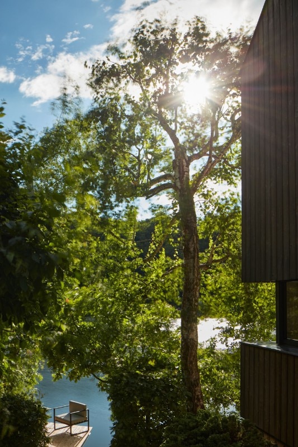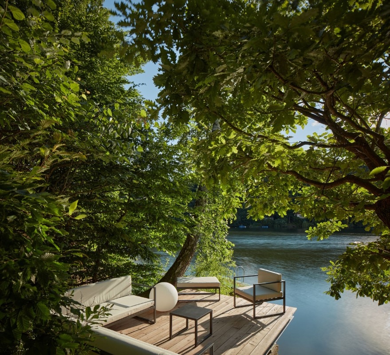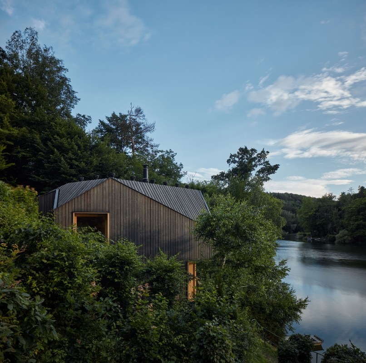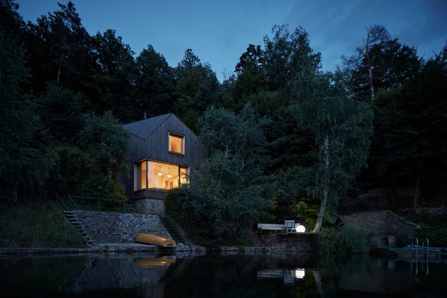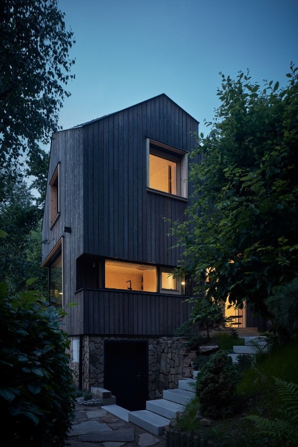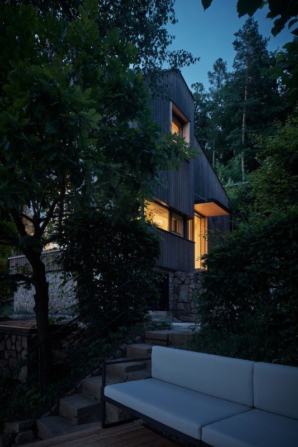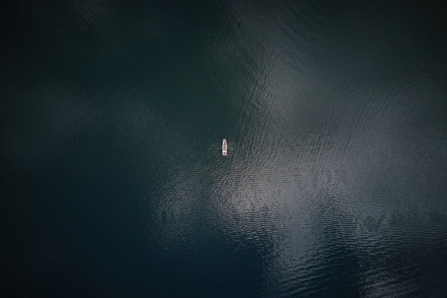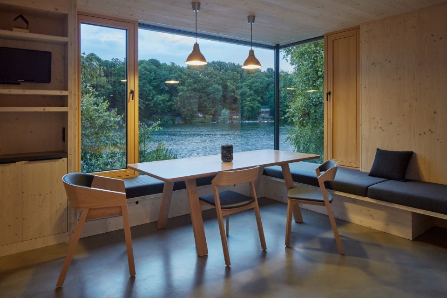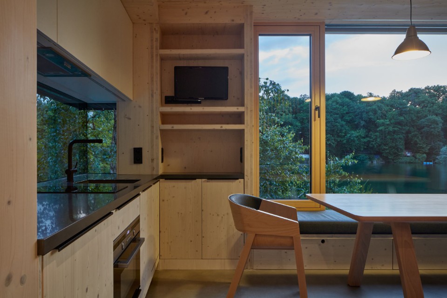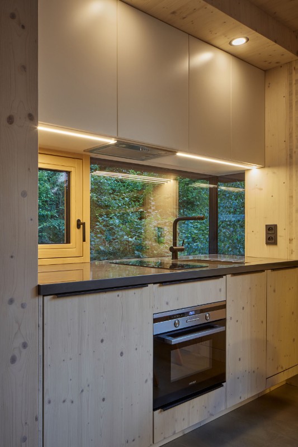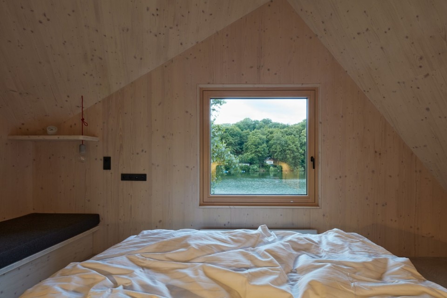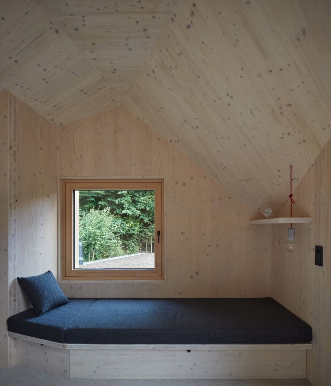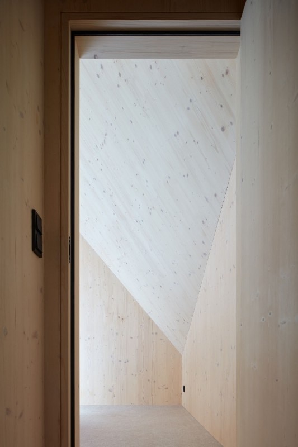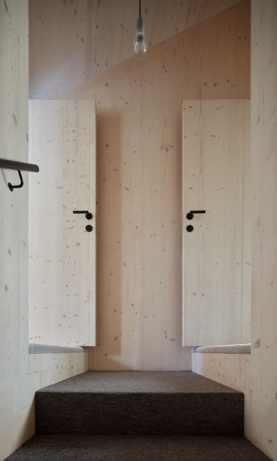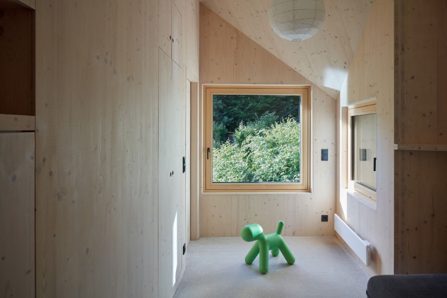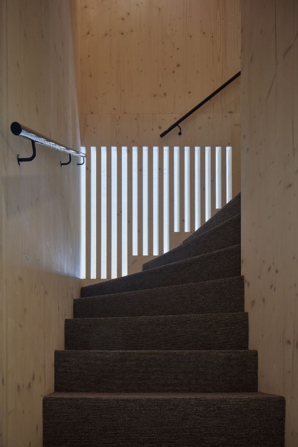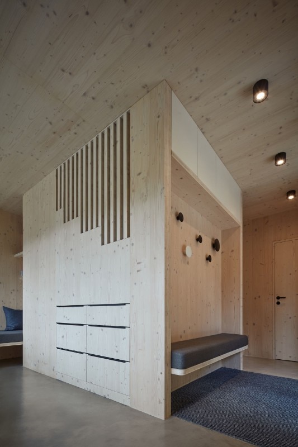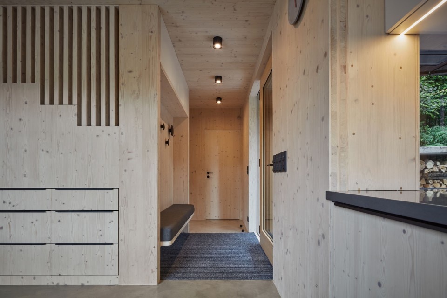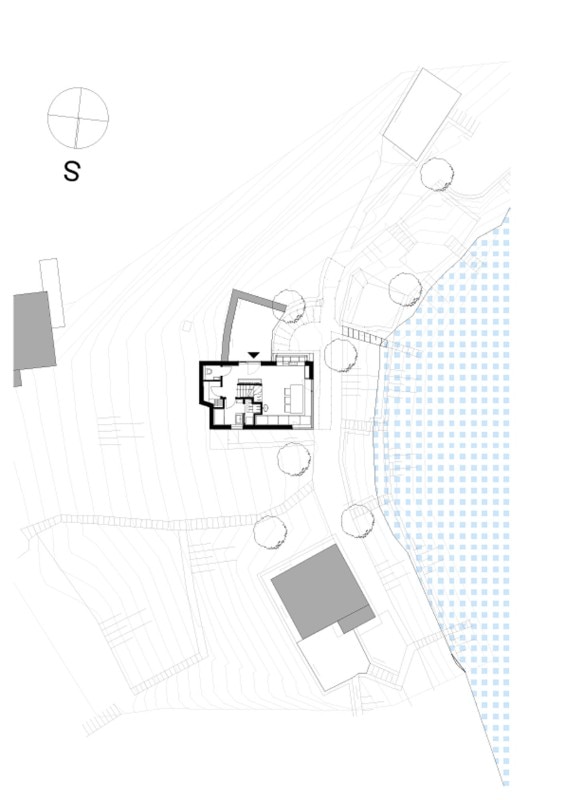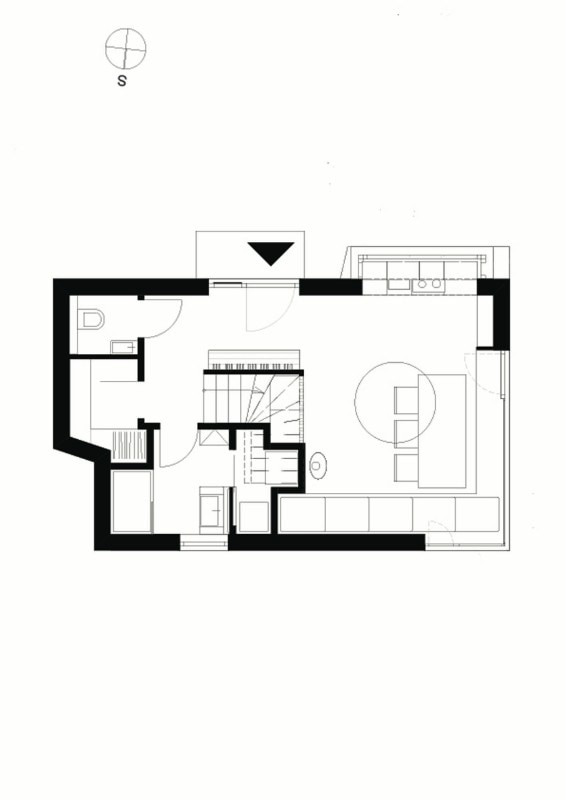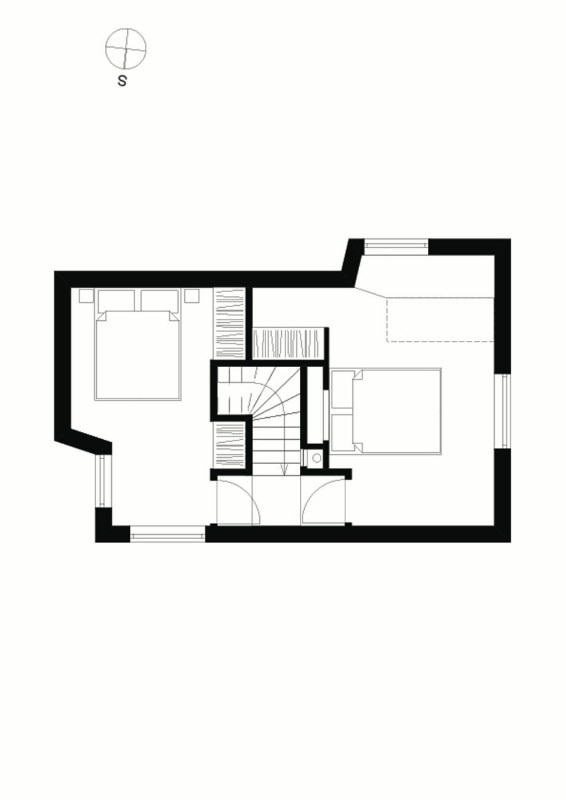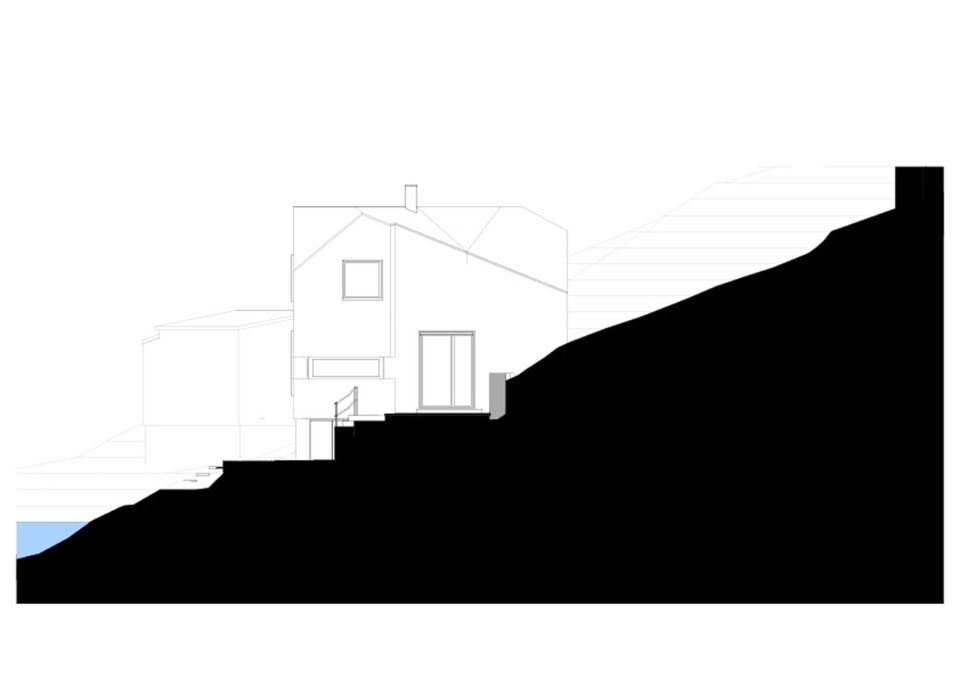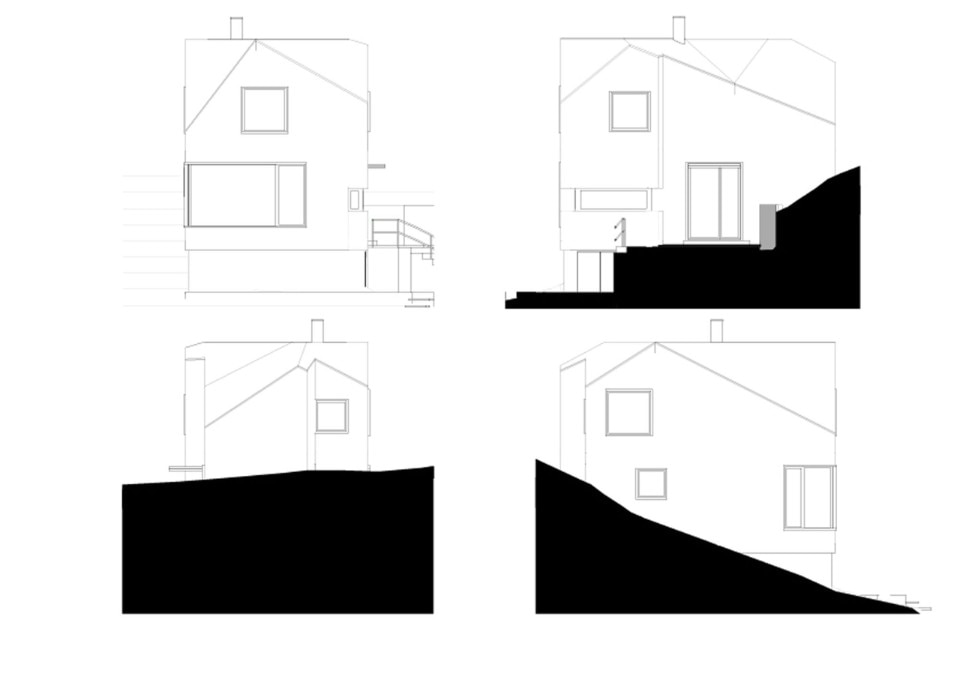The cottage, located in a forest above the Vranov dam in the Czech Republic, is an example of how functionality and spatial quality can brilliantly coexist even in a small building.
The construction, which overlaps with the pre-existing building owned by the client family and whose planimetric layout it maintains, is inspired by the cabins of boats, an example of functional optimisation and practicality, and is meticulously studied in every detail so that it houses all the rooms needed to live in a comfortable, welcoming environment.
To ensure optimal integration in the surrounding natural context, the studio, which specialises in designing and building wooden architecture, chose to clad the outer shell in carbonized larch wood, which peacefully relates to the dark colours of the forest, while the interiors are clad in spruce wood, which gives the building a warm, pleasant colour.
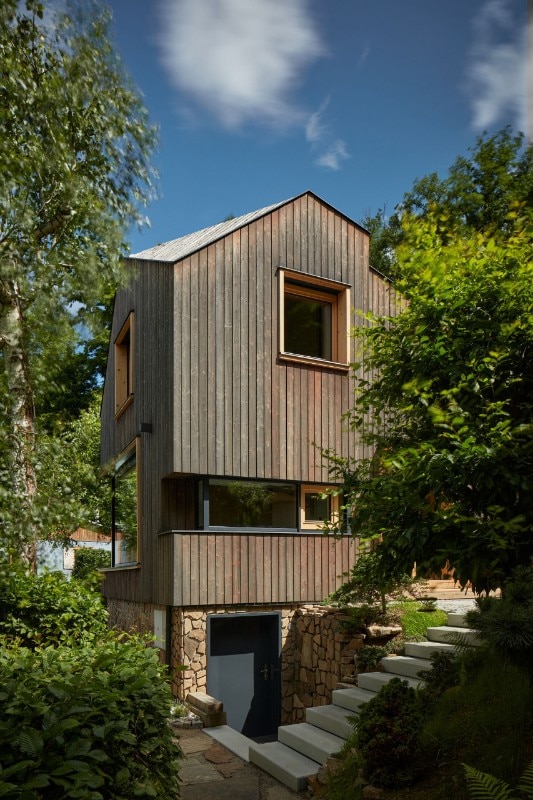
On the ground floor, all the rooms – the living room, kitchen and services – are effectively interconnected and every corner is skilfully exploited to create functional spaces (pantry and storerooms). The first floor, under a multi-faceted pitched roof, retains more intimacy and includes the two bedrooms and a dressing room.
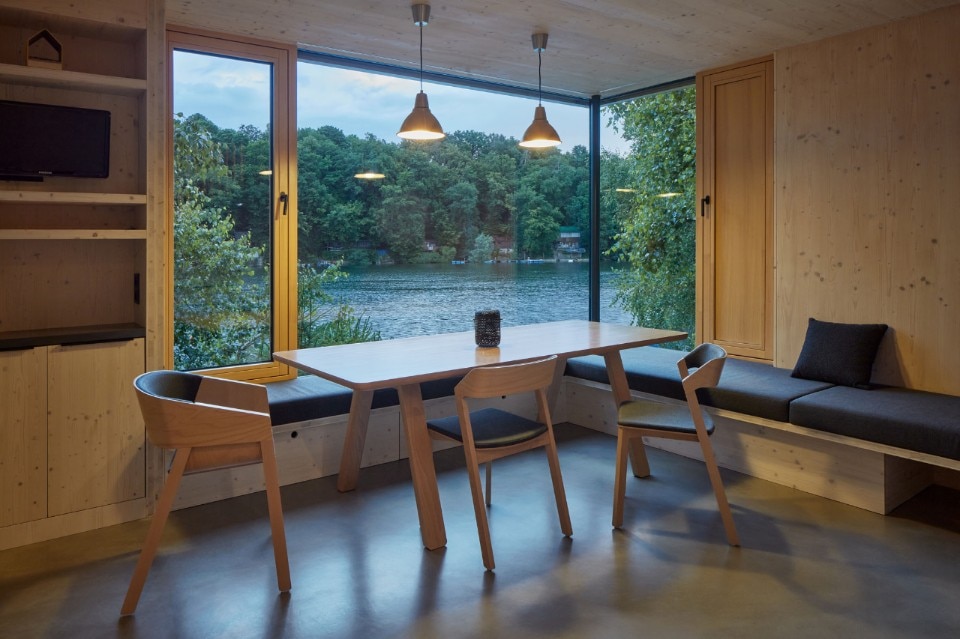
Large glazed windows interrupt the continuity of the wooden cladding on the elevation and frame spectacular views of the natural landscape outside.
A refuge that is simple and modest on the outside and rich in warmth and atmosphere on the inside.
- Project:
- Cottage in Vranov
- Architectural project:
- Prodesi/Domesi
- Lead architects:
- Klára Vratislavová, Pavel Horák
- Collaborator:
- Jan Švarc
- Construction:
- Domesi
- Cross-laminated timber technology:
- Novatop
- Windows:
- Janošík Okna Dveře
- Dining room:
- Merano armchair, Stelvio table
- Kitchen:
- tailor-made according to the author design by K. Vratislavová
- Bed:
- Jitona
- Accessories:
- Jakub Velínský


