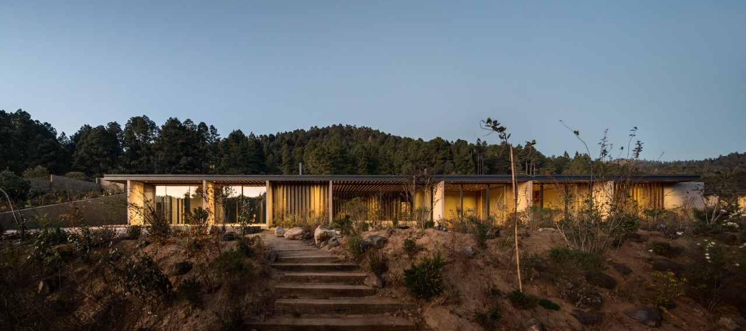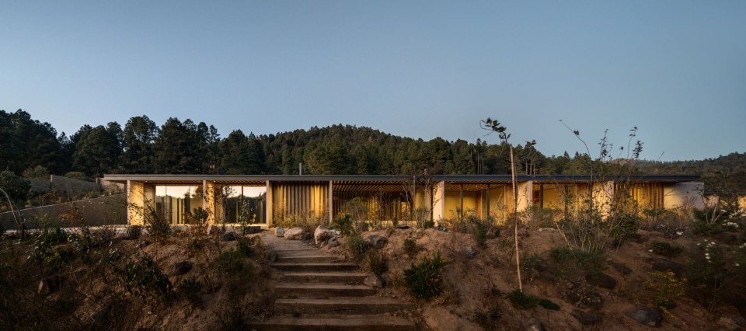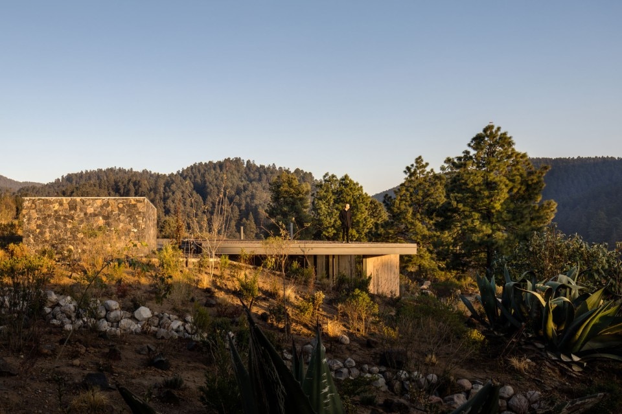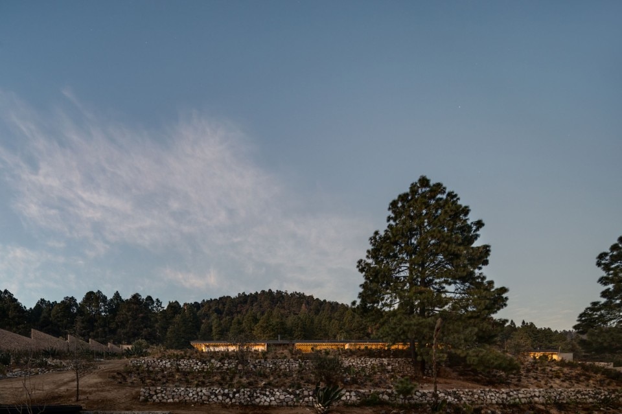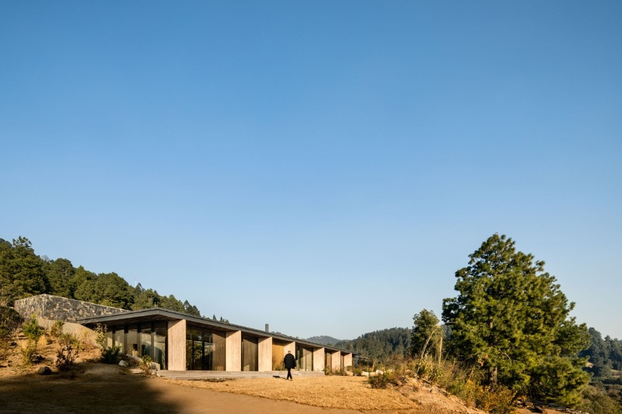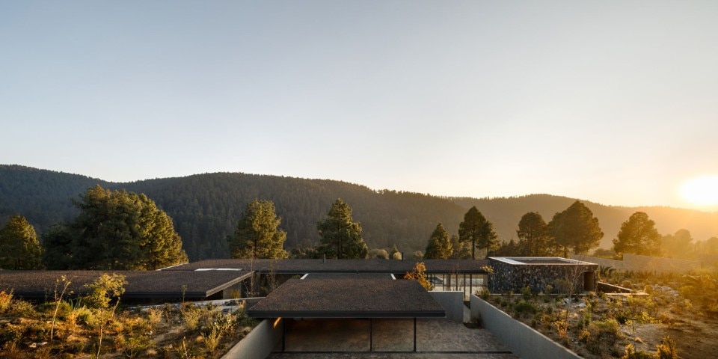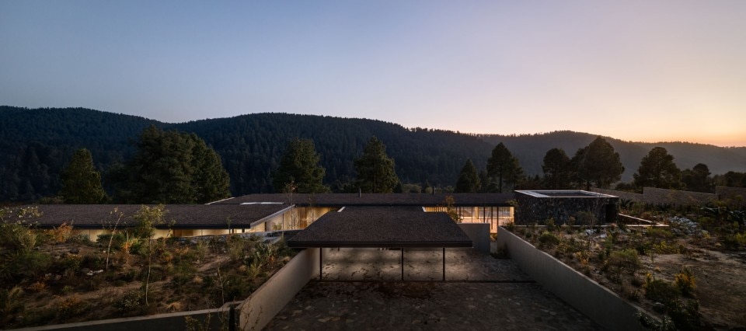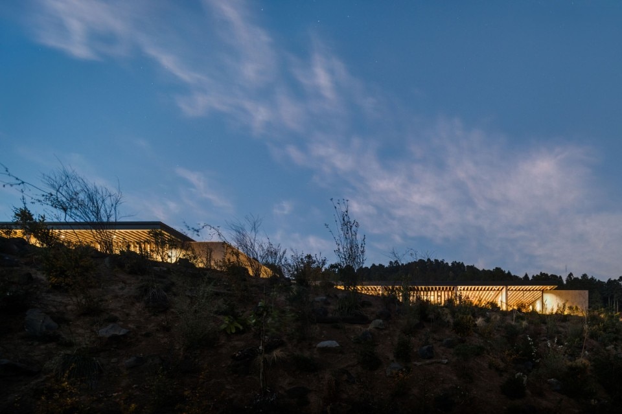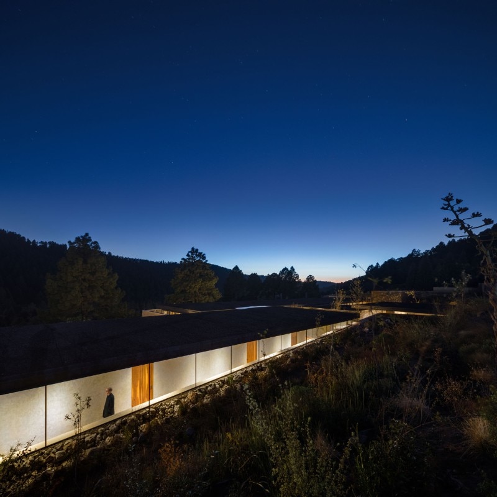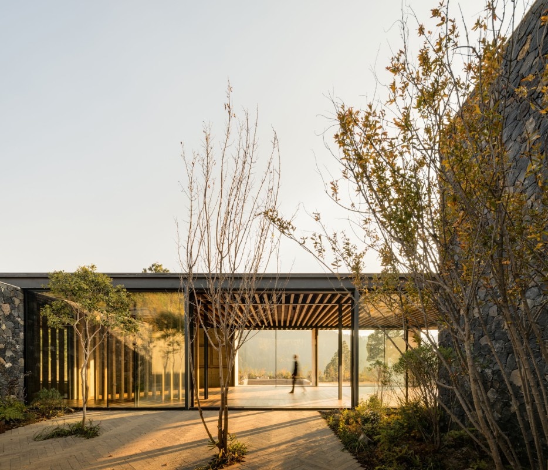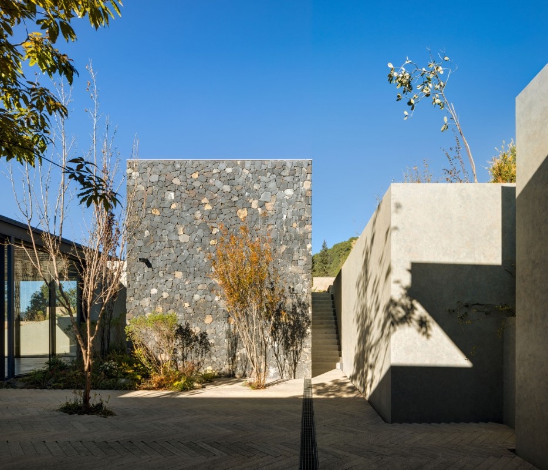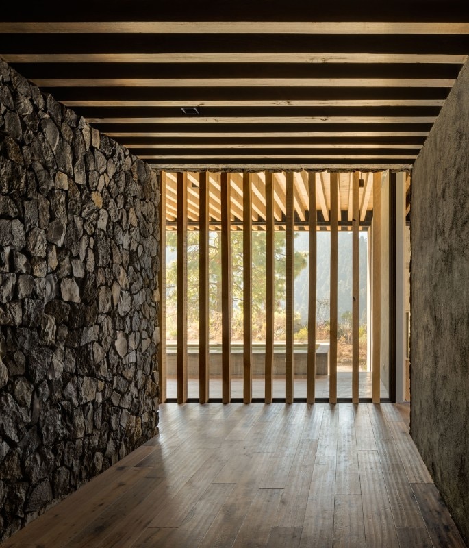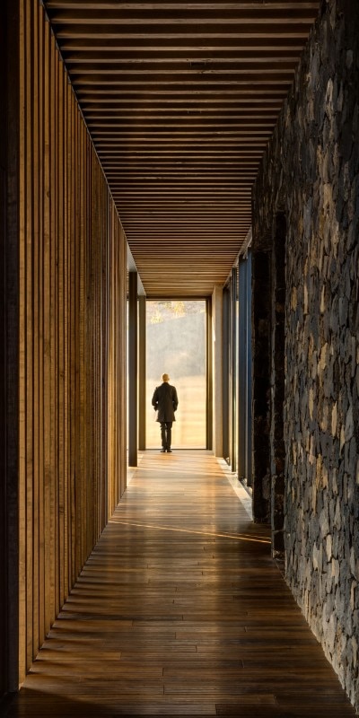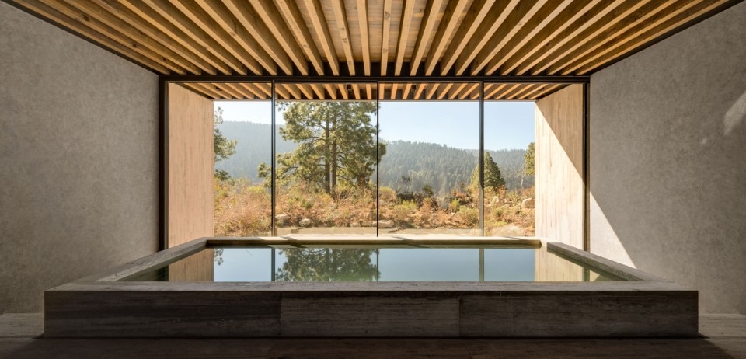The “house on the hill” designed by architect Manuel Cervantes Céspedes, set in the orography of the terrain, made of natural materials and conceived in a close perceptive relationship with the landscape, almost seems to have always belonged there.
The key principles of the design were, on the one hand, the study of orientation, aimed at guaranteeing privileged views of the context and allowing the best exposure to counteract the cold seasons in the area, and, on the other, the choice of natural materials which contribute to “blending” the built work into the territory.
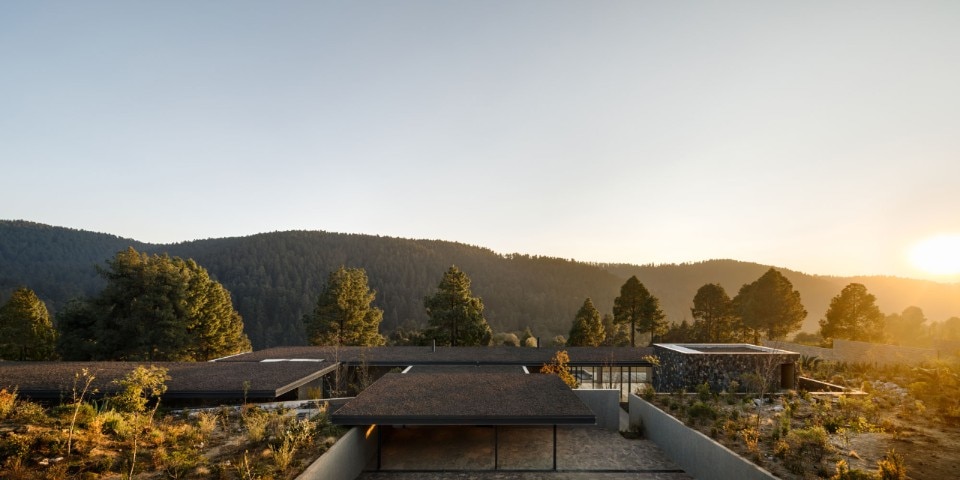
The building, a linear volume set into the ground to the north and facing south to capture maximum sunlight and views of the landscape, consists of two bodies connected by a basement patio with the main access. The first houses a bedroom, a painting studio, a living room with bar and dining area and a terrace; the communal space connects to the kitchen, service room and an indoor pool with views of the valley. The second comprises four additional bedrooms.
Natural materials that are chromatically compatible with the tones of the surrounding landscape define the expressive language: the building is characterised by a mixed structure of masonry walls and exposed metal and wooden beams, and by rustic stone, wood, brick and exposed concrete finishes that give the home a warm and welcoming aura.
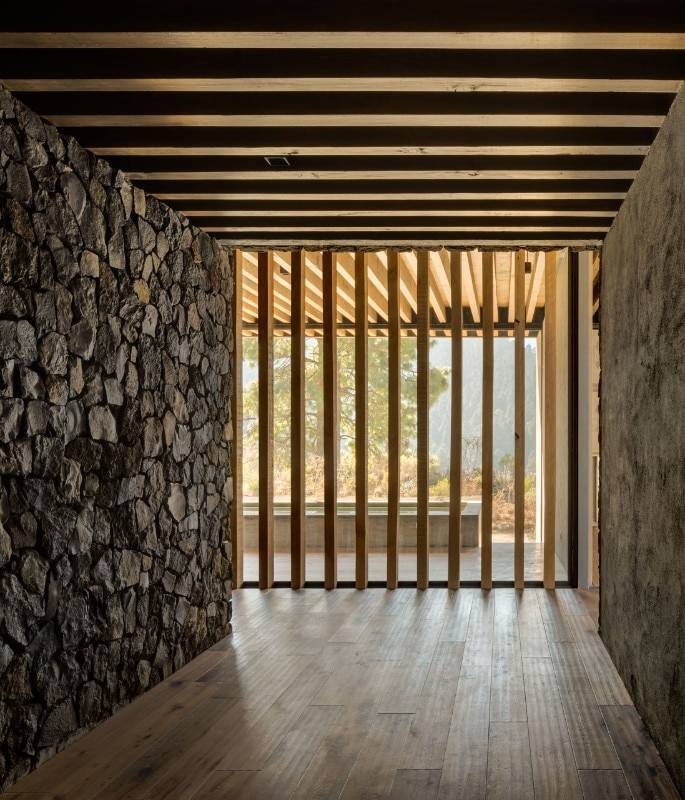
A series of terraces bordered by stone walls allows rainwater to be collected, reducing the speed of water flow, facilitating infiltration and limiting any erosion caused by the unevenness of the terrain: a landscaping device that contributes to configuring a man-made intervention perfectly in balance with the natural setting in which it is located.
- Project:
- Hill house
- Client:
- private
- Location:
- Salazar, México
- Completion:
- 2021
- Architectural project:
- Manuel Cervantes Céspedes
- Project team:
- José Luis Heredia, Israel Caballero, Facundo Savid, Emilio Alvarez Abouchard
- Structural engineer:
- Grupo SAI, Gerson Huerta García
- Electrical and Plumbing Engineer:
- IESH, Samuel Nischli
- Interior design:
- Habitación 116
- Landscape architect:
- Entorno, Taller de paisaje




