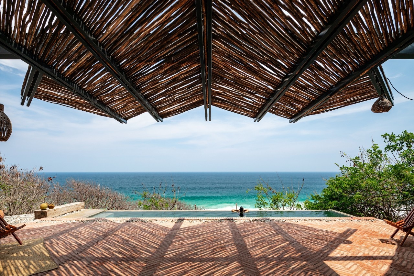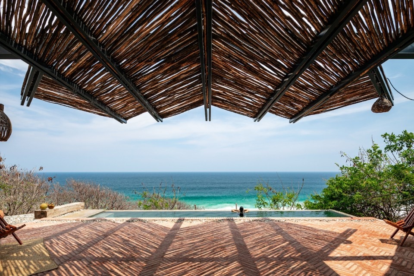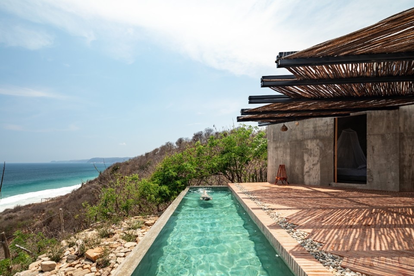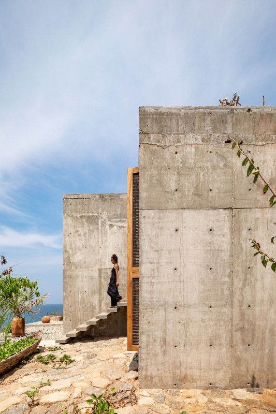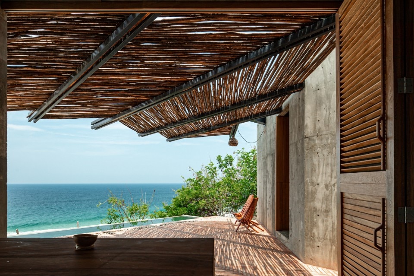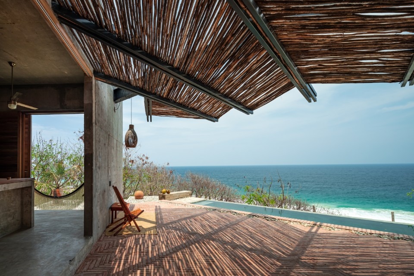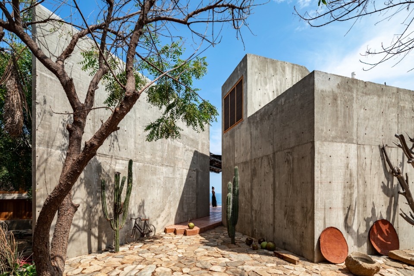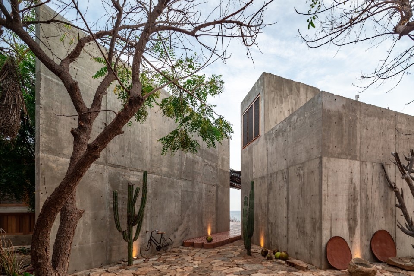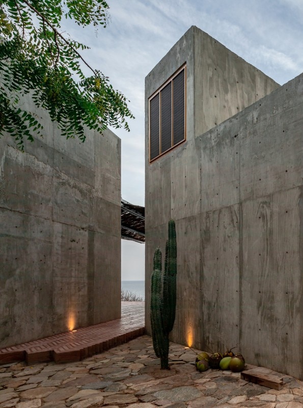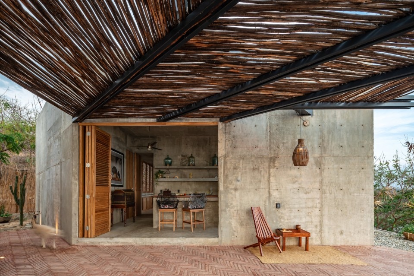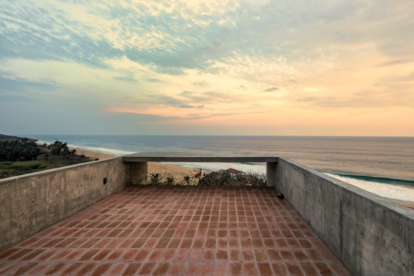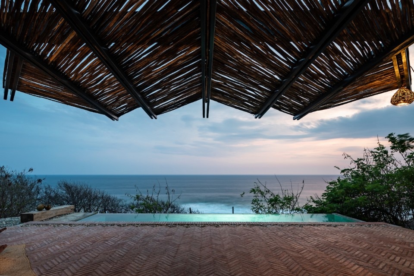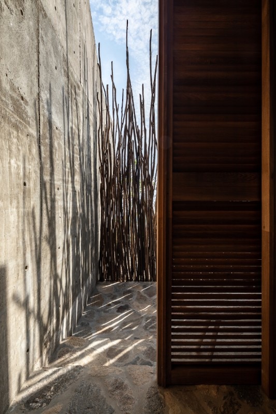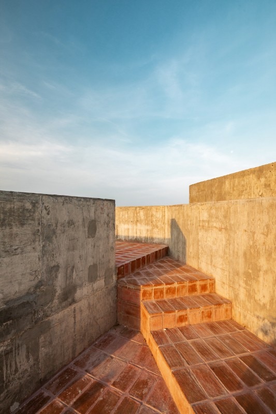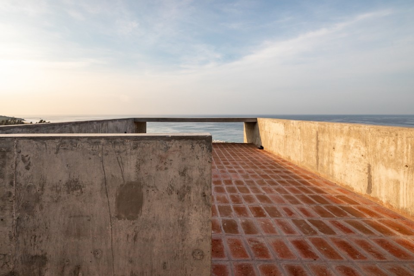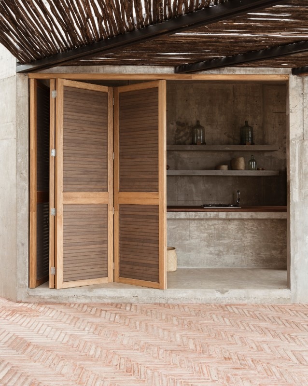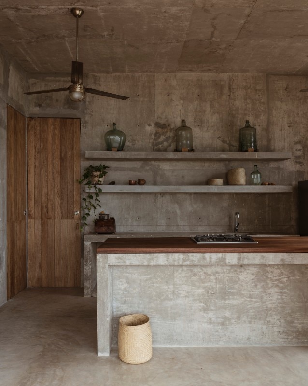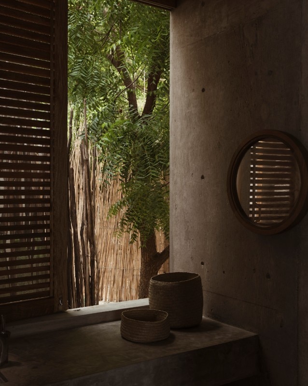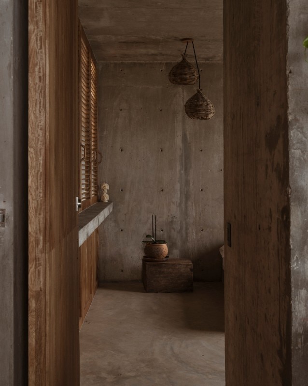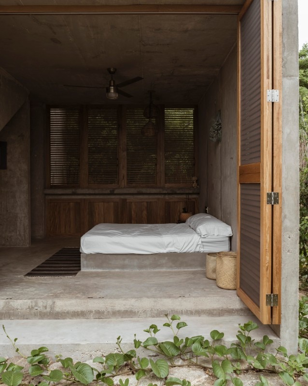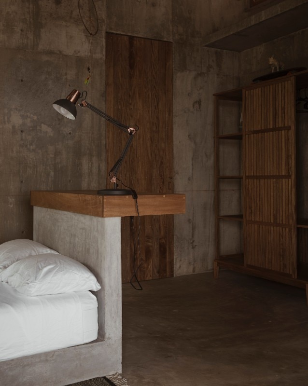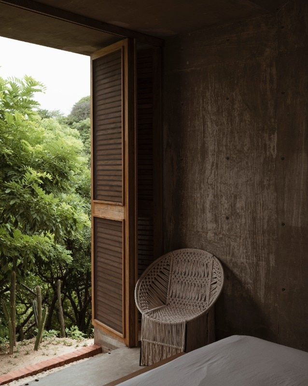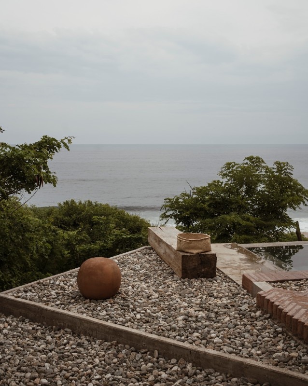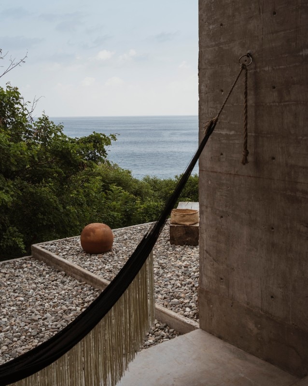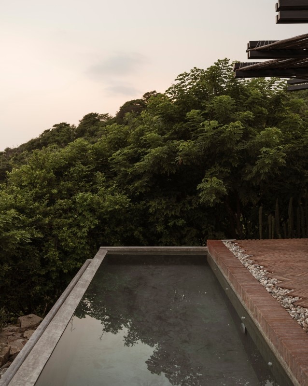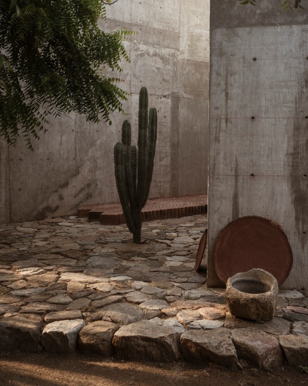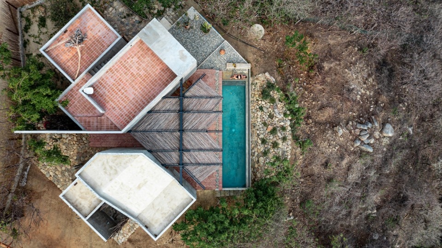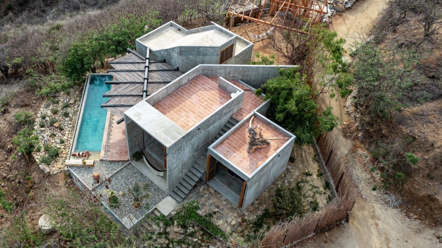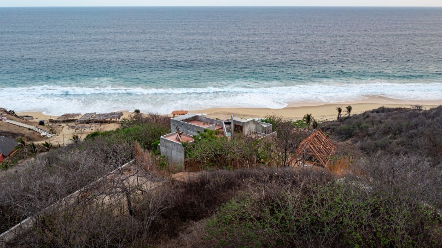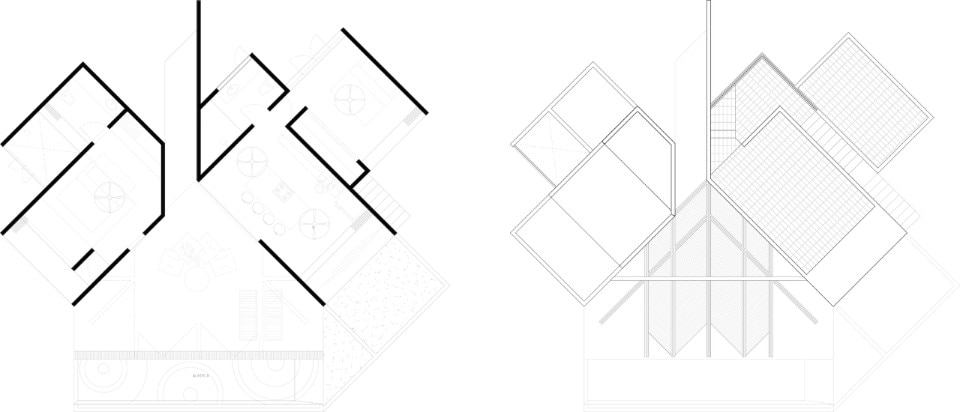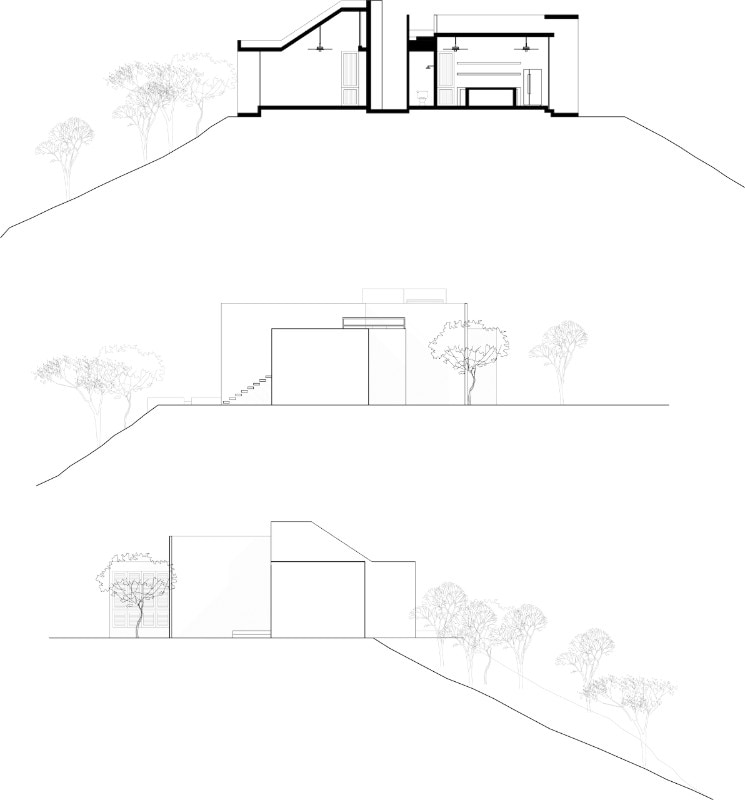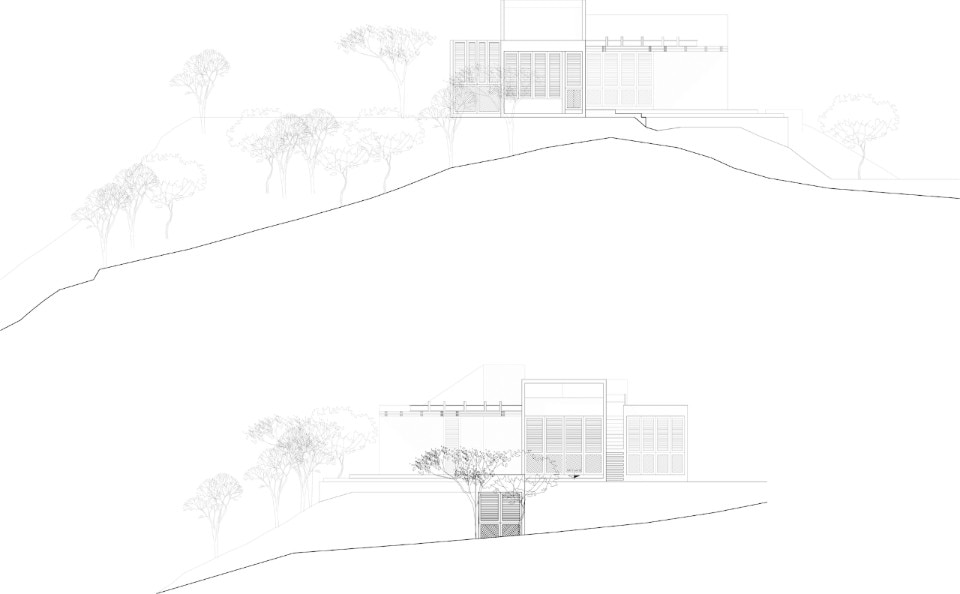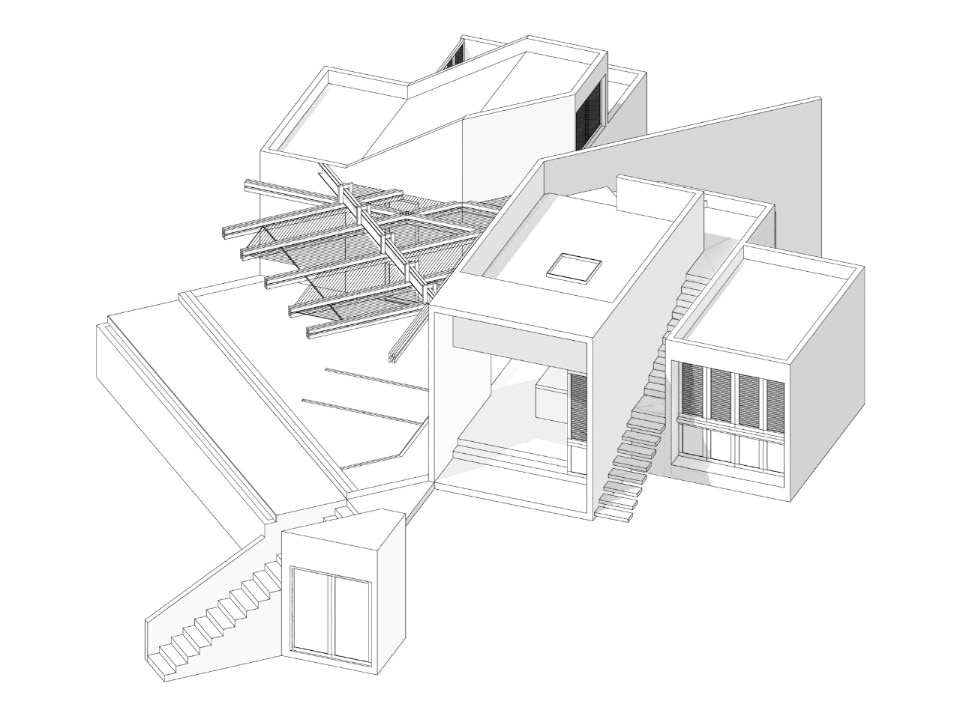American poet Henry David Thoreau lived for two years in a cabin he built on Walden Pond, Massachusetts. His time in the small dwelling allowed him to value respect and the necessities of life, an attitude that even leads you to observe how “the toad is different when it enters and when it leaves the pond.” Mexican studio Espacio 18 Arquitectura begin from this narrative the design of Casa del Sapo, literally house of the toad, a detached villa on the coast of Playa Zapotengo, Mexico.
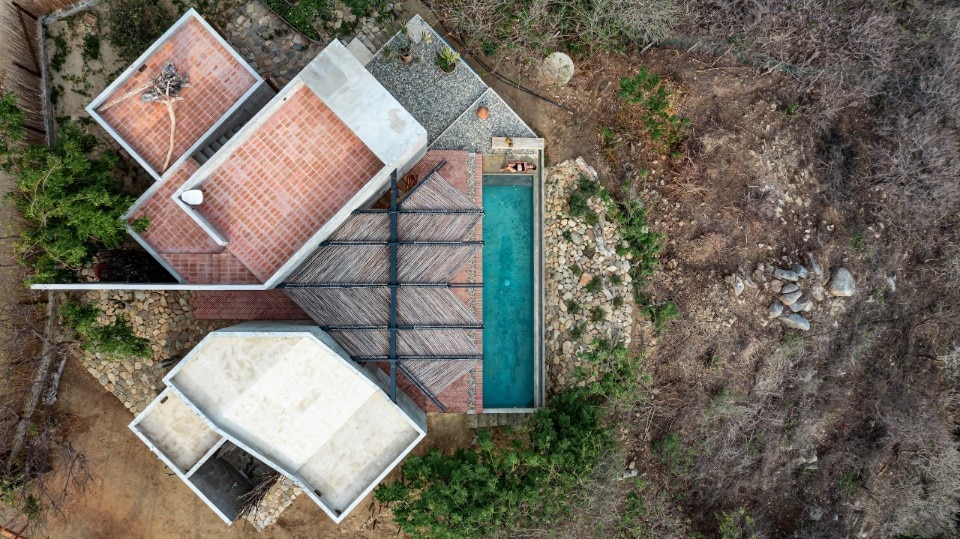
Then, the house is designed as an unpretentious structure, responding to the necessities of life and avoiding ornamentation, delegating special attention instead to the “posture” of the architectural object in its context. Therefore, the architecture is sculpted as “two stones looking at the sea”, where - thanks to the composition of two symmetrical rotated spaces in the plan - , the first one looks for the sunrise and the other for the sunset. The two concrete volumes, separated and both equipped with the minimum service spaces, interface and dialogue through a material characterization of the complementary cover. Here a subdued palette of greys and terracotta bricks is combined with light wood tones, covering the interior details.
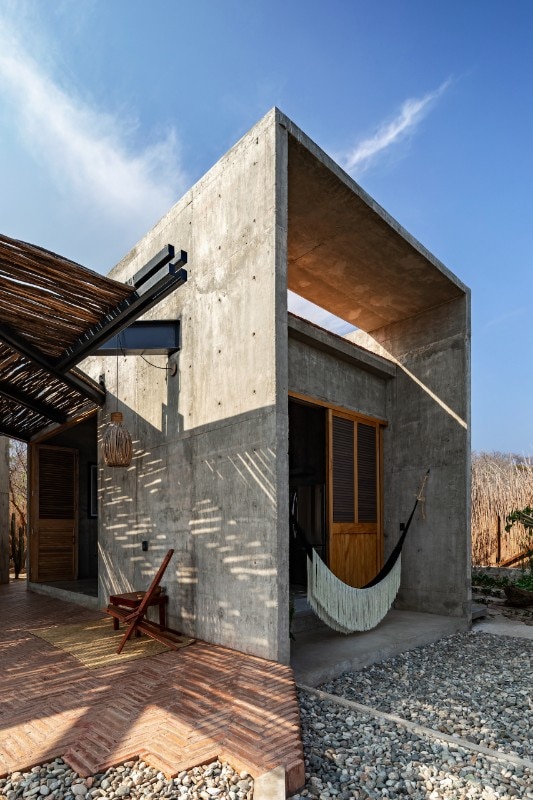
Moreover, the rotation of the two spaces forms a triangular courtyard that includes a long rectangular pool with an unobstructed view that opens to the sea. Its flooring is covered in herringbone terracotta bricks, while a roof of branches protects the patio.
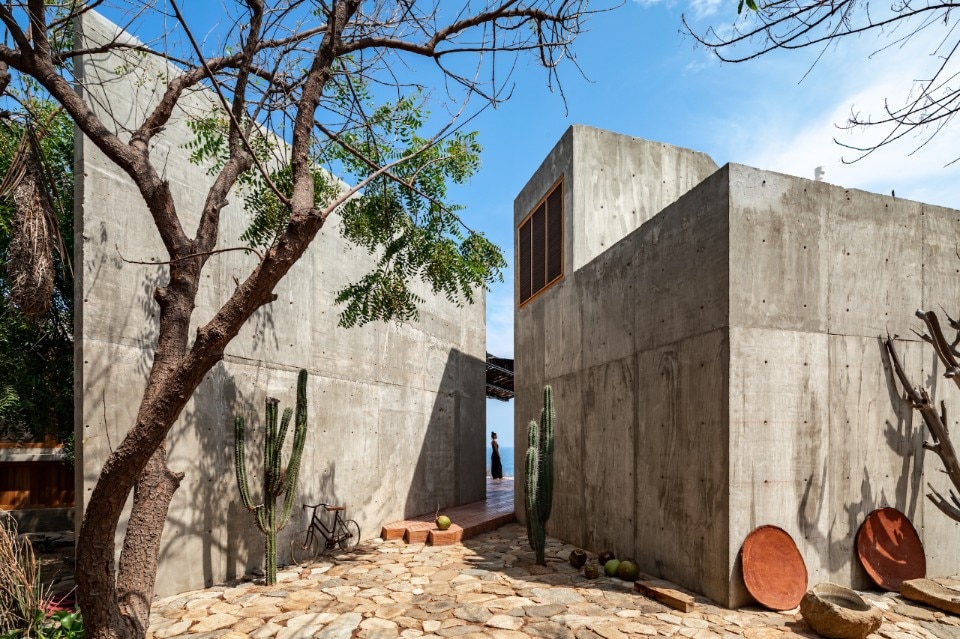
- Project:
- Casa del sapo
- Architects:
- Espacio 18 Arquitectura
- Architects in charge:
- Carla Osorio Jimenez, Mario Alberto Ávila López, Sonia Morales, Andrea Rodriguez, Arantza Toledo
- Interior Design:
- Espacio 18 Arquitectura, Mario Fernandez, Paulina Chagoya
- Landscape:
- Mario Fernandez e Paulina Chagoya
- Builders:
- Victor Chagoya, Mario Fernandez, Paulina Chagoya, Freddy, Mariela, Candido, Jorge, Cruz Hernández, Jesús Hernández, Coco, Espacio 18 Arquitectura.
- Carpentry:
- Mario Fernandez, Paulina Chagoya, Espacio 18 Arquitectura
- Engineer:
- José Luis Contreras Pisson
- Suppliers:
- Interceramic, Cemex, Tecnolite
- Location:
- Zapotengo, Oaxaca, Mexico
- Total area:
- 130 sqm
- Completion year:
- 2021


